search properties
Form submitted successfully!
You are missing required fields.
Dynamic Error Description
There was an error processing this form.
Rancho Santa Fe, CA 92067
$5,999,000
7540
sqft6
Beds8
Baths Motivated Seller! Located in the desirable Covenant of Rancho Santa Fe, this Stunning, Custom Estate is Meant for Royalty! Inspired by Parisian chic and luxurious Milanese style, this breathtaking home was designed with the utmost attention to detail. From the grand entrance with soaring ceilings and cascading staircase to the expansive master retreat with a glamorous ensuite and luxury, walk-in closets to the resort-style pool with indoor cabana, this home truly is one of a kind. The home features 100% silk curtains, Swarovski crystal chandeliers, an imported Italian fountain from a historical Medici estate, Persian rugs, a downstairs bedroom with ensuite, a three-car garage, a formal dining room, separate cigar lounge, and a barroom complete with a custom, back-lit bar, and fireplace. Not only is this home gorgeous, but it is also “SMART,” boasting a state-of-the-art security system with cameras, interior/exterior sounds system and automated LED lighting, blinds, fireplaces, and retractable exterior shade. The gourmet kitchen is beautifully designed with custom cabinets, marble countertops, high-end fixtures, Wolf appliances, a butler’s pantry, an island with bar seating, and a breakfast nook. Open to the kitchen, the living room features a stone fireplace and folding glass doors opening to gorgeous views, the pool, and an outdoor living space. Situated on a privately gated, elevated, 2+ acre lot with well-manicured lawns, multiple palm trees, and panoramic, western views, the home is conveniently located close to the Village shops, restaurants, and nearby school.
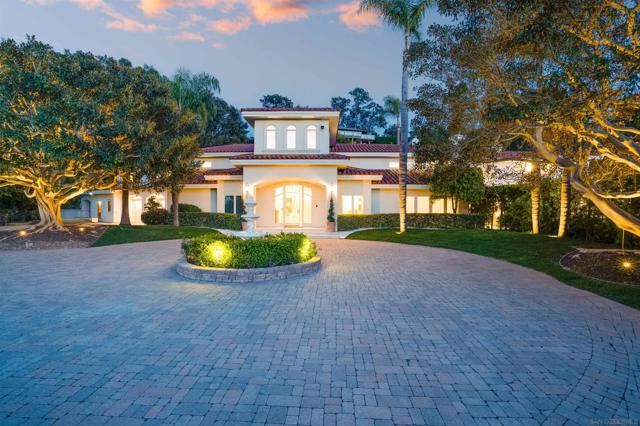
Saratoga, CA 95070
4846
sqft4
Beds4
Baths Welcome to 21415 Continental Circle, a two-story private executive estate with spectacular valley views in Saratoga located in the exclusive Parker Ranch area. This home features 4 bedrooms plus a separate office, 3 full bathrooms and a powder bathroom. The inviting front yard is professionally landscaped with mature trees and foliage. The formal entry has a large display niche for your treasure artwork. The gourmet kitchen is a chefs dream with stunning views and plenty of space to cook and entertain, featuring custom cabinetry and top of the line stainless steel appliances. Open floor plan from the kitchen to the family room that opens to the backyard deck. Amazing grounds with a beautiful pool + spa is a sanctuary to enjoy great gatherings. Conveniently near commuter routes such as 9, 85 and Saratoga Sunnyvale Road. Just a few minutes away from downtown Saratoga and Cupertino Main with fine dining and shopping. Award-winning Monta Vista High.

Saratoga, CA 95070
5210
sqft4
Beds4
Baths Welcome to 14673 Quito Road, an expansive and contemporary executive two-story home in Saratoga. The landscaped grounds just behind the private security gate welcome you home. Stunning modern aesthetics that open to a gallery-like foyer. On the right is the grand living room with multiple circular skylights and floor to ceiling windows which bathe the room with natural light. The large eat-in chefs kitchen is adjacent to the dining room, with doors to lead to the large patio area. Miele appliances and a large counter top provide ample space to cook and entertain. Separated by a half wall is a family room equipped with a projector screen and double door entry to the patio area and the swimming pool. This home offers expansive living indoors and outside with patios, large grounds and a sparkling pool, making it a spectacular space to gather. Its location is near both downtown Saratoga and main street Los Gatos with some of the Bay Areas finest dining and the areas award-winning schools. Villa Montalvo, Hakone Gardens and the Westgate shopping center are nearby. The home has easy access to commuter routes such as 9, 85 and Saratoga Sunnyvale Road.

Atherton, CA 94027
3280
sqft4
Beds4
Baths Central Atherton Homestead Opportunity: Discover the ultimate opportunity to bring your dream home to life in prestigious Central Atherton. Located on a signature street, 10 Stockbridge Avenue offers a perfect and deep rectangular, one acre property featuring mature landscaping and majestic oaks for supreme privacy from Stockbridge. The cherished, farm style home is complemented by a partial second-story addition and offers endless possibilities to reimagine or redevelop a stately homestead. The property has a detached over-sized 2 car garage, a pool and outdoor patio areas for quintessential California indoor-outdoor living. Located within prestigious Central Atherton with its lovely estates, this property is located only minutes from Menlo Park, Palo Alto and Stanford University. Seize this moment this in an ideal canvas to create a bespoke residence and turn your vision into reality!

Rancho Palos Verdes, CA 90275
5357
sqft5
Beds5
Baths Situated in Lunada Pointe, one of the most desirable developments in Rancho Palos Verdes, this custom Spanish Hacienda was designed by Edward Carson Beall and built by the J. Alexander Company. Positioned near the end of a quiet cul-de-sac with expansive ocean views from Catalina to Malibu, a charming courtyard entrance includes a bubbling fountain, bocce-ball court, large pergola and grass area. A hand-carved front door, hand hewn beams and specially designed light fixtures give an indication of some the custom touches throughout. Terracotta and hardwood floors adorn the spacious rooms, with French doors leading outside. From the large living room with oversized fireplace to the chef's kitchen with refurbished antique stove, each room was designed with purpose. Lounge in the free-form pool & spa, or relax under the covered patios; the views are breathtaking. The wine cellar was built into the hillside to take advantage of the earth’s natural cooling effects, and the oversized garage is perfect for cars & toys. There’s even a media room to enjoy with family and friends. Last, but certainly not least, the lush landscaping is a tropical delight. Located just a short distance to schools, Trader Joe’s and Terranea, it’s a beautiful home in a resort-like location.
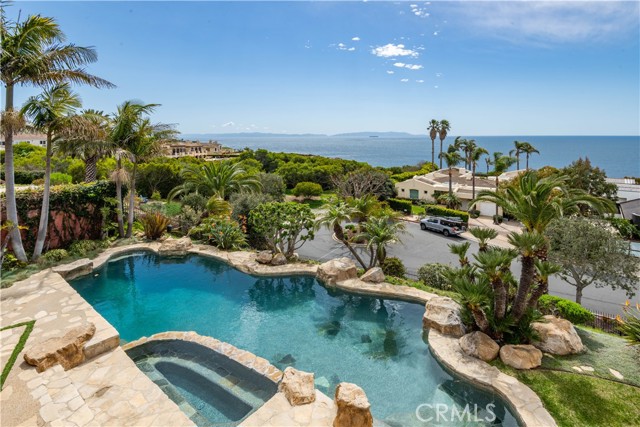
Santa Monica, CA 90402
5658
sqft5
Beds6
Baths Privacy hedges and walls offer a private are provided by lush and mature trees. Entry into the foyer there are stunning high ceilings and the living room has original 18 foot wood high ceilings. The living room with fireplace is highlighted by five massive windows allowing abundant natural light. Maintaining the elegance, into the spacious dining room with a high ceiling. Adjacent is the stunning newly remodeled grand gourmet chef's kitchen with marble center island and Cesarstone countertops in Black Tempal for the counter seating of eight. Stainless steel appliances include a Wolf double oven and Wolf cooktop with barbecue grill, Subzero Refrigerator with ice in the door, two dishwashers and more. The large adjacent office / game room is next to the family/tv room as the center-piece of home. The entry powder room is designed with back lit onyx and more. An ensuite bedroom is on the ground floor and an extra large office/game room near the kitchen. The estate features six generous sized bedrooms and six bathrooms. The ground level has about 2,400 sq ft & Upstairs has about 2,200 sq. ft. Upstairs encompasses four bedrooms; a grand primary suite, a second bedroom en-suite, and two bedrooms in a "Jack and Jill" configuration. Primary bedroom is a serene retreat with fireplace, balcony over looking the backyard, large walk-in closet, and luxurious bathroom featuring soaking tub, Mr. Steam eucalyptus shower, skylights, dedicated makeup vanity, double sink with marble counters. The lower level with outside entrance offers two private rooms and a family room with options for future use. The backyard serves as an entertainer paradise with a dining area and with a rare sun exposure to layout and relax. Plus a real swimming pool, you can swim in with a comfortable large spa, grand waterfall, pebble rock river, and surrounded by mature trees that provide complete privacy. Luxury with peace and quiet awaits you with afternoon sun and afternoon ocean breezes for your front yard and backyard. The serenity of this 10th St. location is that you are closer to the beach and away from the many busy traffic street's in the neighborhood. Many other residential streets North of Montana Ave. are narrow at about 30 feet wide and have significant traffic. 10th Street is uniquely configured with street lights, light traffic flow and ease of parking with a 40 foot wide street. This is a rare find that offers privacy, luxury, high ceilings, abundant space, tranquility and real walkability to all that Montana Avenue and the beach have to offer. Few homes are available at this larger size with high ceiling's and at this price per sq. ft. as many are well over $1,450 to $2,400 per sq. ft. North of Montana Ave..
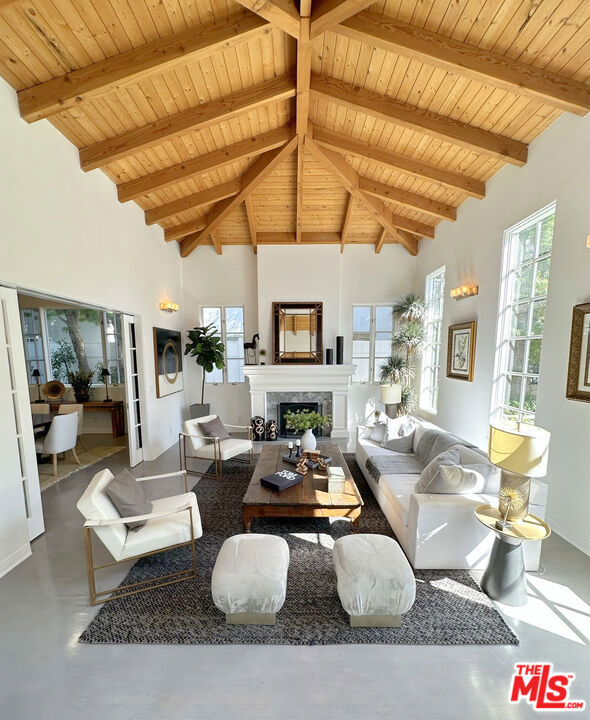
Santa Monica, CA 90405
3846
sqft4
Beds5
Baths Live the ultimate Santa Monica lifestyle in one of the largest and most rare units to ever come available for sale. This sprawling 4-bedroom, 5-bathroom residence took over three years to be built and features world-class architectural design along with breathtaking, head-on ocean views from sunrise to sunset. This architectural gem unfolds over two luxurious levels served by a floating staircase as well as its own brand new elevator. Downstairs, three spacious bedrooms transform into private retreats with custom-designed ensuite, spa-like bathrooms. Bathed in beautiful light, the second floor features floor-to-ceiling windows and designer lighting throughout. The heart of the home is the stunning, Italian-crafted Boffi kitchen with high-end appliances and a secret walk-in pantry and bar. Unwind in the ocean-view primary suite, complete with a fireplace, walk-in closet, and spa-like bathroom with Boffi fixtures. Step out onto your private balcony and let the sound of crashing waves lull you into relaxation or create the perfect space for entertaining. This premiere townhome includes access to the pool and spa, 24-hour guard service in a gated community, and a private two-car garage for ample parking and storage. Located at the heart of LA's trendiest scene, where Main Street, Rose Ave, Abbot Kinney, and downtown Santa Monica meet, this is the ultimate home for urban beach living.
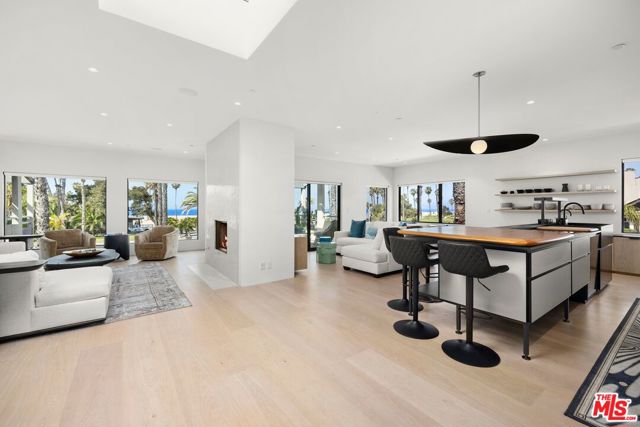
Los Altos Hills, CA 94022
2659
sqft6
Beds4
Baths Outstanding opportunity on more than 1.2 acres with exceptional, panoramic San Francisco Bay views, with sun-swept open space. Move in and enjoy, renovate this well-preserved mid-century, ranch style home, or create a stunning new estate. Set back from the street with a circular driveway, the one-level home and detached ADU share a Bay view deck spanning the rear of the home. Beyond the deck lies expansive open space with potential for further development. This rare offering features vintage fine hardwood floors, wood cabinetry in the kitchen, and classic bathroom tiles. The main home has 4 bedrooms and 3 baths, while the ADU offers 2 bedrooms and 1 bath plus a kitchenette. Conveniently located near Los Altos Village, an A+ property with limitless potential, gorgeous views, acclaimed Los Altos schools, and easy access to every amenity.
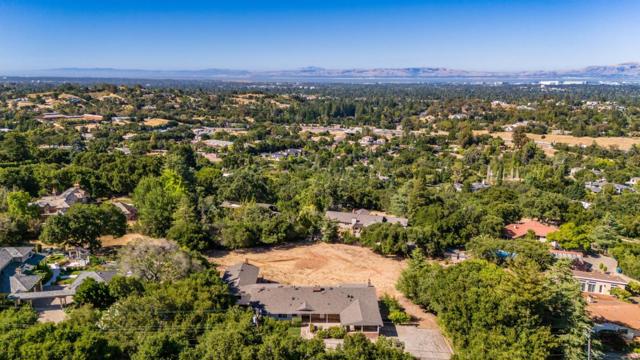
Pleasanton, CA 94566
6964
sqft6
Beds7
Baths Welcome to 1734 Terra Ct, nestled in the prestigious gated community of Ruby Hill. This stunning estate boasts a sprawling 6,000+/- square foot home, complemented by a beautifully designed 1,000+ square foot ADU, perfect for guests or entertainment. Situated on a generous 0.76-acre lot, this property offers ample space for luxurious living and entertaining. The main kitchen & ADU feature brand-new marble countertops, freshly painted cabinets, & refinished hardwood floors, blending modern elegance with timeless charm. The entire home has been updated with new carpeting throughout, & new light fixtures are being added to enhance the home's sophisticated ambiance. The ADU is a true highlight, featuring a spacious bedroom, a full bath, a well-appointed kitchen, and a cozy living area with a large fireplace, making it the ideal retreat for guests or as a private space for family members. Step outside into your personal paradise, where a resort-like pool & hot tub await, perfect for relaxing or hosting summer gatherings. The backyard is beautifully hardscaped & includes a private winery, adding an element of elegance and sophistication to this already remarkable property. This home seamlessly combines luxury, comfort, & style, offering an an exceptional living experience.
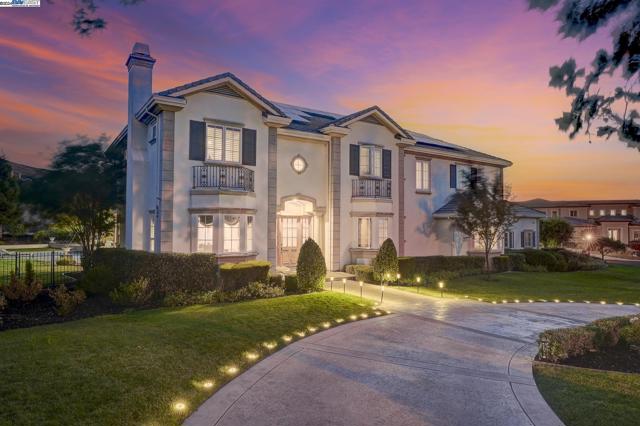
Page 0 of 0



