search properties
Form submitted successfully!
You are missing required fields.
Dynamic Error Description
There was an error processing this form.
Los Angeles, CA 90077
$5,995,000
2269
sqft3
Beds3
Baths Presenting a remarkably reimagined 1958 midcentury masterpiece, designed by famed case study architect Julius Ralph Davidson. Meticulously restored over the course of two years, this epitome of midcentury style and composition is outfitted with the latest amenities for a modern lifestyle focused on peaceful rejuvenation, a connection to natural beauty, and supreme health and wellness. This exceptional refuge has been restored while retaining its original aesthetic, embracing so much of the style typical of its celebrated and studied origins. A series of vertical slats converge to form the home's street-facing facade, providing a pause between azure blue skies and green lawns. A vaulted awning over the gated carport continues to the entryway as sunlight moves through strategically planned openings overhead, its frame built around a glorious arrangement of dagger-like palm fronds. Inside, refinished wood built-ins contrast with a sandy brick fireplace, bright white vaulted ceilings with exposed beams, terrazzo floors, and natural California landscape beyond. Each room is airy and light, configured and partitioned for casual gatherings and dinner parties alike. A vibrant galley kitchen is appointed with top-of-the-line appliances, custom cabinets, breakfast bar, and retractable glass to create a pass-through to the outdoor dining room, perfect for indoor/outdoor entertaining. Bedrooms and bathrooms are light-filled and continue the home's cheery theme and connection to the environment. Spa-like bathrooms include switch glass for privacy, a walk-in shower, floating-slab dual-sink vanities, infrared sauna, heated flooring, and a whole-body cryotherapy chamber. Outside, the covered outdoor dining room includes a bar with stove and refrigerator, adjacent to an outdoor lounge with overhead heaters, flat screen, and speakers as well as a nearby heated reflecting pond (18-inch depth). Enjoy views of Stone Canyon Reservoir, Santa Monica Mountains, and cityscape from the fire pit, or compete with friends and family on the putting green. Other improvements and upgrades include indirect lighting and coyote fence. Welcome home to this truly astonishing private paradise.
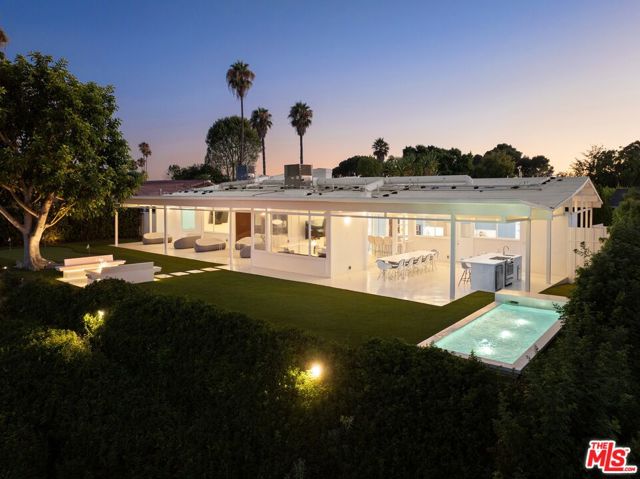
Malibu, CA 90265
6823
sqft4
Beds6
Baths Behind guard gates and a subsequently gated, private long driveway lies this modern Malibu estate boasting breathtaking ocean views. An incredibly private retreat set on over an acre of land, this sanctuary is nestled among mature hedging, tropical trees, and manicured gardens with no neighbors in sight. The home boasts 4 beds and 6 bathrooms with a gorgeous chef's kitchen, state-of-the-art theater, elevator, home office, gym, and multiple oversized patios overlooking the Santa Monica Bay views. An open living/dining area with a plethora of windows and skylight allows an abundance of natural light. The oversized primary suite features a seating area surrounded by walls of glass, a spa-like ensuite bathroom with jet tub and separate walk-in shower, and dual balconies overlooking the outdoors. Perfect for entertainment and relaxation, the huge yard is replete with a swimmer's pool, waterfall spa, a giant pool deck with built-in BBQ surrounded by lush greenery, with an additional pond, covered patio with exterior fireplace, meandering garden paths, and grassy yard. Two-car garage with additional driveway parking enough to accommodate family and guests. The private community includes a 24/7 guard shack and gate for enhanced security. An incredible value for Malibu when considering its privacy, security, amenities, proximity to the beach and PCH, and views.
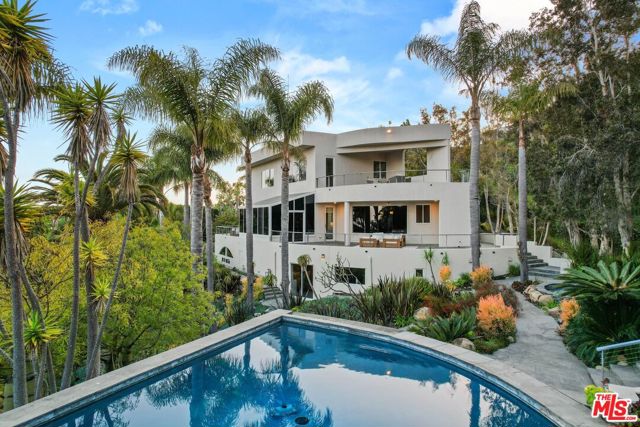
Laguna Beach, CA 92651
3547
sqft4
Beds5
Baths Located on a lush hillside above beloved Victoria Beach, this private estate boasts striking modern architectural design and top-of-the-line finishes. Expansive windows and soaring ceilings flood the home with natural light, framing uninterrupted ocean views from the living room, kitchen, and spacious front deck. The primary suite also offers breathtaking city light, hillside and ocean views for as far as the eye can see. The kitchen is a chef's dream, equipped with Wolf and Sub-Zero appliances and featuring waterfall edge twin center islands. This home provides multiple indoor and outdoor sitting and dining areas, perfect for entertaining or enjoying the serene surroundings. Additional amenities include a bonus room with a private entrance off the first floor, a two-car garage, and an oversized driveway with extra parking. Just moments from the beach, Montage Resort and Spa, and award-winning restaurants, this estate is also a short drive from famous art galleries, over one hundred local restaurants, live entertainment, and outdoor activities. Together, these features make Laguna Beach a world-class destination and this house the perfect place to call home, within this famous seaside community.
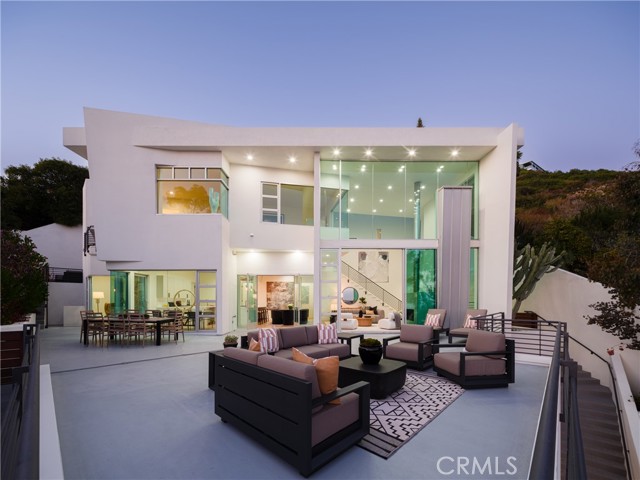
Los Angeles, CA 90046
5033
sqft4
Beds6
Baths Sexy New Constructed Farm House, near lower Runyon Canyon in Hollywood Hills-West with stunning views from Downtown to Catalina! With over 5,033 Square feet of indoor-outdoor living space, set on a huge 8,000 sq foot flat lot, this is truly a rare find! Huge private backyard retreat with pool with spa and baja shelf, Plus cabana with a full bathroom, built-in BBQ with bar, perfect for large Hollywood Style Parties. 4 bedroom, 5 bath, theatre, 2 car direct entrance garage with addition 2 spaces. Totally private. Set on quite a dead-end street near the largest off leash dog park in America; Runyon Canyon, this home in perfect location, near Sunset Strip, Hollywood, and the hottest trendy restaurants in West Hollywood nightlife, this home is perfect for the entertainer in you! Entryway opens to the grand foyer showcasing an incredible amount of natural light! Beyond the entry, the great room seamlessly flows into the striking gourmet kitchen, truly built for those who love to cook, with its Taj Mahal quartzite countertops, large center island, and lots of counter space which blends in beautifully with the naturally colored wood accents throughout the house. Top of the line Thermador appliances, butler pantry with a wall of glass sliding doors that open to the The luxurious main suite is complete with a private balcony with stunning views of the Hollywood Hills, city lights. The awe-inspiring bathroom has double vanities, soaking tub, oversized shower, soaking tub, and a huge walk-in closet. This beautiful home has amenities throughout including an additional 3 ensuite bedrooms with built-in closets, a large theater room, bar, and state of the art sound systems throughout. Hosting an unmatched outdoor setting perfect for both entertaining and intimate settings, the backyard features an oversized pool with a spa, built in barbeque, a spacious grassy area, and covered cabana perfect for dining or lounging. The rooftop deck with amazing views as well as a firepit for complete entertainment, with the stars! Oversized 2 car garage plus room for 2 more cars in the driveway is hedged, private, and gated. This undisputed masterpiece with unparalleled luxury & modern finishes will not last.
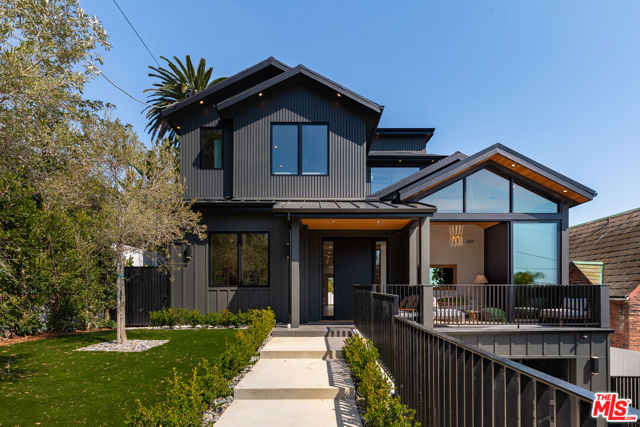
Toluca Lake, CA 91602
11075
sqft7
Beds8
Baths Welcome to a truly magnificent residence nestled within the exclusive enclave of TolucaLake. This regal manor boasts 7 bedrooms and 8 bathrooms across a sprawling 11,075 Sq.Ft., situated on an expansive 26,468 Sq.Ft lot. A circular driveway with an electric security gate on each end is enhanced with a picturesque pond that adds to the captivating entrance, setting the stage for this luxurious oasis. The double-door entry, high ceilings and beautiful French doors further amplify the timeless elegance that fills every corner of this distinguished Toluca Lake estate. A grand 8-car garage accommodates any automotive enthusiast, while exquisite marble, hardwood, and carpeted floors grace the interiors. The spacious chef's kitchen beckons culinary enthusiasts to create and savor. The kitchen is designed for cooking efficiency-providing ample space for meal preparation, cleanup, entertaining guests and hosting gatherings. The primary suite offers a retreat with 2 fireplaces, a serene sitting area, and sauna. Adding to the appeal of this exceptional property is a charming 1 bedroom, and 1 bath guest house, ensuring both privacy and convenience. This impressive residence has a total of 7 fireplaces throughout, promoting a warm inviting ambiance in various living spaces. The backyard features a large grassy area ideal for families and shimmering pool and spa, creating a relaxing haven for both leisure and entertaining. The basement offers ample storage space, and the potential for conversion into an extra room, studio or entertainment area, adding versatility to this already extraordinary property. Close proximity to nearby restaurants and shopping experiences along Riverside Drive, this home offers something for everyone. Welcome home!
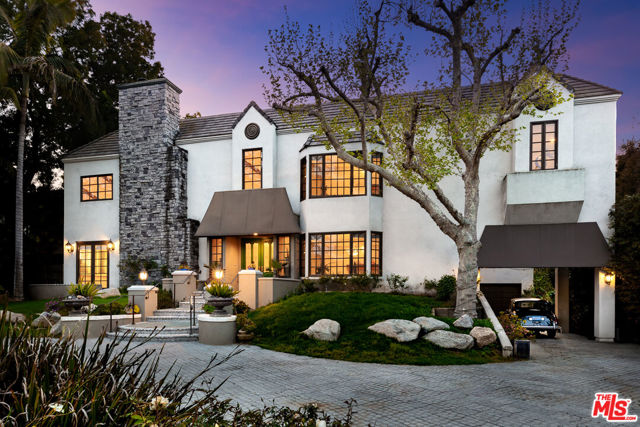
Huntington Beach, CA 92648
4554
sqft5
Beds6
Baths Welcome to 311 Crest Avenue, a truly exceptional custom home designed by HGTV’s Jasmine Roth. This new-construction family home was completed in 2020 and is ideally located just blocks away from the beach, parks, and nestled in the prestigious Lake Park neighborhood of Downtown Huntington Beach. Boasting 4,554 square feet of transcendent design, this home offers meticulous craftsmanship and designer finishes throughout, creating well-curated spaces and thoughtful amenities for elegant yet comfortable living that seamlessly blends indoor and outdoor living. Situated on an expansive 8,820 square foot lot, this home provides a rare opportunity for unparalleled outdoor living, complete with a pool, spa, roof deck, 36” Lynx BBQ, and 5.5 car garage. The kitchen features custom Viking appliances including a 48” range, 36” refrigerator, 36” freezer, built-in microwave, and wine fridge. The kitchen island, with leather-finished black granite counters, serves as a focal point that seamlessly flows into the open living room. Entertain in style in the formal dining room with vaulted white oak ceilings and a soaring fireplace. Discover a hidden “speakeasy” room behind a bookcase in the bonus room & bar, which opens up to the backyard. Also located on the first floor is a home office that doubles as a first-floor bedroom with a private entrance and en-suite bathroom. Upstairs you’ll find the main bedroom with vaulted ceilings, gas fireplace, and a luxurious bathroom boasting marble countertops, two TVs, and a vintage soaking tub. Also 3 oversized bedrooms with walk-in closets, 2 full bathrooms, and a thoughtfully designed second floor laundry room. This iconic California Casual Homestead is equipped with 3 HVAC zones, large format heated porcelain tile flooring downstairs, custom hand-brushed matte oiled engineered hardwood flooring upstairs, and a Savant Smart Home System with 17 speaker zones and 16 TV zones controlled by a phone app and a monitored security system. Don’t miss the opportunity to experience this spectacular home and make it yours today!
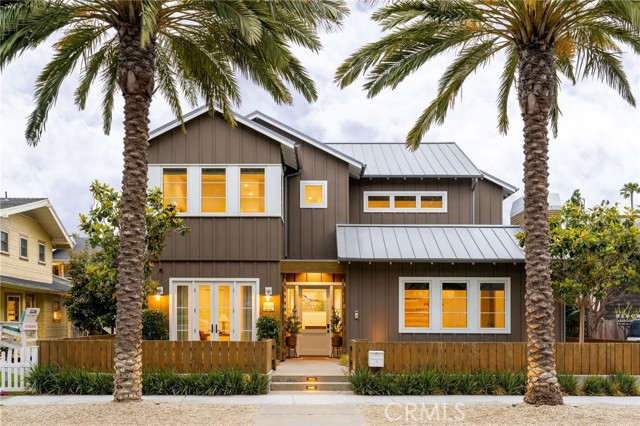
Pasadena, CA 91105
5392
sqft5
Beds5
Baths Welcome to this historic estate nestled in Pasadena's prestigious San Rafael Hills, located on one of the city's most sought-after streets. This vintage home, thoughtfully restored, offers a perfect mix of old-world charm and modern comforts, with 5,392 square feet of indoor space and over 30,000 square feet of lush grounds. Originally built in 1924 and designed by renowned architects Marston, Van Pelt, & Maybury, this Mediterranean-style residence seamlessly blends timeless elegance with a touch of 1940s Regency design. The home retains its vintage character, with original fixtures, refurbished windows, doors, and locks, while incorporating updated modern plumbing and electrical systems for today's needs. Set back from South San Rafael Avenue, this estate enjoys breathtaking views of the Arroyo Seco. The expansive lot spans nearly three-quarters of a flat acre, featuring two large grassy lawns, a pickleball court, and a swimmer's pool with a bar cabana and changing roomideal for grand entertaining or simply relaxing. Inside, the grand entryway welcomes you to a formal living room with a fireplace and an elegant dining room with a pass-through cocktail nook. The chef's kitchen boasts quartzite countertops, a 48" Viking Tuscany range, and two SubZero refrigerators, opening onto a private veranda. A paneled library/den and a spacious 50-foot viewing room with stunning treetop views complete the main floor. Upstairs, you'll find two primary bedroom suites, two additional bedrooms, three bathrooms, and an enclosed study/bedroom porch. The flexible layout allows for customization while preserving the home's historic charm. This estate presents a unique opportunity to own a piece of Pasadena's history, with modern updates for comfortable living. If you appreciate vintage style combined with modern amenities and a prime location on South San Rafael Avenue, this home could be your perfect match.

Beverly Hills, CA 90210
3563
sqft3
Beds3
Baths Offer deadline set for Wednesday September 25th at 7PM. Email to request the mandatory offer submission package beginning on Monday September 23rd. Certificate of Ineligibility issued by the City of Beverly Hills. Trust Sale - Sold in strictly "as is, where is" condition. Set on an 80ft wide premier westend Flats 500 block lot and available for the first time since being built by the owners in 1971, this uniquely bohemian and rustic architectural Modern with 70's "mod" curb appeal integrates the creative vibe of Laurel Canyon with the convenience of being in the Flats. Fashioned after a Japanese hunting lodge by the noted Dorman/Munselle group, this sunlit distinctively angular home is clad (interior and exterior) in cedarwood and features super high vaulted ceilings, ridge skylights, walls of glass, wood/tile floors, and a fabulous open entertainer's floor plan. Dramatic entry foyer with gallery opens to massive dining and living spaces overlooking the grounds. Spacious kitchen/breakfast area/bar/family room. The large loft-like primary suite encompasses the entire upstairs of the home and has a sizable gym/office/sauna along with extensive closet and bathroom space. Main living spaces and the two generous downstairs bedrooms all flow to the rear grounds highlighted by a six-sided polygonal pool and mature foliage. Direct-access 2 car garage for privacy and security along with a circular drive for off-street parking galore. Truly the illustration of a property with limitless potential in a coveted location moments from the finest amenities of Beverly Hills and the Westside.

Los Angeles, CA 90024
4555
sqft5
Beds5
Baths Stately Little Holmby residence, in need of some updating, sits on an elevated corner lot with an expansive pool, grassy sideyard and living spaces with high ceilings. The center foyer gives access to the grand living room with leaded windows and original fireplace, as well as a spacious dining room perfect for family gatherings and entertaining. The adjacent butler's pantry seamlessly flows to the kitchen and breakfast room with access to the outdoor dining terrace and lush garden area. The family room/library with fireplace and indoor/outdoor bar moves easily to the lounging terrace and pool. A guest suite is conveniently located on the main level. Upstairs are the primary bedroom, bath and dressing area with walk-in closet; a small bedroom/office, two additional spacious bedrooms each with bathroom en-suite and a large attic. The guest/pool house with bathroom could also function as a gym/yoga room with views over the gardens, pool and terrace.

Page 0 of 0



