search properties
Form submitted successfully!
You are missing required fields.
Dynamic Error Description
There was an error processing this form.
Encino, CA 91436
$6,995,000
7599
sqft7
Beds9
Baths Supremely private Stately gates with imposing 25' high hedges hide a true miracle of a home that serves as the ideal host for fantastic entertainment. State of the art Movie theater. State of the art Golf Simulator with cigar lounge that has humidifier filtration for fresh clean air. Bold designer choices abound - gorgeous on-trend fixtures and dynamic wallpaper coverings. Two downstairs en suite bedrooms, two other upstairs en suite large bedrooms. Another bedroom converted into a complete spa with wet and dry sauna and massage table. The other bedroom adjacent to the Primary suite has been opened to serve as a huge killer office. Upstairs laundry has been added to complement the downstairs laundry off the secondary staircase. This is truly a luxurious floorplan. La Cantina folding doors open to reveal an immaculate backyard that blows you away. Placid infinity pool reflects the subtle exterior lighting with various daybeds and conversation lounges surrounding cozy fire pits. The outdoor kitchen offers a veritable restaurant experience with the pizza oven, fireplace, TV and bar.

Del Mar, CA 92014
3100
sqft5
Beds5
Baths Iconic Del Mar retreat, steps to the sand in the heart of Del Mar at 1715-17 Coast Blvd! This stunning coastal residence lives as a single-family home while offering the rare ability to lock off and function as two fully separate residences with two addresses, creating exceptional flexibility for a variety of lifestyles. Thoughtfully rebuilt in 2016, the home was designed for high-end beach living with a focus on durability, quality craftsmanship, and distinctive finishes throughout. The interior features two high-end kitchens, a separate game and media room, ocean views, and a spacious primary suite with private balcony. Architectural highlights include cantina-style doors, custom iron-cased windows, and seamless indoor-outdoor flow that enhances both comfort and entertaining. Outdoor living is elevated with a Zen-inspired spa retreat, dry sauna and cold plunge, built-in BBQ, and multiple lounge areas designed for year-round coastal enjoyment. Additional amenities include owned Solar, a two-car garage, four off-street parking spaces with full RV hookups, and abundant nearby beach parking. Located just steps from Del Mar’s famous beaches and walkable to renowned dining and coastal attractions such as Monarch and Jake's Del Mar, this property offers the perfect balance of a beautiful family home and prime rental flexibility in one of Southern California’s most coveted beach communities.
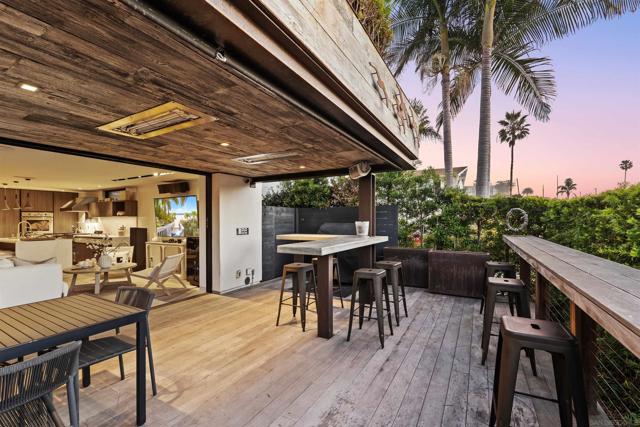
Santa Barbara, CA 93110
5001
sqft6
Beds6
Baths Positioned behind gates in the coveted enclave of Hope Ranch, this residence spans approximately 1.94 acres of beautifully landscaped grounds, offering timeless sophistication and exceptional comfort. The 6-bedroom residence includes two primary suites and an array of thoughtfully designed living spaces ideal for both relaxation and entertaining. Upon entry, the living room immediately commands attention as the focal point of the home, featuring soaring ceilings, a statement chandelier, and a striking fireplace. Large doors open to a grand stone terrace overlooking a cascading waterfall pool, lush gardens, and an expansive lawn - creating a seamless flow between indoor and outdoor living.A distinctive dining room connected directly to the kitchen offers captivating views of the backyard and effortless flow for gatherings. Just off the main living areas, a stylish den with a built-in bar offers the perfect setting for entertaining. Step outside the den's doors to discover a built-in fireplace with wraparound seating, ideal for intimate evenings under the stars. The primary suite is a serene retreat with a beautifully crafted fireplace and expansive windows that frame views of the surrounding landscape. The 3-car garage includes a temperature-controlled room for wine storage - an ideal amenity for collectors. Access to Hope Ranch's exclusive offerings, including private beach access, scenic riding trails, and tennis courts, further elevates this extraordinary lifestyle. Completing the estate is a beautifully designed 2-bedroom, 2-bath Accessory Dwelling Unit, built just over two years ago with its own driveway and address, offering stylish, self-contained accommodations with privacy and flexibility.
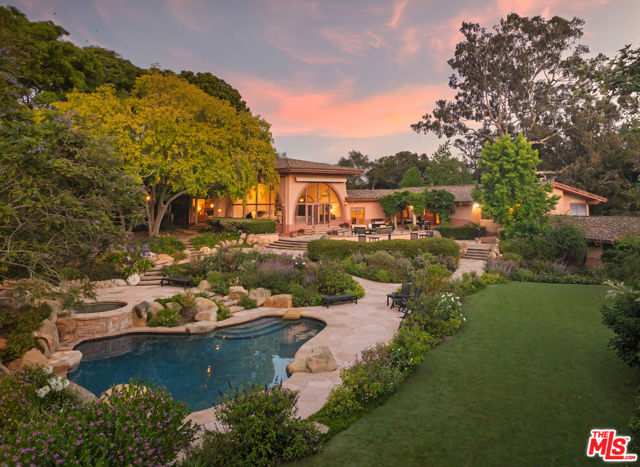
Pasadena, CA 91103
6571
sqft5
Beds8
Baths Stunning and newly constructed in 2021, this extraordinary Pasadena compound is thoughtfully nestled on over half an acre within a grove of majestic California oak trees in the beautiful Linda Vista neighborhood above the iconic Rose Bowl. Designed with great sensitivity to its natural surroundings, the residence blends a striking yet harmonious palette of concrete, steel, glass, and wood. Expansive angled gables, grand scale, and restrained details create an aesthetic that feels both modern and timeless--embracing the serenity of the landscape and the enduring character of California architecture.The heart of the home is the warm and inviting kitchen, outfitted with custom-milled cabinetry, chef's-grade appliances, and refined finishes. Sliding glass doors open directly to an outdoor dining patio and fireplace, a seamless connection between indoor and outdoor living. The main living area is defined by vaulted ceilings, walls of glass, and a fluid layout that blurs the boundaries between architecture and nature, filling the space with light and tranquility.The first-floor primary suite serves as a private retreat, featuring a luxurious, paneled dressing room and spa-like bath. A guest suite and private den or library complete the main level, while a sculptural, wood-shelved staircase ascends to two additional bedrooms--each with its own balcony and a shared bath. The lower level is dedicated to entertainment and leisure, offering a grand media and play space anchored by a dramatic fireplace. Outdoors, the estate unfolds around a large east-west swimming pool and spa framed by two magnificent specimen oaks. Surrounding the pool, three complementary structures--a guest house, an office or studio building, and a pool bath house--mirror the main residence's elegant double-gable design and soaring ceilings. A motor court, flanked by dual two-car garages, provides both convenience and a sense of stately arrival.This masterfully crafted property embodies the rare synthesis of architectural innovation, natural beauty, and timeless California living--an inspired retreat where design and environment exist in perfect harmony.
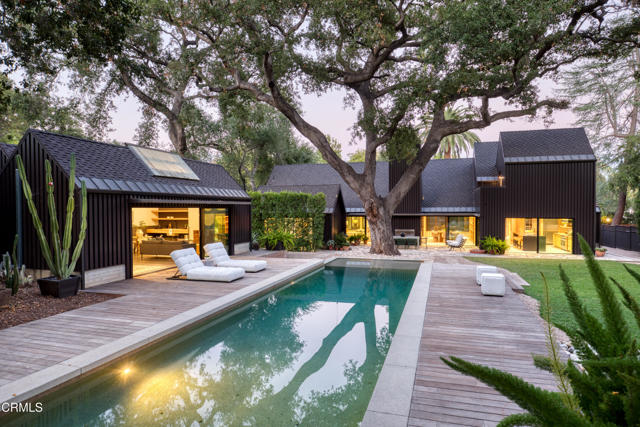
Dana Point, CA 92624
3568
sqft4
Beds4
Baths Perched on one of the most secure and spacious bluff-front lots in Capistrano Beach, this custom Cape Cod masterpiece embodies the essence of refined seaside living. With timeless design, quality craftsmanship, and panoramic ocean and coastline views, this residence tells a story of vision, passion, and legacy. Originally built in 1977 and completely reimagined in 2001 by Todd Borzansky of Todd Custom Homes, the home was taken down to the foundation and rebuilt to modern engineering and earthquake standards — a true rebirth rather than a remodel. A wide Dutch door opens to soaring cathedral ceilings and light-filled spaces adorned with hand-scraped hickory plank floors, custom crown molding, wainscoting, and tongue-and-groove ceilings. The Canyon Creek stone fireplace anchors the living room, where walls of glass frame endless Pacific views. The professionally designed kitchen blends beauty and function with custom cabinetry, honed marble counters, and a striking African arojo wood island. Every finish — from paneled Sub-Zero appliances to distressed cabinetry and travertine stone — reflects enduring style and attention to detail. Spanning nearly 3600 square feet, the home offers four bedrooms and four baths, with two on each level for comfort and flexibility. The upstairs loft features a window seat with sweeping ocean views, while the primary suite offers a walk-in closet, dual vanities, soaking tub, and a private glass-railed balcony overlooking the sea. Outside, multiple IPE decks, a teak-and-stone grill station with Fire Magic appliances, and lush landscaping create a private coastal retreat. The pool and spa evoke a resort feel, complemented by a cozy courtyard fireplace and ocean-view firepit nestled beneath mature trees. Over time, the gardens have matured into a vibrant landscape alive with succulents, hummingbirds, and butterflies — an ever-evolving part of the property’s beauty. Located in the coveted Golden Triangle of Capistrano Beach, the home is walking distance to Pines Park, local schools, and shops, yet offers the privacy and tranquility of a true coastal sanctuary. Additional features include three garages, a gated courtyard entry, and a soon-to-be-completed wine cellar. Every inch of this estate speaks to craftsmanship, care, and coastal California living at its finest — a place to gather, celebrate, and belong.
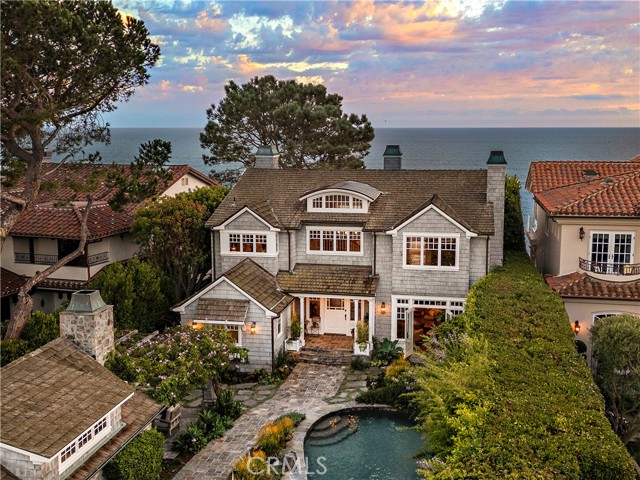
Corona del Mar, CA 92625
3168
sqft5
Beds4
Baths On an elevated over-sized 40' lot in a coveted location of the Village, this masterfully crafted residence was built in 2021, and stands as a bespoke creation by Design Path Studios and Darci Goodman Design, an architectural triumph that redefines coastal living. A bold vision reflects a commitment to premium materials, spatial ingenuity, and design-forward thinking that goes far beyond the conventional including a unique private yard. Interior finishes include: hardwood flooring, designer tile, curated wallpaper, shiplap detailing, and extensive built-in storage. Walls of glass surround the living room, highlighting open beam ceilings, a fireplace with custom mantel, and integrated built-ins. Architectural elements and natural light combine to create a warm yet elevated atmosphere. The exquisite kitchen showcases marble countertops, a six-burner cooktop with convection oven, wet bar, dual fridge drawers, built-in shelving, and an oversized island with breakfast bar. Disappearing glass doors open to a central courtyard, blending indoor and outdoor living with effortless elegance. The main level also features two bedrooms, one with custom dual built-in bunks, alongside a full bath, powder room, mudroom, and laundry room. Every space reflects thoughtful planning and premium material selection. The upper level includes a versatile bonus room suitable for a secondary family room, game room, or creative studio. Two additional bedrooms share a guest bath with dual sinks, soaking tub, and separate shower. The primary suite features soaring ceilings, clerestory windows, extensive storage, and a spa-inspired bath with freestanding tub, multi-head glass shower, dual vanities, privacy commode, and a private viewing balcony. The top level is a glass-wrapped entertainment haven with built-in fridge, sink, high-top viewing bar, indoor countertops, and a dumbwaiter servicing all levels. Bifold doors open to a massive rooftop deck with panoramic views of the ocean, city, and hills. Additional features include a finished garage with sink and storage, tankless water heater, water filtration system, and solar-powered home energy for uninterrupted living. Live the Corona del Mar lifestyle, with proximity to community parks and elite amenities, including premier shopping, exquisite dining, world-class beaches, blue-ribbon schools, and easy commutes.

Corona del Mar, CA 92625
3346
sqft3
Beds3
Baths Few places along the California coastline are as coveted or as discreet as Breakers Drive. Tucked behind private gates above the sands of Big Corona Beach, this rare oceanfront enclave is known to only a fortunate few, and opportunities to purchase here are exceedingly limited. Introducing 3130 Breakers Drive, EXTENSIVELY RECONSTRUCTED, REIMAGINED AND NEVER LIVED IN POST RENOVATION. This OCEANFRONT RESIDENCE harmonizes architectural refinement with an effortless coastal lifestyle in the heart of Corona del Mar. TAKEN DOWN TO THE STUDS and EXPANDED under the direction of DMA Designs with curated interiors by Sandra Vila of SVDH Studio, the home showcases sweeping ocean, coastline and Newport Harbor jetty views from nearly every level, including the kitchen, family room, dining area, oceanfront terraces and private primary suite. An inviting entry with stone flooring and tailored paneling sets a sophisticated tone, accented by designer lighting and concealed storage for beach essentials. The open-concept kitchen captures dramatic blue-water vistas and features custom cabinetry, polished Calacatta marble, Wolf induction range and convection oven, paneled Sub-Zero refrigeration and wine storage and a large island designed for both daily living and entertaining. The adjoining family room is finished with French oak flooring, architectural wood accents and invisible surround sound. This space opens to an elevated Ipe wood viewing deck that appears to float above the shoreline and provides an unforgettable setting for sunsets and ocean breezes. The upper level is dedicated to the ocean-view primary suite, a private retreat with exposed beams, bifolding doors to a private terrace and a spa-caliber bath wrapped in Calacatta marble with an oversized glass-enclosed shower. The lower level offers two guest bedrooms with built-in details and a beautifully appointed bath. Modern comfort is elevated through a Savant smart-home system that controls lighting, sound, climate and shades, along with all-new mechanical, plumbing and electrical systems. An elevator services all levels and the property includes a garage plus carport parking. Private beach access is exclusive to residents of this gated community. With its premier oceanfront setting and refined coastal design, 3130 Breakers Drive presents a rare offering along one of Southern California’s most iconic stretches of coastline.
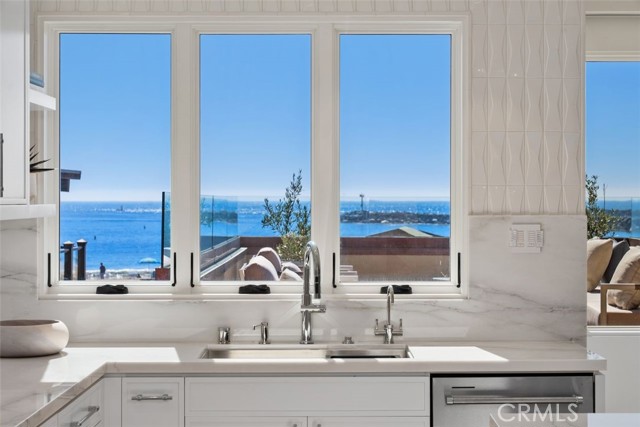
Marina del Rey, CA 90292
3022
sqft4
Beds4
Baths This extraordinary Ray Kappe designed architectural masterpiece sits on one of the most private stretches of sand in Los Angeles, blending timeless and modern design with the ease of beachfront living. Set apart from the boardwalk and bike path, this turnkey residence offers a serene and exclusive retreat, just minutes from the energy of Venice, Santa Monica, and Silicon Beach. This 4-bed, 4-bath home is defined by signature Kappe elements: soaring woodwork, clerestory windows, and expansive walls of glass framing panoramic Pacific views. Two spacious oceanfront living rooms and multiple sun-drenched terraces create seamless indoor-outdoor living, designed for both relaxation and sophisticated entertaining. The chef's kitchen, equipped with high-end appliances and open to sweeping ocean views, anchors the residence with a balanced blend of style and function. Recently updated and meticulously maintained, the interiors combine architectural pedigree with contemporary comfort. With unmatched privacy, direct beach access, and architectural significance, this rare offering presents the ultimate in Venice coastal luxury.
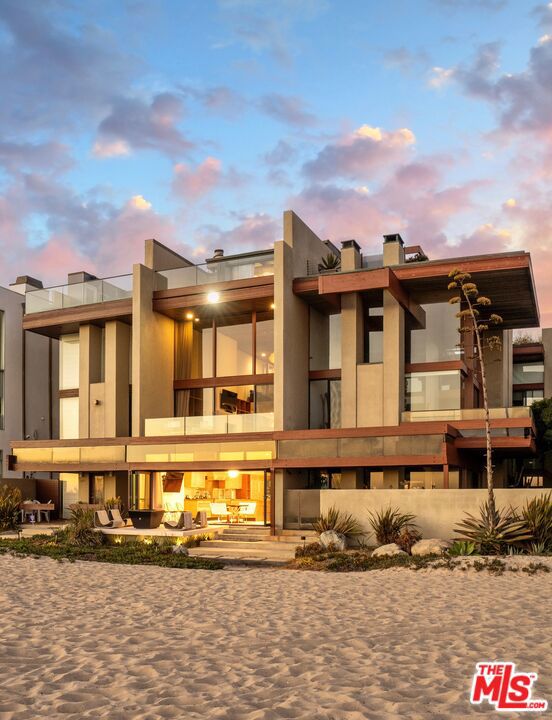
Montecito, CA 93108
2116
sqft3
Beds2
Baths Nestled in the foothills of Montecito, this vast 21.22-acre estate unveils sweeping panoramic ocean views, creating the perfect backdrop for your dream retreat. Built in the 1970s, this 3-bedroom, 2-bathroom home offers a timeless layout with 70's charm where expansive windows invite natural light and the beauty of the surrounding landscape. Rich wood paneling creates warmth and texture, while the open layout offers endless potential for both relaxed living and entertaining. Embrace the rare opportunity to make this extraordinary piece of Montecito your own private sanctuary.
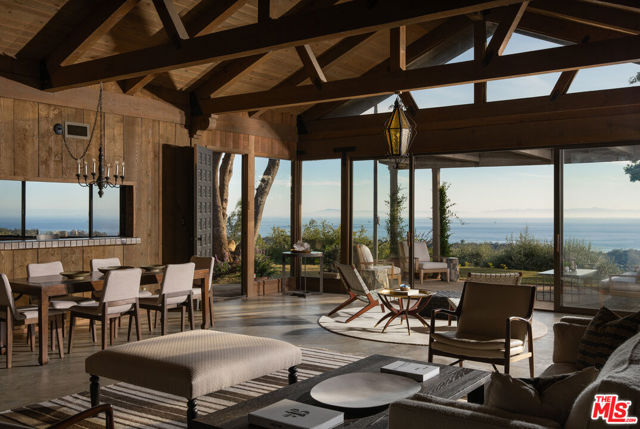
Page 0 of 0



