search properties
Form submitted successfully!
You are missing required fields.
Dynamic Error Description
There was an error processing this form.
Manhattan Beach, CA 90266
$5,950,000
3255
sqft5
Beds4
Baths 429 5th Street in Manhattan Beach's Sand Section offers luxurious walk-street living with timeless design inspired by French countryside estates. Custom-built by the original owners, this home stands apart with thoughtful details and space planning throughout. A charming Dutch door opens to a formal entry with a winding staircase and two-story ceilings. The dining area flows into a living room featuring a wood-burning fireplace, library shelving, and French doors leading to a sunny, south-facing front patio. Overlooking the walk-street, the patio enjoys shade from mature trees. Natural light fills the casual living spaces, accentuated by another wood-burning fireplace with a stone surround and a built-in media center. The home is designed for an active lifestyle, with a hidden beach cubby for storage and a highly functional kitchen with custom built-ins, granite countertops, and a large pantry. Even the cabinetry includes pocket wine storage. All bedrooms are on the upper floors. The second-floor master suite overlooks the walk-street and includes a dressing room with built-in storage and a master bath featuring a large walk-in shower with dual showerheads. Three additional bedrooms, a full bath with dual sinks, and a cozy library are on the same floor. A third-floor guest suite offers a living room, full bathroom, bedroom, and a private deck, perfect for multi-generational living. Located on a quieter section of 5th Street, the home combines walk-street charm with less traffic. With a WalkScore of 86, it’s close to Robinson Elementary and just a short walk or bike ride to downtown Manhattan Beach’s shops, dining, and community activities.

Newport Beach, CA 92663
3557
sqft3
Beds5
Baths ENJOY THE LIDO LIFESTYLE IN THIS BEAUTIFUL MEDITERRANEAN STYLE HOME. THIS STUNNING RESIDENCE, MASTERFULLY DESIGNED HOME IS SITUATED ON OVERSIZED LOT, 40 FOOT, STREET TO STREET PARCEL AND IN ONE OF LIDO ISLAND'S MOST DESIRABLE LOCATIONS. THE THREE BEDROOMS, 5 BATHROOMS (3 FULL, 2 HALF) HOME OFFERS A UNIQUE BLEND OF SOPHISTICATION AND COMFORT WITH FORMAL AND INFORMAL AREAS FOR GRACIOUS LIVING AND ENTERTAINMENT. BOASTING SPACIOUS LIVING AREAS, HIGH CEILINGS, A GOURMET KITCHEN WITH CUSTOM CABINETRY, FAMILY ROOM WITH FIREPLACE AND SUN DRENCHED CENTRAL COURTYARD WITH TV AND FIRE PIT. THERE ARE THREE PRIVATE BEDROOM SUITES. THE MASTER SUITE OFFERS A GRACEFUL FIREPLACE, LARGE WALK-IN CLOSET AND AN ADJACENT OFFICE. THERE IS A SECOND FLOOR LAUNDRY ROOM AND OVERSIZED 2 CAR GARAGE PLUS A CAR BARN. ENJOY LIDO ISLAND'S COASTAL LIFESTYLE WITH COMMUNITY CLUBHOUSE AND MARINA, TENNIS COURTS AND BAY FRONT PARKS. A STROLL AWAY IS THE LIDO MARINA VILLAGE WITH RESTAURANTS, SHOPS AND ENTERTAINMENT.
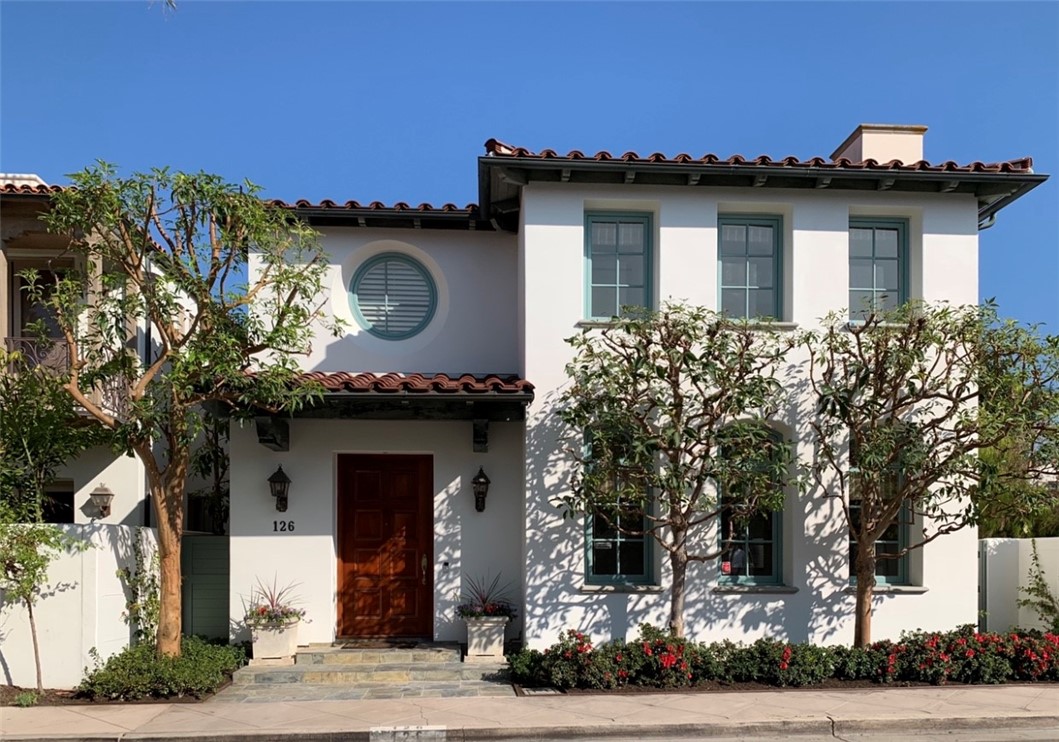
San Juan Capistrano, CA 92675
4035
sqft4
Beds5
Baths Just completed. New construction. Single story Contemporary Farmhouse design home with sweeping views of the San Juan Valley, rolling hills and beyond plus the iconic San Juan Capistrano Mission. From the foyer forward you're drawn to the 180 degree view and the sight and sounds of a 32 by 13 infinity edge salt water sports pool and spa. Step inside the natural light filled great room with a twelve foot cedar wood ceiling that is anchored on one side with Wolf inspired gourmet kitchen including a massive Mt. Blanc waterfall edged Quartzite finished island and a grand floor to ceiling quartzite faced 72 inch Ortal gas fireplace on the other. Underfoot T/O the house are rich 9 inch wire brushed white oak engineered floors. Each room in the house including both the office (with built-ins) to the right of the entry and formal dining room to the left are filled with natural light emanating from Sierra Pacific custom windows and sliders throughout. There are 4 bedrooms each with unique ensuite baths including the primary bedroom which has its own 17 by 12 patio, and includes a stone walk-in shower, hydro standing tub and spacious walk-in closet. Elegant guest bath with floating back lite mirror. Remote controlled silent celling fans in each bedroom. Central air with 2 dual zoned condensers. Efficient electric central heat. Purified water system plus instant hot water at each faucet powered by a state of the art tankless hot water system. Plumbed for central vac. Built-in speakers inside and out. Front yard completely enclosed and professionally landscaped with centrally controlled irrigation system, evening accent lighting and 4 mature olive trees professionally planted for a long life. The back yard is completely landscaped with an automatic irrigation system, accent lighting and enclosed on the bluff side with with a 100 foot 42 inch high and 1/2 inch thick tempered glass wall. The inviting sport pool and spa are both salt water infused with vanishing infinity walls that disappear into the view. The California room on the west side of the rear yard opens to the view on two sides, enhanced with made for TV alcove, gas BBQ island with added sink and fridge with stone top prep area. Both open and covered lounging areas surround the pool and spa. Underground and below the foundation and pool are eighteen, 20-50 ft deep caissons for added peace of mind. Standing seam black metal roof w ridge venting and 50 year life. 3 car garage: one single and one double.
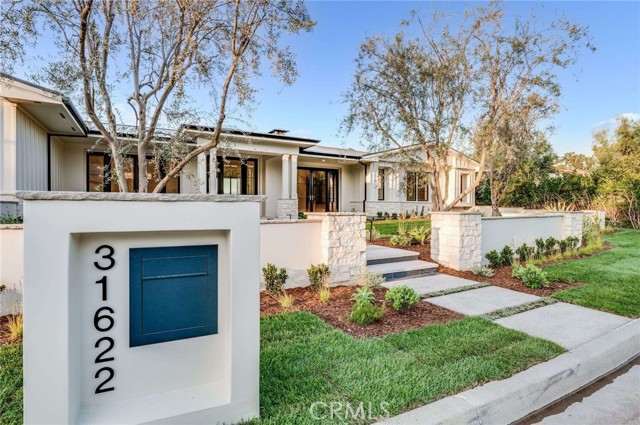
Agoura Hills, CA 91301
7038
sqft7
Beds5
Baths The Wow factor begins at Hello in this breathtaking, one-of-a-kind 7-bedroom, 5-bathroom Tudor-style home, reminiscent of the great manors of England. This exquisitely designed residence perfectly blends British Rock Star grandeur and comfortable elegance, aptly named Kind of Blue Manor. Nestled within the posh, gated community of Medea Valley Estates, the property backs up to open space and Paramount Ranch, ideal for hiking, biking, and horseback riding. Centrally located between Malibu and Agoura Hills, it's minutes from upscale shopping, dining, and just 11 minutes from Malibu's Zuma Beach. The dramatic entry features a foyer with 20-ft ceilings and a waterfall crystal chandelier, with polished marble floors. The living room stuns with 25-ft ceilings, a massive fireplace, French doors leading to the pool, and a hand-polished rock crystal chandelier. The kitchen includes custom cabinetry, granite countertops, a wine fridge, and top-tier appliances, delighting even the most discerning chef. The ground-floor master suite offers privacy with 20-ft ceilings, blackout blinds, French doors to the saltwater pool, an ensuite bathroom with a double oversized shower, jacuzzi tub, heated Toto toilet, and a massive walk-in closet. The main level includes a formal dining room, two additional bedrooms, a full bathroom, a laundry room, a powder room, and abundant storage. This smart home features voice-controlled lighting, a Sonos sound system, and phone-controlled heated saltwater pool, lights, spa, and fountains. An exquisite sitting room/lounge with Selenite crystal chandeliers, a bar, fireplace, arcade, and 6K movie screening room adorn this level. The finished basement includes a billiard's room and a wine cellar for over 350 bottles. The grand library boasts black oak floors and high-gloss black bookshelves, reminiscent of a Fifth Avenue New York apartment. Upstairs, find a second master suite with a bathroom and walk-in closet, additional bedrooms, bathrooms, and an optional recording studio. The resort-style grounds feature 4 covered cabanas, fire pits, custom fountains, an al fresco kitchen with a pizza oven, grill, fridge, and a Timothy Oulton bar. The outdoor saltwater pool includes a waterfall and spa, with an outdoor shower and an infrared healing sauna nestled in the trees, alongside a citrus grove. Additional amenities include a lighted private tennis court and basketball court with views of the Santa Monica Mountains. Every inch of the meticulously cared-for 1+ acre property reflects thoughtful design and love, offering an exceptional living experience.
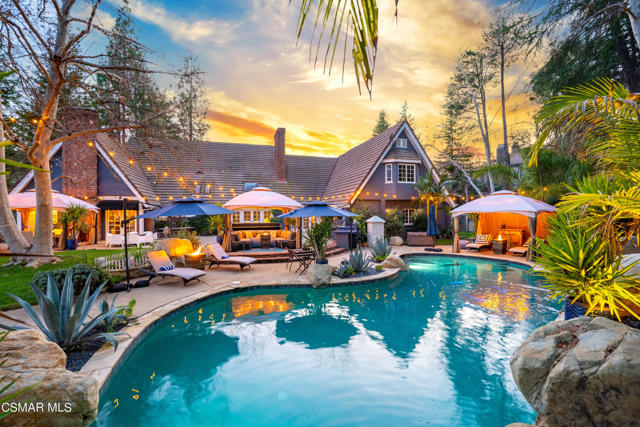
Coronado, CA 92118
3996
sqft7
Beds7
Baths Price Improvement! Great investment opportunity with a cap rate of 5.24%. Seller is also willing to carry the note. 2 on 1 located on one of the most premier streets of Coronado Village. 735 J Ave is rented till the end of January 2025 for $20,000 per month, 739 J Ave is rented for $6000 per month. Amazing opportunity to own 2 homes on approx. 7,000 square foot lot. Front house has been remodeled and offers a 4-bedroom, 3.5 bathroom floor plan. Features include hardwood flooring, new windows, new doors, new paint, new roof, and a new pool and jacuzzi. Back house is charming and has been renovated with new paint, new kitchen, and new bathroom. It offers a 3-bedroom, 3-bathroom floor plan. List of all upgrades are in supplement of listing. Both homes are currently leased. Do not disturb tenants. Call agent for lease prices and terms of leases. 735 J Ave upgrades include - Full plans from Christian Rice Architects ready for permits. All new acrylic exterior stucco, new pool and exterior landscaping, new fence, new pella windows, new Pinkie's steel doors, 2.5 bathrooms remodeled, new AC, new flooring throughout, new custom stair railing and staircase, new exterior doors, new trim and baseboards, new interior and exterior lighting, new solar, copper roof on bay window and walk up attic with storage. 739 J Ave- Christian Rice plans ready for permits, new paint on the exterior and interior, new windows in dining room and living room, new interior doors, bathroom remodel, new landscape and hardscape, new ac and heat, new roof, new appliances.
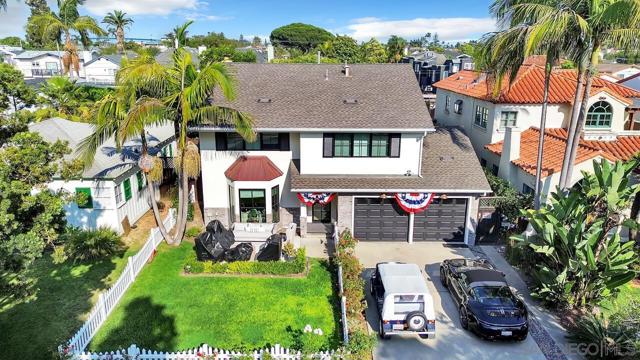
Los Angeles, CA 90069
6366
sqft6
Beds8
Baths Stunning View Estate in Hollywood Hills/Sunset Plaza! Perched just above Sunset Blvd, this luxurious residence features 6 spacious bedrooms and 8 bathrooms, offering a perfect blend of comfort and sophistication. The heart of the home is the open gourmet chef's kitchen, seamlessly connecting to multiple living areas—ideal for both relaxing and entertaining. Enjoy a plush movie theater, game room, and private office, along with a serene private pool, hot tub, and steam sauna. Step outside to find multiple balconies that enhance the stunning views, and don’t miss the expansive 2,000 sq. ft. rooftop cabana complete with a full kitchen, perfect for hosting unforgettable gatherings. The luxurious primary suite is a true retreat, boasting its own view deck, dual walk-in closets, and opulent bathrooms with steam showers. Travel through the grand staircase or the wood-paneled elevator to the rooftop, where panoramic views of LA’s landmarks and the ocean await. With the elevator servicing all levels, this layout caters to every lifestyle, whether hosting large gatherings or enjoying intimate moments. Located in close proximity to some of the world's best shopping, dining, and attractions, this estate represents the pinnacle of Los Angeles living. Don't miss your chance to own this exceptional property or consider leasing it for a taste of luxury. Opportunity awaits—schedule your private tour today!

Los Angeles, CA 90069
2715
sqft3
Beds3
Baths Nestled in the Hollywood Hills, this hideaway boasts a rich history dating back to the 1930s. The thoughtful ground-up restoration by Parisian AD100 designer Jean-Louis Deniot was featured in the June 2019 Architectural Digest. Its Tudor facade opens to a 2 or 3 bedroom, 3-bathroom interior featuring custom fixtures and furnishings, stunning textured plaster, chiseled stone, and oak plank flooring. Modern amenities include Nest, remotely accessible security, and a Sonos-controlled speaker system.The wraparound gardens on an expansive oversized lot, designed by acclaimed landscape architect Scott Shrader, feature several sitting and dining areas linked by meandering pathways and protected views that stretch to the Pacific. These gardens evoke the tranquility of the Italian countryside and offer true indoor-outdoor living spaces perfect for both relaxation and entertaining.Situated on 2.5 lots with two separate APNs, this estate provides the rare opportunity to enhance the property further a unique find in the Hollywood Hills. Please note that the furnishings are sold separately.

Los Angeles, CA 90077
4664
sqft4
Beds4
Baths Located in one of the most scenic perches of Bel Air, nestled high above the prestigious Bel Air Country Club golf course, this 4 bedroom, 4 bathroom three level residence boasts premium finishes, magnificent views and exceptional natural light. The main level presents an expansive open-concept layout, seamlessly connecting the living, dining, and kitchen spaces. Strategically positioned to maximize the breathtaking views of the hills of Bel Air, the Los Angeles skyline, and the pristinely manicured golf course, this design ensures a harmonious flow that enhances the overall experience. The kitchen centered around the statement waterfall-edged island, stands as the heart of culinary sophistication. With its blend of modern design, practical functionality and luxe finishes, the space is a testament to refined taste. With adorning natural light, premium appliances, and an extremely large walk-in pantry, enjoy an ideal space to host and entertain guests. On the second level, find the primary suite complete with a generously appointed walk-in closet, and its spa-inspired bath. With its free-standing tub, dual shower heads and panoramic views framed by an oversized window and an adjoining outdoor terrace, the bath offers a serene ambiance ideal for rest and relaxation. The property also offers three additional bedrooms all with their own respective ensuite's. The lowest level offers a grand wine cellar, a sauna, and a versatile space as the fourth bedroom, currently dedicated as a recreation/game room. The property accentuates its phenomenal vistas with expansive wraparound glass balconies that seamlessly connect the interior spaces to the awe-inspiring surroundings.

Rancho Palos Verdes, CA 90275
5743
sqft5
Beds6
Baths VIEW! VIEW!! VIEW!!! Perched high above the Pacific Ocean, enjoy stretching views from Trump National Golf Course, Abalone Cove, Catalina Island to the luxurious Terranea Resort and Pt. Vicente lighthouse! This contemporary masterpiece is designed by the renowned architect Marshall Lewis, famous for his striking blend of cylinders, parabolas, and columns, wrapped in rich woodwork, creating an architectural marvel. The interior is equally impressive, combining red oak floors, clearheart redwood ceilings and walls of picturesque glass. From the property, a tree-lined driveway leads you to a circular motor court, decorated with an auspicious Koi pond at its center. A grand double-door entry opens to a living space with meticulous attention to detail throughout - high cathedral ceilings, skylights, 3 elegant fireplaces, European cabinets and custom built-ins…offering both functionality and style. The welcoming foyer leads to the living room that boasts an awe-inspiring glass-walled rotunda that captivates the ever-changing vistas. Meanwhile, the family room showcases an astounding fireplace with an exotic copper mantle. The European-style kitchen is a chef's dream, outfitted with quartz countertops, high-end Wolf/Miele appliances and a walk-in pantry. The custom cabinets extend to the formal dining room, with a wine room nearby. A dedicated library/office with a rolling ladder adds a touch of charm and functionality, while an adjacent powder room offers added convenience. Accommodation includes 5 beautifully appointed bedrooms. The luxurious primary suite is a private sanctuary with a cozy fireplace, a sitting area with panoramic views, a view balcony and 2 walk-in closets. The primary bathroom includes dual vanity areas, dry sauna ready room, a jetted tub, shower, and privacy toilet area. There is also a bedroom suite with direct elevator access, and 3 other versatile bedrooms around the residence. Outdoor area features a shimmering pool, spa, entertainment areas and a Viking BBQ Kitchen. The massive garage boasts two-story high ceiling with skylights outfitted for a half basketball court. An observation room above and a shower off the garage provide additional utility and leisure. Elevator service ensures seamless access between the garage, kitchen, living areas and a bedroom suite. This unique estate is a rare gem, combining architectural brilliance with unparalleled comfort and breathtaking views. Don’t miss the opportunity to call this dream home yours!
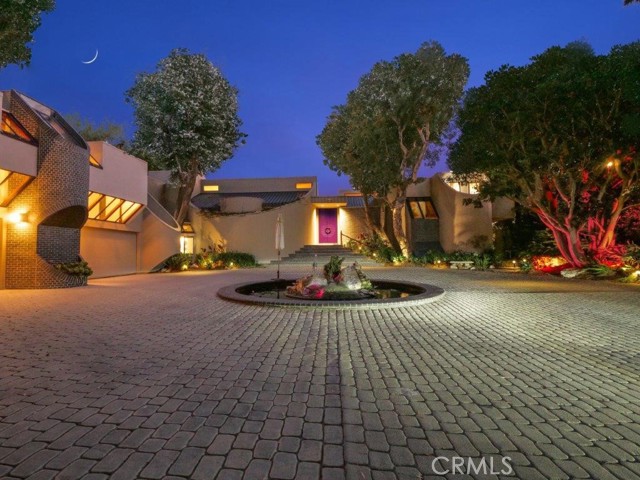
Page 0 of 0



