search properties
Form submitted successfully!
You are missing required fields.
Dynamic Error Description
There was an error processing this form.
Coronado, CA 92118
$5,900,000
1652
sqft3
Beds3
Baths Discover coastal bliss at Shore House at The Del. This exquisite Loft Residence offers unparalleled luxury and breathtaking views of the Pacific Ocean and Glorietta Bay. Embrace the essence of beachfront living with direct access to pristine sands and exclusive resort amenities. From sun-drenched balconies to sumptuous living spaces, every detail exudes elegance and sophistication. This condo presents an unparalleled opportunity to experience the epitome of coastal living at one of California's most prestigious addresses. Welcome to your seaside sanctuary at Shore House at The Del. This residence is a Full Ownership, Limited Use condominium.
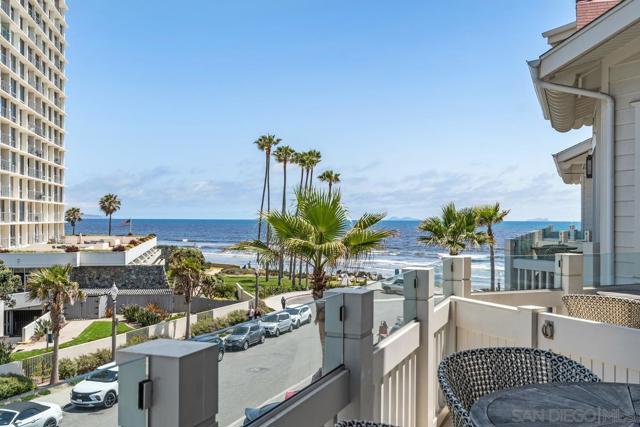
Rancho Mirage, CA 92270
5630
sqft4
Beds6
Baths Nestled in prestigious guard-gated Thunderbird Heights, this exceptional late mid-century modern home offers a perfect blend of privacy & luxury. A rare mountainside property boasting sweeping panoramic valley & mountain views and generous living spaces. The main living area showcases wood ceilings, large window expanses, a fireplace & a sit-down wet bar, creating a welcoming atmosphere. The chef's kitchen is a haven for culinary enthusiasts with top-of-the-line appliances, an island, custom ceiling mural, a desk area, and great storage. A formal dining room and an informal breakfast room, or gym perhaps, sit off the kitchen. The primary bedroom suite is a luxurious retreat, with a fireplace, a generous lounge area w/a swivel TV dividing the sleeping & lounge area, Two spacious closets with custom built-ins provide storage, and two separate bathrooms sit within the suite. An adjacent office captures sweeping valley and mountain views & bighorn sheep are often visible as you work. Bedrooms are strategically separated into three wings for privacy, including a suite ideal for a live-in caretaker. The 4th bedroom is used as a media room & could be converted back to a bedroom. Outdoors, a private putting green, a large pool & spa, fire pit, expansive covered patios, & a built-in BBQ. Wonderful city light views. Fully landscaped with a private gated driveway, 3-car garage w/AC and Solar. This distinguished homes offers luxury, privacy & great views in a coveted location.

Palm Springs, CA 92262
4009
sqft4
Beds5
Baths Enter the foyer adorned with terrazzo flooring, accented by limestone details and poured concrete walls. The seamless flow continues with Rift White Oak doors throughout, and floor-to-ceiling windows that blur the line between indoor and outdoor living. The main residence boasts three bedrooms, each with uniquely designed en-suite bathrooms. One bedroom can be transformed into a media/office space. The powder bath showcases Polar White marble flooring with a striking sunburst accent. Technology and design harmonize effortlessly in this home. State-of-the-art automation by Savant and Sonos offers simple control of security, sound, lighting, and more. The kitchen features European-style custom high-gloss cabinetry, Dornbracht fixtures, and top-of-the-line appliances by Gaggenau. The butler kitchen provides additional amenities such as a gas cooktop, built-in refrigeration, and laundry facilities. The owner's suite is a sumptuous retreat, complete with a decorative modern fireplace, luxurious Bain Ultra soaking tub, and a glass-enclosed shower. The expansive custom closet ensures ample storage. The casita offers breathtaking sunset views and a seamless connection to nature. Every aspect of this home has been meticulously curated to fashion an exquisite masterpiece of artful living.
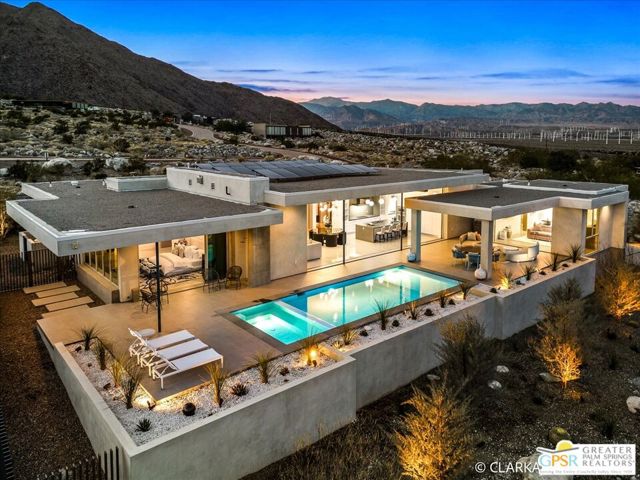
Palm Desert, CA 92260
6000
sqft8
Beds10
Baths Now $5.9M Final Reduction before taking off the market. Bring BEST Offer Today. Seller Financing Available. This resort-style compound is a true oasis in the desert, offering a luxurious and serene living experience. Situated on 5-acres, this property is securely gated and surrounded by breathtaking views. The property itself is unparalleled in the valley. You'll be captivated by stunning tropical gardens that surround your dream estate, boasting 8 bedrooms and 10 bathrooms, spanning over 9000 square feet of indoor and outdoor living space, designed to encompass the essence of desert luxury lifestyle living, all just minutes from prestigious El Paseo Drive, shopping, dining, and entertainment. Lush, landscaped acreage, fruit orchards, infinity pool and magnificent mountain views, resort-sized fire-pit and tranquil private lake. The Main House, perched high on the land, offers sweeping 360-degree views of the mountains, valley, lake and pool. This is where the heart of the estate lies, featuring a spacious great Room, multiple lounging areas, decks and terraces, an indoor/outdoor entertaining bar, a media retreat, a grand master suite and two king-size guest suites. The Bungalow provides a cozy and comfy space, featuring master suite, queen suite, one kid's (or adult) bunk room, gourmet kitchen, and living room. The Villas, adjacent to the pool, feature two queen-size suites overlooking the lake & pool and provide a covered dining area for alfresco meals and a cozy fireplace.
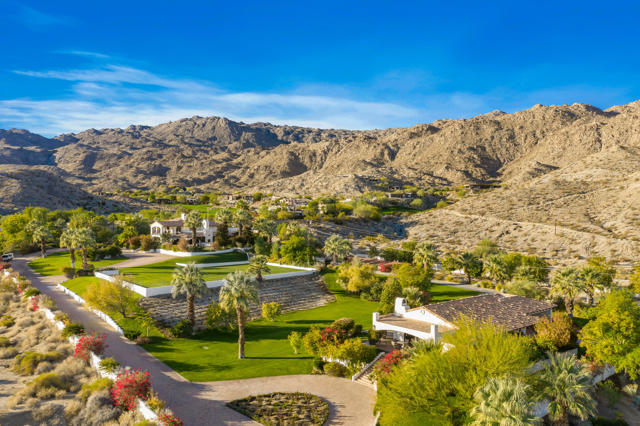
Los Angeles, CA 90069
5710
sqft4
Beds7
Baths This spectacular One-of-a-kind beautiful custom home is located just above Sunset Blvd & the world famous "Sunset Strip". This house has incredible 360-degree city and ocean views embracing every room in this custom contemporary home with all the bells & whistles. Including a grand 2 story entry with custom wrought-iron & leaded glass doors, a grand circular staircase with imported rod iron stair case railings, custom flooring and beautiful custom wood ceilings with oversized decks and terraces. The interior has has an abundance of natural light with 4 spacious bedrooms, 3.5 baths, including a very large sumptuous master suite with an enormous walk-in closet and large beautiful master bath, and an incredible sexy, lagoon type heated pool with colored glass tiles, lots of lush landscaping, privacy & trees. It flaunts an open floor plan, floor-to-ceiling windows, and a chef's kitchen graced by high-end appliances and a breakfast bar. The beautiful 'lagoon' type pool also has a sexy spa, beautiful deck and is surrounded by incredible views. This home seamlessly embodies the quintessential California lifestyle, with comfort, and unparalleled style. Its truly a one-of-a kind home with endless upgrades, great views and is move-in ready for your buyer to enjoy the lifestyle!
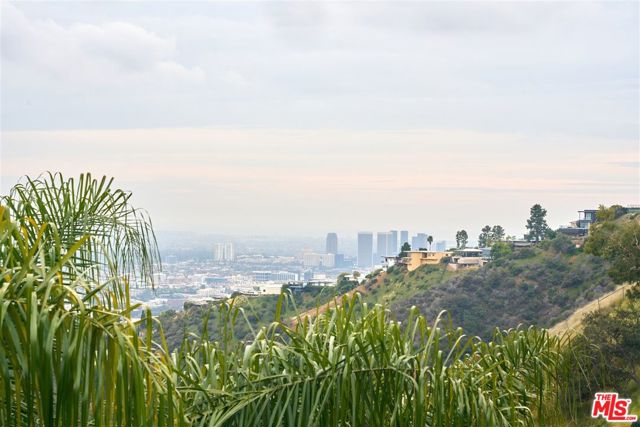
Corona del Mar, CA 92625
3106
sqft5
Beds6
Baths Located in Corona del Mar’s vibrant Village, just moments away from Begonia Park, dining, shopping and exploring the beach, this magnificent duplex showcases a brand-new remodel inside and out. Both units are now on-trend and move-in ready, offering a combined total of 5 bedrooms and 5.5 baths in approximately 3,106 square feet. 707 Begonia, located in the front of the property, hosts 3 bedrooms and 3.5 baths, with nearly 2,085 square feet of space offering ample room for stylish living and entertaining. At about 1,021 square feet, 707 1/2 Begonia, the rear unit reveals 2 bedrooms and 2 baths. Both are complemented by fashionable new stone, tile, Newport Brass plumbing fixtures, recessed LED lighting, sleek slab showers, smooth stucco exteriors, and new Fleetwood doors and windows. Remodeled kitchens host new cabinetry, appliances and countertops. Depending on the unit, residents will enjoy a gated front patio, private courtyard, and a private deck. Grounds extend approximately 3,540 square feet and display fresh landscaping, updated hardscaping, and a two-car garage. Conveniently located near Corona del Mar’s beautiful beaches, shops, restaurants and cafés, and Fashion Island.
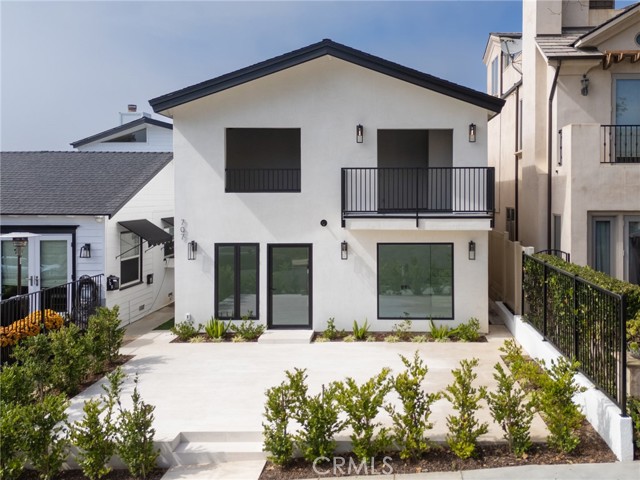
North Tustin, CA 92705
5626
sqft5
Beds5
Baths A masterpiece of design and luxury. Fully remodeled in 2021, this stunning hilltop entertainer’s estate captures priceless views from nearly an acre. Arrive to a spacious, gated motor court, offering ample private parking and stunning curb appeal. Inside, a formal entry reveals interiors clad in rich European white oak flooring and beamed ceilings. The heart of this home is its kitchen, a chef's dream featuring two oversized Subzero refrigerators, 60” Wolf range, three ovens, two dishwashers, Miele coffee station, beverage & wine refrigerators, walk-in pantry, and a stunning Tiffany Crystal quartzite island. Expanded for comfort, the living room flows effortlessly outdoors through an oversized sliding door, and a folding door beckoning to the generous patio, fire pit and inviting jacuzzi with waterfalls. The entertaining capacity of this home is unparalleled, equally suitable for intimate gatherings or grand events with hundreds of guests. Enjoy a card game or sample from your 300-bottle wine cellar in the adjoining recreation room with top-of-the line golf simulator. Awaken to panoramic views in your primary suite, featuring custom designer wallpaper and an exquisite en suite bath adorned in Calacatta slab marble. The primary bath includes a large walk-in steam shower with dual and rainfall heads, a makeup station, two large walk-in closets with custom built-ins, and a secondary laundry room. Additional bedroom suites are equally splendid, each with its own unique features such as designer wall coverings, a quartzite desk and marble floors. Extensive home upgrades include Sonos surround sound, security and home automation systems, auto shades, leased solar, two brand-new HVAC systems and a new roof. Above all, the exterior is a space to entertain and enjoy, featuring a saltwater pool, spa, jacuzzi with waterfall, and a lower designated gym room. The patio boasts a plumbed gas fire pit for evenings under the stars. The property also includes a dog run, orchard area with fresh fruit trees, sport court for pickleball/basketball, and a golf putting green. All just moments away from Tustin Hills Racquetball Club, Tustin Ranch Golf Club, Citrus Ranch Park and top-rated Foothill High School, with easy access to freeways, shopping and dining. A rare blend of luxury, location and amenities, this exquisite estate is waiting for you to make it your own.

Agoura Hills, CA 91301
7245
sqft7
Beds7
Baths Indulge in the epitome of opulent living with this extraordinary luxury home tucked behind the gates of the exclusive Paramount Ranch Estates. Situated on 20 acres of pristine land, this residence offers an unparalleled level of privacy and serenity, surrounded by breathtaking views of the Santa Monica Mountains and boasting captivating sunsets and sunrises. A grand entrance unfolds as you traverse the long private, gated driveway leading to this exquisite abode. The estate showcases an impressive 7 bedrooms and 7 bathrooms, offering spacious and luxurious accommodations for both residents and guests. The 7,245 square feet of meticulously designed living space exudes an air of sophistication, seamlessly blending modern comforts with timeless elegance. For the outdoor enthusiast, a tennis court awaits friendly matches against the backdrop of the majestic mountains. Step inside, and you'll find a home designed for entertainment and luxury living. The interiors boast high-end finishes and impeccable attention to detail, creating a seamless blend of sophistication and comfort. With spacious living areas and an open layout, this residence is an entertainer's dream, providing the perfect canvas for hosting unforgettable gatherings. Embrace the California lifestyle as you unwind on the sprawling grounds, complete with meticulously landscaped gardens and outdoor spaces designed for relaxation. This exclusive property promises a lifestyle of grandeur, where every detail has been carefully curated to elevate your living experience. Welcome to a haven of luxury, where the allure of Paramount Ranch Estates meets the essence of refined living.
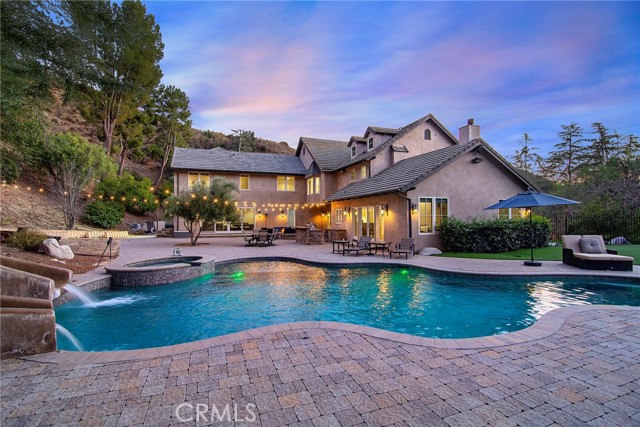
Santa Monica, CA 90402
5945
sqft6
Beds7
Baths ***SELLER WANTS IT SOLD*** PRICED TO SELL. Stylish designer Spanish transitional home set on 26th. Framed by large palms and mature landscaped, for ultimate privacy. Upon entry, the high ceilings, archways, luxurious lighting fixtures, and abundant natural light immediately impress. A grand foyer leads to a formal living room on the left, highlighted by a fireplace and an oversized arched window. Continuing down the hallway, a wrought iron spiral staircase and a dramatic designer chandelier spanning two stories draws the eye. To the right, an office/library is accessible through double doors. The rear of the main level is the heart of the home, featuring the kitchen, dining room, and family room. The chef's kitchen boasts Thermador stainless steel appliances, waterfall quartz countertops, an oversized island with contemporary gold pendant lighting, a built-in Miele coffee machine, custom cabinetry, and even bar seating. The kitchen flows into the formal dining room, which seats six and opens to the yard through glass French doors. The spacious main living room, with a Parisian-style mantel and fireplace framed by a marble accent wall, feels open and airy, perfect for entertaining and everyday living, thanks to multiple windows and a large sliding glass door leading to the yard. Upstairs, skylights, an arched ceiling, and a spacious landing create a sense of openness. This level houses the lavish primary suite and three additional bedrooms. The grand primary suite features dramatic ceilings, a lounging/reading area, access to a large private outdoor terrace, a newly upgraded bathroom, and a walk-in closet. The modern spa-like bathroom includes an oversized dual floating vanity, ambient lighting, frameless glass shower, heated towel rack, a separate beauty/vanity area, and access to the walk-in closet. The three additional bedrooms each have private balcony/outdoor access, with two sharing a Jack and Jill bathroom and one with its own full bathroom, all finished to the same high standard as the primary suite. The lower level is ideal for entertaining, complete with a full-sized wine refrigerator, an additional built-in fridge and freezer, and media/viewing room. Two additional bedrooms and full bathrooms complete this lower level, which also has access to the backyard. The resort-like setting is a mecca for relaxation and entertaining, featuring a covered seating area overlooking the pool and jacuzzi, all enclosed by tall, oversized hedges for ultimate privacy. 607 26th Street is a rare find in the North of Montana area, updated to the nines with designer finishes at every turn and just minutes from shops, restaurants, and the beach!
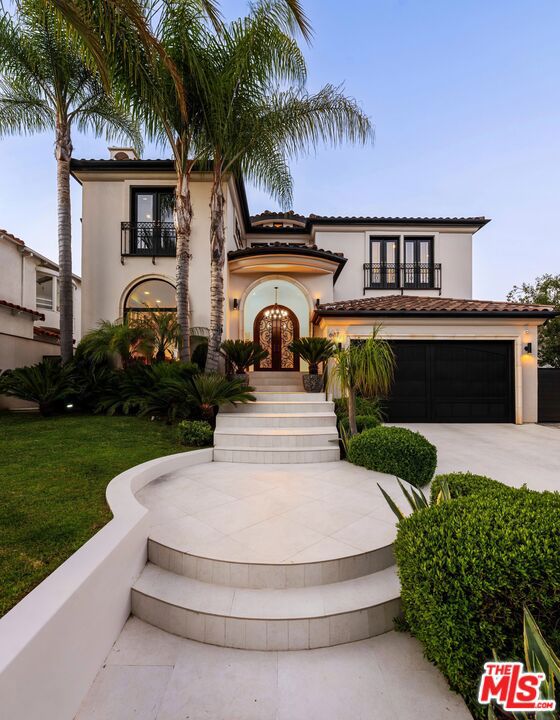
Page 0 of 0



