search properties
Form submitted successfully!
You are missing required fields.
Dynamic Error Description
There was an error processing this form.
Calabasas, CA 91302
$5,899,000
6797
sqft5
Beds6
Baths Within the prestigious guard-gated enclave of the 'Oaks of Calabasas,' 25216 Prado De Rosado stands as a testament to luxurious living, showcasing enhanced refinements and an expansive outdoor entertaining area. This magnificent residence offers five generously sized bedrooms and six bathrooms, making it the ideal haven for families and individuals seeking a refined lifestyle.Upon entering this nearly 7,000 square foot estate, you are greeted by a formal living room off the grand foyer, highlighted by exceptional vaulted ceilings. The expansive open living area at the rear of the property features a recently upgraded kitchen and a great room that seamlessly flows into the backyard oasis, creating a perfect setting for hosting guests and creating cherished memories. This seamless blend of indoor and outdoor living ensures an unparalleled experience of entertainment and relaxation.The main floor boasts a spacious dining room, a sophisticated office space, a freshly updated laundry area, and a guest bedroom with an adjoining bathroom that offers outdoor access. Ascend to the upper level and immerse yourself in the meticulously crafted layout. The primary bedroom serves as a tranquil retreat, providing a sanctuary of relaxation with its refined seating area, dual walk-in closets, inviting outdoor terrace, opulent grand bath, and dedicated gym space. This ensemble ensures an unmatched sense of luxury and rejuvenation.The entire property revolves harmoniously around an intimate courtyard, graced by an idyllic fireplace at its heart. The backyard exudes a captivating Tuscan ambiance, enhanced by lush foliage and the shimmering allure of the pool. Multiple sets of double doors create a seamless blend of indoor and outdoor living. Enjoy the array of backyard amenities, including an expansive grass area, barbecue zone, sheltered loggia, side garden enclave, and various inviting seating nooks.This estate exemplifies refined design and abundant outdoor charm, offering an extraordinary lifestyle within the coveted 'Oaks of Calabasas.'
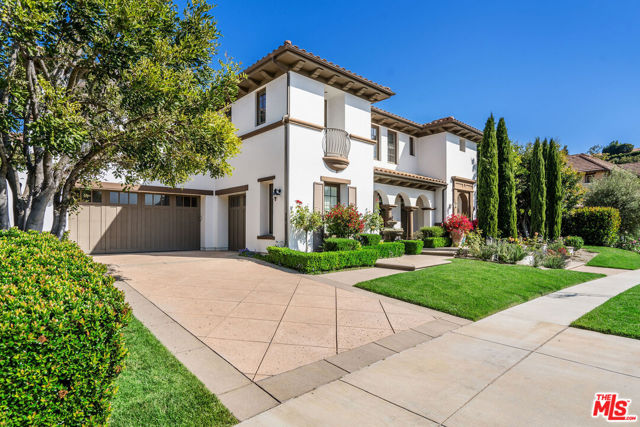
Rancho Santa Fe, CA 92067
5902
sqft5
Beds6
Baths Tucked away on a private hilltop, this 5-bedroom retreat offers breathtaking mountain and valley VIEWS along a lush, tree-lined drive. Situated in the only gated community within the prestigious Rancho Santa Fe Covenant and the highly sought-after Roger Rowe school district, this rare gem is also part of the gated South Pointe Farms community. The home boasts soaring ceilings, large picture windows, and French doors, filling the space with natural light and a refreshing ambiance. The main-floor primary suite features a modern bathroom with a steam shower, soaking tub, wood-burning fireplace, two walk-in closets, and a cozy lounge or office nook overlooking the beautiful grounds. Upstairs, you'll find three additional bedrooms, two full baths, and a media room with an adjoining hobby or wrapping room. The gourmet kitchen opens to a bright breakfast area and a family room that leads to a tranquil outdoor patio and an underground wine cellar just a few steps away. Spanning 2.99 manicured acres, the property includes expansive lawns, a lap pool, space for a pickleball or sports court, and a detached 1-bedroom, 1-bath guest house with a kitchenette. As an added bonus, the home also boasts owned solar! Located near Encinitas, you're just minutes from shops, restaurants, and the beach, with Moonlight Beach less than six miles away!
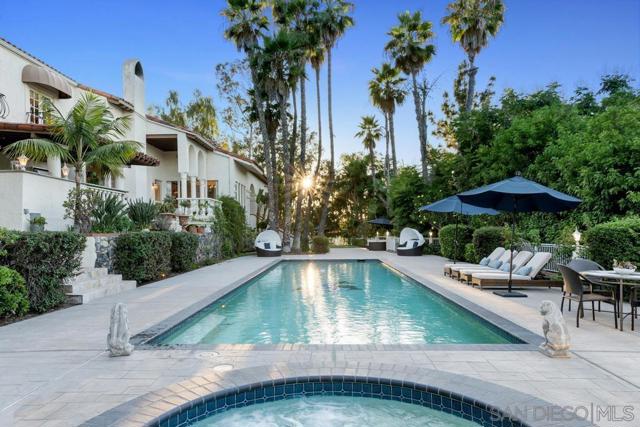
Beaumont, CA 92223
0
sqft0
Beds0
Baths Beaumont Park is a 33-unit apartment community located in one of the fastest growing cities of Riverside County, Beaumont, CA. The well-appointed asset is situated on a large 2.15-acre lot and provides tenants the benefit of low density living with only 15.3 units per acre, single story construction, and ample parking. The asset features an ideal unit mix of (70%) 2 Bed / 2 Bath units, and (30%) 1 Bed / 1 units, and boasts high occupancy, providing investors an opportunity to enhance yield in the near term with rent increases and recovery of loss-to-lease. Within a 15-, 30-, and 60-minute commute of Beaumont Park, there are approximately 24,500, 275,500, and 1.35 million jobs, respectively. Easy access to jobs provides an increasingly robust tenant base.

Beverly Hills, CA 90210
3875
sqft4
Beds5
Baths Perched in the exclusive Crest streets of Beverly Hills, just moments from the iconic Polo Lounge, this re-imagined modern traditional home offers beautiful curbside appeal from the outside and a sanctuary of luxury and style upon entry. Pass through the gated entrance into a captivating interior courtyard, where you're instantly enveloped in a serene atmosphere. Inside, find three expansive bedrooms, each with its own lavish en-suite bath. New oak floors stretch throughout the meticulously designed living spaces, leading you to a state-of-the-art kitchen, outfitted with custom finishes and brand new appliances. Custom steel doors add a touch of modernity, while the spacious media room invites you to unwind with its drop-down screen and built-in projector, offering a cinematic experience at home.Just outside awaits into your ultra-private, retreat-style backyard, where new landscaping and a heated pool create an oasis of tranquility, feeling like you've escaped the city. A full legal guest suite sits above the two-car garage, perfect for hosting visitors in style. This home is more than a residenceit's a haven where luxury meets comfort, a place you'll never want to leave.
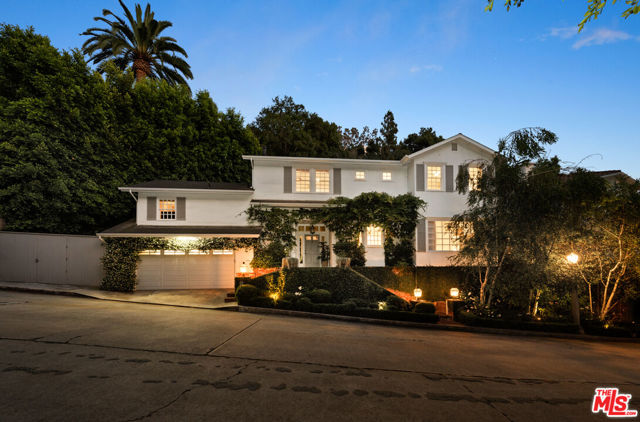
Newport Beach, CA 92663
6143
sqft5
Beds6
Baths Encompassing over 6,100 square feet of living space, this meticulously updated 5 bedroom, 6 bathroom custom Newport Heights home showcases a wealth of recent enhancements. Stepping inside, the residence boasts all-new hardwood flooring throughout, complemented by urban-inspired tiles in key areas. Each of the interior bathrooms has been completely revamped with new tubs, toilets, tiles, RH fixtures, and Waterworks fixtures. The master bath is a luxurious retreat featuring Coocoon fixtures, a steam shower, and blackout glass, while the master closet has been elegantly redesigned. Lime wash paint lends a sophisticated touch to the master suite, enhancing its appeal. Not stopping there, the property includes a remodeled powder room and a fully renovated kitchen equipped with new appliances and marble countertops. The fireplace has been updated with full marble, and the laundry room now boasts new washer and dryers. Throughout the home, updated lighting fixtures, including chandeliers, add to the ambiance. Additional enhancements include new cabinets in the office and family room, creating ample storage space, as well as a new entertainment system with speakers installed outside. The bar and wet bar have also been tastefully remodeled, perfect for entertaining guests. Beyond its interior designed by Nesrine Interiors, this home offers an impressive array of features, including high ceilings, a dramatic foyer with a stunning curved staircase, and custom beamed ceilings in the family area. The entertainer’s backyard beckons with a built-in BBQ, lounge area with TV, and a recently added custom pool/spa. The expansive master suite features a private patio, wet bar, fireplace, and a generously sized California Closet-organized closet. Four additional bedrooms and a bonus room/loft round out the versatile floor plan, ideal for a game room or media area. With its proximity to world-class beaches, top-rated schools, and the vibrant 17th street amenities, this home epitomizes luxury coastal living at its finest.
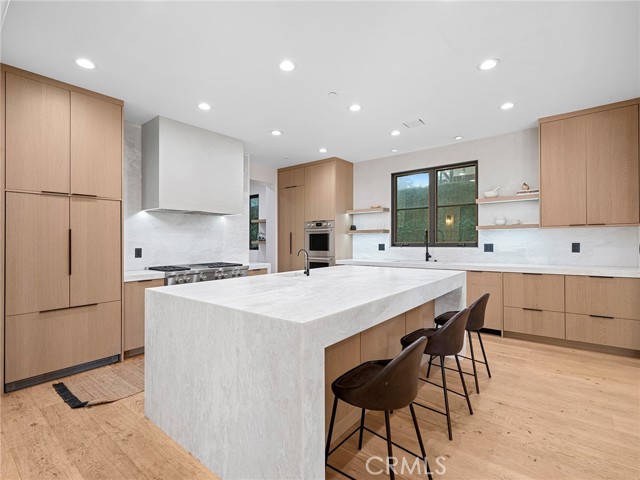
Newport Beach, CA 92662
2393
sqft3
Beds5
Baths Outstanding new Cape Cod custom home built by Waterpointe Custom Home Builders and designed by Ian Harrison. This fantastic design offers 3 bedrooms including a large JADU, 5 baths, spectacular roofdeck, gourmet kitchen with Wolf and SubZero appliances, large front patio, courtyard area, and elevator. Situated on a wide street just a few blocks from the ferry, the home also provides views of South Bayfront, Fashion Island, and more.
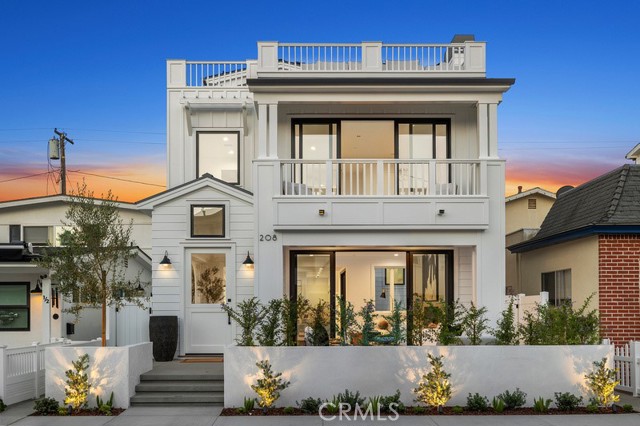
Newport Beach, CA 92663
2474
sqft3
Beds4
Baths Come and enjoy this Beautiful, Turnkey, Waterfront Home designed by Renowned Architect, Fleetwood Joiner. Completely remodeled in 2024. Sitting on a rare 40' wide lot, this home includes a spacious dock that will accommodate a 40' boat, along with 2 sport ports for jet skis, shore boats, paddle boards, kayaks and a side tie for your Duffy. This 3 bedroom 3 1/2 bath home is conveniently located in the heart of Newport Beach. Within walking distance to some of Newport's most sought after destinations. Enjoy the restaurants and boutique shops of Lido Village, Cannery Village, the beach, bike paths and gorgeous Newport Harbor. This beautiful home boasts 12' ceilings downstairs and 14' ceilings in the bedroom suites upstairs, new French oak floors, new quartzite counter tops, new French doors, new plumbing, new roof and new HVAC system. Wonderful roof top deck with spectacular views. All 3 bedrooms enjoy en suite bathrooms. Two car finished garage with epoxy floors. The quality and craftsmanship of this home has been meticulously maintained throughout. Come enjoy all this waterfront home has to offer!!! Please note, though the address is stated as 400 1/2 Clubhouse Ave., this is a single family home, NOT a duplex.

Los Angeles, CA 90020
5878
sqft8
Beds6
Baths This stately home with incredible architectural elements, brings the best of historic architecture to Hancock Park. Built in 1920 by famed architect Arthur Rolland Kelly of The Playboy Mansion, for Arthur Letts Jr. of The Broadway Department Store family, it is one of the earliest residences built in the area still in existence. Character filled and timeless, this corner estate nestled on nearly a half an acre lot, is where Golden Era charm meets an idyllic garden retreat. It is no accident that it was once marketed in the 1920's as a "Beautiful English" and an "estate in the city". Perched high above famed Rossmore Avenue and set back from the street, your heart will soar the moment you arrive where you are greeted by stained glass windows, and pulled to a world of lush landscaping, perfectly placed pool, guest house and storied pedigree. Its unique L shaped layout leads you outside from many vantage points, and the floor plan has a remarkable ease and grace. Giving space where needed while always inviting loved ones together. Warm, natural light abounds throughout, reflecting off rich, peg and groove hardwood floors, welcoming you to an expansive front room complete with a handsome fireplace and carved moldings. Serenity continues as you drift away the days reading your favorite book in the solarium-like office, complete with floor to ceiling shelving, perfect for any bibliophile. Move into the expansive living room where you and yours can cozy up, hang and entertain adjacent to the kitchen & dining areas. Elegant and enchanting formal dining room with banquet and cabinetry makes for perfect gathering. Large, classic tiled kitchen with stainless steel appliances, French oval ceiling pot rack and center island, is a character rich delight. Large finished California basement provides 724 sq ft of additional usable space for storage (not included in square footage), future wine room and functionality. The downstairs level opens to the backyard off of three separate entrances for a true indoor outdoor experience, where an enchanted world of hedged privacy awaits a true oasis. Enjoy those long summer L.A. months perfect for al-fresco dining, entertaining and simply relaxing in your own in-ground swimming pool. Two tasteful guest bedrooms with full bath round out the first floor. Wind your way up the stairs via the handsome staircase with ornate carved wood banister to the second level where 4 large bedrooms and 3 baths, and cozy office await plus the most incredible upstairs entertaining room. The large Primary, complete with its own fireplace, dual walk-in closets, and its own ensuite bath, overlooks the hydrangea dotted backyard. Attached hallway office provides charming workspace privacy. Two additional bedrooms each with their own Juliet balconies, ample closet space, and side-by-side updated bathrooms combine to create a generous floor plan. Wind your way to a window rich entertaining room with a built in bench seat, fully functional as an additional creative, living or lounging space. Home is complete with 5 HVAC systems, upgraded alarm, detached garage and electric remote driveway gate for additional security. The home's unique corner location, and a second driveway with ample gated parking on 4th street makes entering and exiting the property easy for daily life. Detached, 530 sq ft Guest House with its own kitchenette, mini fridge, dishwasher, mini split HVAC and full bath is the perfect at-home office, workspace, or home gym. Boasting nearly 6000 sq ft and just blocks to the shops, restaurants and farmers market of Larchmont Village, Marlborough School and the best Hancock Park has to offer, this magnificent, iconic beauty is waiting for you to write your next chapter. Located in the Third Street School District and Hancock Park HPOZ. This truly is the special estate you have been looking for.

La Jolla, CA 92037
3713
sqft4
Beds4
Baths Homes in this sought-after location rarely come to market! With glorious whitewater coastline views to the rugged North Shore, this a highly coveted site just above La Jolla Shores with a beautiful, classic residence just steps to the La Jolla Beach & Tennis Club and Shores Village shops and restaurants.Private grounds are spacious and bright bay windows, gleaming hardwood floors, a wonderful staircase with handcrafted custom wood banister, and fresh woodwork and cabinetry provide a perfect backdrop for your style. A soaring natural wood open-beam ceiling with fireplace and windows opening to the expansive patio and mature gardens, and while friends and family will naturally gravitate toward the sea side views of the residence, the serene and spacious back patio offers another relaxing spot for dining and entertaining al fresco. The primary bedroom offers panoramic views-- a dream!
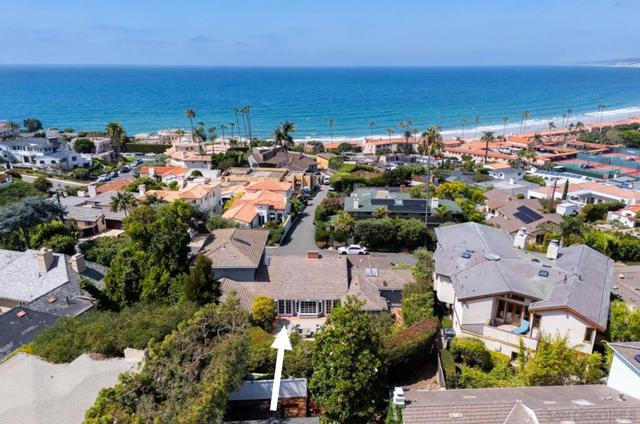
Page 0 of 0



