search properties
Form submitted successfully!
You are missing required fields.
Dynamic Error Description
There was an error processing this form.
Saratoga, CA 95070
$5,888,000
4020
sqft4
Beds4
Baths This immaculate Montalvo Saratoga executive estate is located in the most exclusive neighborhoods w/distinguished Saratoga Schools*This traditional Montalvo masterpiece has uncompromising quality & privacy*This 1.1 manicured acre estate offers 4 interior designer suites including two primary suites, formal office, enormous great room w/ a gas fireplace, an open remodeled kitchen, stunning library, an elegant dining room & living room*Incredible scale & unrivaled quality all in one of the most exceptional settings in the Silicon Valley*Gourmet chefs kitchen w/ a large center island & top of the line Subzero, Miele, & GE Profile appliances*The ground level & upper level each have opulent primary suites, upgraded carpets, walk in closets, designer baths, tubs, & tall glass showers*Soaring coffered ceilings, upgraded lighting, with stunning crown molding in every room*World class furniture quality cabinets, builtins, & hardwood floors*Exceptional and unique designer features in each bathroom with different titles, marbles, & quality plumbing fixtures*This estate opens to multiple patio areas, sitting areas, outdoor fireplace, and covered pergola*Ample space to build a guest house & a stunning resort like pool/spa w/ permits*Secluded in a private enclave of $10M to $15M luxury estates

Cupertino, CA 95014
7009
sqft6
Beds7
Baths Experience the elegance of this brand-new, Mediterranean inspired custom-built home, meticulously crafted with upscale design and distinctive architectural details. This classic home nestled on a quiet, private courtyard features a grand round tower entryway made with travertine stone and terra cotta roof. Upon entering, the circular staircase invites you to the vast open layout, with 6 spacious bedrooms, 5 full baths, and 2 half baths. The stunning kitchen features a Wolf dual-fuel range with infrared griddle, and an oversized island ideal for daily living and entertaining. The family room, media/entertainment room, and game room, provide endless options for relaxation and gathering. The primary suite is a true retreat, offering a spa-inspired ensuite, a jetted tub, heated floors, and a spacious double shower setup complete with a steam shower for ultimate relaxation. A potential in-law suite with plumbing hookups for a kitchen and a separate entry offers added privacy for guests or extended family members. This home also includes a 3-car garage with an elevator for easy access throughout. Located within the highly acclaimed Cupertino School District, this property offers access to some of the area's top rated schools, combining educational excellence with a prime location.
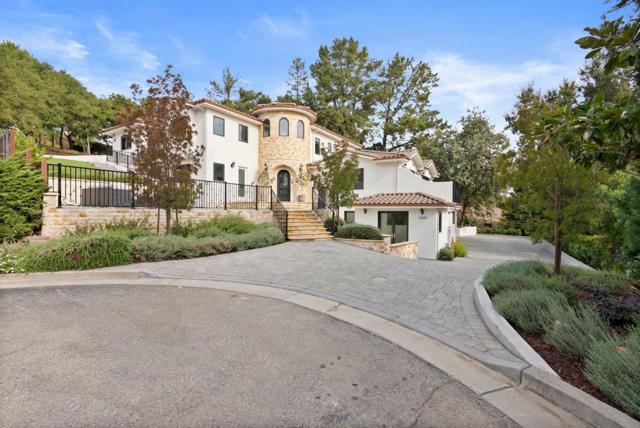
Beverly Hills, CA 90210
4905
sqft5
Beds5
Baths This elegant, single-level contemporary home, located minutes from Rodeo Drive, is gated and set back from the street, offering both privacy and security. The open floor plan effortlessly merges the living, dining, and family areas, creating a perfect space for both entertainment and quiet relaxation. A separate office area adds functionality to the layout. Walls of glass open to a serene outdoor oasis, featuring a sparkling pool, spa, and picturesque views, seamlessly blending indoor and outdoor living. The chef's kitchen is equipped with state-of-the-art stainless-steel appliances and features a large center island, creating an ideal space for cooking and gathering. The primary suite offers a private retreat with its own office area, and a spacious spa-style bathroom complete with double sinks, a vanity, and a steam shower. The lower level features a gym and a three-car garage, while the gated driveway offers ample additional parking.

Diamond Bar, CA 91765
11754
sqft8
Beds11
Baths Welcome to this extraordinary estate in the highly sought-after Diamond Bar "The Country" community, offering a rare opportunity to own a magnificent property in a prestigious, 24-hour guard-gated neighborhood. This expansive residence boasts an impressive 11,754 square feet of interior space set on a generous 73,450-square-foot lot, providing both privacy and grandeur. As you step inside, you'll be captivated by the grandeur of the high-ceiling foyer, elegantly framed by a double spiral staircase and adorned with a stunning crystal chandelier. This estate features 8 spacious en-suite bedrooms, each thoughtfully designed to provide comfort and luxury. Entertainment is at the forefront of this home's design. Enjoy a private home theater, game room with and a stylish bar perfect for hosting gatherings. Fitness enthusiasts will appreciate the dedicated gym/dance studio, and for relaxation, indulge in the private sauna room. A library offers a quiet retreat for reading or study, while a tea room provides a serene space for moments of tranquility. The home also features a unique spacious wok kitchen, perfect for those who enjoy culinary arts. The Japanese-style tatami room allows you to enjoy a relaxing and delightful oriental moments at any time. The property's outdoor amenities are equally impressive, featuring a private tennis court and beautifully landscaped gardens. The backyard offers scenic views, creating an idyllic setting for outdoor entertainment and relaxation. The side yard is adorned with fruit trees, providing a lush and fruitful landscape. At the front of the property, an electric iron gate ensures privacy and security. This three-story residence is conveniently equipped with an elevator, ensuring easy access to all levels. The expansive garage is a car enthusiast's dream, accommodating up to 10 vehicles with ample room for additional storage. Situated in one of Diamond Bar's most desirable neighborhoods, this property offers convenient access to shopping, dining, and top-rated schools, making it ideal for families seeking both luxury and location. This is a rare find – an exquisite estate that combines elegance, functionality, and unparalleled amenities. Don’t miss the chance to own this exceptional home. Schedule your private tour today and experience the epitome of luxury living in Diamond Bar.
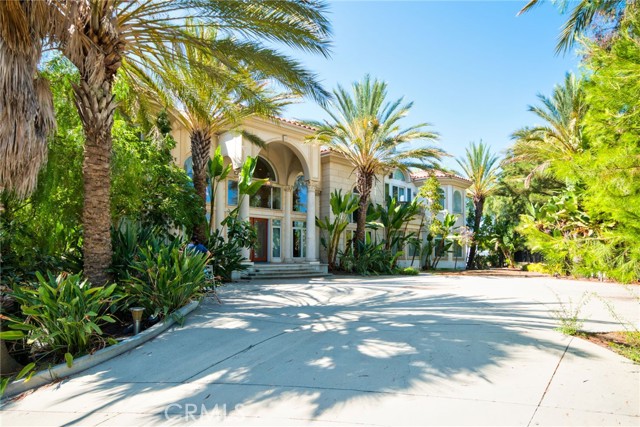
Rancho Santa Fe, CA 92067
6255
sqft6
Beds6
Baths Enviably set in the highly sought-after Rancho Santa Fe Farms gated golf community, this phenomenal 6-bedroom estate offers the ultimate privacy and fine living! Bordered by manicured fairways and lush landscaping, the inviting retreat takes inspiration from its natural surroundings. Sweeping single-level design showcases high ceilings with beams and gorgeous travertine floorings. Elegant archways connect dinning area to the open-concept kitchen that highlights gleaming granite countertops and stainless steel appliances. Welcome guests with refreshing beverages from the wet bar while gathered around the family room fireplace. Overlooking your outdoor oasis, the well-sized bedrooms are ideal relaxation spots, including the luxurious primary suite with a fireplace, spa-like 5-piece ensuite, and direct outdoor access. Embrace the epitome of resort-style living with the sprawling backyard, featuring a sparkling pool, a built-in fireplace on the patio, a detached guesthouse, and a diverse array of fruit trees, offering an ideal setting for entertaining. Walking distance to the golf courses and clubhouse. And only a short drive to beaches, dining and shoppings. Don't miss out this exceptional property - schedule a tour today!
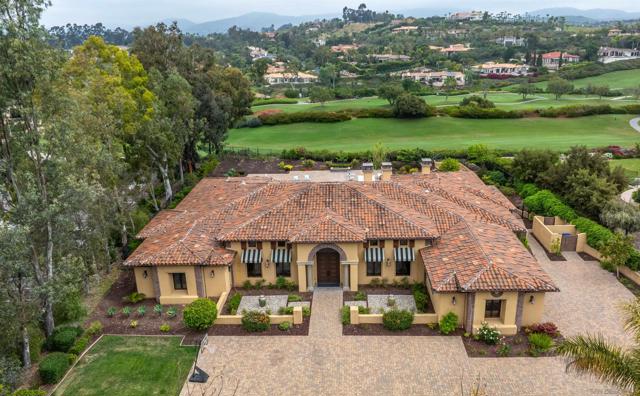
Corona del Mar, CA 92625
3360
sqft5
Beds3
Baths Discover elegant costal living in the prestigious Spyglass community. Perched on an expansive lot, this stunning home offers breathtaking panoramic views from the coastline to the city light, including Catalina Island, Palos Verdes, and Saddleback Mountain. This beautifully remodeled residence features 5 bedrooms, 4 bathrooms. Car enthusiast dream 3-car garage with white polished concrete floors. Enjoy sweeping ocean and city views from the master suite, complete with two walk-in closets and a private balcony. The luxurious master bath includes travertine flooring, granite countertops, a Jacuzzi tub, and a generous dressing area. The wrap-around backyard is an entertainer dream, feauring a pristine pool and spa along with ample space for gatherings. Nestled within an outstanding school district and close to parks and scenic walking trails, this home provides easy access to vibrant amenities of Corona Del Mar Village while ensuring ultimate privacy and security.
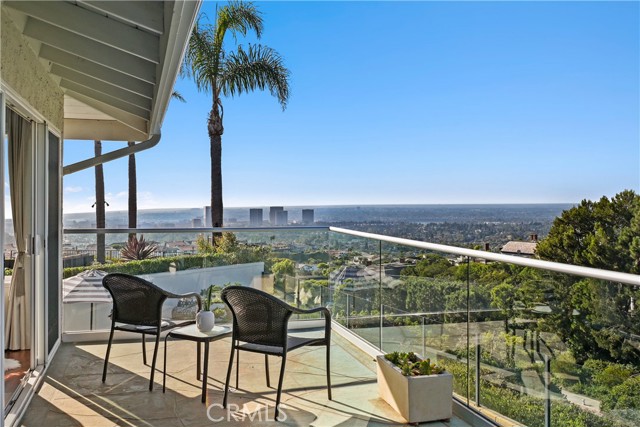
Santa Ana, CA 92701
0
sqft0
Beds0
Baths 520 East Walnut Street is a 16-unit multifamily investment property located in Santa Ana, CA. Built in 1983, 520 East Walnut Street offers exclusively two-bedroom townhomes with private patios. The property features highly desirable amenities including in-unit laundry hookups, central A/C and heating, controlled pedestrian access, and a gated subterranean parking garage. Currently, there are 12 renovated or partially renovated units that feature high-quality upgrades including appliances, shaker-style cabinets, quartz countertops, plumbing fixtures, recessed lighting, and more. These improvements have allowed ownership to charge a significant rental premium over non-renovated units, with an average rent of $2,795 for the renovated units. Furthermore, current ownership has identified under-utilized community space that could further increase rental income and diversify the overall unit mix through the conversion of a storage room into an accessory dwelling unit (ADU). 520 East Walnut Street benefits from its excellent central Santa Ana location just south of Downtown Santa Ana and its bustling 4th Street, providing residents with convenient access to a plethora of retail, dining, and entertainment options. Additionally, the property is within walking distance of Downtown Plaza, granting residents easy access to everyday needs. 520 East Walnut Street is located within a 1-mile radius of all three levels of schooling, including Lowell Elementary School, Lathrop Intermediate School, and Santa Ana High School. Furthermore, the property is just over 1.50 miles from Santa Ana College, the 3rd top employer within the city per Santa Ana’s 2023 Annual Comprehensive Financial Report. Residents enjoy 520 East Walnut Street’s close proximity to Interstate 5 and State Route 55 as they connect residents to employment hubs throughout Southern California. Given the property’s high-quality unit finishes and close proximity to Santa Ana’s most popular destinations, 520 East Walnut Street is well suited to provide investors with strong returns over the long-term investment horizon.
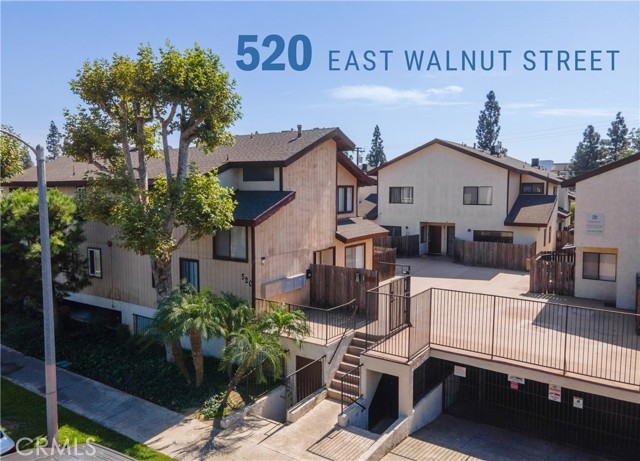
Carmel, CA 93921
2322
sqft4
Beds4
Baths Custom-built 2,300 sq ft. transitional new construction home. The exterior features custom millwork and salvaged old-growth redwood. The flooring is a combination of engineered white oak and travertine limestone, laid seamlessly over an efficient hydronic floor heating system. Adorned with natural stone counters and tile; including illuminated quartzite and marble master suite. Abundant natural light fills the living area, which extends to beautiful outdoor spaces with tall oak trees surrounding the propertys perimeter. Conveniently located just a short stroll from the ocean, while still being close enough to the peaceful allure of downtown. For a comprehensive list of features and amenities, please feel free to request additional details.
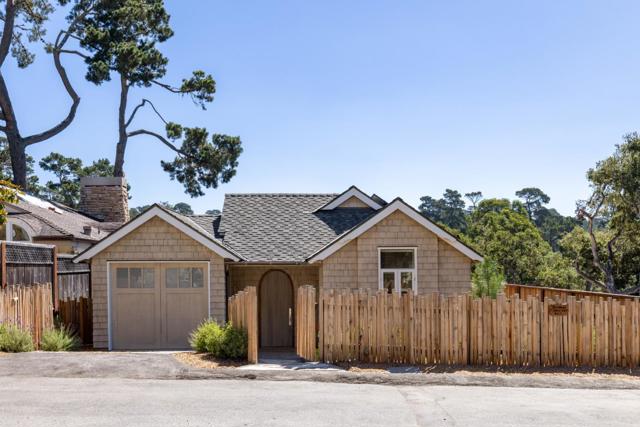
Santa Barbara, CA 93108
6000
sqft5
Beds5
Baths Diamond in the Rough - This hidden gem sits on a tranquil 1.38-acre wooded lot, surrounded by Montecito's most exclusive properties in Arcady Estates. As you approach via a private road shaded by majestic oaks, you'll discover an expansive approximately 6,000 sq. ft. estate with endless potential. The residence and property offer breathtaking panoramic views of the Santa Ynez Mountains, a serene backdrop that truly makes this estate unique. The main level welcomes you with an inviting living area that opens to a two-story wall of glass, flowing seamlessly onto a large open stone deck. Perfect for outdoor entertaining, this space provides ample opportunity for further development. A cozy family room with a bar connects to a spacious great room, all situated off the kitchen. The ground floor also includes two private en-suite bedrooms, offering a peaceful retreat for guests or family members. The upstairs master suite is palatial, featuring a fireplace, separate study and office, a walk-in closet, and a potential nursery or sitting room. French doors lead to a private balcony with awe-inspiring 180-degree views of Montecito Peak and the scenic surrounding area. Two additional upstairs bedrooms boast vaulted ceilings with exposed oak beams and private balconies. Adjacent flex spaces, ideal for a home office or studio, add to the versatility of this floor. Below the main residence, three additional rooms, each with a full bath, offer even more multi-use potential. The detached, split-level garage includes a built-in studio and two additional rooms, currently used for storage, providing further opportunities for customization. This property is ready to be transformed into a masterpiece. Whether you envision updating or a full-scale renovation, the estate serves as a blank canvas for creating your dream Montecito luxury retreat. The large, gently sloping lot offers endless possibilities for enhanced landscaping, outdoor amenities, or even expansion, allowing you to craft a true garden oasis. With its coveted location, expansive grounds, and existing structures, this property presents a rare investment opportunity. Unlock its full potential and create a spectacular Montecito estate tailored to your vision.
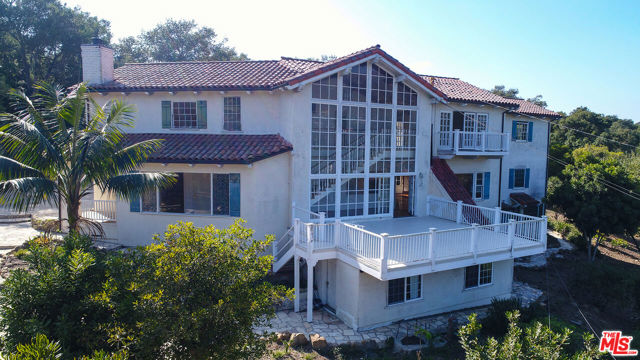
Page 0 of 0



