search properties
Form submitted successfully!
You are missing required fields.
Dynamic Error Description
There was an error processing this form.
Montecito, CA 93108
$29,995,000
13599
sqft6
Beds10
Baths Vast ocean views, flat grounds, luxe amenities, & incredible design coalesce at this iconic Montecito property. Flexible spaces both inside and out make this an intimate home for 2 yet can easily accommodate crowds of over 200. Public spaces blend seamlessly and open to the view and lush grounds beyond. A main level primary suite offers a restful way to begin and end each day while 5 addt'l bd suite are perfect for loved ones. Gym, theater, bar, game room, pool, guest house & 5-car garage allow you to savor all of life's moments. Living off the grid has never been more chic. Solar, a generator, greywater irrigation system, private well, organic vegetable bed & citrus orchards, chicken coops, and secret gardens define sustainable sensibility and offer an unparalleled piece of paradise.
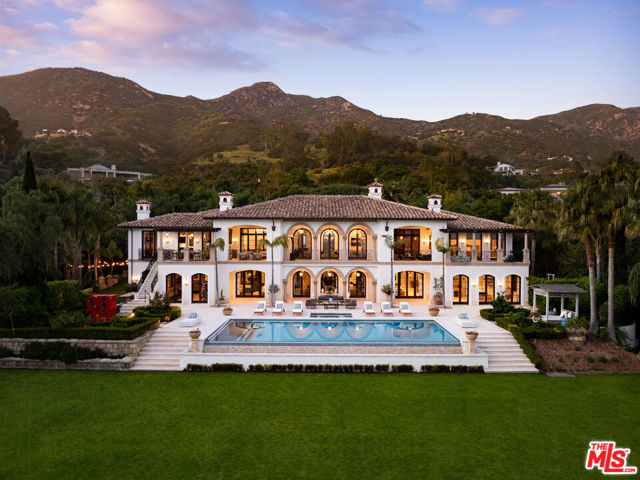
Beverly Hills, CA 90210
7500
sqft4
Beds8
Baths Museum Modern on an exceptional Beverly Hills Promontory. Panoramic views from Ocean to Downtown. No roof tops or obstructions. Exceptional scale with soaring ceilings. Walls of glass frame the jetliner views. Over 7,500sqft. Primary suite is on par with world-class hotel with double baths and vast closets. 3 additional bedrooms. Major infinity edge pool wraps a vast terrace for entertaining. One of a kind, in a most prime location. Shown to prequalified buyers.
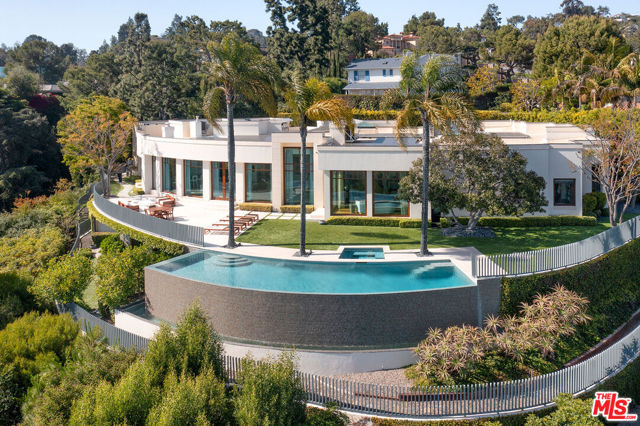
Malibu, CA 90265
7644
sqft5
Beds6
Baths Welcome to Malibu Rocky Oaks, a landmark vineyard estate situated on over 37 acres of verdant rolling hills and terraces in the heart of Malibu wine country. This remarkable estate is situated behind grand custom iron gates, up a wide apx. 350 foot long driveway, and perched on a knoll overlooking breathtaking views of the Malibu canyons, peaks, and the Pacific Ocean. Designed by renowned architect Bob Easton, AIA, this one-of-a-kind stone-clad Tuscan villa consists of over 7,600 sqft of living space offering grand scale living with elegant proportions and infinite possibilities for entertaining and opulent year-round indoor-outdoor living. Offering the perfect blend of old-world elegance and European quality with modern luxury and amenities, the home has been designed to maximize the natural light and showcase the encompassing and expansive views throughout. Enter into the formal foyer, past the formal dining room and into the expansive great room with cathedral ceiling, towering stone fireplace, and surrounding walls of glass leading to the incredible observation decks. The gourmet commercial-grade kitchen features professional appliances, "eat-in" island, and adjacent butler's pantry. The luxurious primary suite features a spa-like bathroom, salon, generous walk-in closets, and private terrace with fireplace. There are three additional guest bedrooms suites plus staff quarters as well a media room, elevator, spectacular roof-top observation deck with 360 degree views, spacious three-car garage and oversized guest parking. The exterior features include wrap-around decks, loggia with fireplace, dining area, beautiful infinity edged pool and spa, and circular observation pad. The property consists of over 37 acres of picturesque grounds including apx. 9 acres occupied by the Malibu Rocky Oaks Vineyard which produces several award-winning varietals. Established in 2003, the legacy of this vineyard has flourished. This vineyard is one of more than fifty vineyards located in the esteemed Malibu Coast American Viticultural Area where the first known Malibu Coast vineyard was planted in the early 1800's. The Malibu Coast American Viticultural Area's nutrient-rich soil and Mediterranean microclimate allow the ideal conditions for growing premium wine grapes. Malibu Rocky Oaks Vineyard is one of the region's most acclaimed vineyards producing award winning wines that have gained recognition for their quality. A must see for any discerning buyer looking for a spectacular Villa estate.
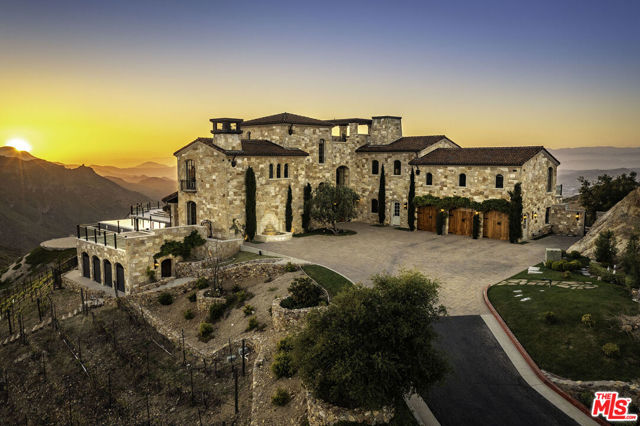
Beverly Hills, CA 90210
8922
sqft8
Beds9
Baths Tucked away on one of Trousdale Estate's most prestigious streets, this stunning Contemporary Mediterranean residence offers the BEST city and ocean views, luxurious finishes, and masterful design. Set on a sprawling 43,000-square-foot lot, the estate welcomes guests with lush landscaping, a grand gated entry, and an expansive motor court. Designed for both grand entertaining and everyday elegance, the open floor plan features soaring ceilings and floor-to-ceiling glass walls that capture the stunning vistas. The gourmet kitchen seamlessly flows into the family room and breakfast area, all overlooking the resort-style pool and spa. The primary suite is a private sanctuary with dual spa-like baths and expansive walk-in closets. Seven additional guest suites, a formal dining room, and a grand living area with a wet bar add to the home's impressive scale. Outdoors, the estate offers multiple al fresco dining spaces, a fully equipped outdoor kitchen, and a spectacular pool and spa with sweeping views of the Los Angeles skyline. Blending sophistication with warmth, this one-of-a-kind residence is designed to inspire and impress.

Beverly Hills, CA 90210
0
sqft0
Beds0
Baths Truly once in a lifetime and one of a kind, this unparalleled property is destined to be the ultimate representation of style and success. This exceedingly private apx. 27.5-acre compound is set on its own promontory just above Beverly Hills. Views are unmatched, extending to the Pacific Ocean and spanning majestic hills, rugged canyons and millions of lights in the city below. A long, gated and elevated driveway accesses the property, which, when complete, will harmonize with the natural setting and erase lines between indoor and outdoor living spaces. There is the potential for two homes to be built encompassing apx. 25,000 square feet each. This will be one of the top show-places every built. Literally above it all, the property is remarkably convenient to the finest dining and shopping that the city has to offer!
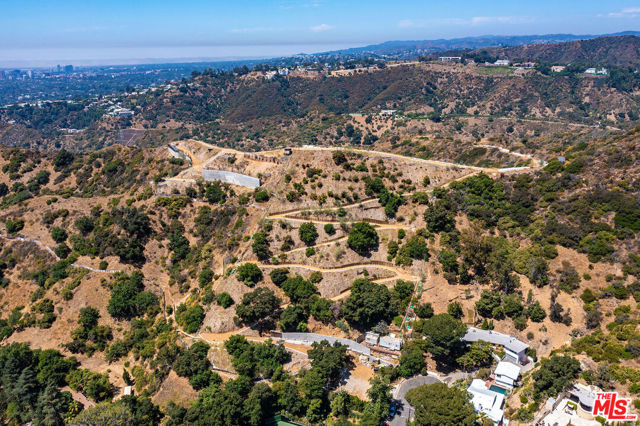
Beverly Hills, CA 90210
13261
sqft9
Beds14
Baths Nestled in the heart of a vibrant urban landscape of 1.3 acres of lush & mature landscaping, with an approximately 30,110 sq. ft. flat pad, this contemporary nine bedroom, 14 bath estate effortlessly combines timeless design elements with Moroccan-inspired sleek & modern finishes. Drawing on the rich cultural heritage of Morocco, you find elegant stones, hand-carved wood accents & luxurious textiles, all while embracing the clean lines & open spaces of contemporary architecture. This compound with four structures, features a theater, three kitchens, multiple kitchenettes, three laundry rooms, gym & wine aficionado's showcase wall. You are greeted at the main gate with a full two-story, two-bedroom staff house with kitchen & two baths, a separate access security room & bathroom. Set behind the gate is a motor court for 15 cars, an oversized 3-car garage & endless street parking - perfect while entertaining for large-scale events with ease. A magnificent double-height entry hall with handcrafted wood-coffered ceiling adorned with artisanal light fixtures flooded with beams of sunlight lead you to a striking zero-edge pool & spa with decks on both sides. An uninterrupted flow to the enclosed cabana pool house with fireplace, kitchenette, and abundant natural lighting all spill into an expansive flat yard, topped with a guest house with a barrel-vaulted ceiling, an arched entry door, including an additional fireplace, kitchenette, full bath & walk-in closet. Off the main entry you will find luxurious guest quarters, its own private courtyard. The entry hall leads to a living room & dining room perfectly situated overlooking the lush grounds with Lincoln and La Cantina wood-clad windows & doors. The living room exudes relaxed elegance against whitewashed walls. The dining room ideally situated overlooking the grounds offers spectacular formal dining or an elevated daily dining option. The main kitchen, with its sleek White Oak cabinetry and brass fixtures blends functionality with an aesthetic rooted in craftsmanship. A striking blend of Calacatta & Limestone with contemporary appliances creates a space that is both beautiful & highly functional with bar seating, all opening to a spacious family room, open to the light waterfalls and a mature tree-filled setting. On the first floor you will find the theater with access from the front of the home and inside off a private wing closer to the kitchen/chef's kitchen wing, with a back service area for enjoying movies, sports and shows with easy access for serving lunch & snacks. Your 600-bottle temperature-controlled wine wall seamlessly serves your theater & dining room. When entering the second floor you find an impressive & cozy 2,400 square-foot primary sanctuary featuring White Oak paneling, a fireplace, wet bar kitchenette, private balcony, dual bathrooms & an expansive fully fitted White Oak finished closet, a private sitting den room/office with wet bar and beautiful treetop views all around. Additionally, the home features three luxurious suites, including a private guest wing with a deck, an upstairs family room &a separate wing with a connecting balcony. The balcony overlooks a striking 18,000-gallon, zero-edge, resort-style pool oasis, complemented by a flat yard perfect for soccer or football throwing. This home is equipped with an elevator, advanced Daikin VRV system for 17 air conditioning zones, equipped w/concealed thermal sensors integrated into the Savant Smart Home System. Outside, a tranquil courtyard with a calming fountain, lush greenery, firepit seating area and future outdoor theater with a versatile pool house with fireplace and kitchenette. This Moroccan-inspired home is a testament to the beauty of blending cultures and eras, offering a unique yet accessible interpretation of timeless style.
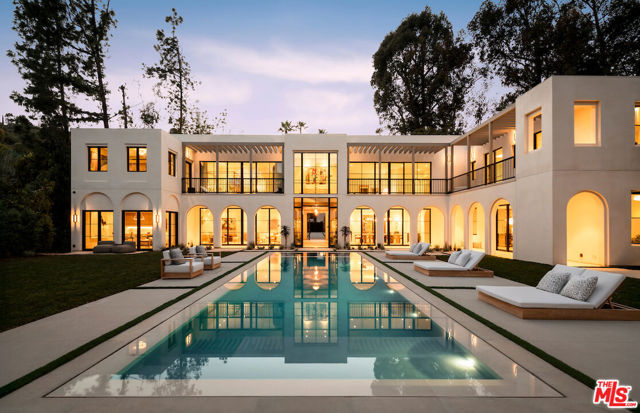
Laguna Beach, CA 92651
5994
sqft4
Beds6
Baths An architectural tour de force located within the ultra-premier southern California beach community of Irvine Cove, a sought-after enclave acclaimed for its exclusivity and pristine sandy beach. The home, designed by renowned Horst Architects, deftly blends mid-century lines with contemporary stylings. Simplicity makes a bold statement with the clean white box framing the home. The entry sequence for this home is dramatic with steps ascending along the infinity edge pool, leading to a spacious outdoor dining area accented with an extended linear fire feature, followed by steps over the pool via floating concrete pads, then approaching the large pivot entry door. Oversized sliding glass doors pocket completely away to dissolve the physical boundaries between interior and exterior, creating an uninterrupted flow from the central courtyard through the main living space to the pool area, all against the panoramic backdrop of the Pacific Ocean. Massive walls of cast concrete are a counterpoint to the structure's strong horizontal lines, imbuing the house with strength and permanence. The heart of the home is adorned with a gourmet kitchen with Gaggenau and Bosch appliances, complete with a separate prep kitchen, perfect for culinary enthusiasts. The open concept great room seamlessly combines the kitchen, family, and living room, creating an inviting space for relaxation and entertainment, surrounded by ocean vistas and the luxurious infinity edge pool. The dramatic primary suite is a true sanctuary, with sliding wood privacy shades, an opulent fire feature, and a luxurious bathroom with a massive, oversized shower area with a glass ceiling for moments of pure tranquility. For health enthusiasts, there is an indoor/outdoor gym area with an adjacent sauna and steam shower. Located in the northernmost end of Laguna Beach, Irvine Cove is a 24-hour guard-gated community of approximately 110 homes. Residents of Irvine Cove enjoy association tennis courts, an oceanfront park and private access to the spectacular Irvine Cove Beach.
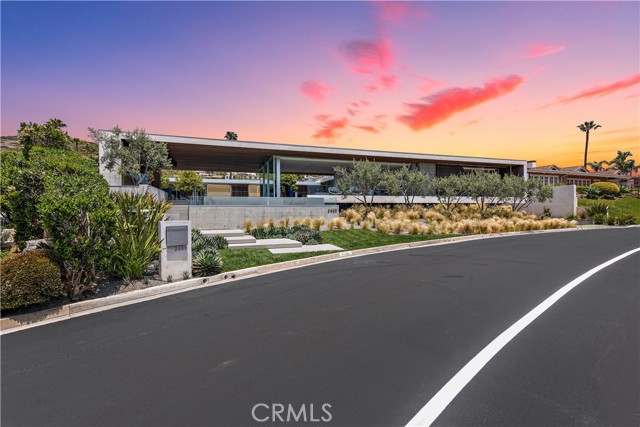
Newport Coast, CA 92657
8054
sqft5
Beds7
Baths Nestled within Newport Coast's esteemed Pelican Hill gated community, this property most epitomizes luxury coastal living with its unrivaled ocean vistas, captivating sunsets, and panoramic views of Newport Beach's sparkling city lights. Meticulously redesigned and renovated over two years, this residence seamlessly blends contemporary elegance with coastal charm. Bathed in natural light, its open-concept layout effortlessly merges indoor and outdoor spaces, inviting you to immerse yourself in the breathtaking scenery. From the dynamic Pacific Ocean to the lush canyon and verdant fairways of Pelican Hill Golf Course, each vista offers a captivating display of coastal beauty. Discover serenity in five expansive bedrooms, each boasting its own en-suite sanctuary. The master suite on the second floor, double master bathroom, both have invincible sea view. Beckons with a private balcony overlooking the majestic coastline. Whether retreating to the dedicated office for work or indulging in cinematic delights in the well-appointed home theater, every corner of this estate exudes sophistication. Step outside to a French-inspired garden oasis, where manicured landscapes provide a tranquil backdrop for outdoor enjoyment. Take a dip in the refreshing pool or gather with loved ones in the BBQ area for al fresco dining amid the coastal breeze. With gated privacy and security, this enclave ensures peace of mind while embracing the essence of coastal living. Beyond its stunning aesthetics, this home seamlessly integrates intelligent technology, including a comprehensive smart home system, allowing for effortless control and connectivity at your fingertips. Air conditioning, lighting, sound system, TV, curtains, garage doors, automatic iron gate, and cinemas are all controlled through Savant App using your iPhone. Elevate your auditory experience with not one but two sets of world top Steinway sound systems, showcasing a commitment to excellence in every detail. Whole house sound system and independent movie room will definitely leave a deep impression on you. More than just a residence, this property offers a gateway to a life of opulence, beauty, and convenience. It's a canvas for creating cherished memories against the backdrop of the Pacific's golden hues. Are you ready to embark on your coastal masterpiece?
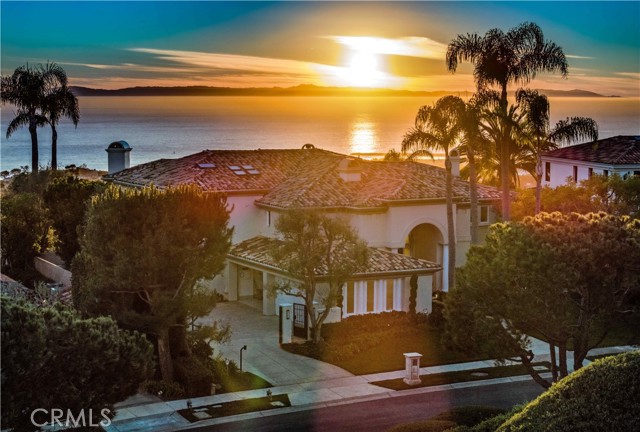
Pebble Beach, CA 93953
7455
sqft7
Beds10
Baths Located near the world-famous Pebble Beach Resorts, this architectural masterpiece is a testament to opulence, providing a lifestyle that seamlessly blends with the breathtaking natural surroundings. The propertys comprehensive renovation was recently completed with meticulously landscaped grounds encompassing 3.16 acres with jaw-dropping views of Carmel Bay, Point Lobos, and the grand Pacific. The main and guest houses include ~7,500 square feet of living space with 7 bedrooms, 8 full/2 half bathrooms, and an incredible list of amenities to entertain friends and family. Highlights include an impressive chef's kitchen, and formal dining room with a wall of glass looking into the ~1,000 bottle temperature-controlled wine room. The main living spaces all connect to outdoor dining and seating areas around the upper fire pit and hot tub. The lower section of the yard features a beautiful putting green, bocce ball court, and two firepits with built-in seating. The property includes smart home and high-tech security features, Lutron lighting system, and significant eco-friendly components. All of these unique attributes combine to create an unmatched private oasis with renowned golf courses, exclusive clubs, and the quaint village of Carmel-by-the-Sea around the corner.

Page 0 of 0



