search properties
Form submitted successfully!
You are missing required fields.
Dynamic Error Description
There was an error processing this form.
Menlo Park, CA 94025
$7,195,000
3458
sqft4
Beds5
Baths Unique opportunity to build your dream home with Thomas James Homes. Work with our in-house architecture and design team to build this home to match how you live. Close to shopping, parks and schools, this modern home in the desirable neighborhood of Downtown Menlo Park has something for everyone. Estimated home completion date is Summer/Fall 2023. *Preliminary architecture shown is subject to change based on jurisdiction's design review process. Illustrative landscaping shown is generic and does not represent the landscaping proposed for this site. Purchase of this lot is contingent upon buyer entering into a separate construction agreement with builder for an all-in price of $7,195,000.
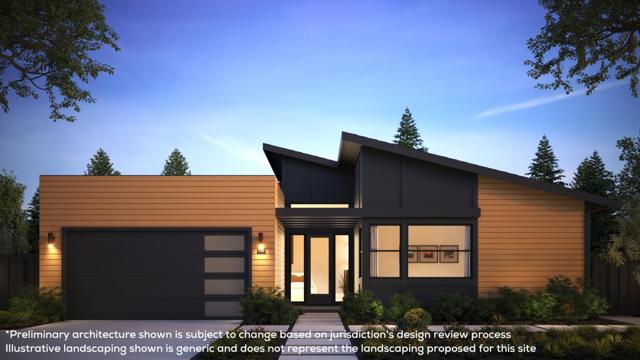
Newport Beach, CA 92663
5306
sqft5
Beds6
Baths Nestled in the coveted Newport Beach Heights, this exceptional Designer furnished residence offers the ultimate in luxurious living, combining privacy, comfort, and convenience. With five spacious en suite bedrooms, including a lavish primary suite with a spa-like bathroom, this home is designed for both relaxation and elegance. The primary bath features a soaking tub, oversized shower, dual vanities, and a custom walk-in closet, offering a serene retreat. Step outside to your own private oasis where a sparkling pool with an adjoining spa awaits. The outdoor living space is perfect for entertaining or enjoying quiet moments, surrounded by lush landscaping that provides both beauty and seclusion. Whether you're hosting gatherings or simply unwinding, this space offers a seamless connection to indoor and outdoor living. The heart of the home is the chef’s kitchen, equipped with top-of-the-line appliances, including a La Cornue stove, making it a dream for culinary enthusiasts. The kitchen flows into a spacious living area, creating a perfect backdrop for family time or entertaining guests. The recreation room is a standout feature, with a built-in bar area ideal for socializing and enjoying evenings in style. This home is ideally located within walking distance to Back Bay Harbor, where you can enjoy serene waterside views and outdoor activities. It’s also just steps away from top-rated elementary, middle, and high schools, as well as nearby parks, ensuring convenience for families. With countless high-end finishes and thoughtful design throughout, this home is a rare gem that offers the ultimate in Southern California living.
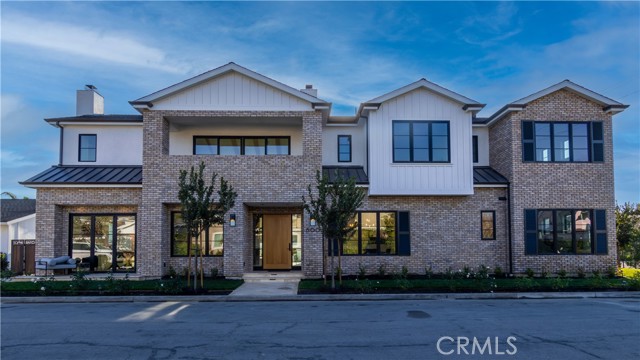
Arcadia, CA 91007
0
sqft0
Beds0
Baths New Construction 5 Units modern design Town House in Arcadia! Great location! This property is located in the city center of Acadia, Close to one of the world's top ten racetracks, shopping malls, Huntington botanical garden, golf courses, banks, parks, Chinese and Western supermarkets, schools, libraries, etc. Quiet neighborhood, very convenient for a primary residence or vacation living. 1222 has 5 Units, total 9,443 sqft. Beautiful floor plans range from 1,757-2,320 square feet per unit. Also from 3 beds 2.5 baths to 4 beds 2.5 baths. Each Unit can be sold separately and has its own Lot#. With modern interior design and high-end materials from Europe, these townhouses are built by a team of exquisite craftsmen. There is shared elevator from the subterranean garage to ground level in a public area, also have electric car charging equipment in the Garage. This will be the best choice for your investment or residence! 1222# A: 2,320 sqft 4 Beds, 2.5 Baths 1222# B: 1,775 sqft 3 Beds, 2.5 Baths 1222# C: 1,757 sqft 3 Beds, 2.5 Baths 1222# D: 1,792 sqft 3 Beds, 2.5 Baths 1222# E: 1,799 sqft 3 Beds, 2.5 Baths
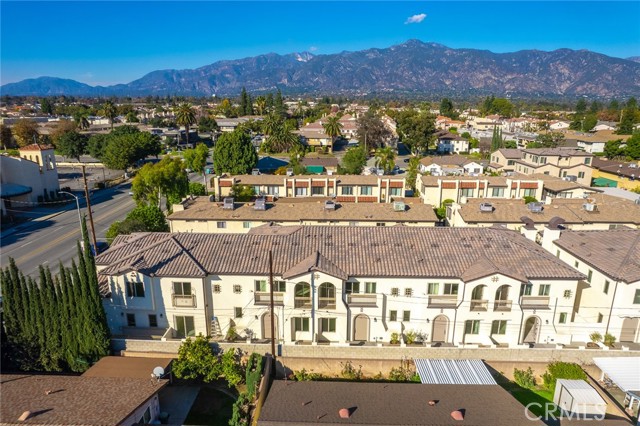
Pacific Palisades, CA 90272
5300
sqft5
Beds7
Baths One of the only homes to make it through the fire untouched! The newly constructed property has a fully functional elevator with access from the garage. Perfect for the right buyer. Welcome to this modern Nantucket Palisades estate with Panoramic ocean and city views including The Palisades Village, only a walk away. You are automatically transported to your dream vacation residence as you step through the doors. Pacific Palisades is truly the place to be and this property only adds to the luxury lifestyle. Constructed in 2021, this home has a bright and spacious open floor plan with breathtaking ocean views from the living room, kitchen and balcony. Kitchen with high end appliances including Gaggenau, Miele & sub-zero, large Cristallo noir stone above cooktop and Cristallo quartz counters on center island. The living room has a large fireplace and spacious patio opens to the ocean & city views. Moving up to the second floor which offers an elegant master suite with fireplace & sitting area that opens to city lights & ocean views. An immaculately crafted master bath has natural wood elements complementing Calacatta gold marble vanity and beautiful stone work. Two additional private suites on second floor. A substantial great room on the 3rd floor is ideal for a home theatre, play room and a home gym. Elevator access to all floors along with a spacious two car garage. The backyard is perfect for entertaining or family time with a private pool that gets great sun and shade depending on time of day and a spa off a grassy backyard & roof deck with sweeping views. There is water intrusion in the lower portion of the house please call to discuss, still livable and a must see first.

Indian Wells, CA 92210
6422
sqft4
Beds5
Baths Introducing a unique estate in the exclusive Toscana Country Club, offering breathtaking panoramic views of the club's south-course and majestic mountains. This property is an ideal retreat for those seeking elegance and tranquility.The home underwent an extensive exterior renovation in Fall 2023, transforming it into a masterpiece. Designed by Seattle-based architect Regan McClellan, the backyard features a custom zero-edge infinity pool and spa, blending water and fire elements. The eclipse-shaped pool mirrors the fire pit pad, while stepping stones lead to a lounging pad submerged in just a quarter-inch of water, creating a floating effect. The outdoor space also includes stunning landscaping, custom hardscapes, and a redesigned front walk-up, completed by West Coast Builders and Mirador Landscape.Recognized as one of the ''Greatest Pools of 2024'' by Pebble Technology, the estate's $1.8 million exterior transformation is a standout. The property also boasts a 14.76-kilowatt solar system, producing an estimated 23,000 kWh annually. Newly installed HVAC units ensure year-round comfort.Inside, the home features spacious living areas, elegant finishes, and exquisite Restoration Hardware Outdoor furnishings. The secondary bedrooms are very spacious and thoughtfully designed with beautiful built-ins, offering a perfect retreat for guests. A separate office with stunning views of the South Mountains overlooks the pool and outdoor area, providing an inspiring space to work. This ultra-luxury home offers modern amenities, dramatic views, and an extraordinary outdoor oasis, making it the height of Southern California living.
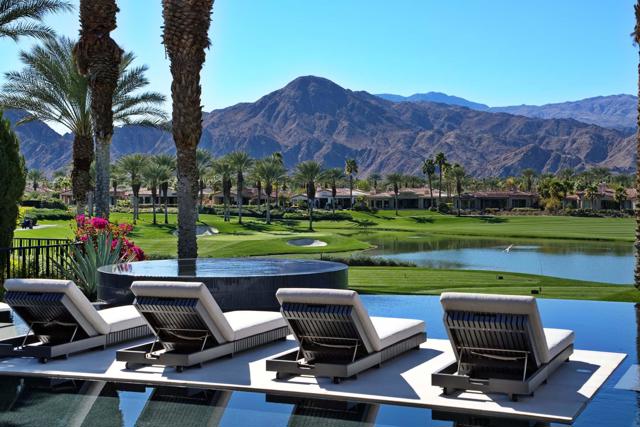
Redondo Beach, CA 90277
0
sqft0
Beds0
Baths Introducing a rare investment opportunity at 1802 Esplanade, Redondo Beach – a 10-unit property in one of the most desirable coastal neighborhoods in Southern California. This exceptional property features a highly sought-after unit mix, including four (4) 2-bedroom, 2-bathroom units and six (6) 1-bedroom, 1-bathroom units, making it an ideal choice for tenants seeking the ultimate beachside lifestyle. Located on the prestigious Esplanade, this property is just steps from the sand, offering breathtaking ocean views and refreshing sea breezes. Residents will enjoy the convenience of being within walking distance to the Redondo Beach Pier, Riviera Village, and Veterans Park, where they can explore top-tier dining, boutique shopping, and vibrant entertainment. Currently operating at a 3.14% cap rate the 50% upside in rents allows an investor to achieve a pro-forma cap rate of 5.51%! Whether you're looking to expand your portfolio or secure a trophy asset in one of LA’s most sought-after beach communities, this is an opportunity you won’t want to miss.
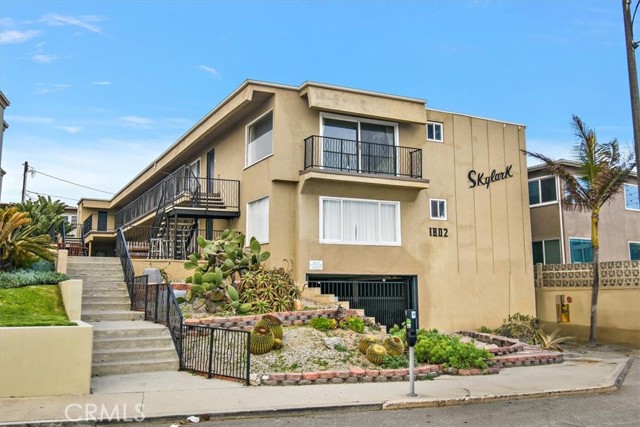
Indio, CA 92201
0
sqft0
Beds0
Baths Potential for 10 to 12 acres to be entitled for Multi-Family up to 20 units/acre. Located at the I-10 and Jefferson Offramp with three signalized entrances to the project. Approved site plan for retail. This is the main freeway exit for the Coachella and Stagecoach Music Festivals. 3 miles to the new Coachella Valley Stadium/Arena. Within 1 mile from Shadow Hills High School and Desert Ridge Middle School and a new elementary school coming soon. Indio is one of the fastest-growing cities in the Coachella Valley. Known as the City of Festivals, it welcomes more than 1 million visitors each year. Drive Thru pads available. This area is experiencing explosive new growth. We cannot guarantee the accuracy or square footage, lot size or other information concerning the condition or features of property provided by the Seller or obtained from public records or other sources. The Buyer is advised to independently verify the accuracy of all information through personal and professional inspections.

Los Angeles, CA 90077
3881
sqft5
Beds4
Baths Set atop a prime Bel Air hilltop, this classic estate offers a serene escape with unobstructed ocean, city, and canyon views. Spanning almost an acre, the home blends mid-century charm with timeless appeal. A stunning cantilevered tennis court, sparkling pool and spa, and expansive grassy yard invite relaxation while enjoying the spectacular blue-sky vistas. The light-filled residence features spacious, well-appointed living areas, including a formal dining room, family room, and a vast bonus room perfect for entertainment. Hardwood floors flow throughout, enhancing the home's elegant atmosphere. The gourmet kitchen, complete with a sunny breakfast nook, is ideal for gatherings. Four bedrooms, including a luxurious master suite with a marble bath, offer comfort and privacy. Smart home capabilities, multiple fireplaces, and a two-car garage complete the offerings. The private backyard, with a tennis court featuring area lights, creates a resort-like atmosphere perfect for both active play and tranquil retreats. This estate is the epitome of refined living in Bel Air.

Glendale, CA 91203
0
sqft0
Beds0
Baths Graceland Apartments, located at 107 N. Columbus Avenue, is a charming 13-unit historic American Four Square building just one block from the Glendale Americana. The current owner has made over $1 million in strategic capital improvements, including upgrades to the electrical system, plumbing, and roofing. Spanning two parcels, the property offers a diverse mix of units: (2) 2-bedroom/1-bathroom, (6) 1-bedroom/1-bathroom, and (5) studios. With spacious floorplans, many units have been meticulously restored to cater to the area's strong tenant demand. A RUBS (Ratio Utility Billing System) program has been implemented across all units, boosting operational efficiency and allowing for a sub-30% expense ratio for future owners. The property also includes ten garages, currently generating rental income with the potential to be converted into three 2-bedroom/1-bathroom ADUs, each around 700 square feet. These ADUs could add approximately $34,605 in annual rental income. By capitalizing on market rent increases and investing in ADU construction, a new owner could see an impressive return on cost of up to 333%. ***Assumable Financing Available***
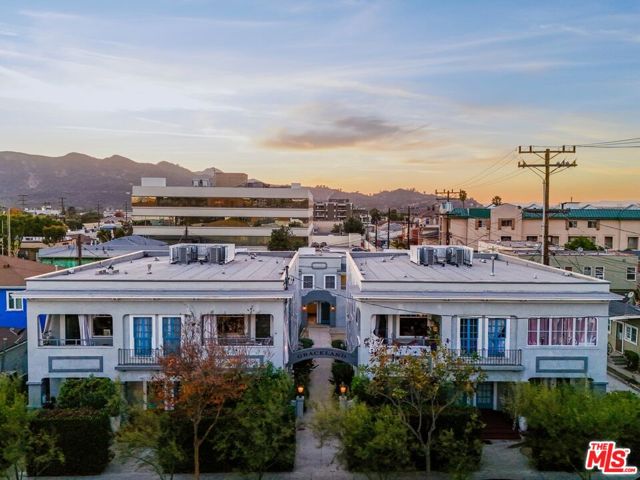
Page 0 of 0



