search properties
Form submitted successfully!
You are missing required fields.
Dynamic Error Description
There was an error processing this form.
Menlo Park, CA 94025
$7,060,000
3495
sqft5
Beds6
Baths Unique opportunity to unlock the advantages of buying an in-progress home built by Thomas James Homes. When purchasing this home, you will benefit from preferred pricing, designed personalization, and more. Estimated home completion is Fall 2025. Distinguished 5-bedroom, 5.5-bathroom Transitional-style home, located in a prime Central Menlo location. Just inside the front porch is the great room which includes an inviting fireplace and doors to the covered patio. At the heart of the main floor is the gourmet kitchen hosting an island, butlers pantry, walk-in pantry and eat-in dining. The main floor ADU comes complete with a kitchenette, en suite bathroom, and walk-in closet. Head upstairs to a loft, laundry room with sink and storage, and 3 secondary bedrooms with en suite bathrooms. Enjoy the luxurious grand suite, which includes a spa-like bath and walk-in closet. *Preliminary architecture shown is subject to change based on jurisdiction's design review process. Illustrative landscaping shown is generic and does not represent the landscaping proposed for this site. All imagery is representational and does not depict specific building, views or future architectural details.

Laguna Beach, CA 92651
2917
sqft4
Beds4
Baths Exquisite North Penthouse Residence with Stunning Ocean Views. Experience the epitome of luxury living in this newly built (2024) penthouse located at 1373 North Coast Highway. Spanning 2,917 sqft, this sophisticated 4-bedroom, 4-bathroom home offers unparalleled elegance and modern amenities. The residence is highlighted by cantina-style doors that open to an expansive 382 sqft deck, where breathtaking views of Crescent Bay, Catalina Island, and the pristine coastline create an extraordinary backdrop. Property also includes private elevator from the garage level with stops at every floor on the way up to the primary living area. Crafted with meticulous attention to detail, the property boasts high-end finishes throughout, including built-in speakers powered by Yamaha 2-zone receivers, 4k HDMI over cat6 wiring, and six Harmony remotes for seamless control of the smart home features. A chef’s dream, the kitchen is equipped with a full suite of premium Thermador appliances, including a ProHarmony 36" range, smart refrigerator, built-in wine fridge, and more. Completing this luxury offering are two dedicated covered parking spaces and an oversized private garage that can accommodate a full-size vehicle plus a golf cart, with an EV charging port included. This rare North Laguna Beach gem is an exceptional opportunity for those seeking unmatched coastal living.
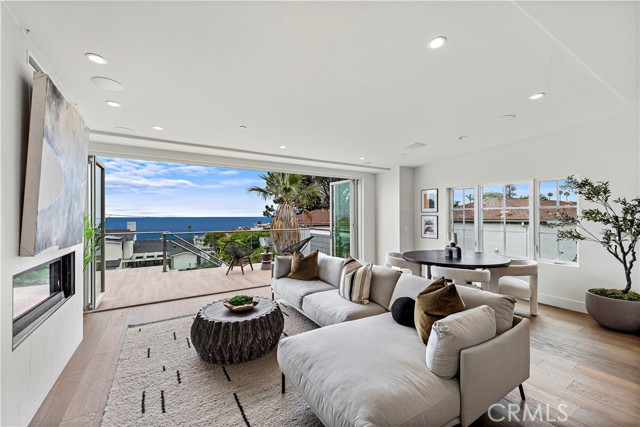
San Francisco, CA 94107
4800
sqft0
Beds2
Baths NEW TO MARKET! AMAZING OPPORTUNITY TO MAKE THIS YOUR NEW HOME WITH SOARING 21 FT. CEILING HEIGHT! RECENTLY UPDATED IN 2024 WITH OVER $1.1M+ IN IMPROVEMENTS, UNIT A IS 4,800 SQ. FT AND COMES WITH 1,800 SQ. FT. FRONTAGE TO BUILD YOUR OWN GARDEN TERRACE. Welcome to Unit A! This stunning light filled south and west facing property is not to miss. Endless opportunities to bring your architect and convert this to residential as it is currently zoned as SB-DTR, South Beach Downtown Residential. Wide open space to configure any conforming layout you desire. A new elevator (not pictured) brings additional convenience to access the second floor where additional loft living can be configured. Enjoy the tranquility of Unit A's location as it is on the ground floor and mostly separate from The Brannan luxury condominium complex. Unit A is walking distance to the Oracle Park stadium, home of the Giant's, and many other parks and restaurants. South Beach is San Francisco's highly desirable mixed use neighborhood offering local and widely popular cafes, shops and other retail establishments that make its location special.A unique offering, Unit A is in a highly density residential and highly desirable South Beach neighborhood nearby San Francisco's famed waterfront where Pier 30-32 Master Plan Project will be built. Also available for multiple residential or ADU conversion or available as currently configured retail condo with or without tenant in place. Disclaimer: Buyer to assume all permits and inspection for residential conversion. Please contact listing agent for San Francisco City Planner contact.
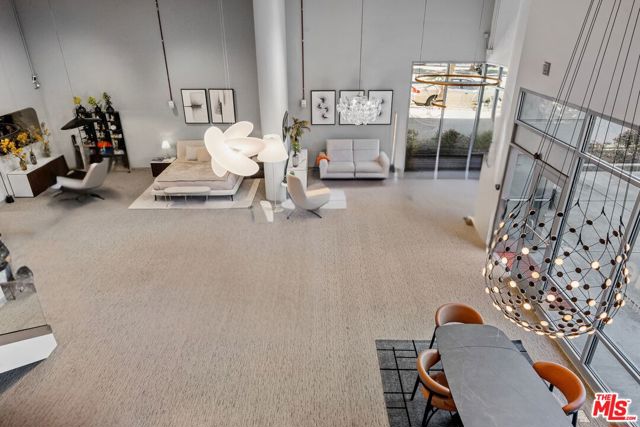
Santa Barbara, CA 93105
4482
sqft4
Beds5
Baths A remarkable fusion of classic elegance and modern luxury awaits where Mission Canyon's charm meets sophistication. This 1925 estate spans a beautifully landscaped acre, offering a harmonious balance of privacy, comfort, and architectural artistry. The expansive 3-bedroom, 3.5-bathroom main house exemplifies refined living. Step into the dramatic great room, complete with soaring vaulted ceilings and a cozy fireplace, a perfect blend of living and dining. Each bedroom is thoughtfully designed as an en-suite sanctuary, offering unparalleled comfort. The primary suite boasts a sizable walk-in closet, originally a fourth bedroom. Hardwood floors provide timeless character, while central air conditioning ensures year-round comfort.Lovingly updated, this home seamlessly integrates its historic charm with modern conveniences. Key features include a copper roof, tankless water heater, cathedral ceilings, remodeled baths, and a central heating and cooling system. The chef's kitchen is equipped with high-end appliances, including double ovens and a gas range, delivering everything needed for effortless entertaining. The property features a dreamy stone guest cottage and an inviting retreat for visitors, equipped with one bedroom, one bathroom, a kitchen, and a fireplace. The outdoor amenities complete this dream lifestyle, with a serene pool and spa, meandering stone pathways, lush oak and fruit trees, and charming fountains set amidst majestic boulders. The backyard's thoughtful landscaping blends beauty and function, while the expansive patio areas invite relaxation and alfresco entertaining. Whether you dream of a serene retreat, a place to host friends and family, or a distinguished home base in Santa Barbara, 700 Mission Canyon Road delivers on every front.
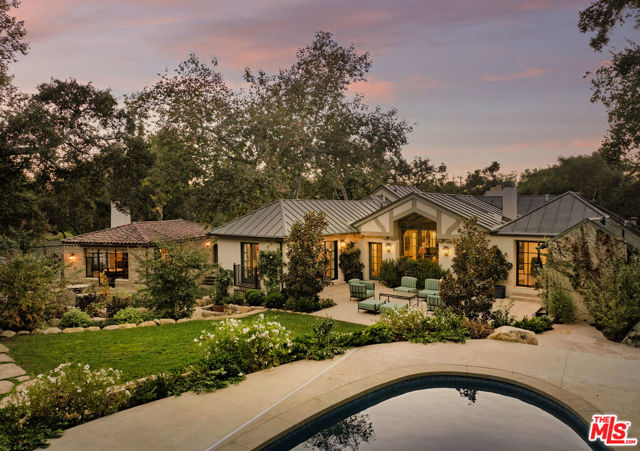
Malibu, CA 90265
6486
sqft7
Beds9
Baths Situated in the hills above Malibu, this private 2.42-acre retreat offers breathtaking ocean views encompassing the Channel Islands. Boasting over 7 bedrooms and 9 bathrooms across multiple structures It comes complete with a separate guest house and an additional attached guest quarters. This architectural gem blends the charm of a Chalet/Log cabin design with modern comforts. Ideal for both expansive family living and lucrative rental potential, the primary kitchen showcases Miele appliances, complemented by intimate dining spaces featuring a rustic stone fireplace and soaring wood-beamed ceilings. Ample gathering areas both indoors and out invite relaxation and entertainment, while the expansive backyard dazzles with private amenities including tiered decks, BBQ area, pool, hot tub, and gym area. This Malibu haven exudes a resort-style ambiance with a tranquil Zen atmosphere, perfect for enjoying spectacular sunsets and unwinding after sun-filled days at the pool. Lush landscaping with swaying palms and shade trees enhances the outdoor living experience, Enriched by water fountains, a stone river, and soothing waterfalls, the garden creates an oasis for wellness and meditation retreats, catering to those seeking an unencumbered connection to nature. Complemented by extensive parking options including a large motor court and four garages.
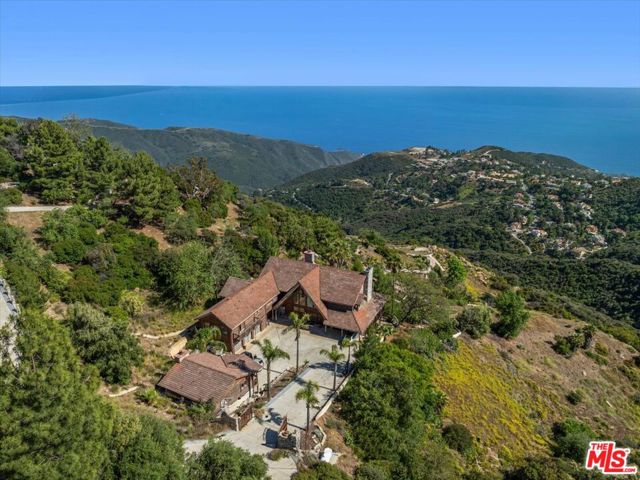
Ventura, CA 93001
0
sqft0
Beds0
Baths Built in 1971 and well cared for over the years Rents have some room to grow. With 29,000 square feet under roof , this is a substantial property! Midway between Ventura and Ojai your tenants options are myriad - you can go left to Ventura for world class boating, fishing surfing or Kayaking or vibrant Downtown Ventura. Or, turn right to Ojai for world class tennis, championship golf, Magnificent forests, mountains and the quaint, comfortable city of Ojai. With approximately 40 parking spaces on site and lots of street parking, This property is properly set up for lots of tennants. The long term rental value is as good as it gets!
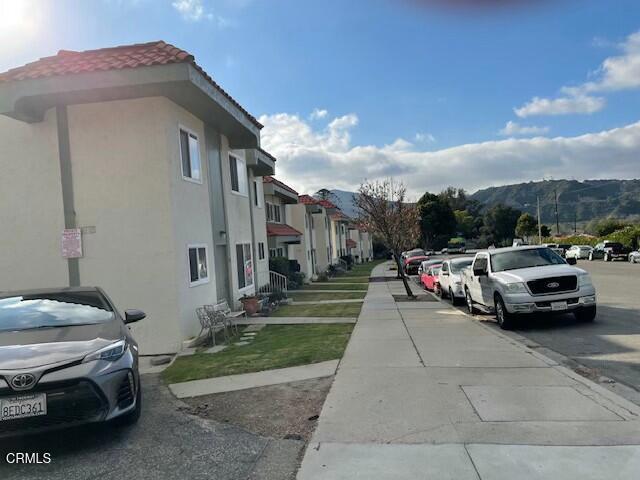
Los Angeles, CA 90003
0
sqft0
Beds0
Baths We are proud to present the sale of the Colden Oaks. This 38 unit affordable housing offering consists of an excellent mix of 15 (3 bd + 2 ba) and 23 (2 bd + 1 ba) units. Each unit averages over 1,000 sf of living space with truly functional and spacious floor plans. Tenants enjoy condominium quality living with many amenities including laundry room, BBQ area and plentiful outdoor recreation space. Assigned parking is also offered to all tenants in the building's grade level parking area. The property is located just 6 miles from Downtown Los Angeles and in close proximity to the intersection of the 110 and 105 freeways. Buyer to verify tax credit opportunities and relevant regulatory agreements.

Coachella, CA 92236
0
sqft0
Beds0
Baths Introducing a premier 23,400 sq. ft. retail plaza boasting over 500 feet of coveted Main Street frontage in the vibrant core of Coachella. Built in 2008, this high-visibility center is anchored by 13 long-term tenants and maintains a strong 96% occupancy rate, making it a well-established landmark in one of the city's most active commercial corridors.With consistent foot traffic, a strategic location, and a proven tenant mix, this property offers an exceptional opportunity for investors seeking stable income or operators aiming to expand in a dynamic, growth-oriented market. Currently offered at a 6.5% cap rate, this plaza delivers the ideal balance of location, performance, and long-term potential.
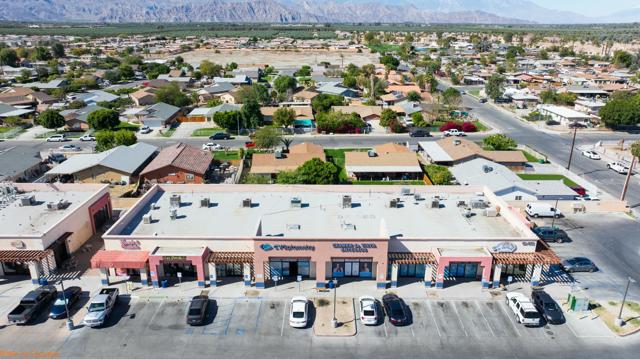
Rosemead, CA 91770
0
sqft0
Beds0
Baths Prime Commercial Development Property in Rosemead’s FCMU Corridor Located on the bustling San Gabriel Boulevard in the heart of the San Gabriel Valley, 3128 & 3156 San Gabriel Blvd offers a rare investment opportunity with high visibility and prime frontage. Sales price to include (4) adjacent parcels combined boasting approx 395 feet frontage on San Gabriel Blvd. and situated on over 1 acre of land within the highly sought-after FCMU Corridor. With great street visibility as well as pedestrian/ mass transit options nearby, this property is poised for a variety of usages and has tremendous potential including the development of mixed-use projects that are in high demand; several large projects are currently being developed to the North and likely will bring stronger demand, density, and value to the surrounding areas. Buyer shall independently conduct own due diligence with own Professionals, Architects & Consultants. Buyer is invited to investigate all the wonderful development potential and possibilities of the existing parcel(s) and shall be responsible to verify any/all info with City, verify zoning & usage. Currently, the property features a total of 13,025 square feet of building square footage, including 6,866 square feet of retail space, which is leased to a furniture store tenant since 2008. In addition, the property includes a 6,159-square-foot auto repair shop, making it an ideal space for automotive services or other industrial purposes. With its strategic location, just minutes from the I-10, I-60, I-710, and I-605 Freeways, this property offers convenient access to major transportation corridors, providing excellent visibility and high traffic exposure. This is a unique opportunity for investors and developers to capitalize on a versatile property with income-generating potential and the possibility for high-density projects and/or future growth and development.
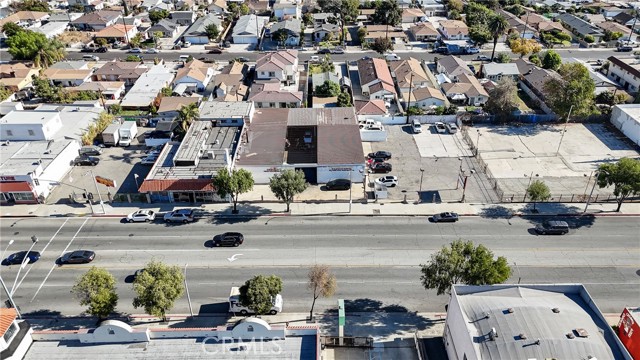
Page 0 of 0



