search properties
Form submitted successfully!
You are missing required fields.
Dynamic Error Description
There was an error processing this form.
Calabasas, CA 91302
$6,999,000
9473
sqft9
Beds9
Baths Tucked behind the Abercrombie Ranch Estates gates, a premier gated community with all custom homes and celebrity conclave, this breathtaking compound spans nearly 10 serene acres. Step through the grand double glass doors into a soaring foyer, where a sweeping dual staircase sets the stage for a palatial yet inviting home. To the right, the formal living room exudes sophistication, perfect for entertaining. To the left, the formal dining room awaits intimate gatherings. At the heart of the home, the chef's kitchen boasts a spacious island, custom cabinetry, stone countertops, and top-tier stainless appliances, seamlessly connecting to the cozy family room. Upstairs, the private primary suite offers a tranquil retreat with a fireplace, office nook, and balcony overlooking the resort-style backyard. The spa-like bath features dual walk-in closets, a steam shower, and two water closets. Three en-suite bedrooms surround an upstairs lounge, while two additional en-suite bedrooms sit on the main floor. A bonus room downstairs is ideal for a gym or office. Outside, the lush grounds showcase mature palms, a sprawling lawn, and a sparkling pool with a Baja step and spa. The outdoor kitchen and bar make entertaining effortless, while the detached spacious pool house with its living room, fireplace, bedroom, and bath adds a private guest retreat. Two double-car garages flank the expansive driveway, framing panoramic views of the Santa Monica Mountains. Complete with a solar panel system and generator, this estate blends luxury, comfort, and sustainability in a spectacular setting.
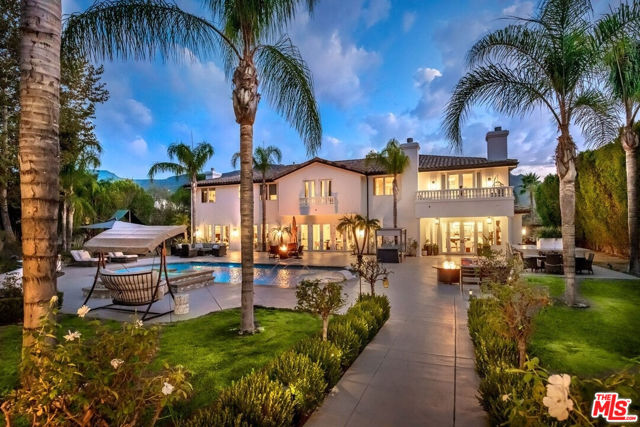
Santa Barbara, CA 93110
3974
sqft5
Beds5
Baths Welcome to Hope Ranch, an exclusive Santa Barbara suburb nestled along the city's northern boundary on the eastern edge of the Pacific Ocean. This is your opportunity to become part of this prestigious enclave, featuring equestrian facilities and 22 miles of scenic riding trails with a direct path to the beach. Residents also enjoy security, highly ranked schools, and access to tennis courts. The adjacent renowned La Cumbre Country Club offers its members endless enjoyment. The private gated beach area offers lifeguards, lockers, and kayak storage. Nearby picnic areas and playground enhance the summer experience. Situated on an expansive lot and surrounded by lush greenery, the spacious five-bedroom entertainer's pool home is ready to become your new retreat. Experience the best of Santa Barbara living-make Hope Ranch your home!
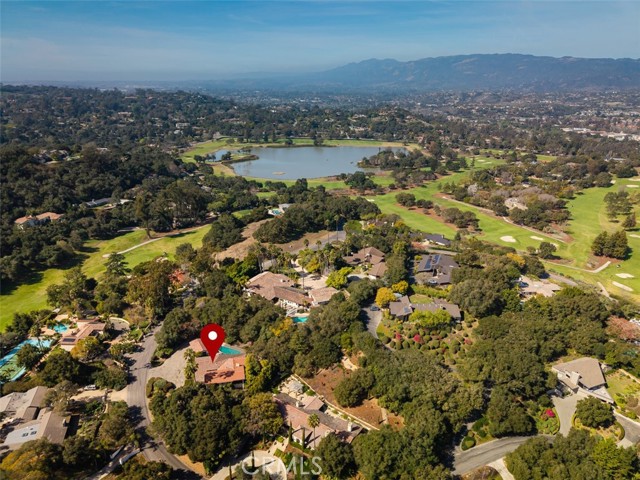
Hermosa Beach, CA 90254
1716
sqft4
Beds4
Baths Have you always dreamed of building a home (or second home) on The Strand, only to watch prices drift higher and higher? Well, here is the opportunity to experience oceanfront living just a comfortable walk from the Pier and downtown, at a price that may surprise you. Imagine watching Pro Volleyball from your balcony, as you sip your favorite beverage- watching sailboats and surfers, dolphins and more, at sunset in the orange glow of days’ end. And on a balmy autumn afternoon, whitewater washing the shore in the final glint of daylight as you stare one more time looking for the green flash of the sun as it dips below the horizon. God ain’t making any more ocean front property here. The existing structure is a 1913 dwelling with 4 bedrooms. This is in the 30 foot height area of The Strand, making for three floors on grade, and better top floor views, as well as a roof deck! This location, just north of the Pier, is ideal due to the walkability to restaurants. Yet, still far enough away to stay quiet at night. It’s a unique life at the beach, and you deserve it!
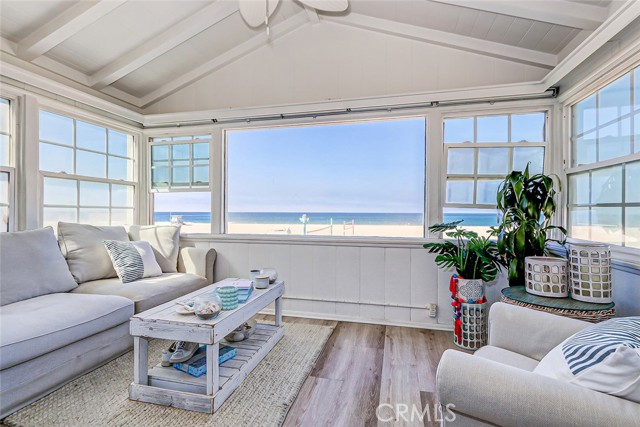
Los Altos, CA 94024
4494
sqft5
Beds5
Baths Welcome to 1014 Russell Avenue -- A sophisticated, custom built, newer construction property with 4,500 square feet evoking the essence of a French chateau while being designed for modern living at the highest quality. From top to bottom, you will appreciate the design and cohesiveness as you imagine moving right in and enjoying your new home. From the stone accents window trim, to the hand-scraped hardwood flooring, beautiful box beam ceiling and thoughtful floor plan with main level office/bedroom, the attention to detail throughout will not go unnoticed. A dream kitchen for the foodies and those that are passionate about cooking: it will be a treat to spend time in your new kitchen with oversized windows, stunning stone counters, gorgeous cabinetry and your own butlers pantry for the extra storage. Located a short walk to Loyola Elementary and Rancho shopping center, you will be conveniently located in the heart of Los Altos and all the amenities we love about our community.
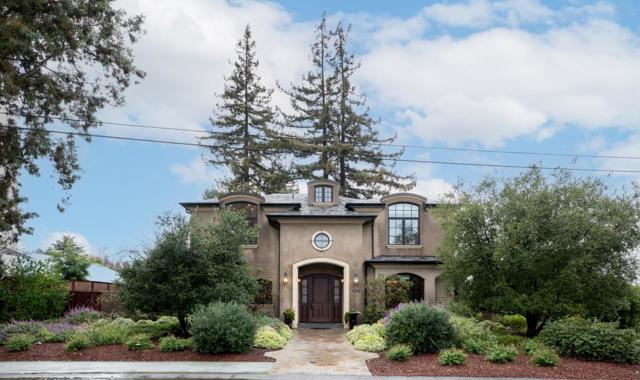
Capitola, CA 95010
3302
sqft4
Beds5
Baths Perched along a picturesque stretch of coastal bluff, this remarkable oceanfront home provides a one-of-a-kind vantage point overlooking the Monterey Bay. Behind private gates and tucked away in an unassuming location. The moment you enter the courtyard and step through the front door, the breathtaking blue ocean welcomes you. Originally built in 2002 with an engineered seawall and extensively renovated in 2020 with high-end finishes, the home perfectly blends sophistication and comfort, thoughtfully designed to highlight what matters most the breathtaking VIEWS. The home incorporates modern upgrades, including smart home technology, radiant heating, LED lighting, and a full-length Nano wall that seamlessly extends the indoor and outdoor living spaces. The expansive, flexible floor plan features multiple living areas, a chef-inspired kitchen, all en-suite bedrooms, and a detached guest quarters/gym, offering the ultimate in comfort and versatility. Enjoy nearby access to New Brighton State Beach for beach walks or surfing, unwind and dine in the vibrant Capitola Village. Relish the serene coastal lifestyle by lounging on the decks, cozying up by an indoor or outdoor fireplace, or soaking in the hot tub while observing the abundant sea life and the stunning, ever-changing views.

Corona del Mar, CA 92625
3917
sqft5
Beds5
Baths Perched in prestigious Spyglass Hill, 38 Drakes Bay Dr is a masterclass in design, craftsmanship, and modern luxury. Framed by breathtaking panoramic views of city lights and snow-capped mountains, this newly rebuilt home delivers an unparalleled living experience, where architecture, functionality, and innovation converge in perfect harmony. Designed with no expense spared, the home was thoughtfully overbuilt as a forever retreat. The result is a resort-style sanctuary, offering seamless indoor-outdoor flow, impeccable fit & finish, & smart home tech. Upon entry, expansive walls of glass and oversized windows bathe the home in natural light, highlighting a timeless material palette and flawless craftsmanship. The family room flows into the chef’s kitchen, featuring bar seating, top-tier appliances, and a breakfast nook that extends to both the dining room and outdoor dining with fire-lit lounges. The dedicated dining room opens to an outdoor lounge and kitchen, perfect for hosting year-round with motorized rain-sensing pergolas and Infratech heating. The formal living/entertainment room is a showpiece, featuring a wine wall, wet bar, and La Cantina pocketing doors that erase the boundary between indoor and resort-caliber outdoor living. A generous outdoor oasis wraps the rear of the property, designed for daily relaxation and large-scale entertaining. The saltwater pool and spa, multiple covered dining and lounge areas, outdoor kitchen, and fire features set against spectacular views create the ultimate retreat. Meticulously manicured landscaping and lighting complete the space and bring the home to life. A main-floor en-suite bedroom with a private Zen patio offers flexibility as a guest retreat or home office. Upstairs, the primary suite is an experience unto itself, featuring a cozy fireplace, spa-like bath with floating tub, walk-in shower, dual vanities, and makeup station. An oversized walk-in closet with island and a panoramic view balcony make this retreat truly exceptional. A junior primary/in-law suite, two secondary bedrooms, and a dedicated laundry room complete the upper level. Equipped with Control4 smart home automation, an oversized three-car garage with EV charger, and solar panels, the home is both intelligent and efficient. Moments from the CdM Village, world-class resorts, shopping, dining, and beaches, 38 Drakes Bay Dr offers an unmatched blend of lifestyle, luxury, and breathtaking beauty—all at incredible value.
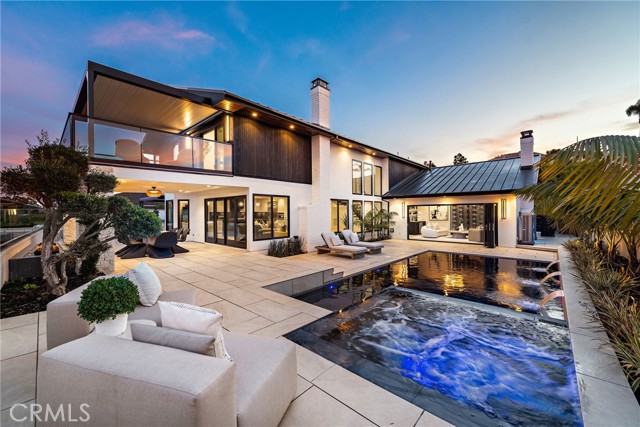
San Clemente, CA 92673
5742
sqft5
Beds6
Baths Newly completed in 2022 is one of the finest, contemporary style, panoramic ocean view homes ever built in San Clemente designed by Whipple Russell Architects! Located in the prestigious guard-gated community of Sea Pointe Estates, come enjoy luxury living at the beach! Your guests will be in awe as they enter your front door into this architectural masterpiece and are immediately struck by the mesmerizing ocean view which is seen through the entire rear wall of glass! With the soaring 23’ high ceiling, 2-story stone fireplace, a single piece floating staircase, and chef’s kitchen, the open-concept main level is a masterpiece work of art! Entertain your friends with indoor/outdoor beach living by opening the rear wall of glass, and enjoying the large entertainer’s deck, complete with firepit, seating and dining areas, and built-in BBQ bar with refrigerator. The kitchen is spacious and open to the living areas, with a massive waterfall island and breakfast bar seating. Enjoy the sunset shows every night while preparing dinner! There is even a butler’s kitchen for those special occasions! 32’ Italian porcelain tiles and European oak flooring throughout, all doors are 9’ solid walnut, indoor/outdoor sound, 6-zone Wi-Fi, and dual tankless water heaters. Upstairs there is a large loft or bonus area along with three secondary en-suite bedrooms. Wake up every morning and enjoy the ocean views even before you leave your bed in the primary suite. The primary bathroom is oversized and luxurious! Wait until you see the master closet! There is another large deck with a firepit, to enjoy the sunsets behind Catalina from upstairs. 24/7 Guard-gated community offers pool, clubhouse, tennis courts, community groups and summer concerts and annual car show in the park. Located near shopping, restaurants, 5 fwy access, the charming downtown Village of SC, and white sandy beaches! Minutes to DP harbor and historic downtown San Juan Capistrano! Come enjoy cool ocean breezes and luxury living at the beach!
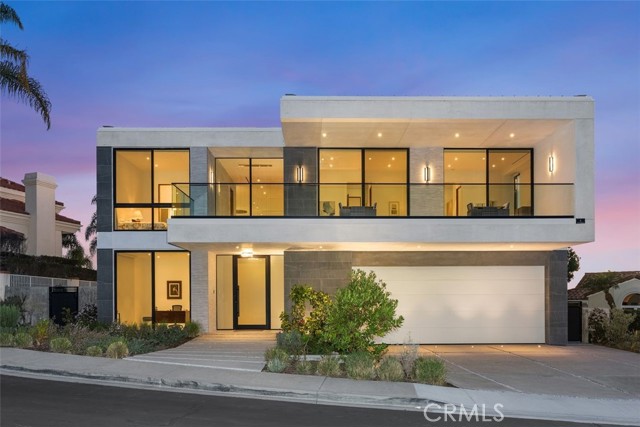
Corona del Mar, CA 92625
3311
sqft4
Beds5
Baths SELLER FINANCING AVAILABLE, CALL FOR DETAILS. Nestled within the coveted community of Harbor View Hills South, 1318 Outrigger Dr is a newly rebuilt and thoughtfully expanded single-story home that seamlessly combines contemporary elegance with a nod to mid-century modern design. Offering a perfect blend of form and function, this residence is a sanctuary of style, comfort, and sophistication. Boasting a grand scale open-concept layout, the home is bathed in natural light, with elevated ceiling heights enhancing the sense of space throughout. At its heart lies an avant-garde culinary experience, featuring both a front and back kitchen design. The primary kitchen showcases a waterfall-edge island with bar seating, a wine fridge, and sleek finishes, while the European-inspired back kitchen is equipped with premium Miele appliances, including a cooktop and dishwasher—perfect for hosting with ease and flair. Seamlessly blending indoor and outdoor living, the home features four sets of multi-panel fluorocarbon aluminum bi-folding doors with smart battery blinds throughout, connecting both the front and back oasis. The entertainer’s front yard boasts ample seating and multipurpose turfed area, while the rear features an inviting pool, spa, dedicated BBQ area, sauna, and a stylish outdoor lounge area adjoining the kitchen and dining spaces. Each of the four bedrooms offers its own walk-in closet and en suite bath, ensuring privacy and luxury for every occupant. The primary suite is a true retreat, complete with lounge area and a spa-like bathroom inspired by the timeless elegance of Tiffany & Co. A sleek Saint Laurent inspired powder room adds convenience and sophistication for guests. From the moment you enter, you are greeted by an expansive front yard leading to a versatile ancillary space with vaulted ceilings—ideal for a home office, gym, studio/media room, or optional 5th bedroom. The home is further enhanced by a spacious three-car garage featuring oversized 9’x8’ openings and smart LiftMaster motors. Beyond the home, residents of Harbor View Hills South enjoy a lifestyle of unparalleled convenience, with close proximity to world-class beaches, upscale shopping, fine dining, parks and trails, and top-rated schools. Discover a home where modern luxury meets timeless design, set against the backdrop of one of Corona del Mar’s most desirable communities.
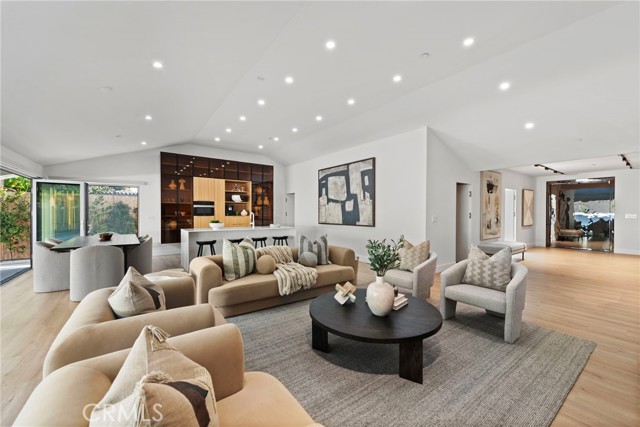
Palos Verdes Estates, CA 90274
0
sqft0
Beds0
Baths Pride of Ownership is what you will find with this beautiful 8-unit income property that is located in one of the most prestigious neighborhoods in LA, Malaga Cove, in the heart of Palos Verdes Estates! Income properties like these rarely come on the market (only 26 multi-family properties are available in Palos Verdes) and even more rare is finding one in this completely remodeled condition and location! The property is adjacent to the Malaga Cove Library and steps away from the Malaga Cove Plaza and the beach. This beautiful coastal community is an upscale area that overlooks the ocean reminiscent of the South of France. You will find stunning multi-million dollar homes on the peninsula, a highly rated school district and an enclave that attracts celebrities to live and play in this beautiful community! 2404 and 2412 Via Campesina are made up of two 4-unit properties being sold together as one. They consist of eight 1 Bedroom 1 Bath units with upside in rents with a total rentable living area of 6,278 sq ft on a massive combined 14,406 sq ft lot. Current ownership has invested over a half a million dollars into the property since purchased and has made it a pride of the cove. As we have seen, opportunities to own a trophy property like this don't come around everyday! Residential financing is available for these units. Also, keep in mind with Assembly Bill 1211 that went into effect on Jan. 1st, 2025, ADU allowances are now allowed on multifamily zoned properties. The bill permits up to eight detached ADUs, as long as the number does not exceed the existing units within the property and allows ADUs to be built in existing uncovered parking areas without requiring off-street replacement parking.
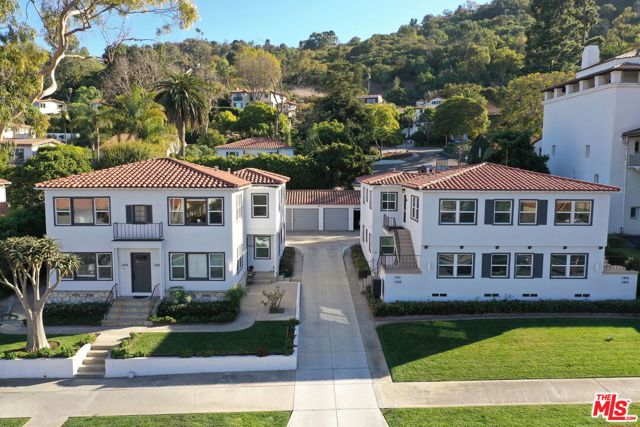
Page 0 of 0



