search properties
Form submitted successfully!
You are missing required fields.
Dynamic Error Description
There was an error processing this form.
Los Angeles, CA 90067
$6,995,000
3430
sqft2
Beds3
Baths An Art Collector's Dream at The Century, the preeminent building in Los Angeles. Step off the elevator into your private lobby and enter a world of unparalleled elegance. This exquisitely designed residence is a masterpiece of craftsmanship, featuring bleached chevron-patterned Brazilian Cherry hardwood floors that flow seamlessly throughout. The great room is a stunning showcase of modern luxury, offering picturesque garden views and access to a rare, elongated balcony over a serene escape amidst the lush private grounds. Designed for the discerning connoisseur, this state-of-the-art smart home spares no expense. Dramatic drop-down ceilings, an uncommon feature in The Century, create the perfect setting to showcase an art collector's gallery, while hidden motorized televisions discreetly descend from the ceiling only when desired. To further protect the home's exceptional interiors, UV-filtering window film has been applied to safeguard furniture, flooring, and artwork from harmful rays while also enhancing energy efficiency. The primary suite is a sanctuary of tranquility, featuring padded walls for enhanced soundproofing, electronic blackout draperies, and three custom-designed closets. The spa-inspired marble bath is adorned with Lalique fixtures, while a private balcony offers the ultimate in seclusion and serenity. Every detail of this home has been meticulously curated, from the polished marble finishes to the seamless integration of cutting-edge technology. Floor-to-ceiling windows invite natural light while offering breathtaking views of the expansive landscaped gardens below. The Century: A Landmark of Luxury. Designed by the renowned Robert A.M. Stern Architects, The Century is a 42-story icon of architectural excellence. Situated on six private acres (making it the largest luxury condominium property in Los Angeles), residents enjoy an array of world-class amenities, including: Four+ acres of landscaped gardens with outdoor dining rooms, fountains, and walking paths. A 75-ft. lap pool with private cabanas. Equinox-designed fitness center, Pilates and yoga studios, spa, and screening room. Also a dining room, bar lounges, wine cellar, and conference room, Children's playroom. 24-hour guard-gated security, valet, doorman, and concierge services. Additionally, the acclaimed on-site restaurant, Hinoki & The Bird, offers in-home dining and catering for exclusive private events. All showings require prequalification with financial statements. Property photos are intentionally withheld per the seller's discretion. For more information or to arrange a private showing, please contact (310)279-6613.
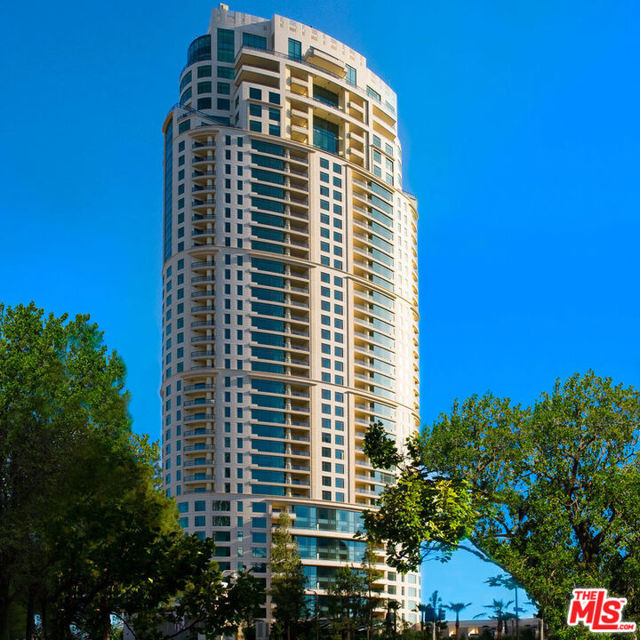
Palos Verdes Estates, CA 90274
5861
sqft6
Beds8
Baths Once in a blue moon, when the heart meets with a striving desire for historical veracity, a passionate team of designers, equipped with a world-wide knowledge of style and design sensibility, rises to the challenge not just to restore a house but to find its soul. The team recognized the hidden potential of the 1975’s striking Postmodernist Design, and entirely re-thought the house, from top to bottom, inside and outside. And did it so naturally that it seems that the house was always this way. Thoroughly remodeled, with the addition of skylights, new floors, new windows, new pool equipment, new ironwork throughout, and much more, the home is finally the way it was intended. The sophisticated design combines sleek aesthetics, technological integration and connection with nature, using a diverse series of materials and cleverly weaving in genuine elements of polished woods, sleek metals, stone and natural fibers. The retro style is carefully calculated, and doesn’t mind a bold decorative accent. Connoisseurs will recognize the 70’s postmodernist emphasis on symmetry and balance, as well as its eclectic blend of geometrical shapes and high contrast accents, which embellish the clean lines and open space. Think eye-catching patterns, strong mirror effects, playful pendant lights; all recognizable classics of the era, while the sleek frame allows for bright and bold colors, shapes and materials, such as velvet and chrome. With the intent to make indoor and outdoor living spaces complement each other, the high ceilings, the panoramic windows and the many balconies frame the lush greenery, so that the very private, resort-like gardens can be enjoyed at all times, from many viewpoints. For all its beauty, this one-of-a kind home doesn’t compromise function over form. All the amenities for modern comfort are included, and the house will easily accommodate the requirements of a large or multi-generation family. With its six all en-suite bedrooms, of which two are extra-large suites, its multiple entertaining areas, its Chef’s kitchen, sports bar, wine-cellar and well-equipped independent studio, there is a space for every one and every kind of activity.
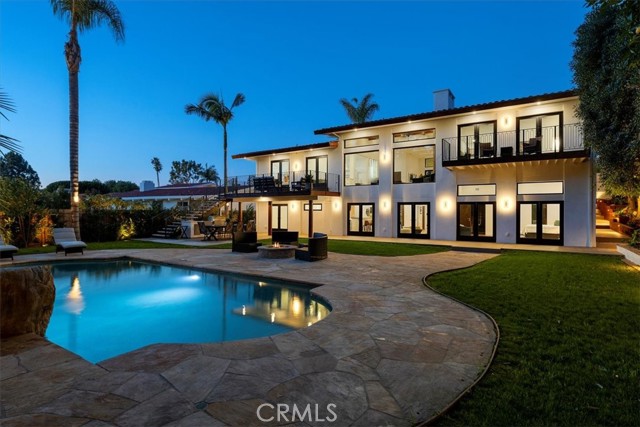
Los Angeles, CA 90049
5159
sqft5
Beds5
Baths Absolutely stunning and incredibly rare, this pristine 5-bedroom, 5-bathroom home offers nearly 5,200 sq. ft. of luxury living, nestled in a private, safe community with breathtaking canyon, mountain, and city views. A true sanctuary, this home provides a peaceful escape from the hustle of Los Angeles while remaining just moments away from the best restaurants, shopping, and top schools. With $1M+ in high-end upgrades, every detail has been meticulously designed from the private elevator for seamless access to the world-class chef's kitchen. The backyard is an entertainer's dream, featuring a bar, outdoor kitchen, and jacuzzi, perfect for hosting or relaxing weekends. The 3-car garage with a Tesla charger and additional carport offers ample parking and storage. Just steps from the Westridge Trailhead, this home is ideal for those who love hiking, biking, and the outdoor lifestyle. Broker and Agents do not represent or guarantee the accuracy of the size/sqft of the home, bedroom or bathroom count, lot size / dimensions, permitted or un-permitted spaces or features of the property. Buyer is advised to independently verify and satisfy themselves regarding the accuracy of all information and features of the property through their own professional inspections prior to removal of Buyer contingencies or close of escrow.

Santa Monica, CA 90402
5658
sqft7
Beds6
Baths Nestled on the serene 10th Street, this magnificent estate stands as a testament to refined luxury, sheltered by mature privacy hedges that create an exclusive sanctuary. Upon entry, dramatic entry way of over 20 feet high. Then entering the living room the 18-foot high wood-beamed ceilings and five towering windows flood the elegant living room with natural light, anchored by a sophisticated fireplace that serves as a stunning focal point. The heart of this residence showcases a newly reimagined large chef's kitchen, where a magnificent Black Tempal Cesarstone and marble island offers gracious seating for eight, complemented by professional-grade Wolf and Sub-Zero appliances, including dual dishwashers that make entertaining effortless. Adjacent to the kitchen is a separate large home office or game room. The upper level presents four generously proportioned bedrooms, crowned by a sublime primary suite that serves as a private retreat. This exceptional space features a serene balcony overlooking the manicured grounds, a spa-inspired bathroom complete with a eucalyptus steam shower, custom walk-in closet, dedicated makeup vanity, and an intimate fireplace that creates the perfect ambiance for peaceful evenings. The ground floor continues the home's gracious flow with an additional en-suite bedroom, spacious office/game room, and a powder room adorned with striking backlit onyx.Step into the meticulously designed backyard to discover an entertainer's paradise, where a stunning swimming pool with spa and grand waterfall creates a resort-like atmosphere. A tranquil pebble rock river winds through the space, while a private dining pavilion offers the perfect setting for alfresco gatherings. The grounds have been thoughtfully oriented to capture ideal sun exposure, creating an outdoor oasis for year-round enjoyment. This exceptional residence holds a privileged position on an exclusive 40-foot-wide street, offering superior accessibility and parking compared to a typical 30-foot wide north of Montana Avenue street. Its location provides effortless access to Montana Avenue's premier boutiques and dining, while the beach lies just moments away. Presenting exceptional value below 1,235 per sq ft. when the area is typical $1,750 - 2,900 per square foot range, this estate represents a rare find in Santa Monica's most coveted enclave. Here, the seamless fusion of space, privacy, and sophisticated design creates an unmatched living experience. Many other newer homes have much smaller space on the 1st and 2nd levels and have large basements and ADU's that represent 30-35% of the homes actual size. This home has much larger rooms and offers a unique quietness than most other homes. A separate living area of about 900 sq. ft. is present on the lower level of the home with a private outside entrance. Could also be configured as a sound studio, game room or your imagination. An additional ADU over the existing garage may increase the total property square footage to more than 6,800 sq. ft..

Manhattan Beach, CA 90266
6195
sqft6
Beds5
Baths This stunning 6-bedroom, 4.5-bath home offers 6,195 sq. ft. (BTV) of living space on a spacious 9,136 sq. ft. corner lot in the prestigious Hill Section. This custom-built home is flooded with natural light, a rare feature only possible with a corner lot. Inside, a grand interior rotunda connects every living space, creating an open and inviting atmosphere. The home boasts a variety of functional and luxurious features, including a laundry room, office, game room, media room, and theater room. The expansive master suite offers a spa-inspired bath adorned with Carrara marble, a generous walk-in closet, and an oversized viewing deck. Step outside to a beautifully designed entertaining space, complete with an exterior fireplace, multiple dining areas, and a versatile pool that can function as a spa. Interior finishes include built-in cabinetry and rich hardwood floors, adding warmth and sophistication. Additional amenities include A/C, a three-car garage plus driveway parking for three more vehicles, and abundant storage. Located in the sought-after Robinson Elementary School District, the home has also been recently repainted and features new exterior light fixtures. This is truly the only walkable location in the Hill Section.
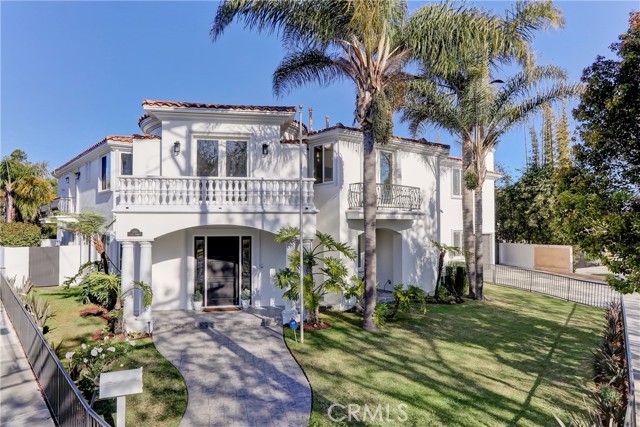
Tarzana, CA 91356
7500
sqft6
Beds8
Baths Stunning, gated new construction tucked away on a quiet cul-de-sac in prime South of Boulevard Tarzana. This immaculately finished estate showcases stunning views from nearly every room. Featuring 6 bedrooms, 8 bathrooms and 7,500 square feet of unparalleled designer living space on a sprawling 19,149 square foot lot. A modern glass pivot door opens to the jaw dropping two-story foyer with a direct view through the 23 foot pocket doors of the backyard, pool and sweeping canyon landscape. The first floor is of massive scale with 11 and 12 foot high ceilings throughout. The gourmet kitchen features custom oak cabinetry, double island, and premium appliances, including a built-in coffee maker, steam oven, and large refrigerator/freezer with attached butler’s kitchen including an additional refrigerator, oven/range, and dishwasher. Two wet bars with wine refrigerators, located between the living room and family room highlight the entertainment space. The primary suite features an elegant fireplace, a private terrace with sweeping views, and an oversized spa-like primary bath with a massive walk-in shower, smart glass frosted partition, an oversized freestanding tub, and two stunning vanities framed by treeline views. A private outdoor lounge completes the suite, providing a tranquil space to unwind. The exterior features include custom stone cladding, well designed landscaping, a modern metal and fiberglass shingle roof. A custom 15-person movie theater with Control4 automation, and upgraded security system. Positioned to provide direct access to both the outdoor kitchen, with built-in BBQ and Green Egg grill, and the 3-hole putting green, the theater seamlessly connects indoor and outdoor living. The backyard is a private oasis with an infinity pool, breathtaking views, spa, and a custom blacktop basketball court. With ample space for poolside lounging, al fresco dining, and outdoor games, this home blends luxury, relaxation, and entertainment effortlessly. Designed for energy efficiency including three tankless water heaters, four HVAC units, and fully paid-off solar panels. The three-car garage features high ceilings with ample room for a car lift, and an additional six parking spaces within the driveway gates.This property represents the pinnacle of luxury living, where impeccable design and exceptional craftsmanship converge. Experience everything Tarzana has to offer, just moments away from upscale dining, trendy shops and entertainment options.
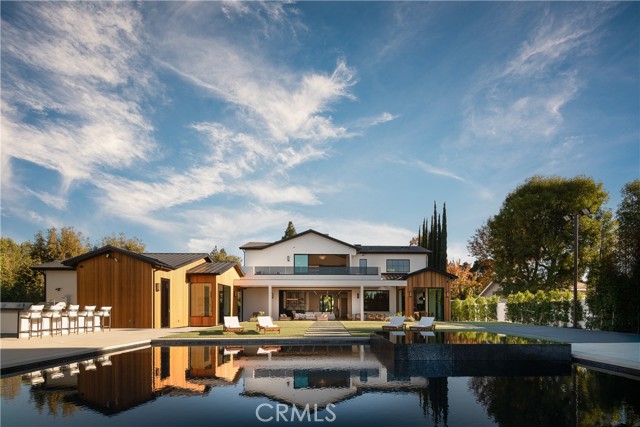
Santa Barbara, CA 93108
0
sqft4
Beds4
Baths Elevated style & design define the turnkey carriage house that is 602 Parra Grande Lane. Here, a stunning blend of timeless elements and modern luxury come together in this fully updated 4-bedroom, 3.5-bathroom single-level home. Defined as ''pure perfection'' and nestled in the heart of Montecito's Upper Village neighborhood in the coveted Montecito Union School District, this offering blends sophistication, comfort, and effortless living. Built in 1918, the home exudes inimitable old world charm while enjoying all the amenities found in modern day estates. The interiors feature Italian Calcutta marble, Roman clay plastered walls, and Rose Uniacke designer lighting throughout. Soaring wood-paneled ceilings and custom millwork add warmth and elegance, while the thoughtfully redesigned kitchen is a true showstopper, complete with Waterworks fixtures, Devol hardware, and exquisite marble countertops and backsplash. This home was designed for indoor-outdoor living. Behind the private gated entrance lies a charming and picturesque front porch perfect for quiet Montecito afternoons. In the front and back of the home, expansive bi-fold doors open to an enchanting outdoor oasis, where mature olive trees, stone water features, and lush landscaping create a serene retreat. Entertain effortlessly with a built-in BBQ topped with Calcutta marble, a stone fire pit surrounded by comfortable seating. As an added extra, enjoy cedar wellness amenities including a sauna, hot tub, and cold plunge. Every room has been upgraded with luxurious finishes, including floating stone sinks, Belgian linen Roman shades, and integrated AV systems with ceiling speakers. The family room offers versatility with a Murphy bed, kitchenette, and additional custom millwork, while outdoor spaces feature newly installed hardscaping, lighting, and drainage systems to ensure ease of maintenance. Available fully furnished with designer and antique pieces (available separately), this home is truly turnkey and ready to move in. Set on 0.38 acres it's the perfect property for those seeking an elegant primary residence, a lock-and-leave retreat, or a stylish pied-a-terre. This is more than a home it's a lifestyle. Don't miss the opportunity to experience the best of Montecito at 602 Parra Grande Lane.
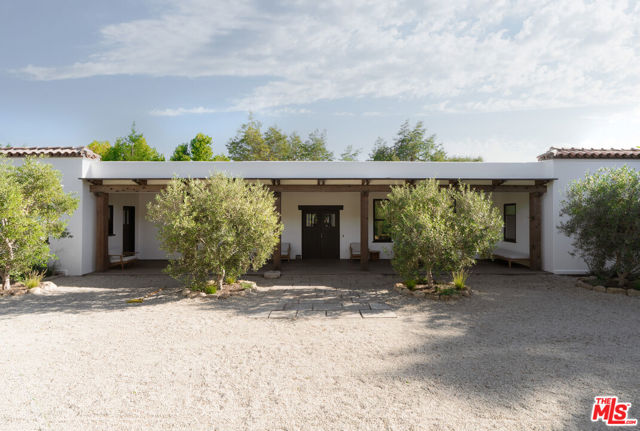
Rancho Santa Fe, CA 92067
5002
sqft4
Beds5
Baths Stunning and dreamy East Coast Traditional with all modern updates on the coveted North Side of Fairbanks Ranch. Extremely rare, completely flat 1.14 acre lot with an expansive lawn, mature hedges, newly resurfaced pool/spa and pool decking, new landscaping in both front and backyard, covered veranda, built-in outdoor grill and an exceptionally large yard to accommodate a full-size playground structure and plenty of space for children and dogs to play. Reimagined and crafted with superior quality this gorgeous home offers ease of living, inviting indoor and outdoor entertainment spaces, and a feel of quiet luxury. Light, bright and airy kitchen with top-of-the-line appliances, soaring vaulted ceilings, custom doors and windows throughout. Gorgeous walnut floors, antique French limestone fireplaces, new light fixtures and 19th century millwork create a sophisticated and refined environment that is sure to delight all. First floor primary suite with dual walk-in closets and an executive office with phenomenal backyard views allows for single-level living. Whole house solar, newer slate tile roof, Sonos surround sound system, temperature-controlled wine room, upstairs playroom and small secondary office. Dream location on the most popular cul-de-sac, which is the original street where Fairbanks Ranch lots were initially sold in the 1980's. Located just 1 block to the neighborhood amenities which include a playground/picnic area, 5 tennis courts, 4 pickleball courts, a half basketball court, sand volleyball, equestrian center, walking trails, and an inviting lake with a community clubhouse where neighbors gather for social activities. Residents greatly appreciate the privacy of this armed guard-gated community that includes 24-hour roaming security. Many schools, restaurants, shopping, golf clubs are all within 5 minutes....including 5-star Rancho Valencia Resort and Spa, the Rancho Santa Fe Inn and an exceptional Sunday Farmer's Market.
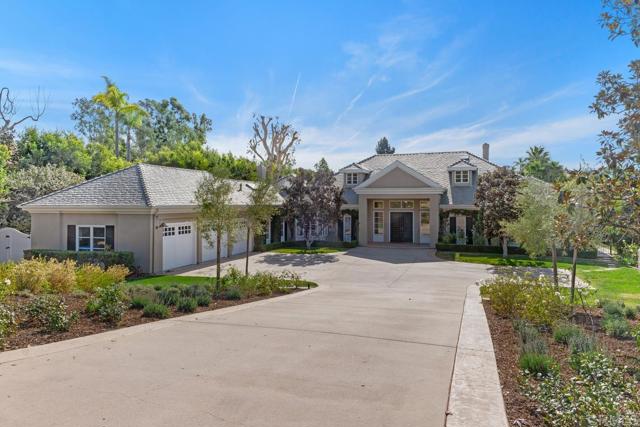
Marina del Rey, CA 90292
6607
sqft5
Beds7
Baths Canal front Modern Spanish home located in the coveted Silver Strand of Marina del Rey. This corner lot home offers 5 bedrooms and 6.5 bathrooms and is flooded with natural light. The stunning sky-lit grand entrance opens to all the main floor public rooms and features spectacular custom design throughout. A step down formal living room with an oversized fireplace overlooking the canal is a beautiful feature of this property. A stunning chef's kitchen with curated details including a Subzero fridge, Wolf appliances and beautiful marble countertops on top of the custom wood cabinetry are some of the details which make this kitchen feel complete. Private balconies on each level and a great indoor/outdoor entertainment area located on the first floor. A relaxing sauna, temperature controlled wine cellar, state of the art theater, and an outdoor entertaining area with barbecue, really accentuate the grandiosity of this home. A four stop elevator is an added convenience for everyone to use. This design forward elegant home coupled with timeless Spanish details, is displayed on each level of the home. From ornate railings and hand made Moroccan tiles to the full slab marble Primary Bathrooms, and two primary walk-in closets, this home checks all the boxes. The primary suite is flooded with light which creates a feeling of openness and tranquility. Each level of the home has en-suite bedrooms, creating ample space for everyone. This home has it ALL and is located in one of the Best Coastal neighborhoods the Westside of Los Angeles has to offer!
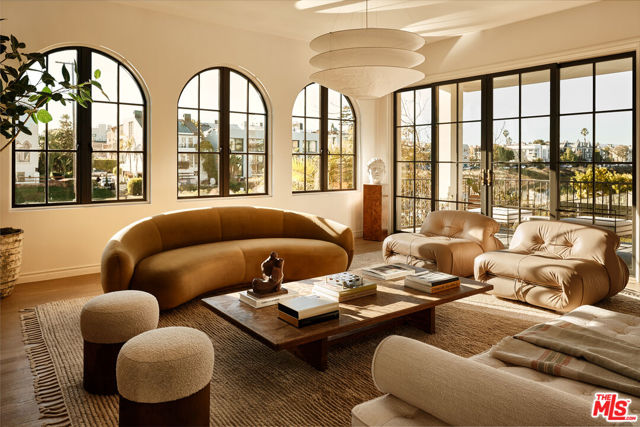
Page 0 of 0



