search properties
Form submitted successfully!
You are missing required fields.
Dynamic Error Description
There was an error processing this form.
Palo Alto, CA 94301
$6,950,000
0
sqft0
Beds0
Baths We are proud to present a remarkable investment opportunity at 365 Everett Ave, located in the heart of Downtown Palo Alto, CA. This 11 unit apartment consists of (1) 2-bed,1-bath unit and (10) 1-bed, 1-bath units. Three of the units have been thoughtfully renovated, showcasing premium upgrades including modernized flooring, kitchens, and bathrooms. The building also offers convenient amenities such as storage rooms, dedicated carports and parking spaces, private courtyards for ground-floor tenants, a private patio for the 2-bed unit, and an on-site laundry facility. With a total of 8,746 square feet of living space situated on a 0.33-acre lot, this property exemplifies pride of ownership. Just steps away from Downtown Palo Alto, the property offers immediate access to acclaimed restaurants, boutique shops, and the iconic Stanford Theater. Its also located less than 1.5 miles from the prestigious Stanford University and the Stanford Shopping Center, placing tenants at the center of it all..

Carmel Valley, CA 93924
10626
sqft7
Beds10
Baths Welcome to the Darwin Estate, where old world elegance meets a historic ranch style home nestled among 22.8 acres in desirable Carmel Valley. This is a unique opportunity to own the crown jewel of Miramonte. Once a world class Thoroughbred breeding farm, these gently sloping and south facing pastures await your dreamscape. Whether you are an auto enthusiast, boutique vintner, or dedicated equestrian, this property features breathtaking views of the Santa Lucia mountains along with an abundance of water! The estate includes 4 bedrooms, 4 full bathrooms, and 3 half bathrooms, complemented by a pool, spa, tennis court, and a green house, catering to a lavish lifestyle. The property also includes a guest house with 2 bedrooms and 1 bathroom, a studio with 1 bedroom and 1 bathroom, and ample space in a separate 4 car garage/ multi-purpose building.

Los Angeles, CA 90077
4244
sqft5
Beds8
Baths Enchanted 5 bed/8 bath + den bath European Villa built in 2009 with incredible privacy beautifully nestled into a lushly landscaped large corner lot on premier cul-de-sac street off Stone Canyon within several blocks of the world-renowned Hotel Bel-Air. With walls of windows and incredible French doors throughout, this property invites nature inside and creates an ideal indoor and outdoor flow to patios, balconies and backyard, all with magical garden settings allowing the natural outside beauty to be viewed from every room with stunning canyon views from entire upstairs level including primary suite. Meticulously maintained by original owner with many custom features throughout. This 3-story home includes 5 bedrooms all with ensuite bathrooms including lower-level guest quarters. Beautiful covered front porch opens to formal entry and living room with fireplace and French doors opening to front balcony and backyard including a sculpture garden with 2 museum quality cast bronze sculptures. The grounds are spacious and filled with variety of mature trees and landscaped walking trails on the lot. Large formal dining room with fireplace opens to family room and breakfast area with multiple French doors and chef's kitchen with center island including 2nd sink, gas range/oven with pot filler, butler's pantry and beautiful soapstone countertops. Den off kitchen with built-ins and access to private garden patio with 3/4 bath (could be used as 6th bedroom). Primary suite includes built-in office area, fireplace and vaulted ceiling, 2 separate primary bathrooms with soapstone and travertine stone finishes, 2 separate walk-in closets and French door with balcony and views from every window. Incredible 5th bedroom separate quarters with separate entrance (or can be accessed from inside the home) on lower level. Special features include hardwood flooring, custom wood framed windows throughout, crown molding, multiple zone AC/Heat, 4 gas fireplaces, separate laundry room, wine storage and direct access 2-car garage with storage room, ideal for workshop/hobby room. In addition, the oversized driveway includes off-street parking for 6-8 cars. This breathtaking lower Bel Air property includes a desired traditional floor plan in ideal move-in ready condition and provides all the special elements of a tranquil countryside getaway.
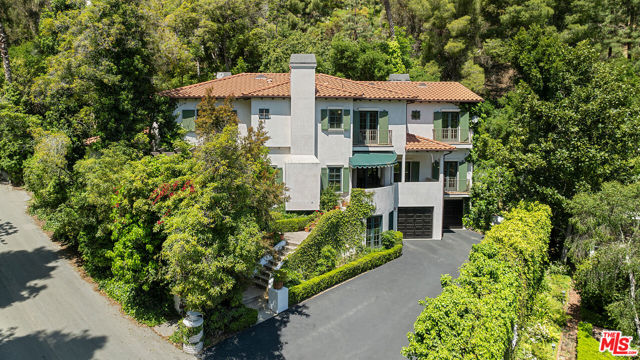
Los Angeles, CA 90049
0
sqft0
Beds0
Baths HUGE price reduction and NOW PRICED TO SELL!!! 11666 Mayfield Avenue is a rare and ideal multifamily investment opportunity in the heart of LA's famed community of Brentwood. 11666 Mayfield Avenue boasts an ideal unit mix consisting of large 1 bedroom 1 bath units and 1 bedroom 2 baths and a den units. Each of these apartments are extremely spacious, has a terrific floor plan, and offers an abundance of natural light. Current ownership has invested significant capital into the property and 80% of the units have been remodeled. The unit mix includes (12) 1-bed, 1-bath units and (3) 1-bed, 2 baths and a den unit. All of the 1-bedroom, 2 baths and a den units are EXEMPT from rent control. 11666 Mayfield Avenue is located in an undeniably attractive location that will surely pay long-term dividends to a savvy investor. Additional property features include on-site parking for 18 cars as well as an on-site laundry facility, and the soft story parking retrofit work has already been completed by ownership. A quick walk to the high-end dining and nightlife on San Vicente Blvd., this rare offering presents an astute investor with the unique opportunity to capitalize on higher market rents and to acquire a prestigious turnkey asset in one of the best rental locations in Los Angeles.
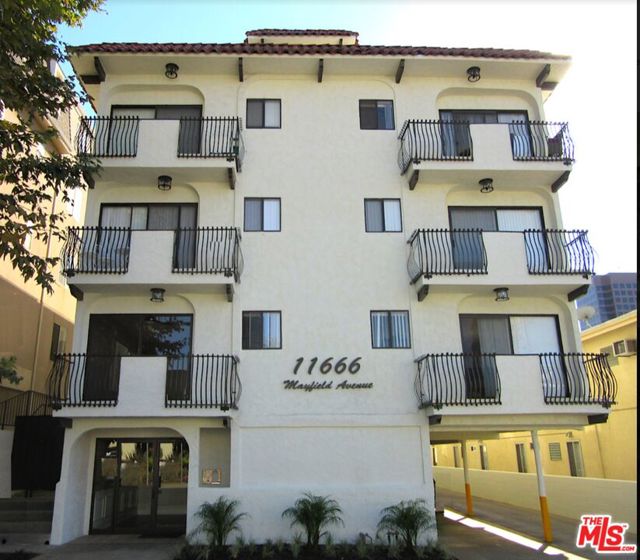
Toluca Lake, CA 91602
7451
sqft6
Beds7
Baths Welcome to a modern architectural masterpiece in the heart of Toluca Lake. This ground up new build is an achievement in contemporary design and sustainable luxury by Daniel Cordova of Cordova Studio. This 7,451 S/F 6 BED/7 BATH steel-framed estate offers an unparalleled blend of elegance, innovation, and security. Clad in vein-cut brushed limestone from Walker Zanger and accented with rich Accoya wood, the striking facade exudes timeless sophistication while ensuring resilience against the elements. Inside the oversized front door, you'll be greeted by a breathtaking spiral staircase accentuated by a Bocci chandelier to your right, expansive windows with views of a custom water feature to your left, and ebony-stained white oak flooring throughout. The spacious living room is complemented by a warm fireplace and floor-to-ceiling accordion windows and doors that continue into the dining room. The heart of the residence is the gourmet kitchen, featuring Miele appliances, sleek Caesarstone countertops, and custom walnut cabinetry. The contrast between the deep walnut tones in the kitchen and the bright windows in the living and dining rooms creates the perfect balance, the pinnacle of elegance and practicality. Each of the six (6) bedrooms include an ensuite bathroom and a spacious walk-in closet while each of the seven (7) bathrooms showcase meticulous attention to detail, including Ann Sacks and Walker Zanger tile, Holly Hunt sconces, and a steam shower for spa-like indulgence in the primary bathroom. Spanning three levels, all accessible via a private elevator, this home is as functional as it is breathtaking. In the three upstairs bedrooms, enjoy thoughtful details such as a custom maple feature wall and custom closets, as well as over 960+ S/F of outdoor living space on the balconies. The lowest level includes a mother-in-law suite with a private entrance and kitchenette and an oversized laundry space with two sets of washers and dryers. Outside, Accoya wood decking, drought-tolerant landscaping, a firepit, and a large spa create the perfect space to entertain while integrated outdoor speakers elevate the experience. An intelligent Control4 system seamlessly manages whole-home audio, exterior surveillance, and climate control, while a Lutron RadioRA lighting system provides effortless ambiance at the touch of a button. Security is paramount, with a fully integrated alarm system and fire-resistant construction as well as a 3,600-gallon underground cistern that captures rainwater for irrigation and serves as a fire-ready resource. Located moments away from Lakeside Golf Club, the studios, restaurants, and top-notch schools, this home offers unparalleled craftsmanship, state-of-the-art technology, and a future-forward approach to luxury living. Every detail has been carefully considered, making this an extraordinary opportunity to own a truly one-of-a-kind estate in the heart of Toluca Lake.
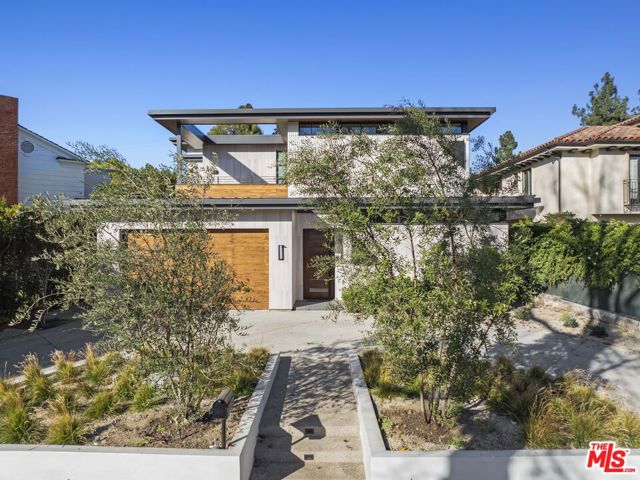
Pasadena, CA 91103
6023
sqft5
Beds6
Baths Nestled in one of Pasadena's most coveted areas, this spectacular Modern Spanish estate is an unbelievably special property masterfully blending modern luxury with old world Spanish charm. Enjoy sweeping views of Brookside Golf Course, the Rose Bowl, and the San Gabriel mountains and city light view.The beautiful foyer welcomes you with an elegant staircase, stained glass windows, and voluminous high ceilings. Spacious Living Room with Oversized Fireplace and priceless views are framed by stunning original wood beams. Soak in all of the Pasadena sunshine in the Sun Room with original Spanish tiles, Fireplace, and gorgeous arched windows. Modern Kitchen hosts Thermador stainless steel appliances and beautiful luxurious finishes. Ground Floor Office is tucked away for privacy with its own elegant design touches. All 5 Bedrooms have En Suite Bathrooms and Walk-In Closets. Primary Suite features custom Wood Wall Paneling, Fireplace, and its own spacious Patio overlooking the views. Master Bathroom feels like a spa getaway with dual sinks, standalone Bathtub, and oversized Shower. From the Master Bathroom, step into the grand Dressing Room with wall to wall custom fitted closet system. On the lower floor, further invigorate the senses with a moody lounge room, wet bar, surround sound system, wine room. Outside enjoy the Gazebo with weather proof coverings and the flat yard below. Approximately 7,000 sq ft of additional flat land in the backyard, perfect for a tennis court, basketball court, or your other dreams come true. The list goes on and on. Remodeled in 2019, this extraordinary Modern Spanish residence is the perfect marriage of tranquility, thoughtful artistry, and luxury in the heart of Pasadena.
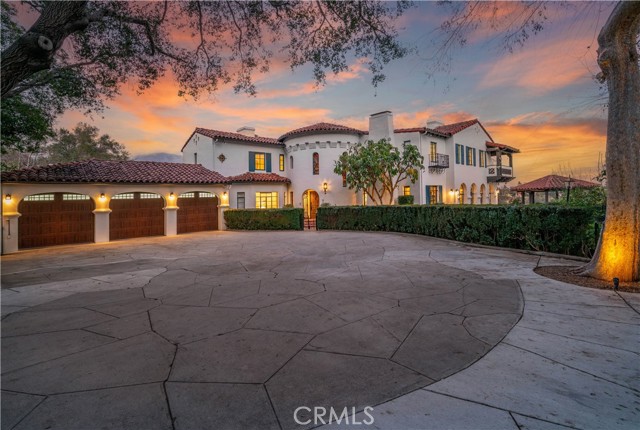
Laguna Niguel, CA 92677
0
sqft0
Beds0
Baths A rare opportunity to build your dream estate in the exclusive, guard-gated community of Coronado Pointe. This premier lot, consisting of two parcels, is one of the most coveted in the community, offering breathtaking panoramic views of the Pacific Ocean, Catalina Island, and the surrounding mountains. The unparalleled vantage point captures stunning sunsets and coastal breezes, creating an idyllic setting for luxury living. Coronado Pointe is known for its privacy, security, and close proximity to world-class beaches, top-rated schools, fine dining, and high-end shopping. With very few vacant lots remaining in this prestigious enclave, this is a rare chance to craft an architectural masterpiece in one of Orange County’s most desirable communities. Don’t miss this extraordinary opportunity to bring your vision to life.
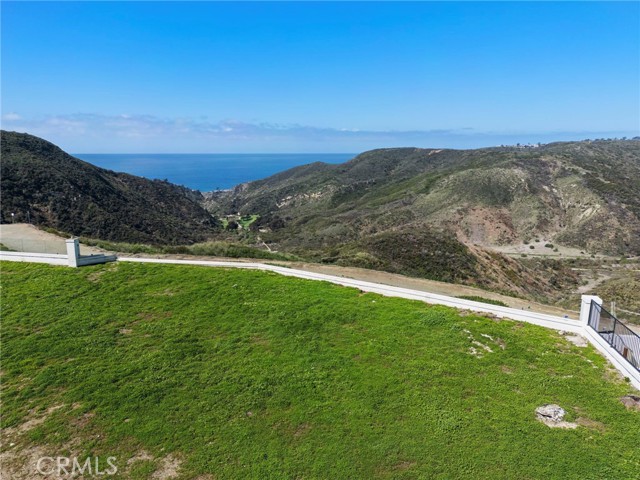
West Hollywood, CA 90069
0
sqft0
Beds0
Baths WESTMAC Commercial Brokerage Company is thrilled to present an exclusive opportunity to acquire 651-653 N La Cienega Boulevard, an owner-user opportunity in the West Hollywood surrounds of Los Angeles, adjacent to Melrose Place. The 5,625 square foot building sits on 5,011 square feet of land and is currently leased to fashion brand Jonathan Simkhai, but will be delivered vacant. The loft space features multiple options to divide the space, opening options for a unique loft-like live/work space. The subject property was originally constructed as two side-by-side live/work spaces with 1-bedroom apartments on the 2nd level of each (and can easily be re-configured again as either two live/work spaces or one large one. Buyer to confirm the use with the city. The subject property is located in the city of Los Angeles with LAC4-1VL zoning. Built in 1967, the building has had a number of recent upgrades, including electrical, HVAC, roof, plumbing, restrooms, and the addition of a new facade. A private patio is at the rear of the building, and there is gated parking for three cars in the front. There is also a dedicated loading zone at the curb. The interior of the space offers a showroom, kitchenette, three restrooms, a fireplace, several offices and workspaces, and a conference room. Two open staircases connect the ground floor to the the loft space. With the dual address, the property is easily divided, offering additional flexibility for an investor or user. The subject property is an excellent opportunity to own property in a highly sought-after neighborhood, where property value continues to grow. The prime location of 651-653 N La Cienega within this luxury neighborhood makes it a compelling prospect for acquiring a commercial property. Don't miss out on this exciting opportunity to be part of Los Angeles's most valuable neighborhoods.
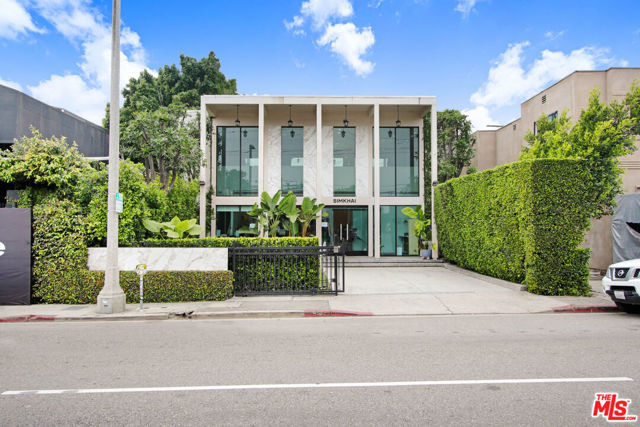
Copperopolis, CA 95228
0
sqft0
Beds0
Baths SVN Marinas, in partnership with SVN Vanguard, proudly presents Drifters Marina & Grill. Nestled along the picturesque shores of Lake Tulloch, California, one of the only reservoirs in California with the majority of waterfront properties owned fee simple, this unique business enjoys a steady influx of seasonal visitors, drawn to one of the most sought-after vacation destinations in the Sierra Nevada Foothills, conveniently located just east of Modesto and Stockton in Calaveras County. The marina boasts 48 wet slips and 19 dry slips, offering a range of amenities, including dockside fueling, waterfront dining, a private launch, advanced security, and ample parking. The dry slips, situated in covered garage bays behind the restaurant, allow tenants to store, maintain, and launch their boats with ease. Drifters Marina & Grill is the only supplier of self-service marine fuel on Lake Tulloch, meeting high demand from a captive audience of boaters. The restaurant, renowned for being the only waterfront dining venue on the lake, holds an exclusive liquor license, attracting a large crowd throughout the busy season from March to September. Included in the sale of Drifters Marina & Grill is a 2-bedroom, 1-bathroom condominium located above the restaurant, offering expansive lake views.
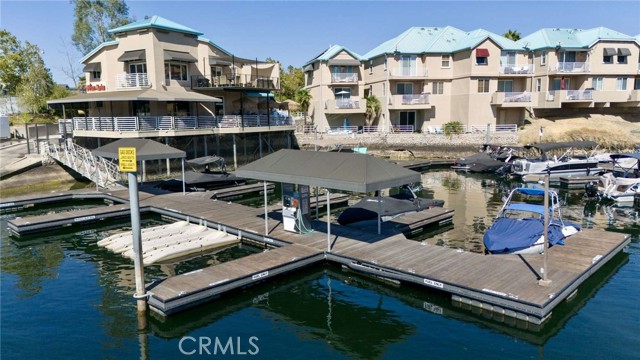
Page 0 of 0



