search properties
Form submitted successfully!
You are missing required fields.
Dynamic Error Description
There was an error processing this form.
Malibu, CA 90265
$6,900,000
0
sqft0
Beds0
Baths Fully permitted and ready to build RTI. Sea Star One is a once-in-a-lifetime opportunity to build a stunning custom estate on an extremely rare 22-acre site one block up from Broad Beach in beautiful Malibu. Over seven years from design to final approval, and working with the finest professional engineers and consultants in the industry, the property is now fully entitled break ground and start construction on a 10,500 square foot contemporary home designed by world-class award-winning architect Doug Burdge AIA. With phenomenal sweeping views of the Pacific Ocean, California coastline and the majestic Santa Monica Mountains, the property situated behind double private gates in the Sea Star Estates offers total privacy in this exclusive enclave. The residence has 6 bedrooms with 9 baths, 18' high ceilings, 70' infinity edge pool & jacuzzi, state of the art chef's kitchen, elevator, theatre & entertainment room, gym, wellness center, wine cellar, the best in smart home technology, home office and guest house, tennis & pickle ball court, and basketball court Room to park 40+ cars on a private road leading up to the impressive motor court with a 3-car garage. Endless opportunities abound for this unrivalled compound on 22 acres of serenity.
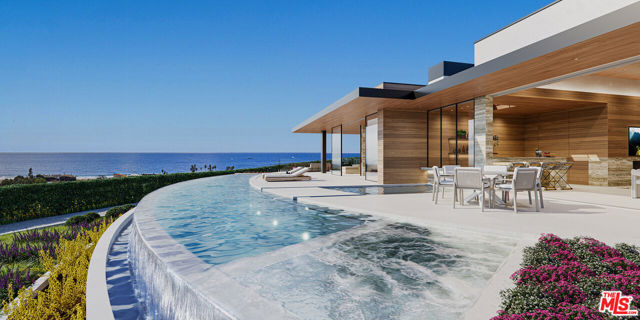
Otay Mesa, CA 92154
0
sqft0
Beds0
Baths 5.58 Acres in Ocean View Village. Residential Lot Fully Entitled and Ready to Develop 143 Housing Residential Units. Spectacular View Lot from the Ridge of Otay Mesa, including Views of the Pacific Ocean, Point Loma, Downtown, Valley and Mountain Views. Preserved by open space on 3 neighboring sides... providing unobstructed views. 143 Future Residential Units at Ocean View Village. 173,960 of approved living space. Final Projected Estimated Value $80,450,000.
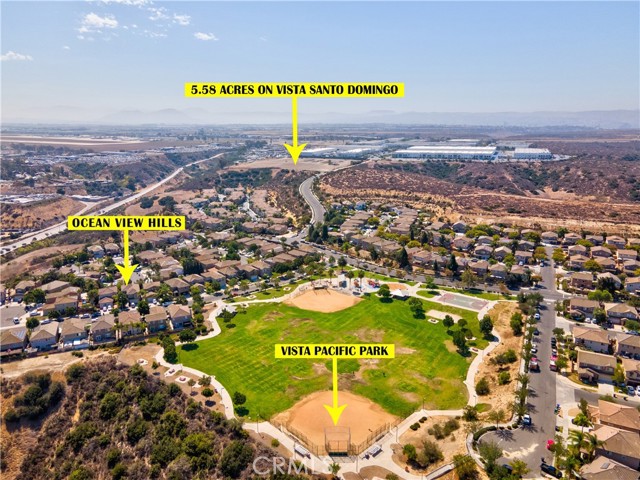
Gardena, CA 90249
0
sqft0
Beds0
Baths 1910-1920 West 144th Street is a rare opportunity to purchase an industrial investment in the South Bay submarket of Los Angeles. The two buildings total 25,056 square feet and sits on two parcels of land totaling approximately 29,328 square feet (.67 acres). The two buildings are of brick construction with a large opening between the two buildings. The property has heavy power with two panels (600 amp 400 volt 3-phase and 600 amps 240 volt 3-phase). The ground level doors for each building are oversized measuring approximately 14’ x 14’. There is plenty of natural light coming in the warehouse with skylights throughout the entire building. Both buildings have fire sprinklers. The smaller building has approximately 1,500 square feet of unfinished bonus mezzanine space (not included in the square footage) and the larger building has approximately 1,600 square feet of window-lined second (2nd) floor office space with an expansive open floor layout. Presentation Media Incorporated (PMI) occupies the Premises for their sign, trade show exhibit and large format printing business. PMI was established in 1969 and has acquired a few companies throughout the years (Classic Letters in 2007, ColorTek in 2011, ESP Exhibits in 2012, Adage Graphics in 2015 & Tandem Exhibits in 2016). They have been headquartered out of 1910-1920 West 144th Street since 2018 and have made extensive upgrades throughout the years.
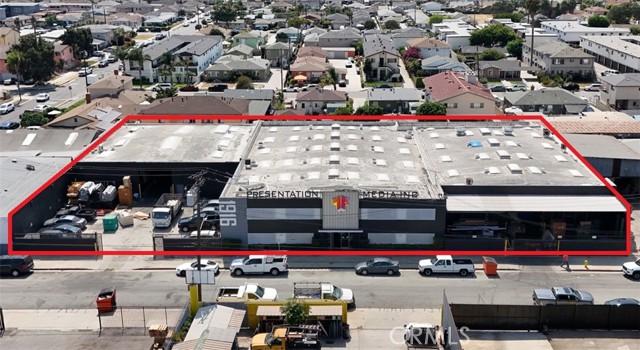
Arroyo Grande, CA 93420
0
sqft0
Beds0
Baths Introducing a prime retail investment opportunity in the heart of the historic village of Arroyo Grande. The property consists of 5 parcels and totals over 1 acre. The unique size of the property makes this a very rare development opportunity. Properties included are, 102 Bridge St, 101 W Branch St,123 W Branch and 121 W Branch, Arroyo Grande, CA. This impressive property with 15,289 SF of building space, and featuring 13 units, stands as a cornerstone of the retail/office area. Built in 1907 and meticulously renovated in 2024, it boasts a distinguished heritage complemented by modern functionality. With 100% occupancy and a VCD zoning classification, this property offers a solid foundation for robust returns and strategic growth. Don't miss the chance to own a piece of history while reaping the rewards of a thriving retail investment.
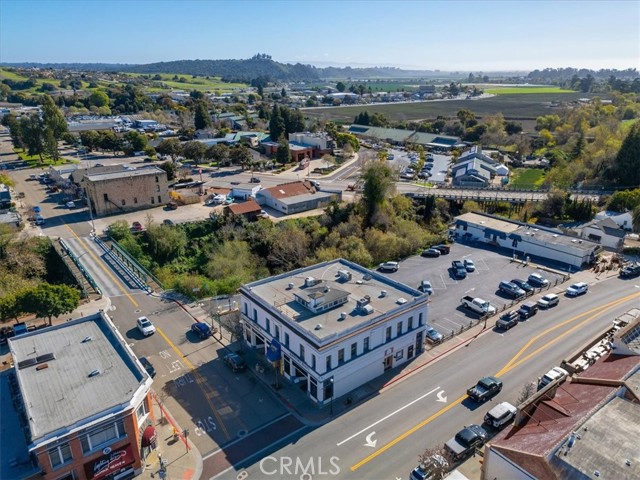
Temple City, CA 91780
0
sqft0
Beds0
Baths Generational Opportunity: Thriving Auto Body Shop Portfolio for Acquisition Discover an unparalleled opportunity to acquire a successful portfolio of auto body shops, featuring thriving business operations and significant growth potential.Prime Location - Situated at 9350 Lower Azusa Road, Temple City, this flagship facility is a newly constructed, state-of-the-art auto body shop spanning approximately 7,800 square feet. Outfitted with top-tier equipment and a brand-new paint booth, this premier location sets the standard for excellence in auto repair services. The property also includes an adjacent storage lot, offering exciting possibilities for future income and expansion. The lot features three vacant structures, presenting a range of potential uses. Additionally, the property offers 27 parking spaces, which can be rented out to generate supplemental income.
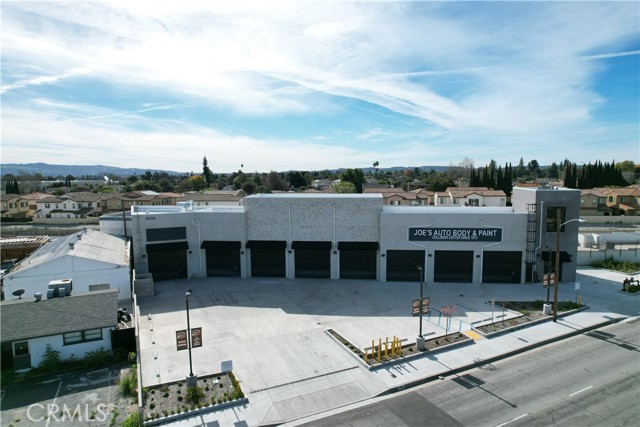
San Luis Obispo, CA 93401
0
sqft0
Beds0
Baths The largest (M) Manufacturing zoned parcel left in the City of San Luis Obispo. Rare and desirable zoning allows many uses not allowed in other zones in the City. Level, rectangular parcel allows many possible options for development including mini storage, warehouse/industrial, single-tenant owner/user or possible subdivision to smaller commercial lots. Easy Freeway access. Owner may carry back a 1st trust deed. $6,900,000

Apple Valley, CA 92307
0
sqft0
Beds0
Baths READY TO SUBMIT FINAL PLANS FOR APPROVAL. This ±18.77 Acres of vacant land is almost ready for development. The Seller just needs to submit the final set of plans for approval with the Town of Apple Valley. This site has plans for a ±385,000 Sq. Ft. Cold Storage Facility with 62 Dock High loading areas. Located in a PRIME Industrial area with quick access to I-15 with paved roads on the east and the south with utilities to the site. (Buyer to Verify). This property is adjacent to the Wal-Mart Distribution Center & the Victor Valley College Regional Public Safety Training Center to the north. To the South is the newly built Big Lots Distribution Center & to the east is the Fresenius Medical Care Facility. With almost ¼ mile of frontage on Navajo Road 2 points of access to Dale Evans Parkway this property is ideal for a distribution center. Get in on this investment opportunity before things really heat up in this area. There are plans for several new distribution centers in this area each over 1 Million Sq. Ft. all in close proximity to this site. Love’s Truck Stop has plans to build on the NE Corner of Stoddard Wells Rd. & I-15 just ±3.6 miles west of this property. ±2.6 miles northwest of this property is the main station for the proposed Brightline Las Vegas Train that has plans to break ground this year. Once these projects start development land value in this area will increase exponentially. Plans will be given to qualified buyer.
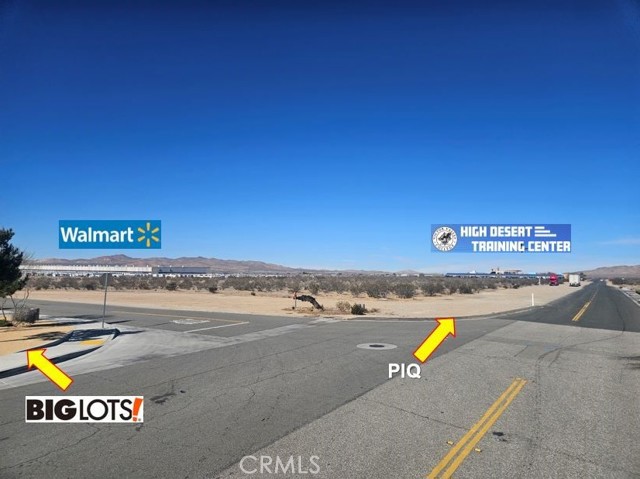
Los Angeles, CA 90025
0
sqft0
Beds0
Baths We are pleased to offer an exceptional opportunity to acquire a 13,500 Sq.Ft. double lot in a prime Westwood location. The site is located directly adjacent to Veteran Park, north of Santa Monica Blvd. and west of Westwood Blvd. Currently on the site are two existing buildings with a a total of 7 units. All of the units are VACANT as of March 2024 due to the Ellis Act. The zoning allows for multiple development options. The property is zoned QR3 and qualify for Tier 3 of the (TOC) Plan. The site supports an approximately 110-unit ED1 low-income project with a ministerial and streamlined approval process, requiring no parking. Alternatively, it can accommodate a CHIP OC-3 density bonus project, where approximately 70% of the units would be market rate. Additionally, the property had a RTI development for 29-unit. The plans include a six-story residential building spanning approximately 34,000 square feet, featuring a well-balanced unit mix of 6 one-bedroom, 11 two-bedroom, and 12 three-bedroom units, with 5 units designated as deed-restricted affordable housing with one level subterranean and one on grade parking including 44 parking spaces. Incredible opportunity to purchase a development in one of the most desired rental locations in all of Los Angeles in close proximity to UCLA, Brentwood, Century City and Beverly Hills.
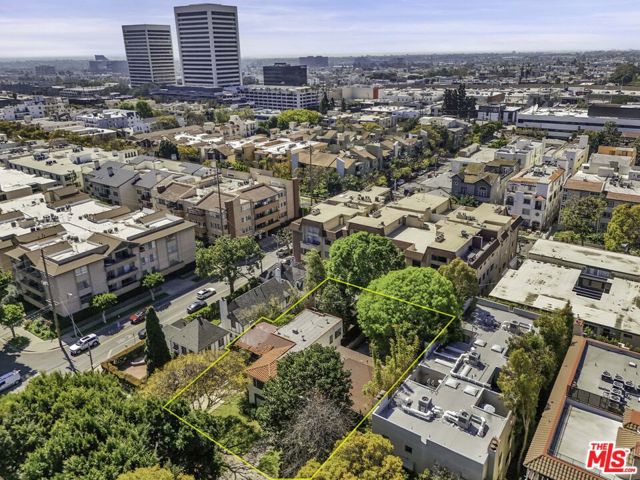
Calabasas, CA 91302
6751
sqft6
Beds7
Baths Nestled within the scenic rolling hills of Calabasas, this exquisite modern farmhouse redefines luxury living. Spanning over 2 acres of lush, flourishing land, this estate seamlessly blends contemporary elegance with natural beauty, offering an unforgettable retreat. From the moment you step into the striking foyer, you're captivated by the soaring volume ceilings, an abundance of natural light pouring through expansive windows, and the warmth of wide-plank white oak floors that flow throughout the home. The formal living room exudes sophistication, while the superb office space and inviting great room are anchored by a sleek, modern fireplace. The state-of-the-art kitchen is a chef's dream, boasting top-of-the-line Thermador appliances, a subway tile backsplash, shiplap accent walls, and a butler's pantry that conveniently opens to the outdoors; perfect for effortless year-round al fresco dining. Upstairs, discover three generously sized en-suite bedrooms and a versatile bonus room with an attached balcony. The primary suite is a true sanctuary, offering breathtaking views of the surrounding hills. The spa-inspired master bath features dual walk-in closets, a soaking tub, and a stunning double-sided shower that epitomizes luxury. The rear grounds are an entertainer's paradise, complete with a cabana featuring a private bathroom, an outdoor grill station, and a sparkling pool and spa. Whether hosting gatherings or enjoying quiet evenings under the stars, this property is designed for seamless indoor-outdoor living at its finest.
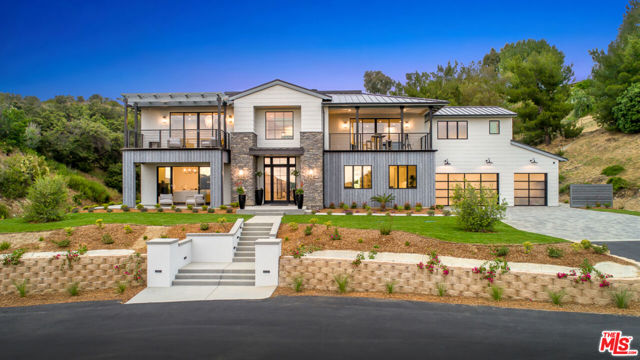
Page 0 of 0



