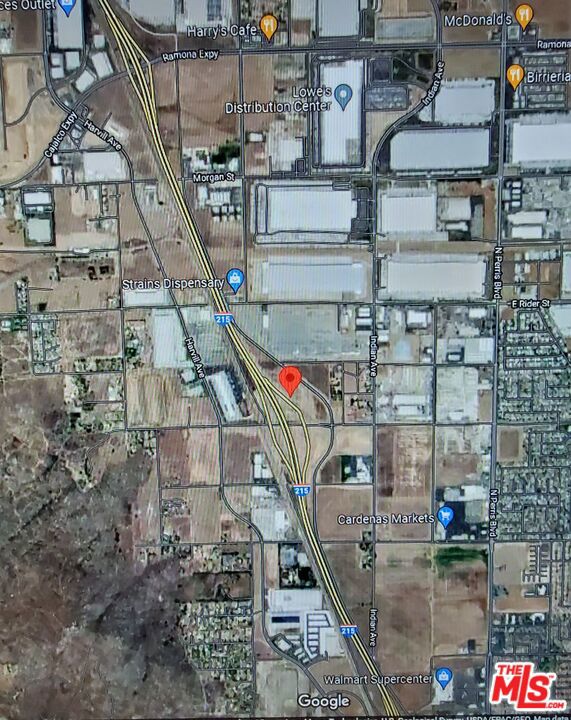search properties
Form submitted successfully!
You are missing required fields.
Dynamic Error Description
There was an error processing this form.
Beverly Hills, CA 90210
$6,890,000
3292
sqft4
Beds4
Baths Secluded within the prestigious environs of Beverly Hills, north of Sunset, this ranch-style property is embraced by lush, park-like surroundings and offers remarkable proximity to the vibrant heart of Beverly Hills. With dual entrances available, enter through the covered drive and access your private motor court and two-car garage at the rear. When leaving, the secondary exit ensures a seamless departure. This 4-bedroom, 4 bathrooms centrally located property offers exquisite entertaining space both indoors and outdoors and provides extraordinary opportunity to reimagine your dream home and tailor finishes to individual preferences. Within the thoughtfully designed floor plan, the kitchen boasts high quality finishes allowing for a sophisticated and functional culinary experience. A splendid rear great room, adorned with an abundance of natural light, serves as a seamless transition space, effortlessly connecting the refined indoor ambiance to the idyllic outdoor living areas. With direct access to the backyard oasis, the primary suite features generous proportions, inviting you to cultivate a private sanctuary for unparalleled relaxation and rejuvenation, enveloped in an air of exclusive elegance. Outside, immerse yourself in the embrace of luxuriant foliage while enjoying the sparkling pool, creating the quintessential backyard retreat, ideal for entertaining or finding blissful repose. On almost an acre of land, 1119 Schuyler embodies both tremendous value and the exceptional prospect to fashion an entirely bespoke living experience with the option for a completely reimagined estate.
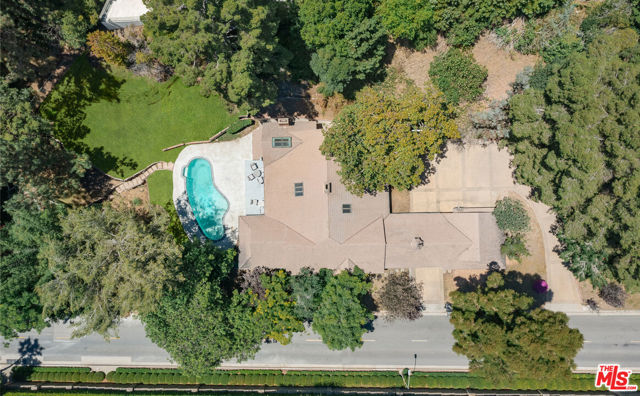
Mammoth Lakes, CA 93546
6352
sqft5
Beds6
Baths Step into a rare opportunity to own a home in Mammoth's most sought-after neighborhood, where properties seldom come to market. Nestled in the exclusive mountainside enclave of Greyhawk, this remarkable residence offers unmatched privacy, tranquility, and direct ski-in/ski-out access just steps from the slopes above Mammoth Mountain's Eagle Lodge. Designed by the esteemed architect Richard Landry, the home seamlessly blends timeless elegance with impeccable craftsmanship, featuring only the finest materials. Every detail has been meticulously curated, from the heated mahogany floors and ambient mood lighting to soaring ceilings and expansive windows framing breathtaking mountain views in every room. The gourmet kitchen, equipped with top-of-the-line Sub-Zero and Wolf appliances, a spacious pantry, and wet bar, are perfect for entertaining. Outside, three generously sized decks and a covered spa provide sweeping mountain vistas, golden sunrises, and captivating sunsets, effortlessly uniting indoor and outdoor living. Practicality and sophistication are intertwined, with a four-car garage complete with a workshop, abundant storage, and thoughtfully designed spaces that enhance both form and function. More than just a home, this is a sanctuary, a masterpiece of design destined to become a cherished legacy for generations. Experience the grandeur and unparalleled beauty of this extraordinary property in person to truly appreciate its charm and significance.
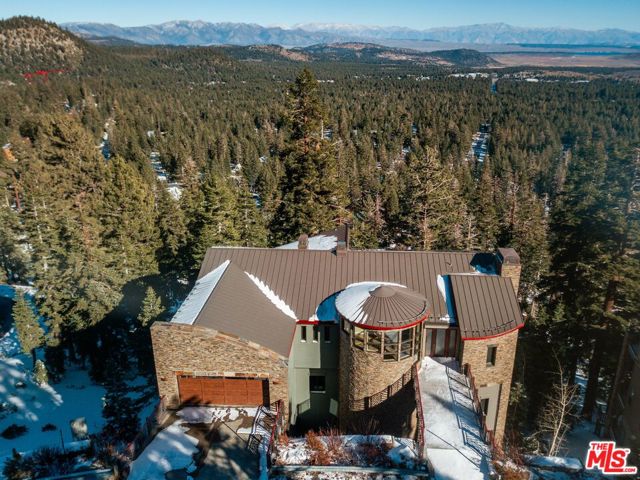
San Marcos, CA 92069
0
sqft0
Beds0
Baths Overlooking this enchanting vineyard is a magnificent 7,789 square foot estate home that boasts breathtaking valley views of San Marcos. This luxurious residence includes five bedrooms, a gourmet kitchen, a private wine cellar, and a range of exclusive amenities such as a pool with views of the vineyards, koi ponds, a jacuzzi, a sauna, and a private putting green. Nestled in the picturesque hillsides of San Marcos, one of San Diego's most beautiful vineyards and wineries offers a serene escape for wine enthusiasts and connoisseurs alike. This expansive estate features a meticulously maintained vineyard and a stunning winery with 3,400 square feet of premier tasting rooms, a charming gift shop, and a fully equipped commercial kitchen. The Cave, Cold Storage is 1,200 square feet. The winery, renowned for its broad selection of both estate-grown and bottled wines, proudly presents their collection of award-winning wines. Enjoy their Viognier, Sweet Syrah Ros, Merlot, Cabernet Sauvignon, Cabernet Franc, Zinfandel, and Chardonnay. These exquisite wines are aged to perfection in cooling caves nestled beneath the hillside vineyards, ensuring a unique and flavorful experience in every bottle. Perfect for hosting events, the winery offers three distinct venues, each licensed for special occasions, providing an idyllic setting for memorable celebrations. Whether you're sipping on a crisp Chardonnay in the elegant tasting room or lounging by the pool with a glass of full-bodied Cabernet Sauvignon, this vineyard and winery promise an unforgettable experience amidst the beauty of San Diego County's wine country.
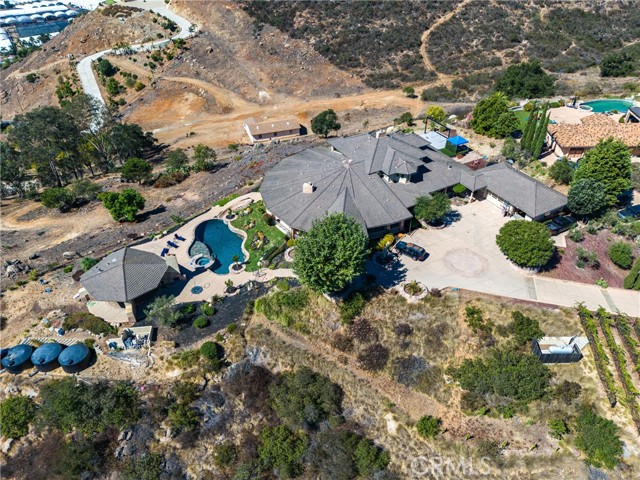
Arcadia, CA 91007
8836
sqft6
Beds7
Baths Welcome to 300 West Las Flores Avenue, an exquisite Mediterranean masterpiece nestled in the heart of Arcadia. This almost brand-new, single-story residence offers an unparalleled blend of elegance and modern sophistication, meticulously maintained to the highest standards. This luxurious home, which spans an impressive 8,836 square feet, boasts six spacious bedrooms and eight opulent bathrooms, providing ample space for relaxation and privacy. The grand foyer welcomes you with an air of sophistication, leading to a formal dining room perfect for hosting elegant gatherings. The gourmet kitchen is a chef's dream, complete with a spacious pantry and a wet bar, ideal for entertaining. Skylights throughout the home bathe the interiors in natural light, enhancing the open and airy ambiance. Enjoy the convenience and year-round comfort. Step outside to your private oasis, where a sparkling pool and spa await, accompanied by a light-filled pool house that offers endless possibilities for leisure and entertainment. The expansive 27,540-square-foot lot features a beautifully landscaped driveway and ample parking, including a garage. This exceptional property embodies the essence of modern luxury living, offering an unparalleled lifestyle in one of Arcadia's most coveted neighborhoods. Experience the epitome of elegance and comfort in this stunning home.
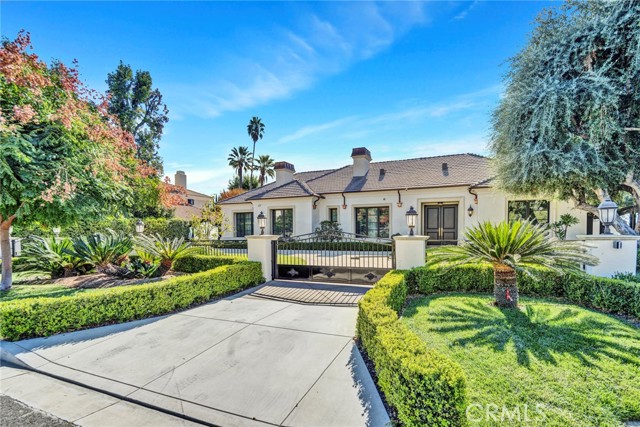
Palo Alto, CA 94303
4347
sqft5
Beds6
Baths Near new construction built for warm family times // Main Level Great Room (kitchen, dining, family room) with strong indoor-outdoor connection // Loggia with kitchen, skylights, heaters, and fans for year round comfort // Bedrooms on all three levels // Lower Level for entertaining or living with 10 foot ceilings, kitchen, media area, office, bedroom suite and patio // Many trick details and smart house features // Patricia Lane is one block long and has little traffic // Convenient location/ walk to Duveneck ES / Bike to Edgewood Shopping Center and Eleanor Pardee Park, and Downtown / Excellent 101 access

Hillsborough, CA 94010
5822
sqft5
Beds7
Baths NEW LISTING AND RECENTLY REFRESHED!!! ONE OF HILLSBOROUGH'S FINEST PROPERTIES!!! Breathtaking views of the San Francisco bay & beyond. HUGE MOSTLY LEVEL LOT WITH OVER .5 ACRES. Exquisite Mediterranean designs with a red-tiled roof and circular paver driveway. A grand foyer welcomes you in with soaring ceilings. Throughout, you'll find hardwood flooring, carpeting, and recessed lighting. To the left of the foyer, a refined living room with a tasteful fireplace. On the right, a great room that integrates both the kitchen, dining area, and family room; ideal for hosting guests. The high-end, modern chef's kitchen is equipped with top-of-the-line stainless steel appliances, a large center island with quartz countertops, a wine cooler, and more! EVERY BEDROOM IS EN-SUITE with a pristine bathroom. Step outside to one of several balconies with stunning views of the San Francisco Bay, some of the best Hillsborough has to offer. The backyard features a sparkling pool and expansive lawn, with several patio sections and a BBQ area. This home encompasses luxury and practicality, with access to prestigious schools and the convenience of Highway 280. DO NOT MISS OUT, START 2025 WITH A BANG!!!
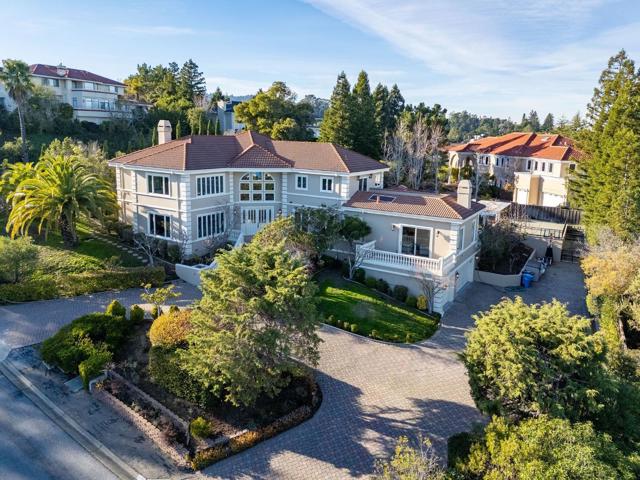
Hillsborough, CA 94010
6925
sqft4
Beds7
Baths Nestled in the Hillsborough foothills, this exquisite estate embodies prestige and sophistication in one of Californias most coveted enclaves. Set on a generous lot, it offers exceptional privacy with only one neighbor and lush greenery for lots of privacy. Mediterranean-inspired design shines with arched doorways, sculpted balusters, and a grand foyer. Natural light pours through tall windows, complementing high ceilings and an open floor plan that seamlessly blends indoor and outdoor living. Extra-wide corridors lead to elegant formal spaces, including a living room, family room with a full bar, formal dining room, and a chefs kitchen with premium appliances, granite countertops, and a spacious island. The home boasts multiple comfortable bedrooms, including three en-suites. The primary suite features a spa-like bath with a double vanity, soaking tub, and walk-in closet. A rumpus & pool room can serve as a 5th and 6th en-suite, plus theres 1,000 SqFt of undeveloped basement space waiting to customize. Additional highlights include three fireplaces, two driveways, and a 3-car garage. The backyard is a dream with a sparkling pool & spa, patio, deck, and outdoor grill. Ideally located near downtown Burlingame, top schools, and commuter routesthis home truly has it all!

, CA 90210
6708
sqft5
Beds6
Baths CUSTOM INTERIOR DESIGN PERFECTED! IMMEDIATE MOVE-IN MINT CONDITION! Exquisite hotel alternative moments from The Beverly Hills Hotel! ~ Discover this Timeless Designer Chic Contemporary Mediterranean w/ OPEN FLOOR PLAN, high ceilings, hardwood floors and custom crown moldings throughout. This ultra-luxurious home features 5 Bedrooms, 6 Baths, formal grand entry, living room, formal dining room, entertainer's connecting family/great room and huge center island Chef's kitchen; all opening out with French doors to your private patio w/ retractable awning, pool, waterfall, spa and built in BBQ. Four bedrooms up including the most luxurious primary suite with fireplace, giant walk in closets, and stunning primary bath with double vanity sinks, sunken tub and massive shower. Three more spacious en-suite bedrooms w/ balconies along with a spacious gym / dance studio complete the upstairs. Additional outdoor play area with basketball court and trampoline; 3 car garage, 3 fireplaces, surround sound throughout and more. This immaculate one of a kind home must be experienced in person to truly feel and appreciate its custom built quality and incredible design.

Page 0 of 0

