search properties
Form submitted successfully!
You are missing required fields.
Dynamic Error Description
There was an error processing this form.
Los Angeles, CA 90004
$6,800,000
0
sqft0
Beds0
Baths JLL, as exclusive advisor, is pleased to present for sale 641 N Hobart Blvd (the "Property" or "641 Hobart"); a centrally located multifamily investment opportunity situated in the renowned Melrose Hill neighborhood of Los Angeles. 641 Hobart is a 16-unit, 4-story property comprised of bachelor, studio, 1- and 2-bedroom apartments. Perfectly positioned at the crossroads of Melrose Hill, Hollywood, and Koreatown this exceptional Property offers an unparalleled blend of convenience and accessibility to a vast array of amenities. Boasting proximity to major employment centers throughout Los Angeles, this prime location ensures seamless connectivity to the city's vibrant hubs. Notably, the area surrounding 641 Hobart is home to some of the most coveted submarkets in Los Angeles, with an unrivaled collection of high performing shopping centers, renowned dining establishments, and cultural landmarks. From the world-class culinary delights of Noshi Sushi, Osteria La Buca, and Caf Gratitude, to the iconic presence of the Dolby Theatre and the internationally acclaimed Hollywood Bowl, this vibrant destination captivates both permanent residents and visitors alike, promising an unforgettable experience of all that the area has to offer.
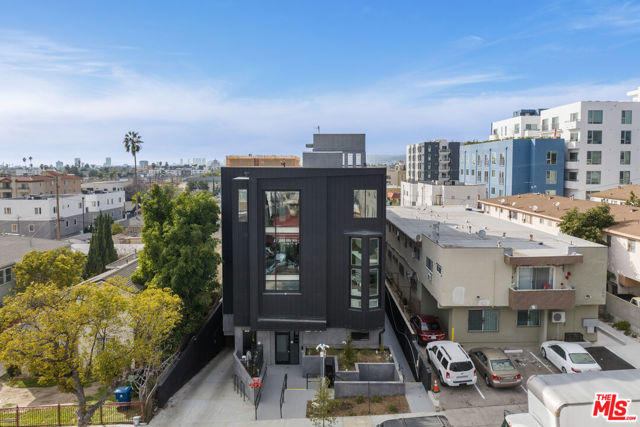
Los Angeles, CA 90077
5267
sqft5
Beds6
Baths A contemporary architectural offering breathtaking canyon and city views, framing the horizon from nearly every room. Sitting on almost half an acre, every moment at 10917 Savona Road feels like a curated experience where privacy, nature, contemporary design, and natural light blend together in harmony. Tucked away on an exclusive cul-de-sac in Bel Air, the private gates open out to a spacious, manicured front yard that hints at the thoughtful composition and seamless flow inside. The kitchen captivates with sweeping views of the LA skyline through large windows and is equipped with top-of-the-line Wolf appliances. Adjacent, the dining room's floor-to-ceiling windows bathe the space in natural light, enhancing the panoramic city views. As you enter the living room, the home truly opens up. Expansive Fleetwood pocket doors blur the line between indoors and out, inviting the tranquility of the backyard into the heart of the home. Whether you're relaxing or entertaining, the space adjusts to your needs with remote-controlled blinds that offer privacy or a flow of light and custom built-in Sonos speakers throughout. A versatile nook beneath the staircase offers space for an office, reading corner, or even a hidden speakeasy, opening directly to the backyard. The primary suite spans the entire second floor, featuring floor-to-ceiling windows that frame expansive city and ocean views on one side and canyon views on the other. The open layout flows naturally, with a built-in fireplace providing a central focal point. The primary suite includes dual bathroom areas, each with its own distinct character. One features a grand entryway lined with mirrored closets leading to a soaking tub, a separate rainfall shower, and a vanity with views of the skyline. Outside, the backyard acts as the central extension of the home, with every ground-floor ensuite bedroom opening directly onto this inviting space. The pool and spa, framed by a well-manicured lawn and lush greenery, is a natural gathering point for family and friends. A shaded pergola offers a retreat from the sun, where you can relax and take in the rolling canyon views. The built-in barbecue and dining area ensure that your outdoor living is just as seamless as the indoor spacesideal for quiet dinners or larger gatherings under the stars.
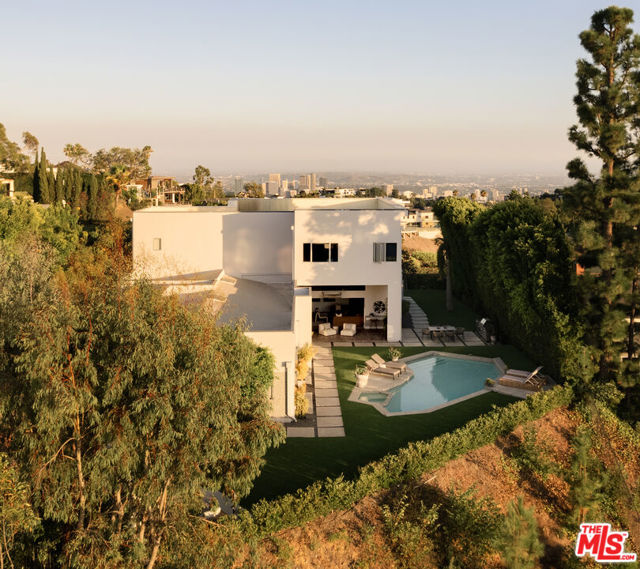
Los Angeles, CA 90049
0
sqft0
Beds0
Baths We are proud to present 11378 Ovada Place, a rare opportunity for developers to acquire a premier site in the heart of Bel-Air, offering multiple development pathways to maximize value. Situated on a tranquil, tree-lined cul-de-sac, this property provides a unique blend of exclusivity and convenience. Development Options: Small Lot Subdivision The proposed plan features an 8-unit small lot subdivision with a mix of five (2-bedroom) and three (3-bedroom) townhomes spanning four levels. Each residence includes:* Private garages with direct unit access* Expansive open-concept living areas with a guest powder room* Well-appointed third-floor sleeping quarters* Private rooftop decks with stunning views. The permit process is in progress, awaiting a housing letter before proceeding to hearings and final approvals, expected in the coming months. ED1 Low-Income Housing Development The site can alternatively support an approximate 90-unit ED1 project with a ministerial, streamlined approval process requiring no parking, offering a fast-track path to development.CHIP OC-3 Density Bonus Project Another option includes a mixed-income development under CHIP OC-3 guidelines, allowing for approximately 70% market-rate units while leveraging density incentives. Existing Income-Generating Property:The site currently features a 4-unit building, consisting of:Three (2-bedroom) units Two leased at $2,343 and $2,731 respectively, with one vacant.One (1-bedroom) unit Currently vacant. Please do not disturb or alert the tenants of the potential sale.This is a rare chance to develop in one of Los Angeles' most sought-after neighborhoods.
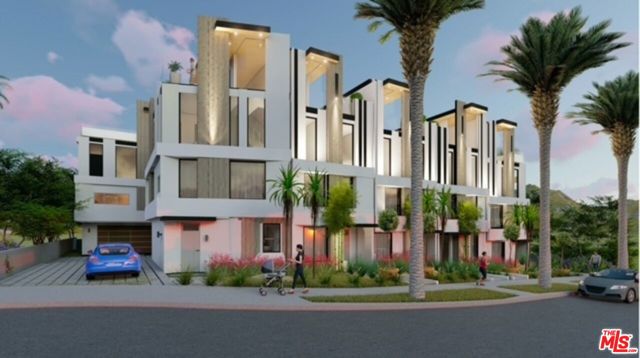
Los Angeles, CA 90004
0
sqft0
Beds0
Baths JLL, as exclusive advisor, is pleased to present for sale 641 N Hobart Blvd (the "Property" or "641 Hobart"); a centrally located multifamily investment opportunity situated in the renowned Melrose Hill neighborhood of Los Angeles. 641 Hobart is a 16-unit, 4-story property comprised of bachelor, studio, 1- and 2-bedroom apartments. Perfectly positioned at the crossroads of Melrose Hill, Hollywood, and Koreatown this exceptional Property offers an unparalleled blend of convenience and accessibility to a vast array of amenities. Boasting proximity to major employment centers throughout Los Angeles, this prime location ensures seamless connectivity to the city's vibrant hubs. Notably, the area surrounding 641 Hobart is home to some of the most coveted submarkets in Los Angeles, with an unrivaled collection of high performing shopping centers, renowned dining establishments, and cultural landmarks. From the world-class culinary delights of Noshi Sushi, Osteria La Buca, and Caf Gratitude, to the iconic presence of the Dolby Theatre and the internationally acclaimed Hollywood Bowl, this vibrant destination captivates both permanent residents and visitors alike, promising an unforgettable experience of all that the area has to offer. Please reach out to Luc Whitlock at 310-872-8004 or luc.whitlock@jll.com with any and all inquiries.

Menifee, CA 92584
0
sqft0
Beds0
Baths These 5 parcels sold as one lot, totaling nearly 5 acres- prime commercial land is located in the heart of Menifee, offering exceptional visibility and easy access off one of the area's main roads. With its strategic location, the property is perfect for a variety of business ventures, whether you're looking to build retail spaces, office buildings, or a mixed-use development. The expansive lot provides ample room for development and is surrounded by a growing community, ensuring future growth and increased foot traffic. With its high potential and proximity to key amenities and major highways, this land is a rare opportunity to secure a piece of Menifee's thriving commercial landscape. Don't miss out on this highly desirable property ready for your vision!

Laguna Beach, CA 92651
3588
sqft4
Beds5
Baths Amazing 180 degree Ocean view, City lights view , Catalina Island and white-water beaches views which can be admired from all levels and all bedrooms. unmatched privacy with no neiborhood behind the home. Custom Laguna Beach abode that blends contemporary refinement with casual seaside living. Artful finishes were carefully selected during the extensive renovation of this exquisite residence. The naturally illuminated living and dining area flows seamlessly into an opulent kitchen graced with brilliant stone countertops, built-in Sub Zero refrigerator, Wolf double oven and 6 burner stovetop with griddle. Oversized and perfectly oriented windows maximize every inch of lush greenery, ocean and coastline views. The lines between inside and outside seem indiscernible with the expansive deck space that overlooks Pacific blues. The middle level offers a spacious bonus room and bar, guest bedroom, and the luxe primary suite. The home’s bottom level features a rare guest suite, accessible from both inside and the home's exterior which serves as the perfect NexGen quarters, studio, or private guest suite which includes a living room with a fireplace, kitchenette, and full bedroom with designated bathroom. The sweeping back yard is a rarity in Laguna Beach, showcasing a private enchanting garden, citrus trees, serene water features, and multiple lounge areas shaded by mature trees. Easy to builder a second home in the backyard with permitted. As the sun sets, sights of golden sand, boats cruising, waves gently crashing, and city-light sparkle are juxtaposed against a rustic coastline for sensory overload. few Minutes away from the best Southern California beaches, top-tier schools and the liveliness of downtown Laguna, the best of a California lifestyle and the opportunity to live every day as a vacation. Your Dream Home!
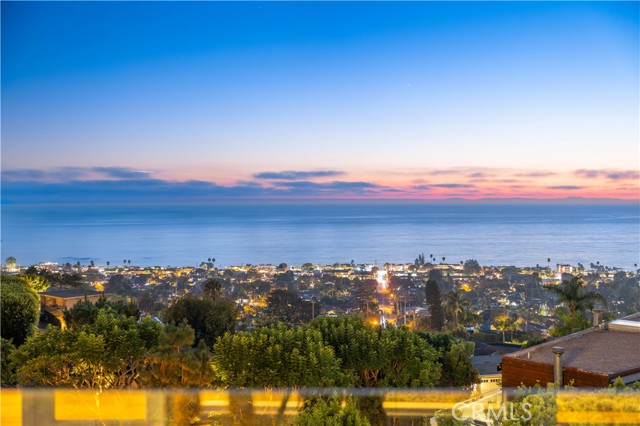
Carmel, CA 93923
2606
sqft3
Beds3
Baths With a soaring two story wall of light capturing the beauty and magnificence of the sea, this three story home in one of the most coveted areas in Carmel Point is available for the first time in 40 years. The dramatic property offers three private en suite bedrooms, a large open living area, ocean views from all floors, a tandem two car garage, and beautiful mature garden. This home was built for comfort, entertaining, and to showcase the drama and splendor of the area. It has splendidly accomplished the goal and is now ready for some reimagining. Not to be missed!

Dana Point, CA 92629
3797
sqft3
Beds4
Baths Welcome to 51 Monarch Beach Resort South, situated in one of the most opulent and exclusive guard-gated communities in all of California. This completely turnkey ocean view home was recently designed and furnished by Restoration Hardware, boasting the finest materials and finishes throughout. The light & bright interior features recessed lighting, hardwood floors, built-ins, elegant light fixtures, California Closets maximizing storage and style, spa-like bathrooms, a mudroom, a sizable wine cellar, and an open concept kitchen with a large center island, professional grade appliances, and under cabinet lighting. A huge opening through accordion doors allows the spacious living area to extend seamlessly onto the outdoor patio, adorned by lush landscaping and boasting a built-in BBQ and bar area, modern glass fire pit, large umbrellas, and plenty of space for guests. The property comes equipped with personalized smart energy management, automation and monitoring via Savant technology both inside and outside of the home. Perfectly positioned within The Grand Monarch in Dana Point, the location provides everything a homeowner could ask for, including proximity to world class beaches and excellent schools, and most notably, grants highly coveted membership access to the Waldorf Astoria Monarch Beach Resort, the award-winning Monarch Beach Golf Links, and walking paths to Salt Creek Beach and the Ritz Carlton. Rarely does an opportunity like this present itself along the California coast with such a complete list of lavish amenities.
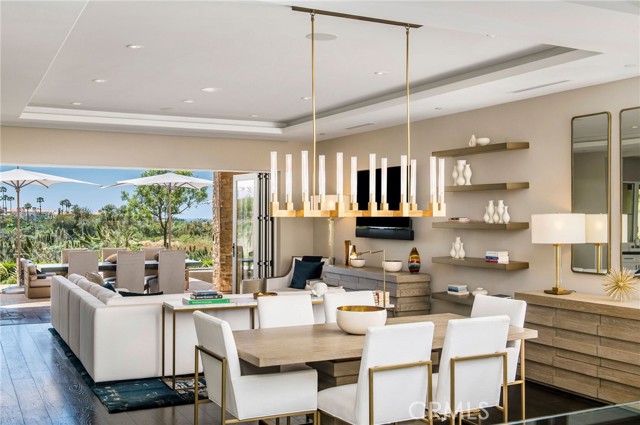
Pacific Grove, CA 93950
3636
sqft4
Beds4
Baths This English Tudor-style home, built in 2001, offers an exceptional blend of views, location and architecture. Situated on a prime corner lot, its thoughtful design maximizes breathtaking ocean and golf course views from the main living area. Two spacious guest bedrooms on the main level offer the flexibility to be converted into a ground-floor primary suite that opens to the backyard. The primary suite upstairs boasts stunning ocean views, an attached office, and a spacious balcony perfect for enjoying the scenery. A private guest unit sits above the two-car garage, providing an ideal space for visitors or rental potential. Beyond the home, the lifestyle is unbeatable. Enjoy lunch at Point Pinos Grill, tee off at Pacific Grove Golf Links, or take a leisurely walk along the waterall within walking distance. This is coastal living at its finest!

Page 0 of 0



