search properties
Form submitted successfully!
You are missing required fields.
Dynamic Error Description
There was an error processing this form.
Rancho Santa Fe, CA 92067
$28,880,000
31068
sqft19
Beds23
Baths Introducing Villa Nafissa, an extraordinary legacy estate that redefines the art of luxurious living. Situated on an expansive 38.98 acres in the heart of Rancho Santa Fe’s highly esteemed Fairbanks Ranch, this unparalleled property is a sanctuary where the finest craftsmanship, nature’s beauty, and timeless elegance converge. Inspired by Claude Monet’s renowned gardens in Giverny, France, Villa Nafissa offers a rare opportunity to own a once-in-a-generation masterpiece. The estate’s lush grounds are a horticultural masterpiece, featuring more than 3,000 species of flora, fruit, and mature trees. With winding pathways, a serene lake, and cascading waterfalls, every inch of this extraordinary landscape has been meticulously curated to evoke the romance and tranquility of a Monet painting. The centerpiece of Villa Nafissa is the awe-inspiring main residence, a 16,000 square-foot custom-built estate that combines contemporary design with European elegance. The residence offers sweeping views of the meticulously landscaped grounds, including a picturesque lake. The entire estate boasts 19 total bedrooms (7 in main residence, 2 in clubhouse, 6 in guesthouse #1 and 4 in guesthouse #2), and unparalleled attention to detail, the home boasts the finest European craftsmanship, with marble floors and floor-to-ceiling windows that flood the space with natural light. The expansive living areas flow seamlessly into the surrounding gardens, providing an indoor-outdoor lifestyle unlike any other. Every detail, from the soaring ceilings to the luxurious finishes, speaks to the estate’s grandeur and exclusivity. Adjacent to the main residence is a private clubhouse, a 4,000 square foot gathering space that offers the ideal environment for hosting lavish events or intimate family gatherings. Overlooking the resort-style pool and hidden spa, the clubhouse includes a grand dining room, commercial-grade kitchen, media room, and an upstairs office suite. The estate’s two guest houses, totaling 10,000 square feet of living space, provide a level of privacy and comfort unparalleled in any other residence. Each guest house is self-sufficient, with spacious living areas, fully equipped kitchens, and en-suite bedrooms, offering an exceptional retreat for extended family or VIP guests. Nestled in private corners of the property, the guest residences offer sweeping views of the pool and gardens. Designed with the finest amenities, Villa Nafissa offers an enviable lifestyle that seamlessly blends recreation, wellness, and nature. The expansive grounds feature a gym, sports court, as well as a children’s play area and jogging paths that wind through the lush gardens. For moments of peace and reflection, the yoga and meditation gardens provide the perfect escape. As a true farm-to-table estate, Villa Nafissa is home to organic orchards and vegetable gardens, which supply the residence with fresh produce. The property offers the unique opportunity to stroll through acres of botanical beauty, from vibrant flower gardens to mature trees and water features. Equestrian enthusiasts will appreciate the estate’s zoning for up to 50 horses, with ample space to create world-class equestrian facilities, including stables, riding trails, and arenas. The estate’s dual-gated access provides an additional layer of privacy and convenience, with one entry point through the guard-gated Fairbanks Ranch community and a separate private entrance for owners, staff, or guests. This rare feature offers flexibility for both personal and professional use, ensuring that privacy and security are always prioritized while offering seamless access to the amenities of the Fairbanks Ranch community. Whether you are seeking a private family compound, a retreat for corporate events, or an equestrian estate, this compound provides endless possibilities. Villa Nafissa represents the epitome of elite living.
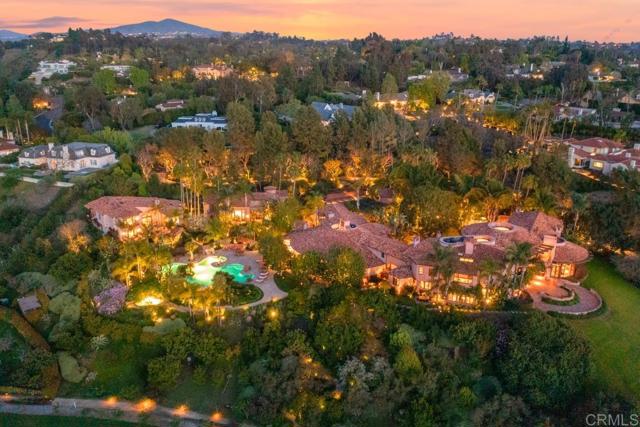
Laguna Beach, CA 92651
12426
sqft8
Beds8
Baths Once-in-a-Lifetime Opportunity: Iconic 2024 Mixed-Use Property in Laguna Beach. Terraces at Laguna Beach 1369 North Coast Highway, a brand-new, 2024-built mixed-use masterpiece that redefines luxury and investment potential in Laguna Beach. Perfectly located on the last signalized corner of North Coast Highway before Newport Beach, this property offers unparalleled visibility with an estimated 30,000 vehicles passing daily. The Property is only 20 minutes (11 Miles) from John Wayne Airport. Featuring two luxury penthouses and three versatile commercial condominiums, this property is the ultimate opportunity for discerning investors or owner-occupants seeking a high-profile coastal asset. Residences: • 1373 North Coast Highway (North Penthouse): Boasting 2,917 sqft of living space, this residence features cantina-style doors opening onto an expansive deck with breathtaking views of Crescent Bay, Catalina Island, and the coastline. High-end finishes include built-in speakers, Yamaha 2-zone receivers, 4k HDMI over cat6 wiring, and 6 Harmony remotes. A full suite of Thermador appliances completes the home. • 1371 North Coast Highway (South Penthouse): Offering 2,972 sqft, this luxurious residence mirrors the north unit’s impeccable design and stunning ocean views. The expansive deck and state-of-the-art smart home features create an unparalleled living experience. Commercial Condominiums: • 1363 North Coast Highway: 2,291 sqft of versatile, light-filled space ready for a range of uses, from office to retail. • 1365 North Coast Highway: Spanning 2,490 sqft, this space offers high ceilings and the potential for various commercial applications. • 1367 North Coast Highway: A 1,760 sqft unit that can seamlessly integrate with adjacent spaces for a larger, cohesive commercial environment. Each residence and commercial unit can be sold separately or together. The property’s strategic location, modern design, and premium amenities make it an unparalleled opportunity for investors, developers, or owner-occupants seeking a unique coastal asset. Asking Prices: • Entire complex: $28,811,800 • 1373 North Coast Highway (North Penthouse): $7,000,800 • 1371 North Coast Highway (South Penthouse): $7,430,000 • 1363 North Coast Highway (South Commercial Condo): $5,038,000 • 1365 North Coast Highway (Middle Commercial Condo): $5,482,000 • 1367 North Coast Highway (North Commercial Condo): $3,861,000
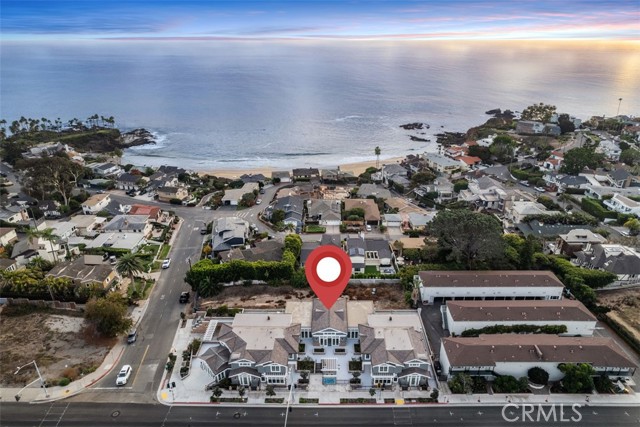
Dana Point, CA 92629
4574
sqft4
Beds5
Baths Commanding the front row of the guard-gated Monarch Bay, this bluff-top estate offers an unparalleled lifestyle. Brand new in 2019 and completely reimagined for contemporary luxury, it boasts expansive ocean vistas, capturing ethereal sunsets and whitewater views from every angle. Massive Neolith 59” tiles grace the entire main floor, making a powerful statement of sophistication. The gourmet kitchen is a modern marvel, featuring top-of-the-line Sub-Zero and Wolf appliances, quartz countertops, and a generous 8-seater island perfect for effortless entertaining. Retreat to the primary suite with dual spa-like bathrooms adorned with decorative glass tile and boutique-style walk-in closets. Three en suite bedrooms provide ample guest accommodations, and the 4-car garage, equipped with ingenious Carousel car lifts, offers secure space for your prized collection. Outside, unwind in the custom spa nestled in the private interior courtyard, or enjoy evenings around the fire pit on the rear deck, taking in the stunning sunsets over the Pacific. Monarch Bay delivers unmatched resort-style amenities, including tennis courts and the esteemed Beach Club with oceanfront dining and direct beach access. Residents also enjoy privileges at the nearby Waldorf Astoria, enhancing the exclusive lifestyle this community offers. This estate is just minutes from the charms of Dana Point and Laguna Beach, world-class golf at Monarch Beach Links, high-end resorts, shopping, and Dana Point Harbor. Yet, it remains a tranquil sanctuary, a private domain from which to survey your coastal kingdom. For the most discerning owner, this is more than a home—it is a legacy. A testament to your achievements and refined tastes. Seize this opportunity to claim your place at the pinnacle of coastal luxury living.
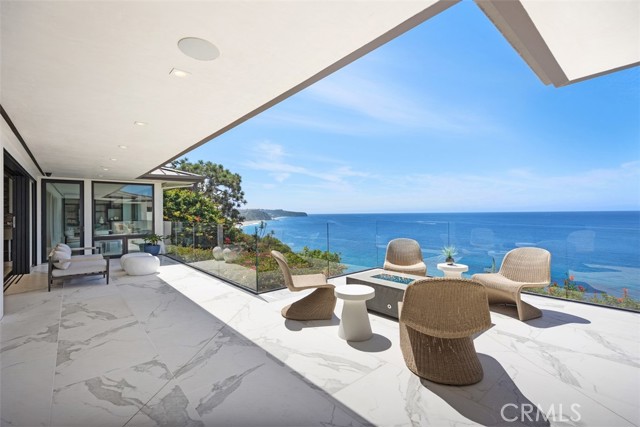
Bradbury, CA 91008
14604
sqft8
Beds15
Baths Welcome to an extraordinary estate within the prestigious Bradbury Estates, where unparalleled luxury meets timeless sophistication behind secure, guarded gates. This magnificent Tuscan-inspired residence, encompassing over 14,600 square feet, stands as a masterpiece of architectural excellence. Drawing inspiration from the legendary Bellagio, the residence showcases an harmonious blend of classical elegance and contemporary refinement. The grand entrance immediately captivates with its two-story domed ceiling, crowned by a spectacular custom Murano glass chandelier suspended above imported Caldia marble flooring from Carrara, Italy. Hand-embroidered silk wallcoverings and Lalique crystal sculptures create an atmosphere of refined opulence. The home's flowing layout features eight luxuriously appointed bedroom suites, each uniquely adorned with custom chandeliers and artisanal finishes. Nine impeccably designed bathrooms showcase premium marble and sophisticated fixtures. The formal living spaces boast soaring ceilings, marble fireplaces, and expansive windows that frame views of the mosaic swimming pool and meticulously landscaped grounds. A state-of-the-art smart home system, valued at $1.5 million, seamlessly controls every aspect of this remarkable property. Additional amenities include an indoor lap pool, a climate-controlled outdoor living area with automated sliding doors, and a separate guest house complete with two bedroom suites and kitchenette. The executive wing features a sophisticated office with a conference room, while fitness enthusiasts will appreciate the fully equipped gym. Architectural details throughout include coffered ceilings, intricate crown moldings, and bespoke cabinetry crafted by master artisans. Palm-lined streets and self-sufficient energy infrastructure complete this extraordinary estate, offering an unparalleled living experience where luxury knows no bounds.
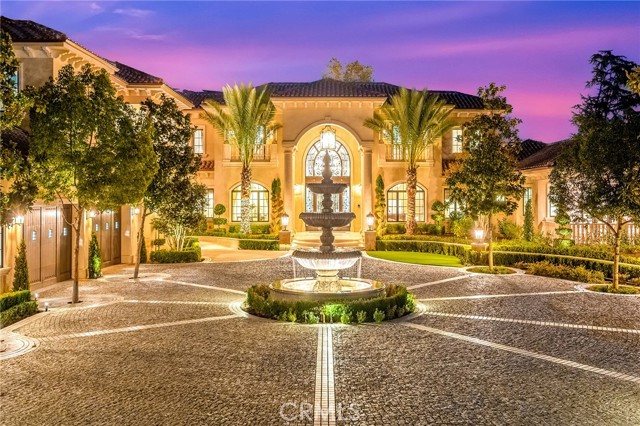
Santa Barbara, CA 93108
5945
sqft5
Beds6
Baths Enveloped by the ocean's timeless beauty, this exquisite Montecito villa blends the charm of Provencal design w the breathtaking allure of the California coastline. Extensively renovated from 2020-2023 & located in the exclusive, gated Fernald Cove Point, a tapestry of exceptional craftsmanship & timeless functionality converge in spacious, bright living areas that open up to expansive patios w sweeping ocean & island views. A spectacular great room, chef's kitchen w La Cornue range & elegant dining room await ocean view entertainment while 2 primary & 3 guest suites serve as secluded retreats. With 101 feet of beach frontage just moments from Montecito, Summerland & Carpinteria, seize the opportunity for a seaside sanctuary unlike any other.
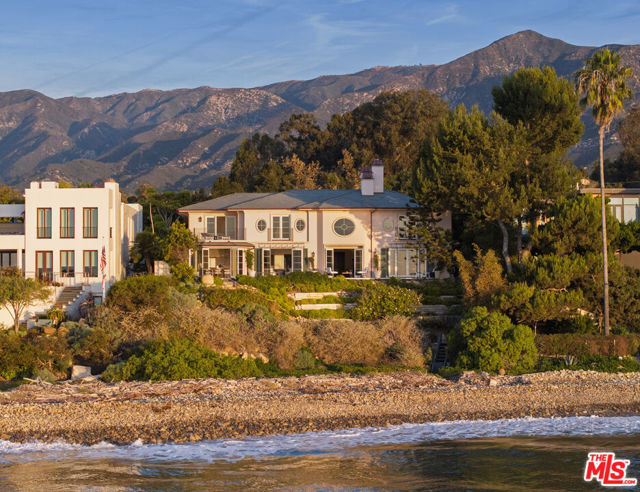
Beverly Hills, CA 90210
7000
sqft4
Beds5
Baths Welcome to 1675 Carla Ridge! Now offered at $28,750,000, this exquisite new construction residence includes 4 bedrooms and 5 bathrooms. Perched above Beverly Hills, this single-story home offers unparalleled vistas of the hillside, valley, and the bustling cityscape beyond. Designed to seamlessly integrate indoor and outdoor living, the residence features multiple courtyards that provide moments of tranquility amidst nature. The architecture showcases overlapping horizontal rooflines with extended overhangs, expanding the spatial dimensions of the home. Clerestory windows adorn the higher roof, infusing the interior with abundant natural light. A harmonious blend of layered and textured materials, complemented by sleek, modern lines, imbues the home with a sense of subtle warmth and fluidity. The rear of the residence is thoughtfully designed to maximize views, featuring several outdoor living spaces and a gracefully curved pool. An island of lush planting creates a serene enclave, ensuring privacy between the master suite deck and the rest of the rear yard. This property offers a luxurious retreat in the heart of Beverly Hills, where every detail has been meticulously crafted to elevate the living experience.
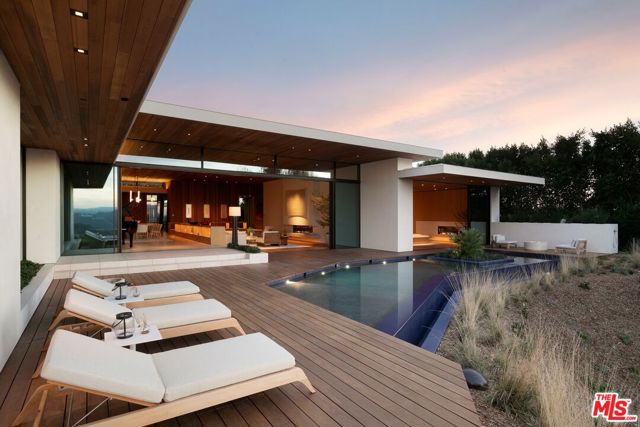
Oxnard, CA 93036
0
sqft0
Beds0
Baths Rare Offering! 323+ Acres of Strawberry & Vegetable Row Crop Land on the Oxnard Plain. Ideal Climate & Growing Conditions. Level Topography & Tiled. Water Sources: 2 Private Water Wells. Farm Lease w/ Excellent Tenant / 1-year Termination Clause. Strategically Located, fronting on the 101 Fwy & Santa Clara & Central Avenues. Located within the City of Oxnard Area of Interest in the Unincorporated Area of Ventura County. Zoned AE 40 Acre Minimum & Subject to VC SOAR.Comprised of 10 APNs - 149-0-010-025,-115,-165,-175, & 149-0-021-145,-155,-175,-185,-285,-295, totaling 324.55 acres per VC Assessor
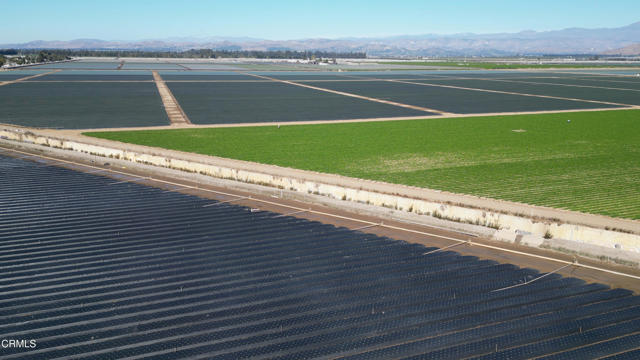
La Quinta, CA 92253
12833
sqft8
Beds13
Baths 2024 Contemporary desert lifestyle as reimagined by an extraordinary artist/developer. Paying homage to the design flair of Palm Springs of the 50's, 60's and 70's, Terrazzo, oak and concrete living together in perfect harmony as the earthy canvas for sexy, plush interiors and exquisite finishes. Stunning desert enchanted landscape with uplit mature Ocotillos and multi-headed Yuccas set the mood for this special creation like nothing else around. Total of 15,446 SF under roof (12,833 under AC) including 8 bedroom suites (2 primaries) and 13 baths (3 powder rooms). Endless amenities including a separate casita with fireplace, an additional chef's kitchen, gym, poolside movie projection, stylish cinema, two home office setups, bunk room with 3 beds and a living room, kiddie pool area, 5 oversized masonry open fireplaces, firepit area, football throwing backyard, drive-up guest suites, showroom garage, 5-car covered carport, art gallery, hotel-size bar, pool table area, shaded BBQ, outdoor shower, 20 televisions and an epic sound system. Located on Ross Ave; the best street inside the ultra-exclusive Madison Club.

Los Angeles, CA 90077
12908
sqft6
Beds12
Baths Tucked away at the end of a private road off prestigious Bel Air Road, this exceptional contemporary estate offers sweeping jetliner views over the city lights, set on 5.5 acres of meticulously curated land. Spanning nearly 13,000 sq. ft. of finely crafted living space, the residence is a masterclass in construction and design, showcasing the highest standards of sophistication, luxury, and quality with a steel and concrete structure. Expansive floor-to-ceiling glass doors effortlessly disappear, creating a seamless transition between the interior and the meticulously landscaped outdoor areas, with panoramic views stretching from the hills and downtown LA to the California coastline. This extraordinary residence features 6 generously appointed bedrooms and 12 exquisitely finished bathrooms, with an array of refined living spaces. A state-of-the-art kitchen is a chef's dream, outfitted with the finest appliances and accompanied by a separate catering kitchen. The outdoor oasis is replete with an swimmer's pool, spa, BBQ area, dining space, tranquil water features, and cozy outdoor fireplaces - perfect for simple relaxation or entertaining on the grandest scale. Amenities includes a gym with tranquil sauna, wine cellar with 320 bottle capacity, private walk-in safe, a museum-quality garage with panoramic views, elevator, 15 foot screening wall, and cutting-edge smart home technology throughout. A rare opportunity to own an estate of unparalleled craftsmanship, situated in one of Los Angeles' most coveted and secluded locations.
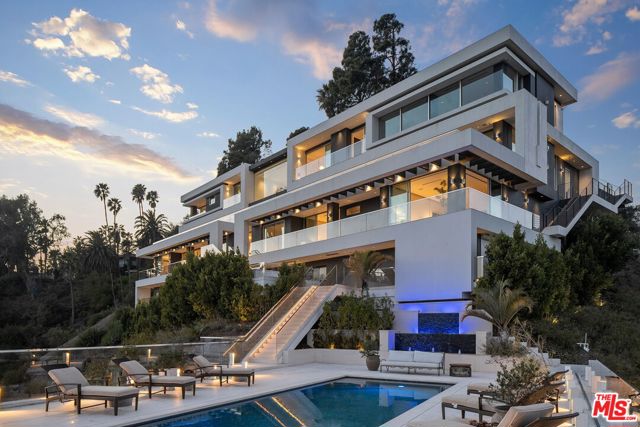
Page 0 of 0



