search properties
Form submitted successfully!
You are missing required fields.
Dynamic Error Description
There was an error processing this form.
Pebble Beach, CA 93953
$6,750,000
6285
sqft6
Beds6
Baths This is a beautiful estate home in Macomber Estates, one of the most coveted neighborhoods in Pebble Beach. The home has 6 bedrooms, 5.5 bathrooms, 6285 sq ft, 4 car garage and is on 2.7 acres. The home has a wonderful layout with parquet flooring, formal entry, living room, formal dining room, family room open to the kitchen, wood paneled office, across from a vintage bar with wine storage and primary suite on the ground floor with a walk in closet. The second floor has 4 bedrooms with full baths attached to all of them. There is a second family room upstairs, a library and a bonus room. All the rooms have high ceilings and the home has wonderful natural light. The property is ideally located with the Pebble Beach Lodge, world famous golf course and beach club a 6 minute drive. Cypress, Spyglass, Poppy Hill, MPCC and Spanish Bay golf courses are very close as well. The Monterey gate with access to Highway 1, is only a 3 minute drive and the gate to downtown Carmel and the beach is a 4 minute drive. The home is located within the Carmel Unified School District. This estate home is ready for its next owner to come in and modernize and enjoy the wonderful quality of life that this part of Pebble Beach has to offer!

Rolling Hills, CA 90274
11686
sqft7
Beds8
Baths An extraordinary opportunity awaits at 2 Pine Tree Lane in the exclusive gated community of Rolling Hills, where an unfinished 7-bedroom, 8-bathroom, 11,686-square-foot two-story ranch-style home sits on 2.63 acres of prime land offering breathtaking, unobstructed views of the Pacific Ocean, the Queen's Necklace coastline, and the sparkling Los Angeles skyline. This property is mid-remodel, with over $1,000,000 worth of finishes, fixtures, cabinets, appliances, and materials already on-site, providing developers or owner-builders the choice to continue with the existing plans or reimagine the space to suit their vision. The home, a rare two-story structure grandfathered into the community, features expansive outdoor amenities, including a knife's edge infinity lap pool, spa, pickleball court, croquet lawn, and meandering pathways, all set against park-like grounds with a circular motor court for ample off-street parking. Architectural designs and HOA approvals are already in place for a home theater, gym, and a grand primary suite with a spa-like bathroom and boutique walk-in closet, while plumbing, lighting, cabinets, appliances, and other finishes are ready on-site, supported by detailed inventories available upon proof of funds. Located in Rolling Hills, a sanctuary of privacy and natural beauty atop the Palos Verdes Peninsula, this property embodies the community's equestrian-friendly lifestyle, panoramic views, and tranquil setting, all within the prestigious Palos Verdes Peninsula Unified School District and close to major freeways, beaches, and luxury amenities. For those ready to take on the challenge, this is a once-in-a-decade chance to create a truly remarkable estate.
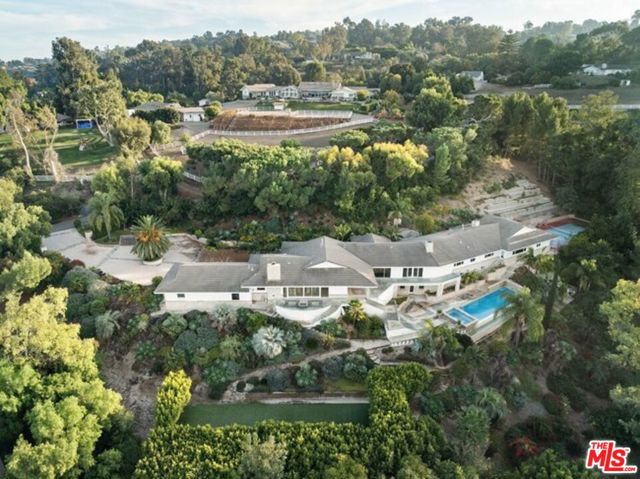
Lakeside, CA 92040
0
sqft0
Beds0
Baths Currently a contract yard, pricing based on a quick close. Current tenants provide incredible established rental income. Property zoned VR-7.3 with the potential of up to 77 lots under current zoning or up to 116+ under state density bonus. Preliminary yield studies, soils report and phase 1 available upon request.
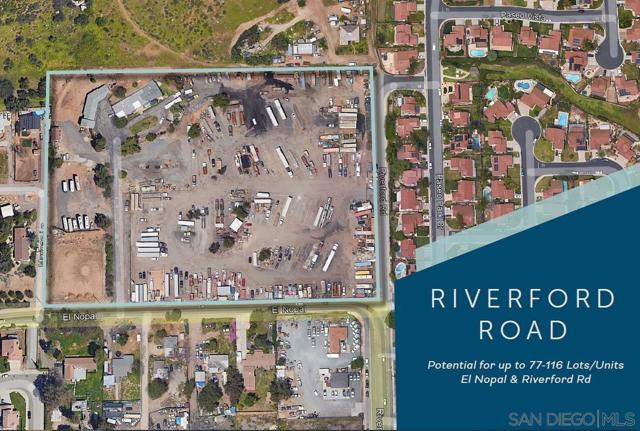
Santa Monica, CA 90402
4750
sqft4
Beds6
Baths Timeless Mediterranean Villa accented with thoughtful wood, stone and custom cabinets while providing all the modern day amenities one could ask for. The main upper level provides canyon and ocean views from the oversized, open cook's kitchen/family room with a fireplace. A cozy formal living room/library, also adorned with a fireplace, and the formal dining room are both adjacent to the kitchen. Two bedrooms en-suite plus the luxurious main bedroom are all on one level. The lower floor offers a fourth bedroom and bath plus a large screening/game room and in addition a large flex office/gym space both leading to the outdoor gardens. The garden level also provides a lovely outdoor entertainment environment including an outdoor fireplace and kitchen adjacent to the grassy yard. When coming home one drives down the cobblestone path to a motor court, through the gates, where one is immediately drawn into the private gracious environment with the backdrop of Santa Monica Mountains before slipping into the three car garage. This sophisticated European style dwelling is in close proximity to Santa Monica, State Beach, Canyon Square and Canyon Elementary.
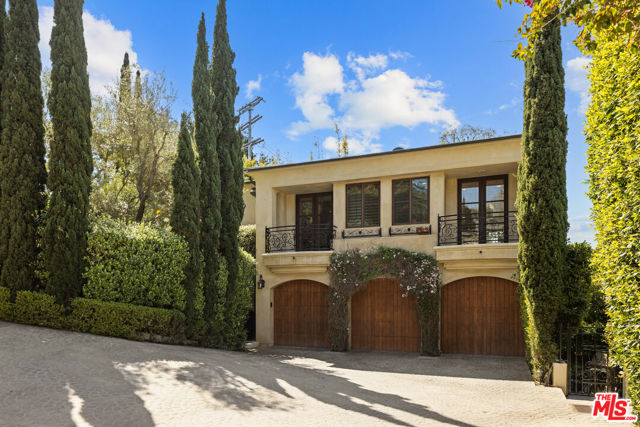
Beverly Hills, CA 90210
4874
sqft6
Beds7
Baths Perched atop a secluded, gated street off Benedict Canyon Drive, this breathtaking Mediterranean estate offers an unparalleled fusion of privacy, sophistication, and panoramic vistas stretching across the canyon and city skyline.Built in 2004, this five-bedroom, seven-bathroom villa spans 4,874 sq. ft. on an expansive 61,393 sq. ft. lot, capturing mesmerizing sunrise-to-sunset views that flood the home with natural light. Offered fully furnished or unfurnished, the estate showcases bespoke designer pieces and exquisite craftsmanship, featuring soaring ceilings, polished stone floors, and custom elements curated by renowned designers, including Cowtan & Tout, Colefax & Fowler, Coraggio, and Zimmer Rohde.Two exquisite Murano crystal chandeliersone evoking ocean waves and the other a cascading golden leafadd an artistic touch to the home's refined aesthetic. Every window and terrace frames sweeping, unobstructed views of lush hillsides and glittering city lights, creating an ambiance of serene grandeur.The open-concept layout flows seamlessly from a grand formal living room with a custom fireplace to a dining area perfect for entertaining. The gourmet chef's kitchen boasts top-tier stainless steel appliances, an oversized island, granite countertops, and a spacious walk-in pantry.The fully remodeled primary suite is a private retreat, complete with cherry hardwood floors, an oversized custom closet, and a spa-inspired bath featuring a steam shower and Japanese soaking tubeach space designed to maximize the breathtaking scenery. Floor-to-ceiling Dupioni silk drapes in the master suite add a rich, luxurious elegance, enhancing the tranquil atmosphere.Three additional en-suite bedrooms offer lavish comfort, while a private office, gym, and media room elevate the home's lifestyle appeal. The resort-style backyard is an entertainer's paradise, featuring a non-chlorine ionized lap pool, spa, fire pit, BBQ, and an outdoor kitchen all set against a backdrop of dramatic canyon and cityscape views.A temperature-controlled 1,200-bottle wine cellar, smart home automation, and a two-car garage with additional gated parking for four more vehicles ensure effortless luxury. Located just minutes from Rodeo Drive's world-class shopping and dining, this estate is a sanctuary of elegance, offering unparalleled views, designer upgrades, and ultimate tranquility.
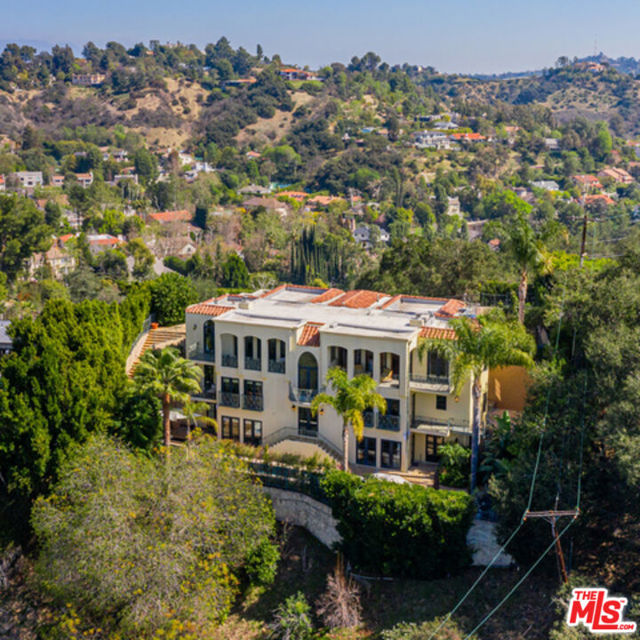
Santa Barbara, CA 93110
3630
sqft5
Beds4
Baths Overlooking La Cumbre Country Club with stunning lake and golf course views, this 1928 Spanish Colonial Revival home is a true architectural gem. Designed by Joseph Plunkett, this 5BD/4BA estate showcases arched windows, hand-hewn beams, intricate tilework, and wrought-iron details. The light-filled living room features vaulted ceilings and a mezzanine-level balcony reminiscent of Plunkett's Arlington Theatre. French doors in the dining room and kitchen create seamless indoor-outdoor living. A private upstairs primary suite offers a balcony with breathtaking views. Outdoor spaces include a fireplace, built-in BBQ, and a sprawling lawn. A rare opportunity to own a timeless Hope Ranch treasure.
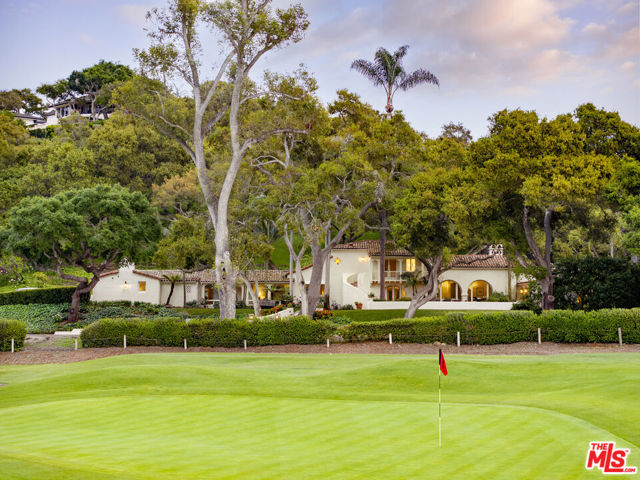
Los Angeles, CA 90046
3940
sqft4
Beds4
Baths Nestled in the serene and sought-after Laurel Hills, this charming mid-century home offers breathtaking views and has been thoughtfully updated with exceptional quality and elegance, creating a peaceful retreat for those who appreciate both style and tranquility. As you enter the gated, private courtyard, fountains and mature trees welcome you. The spacious living room, with its vaulted ceilings, wood-burning fireplace, and floor to ceiling windows, is bathed in natural light and looks out onto the stunning views. The kitchen, with a large center island and custom oak cabinetry, overlooks the pool and offers seamless flow to the dining and living areas perfect for entertaining. The primary bedroom is a tranquil escape, featuring uninterrupted views, a generous walk-in closet with a large island, and a beautifully designed primary bathroom adorned in natural Italian travertine. The private backyard is a peaceful oasis, complete with a pool, dining area, fountains, and more, offering the ideal space for both relaxation and hosting. Conveniently located in the highly regarded Wonderland School District.
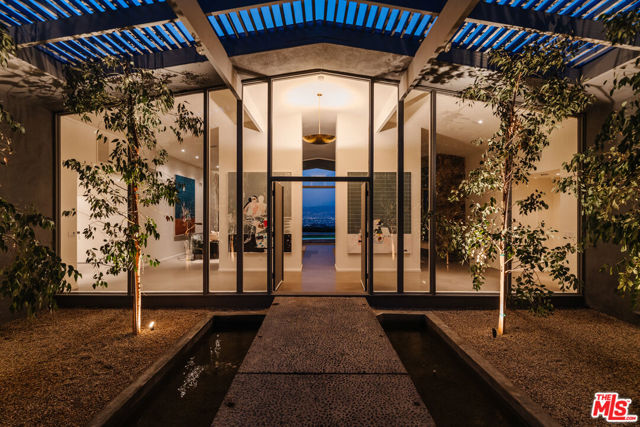
Calabasas, CA 91302
2103
sqft3
Beds2
Baths Welcome to Cold Creek Ranch, a world class equestrian estate, nestled in the Malibu/Calabasas Mulholland corridor of the Santa Monica mountains and tucked away behind gates on a private country road. The property spans two legal lots and more than 5 picturesque usable acres. The residence itself is an idyllic ranch escape, thoughtfully designed to blend luxury with its natural surroundings. Featuring an open floor plan, the great room showcases vaulted, beamed ceilings and clerestory windows, providing natural light and creating an ambiance of timeless sophistication. The one-story oasis features three bedrooms, two bathrooms and a glass enclosed office. The chef's kitchen offers a center island, teak cabinetry, imported stone countertops, a breakfast bar and a butler's pantry. The primary suite, situated in its own private wing, offers direct access to a serene retreat with a pool and spa. The spa-like bathroom is a sanctuary of relaxation, complete with a spa tub, steam shower, and dual walk-in closets. The estate's expansive, wisteria-draped verandas provide the perfect setting to unwind while enjoying breathtaking views of the jumping ring and horses in their turnouts. This three bedroom, two bathroom home captures the essence of elegance and comfort, complementing the property's natural beauty. Equestrian facilities are designed to satisfy the needs of the most discerning enthusiast. The property boasts a 10-stall breezeway barn equipped with excellent drainage, pavers throughout high-traffic areas, and a custom tack room. Seven paddock stalls, five expansive turnouts, a round pen, and a standard-size jumping arena measuring 100x195 offer exceptional functionality for training and riding. A hot-cold shower bay for horses ensures convenience and care for equine companions. The enchanting setting of this estate is equally captivating. A private, gated driveway winds gracefully through a canopy of majestic oak trees, leading to your equestrian oasis, where panoramic views of the stunning Santa Monica Mountains unfold. The natural landscape creates an atmosphere of serenity and seclusion that is truly magical. For added convenience, the property includes quarters for a groundskeeper. With direct access to miles of hiking and horseback riding trails within the Santa Monica Mountains National Recreation Area, this estate offers an outdoor lifestyle that is second to none. From its recently upgraded horse facilities to its magical setting and luxurious amenities, this estate represents a rare and extraordinary opportunity to own a piece of equestrian paradise. The property included APN'S 4455-020-018 and 4455-020-045.

Los Angeles, CA 90049
3941
sqft4
Beds4
Baths Pristine two story Traditional custom built by the current owner for themselves at the end of a quiet cul-de-sac in close proximity to shops and restaurants on San Vicente. Double height entry with stone floors and beautiful oak staircase leads to awe inspiring "Great Room" consisting of fabulous cook's kitchen, farmhouse dining area and large family room with masonry fireplace, that opens through three sets of French doors trellis-covered patio, private grassy yard, built in BBQ and outdoor fireplace. Downstairs also includes spacious bedroom with ensuite bath and large walk-in closet, huge pantry, large laundry room, and oversized direct access garage with work bench and two storage closets. Second story consists of three generous bedrooms, including primary suite with vaulted ceiling, fireplace, arched window, sitting area, lavish stone bath and two huge walk-in closets and upstairs den/gym. Open floor plan, high ceilings, crown mouldings, extensive built-ins, great sense of scale and exceptional quality construction done by a highly respected builder. Situated on the sunny west side of one of Brentwood's most desirable streets, this home will envelop you in quality and elegance from the moment you enter.
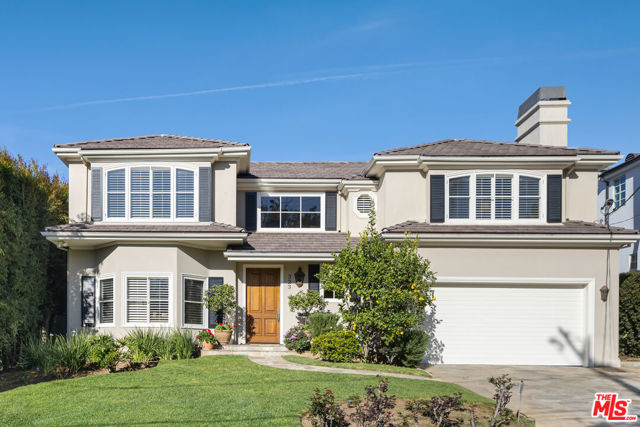
Page 0 of 0



