search properties
Form submitted successfully!
You are missing required fields.
Dynamic Error Description
There was an error processing this form.
Newport Beach, CA 92661
$6,750,000
3150
sqft5
Beds5
Baths STUNNING BAY VIEWS! A dream location with incredible potential, especially with those mesmerizing bay views! The fact that it is located facing 10th street beach with unobstructed views both by day and night, makes it even more special. Located in the middle of the peninsula it is ideal for all that Newport Beach has to offer, The quiet beach, the vast beach within a short walk, the parks along the peninsula, the Balboa Ferry, Shopping, restaurants, Marina, access to paddle boarding suntanning and more. A TRANSFERABLE VACATION RENTAL PERMIT comes with this property, a limited opportunity as only a few are given out in the city. Or just move in and customize your beach lifestyle. THE GUEST QUARTER WITH A SEPARATE ENTRANCE is a bonus, offering privacy and comfort for visitors or potential renters. It features a kitchen, a private inside laundry, 2 bedrooms, an updated bathroom, a spacious living area and a parking spot in the 3-car garage. A FULL LENGHT BALCONY provides the ability to see the beautiful bay and mountains from the large open living room. A full wall of glass allows for light and views to be ever present. Beautiful wood floors provide lightness and continuity to the space. 3 EN-SUITE BEDROOMS on the first floor give a sense of privacy and comfort. 2 of the bedrooms have a view. An extra room currently used as a 4th bedroom is well suited for a den/family room or an office. A laundry room, a powder room, a cozy family room off the spacious kitchen are also part of this large home. The home has lots of storage, closet and built ins and a pantry. lots of counter space in the main kitchen. OUTSIDE SPACE includes a large porch that welcomes you to the home and a large upstairs deck provides space for BBQs and outdoor dining. A Rare opportunity to own in this location. A must see
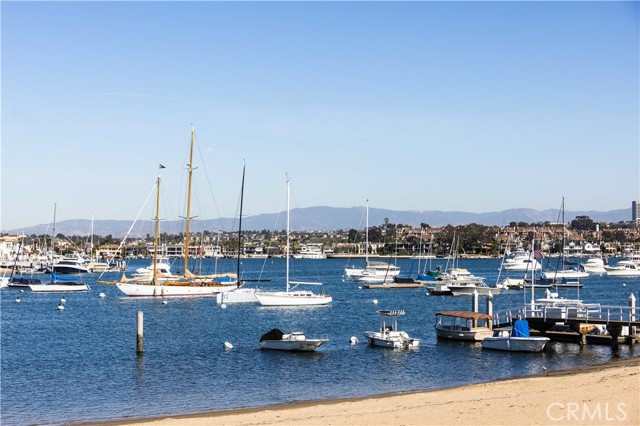
Hidden Hills, CA 91302
7221
sqft5
Beds6
Baths Located in the prestigious guard gated community of Hidden Hills on a large, private lot this 5 bed, 6 bath estate is situated on parklike grounds with mature trees. lush green grass with sparkling pool/spa and a two stall barn. Adorned with high ceilings, hardwood and limestone floors, chef's kitchen, picturesque windows and large open entertainment spaces along with spacious en-suite bedrooms. This property has all the features of a luxury Hidden Hills estate. Large primary upstairs suite includes a sitting area, dual walk-in closets, voluminous bath and a private gym/yoga meditation room. The 5 en-suite bedrooms are complimented by formal dining room, family room with bar, large game room, office, and custom kitchen with breakfast area leading to the outdoor dining space. The grounds include covered patio, bbq area, fountain, stable with turnout adjoining trails and plenty of room to entertain and enjoy the California outdoor lifestyle.
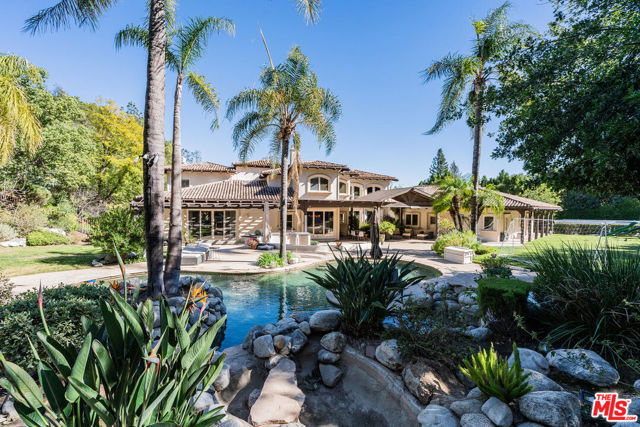
Malibu, CA 90265
5735
sqft5
Beds6
Baths Welcome to this stunning estate, an extraordinary residence that showcases an impressive array of luxurious amenities and exquisite details throughout, ensuring an unparalleled living experience in an elegant and sophisticated setting. The grand foyer greets you with a large chandelier and a two-story ceiling, complemented by elegant wood floors. Step down from the foyer to the formal living room, where you'll find stone tile floors, blackout curtains, wood beams, and a gas fireplace. This room offers backyard views and French doors leading to a covered patio with a chandelier and built-in heaters. Off the main hallway, a powder room awaits, adorned with fine art lamps, stone counters, and a stylish sink and vanity.The formal dining room features a chandelier, French doors to the backyard, pool views, and a bar area with built-ins, perfect for entertaining. The kitchen is a chef's dream, equipped with a butler's pantry, unpolished granite counters, stone tile floors, and high-end appliances, including a sub-zero fridge and freezer, a wine cellar, wine fridge, Bosch 5-burner range, oven, and microwave. Ample cabinet space, a Bosch dishwasher, a trash compactor, large pantry with built-ins provides even more storage. The breakfast area features wood floors and high coffered ceilings, bathing the space in natural light. Adjacent to the kitchen is the inviting living room, boasting wood floors, high vaulted ceilings with wood beams, built-in cabinets, and abundant natural light. A gas fireplace with a large mantle adds warmth and charm, while French doors open to the backyard. A piano can stay if the buyer choosesOn the main level, you'll find a large bedroom serving as a second primary suite, with high wood-beamed ceilings, stone tile floors, and French doors providing outdoor access. The en-suite bathroom includes a tub with jets, a shower stall, double sinks, a vanity, and a large closet. A hallway, with additional closet space, off the living room leads to another bedroom with wood floors and mirrored closet doors. The en-suite bathroom features tile floors, a shower over the tub, a sink, and a vanity. The laundry room at the end of the hallway is equipped with a large washer and dryer, built-ins, French windows, and a sink. The garage at the end of the hallway offers space for three cars and built-in cabinets.The stairs to the second floor have large windows providing pool views. On the second floor, the first bedroom features wood floors, mountain and pool views, high ceilings, an en-suite bathroom with stone counters, a shower over the tub, and a large closet with built-ins. A linen closet is conveniently located in the hall. Another bedroom on this level has wood floors, ocean views, high ceilings, and French doors to a balcony. The en-suite bathroom includes built-ins, a shower over the tub, and a large closet with built-ins. The owner's suite is a true retreat, with French doors, wood floors, a stone fireplace with a mantle, built-ins, high ceilings, ocean views, and room for a sitting area. Juliet balconies offer additional charm. The suite also includes a large closet with built-ins, an island, and glass and wood cabinets. The master bath is an oasis featuring ocean views, a makeup vanity, double sinks, a tub with jets, a shower stall with double shower heads, and two separate water closets, one with a bidet. The backyard is a paradise with a patio featuring fountains, a large pool with a waterfall feature, landscaped areas, mature trees and palms, a covered dining area with a chandelier, and screens for sun protection. Privacy hedges, a large built-in fire pit with a bench, and a built-in jacuzzi complete this outdoor haven. The front yard boasts a large lawn with a sprinkler system and a pedestrian gate leading to the side yard. Additional features of this home include three central AC units, prewiring for an alarm system, new water heater units, a circulation pump, a circular driveway, and space for eight cars in th
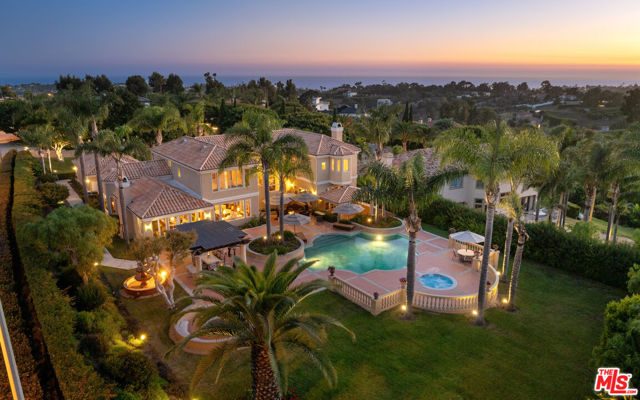
Malibu, CA 90265
3765
sqft4
Beds5
Baths The Robert Conrad Estate...Set behind private gates, this modern home offers 2 levels of sleek architectural serenity with expansive views of the Pacific Ocean from every room. From the entry courtyard, a foyer leads you up to the home's top level with gourmet kitchen, dining area, 2 bedrooms, spacious en-suite master with private terrace, and sliding glass doors that open onto a full-width ocean-view deck. One level down is an additional bedroom, dedicated spaces for an at-home gym and game room, and the light-filled 2-story living room with custom fireplace and exceptionally large windows and glass doors that seamlessly blend indoor-outdoor living. Perfect for entertaining, the manicured grounds include resort-like salt-water pool and spa, bathroom with direct outdoor access, beach volleyball court, putting green, fire pit, BBQ, and unparalleled sunset views. Complete with an attached 2-car garage, this modern retreat embodies the finest of Malibu living. There is a lease in place through 4/30/27.
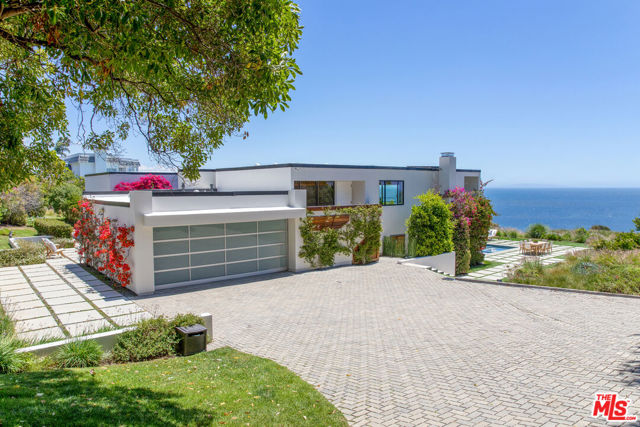
Malibu, CA 90265
0
sqft0
Beds0
Baths **Full plans ready to be submitted to the city.** This rare and absolutely sensational site on Point Dume's ultra-desirable Zumirez Drive offers more than 1.1 acres to create a private compound of exceptional comfort and style. Complete with plans, studies, and reports (grading and drainage plans pending), the estate has been envisioned by legendary Malibu architect Lester Tobias for a lifestyle of tranquil luxury. The primary residence is a four-bedroom, 4,000-square-foot atrium-style structure reminiscent of Southern California's Case Study homes of the 1950s and '60s. Respectful of the environment, this open, gracious home integrates indoors and outdoors with comforts and conveniences designed for stylish living and entertaining. A separate, 618-square-foot guest house/cabana sits adjacent to the 40-foot pool and spa that overlooks the canyon, and a 740-square-foot three-car garage completes the compound. The mostly-flat parcel includes a treasured Riviera One/Zumirez Beach gate access card and gated parking at the shore. Anticipated ready to issue permit late March, 2025. Truly a stunning opportunity to realize a home of singular style and location.
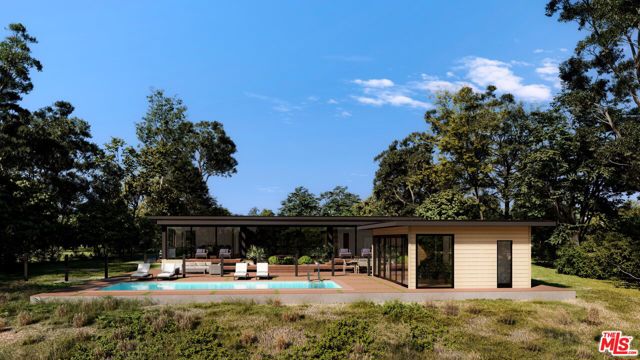
Rancho Santa Fe, CA 92067
10162
sqft7
Beds8
Baths REDUCED to a STEAL! Grand yet inviting home, with gorgeous new European white oak flooring, fully-updated kitchen and a spacious Guest House with full kitchen, living area, bedroom and bath! The main home lives like a single-level, with the primary suite plus two secondary suites and office, all on entry level. Upstairs, there's a bonus room and three more bedroom suites. The resort style yard offers a sparkling pool with water slide, a charming vine-covered dining area with fireplace, and plenty of flat grassy lawn for kids or pets to enjoy. Don't miss it! Designed by Rick Somers and built by Richard Doan, this expansive 10,162 square foot home boasts top-quality construction, soaring ceilings, walls of windows, and grand entertaining spaces. The remodeled kitchen is a chef’s dream, with two new Viking refrigerator/freezers, double ovens, gas range, two dishwashers and one of the largest walk-in pantries, around. The home lives like a single-level, with the luxurious primary suite plus two secondary bedroom suites on entry level. Upstairs is a kids’ paradise, with a large bonus room surrounded by three more bedroom suites. Visitors will never want to leave, once they see the detached guest house with full kitchen, including dishwasher, a spacious living area, bedroom and bath. ~~~ You'll love the Fairbanks Ranch lifestyle! Residents enjoy top-notch security with manned gates and 24-hour roving patrols, 75-acres of common area with walking trails and equestrian trails, a private lake with fishing and paddle boating, four tennis courts, four pickleball courts, clubhouse, private park with play equipment for children, sand volleyball and half basketball court, and a first class equestrian center with three riding rings. Residents also enjoy access to excellent public schools including Solana Santa Fe School (K-6), Earl Warren Middle School (7-8) and a choice of Torrey Pines High School or Canyon Crest Academy (9-12).
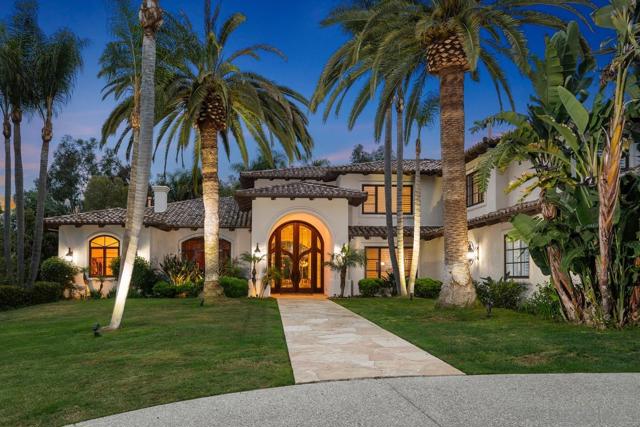
Rancho Santa Fe, CA 92067
5479
sqft4
Beds6
Baths Just Reduced! You won’t find a high quality, fully-gutted and remodeled home at this price anywhere in Rancho Santa Fe. Newly completed and never lived in since, this estate underwent a stunning down-to-the-studs renovation led by a premier interior design firm. Located in the exclusive 24-hr guard-gated golf community of The Del Mar Country Club, the home sits on a full acre with rolling hill and golf course views. A spacious motor court leads to a grand entry and sweeping staircase. Inside, soaring wood-beamed ceilings crown the open-concept layout. Large windows bathe the interiors in natural light, highlighting custom built-ins, detailed wainscoting, and DuChateau European oak floors. The marble-and-brass kitchen features a large island, breakfast nook, coffee station, and wet bar that opens to the great room. The main level offers a luxurious primary suite with soaking tub, dual closets, a mini laundry, and a covered patio. A dedicated office with fireplace and bonus room complete the first floor. Upstairs are three en-suite bedrooms with private view decks. Below, an expansive wine cellar awaits. Outside, enjoy a vibrant living space with fireplace, outdoor shower, pool bathroom, covered BBQ area, and a 35' pool. Turnkey home features sonos speakers, nest systems and wifi routers throughout. Conveniently located just 4 miles to the freeway and 5 to the beach. DMCC membership includes a championship golf course, 55,000-sq-ft clubhouse, private dining, tennis, pickleball, fitness & more. Just Reduced! You won’t find a high quality, fully-gutted and remodeled home at this price anywhere in Rancho Santa Fe. Newly completed and never lived in since, this estate underwent a stunning down-to-the-studs renovation led by a premier interior design firm. Located in the exclusive 24-hr guard-gated golf community of The Del Mar Country Club, the home sits on a full acre with rolling hill and golf course views. A spacious motor court leads to a grand entry and sweeping staircase. Inside, soaring wood-beamed ceilings crown the open-concept layout. Large windows bathe the interiors in natural light, highlighting custom built-ins, detailed wainscoting, and DuChateau European oak floors. The marble-and-brass kitchen features a large island, breakfast nook, coffee station, and wet bar that opens to the great room. The main level offers a luxurious primary suite with soaking tub, dual closets, a mini laundry, and a covered patio. A dedicated office with fireplace and bonus room complete the first floor. Upstairs are three en-suite bedrooms with private view decks. Below, an expansive wine cellar awaits. Outside, enjoy a vibrant living space with fireplace, outdoor shower, pool bathroom, covered BBQ area, and a 35' pool. Turnkey home features sonos speakers, nest systems and wifi routers throughout. Conveniently located just 4 miles to the freeway and 5 to the beach. DMCC membership includes a championship golf course, 55,000-sq-ft clubhouse, private dining, tennis, pickleball, fitness & more.
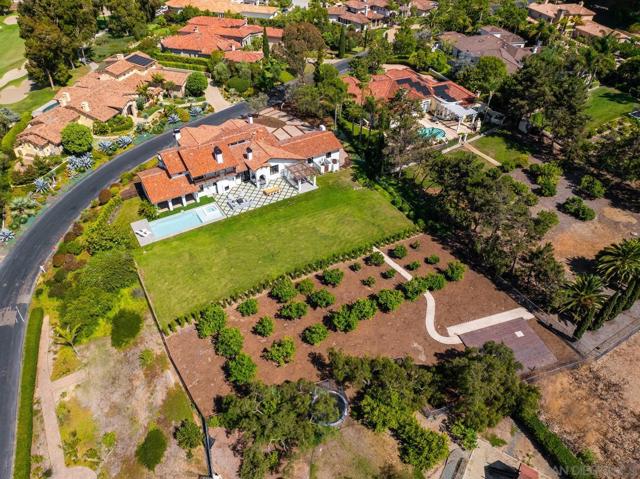
Laguna Beach, CA 92651
3062
sqft5
Beds7
Baths Nestled high on a knoll, with spectacular views of the Ocean and Catalina Island, and just steps from the famous Wood’s Cove Beach, on Ocean Way a premiere street in Laguna Beach, Ocean House welcomes you as soon as you set foot on the property. This approved Permits Issued 2,062, 3 bedroom, 3 full 2 half bath home has been gut renovated and completely reimagined, with luxury appointments for the modern day. At first approach, you’ll find a cobblestone driveway leading to a 2-car garage with full laundry, multiple storage spaces, and a hub for equipment and technology. A terraced landscape with lush plantings and a private outdoor seating area with a fire pit ushers you to the home’s entry. Stunning materials—natural stone, rich wood, and sumptuous lime-wash—envelop the home, creating an inviting, sun-kissed environment. Custom steel windows and doors frame the views and facilitate the ultimate indoor-outdoor lifestyle. At entry, you’ll pass a spacious front balcony, into the living and dining rooms, past a wood and metal clad bar, to the state-of-the-art, fully-appointed kitchen—with an 8-foot island and adjacent prep kitchen. You have ocean views from every public room as well as thoughtfully considered amenities: sleek Visual Comfort and Lutron lighting, cutting-edge home automation, surround sound, and top of the line security systems. A separate hall takes you to the powder room and finally a private guest room with en-suite closet and bath. Up the stairs, you’ll make your way to a second guest room with en-suite closet and bath and finally to the stunning primary suite, which enjoys breathtaking ocean views, his-and-her closet areas, en-suite laundry, a breakfast bar with refrigerated drawers, a generous vanity, and a well-appointed steam shower with bench. The living level of the house flows seamlessly to the front balcony as well as to the front and back yards, through sliding doors that blend inside with outside. The backyard is an oasis painstakingly designed for both family life and entertainment, with a spacious deck, outdoor dining, an outdoor kitchen, an in-ground spa and a seating area with a fireplace. Finally, a 1000 square foot ADU (Accessory Dwelling Unit) has been approved fully permitted and is graded and ready to break ground. Being sold As Is, Buyer can come in a continue the path forward to finish this unique one of a kind home out, or redesign, choose the materials to their liking. Opportunity awaits!

Dana Point, CA 92624
2715
sqft4
Beds5
Baths Fully Furnished! $100,000. This STUNNING Turnkey home is nestled along the pristine coastline of Dana Point, California on Beach Rd epitomizes the pinnacle of coastal luxury living right on Capistrano Beach. This extraordinary beachfront residence is a masterpiece of architectural brilliance and refined craftsmanship, A unique community awaits as you come through the guard gated entry, you will be at home as you drive to your new home along the Pacific Ocean. The home combines coastal chic with contemporary sophistication, featuring elegant lines, expansive windows and a perfect integration with it’s natural surroundings. Stepping inside, you are welcomed with breathtaking views of the Pacific Ocean through new LaCantina Sliding doors that offers stunning views of the Pacific Ocean. You can see San Clemente, to Catalina Island to Laguna Beach and you have private access to the sand and surf. The open floor plan seamlessly connects the living spaces, creating an inviting ambiance perfect for both intimate gatherings and grand entertaining. The gourmet kitchen is a chef's dream, equipped with state-of-the-art appliances, Viking Range, Microwave, Gaggenau Dishwasher, Marble Waterfall Counters, TRUE Refrigerator, tinted skylight, and a marble island ideal for culinary creativity. Outside, the expansive patio beckons with its breathtaking ocean views and a seamless transition from indoor to outdoor living. Lounge on your balcony to watch the sun dip below the horizon, or host al fresco dinners under the stars in the outdoor dining area. Adjacent, the dining area offers a bar area with panoramic ocean views, ensuring every meal is accompanied by the soothing sound of waves. The master suite is a sanctuary of indulgence, boasting panoramic ocean vistas, a private balcony, and a spa-like ensuite bath complete with a soaking tub with an ocean view and dual vanities. Additional bedrooms and guest suites provide luxurious accommodations for family and visitors, each offering unparalleled comfort and privacy. Whether strolling along the private beach, watching the dolphins or simply unwinding in the tranquility of your own coastal retreat, every moment here is a testament to the art of luxurious living. This exceptional rare gem property offers an unparalleled location, creating a rare opportunity to experience the ultimate in coastal living. Let’s make 35651 Beach Road your new home!
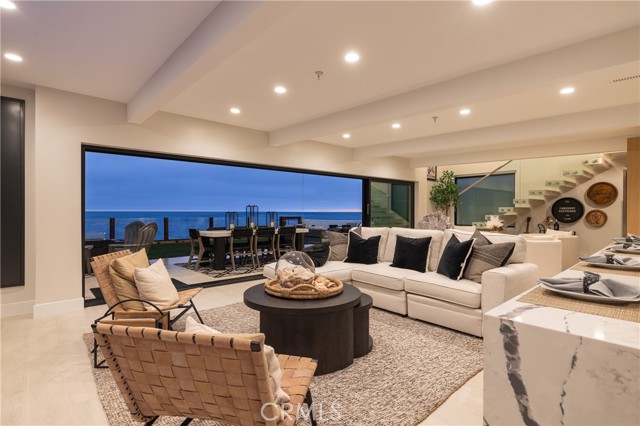
Page 0 of 0



