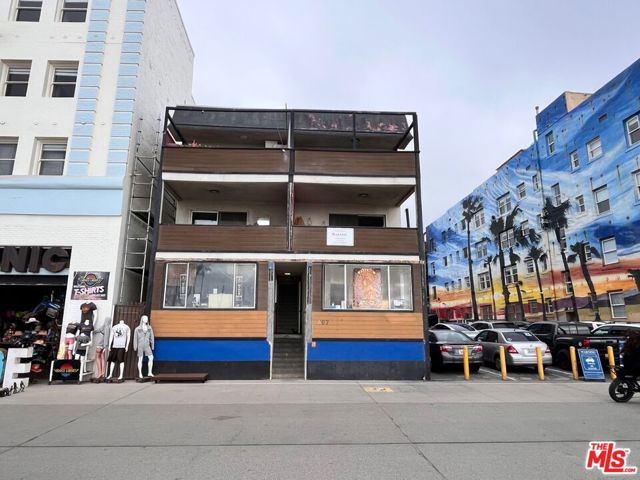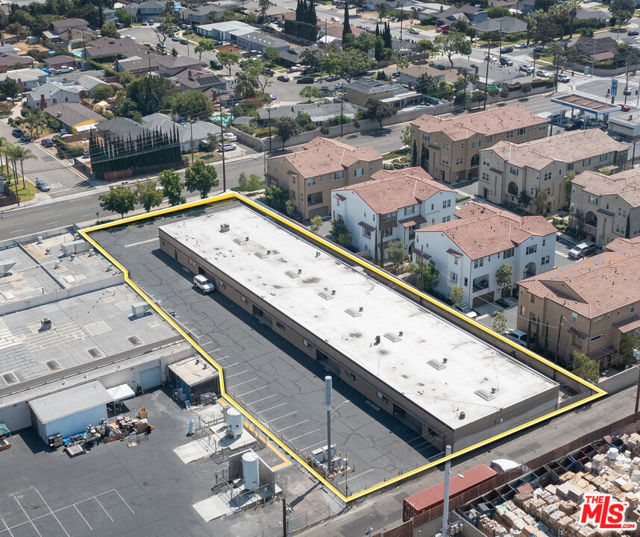search properties
Form submitted successfully!
You are missing required fields.
Dynamic Error Description
There was an error processing this form.
Byron, CA 94514
$6,695,000
0
sqft0
Beds0
Baths Four APN. 003-140-012 & 013. 003-150-004, and 003-160-007 Approx. 40 acres row crop land. 115 acres in Byron Bethany Irrigation District with slightly rolling hills. Possible for grapes, olives, possibly Almond ground. Remainder ideal cattle land and possible mitigation land. Small older home on property. Part of Land is on the West side of Vasco Road. Great future investment, close to down town Byron. Near Byron Airport. 25 min to Livermore or Tracy.
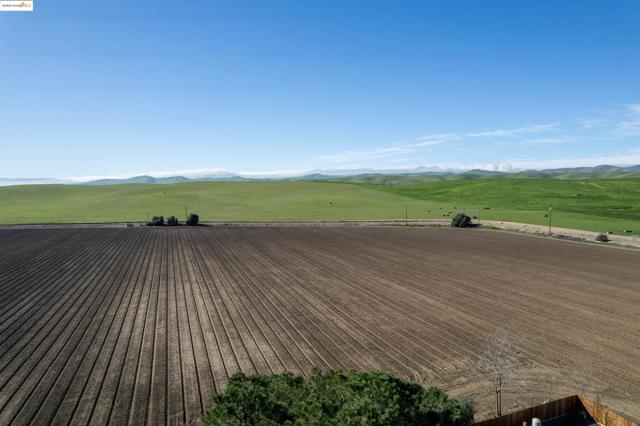
Malibu, CA 90265
0
sqft3
Beds4
Baths This beautifully appointed Point Dume retreat has been exquisitely updated and remodeled to create a tropical paradise! The sale includes ~1.8 verdant acres, one the most flat and usable lots in the area, with deeded Riviera II beach rights to Little Dume. Behind the gate lies a long driveway lined with palms, completely enclosed by fencing, mature trees, and privacy hedges. Inside, the main home offers an open-concept floor plan and high ceilings that create beautiful natural light along with recessed lighting and rich, vintage wood beams. The living room centers around a stone fireplace and features a full bar with seating and a private outdoor patio. A Chef's kitchen offers marble countertops, Viking appliances, and a large island with a wraparound breakfast bar and second sink. The primary suite is a peaceful sanctuary with sliding glass doors leading to the lush backyard, a separate enclosed patio, and a spa-like bathroom featuring a water closet, soaking tub, dual vanities, and a walk-in closet. An adjacent room offers an ideal office, den, or nursery. The comfortable guest bedroom has a vaulted wood ceiling, two closets, and an en-suite bathroom. There is an additional powder room connected to the backyard. Outside, enjoy a verdant oasis with a large pool and a massive sun-filled patio enclosed by mature trees, perfectly suited to both entertain and recharge. A detached garage offers two covered spaces, plentiful storage, and a separate gym. There is a 1 bed/1 bath guest house with a separate driveway and enclosed grounds, complete with a well-equipped kitchen, living room, and private deck with an outdoor shower and bathtub. The coveted beach rights to Little Dume provide private access to the prized sandy beach, blocked from the prevailing west wind and perfectly situated to capture south swells. This trophy property is ready to be enjoyed, expanded upon, or further developed to suit any need.
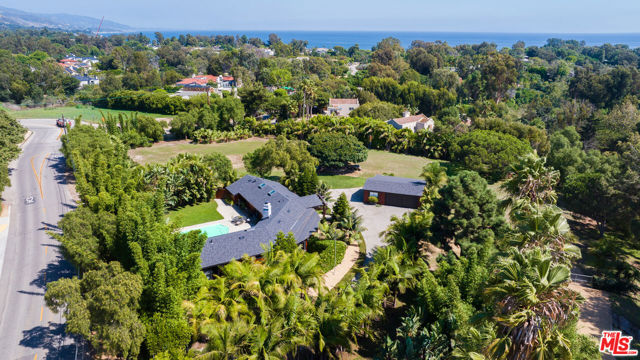
Woodland Hills, CA 91364
10879
sqft5
Beds11
Baths LOCATION! Guard Gated and South of Ventura Blvd! 1.4 acre estate that surpasses anything seen before on the market, presenting an unparalleled opportunity - A timeless Masterpiece - This meticulously custom designed residence seamlessly blends timeless elegance with the functional needs of discerning homeowners. Imagine sprawling out in over 10,879 square feet of living space, with 5 bedrooms and 11 bathrooms catering to every comfort and desire. Step into Grandeur - A grand foyer adorned with a breathtaking chandelier welcomes you, setting the stage for sophistication that unfolds within. Exquisite wood floors and plush carpets create a warm and inviting atmosphere throughout. Gaze upwards to admire the handcrafted wood coffered ceilings, adding a touch of timeless elegance to the grand living spaces. Unwind & Recharge in Your Private Sanctuary - The primary suite is a retreat in itself, boasting a cozy fireplace and a palatial layout. Spa-like primary bathroom features a soaking tub, dual vanities, a dedicated vanity area with ample space, and natural light flooding the space. A massive walk-in closet provides ample storage solutions, ensuring everything has its place. Designed for Entertainment & Leisure - Entertain with ease in the well-appointed bar, or gather in the expansive kitchen, a chef's haven designed to flow effortlessly. Ample space allows for culinary creations to flourish. Unwind and cozy up by any of the 4 fireplaces, or step outside to your private resort-style oasis. Beyond the Walls: A Resort Awaits - The expansive backyard transforms into a true resort escape. Take a refreshing dip in the sparkling pool adorned with cascading waterfalls and fountains, challenge yourself on the multiple sports courts, or simply relax poolside in the dedicated pool house and grill some food outdoors. Additional Highlights: 4-car garage with a drive-thru option for ample storage and car enthusiast dreams. A gracious Study perfect for a home office, library, or the optional 5th bedroom. Elevator for effortless accessibility and multiple staircases. This is more than a home; it's a lifestyle statement on 1.4 acres of land. This unparalleled offering presents a once-in-a-lifetime opportunity to own the largest piece of land in Westchester Estates history. Let's create lasting memories in this extraordinary estate.
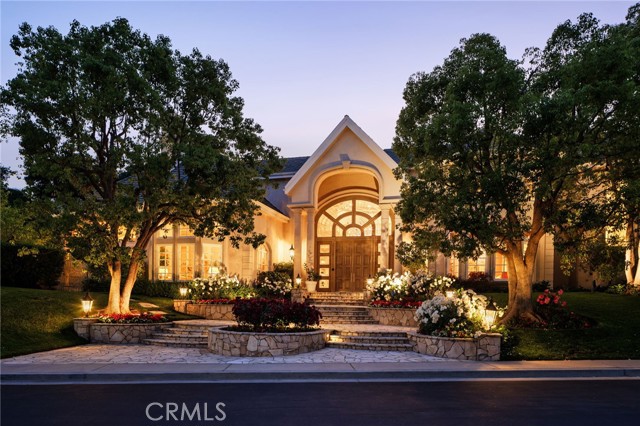
Los Angeles, CA 90069
4667
sqft5
Beds6
Baths Welcome to "The Hollywood Observatory", a striking architectural retreat tucked away on an exclusive private street just above Sunset Plaza. With commanding jetliner views from nearly every roomstretching from Century City to the Pacific Oceanthis modern masterpiece offers one of the most compelling values currently available in the Hollywood Hills. Floor-to-ceiling glass walls blur the line between interior and exterior, creating a seamless indoor-outdoor flow ideal for both intimate living and grand-scale entertaining. At the center of the estate, a dramatic resort-style pool and spa are framed by a Niagara Falls-inspired waterfall, a showstopping fire pit, outdoor kitchen, bar, and expansive dining area. A dedicated wellness space adds a tranquil dimension, perfect for yoga, meditation, and cold plunges. Upstairs, the primary suite stuns with panoramic views of Downtown LA, the ocean, and the city skyline, and is complete with a luxurious spa-style bathroom and an inspiring home office. Just minutes from the Sunset Strip and West Hollywood's best restaurants, boutiques, and nightlife, this gated hideaway offers unmatched privacy and convenience. With the added potential of turning Haslam Terrace into a privately gated street, this is a rare opportunity to own a true design-forward sanctuary at a price point that makes it one of the best deals in the entire Hollywood Hills.
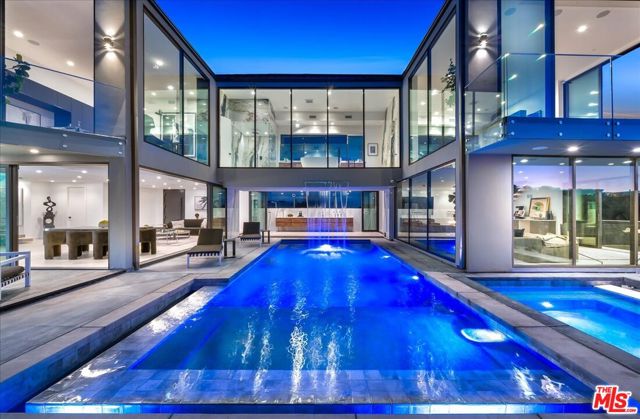
Newport Beach, CA 92660
5218
sqft7
Beds5
Baths Discover your dream home perched on the bluffs of Newport Bay! This magnificent 7-bedroom, 5-bathroom residence spans an impressive 5,218 square feet, offering a perfect blend of luxury and comfort in one of Southern California's most desirable locations. As you approach the property, you'll be greeted by a charming ranch-style entry complemented by dual 2-car garages, providing ample parking for up to 4 vehicles. The front structure also features convenient storage rooms, a dedicated work office, and a second commercial-style kitchen, making it ideal for both personal and professional needs. Step inside to an expansive mid-courtyard that invites you to unwind by the inviting in-ground pool and spacious patio area, perfect for outdoor gatherings and soaking up the sun. The thoughtfully designed layout includes two wings, with an expansive central living room that seamlessly connects to the backyard, boasting breathtaking views of the Newport Bluffs. Custom window shutters adorn every window, adding both elegance and privacy throughout the home. At the heart of the house, the kitchen serves as a finalizing station for service, equipped with a refrigerator and offering easy access to the dining room and left-side den. This cozy den features a fireplace, rich wood floors, and a built-in bar, creating a warm atmosphere for entertaining. A delightful bonus playroom, with large windows overlooking the living space, offers endless possibilities for family fun. The south wing of the home is dedicated to relaxation, featuring the luxurious primary bedroom, four additional bedrooms, and three bathrooms, providing comfort and privacy for family and guests alike. Meanwhile, the north wing boasts three guest bedrooms and two bathrooms, ensuring everyone has their own space. With an impressive double-wide lot of 18,295 square feet, this property has incredible renovation potential to transform it into a modern gem or to enhance your outdoor living experience. Three separate air conditioning systems ensure the home remains comfortable year-round. Perfect for entertaining, the expansive private front courtyard and scenic backyard off the living room make this home a true oasis. Don't miss your opportunity to own this exceptional property in Newport Beach. Schedule a viewing today and experience all this stunning home has to offer!

Burbank, CA 91504
6994
sqft6
Beds8
Baths “LOCATION, LUXURY, LIFESTYLE” 6 Bedrooms/9 Baths • 6,994 SF / 20,473 SF Lot • Infinity Pool with Spectacular Views!! Recent Extensive Remodel. Electric Gated Home. Discover an unparalleled lifestyle in this luxurious, private estate, where every detail invites sophistication and tranquility. Perched in the exclusive Burbank Hills, “One of only 23 highly sought after Highridge Estates” gated community, this nearly 7,000 SF remodeled home graces a 20,622 SF lot, offering panoramic “million dollar views" that epitomize elegance. Main Level: Upon arrival, a grand custom pivot front door welcomes you into an airy formal living area adorned with 23-foot high ceilings, a stunning see through fireplace, and sweeping city views. Entertain with ease in the state-of-the-art gourmet kitchen, equipped with a Sub-Zero refrigerator, Wolf stove, three ovens, dual dishwashers, and a sizable island with an additional sink, all seamlessly integrated with the family room, featuring a see through fireplace and a sunny breakfast nook. Experience indoor-outdoor living at its finest with sliding pocket doors opening to expansive city views off the main living area complete with a modern wall fireplace, infinity pool and spacious outdoor BBQ area with a built in grill perfect for alfresco dining and summer gatherings. Enhance your lifestyle with a private yoga deck, designed to offer serene mountain & city views that elevate your well-being and daily rituals. A laundry room with two washers / two dryers plus a butler's pantry caters to all household needs. The formal dining room with separate wine room, refined private office/library, and three bathrooms downstairs add functionality to the home. Upper Level: Discover a generous media room with a dedicated concession area and a full bathroom. Two generous upstairs bedrooms, each with ensuite baths, offer privacy and luxury for family or guests. The sumptuous main suite boasts a fireplace, large ensuite bath with dual vanities, his & hers walk-in closets, separate tub, and glass-enclosed shower as well as a large private deck with panoramic city views. 466 SF pool house/ADU, providing versatile space for guests or creative pursuits. Additionally, there is a 1,550 SQ FT climate controlled 8 car garage with its own golf simulator, workout area and hydraulic car lift along with a motor court with a basketball area and ample additional parking. Do not miss this perfect blend of luxury, privacy, and breathtaking views.
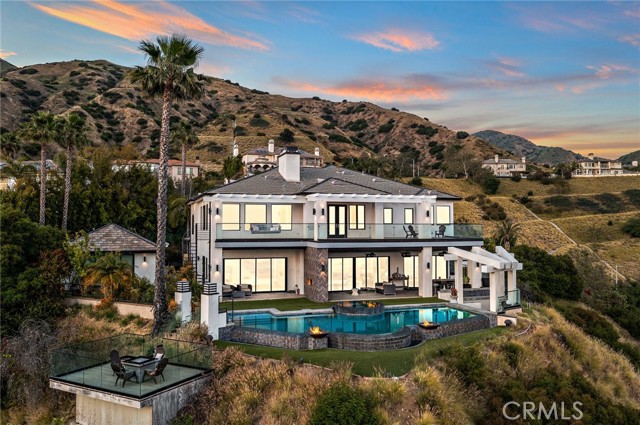
Blythe, CA 92225
0
sqft0
Beds0
Baths (Portola Ranch) All or Part. 20.5 AC - 856.47 AC Portfolio of 8 Ranches. 514.94 acre organic date ranch in a warm area. Approx. 14,356 medjool, deglet, zahidi, and exotic date trees located on the property. 351 acres of open ground for additional agriculture use. Includes two mobile homes and a shop. Easy access to I-10. Just 224 miles east of Los Angeles, 200 miles south of Las Vegas, and 150 miles west of Phoenix. Near the 2,300-acre McCoy Solar Energy Project. *Brochure & Offering Memorandum can be downloadable in 'Document' tab.

Page 0 of 0

