search properties
Form submitted successfully!
You are missing required fields.
Dynamic Error Description
There was an error processing this form.
Dana Point, CA 92629
$6,595,000
2874
sqft4
Beds4
Baths Contemporary Zen inspired architecture designed by renowned Laguna Beach architect Fred Briggs, the delicate and intricate design creates a harmonious blend of light, glass and natural materials. High ceilings, walls of glass blend indoor & outdoor living spaces. Incredible use of natural surfaces, beautiful teak, marble, stone and metal, create a stunning world of exceptional beauty. As you pass through the double doors to the serene and private courtyard the gardens with exotic plantings, fountains and quiet secluded areas have an aura of tranquility. The understated entry with a wet bar reveals the spacious living room with beautifully crafted cabinetry and dramatic fireplace that looks out to the covered patio and rear gardens. There is a large formal dining room built of wood and glass with ample storage hidden behind artful metal doors. The kitchen is a gathering spot for entertaining, relaxing or just watching TV that also opens to the covered patio and gardens. The kitchen boasts an informal dining area plus a stone center island with bar style dining, perfect for chatting with the cook for informal meals. All anchored by the 48” Wolf cooktop with grill and griddle and a striking Gaggenau stainless steel hood. The Primary bedroom suite is separate from the other bedrooms for privacy, with views of the gardens. The primary bath features a large spa shower and separate tub with separate areas for privacy sinks and grooming areas. There are an additional, very private three bedrooms, two of the bedrooms are en suite, the third additional bedroom is currently used as an office/library. This sensational property includes in-home laundry, attached two car garage, off-street parking for two additional cars, in a quiet location, off the main streets. Enjoy all the amenities of Monarch Bay and Beach Club, with a restaurant and bar, beach concierge for your chairs and towels, tennis, pickleball, playground and dog park. Very private with 24 hour gate guarded entrance and community security...The furnishings are negotiable...
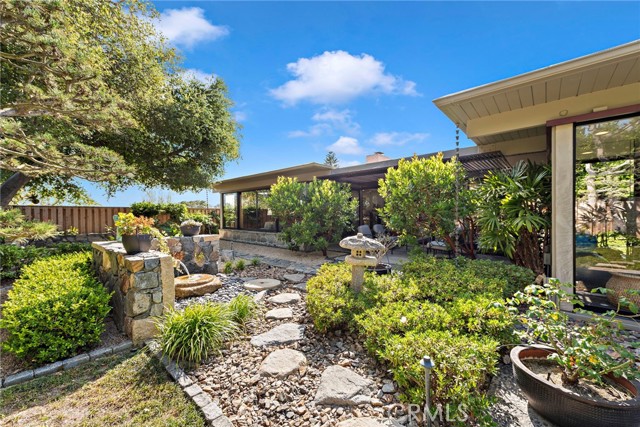
Thousand Palms, CA 92276
0
sqft0
Beds0
Baths The property is a total of 66 acres with multiple power drops, water well, commercial gas line, and 2000 AMP onsite power. It is currently operating under a permit acknowledging that it is a legal nonconforming use for concrete and asphalt recycling as per SMP00198S1 for a period of forty years or until February 9, 2057. Buyer verify, property is also zone for: manufactured of concrete, gypsum, plaster and mineral products, building materials sales yard, recycling collection facility and recycling of wood, metal, and construction wastes. Buyer verify: In addition to the forgoing, the following uses may be established by receiving a conditional use permit: Concrete batch plants and asphalt plants, Disposal service operations, Dump sites and recycling processing facilities.
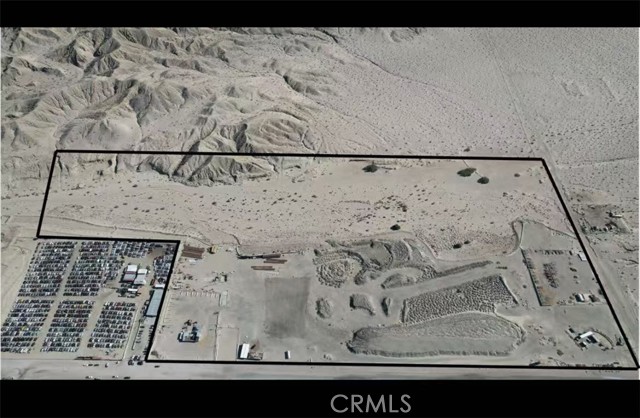
Encino, CA 91316
9012
sqft6
Beds9
Baths This stunning, multi-level residence in the prestigious Encino Amestoy Estates exudes elegance, privacy, and abundant light on every floor. The main level transitions effortlessly from the chef's kitchen to the dining and sitting areas, culminating in a timeless living space. High ceilings and French oak hardwood floors elevate the home's opulent ambiance. Entertain guests on a large patio featuring Fleetwood doors and integrated outdoor heating. Bask by the pool on sunny days or convene around the fire pit in the evening. The verdant landscape, adorned with over 20-foot ficus trees, ensures superior privacy. Boasting 6 bedrooms and 9 bathrooms, this secluded haven is an entertainer's paradise. Key features encompass a pool house with a full bath, a 10-person jacuzzi with a waterfall, a sports court, a BBQ station, and an exquisite 1,800 sq. ft. subterranean level that includes a guest bedroom with en suite, a gym, a dry sauna, a 1/2 bath, an office, a workspace, and an 8-seat home theater equipped with a Sony VPL 4K projector and a full theatre sound package by Martin Logan. The property also offers a 3-car garage with additional storage, a garage workbench, EV charging, solar heating and cooling, a walk-in pantry, a bonus second-story family room, two Sub-Zero wine refrigerators, Sub-Zero and Wolf appliances, three gas fireplaces, custom cabinetry, and a primary bath with a dual shower/steam system. Come appreciate the space and comfort this magnificent home offers.
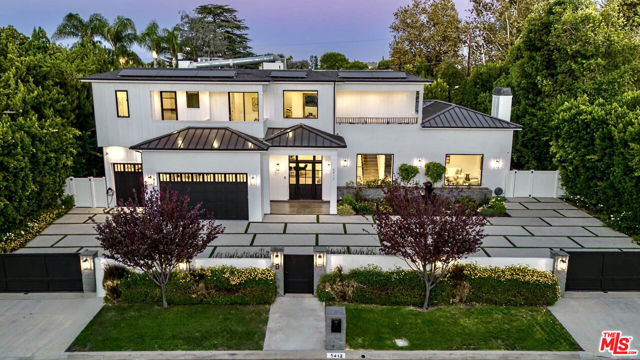
Laguna Beach, CA 92651
4427
sqft4
Beds5
Baths Experience breathtaking ocean and canyon views from this newly renovated Laguna Beach pool-home retreat that seamlessly integrates nature into every aspect of life. Take a moment to refresh as the sun shimmers on the Pacific Ocean and slowly sets beyond Catalina Island, entertain poolside while guests enjoy unobstructed canyon and evening-light vistas, and decompress in a home that enhances gracious living. A generous homesite of nearly .38 acres is introduced by wide street frontage and a circular driveway, making arriving and departing easy while creating exceptional privacy. Double-height ceilings and an abundance of large windows lend an open, light-filled ambiance to a great room with fireplace and ocean and canyon views. Wine connoisseurs will appreciate the inclusion of a 750-bottle temperature-controlled cellar–the pinnacle of elegance and functionality. Priceless panoramas also elevate the dining room and a chef-caliber kitchen, where prepping for a special meal or gathering with friends and loved ones can easily transform into a memorable occasion. A custom oversized island anchors the kitchen, which hosts top-of-the-line Thermador appliances and a casual ocean-view breakfast space. The main level showcases a wraparound view deck that connects to the lower-level pool. Approximately 4,427 square feet, the grand design is home to four ensuite bedrooms and four and 1/2 baths, including one suite on the main level that features a sunny front-yard patio. The top floor is reserved for the exclusive primary suite. Complete with its own ocean-view deck, the tranquil retreat presents a fireplace, walk-in closet, and an oversized shower. An adjacent bonus space is ideal as a study, yoga room or exercise area. Two additional ocean-view suites await on the lowest floor and share a large fireplace-warmed secondary living room with bar for entertaining. This level opens to a deck spanning approximately 1,500 square feet with a swimming pool, wood-lined sauna and stunning views. An attached three-car garage joins the driveway to offer ample parking, and owned solar, plaster interior walls, elegant modern finishes and top-tier craftsmanship offer enduring value. Moments from the renowned art galleries, intimate restaurants, sandy beaches and unique shops of Laguna Beach’s vibrant village, and a short stroll to top-rated schools, Alta Laguna Park, hiking trails and tennis courts, this exquisite home is the ultimate coastal sanctuary.
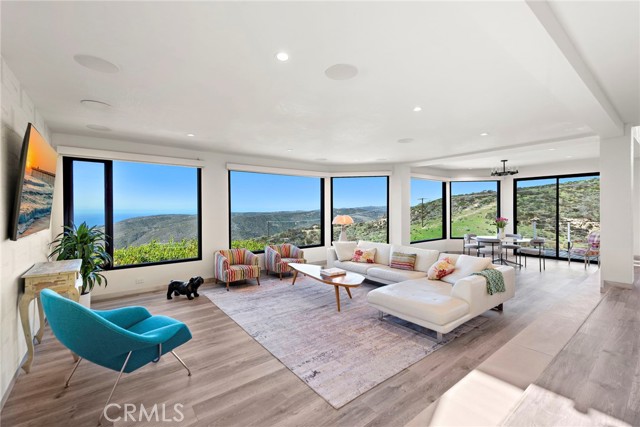
Arcadia, CA 91006
7127
sqft5
Beds7
Baths Experience unparalleled luxury in this exquisite Mediterranean-style estate, nestled within the prestigious Whispering Pines Estates, a 24-hour guard-gated community. Set on a sprawling 48,374-square-foot lot, this custom-built home offers breathtaking panoramic views of the majestic mountains, the San Gabriel Valley, and the scenic coastline. Upon entering through artisan-crafted leaded glass double doors, you are greeted by a grand foyer with a dramatic 20-foot cathedral ceiling, showcasing intricate details and opulent Italian marble floors. This remarkable residence features five spacious bedroom suites and seven immaculate bathrooms, ensuring privacy and comfort for both family and guests. The main level is a blend of sophistication and functionality, with separate formal living and dining rooms, a refined library adorned with rich hardwood bookcases, and an expansive family room with a cozy fireplace and well-appointed bar—perfect for both entertaining and quiet family moments. At the heart of the home is a state-of-the-art gourmet kitchen, equipped with modern appliances, a central island, and ample counter space for effortless meal preparation. The adjacent breakfast nook offers stunning views of the custom-designed infinity pool and surrounding canyon, creating an idyllic space for casual dining and morning coffee. Conveniently located on the first floor, one luxurious bedroom suite provides comfort and privacy, while four suites on the second floor each feature spacious walk-in closets. The master suite is a true retreat, featuring a sitting area with a fireplace, a private balcony with serene views, and a spa-like master bathroom with a luxurious spa tub, separate shower, and dual vanities. The focal point of the estate is the resort-style backyard with spectacular views, where an impressive infinity pool and spa serve as the centerpiece, surrounded by luxurious and easy-to-maintain landscaping, creating a tranquil oasis for outdoor entertaining. The community also offers onsite patrols, ensuring peace of mind and security. Don’t miss the chance to make this extraordinary estate your own—schedule a showing today and experience the ultimate in elegance and comfort.
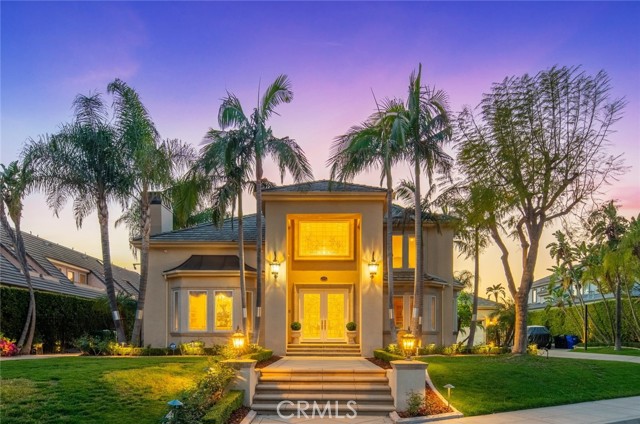
Campo, CA 91906
0
sqft0
Beds0
Baths Explore this unique investment opportunity to purchase the downtown portion of Campo, California, situated in Eastern San Diego County. This expansive offering includes three parcels totaling 16 acres, encompassing a diverse tenant mix with commercial buildings, NNN leases, and residential units. Positioned between the scenic Laguna Mountains and close to economic centers in San Diego and El Cajon, this property is ideal for investors seeking to capitalize on a varied real estate portfolio with significant development potential, and the opportunity to own your own California town. Seller financing is available, enhancing the flexibility and attractiveness of this investment.
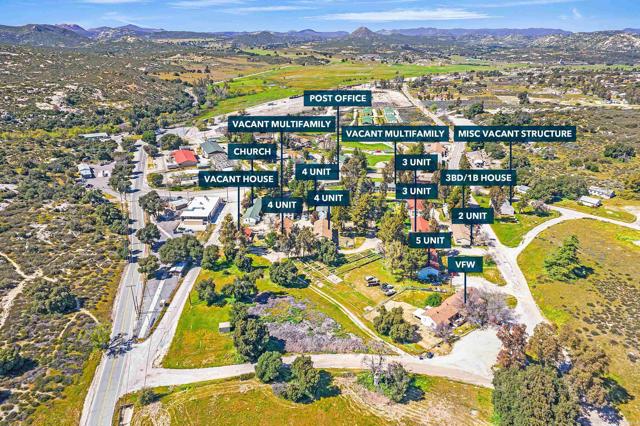
Burlingame, CA 94010
4080
sqft4
Beds5
Baths Elegant Spanish Colonial Revival style home, where timeless elegance meets modern high-tech innovation, on a large corner lot in the sought-after Easton Addition area of Burlingame. Meticulous attention to detail & interior design, artfully rendered by the prestigious firms of Kari McIntosh Design & FORMA Construction, adorn every graceful feature including vaulted ceilings, framed windows, hardwood floors, crown molding, decorative sconces, & stunning chandeliers overhead. Enhanced by user-friendly smart features for climate control, automated fireplaces, recessed lighting, window treatments & more. Formal entertaining spaces highlighted by the gorgeous living room & glamorous dining room, uniquely enveloped by exquisite Silver Silhouette hand painted wallpaper, created via Charles R Gracie & Sons, New York. Gourmet chef's kitchen, with Wolf & Sub-Zero stainless appliances, temperature monitored wine fridge, expansive countertops, artisan tile backsplashes, & full-length cabinetry compliment the casual eat-in kitchen & great room area that opens onto the spacious outdoor patio overlooking landscaped greenery & flowering garden, European style wall fountain, & beautiful live oak trees. This singularly one-of-a kind home is Luxury Peninsula living at its most gracefully refined.
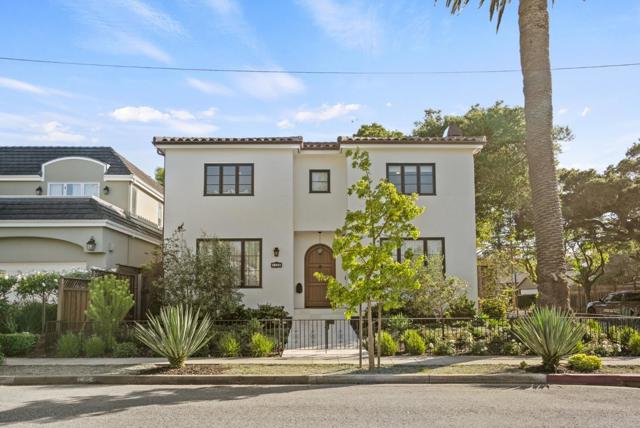
Thousand Oaks, CA 91360
0
sqft0
Beds0
Baths Welcome to Sky Ranch, where boundless opportunity awaits atop this majestic 37+ acre hilltop parcel. Experience the epitome of exclusivity while taking in the breathtaking views that stretch to the horizon in every direction of the Conejo and adjacent valleys. With each sunrise and sunset painting the sky above the Santa Monica & Santa Susana Mountain ranges in vivid hues, every moment spent on this land becomes a masterpiece in the making. Directly adjacent to protected recreational open space and nestled in the heart of Thousand Oaks, this premier location offers the perfect balance of seclusion and accessibility. Enjoy the convenience of easily accessible top-tier schools, shopping destinations, restaurants, farmers' markets, and a multitude of picturesque hiking and biking trails within reach of your own backyard. This serene retreat offers a welcome escape from the city's fast pace, brimming with boundless possibilities. Whether you're envisioning a multi-generational residence, private estate complete with an equestrian center, barn, vineyard, sustainable/off-grid sanctuary or developing a collection of luxurious estates within an exclusive gated community, the potential here is truly limitless!Zoned under the Thousand Oaks Municipal Code for Hillside Planned Development, the property allows for a variety of permitted uses, including accommodations for horses and cattle.Just moments away from Westlake Village, a wealth of additional options awaits at your fingertips, including upscale boutiques, restaurants, entertainment, and country club options.Seize the opportunity to ascend to new heights of possibility on this remarkable parcel of land, where panoramic views command attention and inspire awe.*All visual home depictions are artist conceptions only and do not represent a final home or land use approved for development on this property. Buyers should rely on his or her own evaluation of usable area and suitability. Please consult Listing Agent for more detailed information and specifics. Price and terms are effective date of publication and may change without notice*
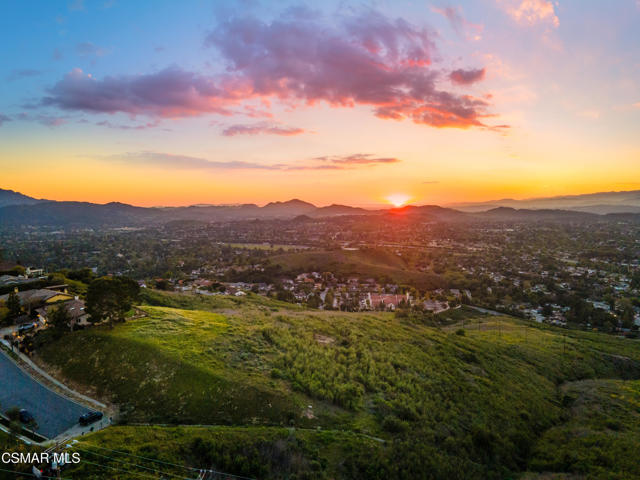
Rancho Santa Fe, CA 92067
7850
sqft7
Beds8
Baths Golden Grove Ranch: A Relaxed Ranch Lifestyle with Farm-Fresh Amenities Welcome to 5041 El Secreto, a serene single-level estate nestled in the prestigious Rancho Santa Fe Covenant. Set on 2.3 acres of impeccably maintained, idyllic grounds, this property blends timeless charm with modern luxury, epitomizing the quintessential ranch lifestyle. Thoughtfully designed for multigenerational living, the estate offers 7,850 square feet of impeccably crafted spaces, including a four-bedroom main house, an attached guest house with two bedrooms, one bath, and a full kitchen, as well as a detached guest house with two bedrooms, a kitchen, and laundry facilities. Additional spaces, such as a generously sized game room and a dedicated home office/gym, further elevate the versatility and practicality of this exceptional home. The newly updated, state-of-the-art kitchen is a chef’s dream, complete with top-tier appliances and ample space to prepare meals inspired by fresh, local ingredients. Complementing the kitchen are 30+ fruit trees, vegetable gardens, and an on-site greenhouse, ensuring farm-to-table freshness year-round. The practical floor plan includes formal and informal dining areas alongside open, flowing spaces ideal for hosting family and friends. Recent renovations include sophisticated new flooring, updated kitchen and baths, custom lighting, new systems, and freshly painted interiors and exteriors, all of which enhance the home’s warm and inviting ambiance. The expansive living areas are bathed in natural light, with soaring ceilings and oversized windows that seamlessly connect the interior to the breathtaking outdoor spaces. The grounds are nothing short of magical, featuring a saltwater pool, spacious patios, mature trees, rolling lawns, and vibrant flowering plants. Every detail has been thoughtfully curated to combine comfort, utility, and beauty, creating a tranquil retreat perfect for relaxation or vibrant entertaining. The all-usable grounds also hold exciting potential for personalized enhancements, such as a vineyard, pickle-ball court, equestrian facilities, or other bespoke amenities, allowing homeowners to craft their dream sanctuary. Meanwhile, the oversized five-car garage offers ample storage and workspace, catering to a variety of needs. The estate is conveniently located in the heart of Rancho Santa Fe, providing easy access to San Diego’s world-class beaches, fine dining, boutique shopping, highly rated schools, and premier medical facilities. With direct access to 60 miles of equestrian and walking trails, this property invites you to immerse yourself in Southern California’s coveted year-round outdoor lifestyle. 5041 El Secreto perfectly balances sophistication and serenity, offering a lifestyle defined by comfort, elegance, and endless possibilities. Disclosures: Photos of the barn, vineyard, and tennis court are virtually designed. Any modifications must be approved by the Covenant Art Jury, San Diego County, and other governing entities.
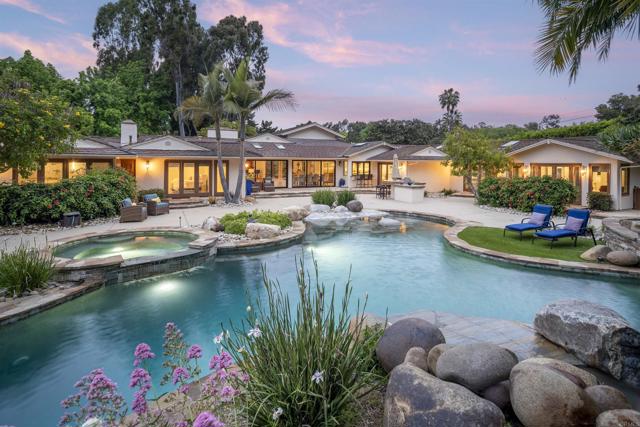
Page 0 of 0



