search properties
Form submitted successfully!
You are missing required fields.
Dynamic Error Description
There was an error processing this form.
Fontana, CA 92335
$6,480,000
0
sqft0
Beds0
Baths Located on the busy commercial corridor of Foothill Blvd, Price including 6 parcels: APN: 0191091190000, 0191091210000, 0191091230000, 0191091320000, 0191091400000, 0191091410000, total 5.8895 acre, site is designed zone for high density residential and General Plan designation R-MFH (39.1- 50 du/ac)! Nice location surrounded by shopping centers, retails, homes and public transit, Ideal for High-Density multiple units residential Development. Please verify with city for the zoning and usage.
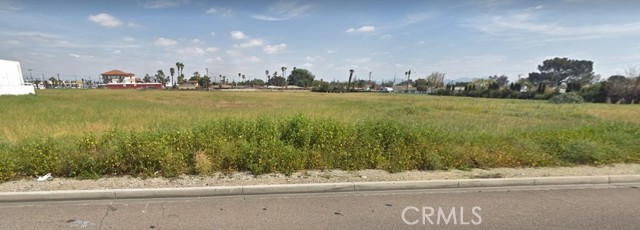
Palos Verdes Estates, CA 90274
4300
sqft5
Beds6
Baths Nestled along the most prestigious street in Palos Verdes Estates, this remarkable residence enjoys an unrivaled location directly across from the bluffs. With protected parkland in front, the home boasts uninterrupted, protected panoramic ocean views stretching from the iconic Queen’s Necklace to Malibu’s Point Dume. The breathtaking scenery also includes vistas of downtown Los Angeles, the Hollywood Sign, Griffith Park Observatory, and mesmerizing city lights that twinkle along the coastline at night. Spanning approximately 4,300 square feet (buyer to verify), this expansive home features five generously sized bedrooms and six bathrooms. Upstairs, are five spacious bedrooms, with two offering stunning ocean views and access to a spacious balcony and laundry room. The primary suite is complemented by a luxurious en-suite bath, spectacular views, and dressing area. Three additional bedrooms share a second balcony overlooking the backyard and pool area. The main level is designed for seamless indoor-outdoor living, with large folding style doors that invite the coastal breeze and frame the spectacular ocean views. The open-concept dining area flows effortlessly into the spacious kitchen, family room, a home theater area, and an expansive living room with ocean views provide ample space for entertainment and relaxation. Two half baths serve this level, including one with direct backyard access for convenience when enjoying the pool and outdoor kitchen. The outdoor space is an entertainer’s dream, featuring a large yard, a built-in cooking area, a pool, and spa. Parking is plentiful, with a three-car garage accessible via the back alley and an additional parking pad that accommodates up to five more vehicles. Designed with future possibilities in mind, the home is elevator-ready and offers potential for an ADU. Originally renovated and expanded in 2013, this extraordinary property is a true estate home with breathtaking and highly sought after location. Close to award wining schools and easy access off the hill to restaurants and shopping. Owners in Palos Verdes Estates can join the beautiful Palos Verdes Golf Club, Tennis Club, and Swim Club located on the ocean.
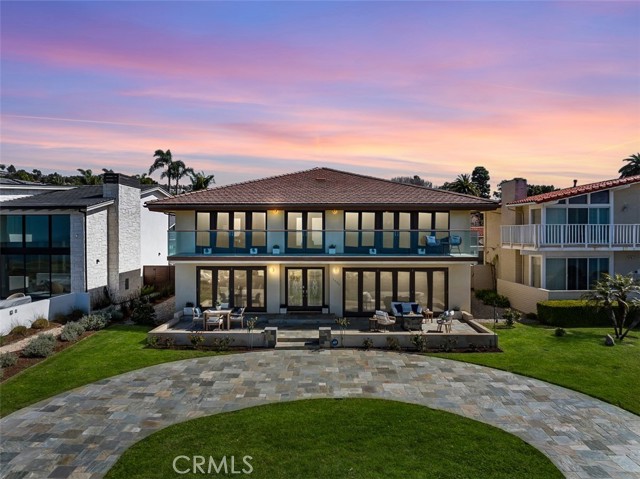
Berkeley, CA 94709
0
sqft0
Beds0
Baths 1444 Walnut St is a rare opportunity for a 11-unit trophy asset building available in Berkeley's esteemed Gourmet Ghetto, conveniently accessible from the original Peet's coffee located at the corner of Walnut and Vine, and only 3 blocks away from the prestigious University of California, Berkeley. This property comprises 9 apartments, 2 commercial spaces, an elevator, and secured parking with 6 spaces and 6 storage units. Unit mix consists of (five) 2 bed 1 bath units, (three) 1 bed 1 bath units, a 2 bed 2 bath 2 level penthouse with fireplace, and two commercial spaces on the ground floor. All the residential units have been updated and offers balconies with Bay Views. The two commercial spaces consist of an corner office space (800 sqft.) and a retail space (450 sqft.) located on the end of the building which has been occupied by the same business for over 24 years. With a Walkscore of 96, the location cannot be beat as you are in the heart of the Gourmet Ghetto offering a plethora of dining/food options, close to Downtown Berkeley BART, public transportation, and shopping. This is a great rar opportunity to acquire a prime asset in an excellent location.
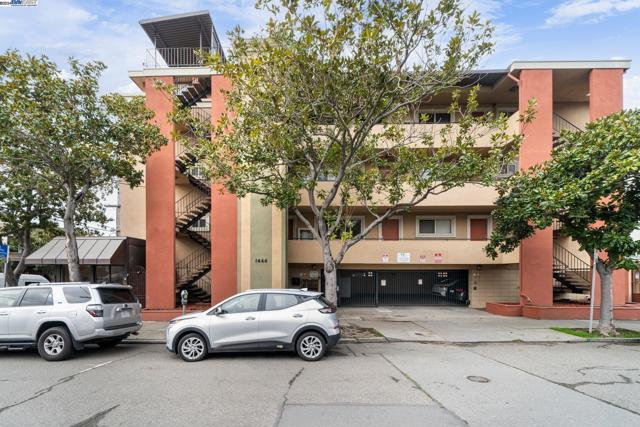
Los Angeles, CA 90068
7174
sqft5
Beds8
Baths Nestled at the end of a sweeping drive, this gated architectural estate, designed by Glasgow & Lamb, offers a luxurious and secure retreat from the bustling city below. The striking stone and glass architecture seamlessly blends with the surrounding mountains, ocean, Catalina, and city lights views. A long gallery entry leads to the dramatic two-story living room with floor-to-ceiling windows that flood the space with light from the south and west. The adjacent lounge/wine room, formal dining room, and gourmet Miele kitchen flow effortlessly for elegant entertaining. The sleek infinity pool and spa are easily accessible from all public rooms, including the spacious media room with loggia. The generously appointed master suite features a split-level separation from the other en suite bedrooms, each with private terraces. An upstairs corner loft office offers breathtaking 180-degree views. This home boasts state-of-the-art systems, a four-car garage, and a large motor court with parking for eight cars.
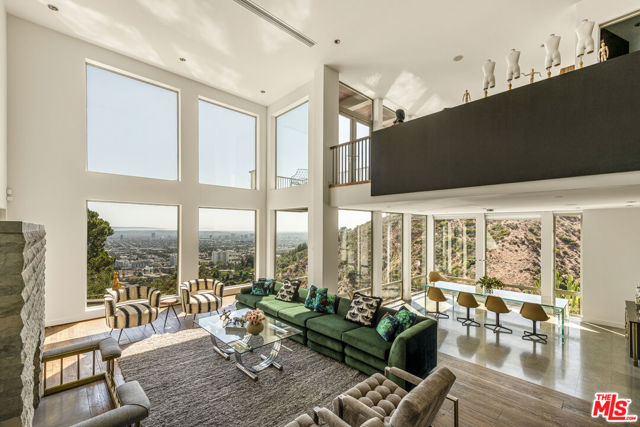
Merced, CA 95340
0
sqft0
Beds0
Baths Available for the first time on the MLS. This 114+ Acre site is in a prime location in the path of progress just outside the city limits of Merced and is already within the City's Urban Growth Boundary & Sphere of Influence. The SOI calls for residential development destination. The Sellers have listed the neighboring 72 Acres that are within the City of Merced City Limits and hope to have a developer start designing and building within a few years. This large tract of land would be next in the eye of the city. This property will need some additional entitlements and engineering to bring it to its glory but the up side could be big.. The property is being dry farmed in winter oats currently and there is a shared well and district water. Please do all your investigations with the City of Merced. MLS.. are both on the market for sale as well.

Carmel, CA 93923
2606
sqft3
Beds3
Baths With a soaring two story wall of light capturing the beauty and magnificence of the sea, this three story home in one of the most coveted areas in Carmel Point is available for the first time in 40 years. The dramatic property offers three private en suite bedrooms, a large open living area, ocean views from all floors, a tandem two car garage, and beautiful mature garden. This home was built for comfort, entertaining, and to showcase the drama and splendor of the area. It has splendidly accomplished the goal and is now ready for some reimagining. Not to be missed!

Beverly Hills, CA 90210
6965
sqft6
Beds9
Baths This traditional Beverly Hills residence offers an impeccable balance of charm, proportion and comfort, effortlessly capturing the essence of SoCal's indoor-outdoor lifestyle. Beyond grand double doors, a sophisticated entry sets the tone for this 6 bedroom, 7 bathroom, 2 powders home, where timeless design meets modern luxury. The formal living room enchants with its soaring ceilings, striking stone fireplace, and floor-to-ceiling glass doors that blur the line between indoors and out. The main-level primary suite is a private sanctuary, featuring skylights, dual spa-like bathrooms, expansive walk-in closets and seamless access to the serene grounds. Designed for both grand entertaining and intimate gatherings, the adjoined den and formal dining room create an effortless flow. The chef's kitchen is a culinary dream, complete with a central island, professional-grade appliances, a spacious walk-in pantry and a discreet utility area. Adjacent is a cozy sitting room bathed in natural light with sliding glass doors that open to an outdoor haven. Ascend to the secondary primary bedroom (currently styled as an elegant office) boasting a luxurious bathroom suite, large walk-in closet and a private rooftop terrace offering sweeping treetop views and glimpses of DTLA's skyline. Four additional meticulously appointed ensuite bedrooms complete the home. The lush rear grounds are an oasis of tranquility, featuring verdant landscaping, a sparkling swimming pool, spa, built-in BBQ and a covered terrace perfect for al fresco dining. This Beverly Hills residence represents an extraordinary opportunity to own a home of unparalleled sophistication and value in one of the world's most coveted neighborhoods.
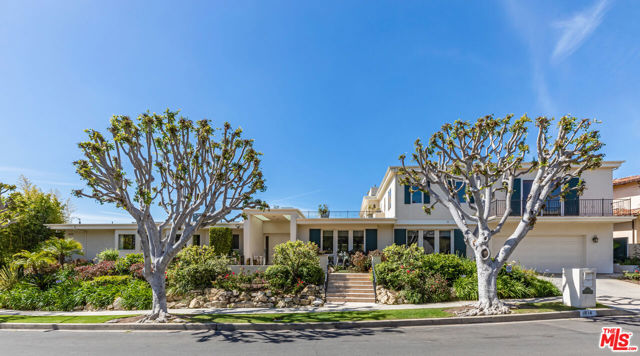
Van Nuys, CA 91401
0
sqft0
Beds0
Baths We are pleased to present for sale Oxnard Gardens, a 32-unit garden-style apartment community located at 14015 Oxnard Street in Van Nuys, California. This well-maintained property offers a prime value-add opportunity in one of the San Fernando Valley's strongest rental submarkets. Additionally, Oxnard Gardens features a desirable unit mix with significant income growth potential. Recent capital improvements include a brand-new roof, updated electrical subpanels, and the completed soft-story seismic retrofit, which reduces future maintenance costs for new ownership. The property's classic garden-style design enhances curb appeal, while gated access and on-site parking provide added convenience for residents. Strategically positioned in a high-demand rental market, the property benefits from its proximity to new construction, key employment hubs, shopping centers, and major transportation corridors, including the 405 and 101 Freeways. Van Nuys continues to experience strong rent growth, making this an attractive investment for those seeking long-term appreciation and income stability. With well-maintained common areas and room for interior upgrades, Oxnard Gardens presents an excellent opportunity for investors to increase rental income and capitalize on the continued demand for quality housing in the San Fernando Valley.
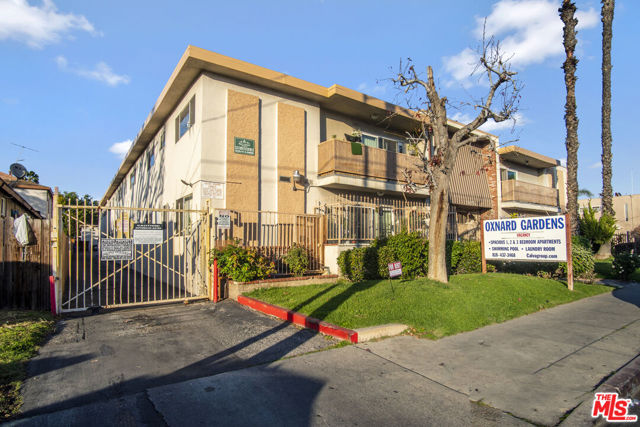
Malibu, CA 90265
5682
sqft3
Beds5
Baths Yellowstone in Malibu is the ultimate value for one of Malibu's most remarkable canyon estates with 2 parcels being sold together NOW totaling 80 acres!! This private 80 acre estate boasts amazing 360 degree views of the Boney ridge to the Channel Islands. Entering the property off of Yerba Buena up the 1,100 feet of blacktop along side the repurposed native stone walls you will be captivated by the approx. stunning 5,682 sqft main house which was thoughtfully crafted with attention to detail throughout. 35 ft high cathedral beamed ceilings soar above as you enter the large 3 bedroom 5 bath home. The kitchen is part of the open concept first floor with immaculate canyon views, high end Thermadore appliances, granite counter tops & travertine floors throughout. The living room has a gorgeous 2 sided sculpted fireplace with locally sourced native stones with gorgeous wood built in shelving's. Open concept living area flows into your own rec/game room perfect for entertaining and taking in the views with doors that lead out to the grass yard. Each of the 2 bedrooms downstairs are large rooms with walk in closets and en suite bathrooms. Either take the stairs, or the no ceiling glass elevator to the 2nd levels Primary suite with its own large balcony with stunning canyon views which open up to expansive park land beauty. His & hers private amenities in the bathroom while you can relax in your large soaking tub while taking in more of the beautiful canyon landscape. Detached garage/workshop approx. 3,000 sqft with bonus wood shop, 10,000 lb rotary car lift, air compressors, two 1,000 gallon propane tanks, 1-110 & 2-220 volt electrical amps, and plenty of storage for all the collectors! Additionally, there is a detached bonus structure/shooting range with covered outdoor seating and fire pit which is also a great area to camp and take in the stars! Orchard w/ mature fruit trees, multiple lookout points with seating, walking/riding trails throughout your property, underground utilities/irrigation/drainage complement the thought and immaculate design that went into creating this extraordinary estate. Contiguous 40 acre view parcel is an amazing development opportunity with its own water well, 2 water tanks, graded view pad, electrical and a paved road in place. In total there are 3 water wells, 8 water tanks between both properties. The estate is great for any outdoor/ranch enthusiast looking to explore the miles of trails and lookout points of the Boney Ridge & all Yerba Buena has to offer. Sandstone Peak is the highest point in the Santa Mountains which is only 1 mile up the road. Enjoy Surfing 10 mins down the canyon at County line beach, Camarillo airport is 30 mins from your front door. Be prepared to be wowed by the unbelievable craftsmanship this property has to offer. Don't miss the opportunity to own a true canyon masterpiece in Malibu!
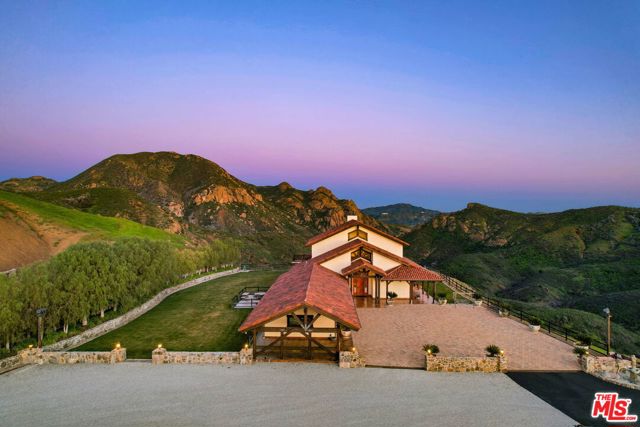
Page 0 of 0



