search properties
Form submitted successfully!
You are missing required fields.
Dynamic Error Description
There was an error processing this form.
Placentia, CA 92870
$6,375,000
0
sqft0
Beds0
Baths For Sale at $6,375,000 ($380/SF). Two-story 16,761-SF multi-tenant office building on 0.90 acres with no association. Medical conversion possible per the C-O Zoning. Buyer can occupy 9,631 SF in the near term and the entire building by 8/31/2026. Extensive, recent renovations complete in 2018 with high-class finishes throughout. New silicone roof, upgraded elevator, and HVAC units with high efficiency rating. Highly acclaimed restaurants and amenities in the immediate vicinity. Expansive covered parking exclusively for this building.
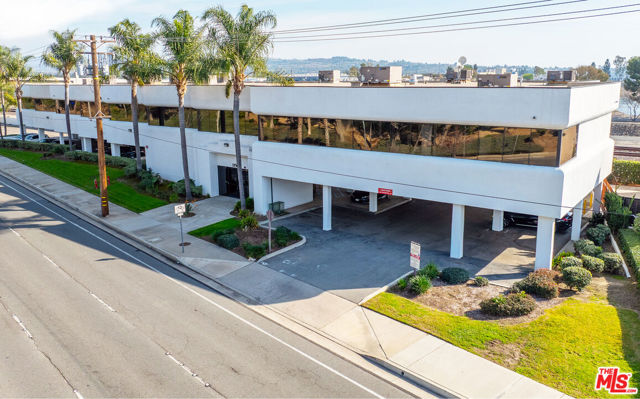
San Diego, CA 92116
0
sqft0
Beds0
Baths --- Complete Communities Tier 2 (8.0 FAR). --- Redevelopment Site on 13,517 square feet of land. --- Three parcels with an 17,800 sf commercial building (utilized as warehouse, retail and office with one residential unit) and 1,912 sf Triplex in the back. --- Prime University Heights location bound by Balboa Park to the south and Mission Valley to the north. --- Located within the North Park Community Planning Area and along the Park Blvd Business District corridor.

Rancho Santa Fe, CA 92067
5271
sqft6
Beds6
Baths A stunning Spanish inspired California Estate on an elegant and private 3.4 Acre lot. Perfectly situated to capture breathtaking panoramic views and ideally located within the Rancho Santa Fe Covenant, this beautifully updated residence provides the perfect blend of comfort and sophistication. Gourmet kitchen looks over the grounds and outdoor entertaining area. Luxurious master wing suite with adjoining office. Stunning saltwater infinity pool with jacuzzi, outdoor BBQ, fire pit and incredible lush gardens. Solar, 3 car garage and ample additional parking.
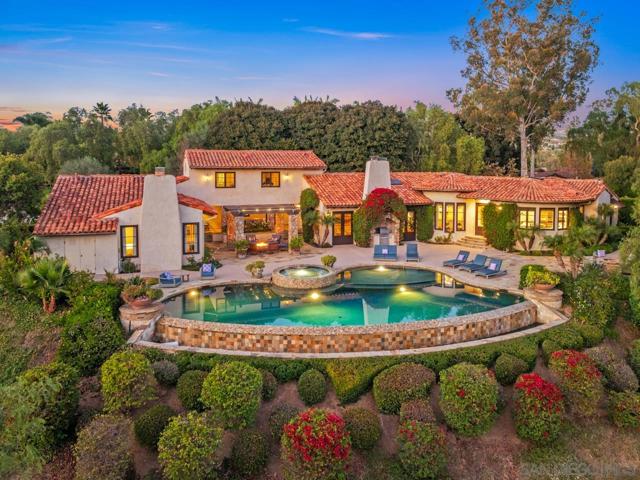
Saratoga, CA 95070
4422
sqft5
Beds5
Baths Welcome Home to the Stunning 20140 Rancho Bella Vista being sold by the Original Owners. Ideal End of Cul-de-Sac Location, NE Facing Front Door (perfect for Vastu) & Purse-Shaped Lot (prosperous for Feng Shui). Gorgeous Grounds brought up & meticulously maintained for decades making it Beautiful Year Round! Automatic Security Gate & a 3 Car Garage! Soaring High Ceilings w/ large museum-quality Skylights that bathe the home in Natural Light! Wonderful Architectural Details like the Curved Windows & Arches Throughout the Home! Open Concept b/w the family room & the kitchen which both overlook the Lovely Back Garden! Top-Of-The-Line Appliances: Thermador Pro 6 Burner Gas Range, Warming Drawer & a Sub-Zero! Large Central Island w/ a 2nd Sink, Leathered Granite Countertops & Hand Blown Glass Pendant Lights + a Separate Drink Refrigerator. Temperature Controlled Wine Cellar Off of the Formal Dining Room- holds Over 300+ Bottles! 2 Suites Downstairs & 2 Suites Upstairs! Primary Suite is Expansive w/ Double Glass French Doors to the Exterior, a Cozy Gas Fireplace w/ an Easy On | Off Switch + a New Onyx Surround, an Expanded Walk-In Closet, & Dual Vanities w/ Marble Countertops! Dual Zone Heating & AC! Saratoga Schools! Great Location b/w Dwntwn Saratoga & Los Gatos! 20 Min to Apple HQ!

Huntington Beach, CA 92649
4420
sqft5
Beds6
Baths This newer constructed haven in Christiana Harbor showcases the perfect blend of textures and elements in a modern waterfront home. The property sits on an ideal location featuring tranquil energy , superb design, and superior construction. Walk in the front door and discover floor to ceiling windows, highlighting the view of the calm inlet outside. The backyard boasts ample seating for outdoor entertaining, a glass rock fire pit and an over 50FT personal boat dock. Inside, this home features contemporary chic fixtures and design, including a massive chef’s kitchen with top-of-the-line appliances, and a wide open floor plan with a main floor guest suite. Upstairs boasts 4 bedrooms, including a stunning master retreat with a massive custom closet, spa bath and incredible views of the channel. The cohesive lines, custom crafted cabinets, the chilled wine storage, three car garage, “Smart” features, and stunning water views make this luxury home a cut above the rest. This house is situated within walking distance to award winning Harbor View School, and local shops and restaurants at Huntington Harbour Plaza.
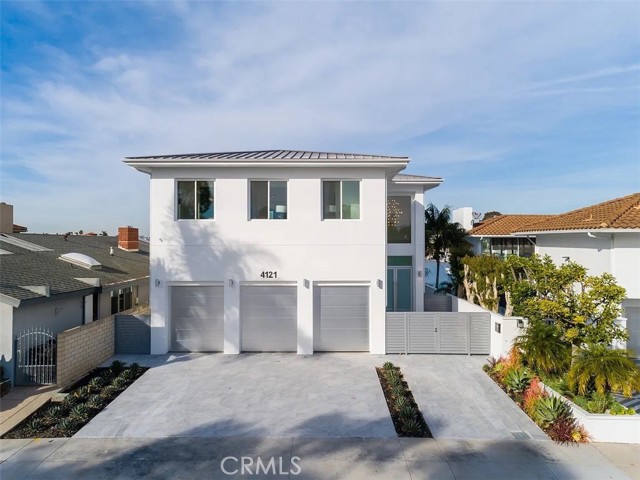
Calabasas, CA 91302
5605
sqft5
Beds6
Baths Meticulously designed, this single-story estate is nestled within the prestigious, guard-gated Oaks of Calabasas. Boasting 5 bedrooms and 6 bathrooms, this exceptional residence is sited on a sprawling lot with breathtaking views of the Santa Monica Mountain Conservancy. A grand entrance through elegant wrought iron gates welcomes you into a charming courtyard, where a flickering fireplace sets the tone for the warmth and sophistication found throughout. Inside, soaring vaulted ceilings, oversized doors and an abundance of French doors create a sense of grandeur and effortless indoor-outdoor flow. Designed for both comfort and elegance, the thoughtfully curated floor plan features a private primary suite complete with its own fireplace, a cozy sitting area, and serene views. Each secondary bedroom is generously appointed and offers ensuite bathrooms. Five fireplaces throughout the home add to its ambiance and charm.The gourmet kitchen is a chef's dream, featuring an oversized island, top-of-the-line appliances, and exquisite finishes that balance style with functionality. The expansive yard is a true retreat, offering unobstructed sunset views, a sparkling pool and spa, and an outdoor kitchen. A private cabana with a fireplace and outdoor bathroom creates an inviting space for relaxation or entertaining. For guests or extended stays, the home includes a separate private guest quarters with its own full bathroom and entrance. Situated within an exclusive, gated community, residents enjoy access to unparalleled amenities, including a clubhouse with concierge services, a state-of-the-art gym, tennis and pickleball courts, a basketball court, a resort-style pool, and children's playgrounds. Located in the award-winning Las Virgenes Unified School District and near highly acclaimed private schools, this estate offers a rare opportunity to experience luxurious resort-style living in an idyllic, private setting.

Adelanto, CA 92301
0
sqft0
Beds0
Baths Industrial property, featuring Multiple metal constructed buildings on adjacent 3 separate parcels, boasting a combined total of +/-46,991 square feet of versatile space, all nestled on approximately 4.69 acres of prime land. Within these buildings, you'll find thoughtfully designed office spaces, a comfortable employee break room, and multiple convenient restrooms. For seamless operations, the property offers multiple ground-level loading doors and equipped with state-of-the-art fire suppression systems for added safety and peace of mind. Outside, the property impresses with its fully paved and fenced surroundings, providing ample parking space, storage options, and upgraded power (+/- 2,500) amperage to meet your business needs.
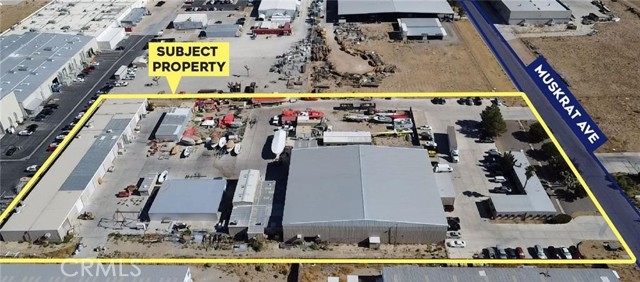
Laguna Beach, CA 92651
1859
sqft2
Beds2
Baths Location, Location, Location! Opportunity to make this wonderful home your own! Nestled in one of California’s most coveted coastal communities, this delightful 2-bedroom, 2-bathroom cottage, with the possibility to divide the oversized 2nd suite to a 3rd bedroom, presents a rare opportunity to live just steps from the pristine, private beach of Three Arch Bay. With its tranquil courtyard and serene ambiance, this charming home offers the perfect retreat from the hustle and bustle of daily life. For the first time on the market, this unique property invites you to own a slice of paradise in a neighborhood renowned for its exclusive access and welcoming community. Offering a street to street lot with ample parking on La Senda and a white picket fence just 3 doors away from the stairs to the spectacular beach. Whether you’re relaxing in the peaceful courtyard, basking in the ocean breeze, or exploring the shoreline and exquisite beauty of Shell Beach, this home offers an exceptional coastal lifestyle that combines beauty, comfort, and elegance. A Vibrant Coastal Community: As part of the exclusive Three Arch Bay neighborhood, residents enjoy private access to arguably one of the most exquisite beaches along the California coast. Top-tier amenities including two tennis courts, a basketball court, a clubhouse, a playground, scenic park, and access to wonderful hiking trails. The community calendar is full of events, making Three Arch Bay not just a place to live, but a vibrant lifestyle to embrace. Prime Laguna Beach Location: Located just minutes from Crown Valley, this property offers all the benefits of Laguna Beach living with minimal traffic and easy access to the area's most coveted destinations. You'll be steps away from The Ritz-Carlton, Waldorf Astoria, Dana Point Harbor, and the Lantern District, where you can enjoy fine dining, premier shopping, world-class golf, and award-winning schools. Embrace the opportunity to make this exceptional property your own and experience the ultimate Laguna Beach lifestyle in one of the most exclusive neighborhoods in Southern California.
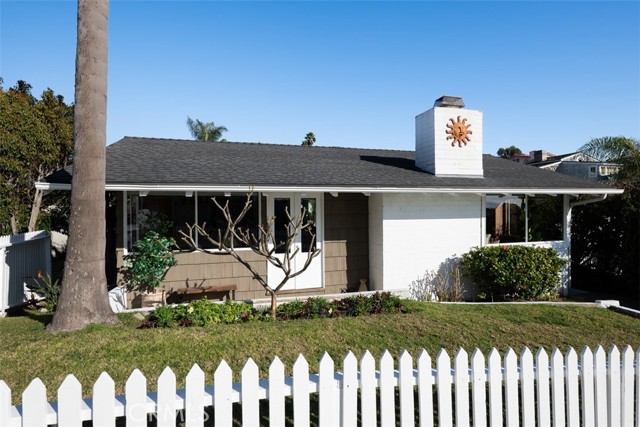
Page 0 of 0




