search properties
Form submitted successfully!
You are missing required fields.
Dynamic Error Description
There was an error processing this form.
Newport Beach, CA 92663
$6,299,000
4000
sqft6
Beds6
Baths INVESTOR ALERT**TWO SIDE BY SIDE STAND-ALONE Modern Cape Cod homes with 2 Highly Coveted TRANSFERABLE SHORT TERM RENTAL PERMITS* The wait list on these permits are long. Currently there are over 600 applicants on the list and people have waited for years and may not even get one. We have TWO. There are some areas that are not zoned for short term rentals so if you own in those areas, you will not be able to get a permit. **Main House:** - **Size:** 2,700 sqft - **Layout:** 4 Bedrooms, 4 Bathrooms - **Highlights:** Spacious, open-concept living areas, gourmet kitchen, luxurious primary suite with a private beach view deck. The front house boasts a cool industrial roll-up glass door that opens up the home to your private front patio. **Second House:** - **Size:** 1,300 sqft - **Layout:** 2 Bedrooms + Loft, 2 Bathrooms - **Highlights:** Cozy yet modern design, additional living space ideal for guests or extended family, and a versatile loft area. **Additional Features:** - **Short-Term Rental Permits:** 2 Transferable STR permits. Waits for permits as long as 3 years. - **Parking:** 4-car garage - **Furnishing:** Both homes are fully furnished and move-in ready - **Turnkey Business:** Professionally managed with projected revenue of $275,000 annually - **Custom Local Art:** Walls adorned with unique local artwork included - **Outdoor Gear:** Paddle boards and surf gear included - **Artistic Flair:** Cool custom mural painted by a renowned local artist - **Prime Location:** Steps to the bay for launching your SUPs and just a block from Tower 44 Beach - **Outdoor Amenities:** Private outdoor shower between both homes - **Entertainment Space:** Entertainer's outdoor front patio lounge reminiscent of a beach club vibe in the Hamptons - **Unique Features:** A spiral staircase leads you to the third-floor upper-level bedroom suite with a private bathroom and access to the outdoor deck - **Private Entrances:** Homes have multiple private entrances - **Rental Flexibility:** The homes can be rented individually or as one home for large groups This property is more than just a home; it's a lucrative investment opportunity, professionally managed. An investor packet detailing the breakdown of revenue and expenses is available. Whether you're looking for a luxurious family residence, an income-generating property OR BOTH, 204 44th Street offers unparalleled potential and value.

Laguna Beach, CA 92651
2693
sqft4
Beds4
Baths What a View!!! Location, Location, Location! Custom North Laguna contemporary beauty on the ocean side of Coast Highway. Nestled on a street to street lot, this Mark Singer remodel boasts a Panoramic ocean view looking down the coastline to The Headlands at Dana Point. Coveted Crescent Bay neighborhood...just minutes to the sand at Crescent Bay Beach and Crescent Bay Park. Mature landscaping enhances privacy and creates a lush, verdant retreat that perfectly complements gracious carefree living. This Light filled Modern Residence measures 2693 square feet and includes 4 bedrooms and 3.5 bathrooms. A versatile flowing floorplan features a Grand View Great Room as well as a spacious Living room/theater. A Chef's Kitchen featuring high-end stainless appliances is supported by an island breakfast bar and Walk-in Pantry. The generous Primary Suite offers a cozy fireplace, plentiful closet space and a luxuriously appointed primary bath. Ample Patio Decks at the Courtyard and View-Side provide a casual indoor-outdoor life-style. The exceptionally private yard is an Outdoor Oasis. Relax by the whirlpool spa and resistance pool surrounded by tropical landscaping on a grassy knoll. Imagine candle-lit evenings overlooking the coastline and city-lights...this distinctive residence will bring you endless enjoyment. Easily access the fine restaurants, world renowned art galleries, charming shops, and beautiful beaches and coves of Laguna from this unique home.
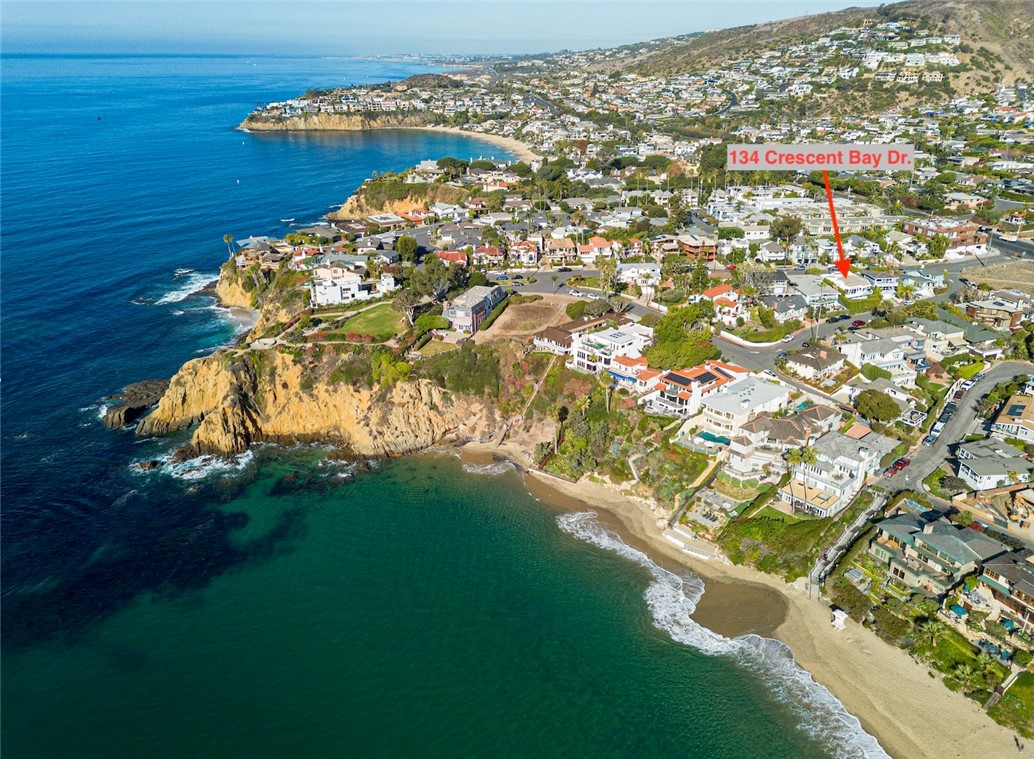
La Quinta, CA 92253
5127
sqft7
Beds7
Baths Step into this luxury estate of uncompromised beauty and character in the gated enclave of La Quinta Polo Estates. On over 2 acres and with 7 bedrooms, it is a private sanctuary and ones' personal resort with stone walkways, mature palm and citrus trees, bougainvillea, water fountain, swimming pool, spa and firepit, lounge areas and a fireplace. Even a playground for children! The main residence with 3 fireplaces has architecturally designed, interior features such as custom hand hewed beams , doors, windows and floors, built on the site at the time of construction. 4 en-suite bedrooms, each has stately French doors giving access to the loggia and manicured grounds. The heart of the house, the kitchen, connects the living room with the formal dining room and the adjacent walk-in bar for seamless entertaining. A large, private casita can be found at the end of the main residence, with a kitchenette, primary and secondary bedroom, and attached laundry room. Separately, a second guest house resides near an outdoor kitchen and lounge, pool and spa. For gourmet cooks and lovers of entertaining, a custom designed outdoor chef's kitchen pavilion is fully staffed with barbecue, grill, refrigerator, a pizza oven, overhead, built-in heaters, a TV and music, bar seating for 12 and a dining patio for 20 or more. And much, much more. Every possible detail or want has been executed in this impossibly beautiful estate. Numerous major improvements have been completed in 2023 and 2024, a comprehensive list is available upon request. Turnkey Furnished without exception.
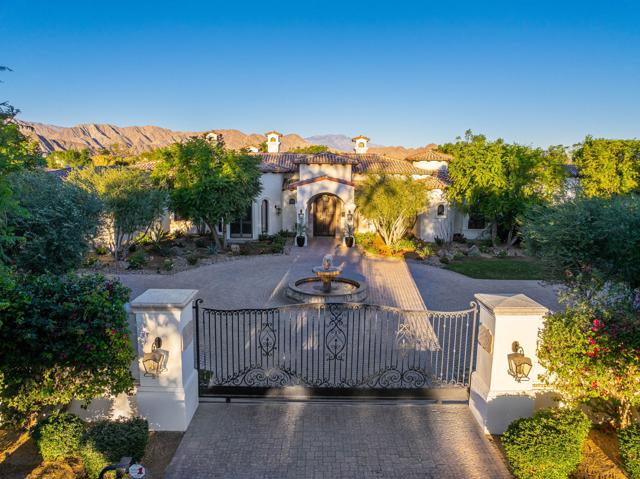
Orinda, CA 94563
8096
sqft5
Beds6
Baths Rise to the pinnacle of luxury in a beautifully updated Mediterranean estate featuring show stopping finishes and materials hand selected and artisan designed. In collaboration with interior design by Kellie Beaubelle of the Beaubelle Group Design, the homeowners vision came to life in an elegant, yet comfortable way. Their vision was to have the option to entertain on a grand and formal scale or celebrate their kids recent sports team season in a relaxed family-friendly setting - both were achieved. Thrive on 2.26 acres showcasing breathtaking views from the 180 degree vista high atop Orinda's coveted Tappan Ln. The more than 8,000 sf of living space includes two entries including a formal Porte Cochere, large living room, family room with Mt. Diablo view, gourmet kitchen, dining room with wall of windows, walnut hardwood flooring, wool carpet, homework/flex space, en suite bedrooms, movie theatre, gaming room, indoor gym, Peter Koenig designed pool with elevated spa, approx. 475 sq.ft Cabana with fireplace, full bathroom and heat lamps, outdoor kitchen, sport court, bocce ball, expansive lawns, fire pit, and solar with Tesla power walls.
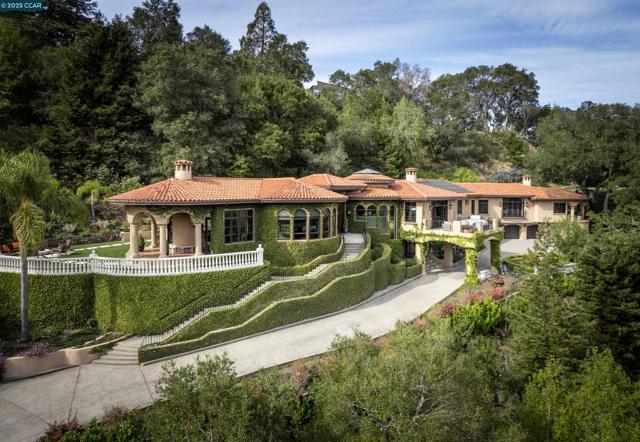
Santa Monica, CA 90403
0
sqft0
Beds0
Baths Class A Income producing trophy property or single family home alternative in ultra prime north Santa Monica location. Located near the intersection of the 3rd and Montana you are steps away from all the best that this highly sought after city has to offer. Step outside and within minutes your toes are in the sand or you are shopping and dining on Montana Ave or 3rd Street Promenade. This unique property can be configured currently as 4 to 6 units depending on one's needs or very easily be a single family home with your front house being a 5 bedroom main house with three guest units in the rear. Property has had many upgrades and is move in ready. There are 8 covered parking spaces and tons of storage in the garage. Currently there is a master lease on the property for $57k per month but due to recent fires the tenant needs to vacate and the property will be delivered vacant. This is an incredible opportunity for anyone who wants to own a legacy style asset with the ultimate flexibility in configuration.
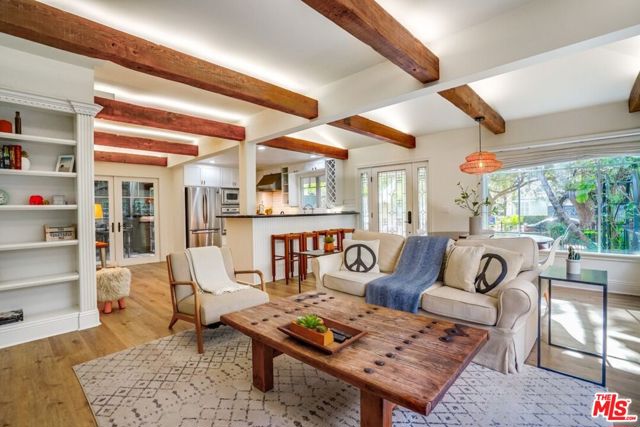
Los Angeles, CA 90004
0
sqft0
Beds0
Baths 250 S Kenmore Ave is a 40-unit apartment building located in the heart of Koreatown, one of Los Angeles' most desirable and rapidly developing submarkets. Originally built in 1926, this well-maintained, four-story property has undergone significant unit renovations and offers additional value-add potential. The building features a strong unit mix of 34 studio units and 6 one-bedroom, one-bath units.250 S Kenmore provides investors with the chance to enter a high-demand rental market, with potential for further value through additional renovations. Twenty-eight of the forty units have been extensively renovated with high-end finishes which include new stainless-steel appliances, laminate and tile flooring, upgraded kitchens with new cabinets, stone countertops, and tile backsplashes, new fixtures, new paint, new based moldings, and energy efficient LED lighting. The property also offers secure access and on-site laundry facilities for tenant convenience.Beyond the units, the property has seen substantial upgrades, including a new roof installed in 2014, a fully renovated lobby with new paint, tile, and lighting, and refreshed common area hallways with new paint, refinished hardwood floors, and updated lighting fixtures. In 2017, current ownership installed a solar thermal system and a new boiler. Additionally, the property features drought-resistant landscaping, contributing to sustainability and water conservation efforts. While the property has undergone significant renovations, there remains an opportunity for investors to capitalize on the remaining rental upside through a comprehensive interior renovation program. 250 S Kenmore is ideally located in one of Los Angeles' most vibrant and sought-after neighborhoods. The property is a Walker's Paradise, with convenient access to a wide range of nearby amenities, including entertainment venues, restaurants, shopping, hotels, and nightlife. Positioned in an area with substantial economic growth, 250 S Kenmore presents a unique opportunity to acquire a well-maintained asset with strong potential for long-term appreciation and rental growth.
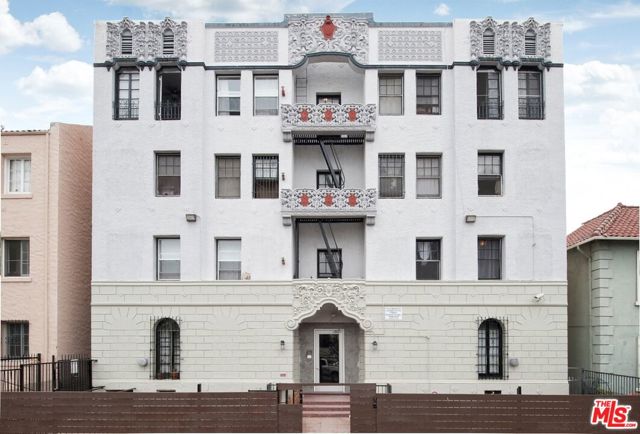
Topanga, CA 90290
4400
sqft4
Beds5
Baths Steven Kent, Architect | Topanga Residence, 2025. Nearing completion, this home is the latest by the respected Malibu architect, well-known for his minimalist modern aesthetic. On a breathtaking site with panoramic views of the sandstone outcroppings of Red Rock Canyon, and easy access to horse and hiking trails in the Santa Monica Mountains, the architect demonstrates his skill and facility with scale, proportion, materiality, and site specificity. Unassuming from the street, the home is anchored into bedrock, cascading gently down the sloping site to a luxurious infinity pool and a large flat pad at the base of the compound. A separate driveway at the far end of the property provides private access to a second pad with approved plans for a 2-bed, 2-bath ADU.Every room in this home enjoys a dramatic head-on view of Red Rock and the surrounding Santa Monica Mountains. The great room on the ground level has an open plan focused on the living room fireplace at one end, dining in the middle, and a sleek Italian kitchen at the other. Expansive glass doors pocket away, so the interior flows seamlessly to the exterior, where a large deck embraces the infinity edge pool, with outdoor living, dining, barbeque, fire pit, and plenty of room for lounging in the sun. A floating stair connects the entry level on top, with three-car garage and a spacious primary suite with attractive fireplace, freestanding tub and luxurious walk-in shower, and a large outdoor deck with sunset views. A spacious guest suite and secondary bedroom surround the Dolby theater. The fourth bedroom doubles as home office, with its own outdoor deck overlooking the surrounding terrain. All of the bedrooms have generous ensuite bathrooms with custom Italian limestone tiles.The attention to detail throughout the project is exemplary, with full-height doors, minimal modern detailing, an elegant palate of materials, and continuous floor-to-ceiling glass, shielded by generous overhangs. Scheduled for completion in April 2025, and showing now to discriminating buyers and their agents.
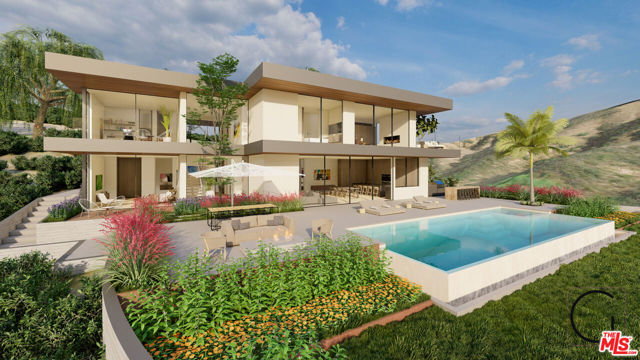
Santa Monica, CA 90402
2822
sqft3
Beds4
Baths Beautiful 1920's Spanish transitional situated on one of North of Montana's prettiest streets, palm-lined 21st Street, in Gillette's Regent Square. Charm and character with beamed ceilings, archways, built-ins, wrought iron, hardwood and tile floors. Gorgeous living room with fireplace, formal dining room and a sunny, nicely updated, kitchen with breakfast room. A flexible use 3rd bedroom or family room downstairs opens to an exceptional backyard. Upstairs there are 2 bedrooms plus an office/nursery. Generous primary suite with large walk-in closet, balcony and spa bath. Great backyard with pool, firepit, BBQ kitchen, sport court, outdoor shower, water features, mature drought tolerant landscaping, citrus trees and non-conforming garage converted to pool/clubhouse with bath. Parking is on driveway or street. Franklin School District. Stunning curb-appeal! Ready to move right in!

Los Angeles, CA 90049
3814
sqft6
Beds5
Baths Welcome to 333 Oceano Dr, a charming Traditional gem nestled in a private cul-de-sac in prime Brentwood. This quintessential Cape Cod residence offers a relaxed family living experience, blending classic charm with modern luxury in a surprisingly spacious layout. With up to six versatile bedrooms, ample dens, office, and expansive formal & family living and dining areas, this home is perfectly designed for both everyday comfort and effortless entertaining. As you approach, the welcoming front yard sets the tone, with a white picket fence and mature flowering plants, along with the refreshing scent of lemon trees. The serene ambiance of the landscaping invites you into a home that exudes warmth and elegance. Inside, abundant natural light fills every room, creating a bright and inviting atmosphere throughout. The open-concept living areas flow seamlessly, offering the ideal space for relaxed family gatherings. The chef's kitchen, complete with premium appliances and a large island, connects effortlessly to the open media and family room, which is perfect for movie nights or casual hangouts. The main floor features a generously sized bedroom, an office, as well as a dedicated laundry room, exercise area & 2 car garage. Step outside into the resort-style backyard, where a sparkling pool and hot tub spa await, creating a luxurious oasis for relaxation and enjoyment. The pool area is complemented by a cozy fire pit, spacious deck, and an outdoor grill and kitchenette, perfect for alfresco dining or hosting guests in style. This outdoor haven is designed to offer year-round enjoyment, whether for a smallest of peaceful retreat or largest of lively family gatherings. The second level features five bedrooms with large picture windows & tree top views from all. Walking distance to the fabulous Dining, shopping, farmers market and schools in Brentwood Village. A wonderful family home. Property can optionally be sold fully furnished.

Page 0 of 0



