search properties
Form submitted successfully!
You are missing required fields.
Dynamic Error Description
There was an error processing this form.
Atherton, CA 94027
$26,500,000
11257
sqft6
Beds9
Baths At the end of a cul-de-sac in the premier Circus Club area, this property was built in 2012 w/inspiration from the villas in Urbino, Italy. The entire property is masterfully finished w/an array of imported materials from the antique French roof tiles to the lavish exterior stone. Inside & out, an endless succession of design embellishments ...hand-scraped ceiling beams & walnut floors, rare stone surfaces, & hand-plastered walls & ceilings. Behind the scenes, distributed audio, programmable lighting,& a home automation system. Luxurious amenities highlighted by an extraordinary wine cellar, a home theater, & recreation lounge w/bar. Spacious terraces provide a seamless connection to the outdoors, some through fully retractable stacking walls of glass doors. This extraordinary property has a 1-bedroom guest house, outdoor dining & entertainment complex, & a saltwater pool & spa. A timeless masterpiece of enduring character & quiet elegance in the heart of the San Francisco Peninsula.

Encino, CA 91316
0
sqft12
Beds13
Baths A rare offering in the heart of Encino, this exceptional estate at 17407 Rancho St and 4750 Encino Ave spans nearly 2.5 acres, seamlessly blending historic charm with modern luxury. This dual-property compound features two main residences, two guest houses, and three additional residences, including a restored mid-century home with a state-of-the-art recording studio, a writer's cottage, and a barn guest house. Designed for both grand entertaining and private retreats, the estate is rich in amenities. The picturesque barn with a bunkhouse, horse corrals, and turn-out creates an equestrian haven, while the spa, sauna-retreat, and aerie offer relaxation amidst lush, natural surroundings. The property also includes a library, pub, butler's kitchen, maid's quarters, and workshop, catering to a lifestyle of comfort and convenience. The park-like grounds feature serene koi ponds, meandering pathways, and a resort-style pool framed by mature trees, offering a private oasis in the city. A once-in-a-lifetime opportunity to own a truly versatile and inspiring compound, perfect for artists, creatives, and those seeking an unparalleled living experience.
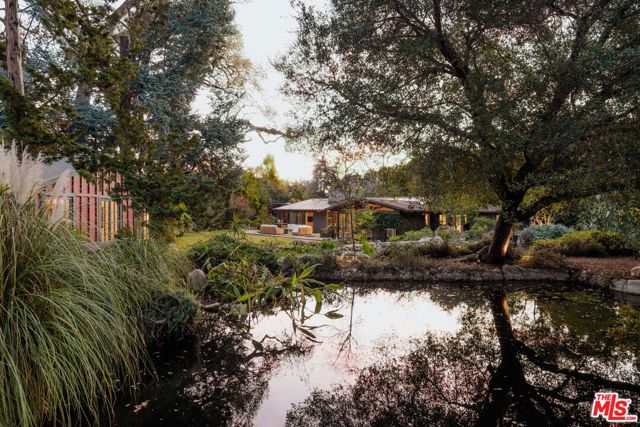
Thermal, CA 92274
0
sqft0
Beds0
Baths 1,055 contiguous acres with a half mile fronting Expressway 86, prime farmground and date trees in path of growth. Ideal climate produces first-to-market crops. Abundant, low-cost water supply (Coachella Valley Water District). In Opportunity Zone providing tax incentives. Low property taxes (Williamson Act). General Plan calls for Business Park, Medium Density Residential, and Commercial, amongst other uses. 40 miles from Palm Springs. 75 miles to the Mexicali Trade Area which has become an export hub for aerospace, medical devices, automotive, telecommunication & electronics.

10763
sqft7
Beds8
Baths An internationally well known architect has designed this modern "holiday temple", taking full advantage of a rare land plot. Built on a west facing peninsula of around 14.000sqm, the villa is located in the wider area of Porto Heli in Argolida, neighboring some of the most prestige Greek villas & estates. The main house offers 5 double bedrooms, with an additional 2 guest houses. A total of 14 guests can be accommodated at the villa, enjoying high levels of comfort, while being discreetly looked after by a permanent staff of 2. Yacht & boat mooring with associated services is available in the area.In summary, White House is the ideal Mediterranean retreat for your summer vacation. A breathtaking open plan living space is elevated to create the prime public space overlooking the swimming pool and the sea. Glass sliding panels separate the internal from the external areas creating a unified space, enjoying 180 degrees of unobstructed sea views and the magnificent sunset. A series of external shaded sitting areas, a salted water infinity pool, a grassed garden, bbq, a private tennis court and the magnificent beach next to the villa, create a luxury exclusive retreat for guests that pursue relaxation in a private environment. Accommodation: Main House: The ground level consists of an entrance hall, a fully equipped kitchen, guest WC, open plan living area with fireplace and dining area with large windows that open up to the garden and finally one master bedroom with large en-suite shower and bathtub bathroom, that opens up to shaded terrace. The lower level consists of onemasterbedroom with en-suite shower and bathtub bathroom, with garden view. One double bedroom with en-suite shower bathroom and a small living area, also with garden view. Two double bedrooms with en-suite shower bathrooms, that are ideal for teenagers or staff accommodation. There is also an auxiliary kitchen on this level. Guest House 1: An independent guest house with one double bedroom with shower bathroom and living area as well as a small kitchenette, that opens up to garden. Guesthouse 2: An independent guest house with one double bedroom with shower bathroom and separate living area and kitchenette, that opens up to shaded terrace.
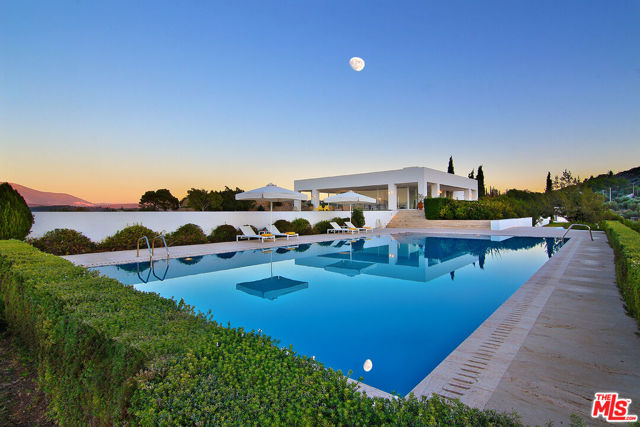
Los Angeles, CA 90077
7400
sqft7
Beds8
Baths A majestic gate provides a cinematic entry to a world class estate located in the in the exclusive Holmby Hills neighborhood, ideally situated directly across from Harvard-Westlake School, offering unmatched convenience. Completely remodeled in 2008 w/modern high-end finishes & designed w/elegance & sophistication. The first floor features a stately living room w/fireplace, formal dining room, gourmet professional chef's kitchen, wine cellar, walk-in refrigerator, bedroom suite/office & an entertainers' family room w/ dual French doors that open to a magnificent backyard. The 2nd floor features 5 wonderful bedroom suites, including 2 grand master suites, all w/ exceptionally romantic & relaxing views. From the second-floor master bedroom, you can enjoy serene views and even watch your child during afternoon activities on the school's sports field. Designed with privacy in mind, the home features windows that open to unobstructed views, ensuring a tranquil and exclusive living experience gorgeous hillside landscaping, stone paths to seating areas w/ views. Private meditation area w/views of lush park-like grounds which overlooks the sparkling swimming pool while tending your very own tranquil gardens. Outdoor entertaining area complete w/BBQ dining, spa tub, waterfall w/pond. Accompanied by a grandiose guest house w/high ceilings & shower w/ skylight. **2020 Upgrades and Improvements: 1. **Smart Home Features:** This home is equipped with cutting-edge technology, offering full voice and mobile control, along with custom-designed scenes for effortless living. - **Advanced Networking:** A state-of-the-art NETGEAR Orbi Pro WiFi 6 Tri-band Mesh System (SXK80) provides seamless 1G Spectrum coverage throughout the house and garden. - **Enhanced Security:** - A new Ring security system, connected to the fire department and police, with cloud-based data storage. - A video doorbell system integrated with a Yale Lock. - Eight smart, cloud-stored security cameras with real-time alerts triggered by motion, light, and sound. - **Luxury Amenities:** - Three intelligent toilets for added comfort and convenience. - Smart garage and main gate control systems. - Fully automated LED lighting throughout the home, complemented by smart outlets and automated pool, fountain, waterfall, and garden lighting. - Upgraded sprinkler controllers for efficient landscaping. - A Nest system for intelligent air conditioning control. - A new Samsung Smart washer installed on January 6, 2025. 2. **Aesthetic Upgrades:** - Fresh interior and exterior paint, with meticulous touch-ups. - A fully renovated pool featuring an automatic solar surface cleaning robot. - Refinished first-floor wood and granite flooring for a sleek, modern look. - Upgraded landscaping and gardens to enhance the property's curb appeal. 3. **Security Enhancements:** - A new LA500 intelligent security gate, providing added safety and convenience for residents.
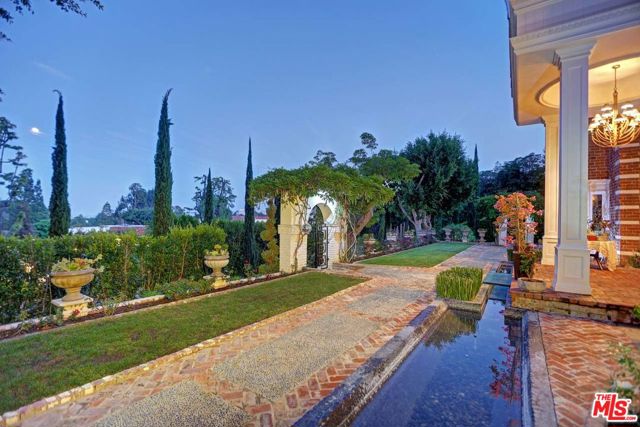
Newport Beach, CA 92663
5016
sqft4
Beds5
Baths This exceptional waterfront custom home located in the Lido Village features unparalleled craftsmanship and luxurious designer finishes throughout. The Santa Barbara contemporary style sets the new standard for Newport waterfront luxury. For the yachting and culinary enthusiast alike - mere steps from the front door are some of the best restaurants and nightlife in Newport, or venture to the backyard where the 75-foot dock awaits for ocean adventure. The exterior is graced with white limestone and expansive Arcadia windows, framing picturesque water views from both the front and rear of the property. Spanning over 5,000 ft, every inch of this property is the epitome of attention to detail and master of craftsmanship. With a push of a button, the Arcadia power slider doors usher in the bay breeze, seamlessly transforming the living room into true indoor/outdoor bayfront living. The living spaces boast stunning European oak herringbone and straight plank floors, with Venetian plaster walls and custom white oak beams adding warmth and texture. The gourmet kitchen is a chef's dream, showcasing Cristallo Supreme slabs, hand-blown glass pendants, Wolf and Sub-Zero appliances, and a hand-plastered range hood. Custom white oak beams and cabinetry complete the sophisticated aesthetic, while the adjacent walk-in pantry features hand-painted marble backsplash for added flair. With Lutron lighting and integrated Sonos speaker system throughout the whole house, guests will always be greeted with the perfect combination of light and sound. Each of the home's bathrooms exudes luxury, with handcrafted tiles, Waterworks burnished brass fixtures, and high-end TOTO washlets. The primary suite is a true sanctuary with custom white oak beams, and a Nero Lactea marble fireplace mantle, and custom his and hers walk-in closets imported from Italy that rival most designer showrooms. Additional standout features include a sophisticated office with handlaid ceiling wood paneling, a stunning staircase adorned with custom hand-painted Carrara marble tiles, and a wine cellar with semi-precious crystal quartz walls. The garage is a showpiece in itself, with custom cabinetry, Caesarstone quartz counters, porcelain flooring, and room for 3 cars plus car lift. No expenses were spared during construction and design of this masterpiece - don't miss out on this rare opportunity to own bayfront elegance.

Beverly Hills, CA 90210
6000
sqft4
Beds6
Baths Welcome to this exceptional residence, nestled at the end of a serene, private cul-de-sac in the prestigious Trousdale Estates of Beverly Hills. Featured in Architectural Digest, it was meticulously crafted by celebrated interior designer Elizabeth Law and renowned architect Jim Schmidt. With its seamless blend of privacy, luxury, and modern sophistication, this home offers the pinnacle of refined living. Spanning 6,000 sq. ft., it has been fully reimagined through a meticulous four-year renovation, stripped to the studs, and rebuilt to the highest standards completed in 2022. Boasting four spacious bedrooms and 5.5 beautifully appointed bathrooms, this home embodies contemporary sophistication with a warm, earthy palette. The open floor plan seamlessly integrates indoor and outdoor living, offering breathtaking panoramic views from nearly every room and creating an unrivaled sense of space and serenity. Enjoy world-class amenities, including an infinity lap pool, state-of-the-art gym, and a private theater perfect for relaxation and entertaining. Additional luxurious features include a cold plunge, infrared sauna, and barrel sauna for ultimate wellness. The home also includes a dedicated office, ideal for both work and leisure. The primary suite is a true retreat, featuring expansive views, a large walk-in closet, and a spa-like bathroom with high-end finishes. Every detail has been carefully considered, and the property is impeccably maintained and manicured to perfection. Designed for security and convenience, the property offers ample parking behind gates and is located just minutes from the heart of Beverly Hills, with easy access to the city while maintaining a private, tranquil oasis. Offered fully furnished, this home ensures a seamless transition into luxury living. Private compound feel at the end of the cul-de-sac offering much sought after privacy. With 10/10 views, this exceptional property presents a rare opportunity to own one of the most exclusive homes in Beverly Hills. Don't miss your chance to experience the pinnacle of modern elegance and luxury.

Los Angeles, CA 90049
10740
sqft6
Beds8
Baths An architectural masterpiece in the making, this ~10,740 sq. ft. modern Brentwood Park estate sits on a sprawling 16,808 sq. ft. lot, delivering the pinnacle of luxury, privacy, and wellness-focused living. Thoughtfully designed with six bedrooms, seven full bathrooms, plus a powder room, elevator and a detached ADU with its own bath, this home will blend modern elegance with cutting-edge design. Beyond its striking contemporary faade, this estate is designed for seamless indoor-outdoor living. The three-car garage features frameless glass doors, complementing the sleek lines of the home. Inside, natural light pours through expansive walls of glass, highlighting an open-concept floor plan with soaring ceilings and effortless flow. A private office or additional bedroom with its own separate entrance provides flexibility for work or guests. Luxury amenities define every space, from the temperature-controlled wine room (condenser for wine room is not included in sale), to the state-of-the-art home theater. The primary suite is a sanctuary of its own, featuring a spa-inspired bath, fireplace, and private terrace. Two additional fireplaces will add warmth and ambiance throughout the residence. Designed for complete wellness, the home boasts a private fitness center with a sauna, cold plunge, and steam room. Outdoors, a resort-style pool and spa create an entertainer's dream, surrounded by lush landscaping for ultimate privacy. This rare and exclusive offering is nearing completion in just a few monthsa once-in-a-lifetime opportunity to own a world-class estate in one of Los Angeles's most prestigious neighborhoods.
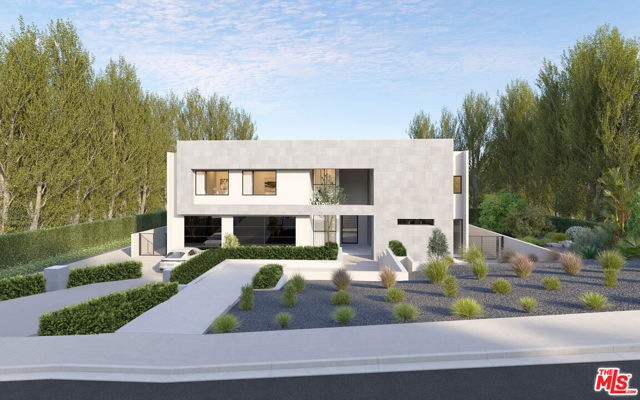
King City, CA 93930
0
sqft0
Beds0
Baths 41± ACRES FOR SALE – MIXED-USE DEVELOPMENT SITE (KING CITY, CA - MONTEREY COUNTY) One of the last large development sites in King City, this property is designated as an Opportunity Zone for mixed-use retail/commercial, residential, and visitor-serving (hotel) development. King City, known as the gateway to Monterey County, is a business-friendly community with a growing economy. This prime multi-use property features extensive Highway 101 frontage and is conveniently located near a highway exit leading to downtown. Currently used for agriculture (row crops), the property includes one single-family home in excellent condition. The city continues to invest in infrastructure and streetscape improvements, further enhancing its appeal. King City is a thriving community in Southern Monterey County wine country, located near two growing military installations—Camp Roberts and Fort Hunter Liggett, one of the U.S. Army’s largest active training bases. Demand for retail and housing is increasing, with residential development expanding throughout the city. The property also serves as a gateway to Pinnacles National Park, one of the country’s newest national parks, and is poised to benefit from the upcoming AMTRAK train service and station—an exciting first for the city. Strategically positioned equidistant from Salinas and Paso Robles, the site offers breathtaking mountain views and exceptional development potential. General Plan Land Use Designation and Zoning Designation: • Zoning designations are Highway Service and Single Family Residential • General plan designations are Planned Development and Highway Service Commercial # # #
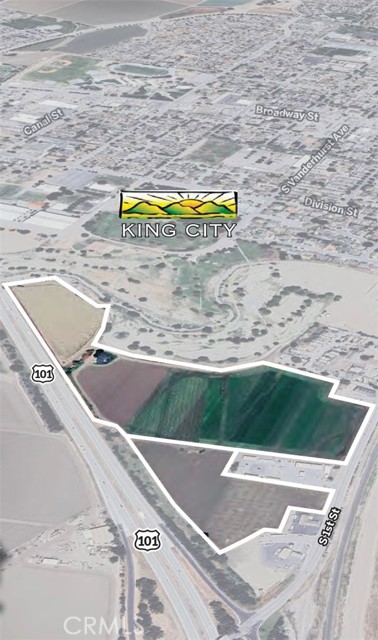
Page 0 of 0



