search properties
Form submitted successfully!
You are missing required fields.
Dynamic Error Description
There was an error processing this form.
Santa Barbara, CA 93108
$6,250,000
5316
sqft4
Beds5
Baths Off a quiet country lane in the hills of Montecito, 1060 Ladera Lane reveals an extraordinary sanctuary spanning 45+/- acres and encompassing 2 separate parcels of private, park-like grounds. Surrounded by rolling hills and panoramic ocean and mountain views, this timeless Mediterranean-style estate offers a rare sense of peace and quiet--ideal for those seeking privacy and connection to the land. At the center of the home, a light-filled courtyard welcomes with an expansive tile patio and a tiered fountain--an inviting space that perfectly captures the relaxed elegance of the California lifestyle. The residence unfolds with soulful Spanish architectural elements: hand-hewn wood beams, arched passageways, warm terracotta tile, and richly textured finishes throughout. The interiors are open, airy, and graciously appointed, with expansive windows and glass doors that frame breathtaking vistas in every direction. Multiple gathering spaces, including a formal living room, lounge, and ocean-view sitting areas throughout the home, offer comfort and versatility. Adding to the estate's appeal is a charming two-bedroom guest house, ideal for hosting guests or creating a private office or studio space. With its own serene setting and easy access to the main residence, it complements the property's seamless blend of comfort, functionality, and beauty. Outside, nature takes center stage. Stone pathways lead to private view terraces and peaceful sitting areas overlooking the coastline, Channel Islands, and beyond. Offering an unmatched sense of serenity and space, 1060 Ladera Lane is a rare Montecito offering an elegant retreat designed to embrace the surrounding natural splendor while providing effortless style, privacy, and tranquility.
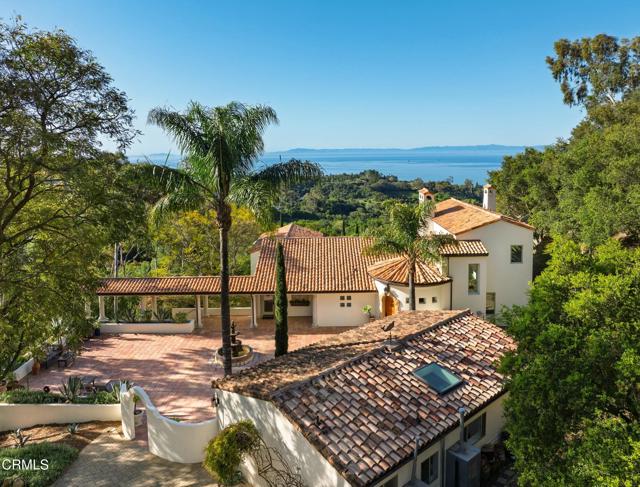
Diamond Bar, CA 91765
10466
sqft6
Beds9
Baths This extraordinary Ocean View estate is located in the high security 24-hour guard gated Luxury community of “The Country". One of LA’s Best kept secrets. With Ocean views, Catalina Island views and amazing Ocean breezes all summer long, this makes Shady Ridge one of the most sought-after estates in all of “The Country”. Along with a 6-car garage, incredible gourmet kitchen with amazing ocean views from your kitchen sink, elevator, wine cellar, endless swim pool with waterfall and home theater an easy choice. Ocean views from bedrooms, living room, breakfast nook, and all rooms and patios on back of this beautiful estate. Solar panels on roof are owned by owners and have cut total electric bills to $50 to $ 75 a month. Large courtyard with waterfalls, fireplace, sitting areas makes this the perfect private area for big family gatherings. Each bathroom has its own custom design and stonework with custom sink. The Gourmet Kitchen has warmer drawers, a blending mixing station, coffee station with bun warmer, vegetable steamer built in, custom vegetable cleaning station, griddle, gas cook top and a incandescent cooktop. This kitchen is a chef’s Dream kitchen. There are too many custom upgrades to mention... you have got to come see them all. There are even warmers built into the formal dining buffet. There are also maids' quarters with a full bathroom and fireplaces. This is a one owner one-of-a-kind luxury estate, designed and built by the current owners as their “Dream Come True’ estate and now it can be your “Dream Come True” estate. Welcome home! (The 1.3 acre lot next door is for sale if you want more privacy. I am working with the agent to help get it sold).
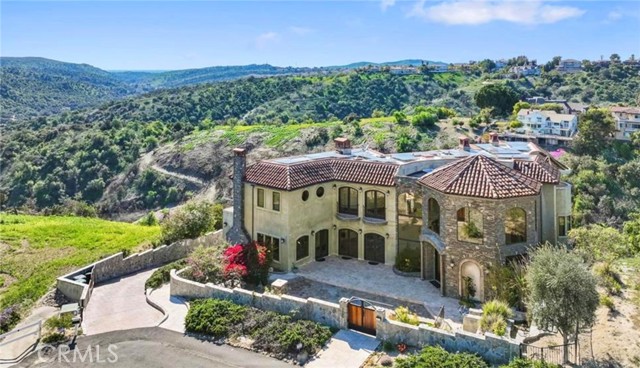
Laguna Beach, CA 92651
3366
sqft4
Beds3
Baths Stunning Custom Home with Breathtaking Panoramic Views in Three Arch Bay. Tucked away within the prestigious, guard-gated community of Three Arch Bay, this masterfully designed custom home offers an extraordinary living experience with over 180 degrees of unobstructed whitewater and ocean vistas. Stretching from Catalina Island to San Clemente and Palos Verdes, the panoramic views are truly unmatched. An entertainer’s dream, this home seamlessly blends comfort and sophistication. The spacious open floor plan effortlessly connects the kitchen, dining area, and expansive view deck—perfect for hosting guests or unwinding in the tranquil surroundings. Every detail of this home exudes elegance, from the thoughtful flow of space to the meticulous design that enhances both form and function. The residence features oversized garages on both sides of the driveway, ensuring ample parking and abundant storage. A tram or stairs provide exclusive access, offering both convenience and seclusion. The gourmet kitchen, adorned with white cabinetry, black countertops and a six-burner gas cooktop is complemented by a cozy breakfast nook and an elegant formal dining room—both capturing breathtaking ocean views. The living room, with its grand scale and panoramic vistas invites relaxation by the fireplace while an upstairs loft offers the ideal setting for a home office. A large view deck completes the main level, providing an exceptional space for outdoor entertaining or simply taking in the serene beauty of the coastline. The home includes four beautifully appointed bedrooms. The master suite is a true sanctuary, with south-facing windows, a cozy fireplace, a walk-in closet with custom built-ins and an elegant en-suite bath featuring a soaking tub and large separate shower. A flexible lower-level room offers panoramic views with a separate entrance, providing privacy and versatility—ideal for a bedroom, master retreat, gym, or home office. The two additional secondary bedrooms each offer stunning ocean vistas, further enhancing the serene ambiance throughout the home. This exceptional residence harmoniously combines luxurious living with the natural beauty of its spectacular setting. Three Arch Bay is not only known for its stunning oceanfront homes and private beach but also for its unparalleled sense of exclusivity, coastal charm and strong sense of community—making it one of Laguna Beach’s most desirable places to call home. Discover the ultimate in coastal living.

Newport Beach, CA 92661
1800
sqft4
Beds3
Baths Incredible opportunity to own a prime oceanfront property with fully approved plans by renowned architect Chris Light! This property is perfectly positioned on the boardwalk with panoramic Catalina Island, sunset, coastal, and white water views and sits on a block where the rear alley dead-ends on both sides, offering enhanced privacy and less traffic. Located just steps from the sand at 6th Street—known for its great wave break and nearby lifeguard tower—and within walking or biking distance to the Balboa Pier, shops, and restaurants. A rare chance to build your dream home in one of Newport Beach’s most desirable oceanfront locations!
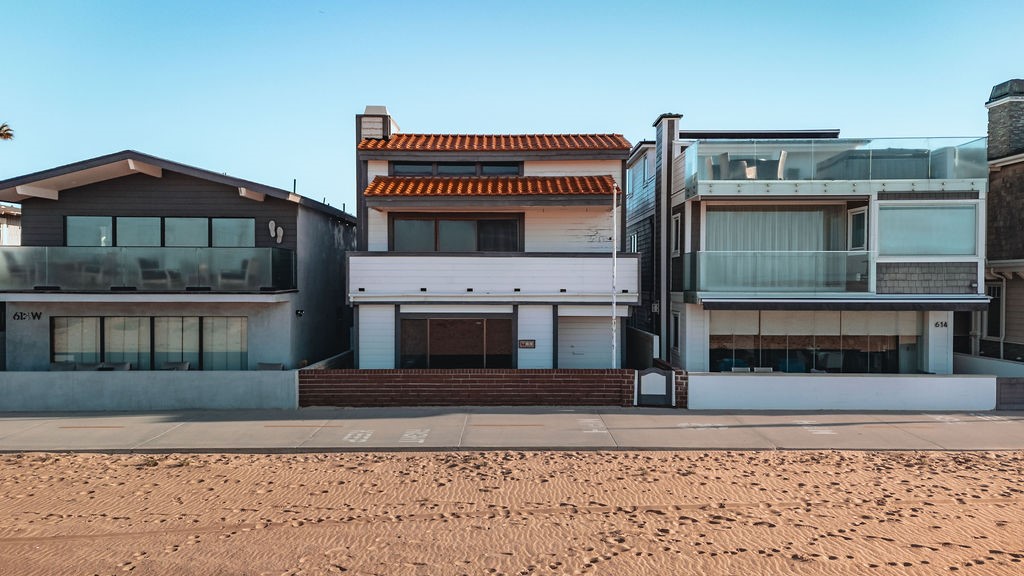
Westlake Village, CA 91361
4975
sqft5
Beds5
Baths Welcome to THE Oak Grove, an unparalleled haven nestled in the serene landscapes of Westlake Village's Lake Sherwood area, within the prestigious Sherwood Country Estates neighborhood. Situated behind the guarded gates of the revered Sherwood Country Club community, this enclave offers a lifestyle of unparalleled luxury and exclusivity. Aptly named The Oak Grove, this extraordinary property is adorned with ancient, towering Oaks, offering a picturesque backdrop of the tranquil lake and lush golf greens. Just steps away from the Sherwood Lake Clubhouse, residents can relish in the lap of luxury without ever needing to venture beyond their private oasis. Step inside this architectural marvel, where cutting-edge technology seamlessly integrates with lavish amenities to create an unparalleled living experience. The expansive floor plan beckons you to explore every corner, from the state-of-the-art gourmet kitchen to the opulent formal dining room and breathtaking great room. Fleet sliding glass doors blur the lines between indoor and outdoor living, unveiling an entertainer's paradise complete with an expanded backyard with an infinity-edge caisson pool, tanning ledge, spa, and BBQ center--a sanctuary for relaxation and enjoyment. Impeccably designed with meticulous attention to detail, The Oak Grove boasts imported Brazilian woods, a stunning floor to ceiling Blue Cascais sandblasted Limestone fireplace, and exquisite finishes throughout. An elevator awaits to transport you to the second floor, where the primary suite awaits in four-seasons-style splendor, accompanied by two additional en-suites and a convenient upstairs laundry room. The large downstairs room is perfect for a theater, gym or office. For those seeking the pinnacle of luxury living, The Oak Grove embodies the essence of grandeur and sophistication--a forever home where every desire is fulfilled. Welcome to your new legacy of grand living in The Oak Grove.
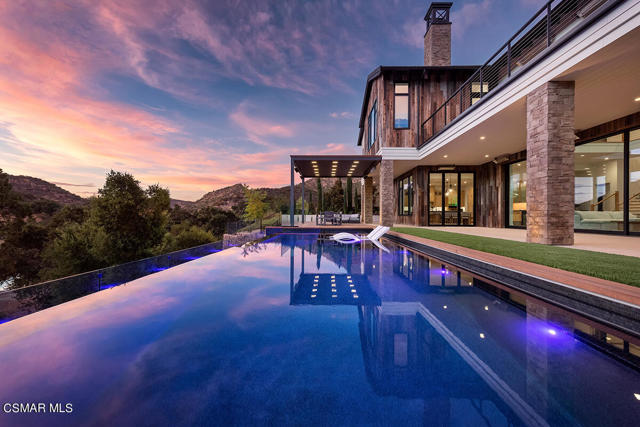
West Hollywood, CA 90048
2463
sqft2
Beds3
Baths 8899 Beverly, a masterpiece designed by the renowned Olson Kundig, stands as a tribute to Los Angeles luxury living. Residence 5D is replete with luxurious features, including DOUBLE PRIMARY SUITES WITH LARGE CUSTOM CLOSETS, A FORMAL DINING ROOM, 11-FOOT CEILINGS, SOPHISTICATED ELECTRICAL BLACKOUT SHADES, CUSTOM FLOOR TO CEILING DRAPES, AND A COAT CLOSET. The residence's elegance is further accentuated by the finest hand-selected materials, including travertine, Calacatta Gold marble, and Sub-Zero, Miele, and Gaggenau appliances. With panoramic views, the residence showcases the hills and the city, enhanced by Swiss-made Vitrocsa glass walls that seamlessly connect the interior living spaces with a private terrace. Residents enjoy full-service living with a 24-hour concierge, valet parking, and a Technogym fitness center, ensuring comfort and convenience around the clock. The outdoor amenities set a standard of their own, featuring a lush quarter-acre oasis with a resort-style pool, spa, fireplaces, and a custom outdoor kitchen, all thoughtfully landscaped by Coen + Partners. 8899 Beverly is a hub of elite living, positioned within close distance to premier dining and shopping. This property, located in the heart of West Hollywood, is not just an address, but the epitome of luxurious living, offering a sanctuary that stands out as an unparalleled marvel in Los Angeles.
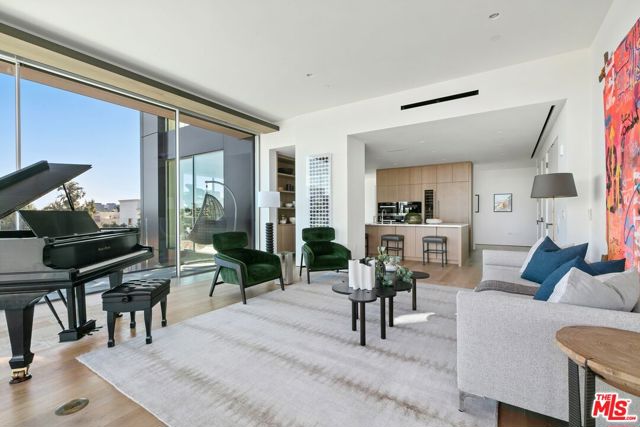
Calabasas, CA 91302
5415
sqft6
Beds8
Baths Nestled within the prestigious guard-gated community of The Oaks in Calabasas, this exquisitely remodeled estate redefines luxury living. Boasting 6 bedrooms, all with ensuite baths, and 7.5 total bathrooms, the home is graced with one of the most breathtaking panoramic views in The Oaks, offering a truly unrivaled backdrop to everyday life. This unique residence features an attached 2-bedroom, 2-bathroom casita, an ideal retreat for guests or a private home office. The stunning backyard is an entertainer's dream, complete with a reverse infinity pool, spa, barbecue island, fire pit, and built-in bar. Here, serene days and memorable evenings await, framed by sweeping views and unparalleled privacy. Step through a gated courtyard adorned with a tranquil fountain and into a home of sophisticated elegance. The main house showcases new wide plank white oak hardwood floors, a chef's gourmet kitchen with a Wolf range, and an inviting ambiance that seamlessly blends style and comfort. The expansive primary suite is a sanctuary in itself, with two private balconies overlooking the stunning landscape, a sauna, free-standing tub, a luxurious marble bathroom, and oversized his and hers custom closets. Additional highlights include a three-car garage, motor court, wine cellar, entertainment room with bar, and a prime cul-de-sac location. The home is fully furnished and turnkey with contemporary upgrades. All furnishings are available for purchase (contact agent for more details). This exceptional property is just steps from The Oaks Community Recreation Center, which offers a wealth of amenities, including tennis courts, a large pool, a fitness center, a playground, and more. Located within the highly acclaimed Las Virgenes School District, this is not just a home; it's a lifestyle. A masterpiece of modern elegance, this property offers unparalleled beauty, privacy, and convenience in one of Southern California's most sought-after communities. Welcome to The Oaks.
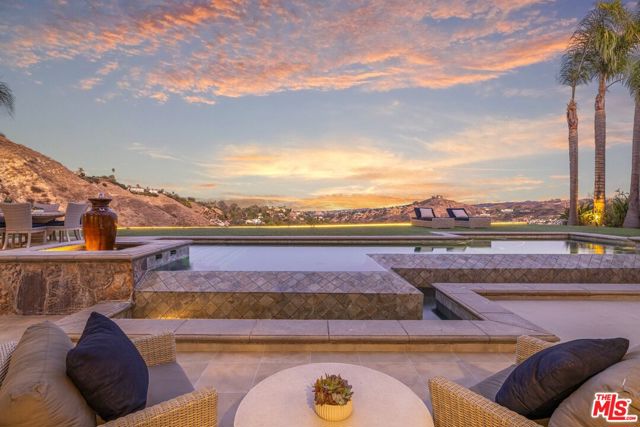
Newport Beach, CA 92661
2267
sqft3
Beds4
Baths Discover waterfront living at its finest with this Spanish-revival 3-bedroom, 3-bathroom Balboa Peninsula bayfront home nestled on the shores of Newport Harbor. Boasting 2,267 square feet of interior space, this residence offers a unique blend of Newport Beach coastal fun. Step inside to find a layout designed for easy living and entertaining, where each window frames a picturesque view of Newport Harbor’s turning basin and main channel, a never ending panorama of paddler's, yachts and spectacular sunrises and sunsets. The spacious great room is a vibrant spot for both relaxation and social gatherings, flowing effortlessly to the outdoor waterfront view deck. The property features a private pier and dock capable of accommodating two boats, ideal for a Duffy cruise or boater eager to be on the water at a moment's notice. Whether it's swimming, sailing, paddle boarding, or simply enjoying the sunset, the opportunities for waterfront fun are endless. For those who love a good walk, Newport Harbor Yacht Club, the Peninsula Library, and Balboa Pier are just a short stroll away, along with an array of waterside restaurants, attractions, and vibrant nightlife options. Fancy a bicycle ride on the beach boardwalk, surfing at the beach, or an afternoon at the famed Fun Zone? It’s all just footsteps from your door. Whether you are looking to move right in, plan a remodel, or envision a complete rebuild to create your ultimate dream home, this property offers a foundation of potential. Don’t miss out on the chance to own a slice of the Newport Beach lifestyle, where amazing adventures await around every corner—quite literally!
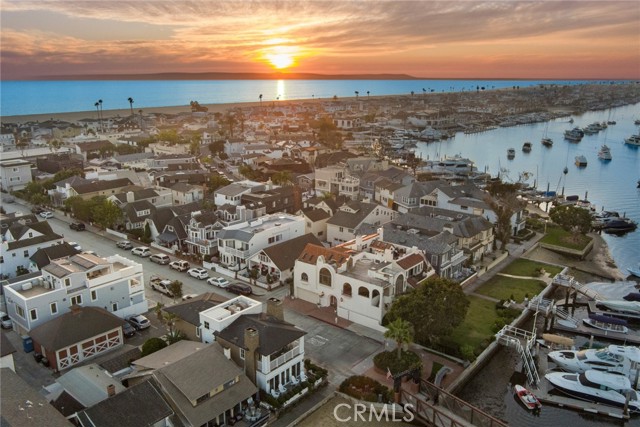
Palm Desert, CA 92260
0
sqft0
Beds0
Baths Located in the South Palm Desert area of Cahuilla Hills, this 25-acre site presents the opportunity too build a custom estate with unobstructed views of the desert mountainscape. Minutes away from the renowned El Paseo Shopping District, home to Gucci, Louis Vuitton, Saks Fifth Avenue, Mastro's Steakhouse, and more. Positioned amidst the scenic desert landscape, the property's secluded location offers optimum privacy and stellar mountain vistas. Surrounded by prestigious, exclusive communities such as Bighorn Golf Club, Ironwood Country Club, and The Reserve Club.
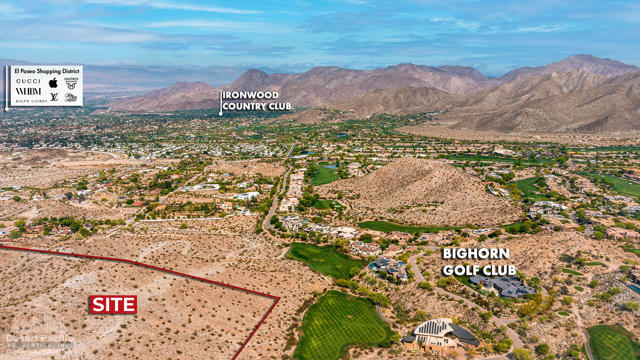
Page 0 of 0



