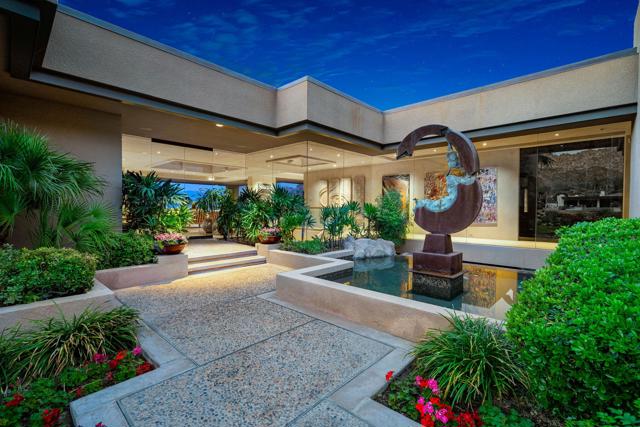search properties
Form submitted successfully!
You are missing required fields.
Dynamic Error Description
There was an error processing this form.
Encino, CA 91316
$6,225,000
9012
sqft6
Beds9
Baths This exquisite residence in the prestigious Encino Amestoy Estates epitomizes elegance, privacy, and abundant natural light. The open floor plan seamlessly integrates the chef's kitchen with the dining and sitting areas, creating a timeless living space. High ceilings and French oak hardwood floors enhance the home's luxurious ambiance. Host guests on a spacious patio featuring Fleetwood doors and built-in outdoor heating. Enjoy the pool on sunny days or gather around the fire pit on a crisp winter night. The lush landscape, adorned with over 20-foot ficus trees, ensures exceptional privacy. With 6 bedrooms and 9 bathrooms, this secluded sanctuary is an entertainer's dream. Notable features include: a pool house with a full bath, a 10-person jacuzzi with a waterfall, a sports court, a BBQ station, and a 1,900 sq. ft. subterranean level that comprises a guest bedroom with ensuite, a gym, a dry sauna, a dry bar, a half bath, an office, a workspace, and a state-of-the-art 8-seat home theater equipped with a Sony VPL 4K projector and a Martin Logan Sound System and 8 adjustable leather reclining chairs, taking home theatre to another level. The property also offers a 3-car garage with additional storage and workbench, EV charging, solar heating and cooling, a walk-in pantry, a bonus family room, two Sub-Zero wine refrigerators, Sub-Zero and Wolf appliances, three gas fireplaces, custom cabinetry, and a primary bath with a dual shower/steam system. Your next chapter begins here.
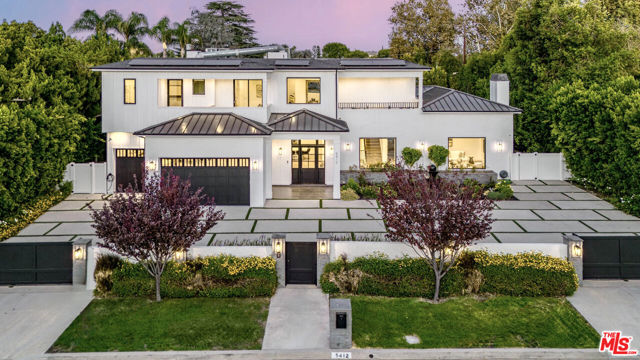
Carlsbad, CA 92009
6411
sqft7
Beds7
Baths As you enter this grand estate beyond a long, private driveway, you are enveloped in unparalleled luxury within the residence, gracefully situated on a hillside with panoramic views of the ocean and lagoon, an estate where sunrise meets sunset. After stepping into a lush tropical courtyard leading to a grand glass pivot doorway, a tranquil ambiance captivates you, marked by a magnificent grand foyer with striking herringbone pattern flooring and vaulted ceiling adorned with an elegant chandelier. This La Costa Estates residence seamlessly integrates indoor and outdoor living, with each room effortlessly connecting to the expansive wrap-around patio by multiple LA Cantina folding doors leading to the resort style infinity saltwater pool/spa accompanied by waterfall and fire elements. The gourmet kitchen is a culinary sanctuary equipped with state-of-the-art Wolf appliances including a 5ft gas range with 6 burners and griddle, double oven, microwave drawer, food warmer, food steamer, two Miele dishwashers, multiple sub zero built in refrigerator and drawers and a well appointed butlers pantry for unmatched convenience. Enjoy dynamic gatherings around a spacious kitchen island, featuring stunning, one-of-a-kind Balboa granite slab countertops and a pass-through bar window that effortlessly connects and elevates both entertaining areas. The lower level features an impressive game room with a kitchenette, along with a spacious bedroom and bath that can easily function as an attached ADU, offering complete privacy and flexibility. As you enter this grand estate beyond a long, private driveway, you are enveloped in unparalleled luxury within the residence, gracefully situated on a hillside with panoramic views of the ocean and lagoon, an estate where sunrise meets sunset. After stepping into a lush tropical courtyard leading to a grand glass pivot doorway, a tranquil ambiance captivates you, marked by a magnificent grand foyer with striking herringbone pattern flooring and vaulted ceiling adorned with an elegant chandelier. This La Costa Estates residence seamlessly integrates indoor and outdoor living, with each room effortlessly connecting to the expansive wrap-around patio by multiple LA Cantina folding doors leading to the resort style infinity saltwater pool/spa accompanied by waterfall and fire elements. The gourmet kitchen is a culinary sanctuary equipped with state-of-the-art Wolf appliances including a 5ft gas range with 6 burners and griddle, double oven, microwave drawer, food warmer, food steamer, two Miele dishwashers, multiple sub zero built in refrigerator and drawers and a well appointed butlers pantry for unmatched convenience. Enjoy dynamic gatherings around a spacious kitchen island, featuring stunning, one-of-a-kind Balboa granite slab countertops and a pass-through bar window that effortlessly connects and elevates both entertaining areas. The lower level features an impressive game room with a kitchenette, along with a spacious bedroom and bath that can easily function as an attached ADU, offering complete privacy and flexibility. The meticulously curated garden, designed by an award-winning botanist, showcases an array of fruit trees and lush landscaping, creating an oasis that feels both expansive and intimate. The ultimate primary suite offers a serene seating area, a private patio, a luxurious walk-through shower, and a dedicated zen yoga or fitness room, creating a sanctuary for relaxation and wellness. The primary suite patio overlooks the panoramic ocean views, making it a perfect vantage point for mesmerizing sunsets. For car enthusiasts, the property offers ample parking for 10+ cars on a long driveway and additional 2 car and a golf cart garage. Revel in a lifestyle seldom captured, tailored for connoisseurs who appreciate the enchantment of grand entertaining and the allure of intimate gatherings in an exquisitely crafted oasis.
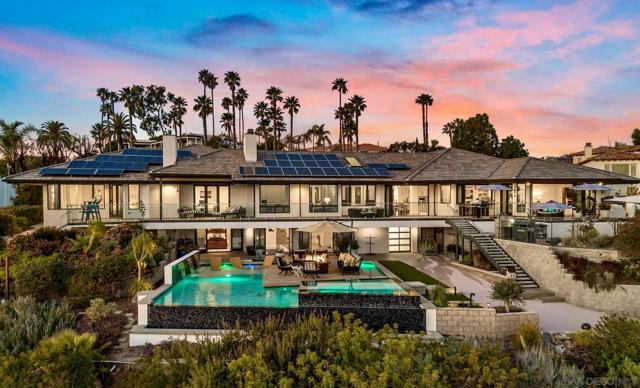
Tarzana, CA 91335
0
sqft0
Beds0
Baths Constructed in 1962, the two-story building features an attractive unit mix containing mostly two-bedroom units. Current rents sit well below local market rates, allowing a new owner the potential to capitalize on approximately 49% in rent upside. Properties in the Tarzana submarket rarely become available, as only seven such buildings have sold within the past three years, according to CoStar COMPS. Given the recent and continuing development boom in neighboring Warner Center and Woodland Hills, this asset would allow an investor to take advantage of those new and upcoming amenities, albeit at a lower price point. Over the past three years, the average sales price per unit in Woodland Hills has been over $430,000 per unit, whereas Tarzana sales have averaged only $259,207 per unit. CAP Rates in Tarzana have also been approximately 51 basis points higher than in Woodland Hills, allowing Tarzana owners to earn greater returns on their investments despite the immediate proximity of the two neighboring cities. Situated near the intersection of Oxnard Street and Reseda Boulevard, the property allows residents convenient access to the new Topanga Village shopping center as well as the recently opened Topanga Social premium food hall. Adjacent to the upcoming Los Angeles Rams practice facility at 21555 Oxnard Street, team owner Stan Kroenke holds land entitled for a potential 35-acre mixed-use development. Proposals for the site show 280,000 square feet of restaurant and retail offerings, hotels, offices, and residential units. The $1 billion project would provide a significant amenities boost to the already thriving neighborhood, all of which benefits investors in the immediate area.
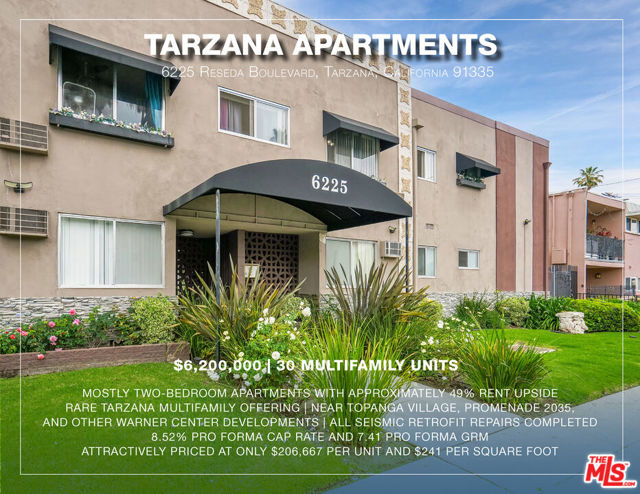
Moreno Valley, CA 92553
0
sqft0
Beds0
Baths Mogjor Corner lot! The corner of 2 busy streets, Eucalyptus & Day. Possibility to develop Shopping Center, Gasoline Station, Medical office, Chain Store, Pharmacy, Fast food, Luxury apartments, etc. Located at Eucalyptus Ave Day Street. Close to Costco, Sam’s Club, Walmart Super Center, Lowe’s, and Towngate Square. Easy access to 215 and 60.High traffic count of 22,900 ADT on Eucalyptus and Day and 132,000 ADT for the Day Street on ramp to the 215 freeway.Great opportunity for developers. Buyer to verify with the city regarding zoning and usage.
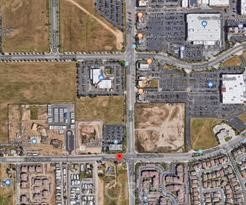
Los Angeles, CA 90024
6746
sqft5
Beds6
Baths Step into a world of unparalleled sophistication in this exquisite 5-bedroom, 6-bathroom estate, spanning 6,746 square feet in prime Little Holmby. Designed to impress, this architectural gem boasts soaring high ceilings, rich hardwood floors, and expansive windows, creating an atmosphere of light and grandeur.The gourmet kitchen is a chef's paradise, featuring top-of-the-line appliances, a spacious island, and a stunning breakfast area crowned by a breathtaking glass ceiling, allowing natural light to pour in. A dumbwaiter ensures effortless meal service, while the private elevator offers seamless access to every level.Luxury extends beyond the main residence with a full guest suite, complete with 2 bedrooms, 2.5 bathrooms, a private kitchen, an office, a storage room, abundant closet space, and a separate entrance ideal for guests, in-laws, or staff.Perfectly positioned near UCLA, an elite golf course, and just moments from world-class shopping and fine dining, this estate offers the ultimate in luxury, privacy, and convenience. Don't miss your chance to own this exceptional Little Holmby retreat schedule your private showing today!
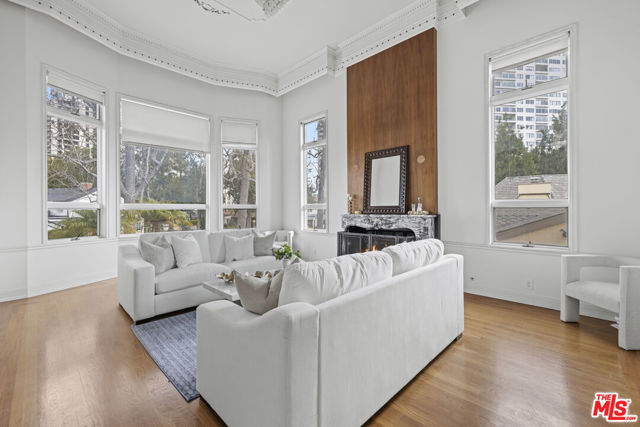
, CA 95950
4628
sqft6
Beds4
Baths Situated amidst walnut orchards and along the scenic Sacramento River, one hour north of Sacramento, discover the multi-faceted 238.79-acre, Grand Island Ranch in Colusa County. As you make your way through the brick columns topped with pineapple, an ode to the ranch’s hospitality and welcoming spirit, you are greeted by the grand entrance of the main home with a well-landscaped paved plaza. The main home is situated on a quiet two-acre corner of the property, providing a tranquil escape from the working ranch headquarters, which are located across a separate parcel. Living is easy at Grand Island Ranch. The main home boasts six bedrooms, four bathrooms across 4,628 square feet, offering ample space for family living and entertaining. Just a stone’s throw away, is the pool and chic pool house. An entertainer’s delight. Grand Island Ranch’s agrarian roots run deep. With fertile Class II and III soils, solar-powered 100 HP irrigation well, and riparian rights to the Sacramento River, the property supports 180 acres of planted walnuts. Additionally, there are 10 acres of suitable land that could be cultivated for a crop other than walnuts. Beyond the agricultural value, this property offers a great recreational lifestyle. Over a mile of Sacramento River frontage is perfect for fishing, boating, and other water activities. The surrounding countryside also provides excellent hunting opportunities for wild turkeys, deer, dove, and pheasants. At the working ranch headquarters along the Sacramento River, there is a comfortable 2,461 square foot guest home with a pool, detached four-car garage, a 1,090 square foot three bedroom home suitable for caretaker home, and a 900 square foot two bedroom home used as an office. There are two large and functional workshops with large roll-up doors, cement floors, shelving, electricity provided by solar panels on the roof, and a lift. Two historical barns remind one of the rich agricultural traditions of Colusa County. Located in a prime location with easy access to nearby towns, parks, and wineries, this property offers the best of both worlds: a productive agricultural operation and a peaceful rural retreat. If you’re seeking a unique opportunity to own a thriving walnut orchard and enjoy the beauty of the Sacramento River, Grand Island Ranch is an ideal choice.

Cudahy, CA 90201
0
sqft0
Beds0
Baths We are pleased to present Clara Street Apartments a 22-unit apartment community covering almost 1 Acre. The property features all large 2-bedroom units with copper plumbing, gas heating, gas cooking, and ceiling fans. Many units have been updated with vinyl wood flooring, quartz countertops, and dual-pane windows. The complex offers a secured parking ratio of over 1.5:1, on-site laundry facilities, and is master-metered for gas, electricity, and water, providing an opportunity to implement RUBS (Ratio Utility Billing System) for additional income. With an estimated 6% cap rate based on current income, this property presents a strong investment opportunity.
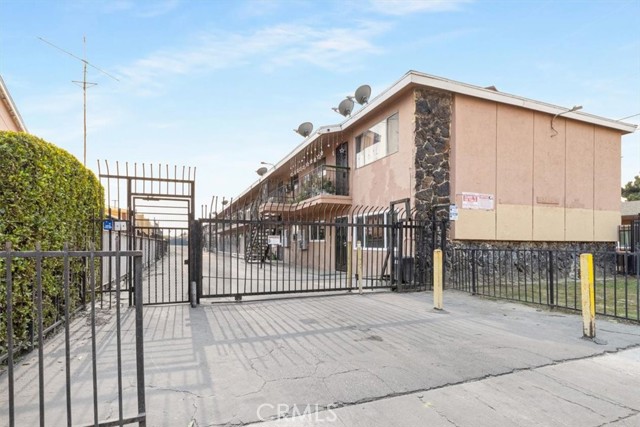
Manhattan Beach, CA 90266
4701
sqft5
Beds6
Baths This stunning property combines chic modern farmhouse design, state-of-the-art technology, and luxurious amenities, creating an unparalleled lifestyle experience. The luxe ~4700 sf interior is designed with total elegance and functionality in mind, generously appointed by 5 bedrooms, plus an office, and 5.5 bathrooms with features like high ceilings and LED lighting all throughout. The gourmet chef’s kitchen is a masterpiece, equipped with a Wolf range, Subzero refrigerator and freezer with custom paneling, wine cooler, beverage coolers, and a pantry that includes a convenient butler’s kitchen. A climate-controlled wine cellar adds to the home’s sophistication. The primary suite serves as a tranquil retreat, featuring a huge ~192 sf outdoor deck, dual walk-in closets—each equipped with an LG Styler SMART Steam Closet for deodorizing and freshening clothing—and a remote-controlled linear fireplace that adds both warmth and ambiance. The spacious laundry room offers practical luxury with an installed washer and dryer, both on pedestals for additional storage, as well as a custom dog wash station for pet owners. The Control4 home automation system seamlessly manages lighting, audio, video doorbell, and security, enhancing convenience and peace of mind. The outdoor living space is an entertainer’s dream. A heated pool and spa are equipped with wireless controls for adjusting water temperature, lighting, and water features. The expansive backyard patio includes a cozy fireplace, built-in speakers, and flush-mounted ceiling heaters, making it perfect for year-round gatherings. A built-in BBQ with wet bar are just calling for social gathering. And turf in both the backyard and driveway add to the inviting outdoor aesthetic, while maintaining environmental sustainability and ease of maintenance. For the true lovers of the beach and outdoors, there is a custom outdoor shower, artfully topped with a surfboard. Comfort and efficiency are achieved with two separate heating and cooling systems with Nest thermostats, dual tankless water heaters, and a central vacuum system. A comprehensive security system with exterior cameras offers peace of mind. Additional features include a huge ~600 sf three-car garage with custom cabinetry, a sink, and high ceilings. Every detail has been thoughtfully curated here, offering a true one-of-a-kind custom creation never before seen in Manhattan Beach.
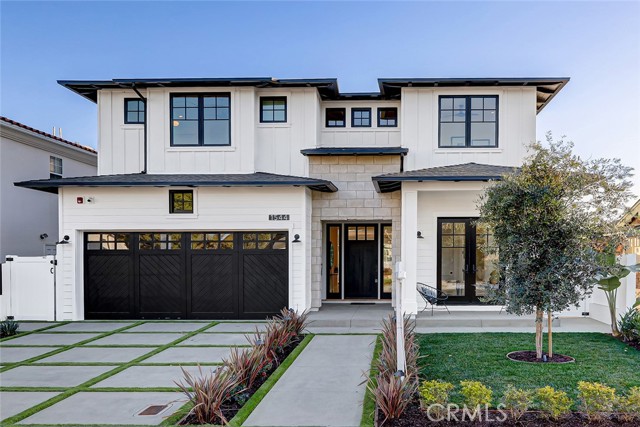
Page 0 of 0

