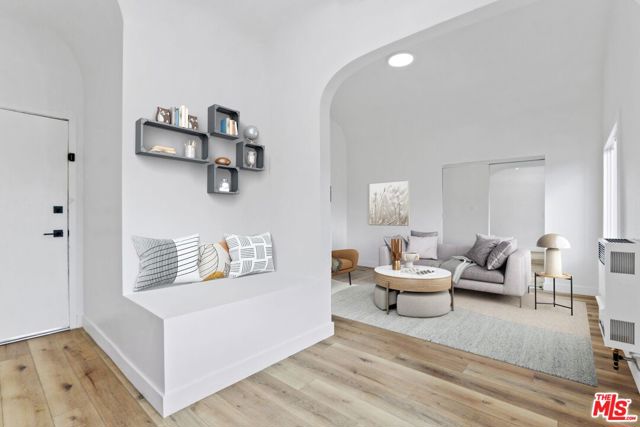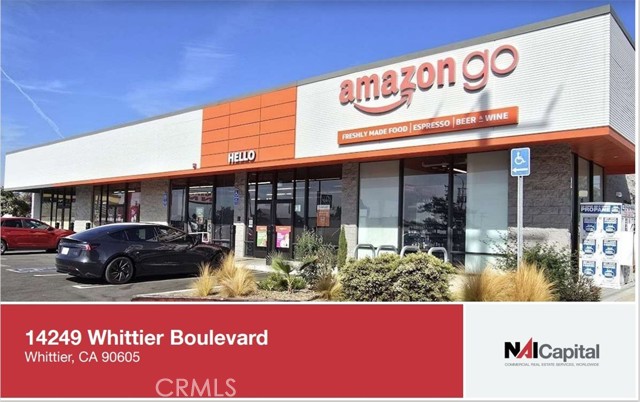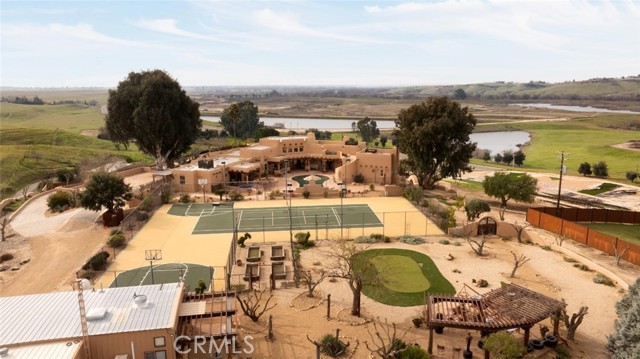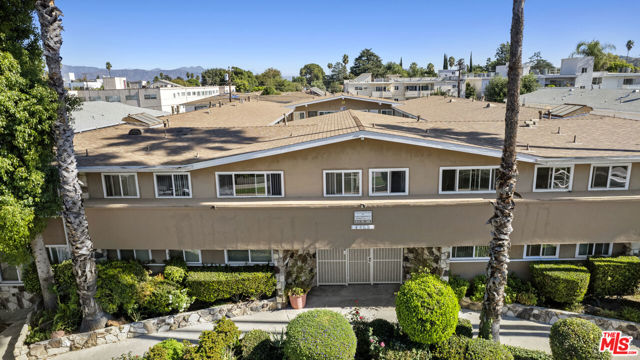search properties
Form submitted successfully!
You are missing required fields.
Dynamic Error Description
There was an error processing this form.
Los Angeles, CA 90069
$6,100,000
4518
sqft4
Beds5
Baths Experience an exquisite fusion of luxury and privacy in this remarkable Mediterranean-inspired residence, ideally situated in the prestigious Bird Streets of Los Angeles. This exceptional property boasts breathtaking 180-degree views of the Los Angeles skyline, perfectly embodying the essence of California resort-style living. As you step inside, you are welcomed by a stunning mosaic-tiled open-air atrium, featuring a flourishing fig tree and a serene cascading waterfall that seamlessly brings the beauty of nature indoors. The stunning living room, highlighted by floor-to-ceiling windows, flows effortlessly into your private outdoor sanctuary. Venture outside to discover a lush backyard retreat, complete with a heated pool that invites both relaxation and lively social gatherings. The home's soaring ceilings and multiple dining areas contribute to its sophisticated allure, creating an ideal environment for both casual living and elegant entertaining. Culinary enthusiasts will delight in the gourmet kitchen, equipped with high-end appliances, custom cabinetry, and a striking waterfall countertop island, complemented by an inviting formal dining area. Ascend to the luxurious and spacious primary suite, which features a cozy lounge area, a romantic fireplace, and a private viewing deck offering unparalleled city vistas. The expansive spa-inspired bathroom includes a large soaking tub, dual vanities, a glass-enclosed shower, and a generous walk-in closet, making this suite a true sanctuary. Three additional en suite bedrooms provide comfort and privacy for family and guests. Among the many highlights are a three-car garage with direct access to the kitchen, a gated private driveway, and a variety of outdoor spaces, including balconies, open patios, and a secluded yard. This estate masterfully blends Mediterranean elegance with contemporary luxury, capturing the very essence of California living. Inquire for LEASE information.

Los Angeles, CA 90004
0
sqft0
Beds0
Baths Price Reduction! 100% Fully renovated 18-unit apartment building with permits cash flowing at an amazing 6.26% Cap Rate and 11.6 GRM from day 1! All the units have already been leased at full market rents for ~$2,400 per month providing an incredible cash flow. The offering provides investors with a unique opportunity to purchase a premium asset that was completely vacated and renovated. 201 N Normandie Avenue was built in 1923 and boasts 16 stylish apartment homes renovated in 2023 as well as 2 brand-new detached ADUs built in 2024. Ownership has conducted a complete property restoration with permits. It features an attractive unit composition of eighteen (18) spacious and well-designed One-Bedroom | One-Bathroom units. In all, 201 North Normandie Avenue features ~8,677 square feet of improvements on a collective 7,700 square feet of land, zoned LAR3. The property is separately metered for gas and electrical utilities to further reduce operating costs. The property has seen a complete restoration, down to every inch. Overall systems were overhauled with a new roof, plumbing, and electrical systems were updated within the last couple of years with a new panel and wiring. Also, there are updated HVAC systems and new windows in each unit. When approaching the property, tenants are invited with a unique and inviting color scheme featuring a fresh paint job and stylish landscaping. The units have undergone gut-level updating with new wood flooring, updated lighting fixtures, and brand-new kitchen and bathrooms. In the kitchen, there are new cabinets, modern countertops, and new water heaters. The bathrooms boast new vanities, modern fixtures, along with sleek shower stalls. The location is in the heavily sought-after Koreatown and Wilshire Center sub-markets. 201 N Normandie Avenue is poised to capitalize on the tremendous momentum in the immediate area and neighboring Hollywood and Downtown. The subject property's transit-oriented and highly walkable location offers residents access to a myriad of entertainment venues, cultural destinations, and dining options nearby. Given the property's location and strong income metrics, 201 N Normandie Avenue is an ideal investment for investors seeking immediate returns along with long-term wealth preservation and appreciation.

Encino, CA 91316
6105
sqft5
Beds5
Baths HOUSE FULLY COMPLETE JULY 2025! Situated in the Lake Encino neighborhood, the house will span approximately 6,105 square feet and rests on a generous 17,600 square foot lot, offering an incredible view of the valley lights. The home showcases modern style architecture, featuring an abundance of glass and grand scale rooms. This stunning 5-bedroom, 4.5-bathroom home is a true masterpiece of luxury and comfort. Step into your own private oasis, complete with a sparkling pool and spa, perfect for entertaining guests under the sun. The custom-built BBQ setup makes outdoor gatherings effortless. Inside, the chef's kitchen is equipped with top-of-the-line appliances, ensuring every meal is prepared with ease and sophistication. The master bedroom suite is a true sanctuary, featuring a stunning A-frame ceiling, the space feels grand yet inviting, with natural light pouring in. A large sliding glass door opens onto a private balcony, offering breathtaking panoramic views of the twinkling city lightsperfect for unwinding at the end of the day. The spa-like master bathroom is nothing short of spectacular, boasting a sleek vanity, an expansive double shower, and luxurious marble floors that exude sophistication. For the ultimate indulgence, a built-in infrared sauna provides a serene retreat within your own home. Completing this dream suite is a spacious walk-in closet, thoughtfully designed with ample storage and a secure safe room, ensuring both convenience and peace of mind. Originally built in 1985, this completely reimagined home is set to debut in the summer of 2025.

Whittier, CA 90605
0
sqft0
Beds0
Baths This is a prime single tenant triple net leased property. Amazon Go, the tenant, is corporately guaranteed by Amazon and provides an owner the peace of mind of acquiring a highly coveted investment grade tenanted property. Furthermore, this property enjoys excellent visibility, access, frontage, signage and traffic with excellent frontage of approximately 130 feet on Whittier Blvd and 21 parking spaces, and could also allow future potential for demising of the premises into multi-tenant. Additionally, the recently completely renovated building has a roof warranty of 20-years, features high ceilings and no deferred maintenance. Other features of this property include that it is permitted for liquor sales and includes a kitchen for food preparation. Amazon Go is a groundbreaking retail platform that revolutionizes the shopping experience by allowing customers to enter the store, select their items, and leave without waiting in line. Utilizing advanced technologies like computer vision and deep learning, the “Just Walk Out” feature automatically charges customers through the Amazon app, enhancing convenience and efficiency. With a diverse range of products, from fresh groceries to ready-to eat meal Amazon Go caters to busy lifestyles while leveraging data analytics for personalized shopping experiences. Additionally, its focus on sustainability minimizes waste and energy use, making it a glimpse into the future of retail that prioritizes customer satisfaction and environmental responsibility. The subject property is located on a signalized hard corner with great visibility on the main Whittier Blvd arterial which sees nearly 60,000 vehicles per day in a commercial corridor that is trending as part of a revitalization encouraging both high-end residential and retail/commercial development along Whittier Blvd in proximity to a 75-acre master-planned Brookfield community called The Groves, which includes over 500 homes, nearly 200 apartments, and 150,000 square feet of retail/commercial space built in 2021, and only a couple blocks from the newly built 76-unit Catalina Luxury Apartments. Also nearby is Whittier Hospital Medical Center and East Whittier Middle School. With all the new projects, Whittier has become an upscale residential community boasting average household incomes of $100,000+ with both pedestrian and pet-friendly parks, hiking paths and recreation.

Irvine, CA 92618
4751
sqft5
Beds6
Baths Discover the ultimate prestige “Solano” Collection Artemis Residence built by Toll Brothers, situated in the luxury guard-gated community Altair, Irvine. This residence offers 5 bedrooms, 5.5 bathrooms with a large backyard that has exceptional privacy with no neighbors behind. Each bedroom has its own private bathroom and large walk-in closet. The home provides the best indoor-outdoor elements including a grand foyer, floor to ceiling sliding glasses, elegant curved staircase, chef-inspired gourmet kitchen and countertops, built-In refrigerator, and high end stainless steel appliances! It also has a full prep kitchen with a huge and a walk-in pantry with custom cabinets. Altair residences gets to enjoy 2 clubhouses locations with resort style of amenities including 3 swimming pools, spa, covered cabanas, outdoor fireplace, tennis courts and a huge multipurpose room with catering kitchen and BBQ grills through out the community. The location is also very convenient that includes but not limited to Award-winning Irvine Unified schools, the Great Park, Irvine Spectrum, and Woodbury Shopping Center.

Friant, CA 93626
6362
sqft6
Beds6
Baths This extraordinary estate offers 360-degree views of Table Mountain, Sierra foothills, Friant Dam, & the San Joaquin Valley. A masterpiece of craftsmanship, it blends timeless finishes w/refined architectural detail. Saltillo tile flooring, hand-troweled walls, & soaring ceilings enhance the space. The living room features a gas fireplace, custom cabinetry, & double sliders opening to a resort-style pool. The formal dining rm has a built-in buffet & glass doors leading outside.The chef's kitchen boasts travertine counters, a Wolf range w/six burners, three ovens, a warming drawer, Subzero fridge, dual copper sinks, a mini wine fridge, ice maker, & two pantries. The primary suite offers a fireplace, sauna/steam shower, jetted tub, cedar-lined closets, & double sliders to the outdoors.A flexible living space serves as a soundproofed home theater/office/guest quarters w/courtyard access.A 1,600-bottle wine cellar w/a tasting area is accessible by elevator. The laundry room includes a Subzero fridge/freezer & a dog-friendly yard. The 3,000 sq. ft. garage holds up to 14 vehicles w/additional overhead parking. Amenities include tennis, pickleball, basketball, an in-ground jacuzzi, outdoor fireplace, BBQ, putting green, observation deck, & two independent guest homes w/a gym/shop. Secured by reinforced fencing, the estate also features owned solar, generators, a 5,000-gallon water tank, & a helipad. A rare retreat offering luxury, privacy, & premier amenities.

Orinda, CA 94563
5650
sqft5
Beds5
Baths The home is under construction with a completion date of spring 2026. Available for purchase now. Experience modern luxury in this newly built home, offering breathtaking Mt. Diablo views. This exceptional five-bedroom, four-and-a-half-bathroom residence spans over 5,650 square feet, showcasing contemporary architecture with an open-concept design. Expansive glass walls invite abundant natural light, seamlessly merging indoor and outdoor spaces to create a bright, airy ambiance.The sleek chef’s kitchen is outfitted with premium appliances, custom-built cabinetry, and a spacious island featuring a salad sink and an eat-in dining area—ideal for both casual meals and elegant entertaining. Refined details like glass railings, hardwood floors and designer finishes, enhance the home’s luxurious feel. Multiple entertainment areas, both inside and out, provide the perfect setting for hosting gatherings or simply enjoying quiet moments with family.

Page 0 of 0





