search properties
Form submitted successfully!
You are missing required fields.
Dynamic Error Description
There was an error processing this form.
Pacific Palisades, CA 90272
$5,999,000
4575
sqft4
Beds4
Baths **Update 4/08/2025: House and surrounding houses survived Palisades fire. One of the few unobstructed ocean view lots available between Santa Monica and Malibu! House is ready for immediate move-in! (Palisades access pass required to enter area)** One of the best ocean views in all of Los Angeles. Must be seen to be believed! This is a rare opportunity to own a property on this side of Sandy Cape Dr in the prestigious Pacific View Estates neighborhood. House has 3 beds, 4 baths + flex room, and boasts a whopping 4600 sqft on a half acre lot offering endless possibilities! This turnkey property easily allows for an additional 2+ bed/baths and the option of adding a pool as well. Large kitchen with walk-in pantry. Very spacious 2 car garage. Panoramic views from the backyard are beautifully framed by the landscaping that blocks other homes from view, making you feel like you really have this spectacular view all to yourself. A stones throw from the beach. Conveniently close to Santa Monica, Pacific Palisades, and Malibu. Easy access to the valley via Topanga Canyon. Don't miss your chance to own a truly special home, worthy of becoming a cherished family heirloom.
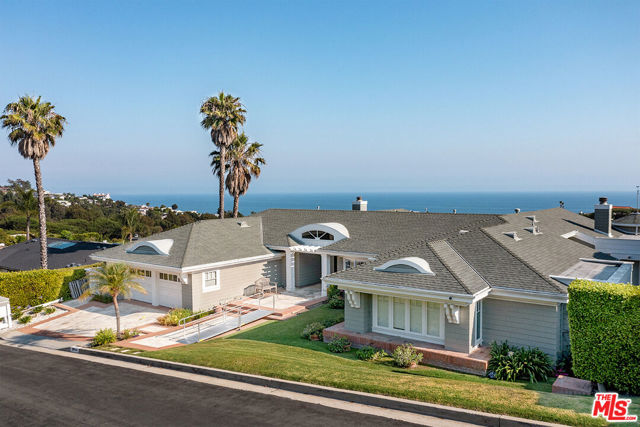
Rancho Santa Fe, CA 92067
9087
sqft8
Beds9
Baths Discover a luxurious, privately gated Mediterranean masterpiece, meticulously designed by acclaimed architect Greg Agee. Step through the double doors into the grand foyer and be greeted by stunning columns and a breathtaking interior. Elegance and natural light abound in this home, boasting spacious rooms and an abundance of French doors that seamlessly connect the indoors and outdoors. The formal living and dining rooms provide intimate yet opulent spaces, while the impressive family room, adjacent to the kitchen, offers a warm and inviting atmosphere for casual gatherings. Indulge in the lavish master suite, offering an attached private office or gym, two oversized closets, and direct access to the revitalizing pool and spa. A charming, paneled office with custom-built cabinets provides a serene workspace. And for more informal gatherings, the family room features a grand fireplace, walk-in bar, and entertainment center, effortlessly flowing into the generous morning room and kitchen. Each of the five en-suite bedrooms boasts a unique stone bath, adding a touch of luxury. Unwind in the detached guesthouse, featuring a living room with a large fireplace, a dining area/kitchenette, two bedrooms and easy access to the picturesque pool and spa. The covered pool cabana, equipped with a bath and storage, and cozy fireplace, ensuring outdoor entertainment all year round. A spacious four car garage provides ample room for storage and prized vehicles. In the esteemed community of RSF Schools, this is the ultimate family estate to call home.
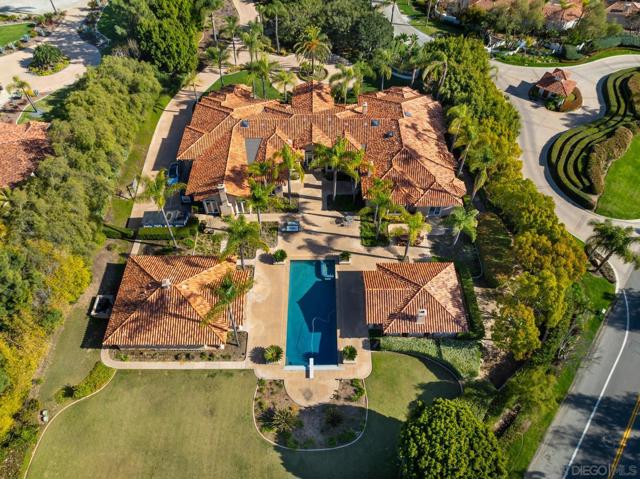
Carmel, CA 93923
4712
sqft4
Beds5
Baths Located in the elevated Carmel Highlands, Villa Fontana-the former estate of Academy Award winning actress Joan Fontaine-is perfectly perched on the hills above the Carmel coastline, boasting sweeping views of the Pacific Ocean and the marine-rich details of Point Lobos. Set on a ~1 acre, Cypress studded lot, the home exudes all the elegance of old Hollywood style and charm, with gallery-like hallways and large entertaining areas. Stunning ocean views can be seen from almost every room and the large, westside decks enable effortless indoor/outdoor living, begging for alfresco dining, morning sunrise coffees, or sunset cocktails. Highlights include a gated entry, 4 bedrooms and 4.5 bathrooms, 4,712 SqFt of light and bright living space, a detached 2-car garage, a golden-era library with cozy fireplace, and open kitchen with unforgettable ocean views. Live like a movie star every day, exploring all the incredible amenities of the Monterey Peninsula, knowing that your private, coastal haven awaits your return.
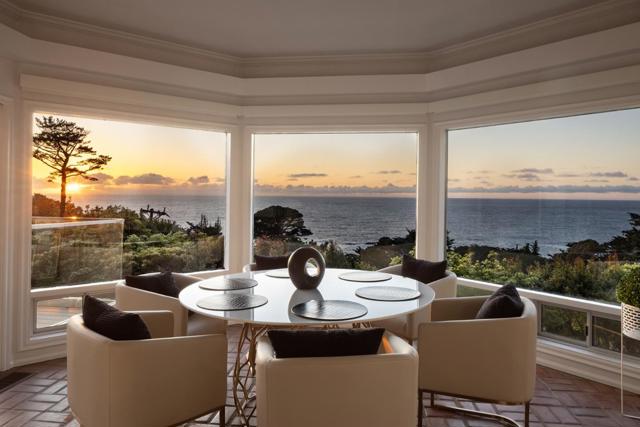
Malibu, CA 90265
3750
sqft4
Beds3
Baths Nestled on 3.8 acres of pristine land in West Malibu, Ledgewater is a contemporary estate that seamlessly combines luxury, privacy, and natural beauty. Built in 2024, this architectural masterpiece, designed by Patrick Killan and Howard Crabtree of 912 Architecture and developed by AIA award-winning Jeff Widmann of Widmann Development, offers unparalleled craftsmanship and design.**PRIVATE GATED ENTRANCE: A secluded driveway lined with native oaks, agaves, and olive trees leads to this extraordinary estate, ensuring the utmost privacy.****EXPANSIVE OCEAN AND MOUNTAIN VIEWS: Floor-to-ceiling glass walls throughout the home offer sweeping views of the mountains and ocean, providing stunning vistas during the day, breathtaking sunsets in the evening, and incredible star-gazing at night.****SOPHISTICATED LIVING SPACES:The living room features an artfully designed porcelain and Italian marble fireplace, while the central glass elevator adds industrial elegance to the expansive open floor plan.****PRIVATE THEATER: A state-of-the-art cinema with Focal speakers, a 144' Stewart Screen, and advanced audio system, perfect for cinematic entertainment.****CHEF'S KITCHEN: Equipped with high-end Dacor and Wolf appliances, the kitchen offers the perfect space for culinary creations, featuring sleek cabinetry, a large island, and premium finishes throughout.****PRIMARY BEDROOM SUITE: A luxurious retreat with soaring 14-foot ceilings, custom closet, steam shower, and private balcony with panoramic ocean views. Equipped with an 85' fireplace and an 85' Art TV with cutting-edge audio systems.****INFINITY POOL AND OUTDOOR LIVING: The 75-foot limestone-clad Jr. Olympic infinity-edge pool with electric cover and passive solar heating is the centerpiece of the outdoor oasis. A Pentair ETi 400k BTU pool heater ensures year-round enjoyment.** **The outdoor kitchen is equipped with a Hestan infrared grill and refrigerator, perfect for al fresco dining and entertaining. Enjoy the counter bar and a refrigerator in the pool area for ultimate convenience while relaxing outdoors.****A 400 sq. ft. multi-purpose structure offers endless possibilities, from yoga or meditation to an artist's studio or podcast space.****SUSTAINABLE LIVING: Off-the-grid living with a whole-house water filtration and softener, an 11.3-kilowatt solar system, and dual Enphase battery backup systems for energy efficiency.**.**FULL HOME AUTOMATION: Integrated Ubiquiti WiFi and a 'Home Kit' system provide ease of control for every aspect of daily living.****CENTRAL VACCUM SYSTEM: An efficient, built-in central vacuum system provides a seamless and convenient cleaning experience throughout the entire home.****GARAGE WITH PREMIUM BUILT-INS The spacious garage is designed withcustom-built storage and cabinetry, featuring a high-end refrigerator, freezer, and ice maker for added convenience.****Home furnishings including artwork and accent pieces are available for purchase*****This exquisite estate represents the pinnacle of modern, sustainable living in one of Malibu's most sought-after locations. Ledgewater offers a truly unique opportunity to experience a harmonious blend of design, technology, and natural beauty.
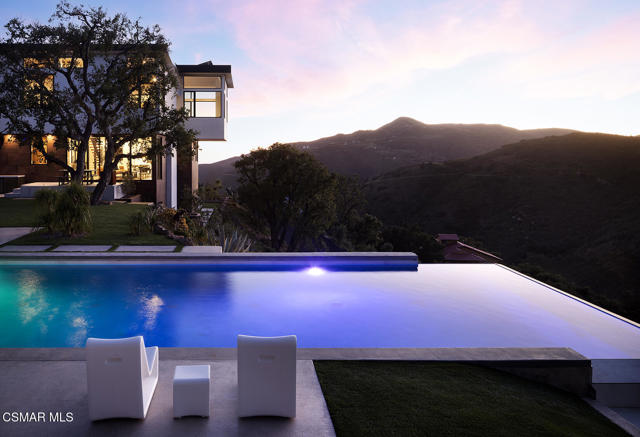
Hermosa Beach, CA 90254
3464
sqft4
Beds4
Baths Experience the pinnacle of coastal living in this beautifully re imagined Cape Cod-style home, just steps from the Strand in North Hermosa’s highly sought-after Sand Section. Thoughtfully remodeled two years ago while preserving its timeless charm, this ocean-view sanctuary seamlessly blends classic elegance with modern luxury. Featuring four bedrooms, 3.5 baths, and a private three-stop elevator, this home is designed for both effortless everyday living and sophisticated entertaining. Rich American cherry hardwood floors and an open-concept layout create an inviting ambiance, while the inverted floor plan maximizes natural light and captures breathtaking ocean breezes. On the top level, a spacious great room flows into a stunning gourmet kitchen, where soaring tongue and groove cathedral ceilings, a grand center island with breakfast bar, and a south-facing deck set the stage for unforgettable gatherings. Adjacent to the kitchen, a cozy den offers additional space to unwind, with a spiral staircase leading to a spectacular rooftop deck. From here, take in unparalleled 360-degree views—stretching from the coastline and whitewater waves to panoramic ocean vistas—one of the most breathtaking perspectives in the South Bay. Don’t miss the accompanying video for a closer look at this exquisite home and the vibrant beach lifestyle it offers. ________________________________________
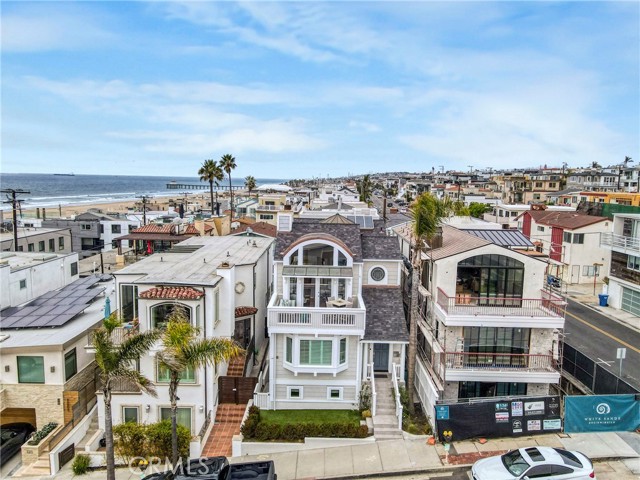
Thermal, CA 92274
8575
sqft4
Beds7
Baths Experience the ultimate fusion of luxury and adrenaline at The Thermal Club, the premier private motorsports community in the heart of the desert. This stunning turnkey On-Track villa offers 8,575 square feet of meticulously designed living (5,651 SF) and garage space (2,924 SF), perfectly positioned to capture breathtaking mountain views and five miles of private racetrack from your expansive deck. Designed for the true automotive enthusiast, this 4-bedroom, 7-bathroom estate features an impressive garage accommodating up to 12 cars, complete with an auto lounge, theater, full bathroom, and ample storage. Each bedroom boasts an ensuite bathroom, with additional half baths on every level for convenience. This home lays on an oversized 11,640 SF lot. Elevate your lifestyle with a three-stop elevator that brings you to the top floor, where a sleek modern kitchen, spacious great room, elegant dining area, primary suite, guest room, and a private balcony await. Enjoy seamless indoor-outdoor living and soak in the mesmerizing desert sunsets. This exceptional home offers a prime location with no immediate western neighbor and is just a minute's walk from the club’s world-class amenities, including two clubhouses, three restaurants, banquet & meeting facilities, a full-service spa & state-of-the-art fitness center, and a 48-casita hotel for guests. Recreational options include pools, tennis, pickleball, karting & a kids’ club. Membership at The Thermal Club is required, with a $250,000 initiation fee, $2,400/month in dues, and a $350/month lot maintenance fee. Ideally situated just minutes from Palm Springs International Airport, with adjacent FBO access for private and commercial-sized jets, this one-of-a-kind villa is also a convenient drive from Los Angeles and Orange County. For those who demand speed, luxury, and exclusivity, this is more than a home—it’s a lifestyle. Schedule your private tour today.
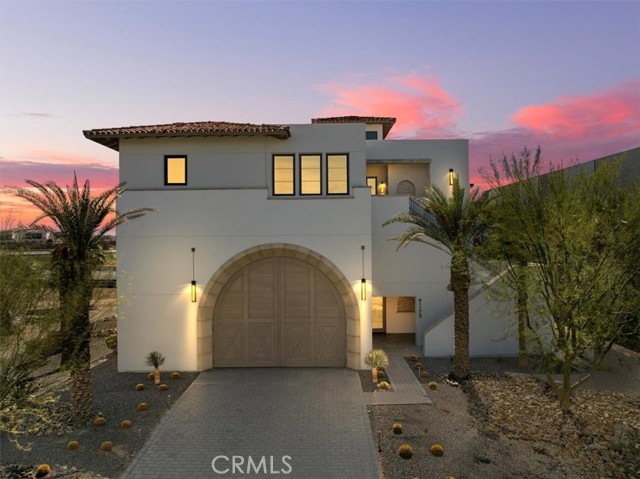
Menifee, CA 92584
0
sqft0
Beds0
Baths ***COMMERCIAL LOT on 8.61 ACRES in MENIFEE*** This property is 100% Flat Usable Commercial mixed use land with over 400 feet of frontage on Haun Road and 600 feet of frontage on Garbani Road. This is one of the BEST available Commercial Lots in the area and is located adjacent to the 215 Freeway and very visible from the Freeway. Future Freeway access makes this a prime lot with so many possibilities. There is a massive 6500 Sq. Ft. Steel Building/Workshop, two additional Large Steel Buildings and other Outbuildings with living quarters. The property is zoned as EDC-CC (Supplements attached).
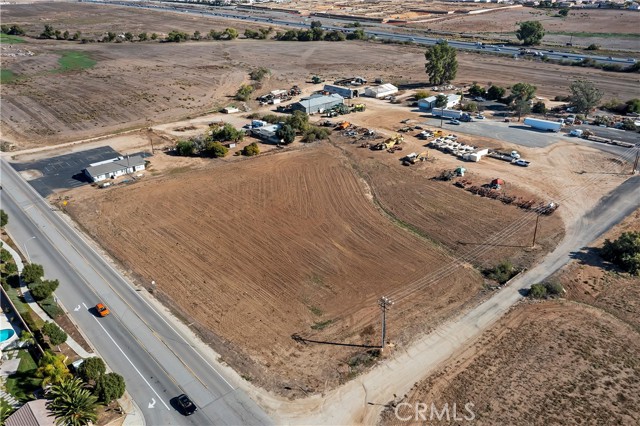
Palo Alto, CA 94301
3439
sqft4
Beds4
Baths Comprehensively updated for your move-in ready enjoyment! Discover 631 Coleridge: a charming Spanish-style home on Old Palo Alto's most prestigious street. This expansive 10,649 sq ft lot with mature trees is on a peaceful cul-de-sac, free from thru traffic. Inside, enjoy hardwood floors, 9-foot ceilings, and beautiful wavy glass windows. The cozy living room features a wood-burning fireplace, and the bright office and dining room offer stunning views. The entirely renovated kitchen boasts a wraparound peninsula, bar seating, custom cabinetry, and brand new appliances. The upper level includes a luxurious primary suite, three spacious bedrooms, two additional bathrooms, and a flexible sunroom. Outside, relax on the wraparound deck, pergola dining area, or in the hot tub under the majestic Oak tree. The private backyard includes a carriage house with a kitchenette and full bath, ideal for an office or guest space. Don't miss this rare opportunity! Easy access to downtown Palo Alto shops and restaurants, Stanford University, Silicon Valley employers, and award-winning Palo Alto schools. Visit today and experience the best of Old Palo Alto living.

Los Gatos, CA 95030
4081
sqft5
Beds5
Baths Minutes away but worlds apart!! Natural privacy emanates from this rebuilt Craftsman-style estate inspired by the prized architect Gustav Stickley, offering a captivating interplay between nature and structure that few residences manage to achieve. Stickley will always be remembered for designing homes and estates based on the fundamental principles of honesty, simplicity, and usefulness. The almost two usable acres are just seconds to exciting and historic downtown Los Gatos offering a unique and vibrant experience. As you enter this home you immediately feel steeped in history and quality. The formal living room is warmed by a fireplace and features clear heart redwood walls which creates an inviting and warm space. The adjacent formal dining room shares the same warm and elegant aesthetics creating a sense of continuity and flow. A well-planned culinary kitchen with a large Butcher block cooking island, custom wood cabinetry, top-of-the-line appliances, limestone slab countertops, and a walk-in pantry with ample storage and space. A great room that flows off the kitchen with a fireplace finished in stone and flacked with custom wood cabinetry. The primary bedroom is located on the main level with a spa-like bath. Detail is the hallmark of the residence. Owned Solar.
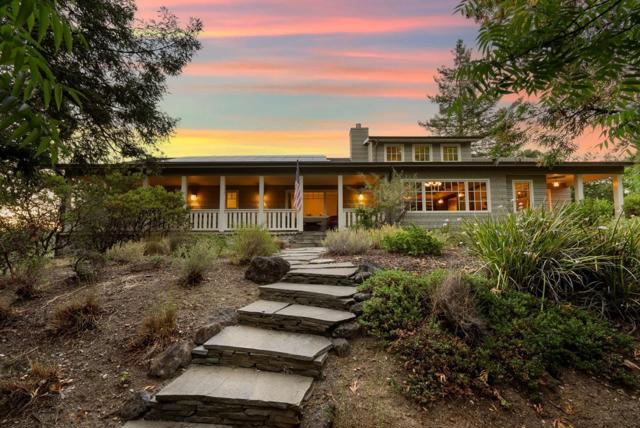
Page 0 of 0



