search properties
Form submitted successfully!
You are missing required fields.
Dynamic Error Description
There was an error processing this form.
Los Angeles, CA 90027
$5,998,000
4270
sqft4
Beds4
Baths Landmark Los Feliz Estate | c. 1927 | Spanish Colonial Revival by Architect John William Chard. Step out of the city and into a world of timeless elegance through an enchanting Mediterranean courtyard, where graceful arches, Moroccan pendants, fragrant citrus trees, and an Andalusian fountain set the stage for this Spanish Colonial Revival architecturally significant masterpiece. Designed by esteemed "Adobe Architect to the Stars" John William Chard, this 4-bed, 3.5-bath estate exudes a rich Hollywood provenance and undeniable mystique, its rare & authentic details seamlessly restored and enhanced with modern luxury & comforts. A dramatic 2-story entry leads to a grand scale step-down living room with soaring 17-foot beamed ceilings and a centerpiece fireplace. An adjacent library/media room opens effortlessly to the large flat, grassy yard, swimmer's pool, spa, citrus orchard, and a grapevine covered pergola, perfect for alfresco dining and impromptu soirees. The formal dining room leads to an Epicurean eat-in kitchen with Sub-Zero and Wolf appliances, soapstone counters, full pantry, and sunny breakfast room open to the courtyard. Upstairs, a spacious primary retreat with a separate sitting area and separate office or nursery framed by jetliner views of the Downtown LA skyline. Two additional guest bedrooms feature private balconies overlooking lush hillsides, while a secluded fourth bedroom suite accessible through the garden offers the perfect space for extended guests, a gym, or a home office. Awash in brilliant natural light, the home showcases Chard's signature touches throughout: thick, beautifully plastered walls, softly curved corners, artistic ironwork, graceful arches, tiles, and warm quarter sewn-oak floors. Ornate casement windows with antique hardware and wavy glass panes frame lush greenery from every room, enriching the home's timeless appeal. A premier Los Feliz address above the boulevard and an irresistible setting designed for unforgettable gatherings make this historic estate a true celebration of inspired living.
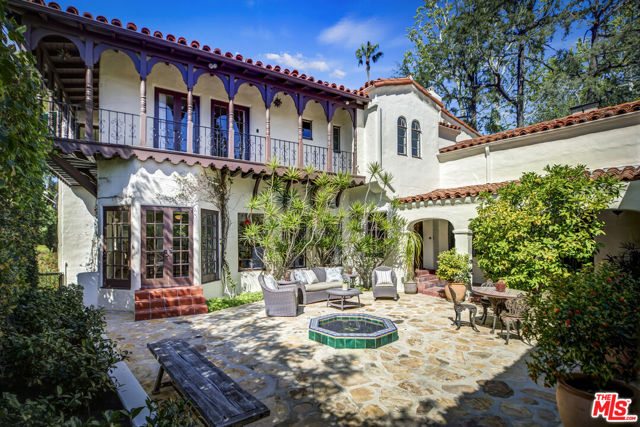
Los Altos, CA 94022
3904
sqft5
Beds5
Baths Located in one of the most sought-after neighborhoods in Los Altos, this newer home, built in 2006, has just completed updates throughout and is picture-perfect. Soaring vaulted ceilings with clerestory windows invite abundant natural light, while a designer-selected paint palette, gorgeous refinished hardwood floors, and new carpet enhance the two-story floor plan. This 5-bedroom, 5-bath home features options for primary suites on both levels, offering the convenience of single-story living if desired, with the lower level perfect for family members and guests. A spacious private rear yard and lower patio offer wonderful spaces for outdoor living. To top it all off, this exceptional home is just blocks to the Village and has access to excellent Los Altos schools.

Cardiff by the Sea, CA 92007
3867
sqft4
Beds5
Baths One of a kind location right on the San Elijo Lagoon in Cardiff-by-the-Sea! Only one of very few homes that can provide this amazing scenery. This custom home dubbed "Villa Laguna" offers stunning views of the lagoon, coastline, and surrounding native reserve! Located right next to the lagoon you will have views to the ocean, watch all the wildlife, and even see some fish jumping. Don't miss this one of a kind open floor plan home with privacy, scenic vistas and so much natural light. This property features a gourmet kitchen with Carrera marble island, 48" Viking 6 burner gas stove with griddle, double oven, including a convection oven, Subzero refrigerator, Dining nook with built-in bench seating, wet bar with copper countertops. Master bedroom has electric fireplace and beautiful balcony to enjoy the mornings or sunsets. The master bath has large walk-in shower with dual shower heads and stone bathtub set perfectly to enjoy the view of the lagoon. This home features wood beam ceilings, hardwood flooring, 3 fireplaces, bonus room/office , and billiard room for all your entertaining. The outdoor dining area and bocce ball court add to the outdoor ambiance. Fruit trees galore adorn the gardens of this home. This home also has an attached ADU unit with kitchen and full bath. Two garages: one on street level with 2 parking spots and one below. Large tandem garage and storage space approximately 1000 sq ft. House Square footage is 3367 sq. ft (per tax records), plus 500 sq ft in ADU reflected in MLS. One of a kind location right on the San Elijo Lagoon in Cardiff-by-the-Sea! Only one of very few homes that can provide this amazing scenery. This custom home dubbed "Villa Laguna" offers stunning views of the lagoon, ocean, and surrounding native reserve! Located right next to the lagoon you will have views to the ocean, watch all the wildlife, and even see some fish jumping. Don't miss this one of a kind open floor plan home with privacy, scenic vistas and so much natural light. This property features a gourmet kitchen with Carrera marble island, 48" Viking 6 burner gas stove with griddle, double oven, including a convection oven, Subzero refrigerator, Dining nook with built-in bench seating, wet bar with copper countertops. Master bedroom has electric fireplace and beautiful balcony to enjoy the mornings or sunsets. The master bath has large walk-in shower with dual shower heads and stone bathtub set perfectly to enjoy the view of the lagoon. This home features wood beam ceilings, hardwood flooring, 3 fireplaces, bonus room/office , and billiard room for all your entertaining. The outdoor dining area and bocce ball court add to the outdoor ambiance. Fruit trees galore adorn the gardens of this home. This home also has an attached granny flat/ADU unit as well. Two garages: one on street level with 2 parking spots and one below. Plenty of garage and storage space. Square footage is 3367 sq. ft (per tax records), 4934 sq. ft in MLS which includes 1567 of lower garage/storage and ADU (500 sq.ft)
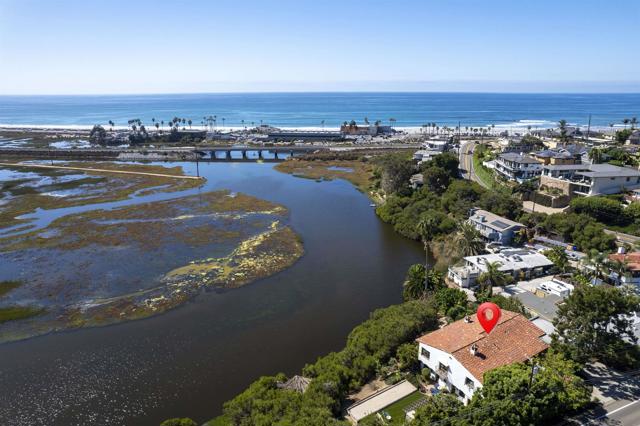
San Diego, CA 92127
7069
sqft8
Beds8
Baths This exceptional 8-bed, 8-bath estate is the ultimate family compound in the guard-gated community of Santaluz. Designed with one of the most desirable open floor plans, it offers seamless indoor-outdoor living. Two private casitas provide space for visitors, while a vineyard and fruit trees create a serene retreat. The resort-style pool and spa make it perfect for entertaining. This home also features paid solar, ensuring energy efficiency and lower utility costs. Residents have the opportunity to join The Santaluz Club, which offers a private championship golf course, luxurious spa services, fine dining, and a variety of recreational activities for all ages. A perfect blend of elegance, comfort, and resort-style living.
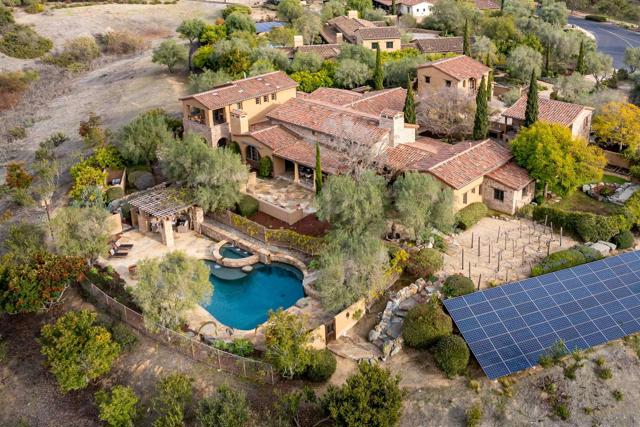
Rancho Santa Fe, CA 92067
5309
sqft7
Beds5
Baths Nestled in the only gated community within the prestigious Rancho Santa Fe Covenant, this exceptional estate offers an unparalleled blend of luxury, comfort, and timeless craftsmanship. Positioned on the coveted Covenant trail system, this residence seamlessly connects you to scenic equestrian paths, lush landscapes, and the best of Rancho Santa Fe living. Designed to embrace effortless single-level living, the home spans approximately 4,200 square feet on the first floor alone, with an elegant layout that invites both grand entertaining and intimate gatherings. Expansive windows capture breathtaking views, creating a tranquil retreat in the heart of nature. Meticulously remodeled with custom oak cabinetry and the finest natural materials—including exquisite marbles and quartzites—this home radiates warmth and sophistication. The gourmet kitchen is a chef’s dream, featuring an Ilve stove, two dishwashers, and a striking plaster range hood that blends old-world charm with modern functionality. The primary suite is a sanctuary of relaxation, boasting a luxurious steam shower and a Jacuzzi tub with an onboard heater, while thoughtfully integrated laundry baskets in the bathrooms add a touch of everyday convenience. Beyond the main residence, a detached studio apartment offers endless possibilities—ideal for guests, a home office, or a private retreat. Additional features include new irrigation, elegant plaster fireplaces, and a seamless indoor-outdoor flow that enhances the serene Rancho Santa Fe lifestyle.
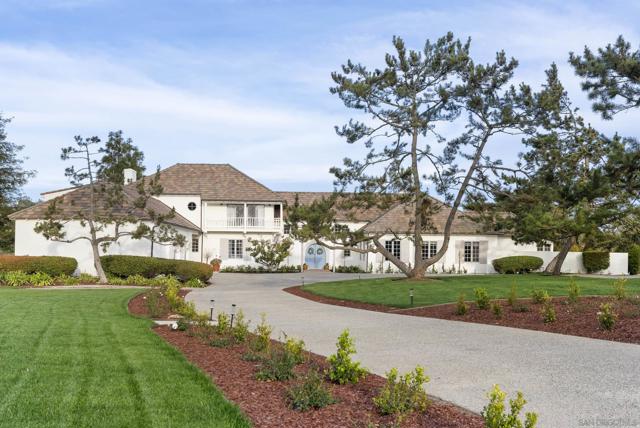
Woodside, CA 94062
2970
sqft4
Beds4
Baths Welcome to a breathtaking estate crafted from heart redwood, where timeless elegance meets modern luxury. The beautifully updated main residence features four spacious bedrooms along with a renovated kitchen and baths, designed for both comfort and style. Two inviting guest houses provide flexible living options, while a third guest unit serves as a bright, inspiring studio/gym. Soak up the sun by the luxurious pool, unwind in the private spa just off the primary suite, or find serenity on one of the many garden patios. Skylights throughout the home flood the interiors with natural light, creating a warm and welcoming ambiance. For outdoor entertainment, enjoy friendly competition on the bocce ball court or stroll through the storybook grounds, complete with sweeping lawns and majestic oaks. Set on fully fenced, gated, and alarm-secured acreage with garage parking for three, this rare retreat offers privacy, beauty, and convenienceall within the acclaimed Portola Valley school district. A truly magical and one-of-a-kind offering.
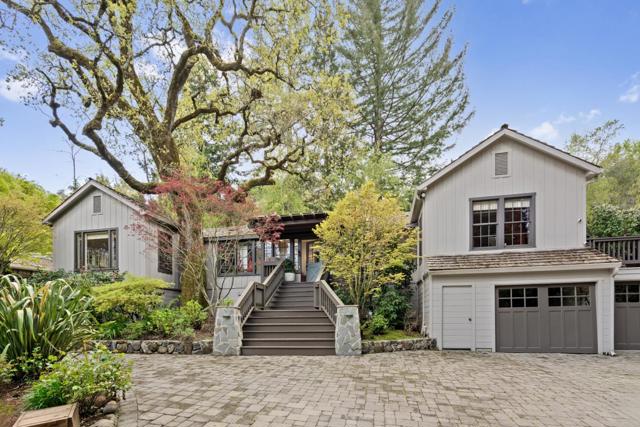
, CA 95389
4748
sqft6
Beds7
Baths Uniquely located in Yosemite National Park, The Grandview Estate is located in the community of Wawona three miles from the Giant Redwood Forest with an unobstructed view of the granite monolith called the Wawona Dome, and sits on the bank of the South Fork of the Merced River. The Estate features an acre parcel, a two story 3,707 Sq Ft. three bedroom custom built home, an attached garage with a 472 Sq Ft. ADU and two remodeled 300+/- Ft. rustic cabins accommodating 16 people total. In front of the house is a deep swimming hole, the preferred river location for sun bathing, swimming, and fishing during the summer months. French doors from the Great Room, Dining Room and Master Bedroom lead to the quartzite deck and the river. The entire downstairs is floored in hydronic heated quartzite stone. The house is designed to see nature out of every window, with Forest, River and Wawona Dome views. Home accents include heavy wooden beams in the dining room and fireplace mantel, a complete gourmet kitchen with a commercial style Wolf Range, and a separate chefs walk-in pantry. It is impossible to describe the magical feeling that simply being in Grandview engenders. Wawona is a dark sky community. Star light, crickets and the soft sounds of the river always assure a good nights sleep.

Westlake Village, CA 91362
7100
sqft6
Beds7
Baths Absolutely stunning authentic custom Mediterranean Villa in guard gated North Ranch Country Club Estates. Ideally set behind private gates and at the end of a long driveway is this beautifully designed estate! Spanning approximately 7100 square feet on a meticulously landscaped 1.74 acres with complete privacy! One of the many outstanding features is an awesome self contained guest apartment with private stair case and entry. Truly fantastic for a live in, guests or epic home office! The main residence is graced with a dramatic two story entry with impressive curved staircase and skylights to bring in natural light. Upstairs, there is a beautiful primary suite with fireplace, sitting area, soaring ceilings, large closets and two bathrooms!Other interior features include a grand center island kitchen, sensational family room, true formal dining, wine cellar, office/library and multiple en-suite bedrooms. The majestic and beautifully designed grounds boast a custom pool and spa, outdoor fireplace, barbecue center, manicured lawns and wonderful golf course views. Other amenities include a massive motor court, stone accents throughout and so much more!
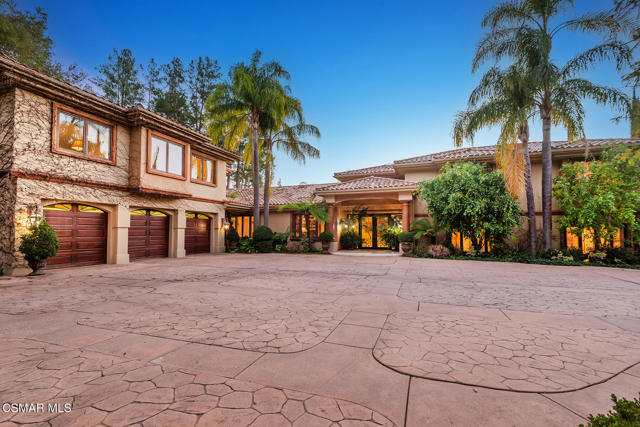
Malibu, CA 90265
4541
sqft5
Beds6
Baths OWC-Will carry First Trust Deed. Sited above the Malibu coastline is one of the most fire-resistant homes in the country. Built with non-combustible materials, this magnificent 21-acre Santa Barbara-Spanish-inspired estate has redefined the meaning of sustainable luxury and operates completely independent of municipal utilities. As one of the region's few fully off-grid luxury properties, it operates on a sophisticated system of on-site water, solar power, and Tesla Powerwall technology. The home represents the pinnacle of efficient, sustainable design without compromising on luxury. Completed in 2021 and masterfully melding Santa Barbara architectural elegance with cutting-edge sustainability while offering opulence and environmental consciousness. The approach to the property sets the tone for what lies ahead: a private driveway winds through a working vineyard, leading to a meticulously crafted residence. The home's entrance opens to reveal a tranquil inner courtyard, where a fountain accompanies outdoor gatherings around the fireplace. This seamless blend of indoor and outdoor living spaces—a hallmark of Spanish Colonial Revival architecture continues throughout the property, anchored by a new resort-style pool. Inside, white oak floors flow through open-concept living spaces, while French doors frame spectacular 360-degree views of the coastline, Catalina, additional Channel Islands, and mountains. The chef's kitchen strikes a balance between form and function, featuring marble countertops, a commanding center island, and professional-grade appliances. A wraparound entertainment terrace captures both dawn and dusk, making it an ideal setting for year-round entertaining. The primary suite offers a private retreat, complete with a covered terrace and loft media room. Its spa-inspired bathroom, with its freestanding soaking tub, provides a luxurious escape with panoramic views. Four additional bedrooms with three being en-suite, an office, and a fitness room round out the living spaces. The agricultural potential adds another dimension to its appeal. With rare, approved plans for expansion and two additional building sites already prepared, it offers unique opportunities for agricultural development in an area where such permissions are increasingly scarce. Located adjacent to the Backbone Trail and minutes from Malibu's beaches, it stands as a testament how to embrace sustainability while maintaining the highest standards of comfort and sophistication.
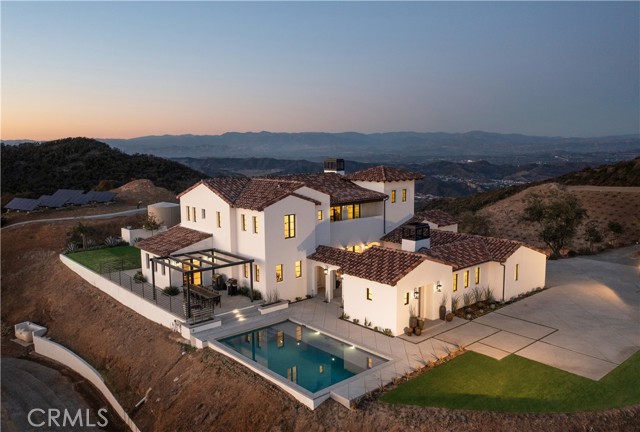
Page 0 of 0



