search properties
Form submitted successfully!
You are missing required fields.
Dynamic Error Description
There was an error processing this form.
Newport Beach, CA 92660
$5,995,000
2824
sqft2
Beds3
Baths 5 STEPS TO SINGLE LEVEL LIVING – VIEW PROPERTY located on Newport Beach Country Club’s 9th fairway/green. Experience unparalleled elegance and sophistication in this one-of-a-kind contemporary masterpiece in the prestigious Granville community of Newport Beach. Designed for the ultimate entertainer, this custom-built estate (completed in 2020) offers breathtaking 180-degree panoramic views of the 9th hole at Newport Beach Country Club, extending beyond to the Pacific Ocean and Catalina Island. Meticulously curated over two years, this home embodies entertainment luxury, seamlessly blending refined materials, state-of-the-art technology, and architectural brilliance. Every element has been crafted w/ an unwavering attention to detail, ensuring an ambiance of exclusivity and indulgence. The heart of this residence is its expansive OPEN-CONCEPT LIVING and DINING areas, featuring the NANO WALL SYSTEM, floor-to-ceiling glass doors that open to a sprawling 320+/- sq. ft. outdoor lounge. Whether enjoying intimate gatherings or grand soirées, this space delivers a flawless indoor-outdoor experience complemented by awe-inspiring sunset vistas. CHEF'S DREAM KITCHEN - 10 burner gas cooktop by WOLF - Side by side SUB-ZERO refrigerators, 4 freezer & 4 additional fridge drawers by Sub-Zero - other WOLF appliances include double ovens, microwave, Steam Convection oven, built-in coffee station that includes a cup warming drawer WINE CONNOISSEUR'S HAVEN - the elevated wine room captivates w/ the ALABASTER BACKLIT WINE WALL - 200+/- bottles and 9 magnums LAVISH PRIMARY SUITE - A spacious sitting area w/private exterior access. A luxurious spa-like BR w/ a jet tub, expansive walk-in shower w/ stone slab walls, ambient lighting shower head and an expansive custom walk-in closet w/ a rolling ladder for elevated storage. SECONDARY SUITE - boasts a private entrance, designer stone finishes, STONE SLAB shower walls, counters, and sink. Built-in Cabinetry with stone countertop for extended storage - SMART HOME INNOVATION & Thoughtful Design - Fully Automated Smart Home system controlling locks, security cameras, lighting, HVAC, AUDIO, Shades and VISUAL equipment - Motorized 75-inch TV hidden above the LR fireplace - Garage w floor-to-ceiling cabinetry - Minutes from the ocean, Balboa Island, and Fashion Island’s world-class shopping and dining. An unparalleled opportunity to own a luxury entertainer’s dream in one of Newport Beach’s most coveted enclaves.
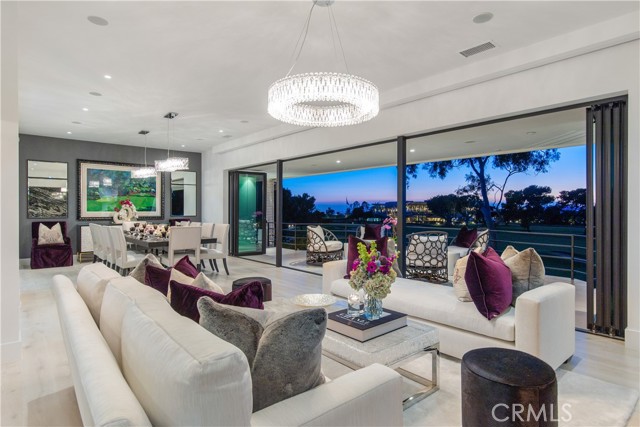
Pacific Palisades, CA 90272
0
sqft0
Beds0
Baths Unique ocean view building site on 10 acres in Pacific Palisades. Build an architectural jewel on land that is well suited for an amazing new home. Very few parcels of this size become available in the Palisades offering a great opportunity for the right buyer. Develop the existing design or bring your architect to design a one-off home. Development of the property will entail construction of a driveway within the Scenic Place access. Speak to agent before showing as there is a locked gate and showing instructions. As in the case of all vacant land, agents and buyers viewing this property do so at their own risk.
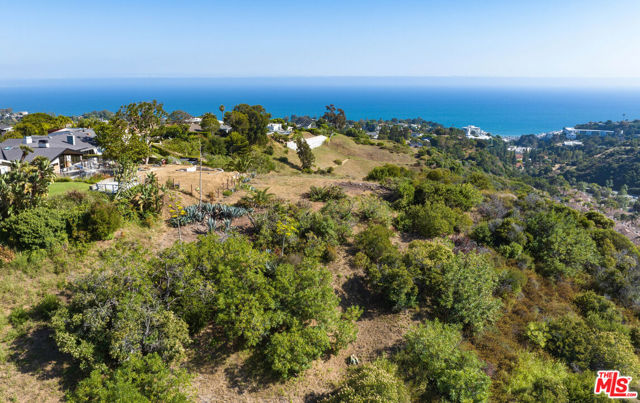
Julian, CA 92036
0
sqft0
Beds0
Baths Nestled in the heart of Southern California's pristine San Diego County Mountains, the Oak Ridge Stock Farm spans over 610+/- acres, offering a unique blend of aesthetics, ecological diversity, and functional versatility. This legacy ranch, featuring several sizable ponds and breathtaking pastoral rangeland, invites you to embrace the epitome of country living. The expansive acreage, coupled with a rich historical narrative, provides an ideal setting for crafting and enjoying a tranquil rural lifestyle. Rolling meadows adorned with majestic coulter pines, oak woodlands, ponds, artesian springs, and catchment basins paint a picturesque landscape, offering endless possibilities. The ranch's exclusivity and privacy, facilitated by four separate entrances and ranch roads, enhance accessibility. Favorable A72 agricultural zoning with an "O" Animal Designator supports a wide range of agricultural activities, with the current use focused on cattle grazing. The gentle topography and abundant water sources open doors to various opportunities, from equestrian estates to vineyards, orchards, and livestock farming. Under a Williamson Act Land Contract, the property can enjoy reduced property taxes. The nearly five-mile fully fenced perimeter along Pine Hills Road, Frisius Road, and Deer Lake Park Road enhances security. The ranch's history dates to the late 1800s, with notable figures like James Madison and the Hatheway family contributing to its legacy. Ranches like Oak Ridge Stock Farm present a unique opportunity for the next steward. This property, with its storied history and unspoiled naturescape is one of San Diego's cherished backcountry destinations.
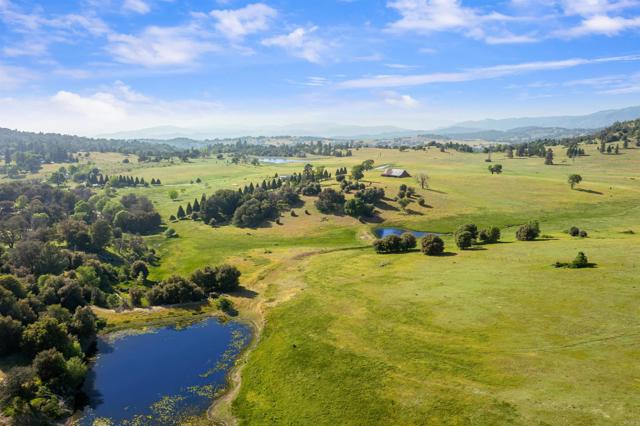
, CA 94028
0
sqft0
Beds0
Baths Build your dream home on this approx. 4.2-acre undeveloped country parcel situated adjacent to Portola Valley on Santa Clara County land just up from the Ladera Shopping Center shops and restaurants. The lot is surrounded by open space, Stanford lands and the gently flowing Los Trancos Creek and is in the Palo Alto Unified School District.

Los Angeles, CA 90067
3280
sqft3
Beds4
Baths Welcome to Unit 17C at The Century, one of Los Angeles' most distinguished and sought-after full-service high-rise buildings. This stunning 3-bedroom, 4-bathroom residence offers expansive northeast-facing views of Century City, Beverly Hills, and Bel Air, making it a true standout. Upon entering, you're greeted by a spacious entry foyer that flows seamlessly into an open living area, where floor-to-ceiling windows capture the true essence of natural lighting during the day and the city lights at night. The gourmet kitchen features high-end appliances such as a Sub-Zero refrigerator, Viking oven and stove as well as sliding doors that open to your own private balcony. The spacious primary suite encompasses the entire East wing of the unit; it includes a balcony, walk-in closet and a beautifully designed primary bath with his & her sinks, walk-in shower and bath. The West wing houses two additional bedrooms, each with its own en-suite bathroom, along with a private laundry room for added convenience. Custom-designed and truly one of a kind, the unit offers exceptional storage with nine closets, including pantry, linen, coat, and two walk-in closets, maximizing the 3,280 sq. ft. of interior space. Additional features include a private concierge closet on the floor and a separate storage unit in the building. Designed by acclaimed architect Robert A.M. Stern, The Century sits on four beautifully landscaped acres and offers an unmatched array of 5-star amenities. Residents enjoy a state-of-the-art fitness center with private spa treatment rooms, a resort-style 75-foot lap pool with cabanas, a wine storage room, screening room, business center, children's playroom, private dining room, dog park, and exclusive on-site dining at Hinoki & The Bird. With 24-hour gated security, concierge service, and valet, The Century defines luxury, safety, and convenience.
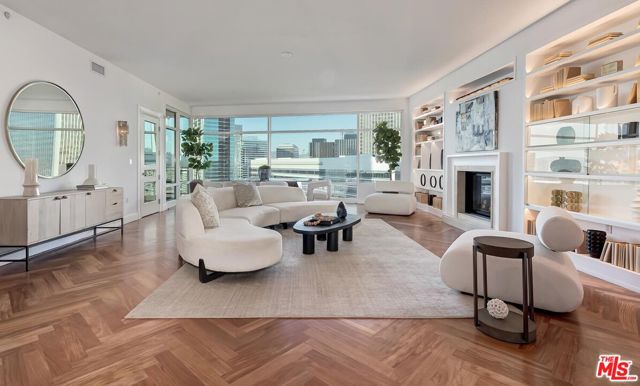
West Hollywood, CA 90069
2994
sqft3
Beds4
Baths Immerse yourself in luxury at the Pendry Residences, a 24-hour full-service amenity building, located on the iconic Sunset Strip in West Hollywood. Residence 504 offers unparalleled privacy with breathtaking views that perfectly frame Downtown LA, to the iconic Sunset Tower Hotel and city skyline beyond. Sophisticated and stately, the home exudes a refined ambiance with wide-plank white oak flooring and floor-to-ceiling glass walls that bathe the space in natural light. The chef's kitchen is replete with top-of-the-line Subzero and Wolf appliances, custom white oak stained cabinetry, and Waterworks fixtures. The current owner has made significant upgrades to the residence including bookmatched Calacatta Bluette honed marble in the kitchen and entryway, custom millwork throughout, an upgraded walk-in closet in the primary suite, remodeled guest bathrooms with Calacatta Viola honed marble, Flos Skygarden recessed lights, high-end light fixtures, custom drapes/sheers, and smart home integration including 28 Definitive Technology in-ceiling speakers, Lutron lighting, Nest, and a mesh Wi-Fi system. Enjoy the convenience of direct access via a private elevator, and two parking spaces with valet parking. The Pendry Residences offers a range of unmatched residential amenities, including 24-hour concierge and security services, a rooftop pool and spa with jetliner city views, a state-of-the-art fitness center, resident lounge, a tranquil garden deck, and services of Pendry Hotel.
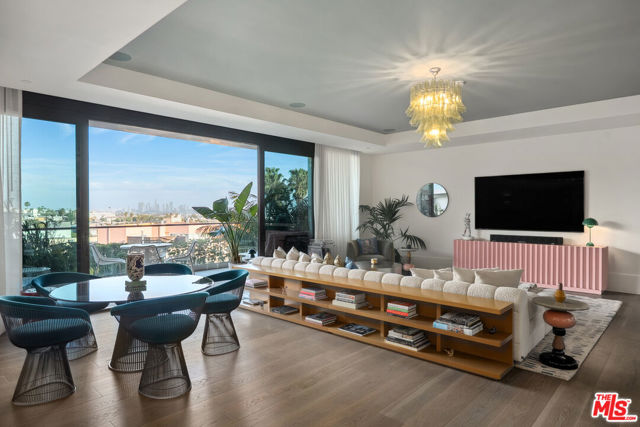
Beverly Hills, CA 90210
3369
sqft4
Beds5
Baths Located on nearly three-quarters of an acre in the heart of Beverly Hills, this tennis court estate has a Coldwater address but is easily accessible from Woodland Drive, just north of Lexington Road. This 1940's sprawling ranch is the archetype of "formal country" living with a hedged grassy front lawn, covered porches, rear patios and lush landscape with towering pines. Interior design elements include wide plank peg and groove floors, three fireplaces, a large, curved bay window, wood paneled walls and dark iron fixtures and hardware. With a floor plan designed for bustling activity and occupants of all ages (including the K-9 variety), the open family and dining areas are flooded with natural light, with large windows and doors that incorporate the rear yard. This homey space has a fireplace, classic wet bar, and above, a private loft that offers a little getaway close to the action. If you're into sleep overs, this will be a big draw! The country kitchen has a separate entry and charming Dutch door opening to a covered porch. There are four bedrooms, three off the central hall, and one on the kitchen side of the house, separated for live-in help and guests. One en-suite bedroom has a bathroom designed to also service the pool. The primary suite is stepped-up cozy, with a sitting area, fireplace, and two bathrooms with large wardrobes. The floor plan also includes a powder room near the entry and a versatile great room next to the tennis court, perfect for an office with a separate entry, pool house, game room, or gym. The property features a large swimming pool with a diving board (of course), spacious patio areas, and a full-size tennis court screaming fun. There is a large pad for parking for six cars, plus a carport for two additional cars. The home is minutes away from Beverly Hills, West Hollywood, Century City, and great public and private schools including Harvard-Westlake and Campbell Hall. If you want to nestle into the warmth of what a serene life in a busy, fast city can actually be, you have found the perfect home.

Agoura Hills, CA 91301
7122
sqft5
Beds7
Baths Luxury meets functionality in this private 7,122 sq ft modern industrial farmhouse designed by Sexton Farms. Nestled on 1.5 acres of flat land, this 5-bedroom, 7-bathroom estate offers modern amenities and timeless design, with potential for two ADUs. Step inside to discover wide plank oak flooring, vaulted ceilings, and spacious hallways creating an open atmosphere. The wraparound porch, complete with swings and fans, invites you to enjoy the outdoors year-round. At the heart of the estate is a chef’s kitchen with quartzite countertops, a Sub-Zero double-wide refrigerator, an 8-burner Blue Star stove, dual ovens, dishwashers, and an oversized walk-in pantry. The adjacent butler’s pantry with custom butcher block countertops adds storage and prep space. The oversized primary suite is a sanctuary, with a morning kitchen, fireplace, and private balcony overlooking the grounds and mountain views. Two large walk-in closets provide ample storage, while the spa-like bathroom boasts a freestanding tub and steam shower. For entertainment, enjoy the state-of-the-art soundproof movie theater, offering seating for 12, a 5.1 surround system, and an 86-inch screen. The custom concession center “candy bar” enhances the experience. Adjacent is a den/playroom or possible bedroom with an attached bathroom. The entertainer’s yard is a paradise with an oversized pool, waterslide, jacuzzi, firepit, outdoor fireplace, sport court, putting green, grassy area, and outdoor kitchen with BBQ, sink, and gazebo. A large organic garden offers space for homegrown produce. The motor court provides parking for up to 8 cars. The functional mudroom includes custom storage lockers, a bathroom, and a large laundry area with a dog shower. Dual floor laundry ensures convenience. Enjoy breathtaking sunrises and sunsets over the Santa Monica Mountains, embodying relaxation and nature. Equipped with a Brilliant smart home system with 4 controllers accessible via a mobile app, this estate offers seamless control of home features. This property is a rare find, combining luxury with functional design in a coveted location. Don’t miss the chance to make this exceptional home yours.
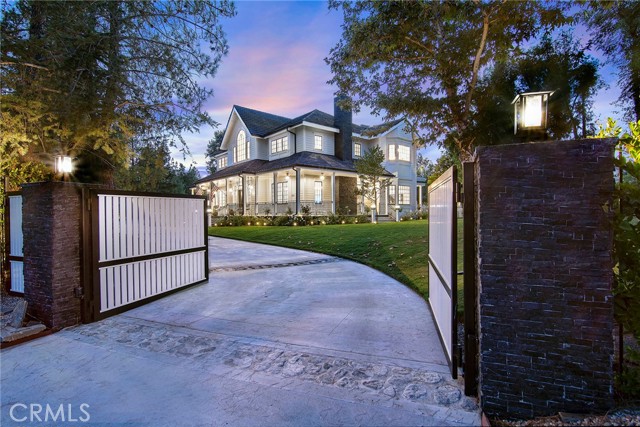
Laguna Beach, CA 92651
3547
sqft4
Beds5
Baths Located in the beloved upper Victoria Beach neighborhood, this private estate boasts striking modern architectural design and quality finishes. Expansive windows and soaring ceilings flood the home with natural light, framing stunning ocean views from the living room, kitchen, and spacious front deck. The main bedroom suite also offers breathtaking city light, hillside and ocean views for as far as the eye can see. The kitchen is equipped with Wolf and Sub-Zero appliances and features waterfall edge, twin center islands. This home provides multiple indoor and outdoor sitting and dining areas, perfect for entertaining or enjoying the serene and private surroundings. Additional amenities include a bonus room with a private entrance off the first floor, a two-car garage, and an oversized driveway with extra parking. Located close to the five star Montage Resort and Spa and award-winning restaurants, this estate is just moments from famous art galleries, over one hundred local restaurants, live entertainment, and endless outdoor activities....This is the perfect place to call home while being surrounded by everything that makes Laguna Beach a world-class destination.
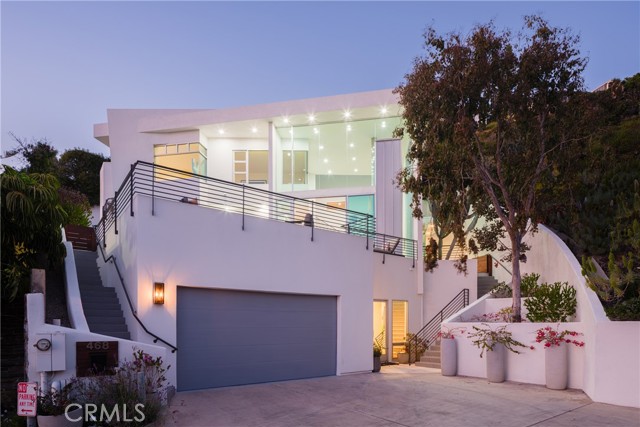
Page 0 of 0



