search properties
Form submitted successfully!
You are missing required fields.
Dynamic Error Description
There was an error processing this form.
Tustin, CA 92780
$5,995,000
0
sqft0
Beds0
Baths 17332 Irvine Blvd, Tustin, CA 92780. Two-story 24,287-square-foot, elevator-served office building built in 1973 on an approximate 1.0-acre parcel with no association. The building is 95% occupied with two small vacant suites totaling 1,236 square feet. Premier office building with welcoming two-story lobby just east of the 55 Freeway on the corner of Irvine Blvd and Yorba St. Current occupancy is 95% which is typical as this building has historically enjoyed very high occupancy. With small suites and staggered lease terms, this asset should continue to provide reliable, solid income. Current rents are well below market. Market rents will generate a proforma cap rate over 8.0% (see Page 18). This should be very achievable given the high current occupancy and small tenant sizes.
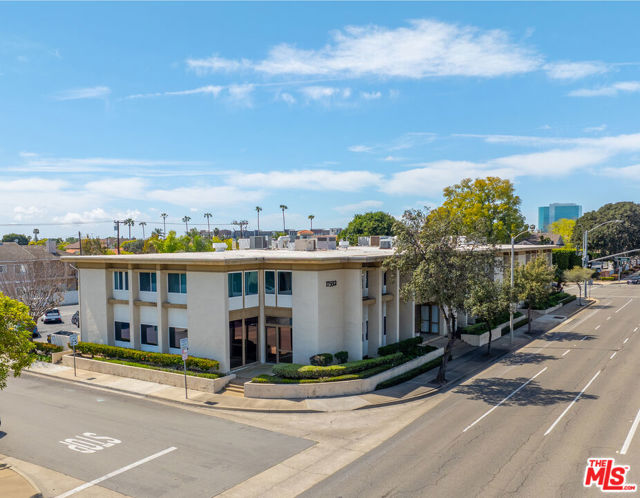
Los Angeles, CA 90004
0
sqft0
Beds0
Baths We are excited to present to you this once in a generation opportunity to acquire and redevelop a 3-lot assemblage spanning 0.48 acres of land (21,000 square feet) zoned LAC2. In the highly sought-after Greater-Wilshire neighborhood, the sites are located at 4623-4631 Beverly Blvd. These lots have been under the same family’s ownership for more than 50 years, signifying the rare opportunity available to developers. The current structures are vacant and have been vacant for more than 3 years, there will be no housing replacement requirements due to the structures that will be demolished. Additionally, due to the central location and the impressive 97 walk score, the sites are given Tier 3 status of the Transit Oriented Communities (TOC) incentive program, further increasing the development potential. Developers can build up to 91 units with a building envelope of 73,121 square feet on the sites. Using the TOC incentives to achieve this unit count and building envelope comes with a requirement of at least 10% of the units being set aside for low-income families. That equates to a minimum of 9 affordable housing units when building the maximum 91 units, leaving 82 market-rate units without any rent control limitations.
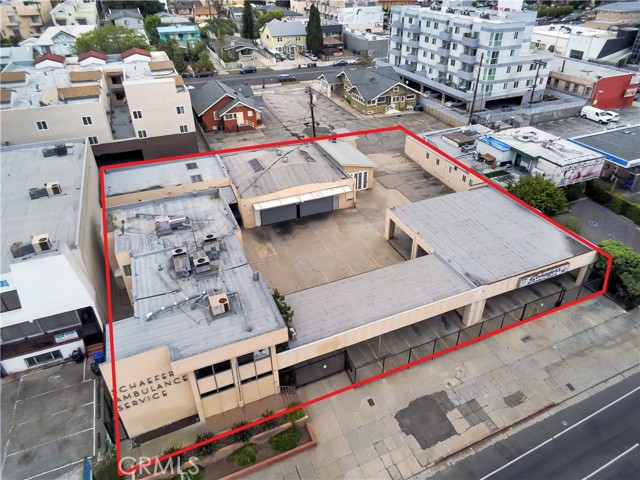
Los Angeles, CA 90069
0
sqft0
Beds0
Baths Extraordinary opportunity to build the house of your dreams in the heart of the Bird Streets and on one of the best streets in Los Angeles. Sitting on a 24k square foot lot with RTI permits to construct a one of a kind 11,500 square foot luxury home which includes a 1,500 square foot roof deck where you can enjoy some of the most staggering views in the Hollywood Hills. This elegant 5 bed, 6.5 bath designed by Colby Mays of Mayes Office will set the bar for luxury homes. The warm and organic materials that help to showcase the clean architectural elements throughout the home are sure to impress even the most discerning buyer. While not overpowering in presence, the home is maximized for those who like to entertain. Featuring an impressive outdoor living room, third level roof deck, off street parking for seven cars, one of the largest lawns in the Hollywood Hills and a signature 125 foot long infinity edge swimming pool pouring off the hillside edge over the iconic Bird Street views.

Rancho Palos Verdes, CA 90275
7084
sqft8
Beds8
Baths Discover a rare opportunity to own a BRAND NEW, SINGLE LEVEL CUSTOM BUILT LUXURY ESTATE in the highly sought after Alta Vista Community in the heart of Palos Verdes. Just completed, this 7,084 sq ft magnificent home sits on a 20,000+ sq ft of all usable park-like lot, offering a blend of elegance, comfort, and adaptability. Whether you love to host & entertain, need for multi-generational living, or simply desire an indulgent coastal retreat, this home delivers. Step through the intricate wrought iron & glass double doors into a stunning foyer with a statement fireplace. Inside, high ceilings, beautiful wood floors and recessed lighting welcome you, while the sparkle of chandeliers and quartz countertops on every surface highlights the detailed quality of this luxury home. The spacious living area is bathed in natural light, seamlessly connecting the formal living & dining room, casual dining area, and chef’s kitchen. The gourmet kitchen features a large center island, top-of-the-line appliances, expansive quartz countertops, and ample cabinetry, ensuring every culinary experience is exceptional. Additional versatile rooms can serve as a home office, media room, play area, or tea room to suit your lifestyle. This home is designed with two distinct bedroom wings. All have walk-in/large closets as well as luxury bathrooms that are dressed in beautiful marble or stone tiles and chic modern fixtures, enhancing the home’s sophisticated design. The east wing boasts a lavish primary suite with a fireplace, spa-like bathroom, and backyard access. In addition, two en-suite bedrooms offer placid views of the resort-style backyard. The west wing features a second primary suite with ocean and Catalina Island views and access to a large balcony. There are also two en-suite bedrooms, plus two flexible bedrooms with a hallway bathroom that can also be used as an office, wellness room, or customized to suit your needs. Between the wings, a spacious family room opens to the backyard, providing a central gathering space. Step outside to a fully paved, resort-style backyard with a pergola-shaded BBQ station, cozy fireplace, open patio and a sparkling lap pool with spa—ideal for year-round relaxation and entertaining. Conveniently located near top-rated schools, golf, parks, shops & restaurants, this exquisite home offers luxury coastal living at its finest. Just minutes from the ocean, experience the best of Palos Verdes’ outdoor beauty and vibrant community.
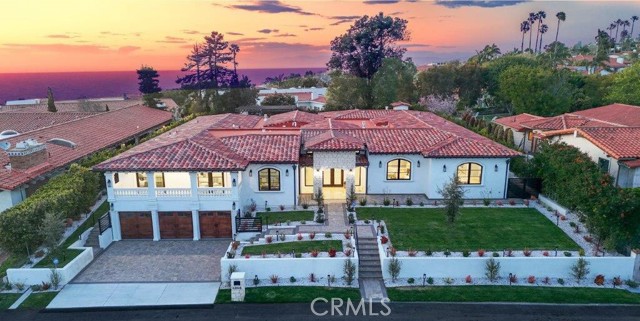
Encino, CA 91316
6400
sqft6
Beds7
Baths Welcome to the epitome of modern luxury nestled in the exclusive Amestoy Estates! Every inch of this breathtaking residence, thoughtfully crafted by Ossi Designs, speaks to sophistication and artistry. Enter and be captivated by this brand-new Traditional masterpiece, where precision craftsmanship meets visionary aesthetics. Step onto the European oak floors, which guide you through an open layout flawlessly integrating spacious living and dining areas with seamless indoor outdoor experience. At the heart of this home lies a bespoke chef’s kitchen, an absolute showpiece featuring custom solid oak cabinetry, exquisite Taj Mahal quartzite leather-finish countertops, and elite Thermador appliances. Ascend to the upper level to find a serene primary suite with a private balcony, rustic oak ceilings, and a luxurious ensuite bathroom, offering a peaceful retreat. Each upstairs bedroom is a showcase of elegance, embodying meticulous attention to detail. Outside, an expansive backyard paradise awaits, inviting you to unwind by the sparkling pool, relax under the covered cabana beside a cozy fireplace, or savor culinary creations at the fully-equipped BBQ area. For recreation, a private sports court adds a spirited touch, perfect for games and entertainment. The detached ADU, filled with natural light from grand glass doors, offers a charming separate living space with its own bedroom, bathroom, and full kitchen, perfect for guests or rental potential. Indulge in cinematic experiences in the dedicated home theater, adding a layer of entertainment within your own residence. Further elevating the lifestyle is the advanced Control4 smart home system, ensuring integration of lighting, climate, security, and entertainment—all at your fingertips. This Encino estate redefines upscale living, blending timeless elegance with cutting-edge technology and offering a lifestyle of luxury beyond compare.
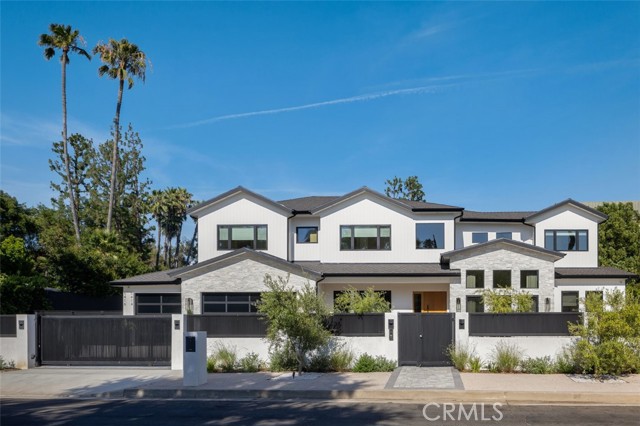
Tarzana, CA 91356
6238
sqft5
Beds6
Baths Indulge in the epitome of refined luxury with this breathtaking single-story estate, offering an expansive 6,238 square feet of unparalleled living space on an impressively large 16,800 square foot lot. Every inch of this residence has been meticulously designed to offer both opulence and comfort. With 5 generously appointed bedrooms and 5.5 elegantly designed bathrooms, this home provides a sophisticated retreat for every member of the family. An executive office, ideal for both productivity and tranquility and a state-of-the-art home theater, designed for immersive entertainment, elevate the living experience. Two custom-designed laundry rooms—one conveniently located in the master suite and the other in the main living area—add a touch of convenience to the home’s luxurious features. Step outside to discover an entertainer’s paradise, where the expansive back patio flows effortlessly into a resort-style pool and spa, perfect for relaxation or lavish gatherings. A built-in BBQ area enhances the outdoor experience, making this home the perfect place for both quiet evenings and grand celebrations. The grandeur continues with a sweeping circular driveway, providing an impressive entrance to the estate, along with a wide two-car garage offering both space and sophistication. This remarkable property seamlessly blends timeless elegance with modern amenities, offering an unparalleled living experience in the heart of luxury.
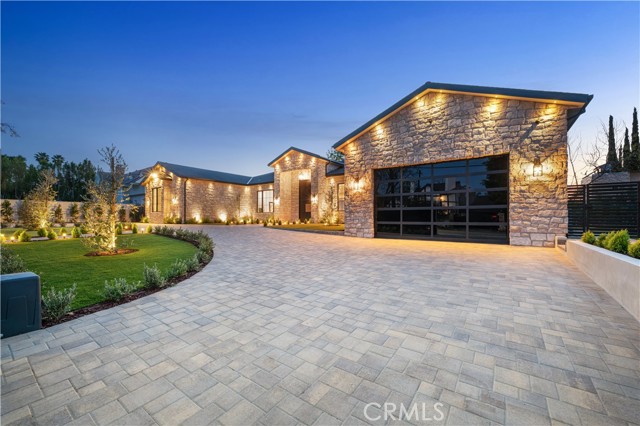
San Clemente, CA 92672
2984
sqft5
Beds4
Baths Welcome to 606 Avenida Victoria, San Clemente—The Oceanfront Hacienda. Step into a piece of history with this extraordinary Spanish villa, a historic property built in 1929 by San Clemente’s visionary founder, Ole Hanson. Perfectly embodying his dream of a “Spanish Village by the Sea,” this architectural masterpiece offers breathtaking oceanfront living in an iconic location directly across from the San Clemente Pier. This timeless villa showcases stunning Spanish architectural elements, including hand-hewn wooden beams, intricate Spanish tile floors, stucco and plaster walls, and brick fireplaces. The home’s elegant design and craftsmanship are evident in every detail. With five ocean-view bedrooms, four full kitchens, four living rooms, and ocean-view patios—including a large oceanfront patio—this property offers a versatile layout perfect for comfortable living, entertaining, or income potential. An attached two-car garage adds to its practicality. Originally built as a single-family residence and the only oceanfront SFR in the Pier Bowl, the property was converted to a legal non-conforming fourplex in the 1960s. It offers incredible flexibility as a single-family home, a fourplex, or a mixed-use property. The Oceanfront Hacienda is a Mills Act property, providing significant tax benefits while preserving its historical charm. The current owners have meticulously restored the property to maintain its original elegance while accommodating modern needs. With vacation rental potential, this home is also an entertainer’s dream, featuring patios perfect for dining, lounging, and enjoying panoramic views of the ocean, Catalina Island, and the San Clemente Pier. This property represents more than a home—it is a legacy of San Clemente’s heritage and a reflection of Ole Hanson’s vision. From its serene grassy courtyard to its stunning ocean views, the villa invites you to experience timeless coastal living. Don’t miss this rare opportunity to own a piece of San Clemente’s storied history.
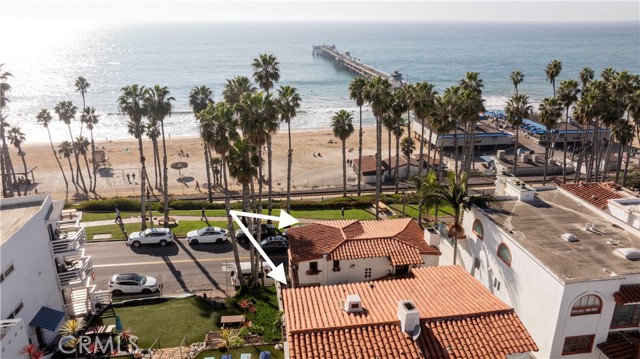
Los Angeles, CA 90024
3280
sqft3
Beds4
Baths Rarely does a residence of this caliber become available at the prestigious Grande Dame of the corridor, The Californian. Step inside the private foyer with direct elevator access into true elegance at this bespoke high floor Southwest facing unit. Flanked by Art Deco light fixtures and paneled walls, you enter to the open living area surrounded by breathtaking jetliner views. Floor to ceiling windows and Venetian plastered walls make the elegant living area feels as if it's suspended in air. The spacious entertainment space is open with dining to the west and an additional sitting area to the east, legally designated as a third bedroom, as seen in similar floor plan. A beautiful bar centers the room and features a sink, refrigerator and freezer. The open dining area is set off from the extra-long, wraparound balcony with two separate entrances for easy flow, only one of its kind in the building, overlooking Santa Monica Bay and beyond. The private kitchen features walls of custom cabinetry, Subzero double refrigerator, Wolf gas stove, double oven, wine refrigerator and an extended island. There is a private bedroom off the kitchen, currently being used as an office, with an en suite bathroom. Off the living area you have a gorgeous powder room with walls of luxurious wallpaper, custom wood cabinet with travertine counters. The primary suite has much to be desired with its private double door entry and foyer area, two large walk-in closets, and two luxurious bathrooms. The primary bathroom features a large soaking tub, spacious shower, double sinks, a vanity area and private toilet closet. The second bath features a shower and walnut vanity. The primary bedroom feels like a retreat with floor to ceiling windows, custom built-in wall cabinet for additional storage, black out roller shades, and built-in speakers which run throughout most of the unit. Along with speakers, the unit features recessed lighting, zoned automatic roller shades throughout the home, and other smart home capabilities. If this wasn't enough, this unit is being sold with a ~380 sf separate studio apartment located on the 2nd floor, one of 10 of its kind, a large storage room and 3 parking spots. This prestigious full-service building features state-of-the-art amenities, including 24-hour valet & concierge, conference room, banquet room, library, screening room, gym, pool with private cabanas, spa, & temperature-controlled wine storage; and with a location central to everything LA has to offer. Your new home awaits.
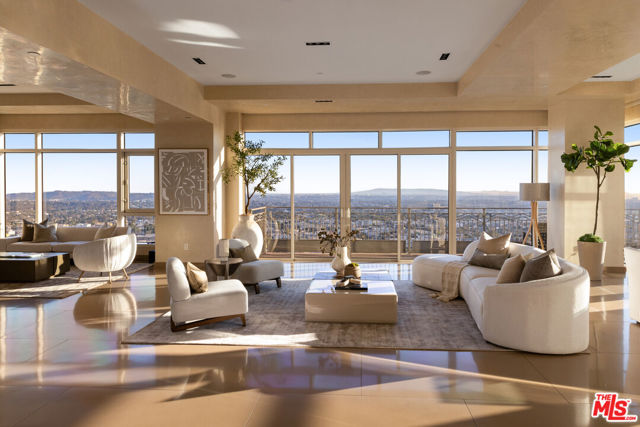
Newport Beach, CA 92663
2103
sqft3
Beds4
Baths Just one row from the sand in a coveted Newport Beach location, this brand-new, never-before-lived-in ocean-view home presents the ideal blend of contemporary architecture, high-end appointments, and a versatile floorplan complete with an ADU. A premium corner lot provides abundant natural light across all three levels of this modern showplace. The main house features three bedrooms and two-and-a-half bathrooms, while the ADU includes one full bath for total living space of approximately 2,103 square feet. The first floor is home to two spacious bedrooms, an attached two-car garage with epoxy floor and glass roll-up door, and the ADU, which hosts a kitchen and a separate entrance with private patio. Take the dramatic staircase or the elevator to the second level, where an open living room and kitchen make entertaining a delight and display slideaway glass doors opening to beach and whitewater views. A linear fireplace lends enchantment to the space, and the kitchen shines with gorgeous porcelain countertops, a full porcelain backsplash, custom wood cabinetry, an island, tray ceiling with recessed and indirect lighting, and a convenient touch-operated faucet. Stainless steel Thermador appliances include a built-in refrigerator, drawer microwave and a six-burner range, while a Juliet balcony and versatile sitting area lend appreciated style. Relax on a wraparound deck in the primary suite, which hosts a freestanding tub, walk-in shower and two sinks. The third floor is all about relaxation and entertaining thanks to two Thor wine refrigerators, and two large decks with ocean, Catalina Island, city-light and Saddleback Mountain views. Preferred amenities include a rooftop solar array, outdoor after-beach shower, fresh landscaping, walls of glass, whole-house audio including the garage, instant hot water, tongue-and-groove wood planks under exterior eaves, and even a unique under-stairs pet hideout. Adjacent to Balboa Peninsula and a short stroll to shops and restaurants.
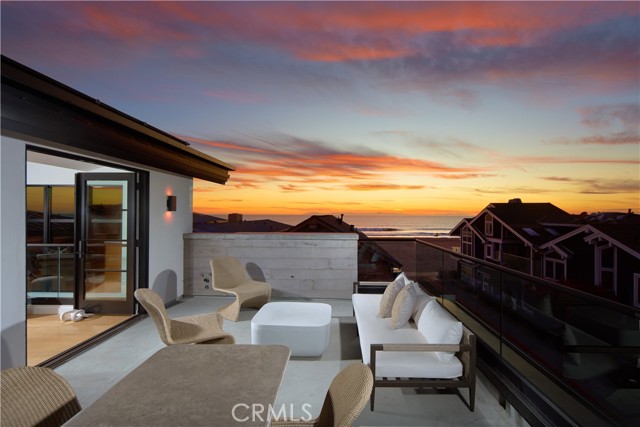
Page 0 of 0



