search properties
Form submitted successfully!
You are missing required fields.
Dynamic Error Description
There was an error processing this form.
San Clemente, CA 92672
$5,995,000
4730
sqft5
Beds6
Baths Nestled within the sought-after enclave of Sea Summit, this exceptional residence offers a composition of ocean views, privacy, and luxurious interiors. Full of gentle Pacific breezes, the home features a seamless blend of elegant indoor spaces and multiple outdoor areas, creating the ultimate coastal living experience. An array of refined, high-end materials has been expertly interwoven throughout this spacious five-bedroom property, creating a tranquil haven. The main level connects to the outside via multiple sets of folding doors, fully inviting the exteriors in. A tiered, oversized eat-in island anchors the great room, which encompasses the informal dining area and living section with a fireplace. The entirety of the space is accented by rich wooden beams. The kitchen, the heart of the home, offers both form and function. A suite of high-end appliances blends seamlessly into the two-tone cabinetry while the butler’s pantry supplies additional storage and counter work space. The private, lushly landscaped backyard with a solar-heated pool and hot tub provides more entertaining options, with a fire pit and a fully equipped outdoor kitchen. A coveted and peaceful ground floor bedroom, complemented by an en-suite bath, completes this level. Exquisite design elements continue upstairs: the ocean-view primary suite features shiplap details, a large balcony, and doors on opposite walls to allow enjoyment of cross-breezes from the coastline. Pacific vistas extend into the adjacent bathroom, which is bright and opulent, with a large soaking tub, oversized shower, and walk-in closet. A versatile bonus room on this floor can serve multiple functions, while the secondary bedrooms, each with en-suite bathrooms, offer great sleeping quarters. Revered for its location as well as amenities, Sea Summit features a community clubhouse with a pool and spa, and easy access to miles of hiking trails, the area’s beaches, and lively downtowns of San Clemente and Dana Point.
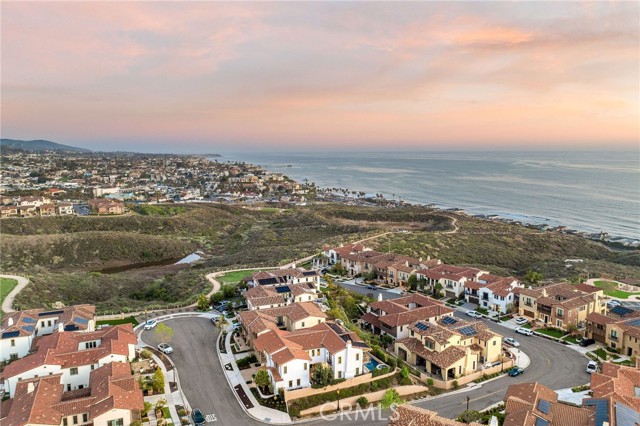
Laguna Beach, CA 92651
2820
sqft4
Beds4
Baths Big Sur inspired, Rancho Laguna Contemporary ocean view retreat. This spectacular fully renovated Marshall Ininns Architect, Andra Miller Designed and Bill Dalke constructed home is special even for Laguna standards. The home hosts 4bds/4baths, panoramic ocean, coastline, Catalina and hills views, generous indoor & outdoor entertaining spaces and ultra private artfully designed layout and finishes. This is the perfect fusion of contemporary, coastal comfort and mid-century. Other features include an approved ADU option, expansive entry courtyard, Entertainers kitchen with SubZero wood appliances & 15 ft La Cantina doors that seamless connect with the courtyard BBQ bar, fire-pit, beautiful gardens with outdoor spa and located on a quiet Cul-de-sac. The home is under construction and will be completed around June.
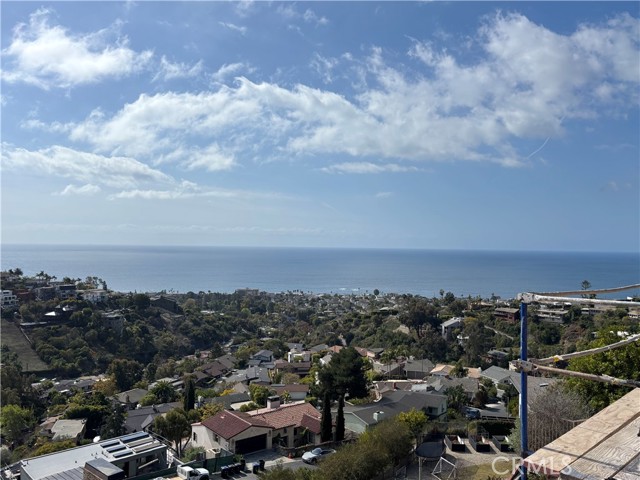
Hidden Hills, CA 91302
3800
sqft5
Beds5
Baths A Hidden Gem in Hidden Hills Nestled in the prestigious enclave of Hidden Hills, this charming 3800 square-foot estate offers a perfect blend of luxury and tranquility. Set on two flat sprawling acres, the property boasts a wealth of amenities, including a private tennis court, equestrian stables, and a detached guesthouse. The main residence features five spacious bedrooms and five elegantly appointed bathrooms, thoughtfully designed to provide comfort and sophistication. The open-concept living areas are bathed in natural light, with large windows framing serene views of the lush grounds. A gourmet kitchen with top-of-the-line appliances flows seamlessly into a cozy family room, ideal for entertaining. The primary suite is a true retreat, complete with a spa-like bathroom and walk-in closet. Outdoors, the estate is a haven for recreation and relaxation. The tennis court invites friendly matches, while the stables cater to equestrian enthusiasts. The guesthouse offers private accommodations for visitors or potential use as a home office or studio. With its expansive lawns, mature landscaping, and coveted location, this Hidden Hills gem is a rare find.
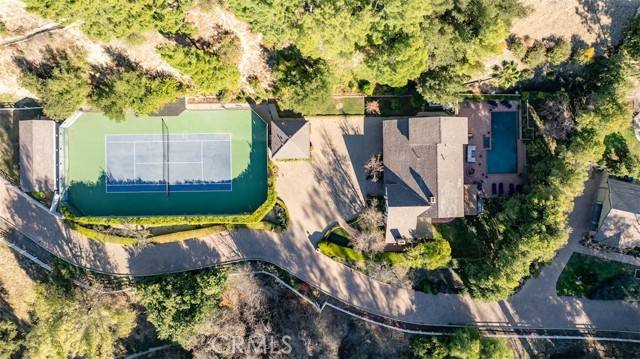
Rancho Mirage, CA 92270
7566
sqft8
Beds11
Baths A rare and extraordinary offering designed in 1957 by renowned architects Henry Eggers & Walter Wilkman for Thomas B. Davis, White Shadows stands as one of the desert's most revered architectural masterpieces in Thunderbird Heights. This Moroccan-influenced villa is a timeless study in elegance and sophistication. Set behind private gates on an elevated acre, the estate boasts panoramic views of the valley floor and surrounding mountains. A sun-drenched courtyard, highlighted by a striking fountain, serves as the home's dramatic centerpiece, seamlessly blending indoor and outdoor living. Flowing Carrera marble extends from the courtyard through expansive living areas and out to the shimmering tiled pool, creating an unparalleled sense of continuity and refinement. The interiors are grand yet intimately connected to their surroundings walls of glass, and exquisite custom details. Notable among them are the walnut-screened doors. T.H. Robsjohn-Gibbings collaborated on the home's distinctive design, adding a layer of artisanal luxury. The main residence offers four spacious bedrooms including two serene guest suites that open directly to the courtyard. A separate three-bedroom guesthouse and a one-bedroom caretaker's studio provide additional accommodations, perfect for hosting family and friends while ensuring privacy. White Shadows is not only a piece of architectural history but also a rare opportunity for modern living with the benefits of the Mills Act designation, offering substantial property tax savings. This is a once-in-a-lifetime chance to own an iconic estate where historic modernism meets timeless sophistication, all set against the breathtaking backdrop of the desert landscape.
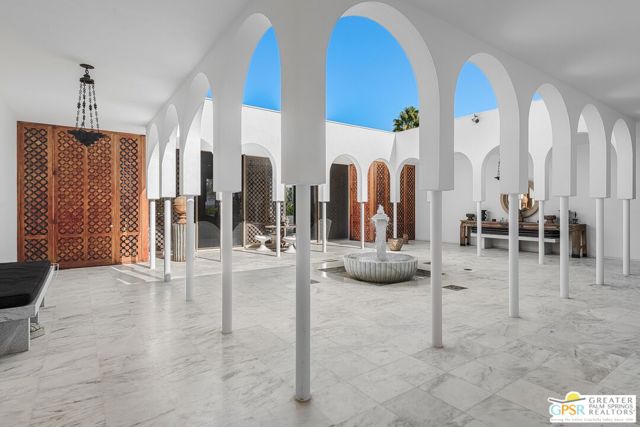
Rancho Santa Fe, CA 92067
4375
sqft5
Beds5
Baths Experience refined living in this stunning 2025 full-scale remodel nestled in the exclusive Rancho Santa Fe Covenant. Set on a private, elevated 2-ac lot, 16912 Reposa Alta combines classic architecture with modern luxury and cutting-edge technology. Spanning approximately 4,375 sq.ft., this 5-bedroom, 4.5-bath residence has been meticulously reimagined with all-new electrical, plumbing, and HVAC systems, including a new main panel, underground utility connection, and 100-gallon water tank. Inside, the home features a harmonious blend of natural materials and sophisticated finishes: custom white oak cabinetry and striking Arabescato Cervaiole marble double islands anchor the chef’s kitchen, which is equipped with a full suite of high-end appliances including a Sub-Zero fridge/freezer, Wolf range, Bosch dual dishwashers, and a built-in microwave. The primary suite offers a spa-like retreat with a freestanding stone soaking tub and a luxurious steam shower by Mr. Steam. Every detail has been thoughtfully curated—from the custom marble fireplace to the French oak flooring and floating white oak staircase. Architectural steel doors and windows from Steel Traditions, including a dramatic 9-foot front door and La Cantina folding doors in the gym, provide a seamless indoor-outdoor connection. This smart home is fully outfitted with Lutron lighting, CAT 6 whole-house WiFi, and fiber optic internet—delivering speed and control with ease. Additional highlights include a dedicated laundry and pantry area finished in Pietra leather marble, designer fixtures, and a security system with smart integration. Set on a 2-acre lot and surrounded by the serenity of Rancho Santa Fe, this exceptional home offers privacy, convenience, security, and style just minutes from the Village, RSF Golf Club, top schools, and the coast.
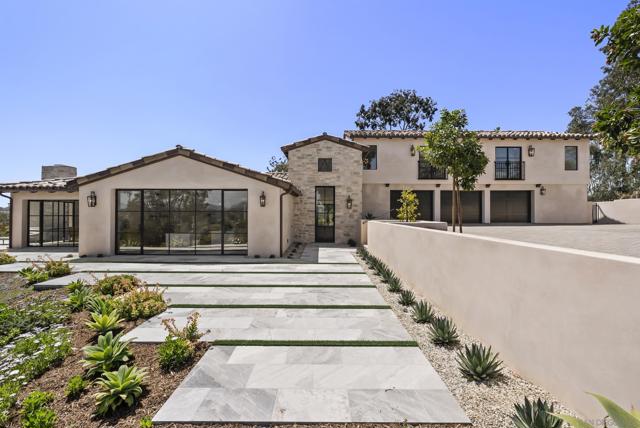
Menifee, CA 92585
0
sqft0
Beds0
Baths Fully Entitled Commercial Retail Development! This property is comprised of 10 Acres of Commercial land on a hard corner fronting a busy highway! The current site plan is designed for a gas station and multiple drive through pads. Menifee is a rapidly growing city, in fact one of the fastest growing cities in the nation. This property lies directly across from Heritage High School and infrastructure nearby. Call today for more information!
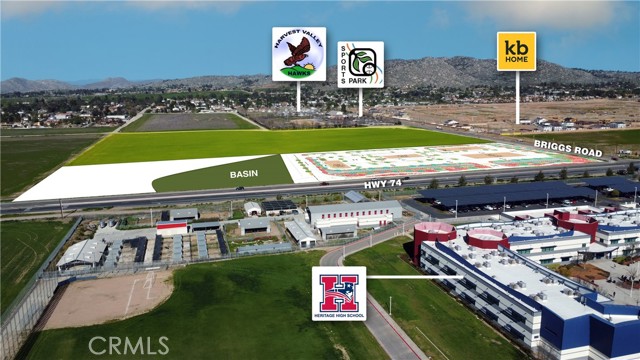
Encinitas, CA 92024
2680
sqft3
Beds4
Baths Experience oceanfront luxury at 1006 Neptune Avenue, a fully reimagined coastal masterpiece perched atop the bluff in Encinitas. Just steps from Beacons Beach, this stunning home offers effortless access to the sand, surf, and sun, making it a true sanctuary for beach lovers and those seeking the ultimate California lifestyle. Boasting three bedrooms plus a loft and four full bathrooms, this exquisitely remodeled residence showcases custom finishes by a premier luxury design-build team. Engineered hardwood floors flow throughout the home, complementing the sophisticated design and seamless indoor-outdoor living. Oversized, made-to-order aluminum sliding doors on both levels frame breathtaking ocean views, while two custom smart windows allow for instant privacy with the touch of a button. The primary suite is a private oasis, featuring floating custom mirrors over a double vanity, a spa-like soaking tub, a rain shower, and a walk-in closet—all positioned to maximize the endless ocean vistas. A second primary suite upstairs offers an ensuite retreat with a custom double vanity and an oversized soaking tub with shower. Each bathroom throughout the home is adorned with designer lighting, push-to-open custom vanities, and luxury tile, including fluted marble accents in the kitchen. Designed for both relaxation and entertaining, the open-concept living space is anchored by a high-end chef’s kitchen outfitted with Viking and Sub-Zero appliances. A bar area with a dual-zone wine fridge, bar sink, and icemaker ensures effortless hosting. For the wine enthusiast, a dedicated wine room with built-in racks and a wine fridge offers the perfect storage solution, doubling as an additional pantry or storage area. The outdoor experience is equally impressive, with Trex all-weather, heat-resistant decking on both levels. The lower deck is prepped and plumbed for a hot tub of your choice, providing the ultimate retreat to unwind while listening to the waves. Thoughtfully designed, drought-resistant succulent landscaping and updated exterior lighting enhance the home's striking curb appeal. Every detail has been meticulously curated, from the oversized laundry and mudroom—complete with a standing shower for rinsing off sand, surfboards, and four-legged friends—to the custom-built glass floor loft with integrated lighting. The spacious two-car garage features an epoxy floor finish, built-in cabinetry, and an overflow refrigerator for added convenience. Available fully furnished by a renowned interior designer with a portfolio spanning San Francisco, Los Angeles, and San Diego, this extraordinary residence is move-in ready for those seeking unparalleled coastal elegance. Don’t miss the opportunity to own a rare bluff-top retreat on one of Encinitas’ most coveted streets.
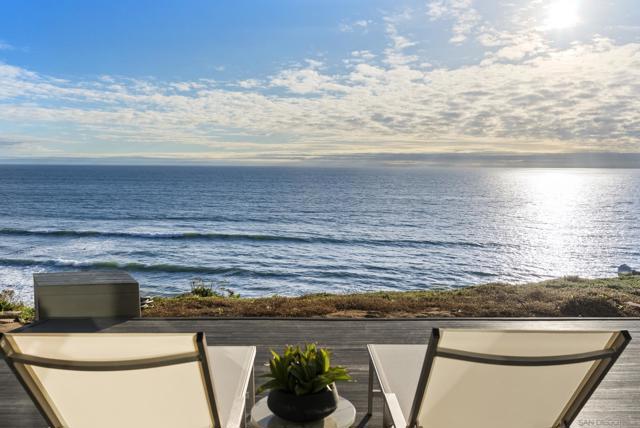
Dana Point, CA 92624
1786
sqft3
Beds3
Baths A rare offering on the sand in Dana Point’s guard-gated Beach Road enclave, this single-level, custom rebuilt residence pairs modern craftsmanship with elevated coastal living in one of Southern California’s most coveted beachfront communities. With direct beach access and unobstructed views stretching from Catalina Island to Dana Point’s Headlands and the San Clemente Pier, the home sits oceanfront and open to the horizon—an exceptional alignment of light, flow, and form. Rebuilt in 2019 with only two original walls remaining, the home’s unique position along the southern lot line allows for an expanded footprint and added privacy. A gated entry opens to a limestone-paved front patio and leads to a classic Dutch door, while every transition from indoor to outdoor living is finished with granite stone thresholds. Inside, vaulted ceilings with solid wood beams and wide-plank hardwood flooring create a warm, modern aesthetic. A two-sided brushed limestone fireplace anchors both the great room and ocean-facing primary suite, while Loewen sliders dissolve the boundary between interior and exterior. Outside, the rear and side decks are finished in Brazilian IPE wood, supported by bond beams and boulders, and enhanced by a custom Corten steel fire pit and sculptural planters—each internally drained, irrigated, and beautifully lit. Solid steps lead to the sand, with an outdoor washoff shower for effortless post-beach living. The exterior features copper flashing and is clad in James Hardie Artisan fiber cement siding and fencing, topped by a zinc standing-seam roof, gutters, and downspouts. The kitchen blends style and utility with a quartzite island, quartz counters, brushed limestone backsplash, concealed Miele and Sub-Zero appliances, wine fridge, and custom dry bar. Remote skylights brighten the space, while cabinetry hides a washer and dryer. The primary suite includes a one-way mirror above the shared fireplace and a marble bath with Dornbracht fixtures, touchscreen mirrors, and rain shower. Closets feature custom built-ins. Sonos sound, whole-house water filtration, remote Lutron shades in the living room and primary suite, new PEX plumbing, storm shutters, and an EV-ready garage with a custom 4-car parking pad complete the offering. This is coastal living without compromise—single-level, oceanfront, and truly one of a kind.
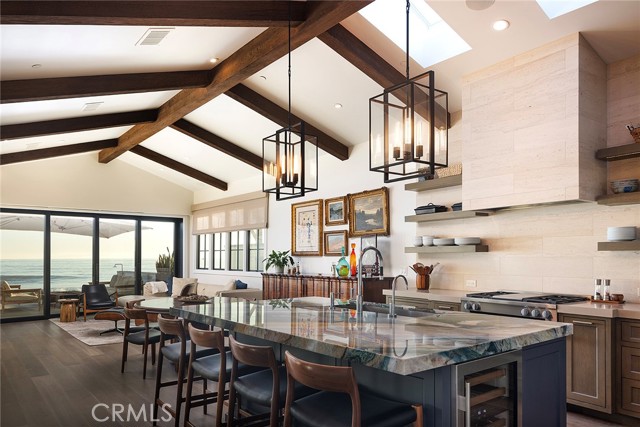
Corona del Mar, CA 92625
1788
sqft3
Beds3
Baths Sited on an oversized 45-foot wide lot just one block from the beach, this meticulously maintained single-level residence blends timeless charm with thoughtful modern upgrades. Fully approved plans for a 4-bedroom, 4,500-square-foot designer home by Teale Architecture and Morrison Interiors offer a seamless opportunity for future development while preserving the essence of this quintessential Corona del Mar cottage. The current home features three bedrooms and two and a half baths across a functional and welcoming layout. The kitchen highlights classic African Walnut cabinetry, iconic vintage ceramic tile backsplash, Bosch and SubZero appliances, statement pendant lighting, and a custom walk-in pantry designed for both style and efficiency. An original brick fireplace anchors the living room, complemented by bifold doors that open to a front patio, creating a seamless indoor-outdoor living experience. The backyard showcases a vibrant garden and entertaining space —a private and tranquil retreat within the Village. Additional enhancements include updated plumbing, a newer roof, and a rare three-car garage, further elevating this remarkable property just moments the sand. Live the Corona del Mar Lifestyle with a front yard overlooking the scenic coastline of the Pacific, and proximity to local beaches, fine dining, and world-class shopping.
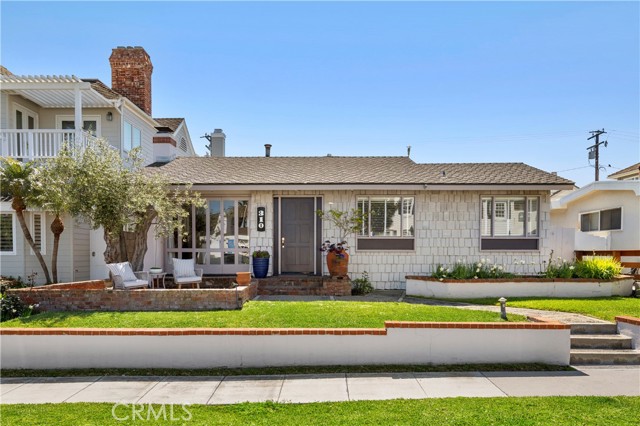
Page 0 of 0



