search properties
Form submitted successfully!
You are missing required fields.
Dynamic Error Description
There was an error processing this form.
Irvine, CA 92618
$5,980,000
5400
sqft5
Beds6
Baths Welcome to 80 Eider Run, a masterpiece of modern luxury nestled within the prestigious 24-hour guard-gated community of Altair in Irvine. This stunning single-family estate, built by Toll Brothers in 2018, offers an unparalleled blend of sophistication, functionality, and resort-style living. As you step inside, a soaring two-story foyer with dramatic dual curved staircases makes a breathtaking first impression. The expansive formal dining room and great room seamlessly flow together, creating a grand yet inviting space for both intimate gatherings and large-scale entertaining. At the heart of the home, the gourmet chef’s kitchen is a true showpiece, featuring an oversized island, built-in breakfast bar seating, top-of-the-line Sub-Zero & WOLF appliances, and an adjacent morning nook. Designed for effortless indoor-outdoor living, the kitchen extends directly into the California Room, where a retractable glass doors allow for year-round enjoyment of the beautiful Southern California climate. The luxurious primary suite upstairs is a private retreat, boasting an elegant spa-inspired bath with dual vanities, a deep soaking tub, a custom-designed rainfall shower, and a spacious walk-in closet. Three additional ensuite bedrooms upstairs, along with a first-floor ensuite guest suite, ensure every family member and guest enjoys comfort and privacy. Step outside into your private resort-style backyard, where lush landscaping and tranquil water features create an unparalleled outdoor sanctuary. Thoughtfully designed with a vacation-inspired garden, multiple entertaining areas, and ample space for relaxation, this outdoor oasis is perfect for hosting gatherings or unwinding in complete serenity. Exclusive to Altair residents, world-class amenities include: a resort-style clubhouse, two Junior Olympic pools, multiple tennis and sports courts, an outdoor fireplace and BBQ area, and scenic walking trails. Located in the award-winning Irvine Unified School District and just moments from premier shopping, fine dining, and major transportation hubs, this extraordinary residence in Altair offers a lifestyle of luxury and convenience beyond compare. Come experience the pinnacle of Irvine living—your dream home awaits!
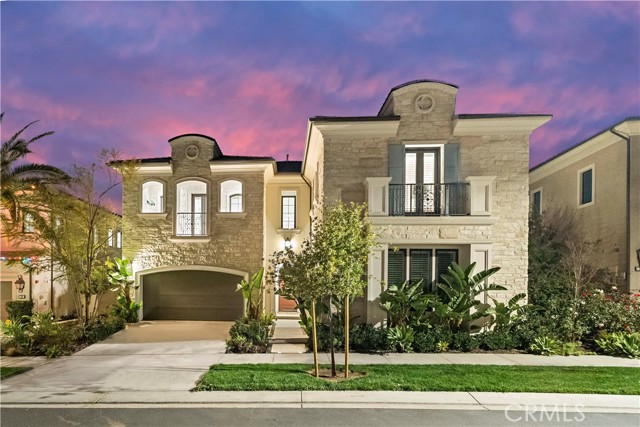
Irvine, CA 92618
4700
sqft5
Beds6
Baths Live in luxury in the exclusive guard-gated community of Altair Irvine. This former Toll Brothers model home offers 4,427 sq ft of elegantly designed living space on a premier 5,490 sqft corner lot, featuring expansive city views from the upper level. A dramatic two-story foyer leads to the open-concept great room and dining area, seamlessly connected to the covered California room through multi-panel sliding glass doors, creating an exceptional indoor-outdoor living experience. The private backyard is an entertainer’s dream, complete with a sparkling pool and stunning views of the surrounding mountains. The chef-inspired kitchen includes a large center island with breakfast bar, abundant cabinetry, extensive countertop space, and a spacious walk-in pantry. The luxurious primary suite features a coffered ceiling, a large walk-in closet, a spa-like bathroom with dual vanities, a soaking tub, an oversized walk-in shower with seat, a private water closet, and direct access to a private deck with turning corner plot; Designed for multi-generational living and entertaining, the second-floor bonus room overlooks the foyer and connects to generously sized secondary bedrooms, each with en-suite bathrooms and walk-in closets. The main level includes a private parent suite with its own bath and walk-in closet, a separate office near the entry, a powder room, and a functional drop zone. The centrally located laundry room on the second floor adds convenience. Residents of Altair enjoy resort-style amenities including a luxury clubhouse, three pools and spas, tennis courts, bocce ball courts, playgrounds, and scenic trails. Ideally located near top-rated schools, shopping, dining, and major freeways. This is a rare opportunity to own a sophisticated home in one of Irvine’s most desirable communities.
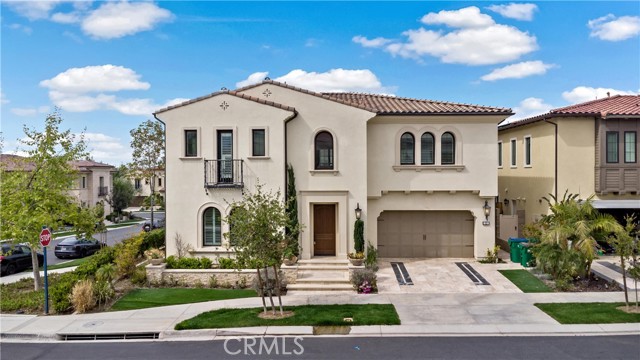
Adelanto, CA 92301
0
sqft0
Beds0
Baths ***Commercial approved CUP for Marijuana cultivation!!! total 80 Acres in the cultivation zone of Adelanto with CUP Approved for Cannabls Cultivation and Manufacturing activity. Full of potential. Include 7 APN, 3210-531-01-0000 5 AC, 3210-531-02-0000 5 AC, 3210-531-03-0000 5 AC, 3210-531-04 5 AC, 3210-531-05-0000 20 AC, 3210-531-06-0000 20 AC, 3210-531-07-0000 20 AC. This land has been rented out.
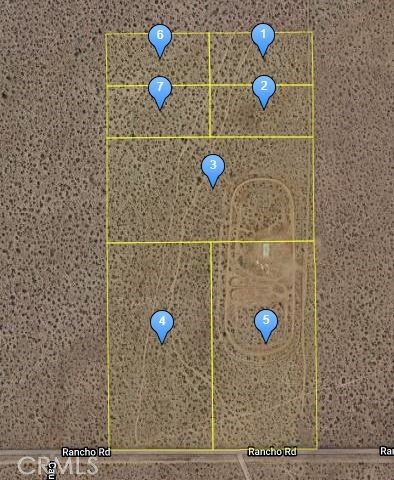
Milpitas, CA 95035
6633
sqft6
Beds6
Baths This rare property, just five minutes from the Bay Golf Course, offers a unique opportunity to own a unique home with stunning views of the Bay Area, Privacy, and an excellent location. Nestled on a 1.76-acre lot atop the Milpitas hills, this expansive 6,600-square-foot home features six bedrooms and five-and-a-half baths. Electric gates ensure privacy. As you enter the massive double doors, a formal living room with a fireplace and a formal dining room with views welcome you. The large open kitchen with a pantry has stainless steel appliances and a granite countertop. A large informal dining area flows into the Grand Room with City Views, which leads to a maid's quarter, study, and guest bedroom. Enjoy quiet moments in the private upstairs sitting area with an elevator or breathtaking views from the Master Suite and viewing room. Resort-like amenities include a pool, pool house, tennis/pickleball court, and spa. The property also includes a 4-car garage, a central vacuum system for your convenience, and a steam room. A comprehensive security system ensures peace of mind. All inspection reports are available. The convenient location, room to spread, privacy, views, and top-ranked Milpitas schools make this a perfect choice for multigenerational living!

Vista, CA 92084
0
sqft0
Beds0
Baths The property presents a potential opportunity to entitle or use a large area of land in Vista (County of San Diego), CA. The site offers sweeping views of the ocean, the San Marcos Mountains, as well as panoramic city light views. The property is well positioned to be a versatile investment opportunity, private ranch, agricultural use, or a future planned community, with ample space to accommodate a range of homesites. The site benefits from being in a supply-constrained market ripe for development, as evidenced by the sales pace of actively selling communities in North San Diego County. Additionally, the Vista Market is a desirable area to live, with a charming historic downtown that provides abundant opportunities to socialize, shop, dine, and conduct business. The site is is conveniently positioned a reasonable drive from the California 78 and 15 Freeways.
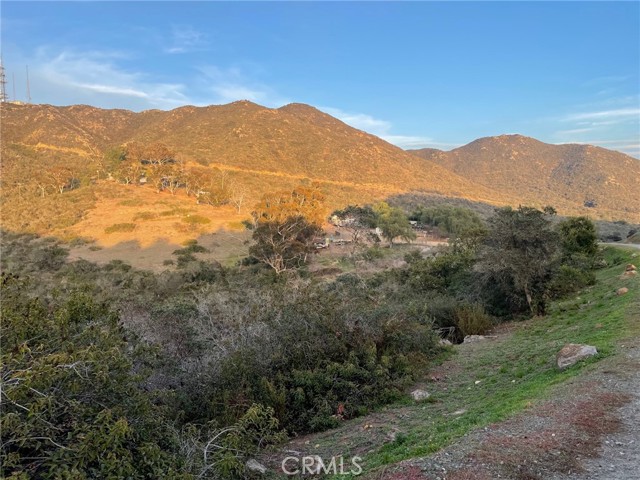
West Hollywood, CA 90048
3067
sqft4
Beds5
Baths Garden House.Olson Kundig. Nestled in the heart of West Hollywood, 8910 Rosewood Avenue embodies luxury living, where resort-style amenities merge seamlessly with architectural brilliance. This remarkable residence is part of an exclusive collection of eight signature homes designed by the world-renowned Olson Kundig, each offering a distinct material palette and a truly unique living experience. Garden House is a masterpiece of lightness and fluidity, thoughtfully divided into north and south zones to create a dynamic spatial experience. The 3,067-square-foot main residence features three bedrooms and three-and-a-half bathrooms, complemented by an additional studio house with its own bathroom. Entering through the side, guests are welcomed into a harmonious interior progression that effortlessly connects both zones. At the heart of the home, a grand double-height central space and an inviting fireplace in the living room unify the interiors, enhancing the sense of warmth and openness. True to its name, Garden House epitomizes indoor-outdoor living, seamlessly integrating elegant interiors with serene outdoor spaces. Multi-panel operable doors in the front living and rear dining rooms invite effortless transitions between indoor comfort and outdoor hospitality. A private garden sanctuary awaits, complete with a tranquil plunge pooloffering a retreat of unparalleled serenity. Residents of this signature collection enjoy a perfect balance of individuality, privacy, and world-class amenities. As part of Olson Kundig's visionary development at 8899 Beverly Boulevard, hailed as a "Love Letter to Los Angeles", homeowners have access to 24-hour concierge services, a state-of-the-art fitness center, and a lushly landscaped oasis featuring a resort-style pool, spa, custom outdoor kitchen, and the acclaimed on-site restaurant, Stella.
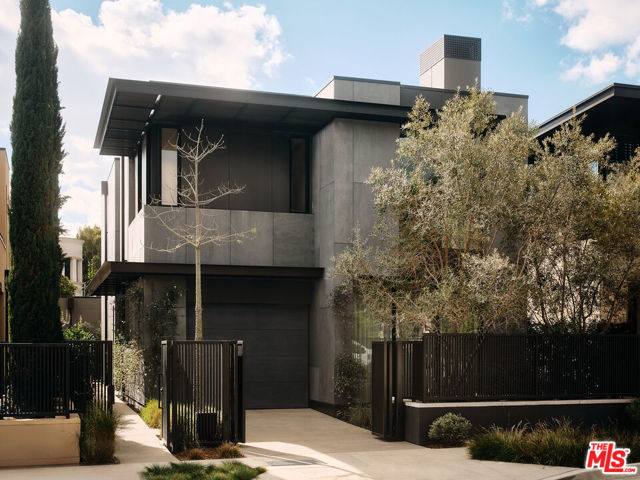
Los Angeles, CA 90068
7168
sqft5
Beds7
Baths Nestled in the highly coveted Oaks in Hollywood Hills is a custom built Mediterranean Villa with unobstructed views in nearly all directions. Built in 2004 and sitting on two parcels spanning .32 acres; this estate consists of 5 en suite bedrooms and 7 bathrooms within its 7,168SF of living space. Gated entry and a long drive way offers privacy and ample parking for guests. Double doors with marble flooring and high ceilings welcome all guests to the open living room filled with an abundance of natural light through each window. Views of Griffith Observatory, downtown LA, Pacific Palisades, and Long Beach can be seen from different vantage points. A chefs kitchen with high end built in appliances and large island is perfect for large gatherings. The main level also includes a formal dining room, family room, en suite bedroom, and powder room. The upper level consists of 4 en suite bedrooms and a loft. Highlighting the upper level is the master suite and its extra large walk in closet, bathroom, and balcony. On the exterior, this home includes a custom pool, outdoor cooking area, bathroom, and plenty of lounging space to enjoy the unobstructed views of Southern California.
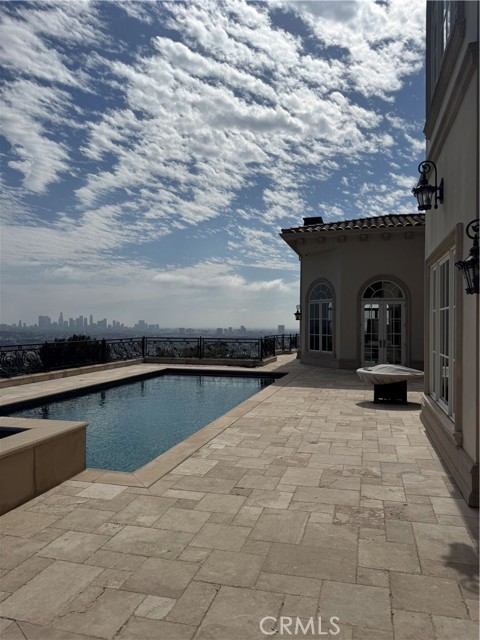
Venice, CA 90291
0
sqft0
Beds0
Baths Built in the 1920's, this creative live/work building is available for sale. What once was the original Venice Post Office, this building has been completely remodeled throughout including updated electrical, plumbing, recess lighting, skylights, large windows, 12' high ceilings, HVAC, tankless water heater, and water purifier. This ideal creative space is located in the heart of Silicon Beach, near Windward Circle in Venice. Just steps to the Beach, Abbot Kinney and Main Street. Walk to nearby businesses including, Bank of America, US Post Office, various Restaurants and Retail establishments, as well as the upcoming Lighthouse and Hume locations.
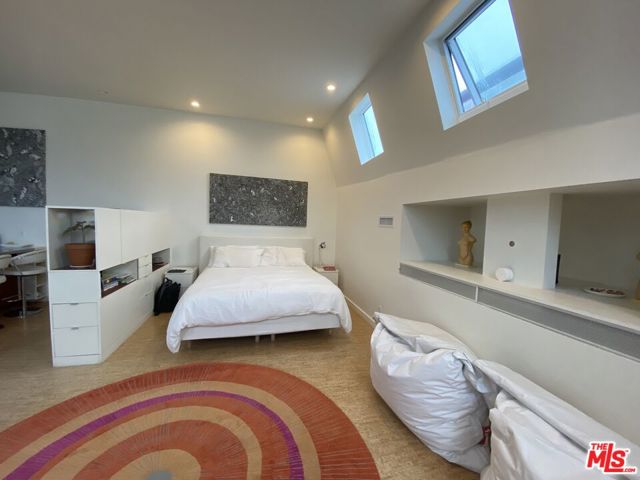
Laguna Beach, CA 92651
3290
sqft4
Beds5
Baths REDUCED, PRICED TO SELL!! Immaculate, Large Home ideally situated in prestigous North Laguna "Tree Streets" neighborhood. Completely and tastefully renovated W/timeless Coastal Elegance. Laguna's most sought-after location in the 400 Block of Holly St. w/approx 3,290 sq ft of beautifully envisioned perfection offering a large street-to-alley lot, ocean views, privacy & a quiet street, this home checks all of the boxes. One of the larger homes in the neighborhood it also enjoys an ocean view, w/key rooms opening onto the private bricked courtyard & additional private outdoor areas. A just completed total interior/exterior renovation incl kitchen, primary suite, flooring, "Presidential" dimensional comp roof, smooth "Santa Barbara" hand-troweled stucco, shiplap siding, professionally designed landscape/hardscape. This rare property has been in the same family for many years and is now ready for new memories. It shows and lives beautifully and is in a dream location. The 3 or 4 bedroom main residence (4th currently a den - see photos) is bathed in abundant natural light w/hardwood flooring, a versatile floorpan & seamless indoor/outdoor living. There is also a detached office/guest suite with half bath off the courtyard or entrance off the alley. Renovated Kitchen features high end GE appliances, Taj Mahal stone slab counters, a large central island, breakfast counter, a hammered copper sink, opens to courtyard & living area, walk-in pantry. Dedicated laundry room with Shaw's farmhouse sink and plenty of storage and light. A wood burning fireplace is ready to warm up the main living area and is visible from many areas. The primary suite occupies the entire upper floor and offers Ocean and Hotel Laguna landmark views while the attached sitting area looks onto specimen trees and the courtyard below. The Primary Bath features dual sinks, Cararra Marble counters, walk in shower, separate spa tub and opens to a large closet with additional storage. The home is incredibly light and bright and affords multiple views of the ocean, hillsides, trees and sunshine while also affording privacy and tranquility. The lower level suite has a private patio area and a separate entry area if desired. Brand New whole house HVAC system. This combination of size, condition, view and "Tree Streets" location rarely come to market. Close to town, shopping, Heisler Park, Laguna's best coves, galleries and restaurants. A Rare Opportunity to live the Ultimate Laguna Lifestyle.
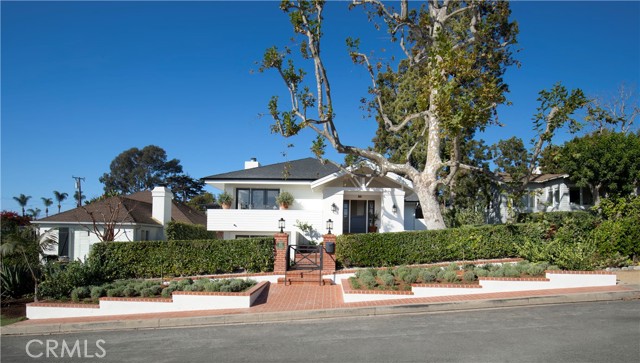
Page 0 of 0



