search properties
Form submitted successfully!
You are missing required fields.
Dynamic Error Description
There was an error processing this form.
Pasadena, CA 91106
$5,900,000
6178
sqft5
Beds6
Baths Wallace Neff, FAIA, The Linnard Residence, 1926.An unparalleled opportunity to claim a piece of Pasadena's most prestigious history--one of only thirteen meticulously restored cottages on the grounds of the historic Huntington Hotel, Wallace Neff's 'Valley View' cottage, built for long-time hotel owner and manager D.M. Linnard, exemplifies Southern California vernacular architecture. On a double, half-acre lot and completed in 1926 as the permanent residence of Linnard and his wife, Neff's design incorporates elements of Tudor Revival and storybook cottage, with subtle hints of Grimmian fairytale, packaged nicely under a steep, shingled roof and witches cap. Inside, massive wooden trusses soar nearly twenty feet as they support the open-beam ceiling of the great room, and the thirty-foot-long wall of diamond-shaped mullioned windows of the south-facing, formal dining room fills both rooms with colorful hues. The oversized eat-in kitchen seamlessly marries modern convenience with historic charm, providing direct access to the sunlit breakfast room and outdoor spaces. The en suite primary bedroom with a private balcony is on the first floor, with an additional guest bedroom and a three-quarter bath. The second floor has two bedrooms and a shared three-quarter bathroom. A private balcony off the southeast bedroom provides unobstructed views of the valley below. The finished lower level of the house has its own entrance, three possible bedrooms, two kitchens, one three-quarter, and two half-bathrooms, all of which could be an office, studio, a place for in-laws, or guest quarters. Valley View also has four deeded parking spaces and an off-street three-car garage. Finally, as a resident of Huntington Circle, indulge in the prestige of private access to the Langham Hotel's world-class amenities, from lush gardens to fine dining, ensuring your lifestyle is nothing short of extraordinary.A residence that captures the soul of Southern California's architectural legacy, Valley View invites you to step into a timeless storybook setting, crafted for those who seek a life of elegance, history, and unmatched beauty.
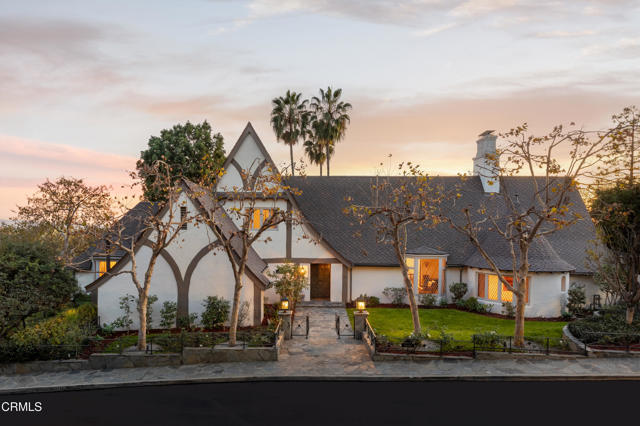
Manhattan Beach, CA 90266
2316
sqft6
Beds3
Baths Only 3 Houses from the Strand!! Rare opportunity to own a Triplex in the 100 block (Strand Adjacent) of a highly coveted South Manhattan Beach Walk Street. This highly desirous property consists of three updated units (each two bedroom and one bathroom) and is always in demand. Ideally located just steps from the Strand, and downtown Manhattan Beach, this prime walk street location is perfect for soaking in the Southern California lifestyle. Whether you are playing volleyball on the beach, shopping at local boutiques, or heading out for dinner, you can leave your car in the garage as everything is just around the corner. Hurry, this will not last. There just aren't many of these amazing properties left. ***Looking to Build? See the conceptual design photos for an idea of what could potentially be built. Listing agent makes no claims as to development potential and buyer should independently verify***
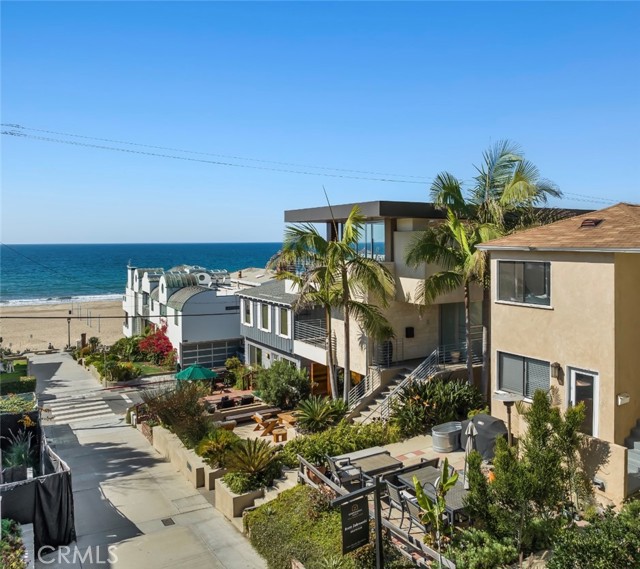
Coronado, CA 92118
4930
sqft4
Beds6
Baths EXQUISITE MEDITERRANEAN BAYFRONT VILLA IN THE CAYS! Welcome to one of the largest and most distinguished custom waterfront estates in The Cays. This exquisite 4 story south-facing Mediterranean villa offers unparalleled luxury with 4 oversized bedrooms, 5.5 bathrooms, and a pristine new private boat dock for 2 boats and water toys. The open-concept living area features a Tuscan-style stone fireplace, creating a warm ambiance in the living and dining areas. A separate room is perfect for formal dining or entertaining. The gourmet kitchen is a chef’s dream with granite counters, Viking appliances, double ovens, warming drawer, large island with prep sink, and rich custom cabinetry, all with breathtaking water views. The main level includes a bedroom suite with private balcony. Upstairs, the primary en suite offers panoramic water views, a stone fireplace, and spa-like bathroom with marble counters, a jetted tub, steam shower, and dry sauna. The lower level has a versatile office en suite (can be a 5th bedroom), wine cellar, laundry room, and ample storage. The new epoxy-coated subterranean 3-car garage includes a tandem space for a golf cart or extra car. A wood-paneled elevator with a marble floor connects all 4 levels, leading to the rooftop terrace with breathtaking panoramic views of the bay, ocean, Coronado Bridge, & hills, complete with hot tub. Hardwood and travertine floors throughout, new windows & sliding doors, enhance this home’s elegance. Embrace the luxurious waterfront lifestyle dreamed of in a home that perfectly blends style, comfort and breathtaking vistas. EXQUISITE MEDITERRANEAN BAYFRONT VILLA IN THE CAYS! Welcome to one of the largest and most distinguished custom waterfront estates in The Cays, offering unparalleled luxury and breathtaking views. This exquisite 4 story south-facing Mediterranean villa spans multiple levels, featuring 4 generously sized bedrooms, 5.5 beautifully appointed bathrooms, and a private and pristine new boat dock to accommodate up to 2 boats, along with additional space for water toys. The Main level boasts an open-concept living area with a striking Tuscan-style stone fireplace, creating a warm and inviting ambiance in both the living room and dining area. Separate formal dining room provides an ideal setting for entertaining, while the gourmet chef’s kitchen, complete with granite countertops, Viking appliances, double ovens, a warming drawer, and a large island with a prep sink—all surrounded by custom wood cabinetry and offering spectacular water views. On the main floor, you'll find a tremendous bedroom en suite with its own private balcony.. The second floor features an elegant primary ensuite with beautiful stone fireplace, and private balcony with water views. The spa-inspired ensuite bath is an oasis, featuring marble countertops, dual sinks, jetted tub, a steam shower, and a separate dry sauna. There are also two additional luxurious bedroom ensuites on this floor. The lower level offers a versatile office space that can easily be converted into a 5th bedroom with an ensuite bathroom, along with a wine cellar, laundry room, and ample storage throughout. The new, epoxy-coated 3-car subterranean garage includes one tandem space for an extra car or golf cart. A beautiful wood-paneled elevator with marble floor connects all four levels, leading to the rooftop terrace, where you can soak in panoramic views of the bay, ocean, Coronado Bridge, and hills. The rooftop features a hot tub and plenty of space for relaxation and entertaining. Throughout the home, you'll find luxurious hardwood and travertine flooring, along with newly installed windows and sliding doors that enhance the home’s elegant design and take full advantage of the spectacular views. This is your chance to embrace the luxurious waterfront lifestyle you've always dreamed of in a home that perfectly blends opulence, comfort, and breathtaking vistas.

Malibu, CA 90265
3377
sqft3
Beds3
Baths Arguably the most spectacular views in Malibu are on Horizon Drive. Located in the coveted Malibu Park neighborhood with panoramic views of the ocean and coastline, this newly constructed home is positioned to take advantage of the unmatched views, sunrises, sunsets, and sunlight. Meticulously designed interiors exude classic sophistication - featuring onyx bathrooms, leather wall panels, leather mounted closets, and a "disappearing" chef's kitchen with Subzero and Wolf appliances. The sunny great room with double height ceilings is lined with oversized sliding glass doors leading to the private pool, spa and outdoor patio with BBQ kitchen and dining area. An architectural steel staircase serves as a style-feature and brings one up to the open loft space ideal for a home office or play area. With a total of three bedrooms and the loft, this view estate is spacious, comfortable and beautiful. Ideally located minutes to schools, restaurants and the world-famous Zuma Beach.
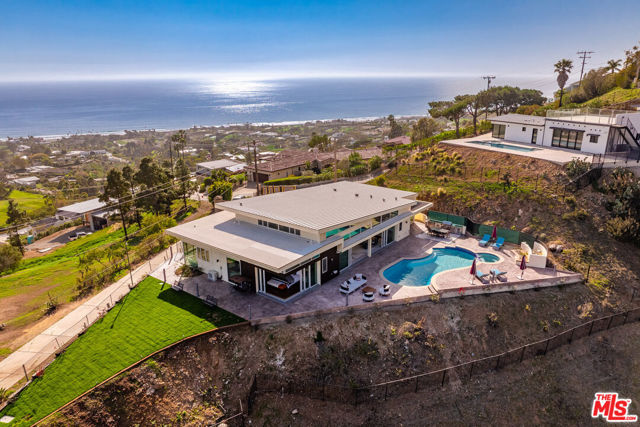
Sunset Beach, CA 90742
4152
sqft7
Beds5
Baths Amazing opportunity to own two homes on the sand in picturesque Sunset Beach. Located in the heart of this beach neighborhood steps from the community center, post office, and Captain Jack's. This unique property features two separate addresses: 16865 S Pacific consists of a 4 bedroom 2 bath home with breathtaking panoramic ocean views and site lines to Catalina. Open floor plan with vaulted beamed ceilings and wood floors. 16867 S Pacific features 3 bedrooms plus loft space and 3 bathrooms. Soaring ceilings with ample natural light and skylights. Remodeled kitchen with custom cabinetry, commercial stove, island with farmhouse sink and walk-in pantry. Desirable interior lot with two car garage and carport. Private beach front patio on the sand and two balconies with unobstructed ocean views. Property may be converted into one large Single Family Residence, remain a duplex (has separate addresses and gas/ electric meters,) zoned multi-family with abundant opportunities.
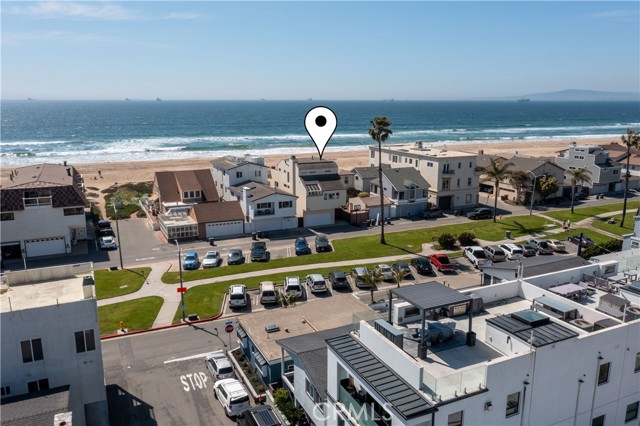
La Quinta, CA 92253
5896
sqft4
Beds5
Baths Nestled on an impressive 0.88-acre lot, this magnificent estate offers unparalleled privacy and luxury, with a motorized gate and circular drive leading to a stunning fountain courtyard. Positioned on the 6th hole of the prestigious Tradition Golf Club, the property enjoys prime views of the course, along with convenient access to the driving range and a short cart ride to the clubhouse and Coyote Cafe. This thoughtfully designed home features four spacious bedrooms, each with its own ensuite bath. The primary suite is a true retreat, offering breathtaking views of the golf course, a dedicated office, and an opulent bathroom with dual vanities, a soaking tub, a large shower, and a huge walk-in closet. The vaulted wood ceilings in the living room exude warmth and elegance, complemented by a wet bar perfect for entertaining. A gourmet kitchen opens into a cozy family room, complete with built-in cabinetry and a TV for relaxed living. The dining room provides a serene setting with gorgeous views of the courtyard, making every meal feel special. The third bedroom has been creatively transformed into an art studio, featuring beautiful built-ins that enhance the space's functionality. Additionally, the private casita offers a separate retreat, with its own living room, kitchenette, and an en-suite bath. The casita can be accessed through both the bedroom and the living area, ensuring ultimate privacy for guests or family. The property boasts a true outdoor oasis, with a sparkling pool and south-facing sun, ideal for relaxing and enjoying the beautiful desert weather. The yard is further enhanced by large palm trees, citrus trees, and a generous side yard with a large, attached dog house, making this the perfect home for pet lovers. Offered furnished per inventory.
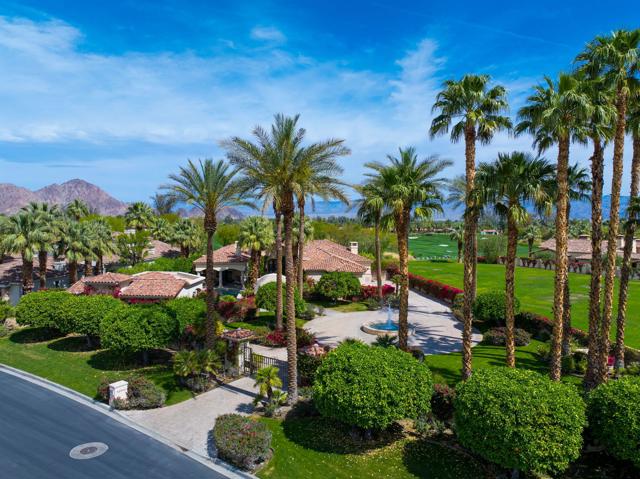
Los Angeles, CA 90038
0
sqft0
Beds0
Baths *Prime Development Opportunity in Central Hollywood* This exceptional property spans three contiguous parcels, offering a total of 19,539 square feet in one of the most sought-after locations in Central Hollywood. Situated within a Transit Oriented Community (TOC) and a Transit Priority Area, this site provides unparalleled access to Los Angeles and surrounding communities, ensuring convenience and connectivity. Zoned R4, the property is primed for high-density development. Developers can maximize the potential for possibly 40+ units or more, leveraging TOC incentives and additional density bonuses under the Hollywood Community Plan. The site’s design-friendly features, including an existing alleyway that aids in setbacks, enhance its appeal for multi-family housing projects. With its central location and significant development benefits, this property offers an unparalleled opportunity for investors and developers seeking maximum ROI in one of LA’s most vibrant markets.
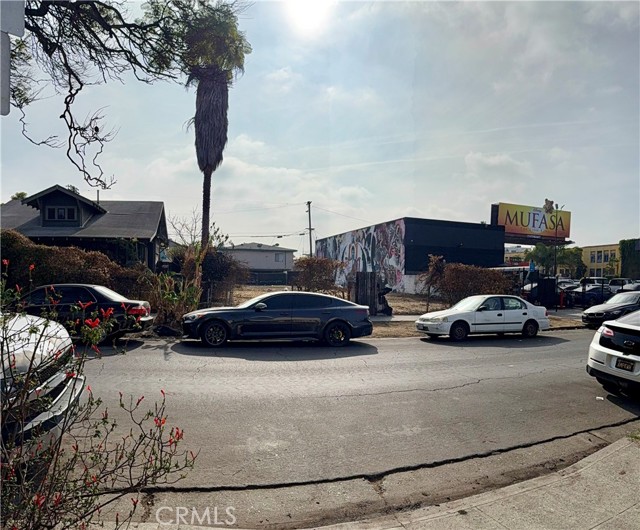
Costa Mesa, CA 92627
0
sqft0
Beds0
Baths The 1711-1719 Pomona Avenue project offers a strategic development and investment opportunity in Costa Mesa, located at the corner of Pomona Avenue and 17th Street. With final tract map approval expected in 8–10 weeks and permit-ready status anticipated by April/May 2025, this site provides a clear and efficient path to construction. Positioned directly across from the 17 West live/work community, the project is in a rapidly developing corridor with increasing demand for well-designed residential units. This 8-unit townhome development features three-bedroom, 2.5-bath homes, each with private decks, dedicated office spaces, and premium garage configurations. Unit sizes range from 2,076 to 2,084 sq. ft., offering spacious and modern living environments tailored to today’s buyers. The financial outlook reflects solid revenue potential, with a projected total of approximately $14.92 million. Each unit is expected to sell for $1,865,000, averaging $897 per square foot, which aligns with the area's competitive pricing. Development costs are estimated at $11.47 million, including $3.83 million in direct construction costs, with an anticipated net profit of $3.45 million, resulting in a 30.1% margin over two years. Beyond strong financials, the location and market conditions enhance this investment’s appeal. The site is within walking distance to retail, dining, and professional services, with easy access to major transportation routes connecting Costa Mesa to key areas in Orange County and Los Angeles. With approvals progressing and a structured development timeline in place, 1711-1719 Pomona Avenue offers a well-positioned investment in a market with rising demand. Investors will benefit from an efficient project plan, strong buyer interest, and an opportunity for a well-timed exit.
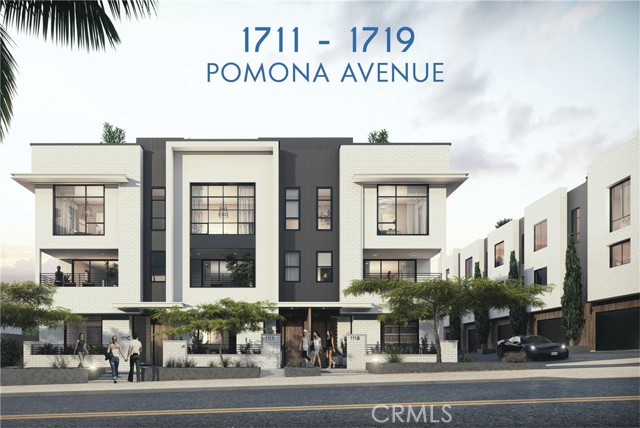
Paradise, CA 95969
0
sqft0
Beds0
Baths The subject property consists of approximately 323 acres of land located approximately 1/5 mile south of the Town of Paradise and is within the Paradise Sphere of Influence in Butte County. The nearest cross streets are Pentz Road at Lago Vista Way and Lindenbaum. The development portion of the site is east of Pentz Road and west of the Feather River as it feeds into Lake Oroville. Additionally, the property is approximately 17 miles east of Chico and 80 miles north of Sacramento. The property has an approved phased tentative subdivision map (Paradise Summit Subdivision; TSM08-0006) with 312 single-family residential lots of varying sizes from 8,738 to 32,099 square feet and has been divided into 7 phases. The proposed development follows a cluster style, with approximately 137 acres of developable land with the remaining 195 acres designated as open space to help protect sensitive resources and as an amenity to the subdivision.
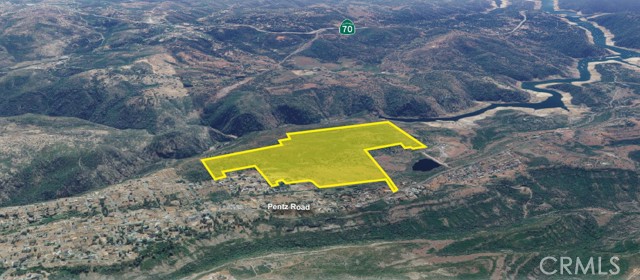
Page 0 of 0



