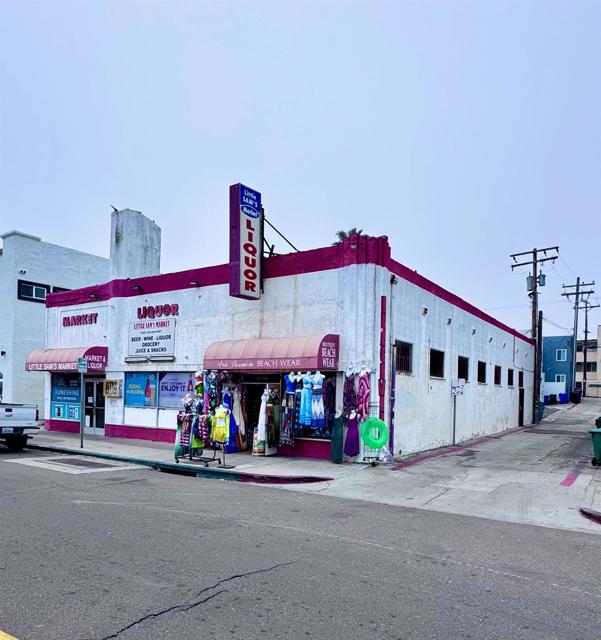search properties
Form submitted successfully!
You are missing required fields.
Dynamic Error Description
There was an error processing this form.
Bradbury, CA 91008
$5,900,000
0
sqft0
Beds0
Baths Located at 1533 Royal Oaks Dr, Bradbury, CA 91008, this property offers ±3.91 acres of exceptional opportunity. This prime parcel of land is ideal for constructing a grand estate or subdividing into multiple lots for residential development. Just minutes away from Santa Anita Mall, shopping areas, theaters, and picturesque mountains, this property combines the tranquility of an exclusive neighborhood with the convenience of nearby amenities. Don’t miss out on this rare investment opportunity. Contact Listing Agent for more details and start planning your future development today.
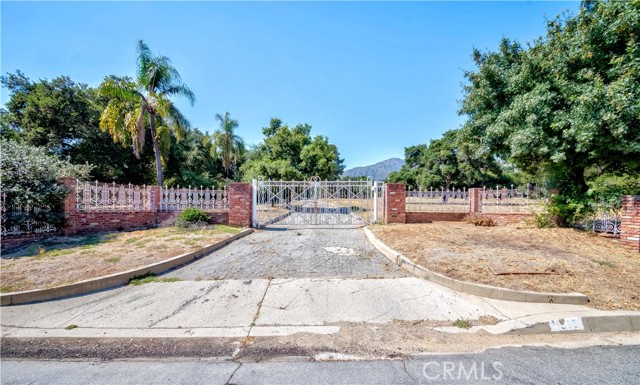
Indio, CA 92201
0
sqft0
Beds0
Baths Fully Entitled Self Storage Facility – Ready to go Vertical! This level 8.25 Acre site has been approved for 181, 926 sqft Self Storage Facility. Net Leasable sqft totals in 151,535 comprised of 999 Mini Storage Units with an additional 75 Covered Boat and RV Slips. Project was recently approved by the City of Indio prior to the city enacting a 5-year Moratorium not allowing for any new Self Storage and RV Storage Facilities to be Approved until 2029. The local demographics support an increased demand and steady growth contributing to immediate and continued future demand with a low per capita use factor. Please see attached Feasibility Study and Growth Map for expected future growth and demand. Call us today before it’s too late!
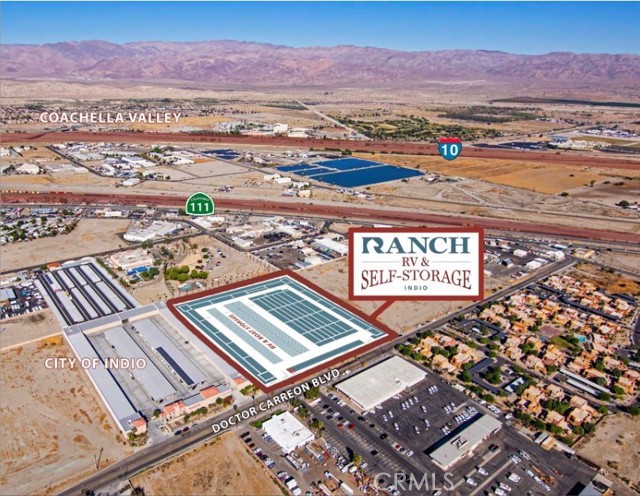
Twain, CA 95984
0
sqft0
Beds0
Baths A premier 100-acre commercial and industrial site along Highway 70 in Feather River Canyon, presents a remarkable investment opportunity. Strategically located and incredibly versatile, it has served various high-profile clients since 2017, including CalTrans for highway repaving, bridge maintenance, US Forest Service fire camps, and PG&E for infrastructure maintenance. Recent leasing activities have generated over $300,000 in some years, showcasing the property's lucrative potential. This expansive site features a mining permit and is divided into 6 residential and 4 commercial lots, enhancing its development flexibility. With existing leases in place with PG&E and CalTrans, the property promises a steady stream of income. Key resources include one well, two springs, running streams, and riparian rights to the North Fork of the Feather River, adding to its value and appeal. The property also boasts building pads and extensive mining rights, offering endless possibilities for various uses. Its breathtaking natural beauty and picturesque setting further elevate its attractiveness, making it a unique and valuable asset for a wide range of commercial activities. Whether you envision expanding infrastructure, developing residential or commercial spaces, or leveraging its natural resources, this property represents a prime opportunity with immense potential.
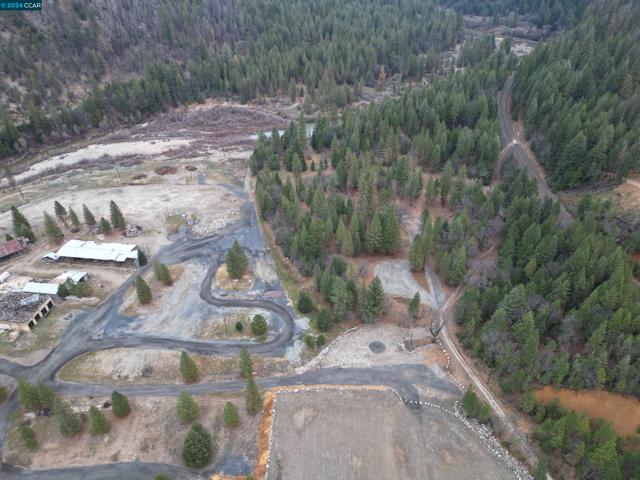
El Cajon, CA 92020
0
sqft0
Beds0
Baths We are pleased to present the “Franklin Ave Apartments,” located at 802-58 Franklin Avenue, a 24-unit multi-family community in Downtown El Cajon. Constructed in 1958, the asset features a unit mix comprised of fourteen (14) one bedroom/one-bathroom units averaging 575 square feet, and ten (10) two-bedroom/one-bathroom units averaging 780 square feet. Existing amenities include spacious common areas, an on-site laundry facility, and ample off-street parking. Significant rental lift can be captured by performing in-unit and community enhancements. The property is conveniently located in the heart of an energetic and thriving historic district, within walking distance to an array of local shopping and dining options, year-round live entertainment, theatre, and festivals. The City of El Cajon is the fifth largest city in San Diego County, with a diverse economic base, regional connectivity across three major highways, local bus services, and MTS trolley lines. One of the most populated areas in the metro, El Cajon contains the largest concentration of apartment inventory in San Diego County. The city is fortified by an inelastic renter base helping sustain a structurally low vacancy rate. The increase in rental demand is driven by a shifting interest to larger units and more green space, away from density and coastal areas. View More: https://www.marcusmillichap.com/properties/164738/franklin-ave-apartments
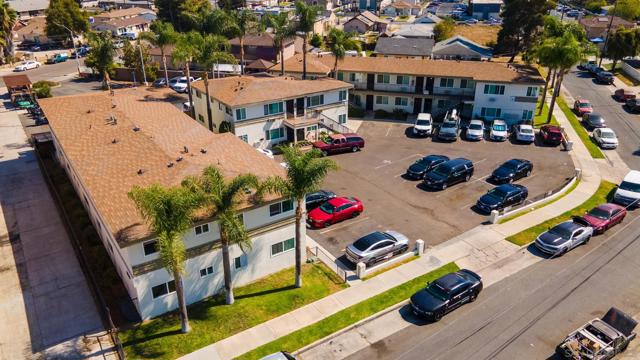
Santa Cruz, CA 95062
0
sqft0
Beds0
Baths The Sullivan Building Complex at 526-540 Soquel Ave & 545 Ocean View Ave is a collection of mid-century Medical, Personal Care and Professional Suites in 4 buildings spread out across three parcels on a prime corner convenient to The Buttery, Shoppers Corner and the other popular boutique shops and restaurants of Mid-Town. The longtime owners have taken great pride in the property with updates and renovations made to many of the interior and exterior components of the buildings through the years, with over $420,000 in capital improvements added since 2020, including courtyard remodel for the Medical Arts Building, plus new windows, new plumbing, new flooring, new heat and new air for many of the suites in the complex. Located in an Opportunity Zone, with access to public transit, the assemblage is eligible for multi-story mixed-use development of high-density residential over street-level retail podium. This is an excellent opportunity for an investor seeking to maximize cap rate with upside potential in rents on some of the larger suites which are currently leased month-to-month, or for a developer with the benefit of existing carrier income during entitlement.

Chico, CA 95928
0
sqft0
Beds0
Baths This expansive industrial property offers 99,698 square feet of functional space, thoughtfully divided into seven units to accommodate a variety of commercial and industrial operations. Originally constructed with durability in mind and renovated in 1981, the building features multiple loading docks for efficient logistics, several well-appointed office areas for administrative needs, and an ample amount of on-site parking for employees and visitors. The flexible layout and industrial zoning make it ideal for warehousing, manufacturing, distribution, or multi-tenant investment strategies. Conveniently located with easy access to major transportation routes, this property presents a rare opportunity for owner-users or investors seeking a substantial, income-producing asset in a high-demand market.
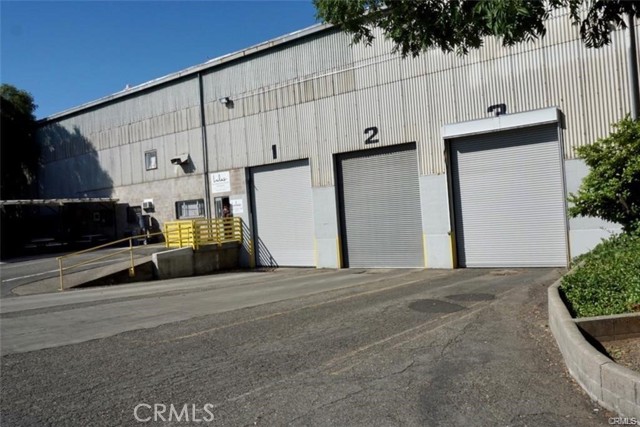
Beverly Hills, CA 90210
4940
sqft6
Beds6
Baths A rare opportunity to own a high-design architectural estate at an incredible value, this six-bedroom residence, crafted by the acclaimed Space International Architects, offers the perfect blend of luxury, livability, and location. Tucked away on a quiet cul-de-sac in the prestigious Beverly Hills Post Office area, this home is just moments from top private schools and located within a guard-patrolled neighborhood well known for its strong sense of community and security. From the moment you enter, the home impresses at every turn. The grand entry is anchored by a Siemon & Salazar chandelier, a floating staircase, and a Venetian plaster accent wall, setting the tone for the sophisticated modern design found throughout. Fleetwood windows and French oak floors add warmth and elegance, while soaring ceilings and an open layout maximize natural light and space. Designed with comfort and functionality in mind, this home features expansive bedrooms that provide ample space to unwind, each thoughtfully designed with large windows, generous closets, and abundant natural light. The first-floor primary bedroom suite is a private sanctuary, boasting a spa-like bath with floor-to-ceiling Calacatta marble slabs, Thassos marble flooring and counters, and Dornbracht fixtures. The kitchen overlooks a lush backyard oasis with a tiled pool and a spacious sport courta true indoor-outdoor retreat. Upstairs, a serene atrium with breathtaking canyon views provides a peaceful escape, while additional spacious bedrooms offer versatility for family living, guest accommodations, or home offices. With its high-end finishes and architectural pedigree, this home remains incredibly comfortable and livableperfect for both families and entertaining. And at this price, it is simply unmatched in value for a home of this caliber in prime BHPO. Don't miss this opportunity to own an architecturally significant, move-in-ready estate in a secure, connected community at an unbeatable pricea true luxury home without the luxury price tag.
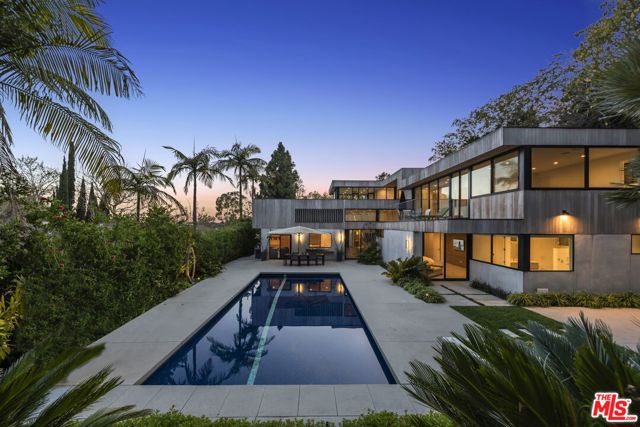
Sherman Oaks, CA 91423
0
sqft5
Beds7
Baths Nestled on a coveted, tree-lined street in the heart of Sherman Oaks, just south of Valley Vista, and set back behind mature hedges and gates, this 6 bedroom, 6 bath oasis has been seamlessly re-imagined to blend open-plan living with ample space for both entertaining and privacy. Inside, the light-filled great room features vaulted ceilings and two generous living areas, separated by a floating staircase. Custom steel and glass doors provide sightlines to the grassy, park-like landscaped yard and sparkling pool. Connected to the spacious living room is an eat-in gourmet kitchen and dining area, complete with an oversized island and a plush built-in banquetteperfect for entertaining and gathering. Behind the kitchen is a walk-in pantry, a bonus office space, and a full guest suite with an en-suite bathroom. Across the open floor plan is a generous ground floor wing, including a laundry room, 2 bedrooms, and a den/theater that doubles as a second primary, with a large en-suite bathroom opening to the pool. Upstairs, a lofted landing with thoughtfully executed built-in shelves leads to a spacious guest bedroom with an en-suite bathroom with tree-top views. Across the hall is the primary suitea private retreat with a fireplace, its own office space, dual walk-in closets, and a spa-like bathroom with an oversized soaking tub. Outside, the expansive backyard is a private sanctuary, fully enclosed by mature trees and hedges, featuring a sparkling pool and spa, firepit, a gourmet outdoor kitchen, shower, and a pool bath. A true entertainer's dream, the yard offers multiple covered dining and lounging areas, including an outdoor movie theater area. With close proximity to the best of Ventura Blvd's restaurants and shopping, this rare gem is truly special and won't last long.
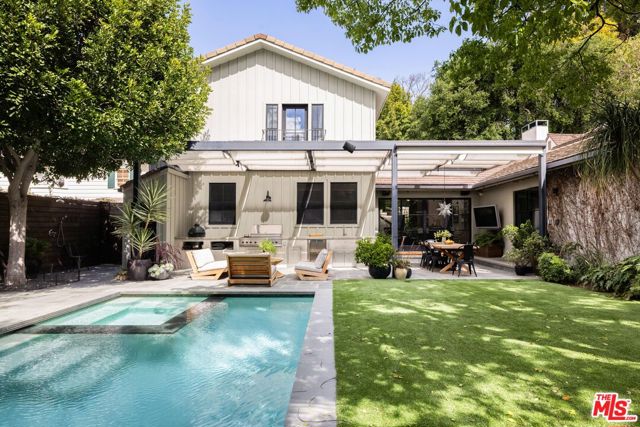
Page 0 of 0

