search properties
Form submitted successfully!
You are missing required fields.
Dynamic Error Description
There was an error processing this form.
Los Angeles, CA 90069
$23,500,000
11155
sqft7
Beds11
Baths Situated in a prime lower hillside location above the renowned Chateau Marmont, this newly constructed residence offers the epitome of luxury Los Angeles living. Past a double gated motor court, the home's modern steel, stone, and glass facade opens to a truly luxurious interior created by award-winning Nathalie M Designs that is filled with disappearing walls of glass, architectural clean lines, European Oak Wire Brushed floors, 6,399 square feet of deck space, and thoughtful high-end finishes. A functional open layout includes the main living area, grounded by an impressive stone fireplace, and grand dining area, both intended to take in the uninterrupted skyline views. A contemporary dual island kitchen with a secondary dining area sits open to both the main living and dining areas, outfitted with custom two-tone cabinetry, beautiful shadowy stone waterfall surfaces, and seamless top-grade appliances. A designer butler's pantry, guest powder room, secondary ensuite bedroom, and car gallery round out the main level. Sliding glass walls pocket seamlessly from the main living area for uninterrupted access to the outdoor deck and picturesque zero-edge pool with spa, designed with intricate tiles and a relaxing shallow sundeck. Glass railings allow for every opportunity to take in the views, while a covered lounge area and bar-edged outdoor kitchen provide ample entertainment areas. The upper level of the home includes the dazzling primary suite, crafted with a stunning stone-facade fireplace, purposeful wet bar, substantial custom closet, a stone-wrapped spa grade bathroom, and of course, glass pocket walls to access the private patio and take in the incredible views. A plush lounge area, outdoor patio, and three secondary bedrooms all featuring ensuite designer bathrooms and some including private outdoor spaces, complete the top floor of the residence. Accessed via floating staircase from the second level outdoor patio, or interior elevator which is accessible to all floors and rooftop, the pinnacle of the property features an expansive rooftop deck, outfitted with a full outdoor kitchen, gas firepit, and glass railings for an epic vantage point. At the lower level of the home, a secondary living area contrasts sleek white walls with a magnificent book matched stone fireplace and entertainment area, ultimately leading to two additional secondary bedrooms with designer ensuite bathrooms, a plush galaxy-ceiling theater, designated laundry room, and resort-level spa, complete with oversized soaking tub, glass enclosed shower, and stone steam room. Additional aspects of the home include a second garage, intricate lighting to accent key architectural features, a state-of-the-art surround sound system, top of the line smart home technology, and an impressive fully equipped home security system.
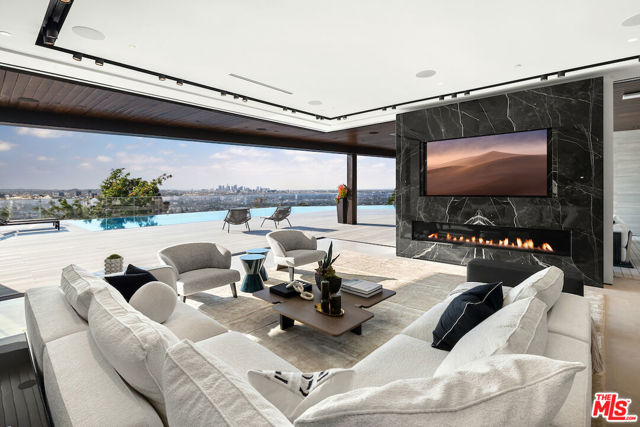
Malibu, CA 90265
5232
sqft4
Beds5
Baths Mid-century modern elegance blends perfectly with 21st-century energy efficiency in this sleek, open, garden estate atop Encinal Bluffs. Exceptionally private, the approximately 1.89-acre blufftop property features majestic views of ocean and islands with resort-style amenities, including a detached guest house, sports court, solar-heated pool/spa, direct beach access, and guest parking for 20 cars. In 2009, W3 Architects stripped the original house to the foundation, reimagining and expanding the estate for sustainability and far-reaching vistas. Vanishing walls of glass open the spacious interior to gorgeous sight lines and beautiful decks, terraces, patios, pool, and gardens for refined indoor-outdoor relaxation and entertaining. Abundant natural light emphasizes the beauty of interior finishes, including stunning woodwork and cabinetry throughout. Pavilion-style living, dining, and kitchen spaces provide a harmonious setting for intimate gatherings and grand-scale entertaining. At the top of the beautiful wood staircase is a jewel-box surprise: a glass-walled loft for naps, yoga, and dreaming. The home's four en-suite bedrooms include a sublime primary retreat complete with a sitting area, an office with built-in desk and cabinets, a spa-style skylight bath, and pocket doors that open onto a large ocean-view deck. At the front of the house is a large garden, a tennis court set among statuesque trees and plantings, the pool, Jacuzzi, and spacious pool deck with a covered dining area, and the one-bedroom, one-bath guest house with a full kitchen. There is also an outdoor kitchen with a stone pizza oven and built-in dining area. In addition to an array of smart-home features, the estate is equipped with a photovoltaic array that supplies all the home's power needs, an active solar thermal water heating system for hot water and in-floor heating, plus an energy-conserving 3,000-square-foot planted living roof. A truly exceptional blufftop compound for a lifestyle of gracious contemporary comfort. Also available for lease at $50,000 per month.
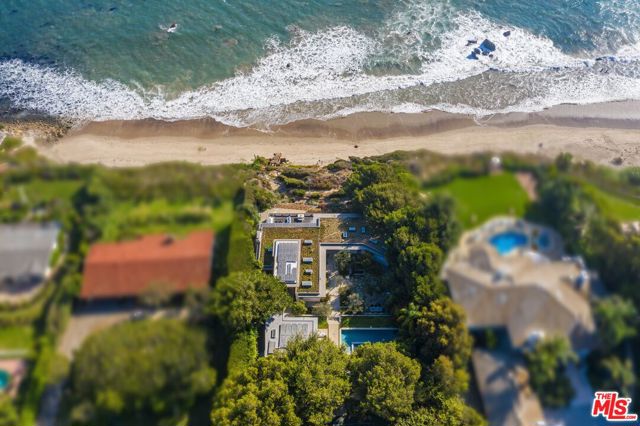
Alamo, CA 94507
23314
sqft10
Beds22
Baths Fieldhaven Estate, a monumental investment of over $135 million completed in 2012, beautifully positioned on over 21 stunning acres in Alamo. Located just 30 miles outside of San Francisco, the property features 10 bedrooms, 22 bathrooms, a detached two-bedroom guesthouse living room and a custom car barn that accommodates 20+ cars, with a guest house above. Crafted over 3.5 years by a global team, the estate seamlessly blends old-world charm, craftsmanship, and modern amenities. Outdoor highlights include an oversized pool, stone grotto kitchen/barbecue area, and a solar field powering the entire property. Designed for large-scale entertaining and intimate living, Fieldhaven Estate is an unmatched legacy property. Beautifully manicured with lush lawns, mature oaks, and stone walls, this is a rare opportunity to own one of the Bay Area's most exclusive estates.
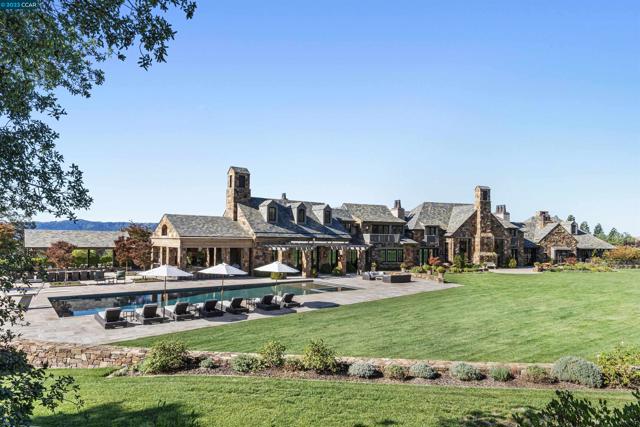
Malibu, CA 90265
9911
sqft6
Beds9
Baths This Idyllic Mediterranean Estate on 2+ Acres at the heart of Point Dume with 180* Promontory Ocean and Point views combines traditional sophistication, warmth, and timeless European design in a private and peaceful So Cal setting. World class amenities include Gated Entry, Resort Lagoon pool with hot tub & water feature, tennis/sport court w/ equipment room, pool house w/outdoor kitchen, dining, bar, living area w/ fireplace, gated motor court with multiple parking spaces & guest parking, detached one bedroom guest house, and a wine cellar. This offering includes a 74,512 Sq Ft. main lot + an additional smaller 14,348 Sq. Ft. lot that connect to each other at the lower sports field where kids have the freedom to run and play or to accommodate larger events. At approximately 10,000 Sq Ft. the main residence features Public Rooms on the first floor and Private Family living on the second floor. Access the second level from one of two staircases to find an incredible Primary Suite featuring Coastline, Ocean, and Horizon Views, bath with steam shower, jetted tub, dual sinks and water closets, and dressing room. Completing this level are 3 additional bedroom suites with full ensuite bathrooms, a dance/yoga studio, and an executive office. On the first floor, rooms are expansive and the floor plan is thoughtfully set and positioned toward the views. The Great Room faces the Pool and a children's play area. Its features include eat-in dining, wet bar, wood burning fireplace, and breathtaking Point Dume & Ocean Views. At the heart of the home is a Gourmet Kitchen with breakfast nook and counter dining, full suite appliances, dual refrigerators, custom Scandinavian cabinets, and pantry and service areas both of which are nearby the formal and casual dining. Completing the lower level is an entertainment room with pool table and fireplace as well as full Maid's Quarters w/ ensuite bath & service entrance. This seasoned home is strategically positioned on this exceptional lot to take full advantage of Malibu's impressive Sunsets and coastal breezes. Move right in and enjoy, or take advantage of the current size of the home and its' layout to cosmetically update and personalize to make it your own. Text agent for a quick reply.
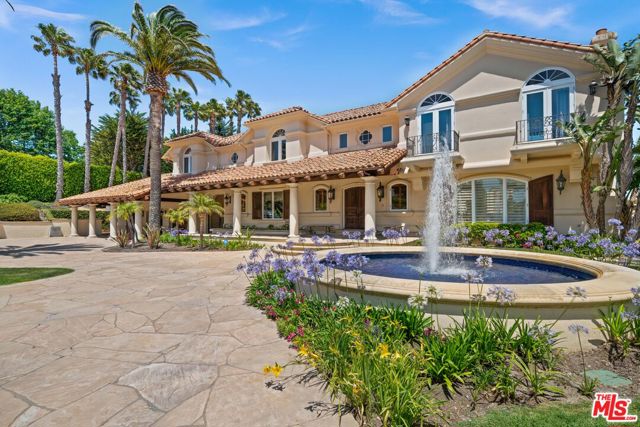
La Jolla, CA 92037
9403
sqft6
Beds13
Baths Located in the heart of Foxhill La Jolla, the newest and most exclusive, private coastal community, this extraordinary property with fully-approved CDP includes a soon-to-be-built exquisite residence set on a 19,404-SF lot and offering stunning ocean views. The proposed home is a striking minimalist homage to mid-century modern design. With its clean lines and expansive overhangs, this home pairs timeless elegance with bold travertine surfaces that seamlessly integrate into the natural surroundings. At more than 9,400 square feet, this 6-bedroom, 8.5-bath residence masterfully balances modern sophistication with tranquil warmth. The home’s light, earthy stone reflects the golden hues of the setting sun, accentuating its architectural significance while blending into the serene coastal backdrop. The residence offers 180-degree ocean views at the front and a private nature preserve to the rear, creating a seamless connection between expansive panoramas and intimate tranquility. A front-facing infinity pool mirrors the coastal horizon, enhancing the home’s visual harmony, while a sleek suspended bridgeway connects the living room to a private courtyard and lush light well gardens. The simplicity of the home’s form allows the beauty of its materiality and thoughtful outdoor spaces to shine, embodying the very essence of mid-century modern design. The simplicity of the residence planned for Lot 1 allows its materiality and connection to nature to shine, embodying the essence of mid-century modern design, where bold surfaces, sleek lines, and thoughtful outdoor spaces merge seamlessly into one harmonious living experience. The living room opens to both a private courtyard and lush lightwell gardens via a sleek suspended bridgeway. Lot 1’s home plans feature a gym, movie room, and entertainment/bar space, including a back kitchen/pantry and laundry/mudroom, and 4-car garage. Its primary bathroom features double toilets. The lot size is 19,404 SF.
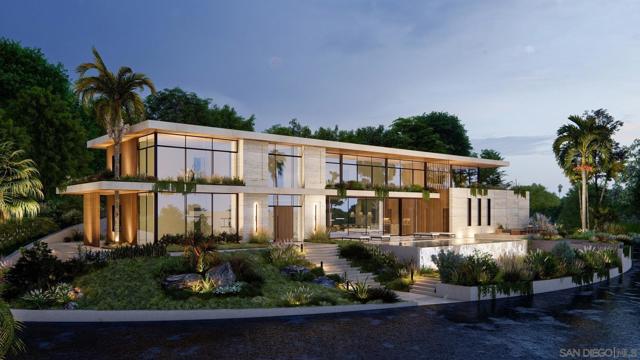
Los Angeles, CA 90049
9171
sqft7
Beds9
Baths Rare Combination of Ken Ungar Design + Head on City Views. Exquisite Interiors by Adam Hunter. Napa Valley modern farmhouse. High quality construction by Shain Development. Custom in every moment and detail. 9,170 Sq Ft+. Excellent floor plan all opening to grounds and views beyond. A soaring 2-story entry and living room to welcome guests. Gourmet kitchen belongs in a showroom. Upstairs features a vast primary bedroom suite with an editorial bathroom that overlooks the city. Total of 7 generous bedrooms and 8 baths. Lower level Entertainment floor offers all the finest amenities including a gym, wine cellar and major screening room. The grounds include an epic zero-edge infinity pool with fire feature, large flat grassy area, and pickleball court. Prime lower Bel Air, minutes to Sunset.

Rancho Santa Fe, CA 92067
0
sqft0
Beds0
Baths A spectacular and rare 16.5 acre all usable parcel in Rancho Santa Fe. Stunning views of the mountains, 8 separate parcels, on a non-covenant "island" surrounded by covenant properties. Lots of possibilities...large estate, family compound or development opportunity.
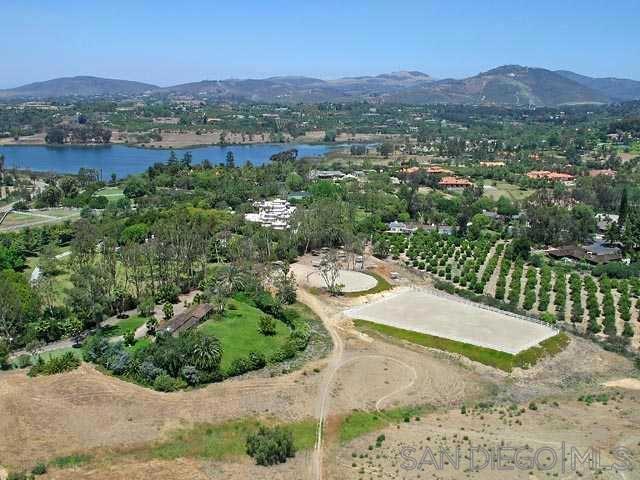
Rancho Santa Fe, CA 92067
1460
sqft3
Beds3
Baths A spectacular and rare 16.5 acre all usable parcel in Rancho Santa Fe. Stunning views of the mountains, 8 separate parcels, on a non-covenant island surrounded by covenant properties. Lots of possibilities...large estate, family compound or development opportunity.

San Jose, CA 95112
0
sqft0
Beds0
Baths This sale includes three contiguous parcels totaling approximately 2.51 acres of prime land located just half a mile from San Jose Mineta International Airport and less than three miles from Downtown San Jose and San Jose State University. *** 1440 N 1st St (APN: 235-02-032) -- 1.78 acres, currently San Jose Airport Inn *** 41 E Gish Rd (APN: 235-02-025) -- 0.63 acres, currently two commercial buildings *** APN: 235-02-024 -- 0.10 acres, used as a parking lot *** Situated directly across from VTA,s Light Rail Gish Station *** Zoned as Urban Village with up to 250* DU/AC (Dwelling Units per Acre) and a Floor Area Ratio of 10.0 (10 times larger than the total lot area). *** Estimated 28,000+ vehicles and pedestrians passing daily along North First Street, the property enjoys exceptional visibility and strong potential for retail or mixed-use activation. *** Exceptional development potential in a highly visible and convenient location.

Page 0 of 0



