search properties
Form submitted successfully!
You are missing required fields.
Dynamic Error Description
There was an error processing this form.
Westlake Village, CA 91361
$5,795,000
6241
sqft5
Beds6
Baths Welcome to an extraordinary privately gated estate in the prestigious Sherwood Country Club. This remarkable property boasts 6,241 square feet of refined living space, featuring 5 bedrooms and 5.5 bathrooms. The main residence encompasses approximately 4,952 square feet, while the luxurious 1,289-square-foot guest house adds versatile living options. Together, they offer an impressive 7-car garage capacity. Nestled at the end of a secluded cul-de-sac, this home is set on an expansive 1.25-acre lot and offers picturesque views of the Sherwood golf course and surrounding mountains. Step into a grand foyer highlighted by a sweeping circular staircase. The main level showcases elegant wood flooring and thoughtfully designed spaces, including a living/game room with soaring beamed ceilings, tall windows, and a grand fireplace. The family room exudes warmth with its cozy fireplace, while the gourmet kitchen delights with two central islands and top-tier Wolf, Sub-Zero, and Miele appliances, perfect for culinary enthusiasts. The upper-level primary suite is a luxurious retreat, offering panoramic views, fireplace, a sitting area with a private balcony, a spa-like bath, and spacious closets. Two additional en-suite bedrooms with generous closets complete the upper level, while a third en-suite bedroom on the main level provides privacy and comfort for guests. The guest house is a retreat of its own, featuring a media room with a cutting-edge golf simulator, a bedroom and bath, and flexible spaces ideal for an office, studio, or gym. Outside, the expansive grounds are an entertainer's dream, with lush lawns, a sparkling pool and spa, custom fire pit, an outdoor BBQ center and an additional Dog Kennel area. Modern sustainability features include a 40-panel owned solar system powering the entire property and a Hunter Hydrowise irrigation system for efficient water management. This exceptional Sherwood estate offers an incomparable lifestyle!
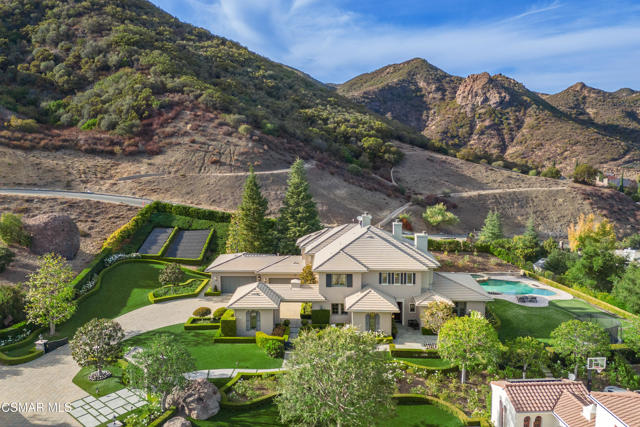
Los Altos Hills, CA 94022
5186
sqft5
Beds5
Baths This property offers timeless luxury and exceptional privacy beyond a gated entrance at the end of a private lane. The impressive two-story home is surrounded by expansive grounds spanning approximately two acres with significant opportunity to add amenities like a tennis court, pool, car collector's garage, ADU, and vineyard. A generous MDA of 25,839 square feet allows for redevelopment of the home and grounds. Custom built and on the market for the first time, the home exudes a Mediterranean ambiance with gracefully arched tall windows. Inside, grand formal dining and living venues lead to a spacious kitchen, breakfast area, and a dramatic two-story family room. There are 5 bedrooms, a custom office, and 4.5 baths arranged over the two levels. An attached 4-car garage with built-in storage and EV charging adds the finishing touch. Classic and elegant, this property offers abundant potential in a close-in location with access to acclaimed Palo Alto schools. (Note: some of the interior and exterior photos have been virtually staged to showcase the potential options including the pool, tennis court and vineyard).
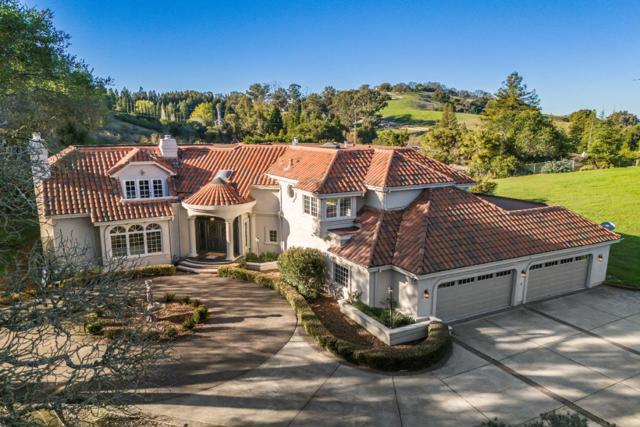
Santa Cruz, CA 95060
2552
sqft3
Beds3
Baths Here is the West Cliff Drive home you have been waiting to come available. Located on the prestigious 900 Block with unobstructed views of the Monterey Bay, a quick stroll to Lighthouse Field and Steamer's Lane. The 3 bedroom, 3 bath main home boasts 2,552 sf with a ground floor bedroom and full bath. The primary bedroom overlooking the Bay, includes a jacuzzi tub, fireplace and walk-in closet. Sitting on top of the two car garage is a one bedroom apartment with a full kitchen. This is one of the rare properties where the written words truly cannot capture what must been seen to understand.
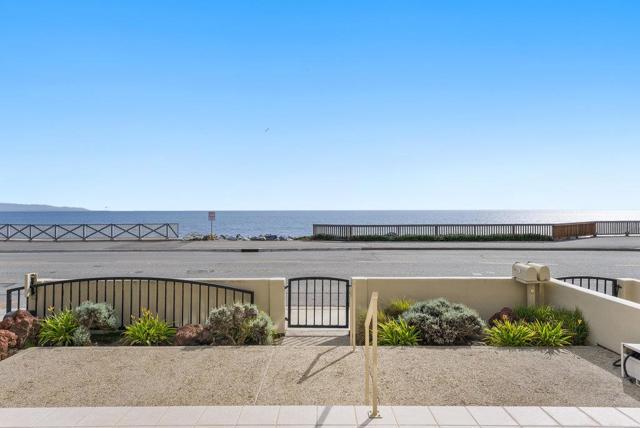
Newport Beach, CA 92660
3900
sqft3
Beds5
Baths Location, luxury, and lifestyle converge in this stunning Big Canyon home, centrally situated on Big Canyon Country Club's Fourth Fairway. Just across from the iconic Fashion Island, this residence offers unparalleled access to world-class dining, shopping, and entertainment. Located in a quiet cul-de-sac with only seven homes, the property provides both exclusivity and convenience, with beaches, CDM Village, and the area's finest attractions just moments away. Spanning an impressive 3,900 (+/-) square feet on a 6,534 (+/-) square foot lot, this 3-bedroom (plus two offices), 4.5-bathroom home is designed for both comfort and style. Large windows throughout flood the home with natural light, while the two-story ceilings in the foyer and living room create a sense of openness and grandeur. The expansive layout includes an inviting living room, and a family room with panoramic views of the golf course, offering a serene and private setting. The home is equipped with high-end finishes, including Sub-Zero refrigerator, JennAir oven, stove, and microwave in the chef’s kitchen, as well as newer herringbone wood floors on the main level. The luxurious primary suite features a private balcony overlooking the golf course, a spa-like bath with marble counters, and a large walk-in closet. Relax and unwind in the expansive, level, and private backyard, complete with a beautiful fountain—perfect for entertaining or the addition of a pool or spa. The property also boasts thoughtful features such as an elevator, a gated courtyard, built-in storage in the 2-car garage, and a security system for peace of mind. This home truly exemplifies Newport Beach living at its finest—combining privacy, luxury, and a location that puts you at the center of everything. Don't miss the opportunity to make this exceptional property yours.
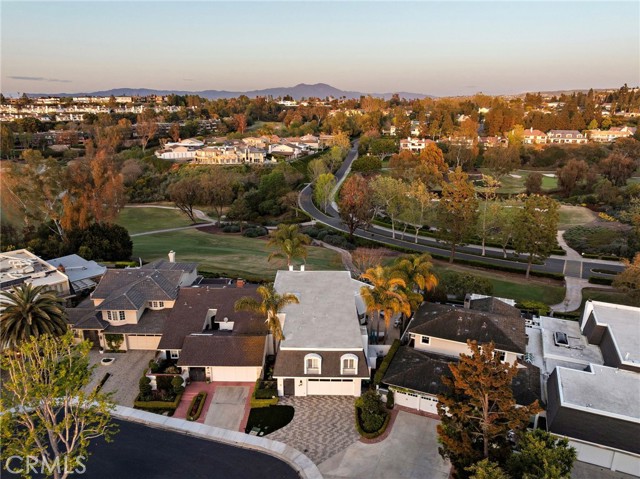
Carlsbad, CA 92009
6171
sqft5
Beds7
Baths Set on one of the most coveted view lots in La Costa, an entertainer’s dream, this custom estate delivers the ultimate indoor and outdoor living experience. Recently renovated with significant newer improvements, you are greeted by an impressive custom pivot front door upon entering, your guests are immediately captivated by the panoramic unobstructed lagoon and ocean views from the great room, kitchen, formal dining spaces and primary bedroom all on the main entry level. A well-appointed gourmet kitchen finished in European style soft touch cabinetry, custom island with backlit onyx stone and second prep sink, new custom backsplash, modern lighting. The great room features newer custom plaster shelves, throughout the main level are high vaulted richly stained wood beamed and plank ceilings. The primary suite hosts views and a rare ocean facing walk out balcony. A substantial European styled primary bathroom with abundant cabinetry, flush walk-in shower and separate soaking tub with walk in closets. The second level features ensuite bedrooms and a separate sitting area for family. A newer murphy bed is featured in the guest suite. The outdoor living space completed in custom concrete pavers features a serving bar to host gatherings around the fully lit tennis court, pool/spa with new solar, and several sitting areas all while enjoying daily sunsets. A deep three car garage with custom cabinetry and wood doors, a PV solar system serves the home as well. On a 0.58 acre lot this custom estate delivers it all. All the amenities, outdoor shower, outdoor bar, views from every floor, Cold plunge tub, overlooking the Omni golf course. No HOA or Mello Roos.
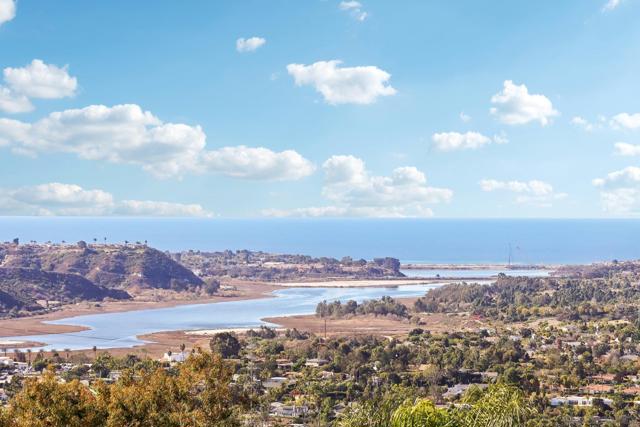
Newport Beach, CA 92663
3677
sqft4
Beds5
Baths Live Where Every Day Feels Like a Vacation! Step into effortless luxury at the newly renovated exclusive high-rise at 601 Lido Park Drive. This single-level, 3,677 sq. ft. condominium is a rare find, boasting sit-down water views of Lido Channel and Newport Harbor. With 4 bedrooms, 4.5 baths, two master suites, a full kitchen with high-end appliances, custom bar, and a separate kitchenette, this home offers ultimate flexibility for guests, caregivers, or multi-generational living. Residents enjoy resort-style amenities: 24-hour doorman & security, a pool, spa, gym, and clubhouse. Two underground garage spaces are also included. For boat lovers, a private boat slip may be rented depending on availability. Located walking distance from Newport Beach’s finest restaurants, boutiques, and entertainment, this is coastal living at its best.
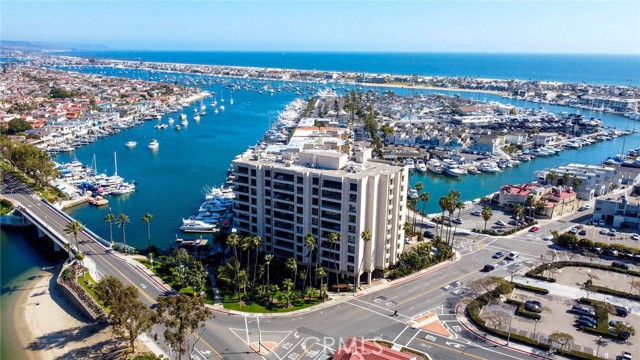
Sherman Oaks, CA 91423
6317
sqft5
Beds7
Baths True to its name, 3755 Camino De La Cumbre, meaning "Path to the Summit," ascends above the hills of Sherman Oaks as a brand new constructed, gated, organic, modern architectural statement built across four distinct levels connected by a private interior elevator. A floating staircase atrium with oak treads and glass railings introduces the home, illuminated by cascading crystal pendants. The main living level emphasizes clean lines and open flow. The living room centers around a custom electric fireplace set into a low-profile plaster surround, with a built-in media unit stretching across the wall. Floor-to-ceiling sliding Fleetwood glass doors expand the space onto a wrap-around balcony with sweeping hillside and city views. The kitchen showcases custom oak millwork cabinetry, open shelving, a Thermador appliance suite, and an oversized island with bar seating. A hidden den, tucked behind flush cabinetry, creates a private escape. The dining area anchors the space with designer lighting and another set of sliding glass doors leading to the balcony. The entertainment level commands attention with a temperature-controlled, glass-enclosed wine cellar built to showcase a substantial collection, and a sculptural marble island and backlit shelving define the adjacent bar. The theater room, designed for acoustic performance, offers a refined viewing experience. This level also holds an additional seating area and a flexible ensuite bedroom, easily adapted into an office. The third level prioritizes privacy with the three ensuite bedrooms including the primary suite that opens onto a terrace with treetop views and direct access to the backyard. The bathroom pairs dual vanities with black stone vessel sinks, gold fixtures, and an oversized glass shower with dual showerheads, a built-in bench, and a rainfall option. A freestanding soaking tub and custom walk-in closet complete the suite. The backyard transforms into a private outdoor retreat, complete with a pool, jacuzzi, integrated seating, and a built-in firepit. A spiral staircase ascends to the rooftop terrace with panoramic views. A separate side entrance allows guests to access the backyard independently.The detached guest house/ADU offers versatility with its own kitchen, bathroom, and balcony. Warm wood tones, smooth plaster walls, and black accents mirror the main home's organic modern design. Ideal for a home office, gym, studio, or private quarters. A Control4 smart home system integrates lighting, climate, and security. The two-car double height garage, fitted with a wood-paneled door, seamlessly aligns with the home's natural material palette and has room for two lifts for extra parking.
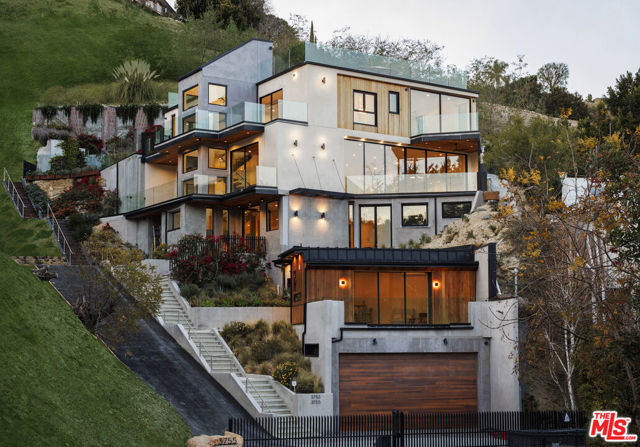
Newport Beach, CA 92663
3873
sqft4
Beds5
Baths This timeless home is in one of Newport Heights’ most desirable locations. Classic architecture exudes elegance and striking curb appeal. Crafted with an unwavering commitment to excellence, this home boasts exceptional craftsmanship throughout, from the gas-lit light fixtures adorning the exterior to the custom woodwork, stone finishes, built-ins, and state-of-the-art systems adorning every interior space. This New Orleans inspired home offers the perfect blend of amenities. The chef’s kitchen is meticulously designed with top-of-the-line appliances, custom cabinetry and is centered around the spacious island that seamlessly integrates with the great room. A built-in bar and expansive folding doors provide access to a private backyard oasis with bench seating around a fire pit, a sparkling pool, and jacuzzi. This custom home features the most high-end professional media and state of the art entertainment systems you could have in a personal residence. Including an integrated home theater projector with a 200-inch screen in the great room. The home’s design also incorporates a Crestron programmable home system, enhancing the ambiance with custom lighting and audio systems. The four bedrooms boast ensuite baths, additionally, an office, powder bath, versatile upstairs loft, and luxurious primary suite are all meticulously appointed. The primary suite features a spa-like bathroom and an impeccably organized walk-in closet with custom lighting. Additional highlights include formal living and dining rooms, two interior fireplaces, a butler’s pantry, walk-in pantry, well-equipped laundry room, built-in bar, water systems, security system, and more. Experience the epitome of coastal living at 430 Aliso conveniently located in close proximity to esteemed neighborhood schools, the bay, beaches, Lido Marina Village, and the vibrant energy of 17th Street.
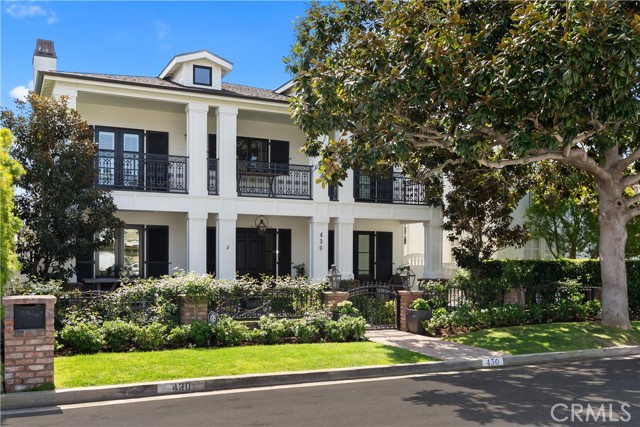
Coronado, CA 92118
1652
sqft3
Beds3
Baths Experience coastal elegance like never before at Shore House at The Del. This stunning Loft Residence offers a rare opportunity to indulge in luxury living, with sweeping views of the Pacific Ocean and Glorietta Bay that captivate from every angle. Step into the heart of beachfront living with seamless access to pristine sands and a suite of exclusive resort amenities that elevate your lifestyle. From sun-drenched private balconies to thoughtfully designed living spaces, every detail of this home is curated for sophistication and comfort. This residence is a true sanctuary, where refined design meets coastal charm, providing the ultimate escape at one of California's most coveted addresses. Welcome to your private haven at Shore House at The Del—an exceptional Full Ownership, Limited Use condominium, offering an unparalleled living experience.

Page 0 of 0



