search properties
Form submitted successfully!
You are missing required fields.
Dynamic Error Description
There was an error processing this form.
Corona del Mar, CA 92625
$5,750,000
0
sqft0
Beds0
Baths Rare Coastal Investment & Dream Build Opportunity in Corona del Mar Perched above Bayside Drive with harbor and ocean views, this rare multi-unit income property offers endless possibilities in one of Coastal Orange County’s most coveted zip codes. Zoned R2 and featuring three well-maintained units, this unique lot also comes with plans set for approval by renowned architect Chris Brandon, showcasing a future architectural masterpiece — a modern coastal home with floor-to-ceiling glass, open-concept design, and a stunning rooftop deck with covered outdoor living space to soak in harbor views.Currently configured as a charming mid-century modern triplex, each unit boasts its own address:2516 & 2518 feature 2 beds, 2 baths, 1-car garages, vaulted wood-beamed ceilings, A/C, in-unit laundry, updated appliances, and expansive windows to capture the harbor views.2516 ½ is a private studio with a covered patio, side yard, and dedicated storage — ideal for guests, rental income, or a private workspace.The property sits on a special entitlement lot — spaciously set back via a private drive , offering privacy, abundant parking, and a park-like atmosphere. Located just one block from picturesque Begonia Park, walking distance to the beach and famed ocean blvd , the village,Newport Harbor, Fashion Island, walking trails, and the world-class shopping and dining of Corona del Mar and Newport Beach.Whether you're an investor seeking a premium long-term asset, a buyer looking to downsize and rent additional units, or a visionary ready to build a landmark coastal residence, this is your opportunity to own an irreplaceable piece of CDM real estate. Opportunities like this rarely come to market / Proforma on existing available.
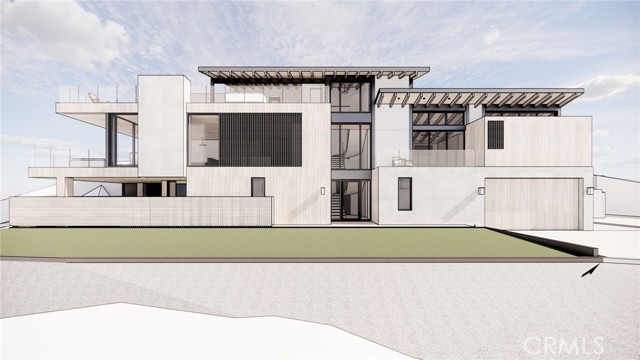
Westlake Village, CA 91362
6315
sqft6
Beds8
Baths Nestled w/in prestigious North Ranch neighborhood of Westlake Village, this privately gated estate is a true masterpiece, offering over 2.3 acres of sprawling, picturesque grounds w/sweeping mountain views. Stately drive leads to grand turnaround & finished 3-car garage, hinting at the elegance that awaits inside. Double front doors open to breathtaking foyer w/soaring ceilings, curved front staircase & Versailles pattern limestone floors. The open floor plan showcases high-end finishes throughout, including rich hardwood floors, crown molding, decorative ceilings, wainscotting, custom window treatments, & recessed lighting. The main level features a number of rooms with versatile use, including a library/office with fireplace, lounge/zen room, and a formal dining room. Grand step-down living room boasts fireplace, two-story ceilings, full wet bar, & French doors outside. Gourmet kitchen dazzles w/Carrera marble counters, mosaic backsplash, central island w/auxiliary sink, breakfast bar seating, 2 walk-in pantries, & adjacent, sunny breakfast room. Spacious family room could also be first-floor bedroom w/walk-in closet & access to 2 powder rooms offering convenience & flexibility. Upstairs, luxurious primary suite is private retreat w/fireplace, sitting area, enormous walk-in closet w/skylights, & opulent en-suite bath w/steam shower, jetted tub, double-sink vanity, & marble floors w/inlay mosaic tile. Down the hall, 3 more bedrooms each offer walk-in closets & access to well-appointed baths. Secondary staircase leads to a private guest suite w/en-suite bath & large music studio/bonus room—perfect as a home office, gym, or studio—complete w/powder bath & separate entry. Additional features include a dedicated laundry room w/secondary fridge, 3 AC units, & media closet for seamless home entertainment. The estate’s breathtaking grounds are an entertainer’s dream, w/a grotto-style pool, spa, & cascading waterfall, covered patio w/speakers, heaters, & TV, walking paths, outdoor kitchen w/BBQ, sink, & wine fridge. Separate detached temp-controlled wine room w/brick flooring & custom racks. Lush landscaping includes a bounty of fruit trees—six types of citrus & avocados—along w/charming overlook spots, decorative yard art, & water features. Beyond the fenced yard, a nearly flat pad presents space for tennis court, guest house, additional garages. This is a once-in-a-lifetime opportunity to own a truly exceptional estate—don’t miss your chance to call it home!
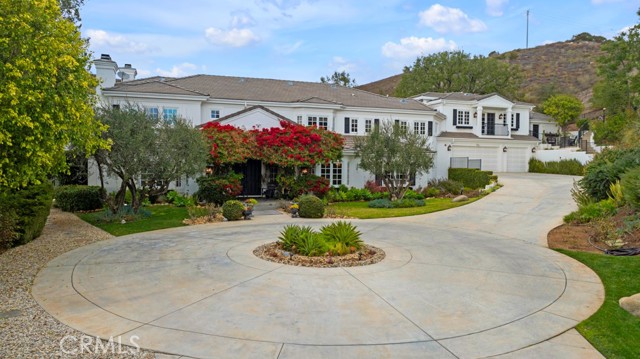
Malibu, CA 90265
3396
sqft4
Beds4
Baths Experience resort-style living overlooking the ocean in this luxurious home in the heart of Malibu. Tucked away at the end of a cul-de-sac with a private drive and expansive motor court. This newly renovated 4-bedroom, 3.5-bathroom home offers unparalleled privacy and elegance in this beautiful Malibu enclave. With private retreat amenities and breathtaking ocean views, this home includes a pool with a cascading waterfall, spa, lush gardens, palm trees, and manicured lawns. Inside the home, experience the open concept living spaces with stunning ocean views from the kitchen, dining area, living room, and one of the two spacious primary bedroom suites. The lower of the two primary bedroom suites offers both steam and an outdoor shower. Plenty of room for morning workouts, including a media room. Ideal and perfect for entertaining, as the home also includes a large outdoor patio open to the living room that features the best ocean views the property has to offer, with spacious outdoor dining and seating areas, BBQ, cold storage and pizza oven. Take the staircase to the lower area and enjoy an outdoor, covered family room with a large TV and fire pit complimenting the lawn and pool area. Enjoy a serene pathway from the home leading through Bluffs Park to Malibu Road and the beach, as well as close proximity to Malibu's premier shopping, dining and weekly farmers' market. For added convenience, Pepperdine's nearby club membership offers access to am Olympic pool, track and tennis courts. This exceptional property combines privacy, luxury and the best of Malibu's coastal lifestyle.
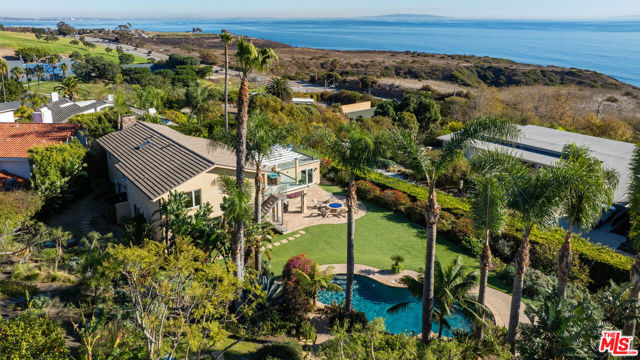
Lake Hughes, CA 93532
11100
sqft12
Beds10
Baths Rancho Corona Del Valle rests gently against the Angeles National Forest. Its 333 acres of pastures, aged oaks, storied 17 stall barn, and charming abodes command views across the famed Tejon Ranch. Here, located between 700,000 acres of Angeles National Forest and the 270,000 acre Tejon Ranch, you'll enjoy the expansive and private feeling of a big Texas ranch while only being one hour from Los Angeles. Rancho Corona Del Valle is steeped in history and has hosted several Hollywood legends. The ranch was long ago owned by the same family that held Westwood and the land where UCLA now stands. After its place in the Classic Hollywood film era, Rancho Corona Del Valle was a coveted quarter horse racing farm, known for horses like Top Rocket, and other steeds' illustrious wins at Los Alamitos racetrack. A yearly race in their honor continues. The main four bedroom hacienda of 4200 s.f. dates to 1883, and is jeweled with Batchelder tile, a romantic courtyard, old wooden doors, a peaceful veranda overlooking pastures and valleys, simply too many architectural treasures to name. The four guest homes ranging from 900-1800 s.f., are charming, reflecting a rich vintage ranch esthetic. In addition to the five residences there are five cottage/bungalows dotted throughout the property. On warm days jump in the swimming hole, a large water reservoir seated at the crown of the hill with breathtaking views. Ride the ranch's dirt roads and trails, gallop the old furlong race track (currently needing new footing and fencing), pick fruit from the orchard, practice riflery at the shooting range, or venture into the hills to feel the glory of nature. Ranches like Rancho Corona Del Valle are held for generations and rarely grace the market. The opportunity to buy such a piece of California history is truly rare. Buyer to verify all zoning, permits, square footage, acreage amount and land uses. Square footage is approximate and includes 5 cottages and 5 homes. Sale includes multiple APN's which total 333 acres. The barn area also offers a chicken coop, a round pen and an old roping arena of appx 250x80 ( both round pen and arena in need of new fencing and footing and have an old squeeze shoot/return alley).
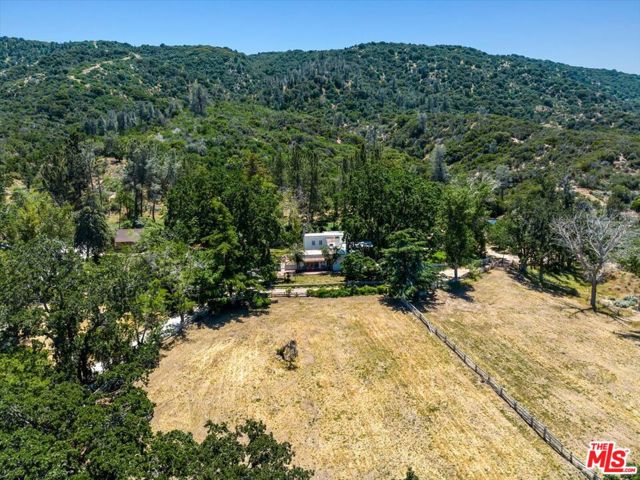
Oakland, CA 94618
5542
sqft5
Beds6
Baths The elegance and modern design of this stunning new construction home nestled in coveted Upper Rockridge offers nothing less than both style and comfort. The primary home offers 4 bedrooms, each with an en-suite, a bonus room, a built-in BBQ, and an elevator - allowing for easy access to each of the three floors. The chefs dream kitchen is a culinary masterpiece with a grand eat-in island, top of the line Wolf, Gaggenau, and Sub-zero appliances, gorgeous custom cabinetry, a walk-in pantry, and wine fridge. Off each floor access an outdoor retreat perfect for dining, relaxing, and entertaining. The attached and spacious ADU with private access offers 1 bed/1 bath, a full kitchen, modern aesthetics and amenities. Beautifully curated with low maintenance landscaping and a living wall.
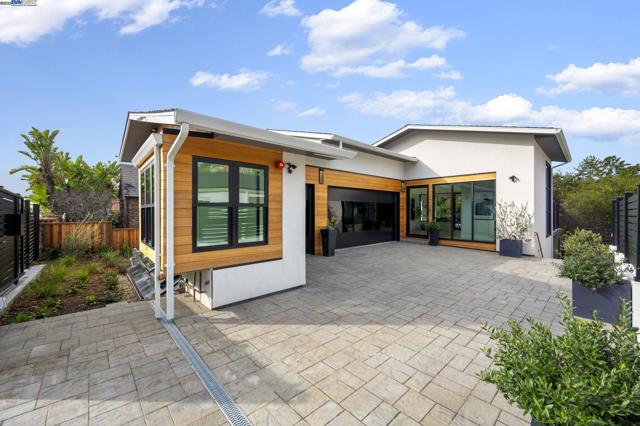
Rancho Santa Fe, CA 92067
7569
sqft5
Beds7
Baths Welcome to the prestigious and sought-after community of Fairbanks Ranch. This nearly 8,000-square-foot estate is nestled atop one of the most desirable hilltops in the area, offering unparalleled privacy and security. Enclosed by six-foot concrete walls and featuring a private gated entrance, the property ensures an exclusive living experience. Circa Del Sur is an entertainer’s dream, highlighted by a luxurious backyard that boasts a custom pool, slide, and dual waterfalls crafted by the renowned Cement Sisters. The space is further enhanced with high-end appliances, including a Kalamazoo gourmet pizza oven, perfect for hosting memorable gatherings. The home offers an abundance of natural light streaming throughout, illuminating the exquisite custom hardwood floors made from aged oak wine barrels. Floor-to-ceiling La Cantina doors and soaring ceilings contribute to the home’s airy, open feel. No detail has been overlooked in the professional-grade kitchen, equipped with state-of-the-art Miele appliances. The primary-level master suite is a true retreat, featuring its own dry sauna, expansive his-and-her closets, a cozy fireplace, and a spacious master bath. Additionally, two generously sized bedrooms are located on the main floor, each with its own spa-inspired bathroom. Upstairs, you’ll find another private master retreat and bedroom suite with a separate entrance, offering the ideal sanctuary for guests. This exceptional home truly stands in a league of its own.
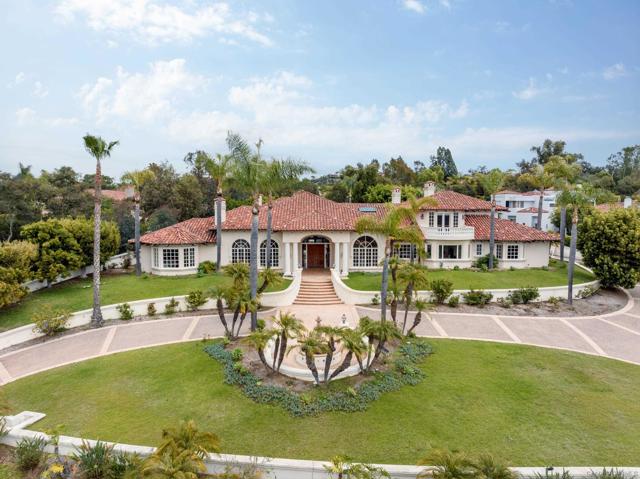
Manhattan Beach, CA 90266
3236
sqft4
Beds4
Baths Welcome to 520 21st Street, an exceptional, recently remodeled Cape Cod home that perfectly blends timeless charm with modern amenities. On the market for the first time in twenty years, this thoughtfully designed residence sits on an oversized 3,592 square foot lot along a prime Gas Lamp street. Just moments from the beach, parks, and downtown Manhattan Beach, it offers a seamless flow for both entertaining and everyday living. Entering through the gated yard, a porch and inviting sitting area warmly welcome you home. Off the entryway, the living room features a cozy fireplace, large picturesque windows to the front yard and flows into the formal dining room. Continuing through the home, the dining room opens to the spacious kitchen, equipped with Viking stainless steel appliances, abundant storage, and an oversized island with breakfast bar seating. The kitchen space also offers a separate bench breakfast nook providing space for more informal dining. Adjacent to the kitchen, the open-concept family room boasts an exposed brick fireplace and direct access to the backyard; a perfect indoor-outdoor connection. The main floor also includes a stylish powder room, access to the garage and a rear staircase leading conveniently to the upper level of the home. Ascending upstairs, the primary suite features a vaulted wood-slatted ceilings, a fireplace, and a spacious walk-in closet. The spa-inspired ensuite includes a dual vanity, a separate water closet, a free-standing tub, and a large glass shower with a rainfall showerhead. French doors lead to a private terrace, perfect for enjoying serene mornings or peaceful evenings. The second level also includes a versatile workspace, ideal for a home office, homework station or creative projects. A junior suite offers high ceilings, an ensuite bathroom with a large glass shower, and its own private terrace. Two additional bedrooms, each with custom built-ins and ample closet space, share a thoughtfully designed Jack-and-Jill bathroom. Completing this level is an upstairs laundry room for added convenience, along with scenic greenbelt views. Step outside to the backyard space, where a barbecue bar and firepit area provide the ultimate setting for entertaining family and friends. Direct access through the rear family room seamlessly amplifies transitional living between the outdoors and inside the home. Additionally, discover wide plank oak floors throughout and a double-car garage ensuring ample storage and parking.
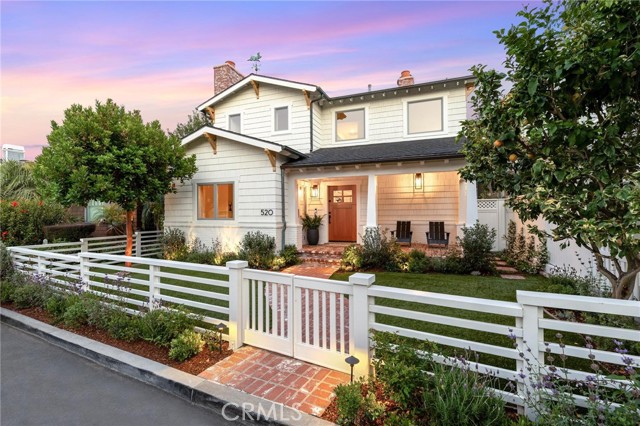
Manhattan Beach, CA 90266
3558
sqft4
Beds6
Baths Welcome to 717 35th, 4bed | 6bath, this inviting Santa Barbara coastal villa is nestled in the Manhattan Beach tree section on a south facing lot where modern elegance meets coastal charm. The feel is architectural digest worthy, peaceful and private- the perfect place to entertain friends or enjoy a cozy night in with family. Enclosed by towering hedges and a custom reclaimed wood gate offering complete privacy, you will feel right at home. Enter through expansive arches draped in jasmine vines to an interior where handcrafted ironwork, rich hardwood flooring, and lush greenery set the tone for effortless sophistication, every space radiates warmth and elegance. The first level of the home entails a chef’s kitchen equipped with Thermador appliances and a walk-in pantry, a formal dining room enclosed by a 175-bottle wine display and two sun-drenched living spaces both made to enjoy an indoor/outdoor lifestyle with fire-pits and tranquil water features along with a built in BBQ. Whether entertaining or unwinding, you will have everything you need. As you walk up stairs, you enter the primary suite offering a secluded balcony where you can enjoy morning coffee in privacy and an ensuite spa-inspired bath boasting a marble walk-in shower and sculptural soaking tub, plus two walk-in closets. Plus a bonus room that features an espresso machine, 6 bottle wine refrigerator and a fireplace. Down the hall is a secondary lounge with a wet bar and wine cooler providing an additional space perfect for kids or extra entertainment. Additionally, two bedrooms with ensuite baths, plenty of closet space and a laundry room. The whole home is outfitted in smart technology, including in-house speakers powered by Sonos and is prewired for interior and exterior security. Set just three minutes from Manhattan Village, the sand and five minutes to downtown Manhattan Beach. *This property has 4full baths and 2half baths. Buyer to verify square footage.
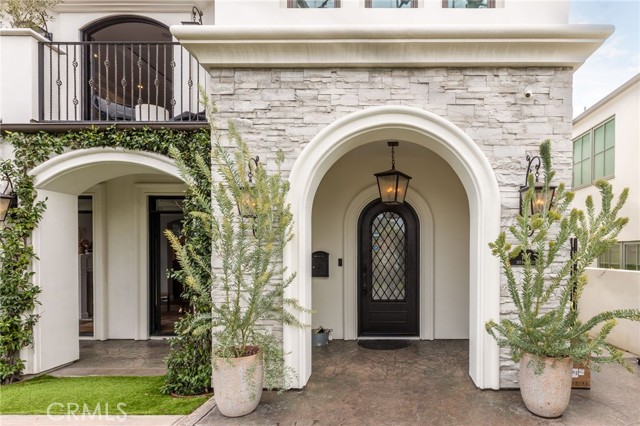
La Jolla, CA 92037
3500
sqft5
Beds6
Baths Fall in Love with La Jolla: Coastal Luxury Meets Breathtaking Views. Perched above La Jolla Bay, this fully remodeled residence offers panoramic ocean views from every room. Experience luxury coastal living, where every day feels like a vacation. Wake up to the soothing sound of the ocean and step onto your private terrace to breathe in the fresh sea air. This home blends modern elegance with coastal charm, creating a refined atmosphere ideal for both relaxation and entertainment. The chef's kitchen features quality appliances and stunning finishes, seamlessly flowing into open living and dining areas. Floor-to-ceiling windows frame incredible views of La Jolla Bay, bringing the coastal beauty into every space. Nestled among La Jolla's most coveted estates, this rare bluff-side property presents an unparalleled opportunity in a prestigious location. The attached casita is perfect as a guest suite or private workspace, offering comfort and privacy. Stroll to the beach or explore downtown La Jolla's restaurants, cafes, and shops. Spend your afternoons on the water or relax on your sun-drenched terrace. Host memorable dinners with the ocean as your backdrop. Every detail of this home enhances your lifestyle--from luxurious finishes and natural light to spaces designed for making lasting memories. Embrace peaceful moments by the waves or immerse yourself in La Jolla's vibrant community. This is your chance to live coastal bliss every day.
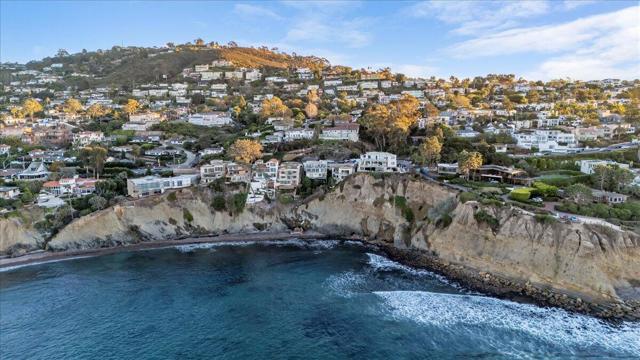
Page 0 of 0



