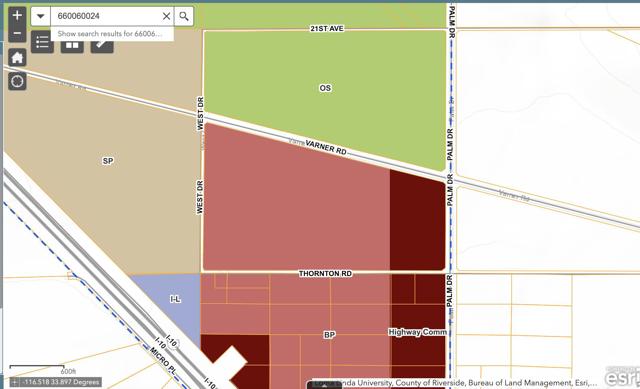search properties
Form submitted successfully!
You are missing required fields.
Dynamic Error Description
There was an error processing this form.
Lake Elsinore, CA 92532
$5,200,000
0
sqft0
Beds0
Baths HARD TO FIND 6+ ACRES WITH I-15 FREEWAY VISIBILITY LOCATED AT THE BUSIEST OFFRAMP IN THE DYNAMIC, GROWING CITY OF LAKE ELSINORE. THE I-15 AND HWY 74 COMMERCIAL CORRIDOR IS HOME TO A SUPER WALMART, COSTCO, LOWES HOME IMPROVEMENT, LA FITNESS, CHILI'S, CHICK-FIL-A, JERSEY MIKES AND MANY OTHERS . OFFERING CONSISTS OF 6 PARCELS, SITS AT INTERSECTION OF 2 STREETS WITH TRAFFIC SIGNAL, AND IS ZONED C-2. MANY POSSIBILITIES.
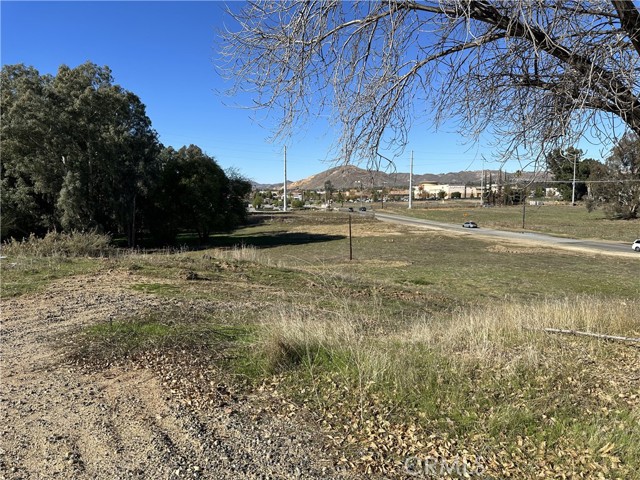
Salinas, CA 93908
0
sqft0
Beds0
Baths Zoned MDR w/ Tentative Vesting Tract Map for 27 Lot Residential Development • Average lot size 5,820 SF (minimum 3,400 SF) – ideal for SF detached homes priced in the low to mid $1M range. • Premier location adjacent to established Las Palmas Ranch community with entry off Las Palmas Drive • Elevated sites with sweeping western views over pristine farmland • Direct access to trails for backcountry hiking • Minutes to Hwy 68 / River Road corridor (Monterey Peninsula in 20 minutes, Prunedale/Castroville/Salinas employment in 10 minutes)
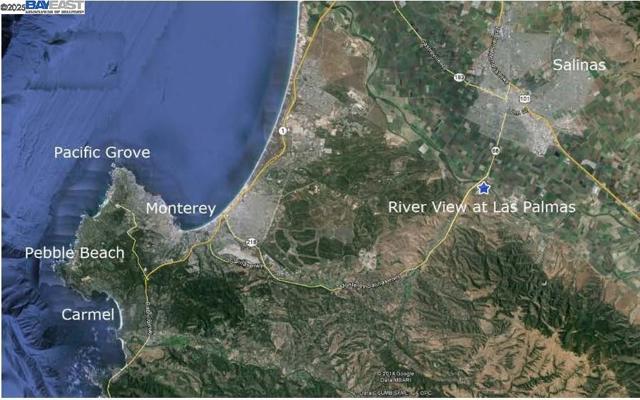
Monterey, CA 93940
0
sqft0
Beds0
Baths Just 15 minutes from the Monterey Airport and Jet Center, this 114-acre estate-scale parcel within the gated community of Monterra offers rare size, privacy, and separation on the Monterey Peninsula. The acreage supports a true legacy estate, accommodating multiple residences, guest structures, and a substantial collector garage. Originally conceived by Clint Eastwood and architect Alan Williams, Monterra was designed as a low-density, land-driven community. A private, mile-long approach road winds through a natural canyon to the primary building site with expansive views across Carmel Valley, Tehama Golf Club, and Monterey Bay. The property includes two large building envelopes of approximately 10.06 and 14.44 acres with up to five potential homesites, and backs directly to Jacks Peak Park, preserving open land and long-term quiet. Water and electricity are available nearby, with strong potential for solar and battery storage. Ownership includes eligibility for a Tehama Social Membership with access to dining, fitness, pools, tennis, and private events, and golf members enjoy a private Carmel Valley gate. A rare opportunity to create a generational estate of meaningful scale near Carmel, Pebble Beach, and the Monterey Peninsula coastline.
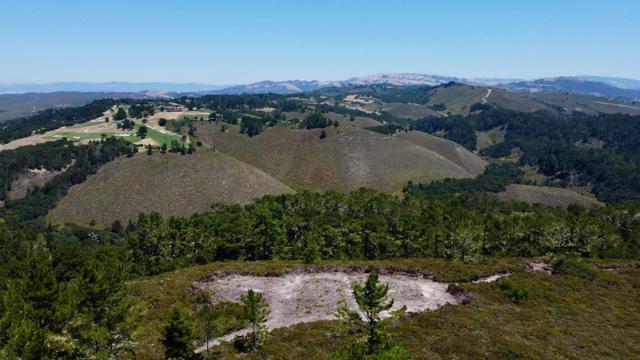
Lake Elsinore, CA 92532
0
sqft0
Beds0
Baths HARD TO FIND 6+ ACRES WITH I-15 FREEWAY VISIBILITY LOCATED AT THE BUSIEST OFFRAMP IN THE DYNAMIC, GROWING CITY OF LAKE ELSINORE. THE I-15 AND HWY 74 COMMERCIAL CORRIDOR IS HOME TO A SUPER WALMART, COSTCO, LOWES HOME IMPROVEMENT, LA FITNESS, CHILI'S, CHICK-FIL-A, JERSEY MIKES AND MANY OTHERS . OFFERING CONSISTS OF 6 PARCELS, SITS AT INTERSECTION OF 2 STREETS , WITH TRAFFIC LIGHT AND IS ZONED C-2. MANY POSSIBILITIES.
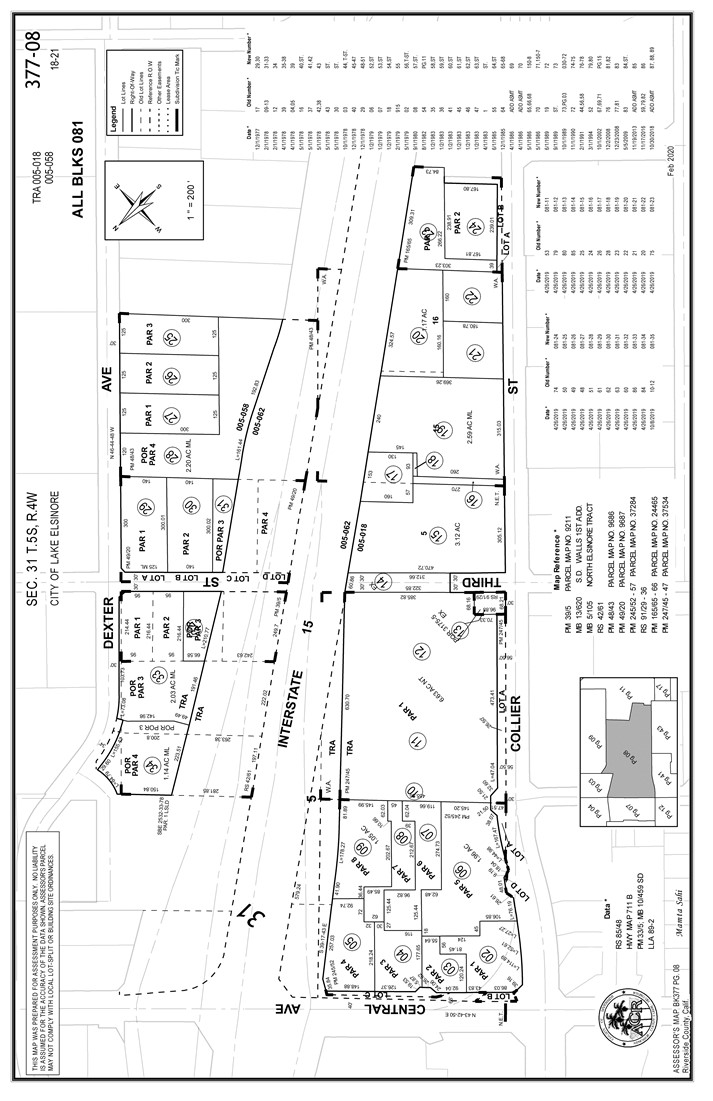
Covina, CA 91724
0
sqft0
Beds0
Baths **Attention Developers: Unbeatable development trio! Calling all developers to seize an unbeatable opportunity! This listing price is for parcel 8401-014-010 only. For $7,870,000.00, it is included 2 additional parcels 8401-014-017 and 8401-014-018. It adds up around 2.43 acres of prime development land. **Strategic plan** purchase all 3 parcels together for a seamless development process and maximum potential. **~2.43 acre ** There are ample space to bring your multi-unit development vision to life. ** Ideal location ** easy access to downtown Covina, freeway 210, 10 and other amenities. ** It is a great potential to create a thriving residential community or another innovative project. This is a rare chance to secure a trio of parcels that holds immense promise. Don't miss out on this opportunity to elevate your portfolio. Contact us now to make your mark in the world of real estate development!
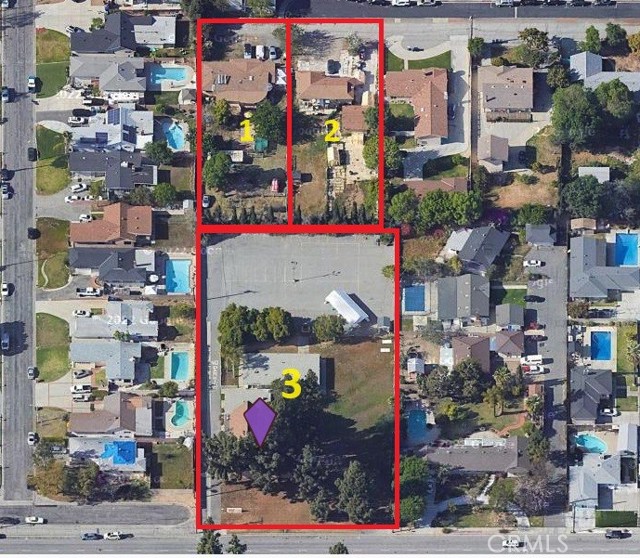
Pasadena, CA 91103
0
sqft0
Beds0
Baths An exceptional opportunity to purchase three individual properties that will be sold together. 3 properties for the price of one. Includes Real Estate and Business Opportunity. Building #1 has 1758 square feet of building area and a lot size of 8900 square feet and is currently being used as a mechanic tire shop. Building # 2 has 2205 square feet of building area and a lot size of 9025. It is currently being used as a part of the mechanic tire shop. Building #3 has 1980 square feet of building area and a lot size of 6100 that is also part of the tire shop. Property is located about a quarter mile from the Rose Bowl and nearby old town Pasadena. Check out VIRTUAL TOUR
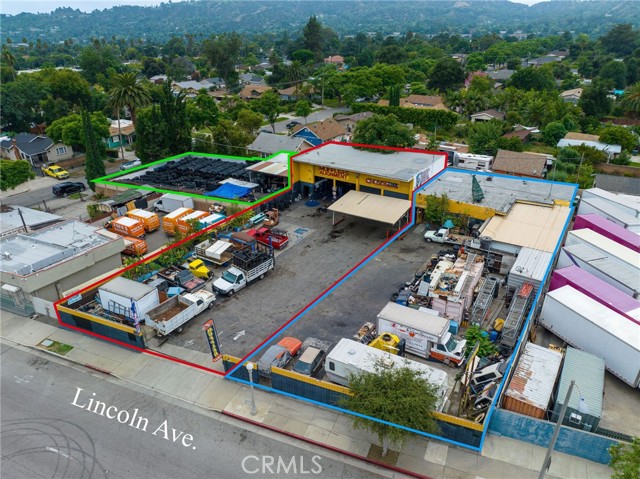
Studio City, CA 91604
5194
sqft6
Beds6
Baths A stunning masterpiece in the heart of Studio City! This newly built contemporary 5,200 square foot estate captures the perfect balance of elegance, comfort, and cutting-edge design. Thoughtfully crafted with 6 bedrooms and bespoke finishes throughout, this residence is ideal for both grand entertaining and effortless everyday living. Inside, soaring ceilings, abundant natural light, and an open concept floor plan create a seamless flow from one space to the next. At the heart of the home is a chef’s kitchen featuring custom cabinetry, a dramatic waterfall Taj Mahal quartz island, top of the line appliances, and sleek finishes. An inviting breakfast nook and effortless indoor-outdoor connection complete the space. Additional highlights include a private home theater for cinematic experiences, a sophisticated office, versatile living areas designed to suit the modern lifestyle, and a fully integrated Control smart home system that puts lighting, climate, security, and entertainment at your fingertips. The luxurious primary suite offers a spa inspired bath, oversized walk in closet, and serene views your personal retreat within the home. Adding even more flexibility, the property includes a beautiful one bedroom, one-bathroom ADU with a full kitchen and flex room perfect for guests, extended family, or income potential. Step outside to a private oasis with a refreshing pool and spa, outdoor kitchen with built-in BBQ, multiple entertaining areas, and ample space to unwind beneath the California sun. Perfectly located just minutes from Ventura Boulevard’s premier shopping, dining, and entertainment, this residence embodies sophistication, comfort, and lifestyle. More than a home, it’s a statement.
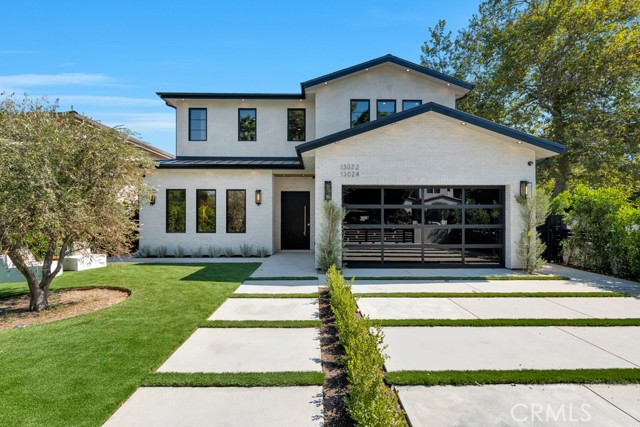
Berkeley, CA 94709
0
sqft0
Beds0
Baths 1610 Milvia Street is a newly renovated 8-unit apartment building located just two blocks from Shattuck Avenue in Berkeley’s Gourmet Ghetto. The property offers a unit mix of four (4) 2-bedroom/1-bath units and four (4) 1-bedroom/1-bath units, each fully remodeled with modern finishes. Recent upgrades include a seismic retrofit, new exterior paint, refreshed landscaping, upgraded electrical systems, and more. The property provides maximum flexibility for the next owner. Each unit is separately metered for electricity, gas, and WATER, reducing operating expenses. Amenities include eight off-street parking spaces, eight private storage closets, and an on-site coin-operated laundry facility. This is a rare opportunity to acquire a fully renovated multifamily asset ready for lease-up in a premier Berkeley location. location.
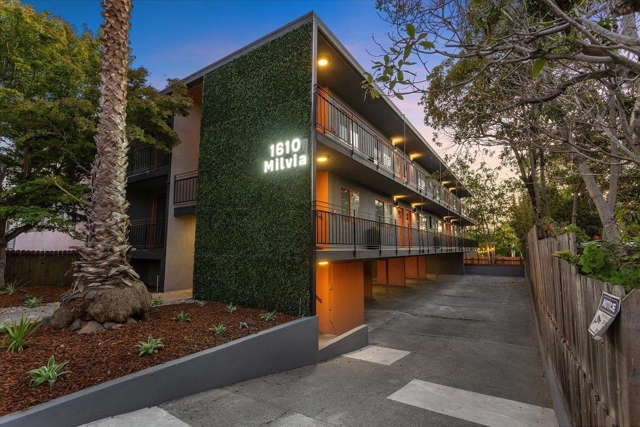
Page 0 of 0

