search properties
Form submitted successfully!
You are missing required fields.
Dynamic Error Description
There was an error processing this form.
San Jose, CA 95112
$23,000,000
0
sqft0
Beds0
Baths This sale includes three contiguous parcels totaling approximately 2.51 acres of prime land located just half a mile from San Jose Mineta International Airport and less than three miles from Downtown San Jose and San Jose State University. *** 1440 N 1st St (APN: 235-02-032) -- 1.78 acres, currently San Jose Airport Inn *** 41 E Gish Rd (APN: 235-02-025) -- 0.63 acres, currently two commercial buildings *** APN: 235-02-024 -- 0.10 acres, used as a parking lot *** Situated directly across from VTA,s Light Rail Gish Station *** Zoned as Urban Village with up to 250* DU/AC (Dwelling Units per Acre) and a Floor Area Ratio of 10.0 (10 times larger than the total lot area). *** Estimated 28,000+ vehicles and pedestrians passing daily along North First Street, the property enjoys exceptional visibility and strong potential for retail or mixed-use activation. *** Exceptional development potential in a highly visible and convenient location.

Los Angeles, CA 90077
0
sqft0
Beds0
Baths Introducing an unparalleled opportunity at 332 Bel Air Road, Los Angeles - a rare 1.36-acre canvas primed for architectural excellence. Once owned by legendary comedian Bob Newhart, this prime piece of land is now available for sale, offering the perfect foundation for a world class estate in one of Los Angeles’ most coveted enclaves. At an additional expense, it comes with fully approved plans designed by Lord Norman Foster—one of the most celebrated architects of our time. Known for shaping skylines with visionary works like London’s iconic "Gherkin" (30 St Mary Axe), Foster has earned both the Pritzker and Stirling prizes. Upon completion, this 16,000+ sf masterpiece will stand as a singular achievement—the sole Foster + Partners-designed private residence available in North America. The estate’s design redefines modern luxury—featuring a dramatic 300-foot driveway, seamless indoor-outdoor integration, and a rooftop garden that harmonizes architecture with nature. With privacy-enhancing landscaping and state-of-the-art sustainability features, this is not just a home; it’s an architectural statement that places its future owner among an elite few. For those who appreciate legacy, innovation, and unparalleled design, 332 Bel Air Road represents an opportunity unlike any other—where history, prestige, and the future of high design converge.
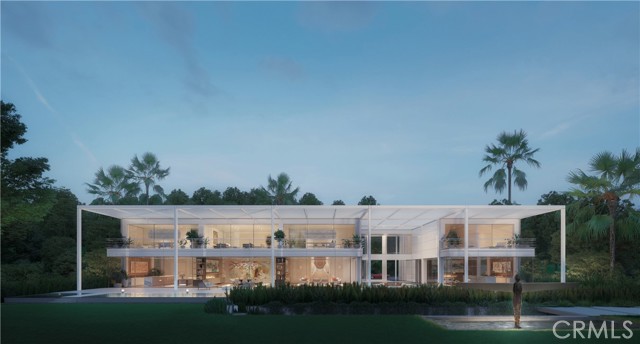
Newport Coast, CA 92657
7481
sqft5
Beds5
Baths Set within the guarded and patrolled gates of Pelican Crest, this custom Newport Coast estate is a masterclass in craftsmanship, scale, and view-driven design. Encompassing approximately 7,482 square feet, the residence offers 5 bedrooms and 5 1/2 baths, thoughtfully composed to balance grand entertaining with refined everyday living. From the moment of arrival, the home announces itself with extraordinary architectural features and meticulous detailing an expression of quality that carries throughout. Interiors unfold to reveal a richly wood-clad library, a billiards and game room, and a gourmet kitchen appointed with premium appliances, all anchored by both formal and informal dining spaces. A private office, easily convertible to an additional bedroom, adds flexibility, while a grand staircase ascends to the second level, creating a dramatic yet graceful transition between floors. The floor plan is both generous and intuitive. A main-level bedroom suite provides ideal guest or multigenerational accommodations. Upstairs, three secondary bedrooms include one en-suite and a thoughtfully designed Jack-and-Jill join the other two secondary bedrooms, offering both privacy and functionality. Completing the upper level is the primary retreat, a sanctuary that rivals a fine resort elevated and serene, with sweeping ocean vistas stretching to the endless horizon. It is the views, however, that truly define this estate. Commanding extraordinary panoramas of white-water coastline, year-round sunsets, and Catalina Island resting in the distance, the home is perfectly oriented to capture the Pacific in all its moods: daylight sparkle, golden dusk, and evening calm.
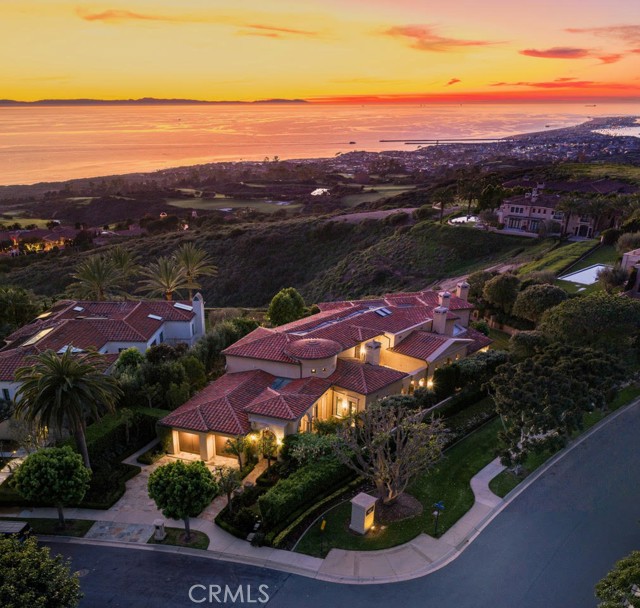
Beverly Hills, CA 90210
8434
sqft6
Beds9
Baths Immortalized on the cover of Architectural Digest and published in several editions, this rare Spanish Colonial on iconic Roxbury Drive in the Beverly Hills Flats offers 6BD, 9BA and effortlessly blends timeless architecture with modern sophistication. Originally designed by Ralph Flewelling, FAIA, the approx. 8,434 SF residence has been exquisitely updated to preserve its historic elegance while introducing contemporary comforts. Archways, soaring truss ceilings, wrought-iron accents, and hardwood and terracotta floors create a dramatic yet inviting atmosphere.The main living spaces open to a serene central courtyard with sitting areas and fountain, while a grand entry hall doubles as a stunning library with groin-vault ceilings. Formal living and dining rooms, a den/media room, office, and a spectacular kitchen with adjoining great room provide ample space for both entertaining and everyday living. Two guest bedrooms on the main level are complemented by four upstairs, including a majestic owner's suite with fireplace, dual baths, and balconies overlooking the courtyard and grounds.Outside, lush landscaping frames multiple seating and dining areas, a sparkling pool and spa, sports court, and a charming guest house, offering the perfect blend of privacy and resort-style living. A legacy property where Hollywood glamour meets modern luxury. Now is your opportunity to become part of the impeccable pedigree of ownership.

Hidden Hills, CA 91302
13895
sqft7
Beds11
Baths This exceptional custom estate presents a sophisticated French Country Modern sensibility that is both architectural and enduring. Thoughtfully designed and beautifully proportioned, the home offers a sense of quiet luxury rooted in quality and craftsmanship rather than trend. Upon entry, a dramatic foyer and adjoining sitting room create an exceptional arrival experience, highlighted by an illuminated bar with views across the pool. A gourmet kitchen opens seamlessly to an expansive family room, ideal for everyday living and entertaining. The layout continues with a game room with wet bar, private movie theater, custom paneled office, and a striking two-story gym filled with natural light, complete with a sauna and massage room. A discreet PRIVATE ELEVATOR serves the home, enhancing comfort across levels. The primary suite is a serene retreat featuring an all-stone bath, steam shower, sauna, and generous dual custom closets. Throughout the home, high-quality finishes, designer lighting, blackout window treatments, and custom closet systems reflect a thoughtful approach to luxury living. Recent enhancements include a whole-house water filtration system, upgraded HVAC, comprehensive security with cameras, and backup generators serving both the main residence and guest house. The grounds unfold like a private countryside escape, set across approximately 2.34 ACRES SPANNING TWO PARCELS, with mature landscaping, open skies, and a PERSONAL VINEYARD THAT ACTIVELY PRODUCES WINE, lending the property a true estate character. Outdoor amenities include an outdoor living room with fireplace, indoor-outdoor bar, pizza oven, BBQ center, fire pit, zero-edge pool with Baja entry, spa, and circular driveway with entry fountains. Music flows throughout the home via a high-quality sound system, complemented by an ultra-modern RECORDING STUDIO. A full GUEST HOUSE with second kitchen and private driveway offers exceptional flexibility, along with an additional seven-car garage. Square footage includes both the main residence and guest house. Ownership also includes access to the Hidden Hills lifestyle, offering guard-gated privacy, on-site security, miles of hiking and equestrian trails, riding arenas, tennis and pickleball courts, a community pool, recreation center, theater, and a strong sense of community within a private, pastoral setting. This one-of-a-kind Hidden Hills estate offers a lifestyle of understated luxury, privacy, and enduring elegance.

La Quinta, CA 92253
9391
sqft6
Beds7
Baths A breathtaking ultra-private warm contemporary estate showcasing explosive golf course and mountain views on one of the most coveted streets within the prestigious Madison Club. This residence combines top-tier design and construction with world-class interiors that create instant magic - an atmosphere that captivates from the moment you walk in and evokes the lifestyle dreams reserved for its fortunate future owner. Spanning more than 13,000 SF under roof (approx. 9,400 SF under A/C), the home features a flawless open floor plan with 9 beds, including 6 full bedroom suites and a remarkable 1,800 SF two-bedroom guest penthouse complete with fireplaces and sweeping mountain vistas. Entertaining is elevated with a state-of-the-art cinema, Italian main and chef's kitchens, bar lounge, and seamless indoor-outdoor living spaces. Amenities include a three-car garage with an additional golf cart garage, both tiled and enhanced with RGB lighting, plus a shaded carport and secure motor court. Outdoors, a zero-edge oversized pool is complemented by a fire pit lounge, covered loggia with four distinct seating areas, an outdoor living room with fireplace, extensive BBQ station, and a private primary patio featuring a spa, outdoor shower, and fire pit. The primary suite also boasts one of the most impressive closet and bath combinations imaginable. The estate is complete with 16 televisions plus a 210" theater screening room powered by Apple TV, and best-in-class automation. Energy efficiency is maximized through a solar array paired with a 26-SEER modulating HVAC system.
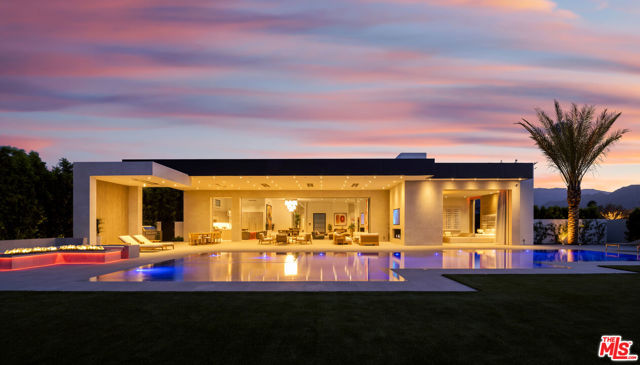
Corona del Mar, CA 92625
6769
sqft5
Beds7
Baths 1409 Dolphin Terrace the epitome of coastal luxury living in the prestigious Irvine Terrace neighborhood. offering unparalleled sophistication and breathtaking views from almost every corner. Situated on the widest lot in Front Row Dolphin Terrace in the community of Irvine Terrace, spanning an impressive 125 feet, this residence boasts expansive vistas of the harbor, ocean, Catalina Island and city lights. Step inside to discover five generously proportioned en suite bedrooms, each offering ultimate comfort and privacy. With six meticulously designed bathrooms, every detail has been thoughtfully curated to enhance your living experience. The open-concept floor plan seamlessly connects the indoor and outdoor spaces, inviting an abundance of natural light and refreshing sea breezes. The gourmet kitchen is a chef's dream, featuring high-end appliances, custom cabinetry, and 2 large center islands, perfect for entertaining guests. Relax and unwind in the luxurious living areas, adorned with designer finishes and panoramic views that serve as a stunning backdrop for everyday living. Outside, the meticulously landscaped grounds offer multiple al fresco dining areas, a sparkling pool, and spa, creating an oasis of tranquility where you can soak in the coastal ambiance and savor the majestic sunsets.With its prime location, unparalleled views, and exquisite craftsmanship, this reimagined home represents the epitome of coastal California living, where every day feels like a retreat.
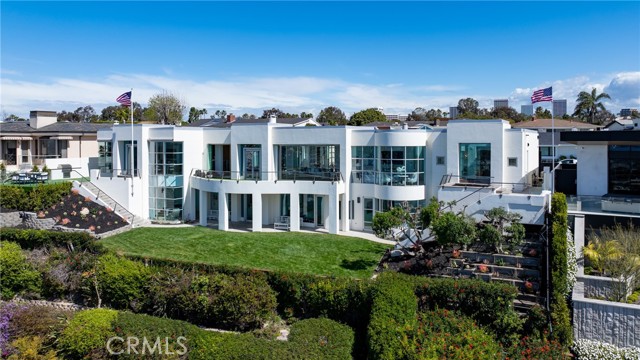
Beverly Hills, CA 90210
8816
sqft6
Beds10
Baths Set within a quiet pocket of Beverly Hills, 1177 Loma Linda Drive is a substantial single level estate defined by privacy, architectural heritage, and expansive views. Created as the personal residence of renowned architect S. Charles Lee, the home reflects a disciplined design approach paired with a strong connection to its natural surroundings.The residence sits on an unusually flat 1.3 acre property comprised of two legal parcels. Elevated positioning allows for open views across Beverly Hills, Century City, and the Pacific Ocean, while the grounds remain peaceful and shielded from neighboring homes. The setting offers a rare sense of openness just minutes from the center of the city. Six bedrooms and ten bathrooms are thoughtfully arranged to support both comfortable daily living and effortless entertaining. The home features generous formal living and dining spaces, a large kitchen with adjoining breakfast room, private office, family room, and a dedicated exercise and yoga studio overlooking a koi pond with waterfalls and flowing water features. Outdoor amenities are a defining element of the property. A resort style pool sits alongside one of the largest private ponds in Beverly Hills, home to koi fish and bordered by a meandering stream and landscaped walking paths. A night lit basketball and pickleball court, spa, expansive lawn, and nature walk create multiple environments for recreation, relaxation, and gatherings.Additional features include a three car garage, a spacious motor court, and two gated entrances allowing for discreet service access and seamless hosting. Offering architectural significance, scale, and an exceptional setting, 1177 Loma Linda Drive stands as a rare and enduring Beverly Hills estate.

Redondo Beach, CA 90277
10369
sqft7
Beds9
Baths GATED ESTATE on the bluff overlooking the Pacific Ocean and coastline of the Santa Monica Bay to the North and Palos Verdes Estates looking to the South. A rare opportunity to own one of the very few homes with private beach access and a swimming pool overlooking the Pacific Ocean with an outdoor grill area. Newly remodeled pool and newly remodeled residence that was completed in 2025. The Living room is a large open design overlooking the pool and coastline. A custom bar area is situated to take advantage of the ocean views or television viewing area. There are 7 bedrooms with ensuite bathrooms, one of which can be used for an office. Two large laundry rooms (upstairs and downstairs), one which has a custom doggy bathtub. The kitchen is a modern contemporary open design with a butlers pantry which includes everything for cooking, food prep and pantry storage. The primary suite is too magnificent to describe. The size of the primary suite is Grand (approx 1200 sf) with a living room off the bedroom, fireplace, powder room, a steam shower big enough for the whole family (including the dog) and you have an unbelievable view of the ocean and coastline. There is a large Theatre room which can also be used as a gym or playroom. Garage #1 will accommodate 3 cars and garage #2 can accommodate 2 cars or be a play room, gym, or something of your liking.The house has a Control 4 automation system that allows you to connect virtually to all the automation in your home, including audio, lighting, and climate control. Where else can you find a home where you can park up to 18 cars inside the gated property? Don't worry about getting up and down the stairs, there is an elevator too! The house and entire property has undergone a complete transformation and remodel which was completed in January 2025. Showings by appointment only.
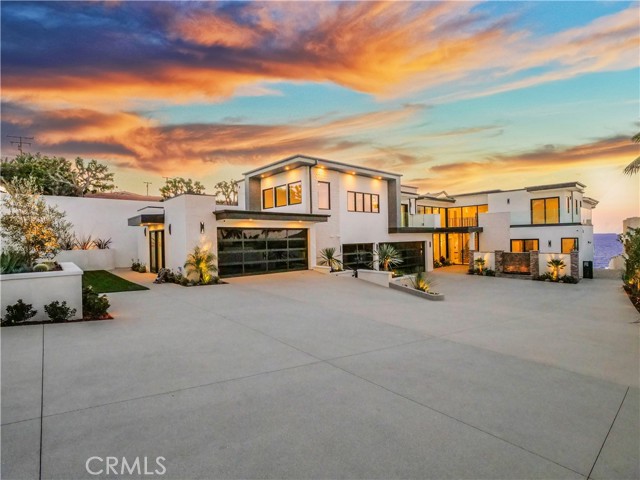
Page 0 of 0



