search properties
Form submitted successfully!
You are missing required fields.
Dynamic Error Description
There was an error processing this form.
San Clemente, CA 92672
$5,695,000
4752
sqft6
Beds7
Baths Completed in 2020, this exceptional duplex property presents a rare opportunity to embrace the finest in California coastal living. Located in the coveted San Clemente Pier Bowl, the residence is just moments from the iconic San Clemente Pier and Avenida Del Mar’s vibrant shopping and dining scene. Blending a premier location with exceptional privacy, the property offers two distinct living spaces: an owner's unit and a permitted short-term rental unit with a separate entrance, making it ideal for multi-generational living, rental income opportunities, or hosting guests. The owner’s unit spans approximately 2,861 square feet and features entry-level access from a secure courtyard and a 4.5-car garage, with a foyer and private hydraulic elevator leading to the main living areas. The second level showcases a gourmet chef’s kitchen outfitted with Thermador appliances, a 6-burner stove, double oven, Sub-Zero refrigerator, walk-in pantry, and breakfast bar, opening to a dining room with a private outdoor deck, a family room, and a luxurious primary suite with a walk-in closet and spa-inspired bathroom. This level also includes a second bedroom and full bathroom. The third floor offers an additional ensuite bedroom with a walk-in closet, a second family room, a laundry room, and a massive covered outdoor deck with white-water and pier views, complete with outdoor heaters for year-round enjoyment. The secondary residence, a permitted single-level unit above the garage, is accessed via a stone staircase leading to a covered front patio. This approximately 1,891-square-foot, single-level unit features an open-concept kitchen with an oversized island, quartz countertops, and a sea-glass backsplash, along with three ensuite bedrooms, including a primary suite with a walk-in closet and direct yard access. A powder room, laundry area, and a spacious dining area complete this flexible rental unit. Additional property highlights include a massive 8.5-car garage, divided into 4.5-car and 4-car configurations, as well as a soft-water filtration system. Both residences feature luxurious details throughout, redefining beachside living in one of California’s most sought-after coastal locations.

Palm Springs, CA 92262
3770
sqft3
Beds4
Baths Embrace 360-degree mountain views with this newly constructed, architectural gem in Desert Palisades, surrounded by boulders and nestled in the hills at the base of the San Jacinto Mountains of Palm Springs. Nearly 3800 sq.ft. of luxurious living space offering seamless indoor-outdoor living, a spacious open floor plan including living room and dining area, an expansive deck, meticulous landscaping, and a luxurious pool. As you enter the residence, clad in Japanese Sugi Ban wood, you are greeted with phenomenal mountain and desert city views through floor to ceiling Monumental windows and sliding glass doors. The clear wood oak floors accent the hot rolled steel two-sided fireplace that extends from the living room to the family room/den. The gourmet Chef's kitchen is outfitted with top-of-the-line Miele appliances, two dishwashers, wine refrigerator, Hans Grohe fixtures, Blanco farmhouse-style sink, designer lighting and European-style cabinetry. The primary bedroom suite is an opulent retreat, complete with sliding door access to the outdoor patio, pool & spa, a glass-enclosed shower, luxurious free-standing soaking tub, a hallway of expansive custom closets and its own stackable washer/dryer. There are two lovely, well-appointed guest bedrooms, each with uniquely designed en-suite bathrooms providing their own spectacular mountain and city views. Each bathroom includes beautiful walk-in showers, Robern lighted medicine cabinets, in-wall tank Toto toilets, and ample closet space. Other home features include Eastern European wood interior doors, seven skylights (2 being operable), Kohler bathroom sinks, under cabinet lighting, separate laundry/utility room, 6 state-of-the-art security cameras, owned solar for energy efficiency, 5 HVAC zones and a huge 980 sq. ft. garage to accommodate both vehicle and storage needs. The expansive outdoor space is an entertainer's dream featuring a built-in firepit and gorgeous custom Pebble-Tec pool with tanning shelf and separate raised spa. The spectacular 360-degree views enhance the beauty and serenity of this home's outdoor living. Surrounded by mountains, this home's design blends seamlessly with the desert landscape, embodying the architectural ethos of the Desert Palisades, an enclave where world-renowned architects collaborate to create sustainable, cutting-edge homes. Every aspect of this home has been meticulously curated to fashion an exquisite masterpiece of artful living!

Laguna Beach, CA 92651
3597
sqft4
Beds5
Baths Welcome to your coastal oasis in the prestigious enclave of Laguna Beach. Nestled on a tranquil cul-de-sac, this exquisite new construction Santa Barbara style masterpiece offers the pinnacle of luxury living. With captivating white water ocean views that stretch as far as the eye can see, this 4-bedroom plus den, 4.5- bathroom haven is designed to elevate your lifestyle. Step inside and be greeted by the seamless fusion of modern elegance and timeless charm. A thoughtfully integrated elevator ensures easy access to all levels, catering to both convenience and accessibility. Sunlight dances through the spacious living areas, creating an airy and inviting ambiance throughout. Indulge your senses with the sights of the Pacific Ocean on the expansive multi-level decks and balconies. Whether you're savoring your morning coffee, entertaining guests, or basking in the radiant coastal sunsets, these outdoor spaces provide the perfect backdrop for every occasion. The heart of this home is the chef's dream kitchen adorned with top-of-the-line Thermador appliances. Meticulously crafted cabinetry, premium quartz countertops, and an open layout invite culinary exploration and social gatherings alike. Each bedroom boasts an en-suite bathroom for unparalleled comfort and privacy. The primary suite is a serene sanctuary, complete with a spa-like bathroom and patio space that frames panoramic ocean vistas. The sprawling driveway is capable of accommodating 6+ vehicles—a rarity in this coveted area. Perched in a perfect location, this residence offers more than just a home; it presents a lifestyle defined by luxury, tranquility, and breathtaking natural beauty. Seize the opportunity to call this masterpiece your own and experience coastal living at its finest.
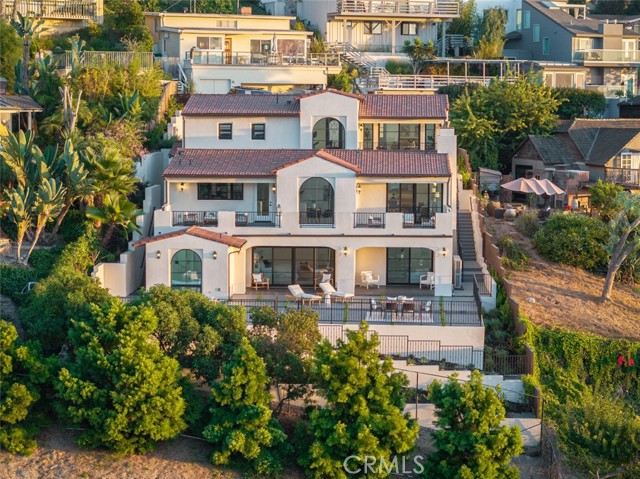
Tarzana, CA 91356
6687
sqft5
Beds7
Baths Stunning Private Estate South of the Boulevard located in one of the most desirable neighborhoods south of the boulevard, this exceptional private gated estate offers the perfect blend of modern design and luxurious living. Set on beautifully landscaped grounds, the home boasts 5 bedrooms, 7 bathrooms, a study, a media room, and an array of high-end amenities that make it an entertainer's dream. The open floor plan creates a seamless flow between the living spaces, making it ideal for both intimate gatherings and large-scale entertaining. The chef’s kitchen is a culinary masterpiece, featuring Wolf and Sub-Zero appliances, a large center island, quartz countertops, a breakfast area, and a Miele coffee maker. The romantic primary suite serves as a serene retreat with a cozy fireplace, a spa-like bathroom, a large walk-in closet, and two private balconies. Additional highlights include 6 fireplaces throughout the home, a Crestron smart home system, Fleetwood pocket doors, integrated indoor and outdoor speaker systems, and security cameras. The exterior is just as impressive, with lush landscaping, a large reverse infinity pool and spa, a pool house, and a fully equipped outdoor kitchen with a 5-burner stove, BBQ, and beverage refrigerator. A covered patio with dual fireplaces is perfect for year-round entertaining and relaxation. For active pursuits, there’s a lighted sport court and a putting green, ensuring there’s something for everyone. Other standout features include a detached garage with ample parking space for luxury vehicles, RVs, and tour buses, as well as room for 10+ additional cars. The property is fully equipped with solar panels and underground utilities for enhanced sustainability. This home offers unparalleled privacy, comfort, and style, making it an ideal sanctuary for those seeking the ultimate in luxury living.
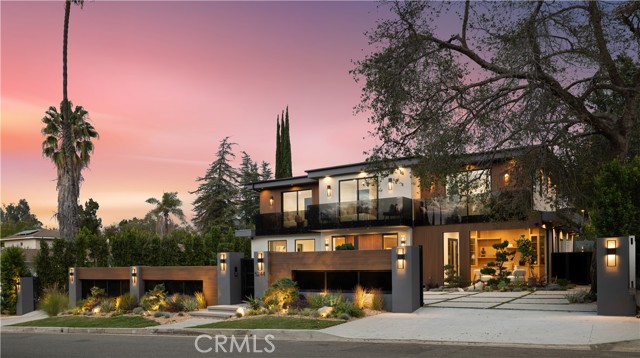
Santa Monica, CA 90403
5170
sqft6
Beds6
Baths Welcome to this elegant and stunning custom built contemporary home in prime and best Santa Monica living. An amazing 2-story , 5,170 sq. ft living space on a spacious 8,814 sq. ft lot with ideal layout. The grand double door entry with a generous formal dinning room and bar is perfect for entertainment . Immense amount of natural lights, soaring ceilings throughout and an open floor plan. 6 total bedroom + Maid's room+ 5 1/2 bath and Den with Fireplace . Chef's kitchen , custom made cabinetry with Quartz counters and remodeled Island with breakfast area and stainless steel appliances. Beautiful backyard with over sized pool and BBQ area and custom made patio. Spacious balcony in Master bedroom and huge balcony in back bedrooms over looking trees and pool . Recess lighting throughout , a new roof and updated A/C, Dry sauna, French doors, marble stairs walk-in closet, spacious balconies. Situated in a Top-Rated School District, UCLA, near Montana Ave. , shopping , Whole Foods, Restaurants and the beach. Located on one of the area's most desirable tree-lined Streets. Luxury at its finest
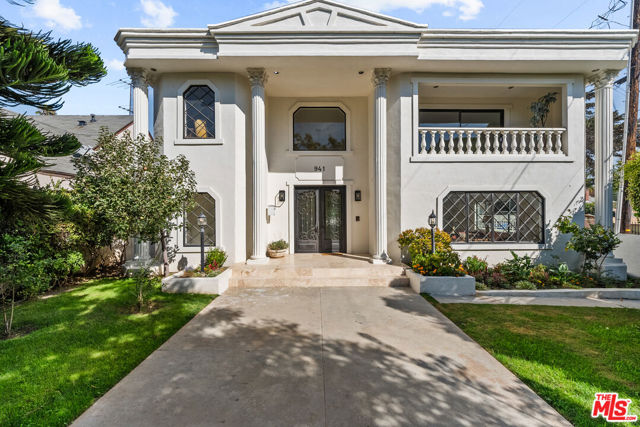
Saratoga, CA 95070
4725
sqft4
Beds6
Baths Step into timeless elegance with this 4-bed, 5.5-bath Spanish adobe-style estate, offering 4,725+/- sq. ft. on a stunning 1.1+ acre hillside lot. Enjoy breathtaking valley views from the multi-level wraparound deck, perfect for sunset gazing or entertaining. A large in-ground pool with spa and private bath entrance enhances the resort-style ambiance. The downstairs bonus/recreation room, with its own bath and deck access, offers endless possibilitiesguest suite, game room, or retreat. The primary suite is a sanctuary with a fireplace, steam shower, sauna, and jetted tub. Two additional bedrooms feature private en suites, ensuring comfort for family or guests. A third fireplace in the grand living room complements vaulted ceilings and classic Spanish details. The expansive lot invites endless potentialexpand the home, build an ADU, or enjoy the mature landscape. With a little TLC, this estate is the dream opportunity youve been waiting for!

Pasadena, CA 91106
6178
sqft5
Beds6
Baths Wallace Neff, FAIA, The Linnard Residence, 1926.An unparalleled opportunity to claim a piece of Pasadena's most prestigious history--one of only thirteen meticulously restored cottages on the grounds of the historic Huntington Hotel, Wallace Neff's 'Valley View' cottage, built for long-time hotel owner and manager D.M. Linnard, exemplifies Southern California vernacular architecture. On a double, half-acre lot and completed in 1926 as the permanent residence of Linnard and his wife, Neff's design incorporates elements of Tudor Revival and storybook cottage, with subtle hints of Grimmian fairytale, packaged nicely under a steep, shingled roof and witches cap. Inside, massive wooden trusses soar nearly twenty feet as they support the open-beam ceiling of the great room, and the thirty-foot-long wall of diamond-shaped mullioned windows of the south-facing, formal dining room fills both rooms with colorful hues. The oversized eat-in kitchen seamlessly marries modern convenience with historic charm, providing direct access to the sunlit breakfast room and outdoor spaces. The en suite primary bedroom with a private balcony is on the first floor, with an additional guest bedroom and a three-quarter bath. The second floor has two bedrooms and a shared three-quarter bathroom. A private balcony off the southeast bedroom provides unobstructed views of the valley below. The finished lower level of the house has its own entrance, three possible bedrooms, two kitchens, one three-quarter, and two half-bathrooms, all of which could be an office, studio, a place for in-laws, or guest quarters. Valley View also has four deeded parking spaces and an off-street three-car garage. Finally, as a resident of Huntington Circle, indulge in the prestige of private access to the Langham Hotel's world-class amenities, from lush gardens to fine dining, ensuring your lifestyle is nothing short of extraordinary.A residence that captures the soul of Southern California's architectural legacy, Valley View invites you to step into a timeless storybook setting, crafted for those who seek a life of elegance, history, and unmatched beauty.
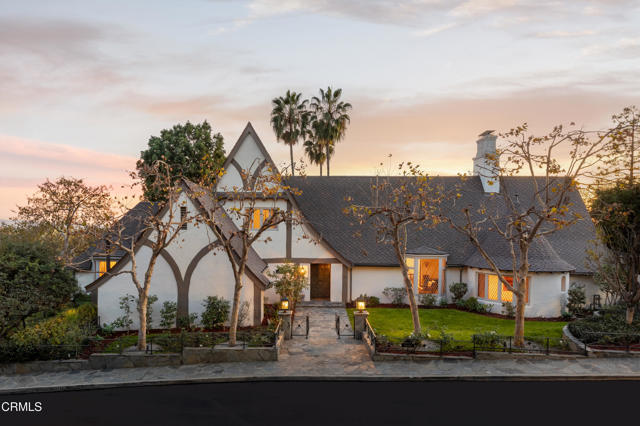
Irvine, CA 92618
5323
sqft5
Beds6
Baths Exquisite Luxury in Altair Irvine: A Rare Toll Brothers Masterpiece Seize this unparalleled opportunity to own a breathtaking estate in the exclusive Solano of Altair, a distinguished masterpiece by Toll Brothers. Nestled within a prestigious 24/7 guard-gated community, this elegant Italian-style Bianca Plan home offers unrivaled privacy, security, and refinement. Spanning an expansive 5,323 square feet on a 6,548-square-foot lot, this architectural triumph features five opulent bedrooms and five-and-a-half designer bathrooms. At its heart lies a chef’s dream kitchen, a culinary sanctuary outfitted with an oversized walk-in pantry, premium Wolf and Sub-Zero appliances, and a grand center island. The south-facing great room, framed by expansive stacking doors and towering windows, invites natural light to pour in all day, enhancing the home’s luminous ambiance. Refined craftsmanship defines every detail, from soaring 21-foot-high ceilings to luxurious wide-plank wood flooring that extends through all custom-built closets and stairways. Modern innovation meets convenience with a state-of-the-art solar energy system, an advanced security system, and an intuitive Control4 home automation system. Step outside into your private outdoor sanctuary, designed for year-round indulgence. Enjoy a built-in electrical heater, a brand-new premium barbecue station, and a high-powered burner, creating the ideal setting for embracing Southern California’s luxurious indoor-outdoor lifestyle. The serene second-floor master suite is a private retreat, while the open-concept layout seamlessly blends sophisticated living with effortless entertaining.The spa-like master bathroom is a haven of tranquility, featuring double vanities, an oversized glass-enclosed shower, a contemporary soaking tub, and a custom walk-in closet. Residents of Altair enjoy world-class resort-style amenities, including a private clubhouse, junior Olympic swimming pools, a rejuvenating Jacuzzi, championship-level tennis courts, a state-of-the-art sports court, and a charming children’s play area. Ideally located within short driving distance of top-rated schools, scenic parks, and premier shopping and dining, this estate is moments from Portola High School, Great Park, Irvine Spectrum, and Woodbury Shopping Center. Move-in ready and awaiting its next discerning owner, this extraordinary residence offers an unmatched standard of contemporary elegance. Don’t miss out—this rare gem won’t last long!
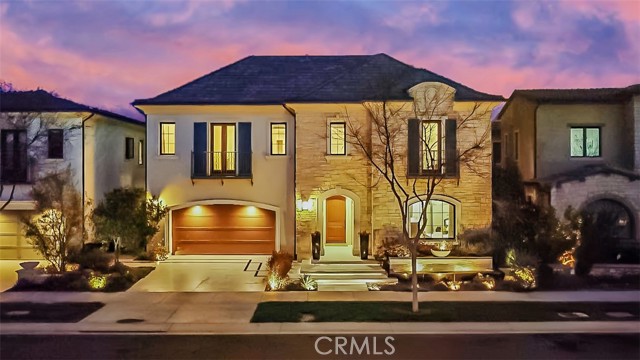
Los Angeles, CA 90024
2837
sqft2
Beds3
Baths Presenting 10776 Wilshire Blvd, Unit 901, an opulent sanctuary nestled within the prestigious Carlyle Residency, a 24-story high-rise at the west end of the Wilshire Corridor, known as the Golden Mile. This magnificent residence boasts 2 Bedrooms, 2.5 Bathrooms, a versatile Den/Office convertible to a 3rd Bedroom, and an expansive 2,837 sqft on the 9th floor. Revel in the epitome of luxury with 24/7 concierge services, exclusive private foyer elevators, an indulgent immersion pool and state-of-the-art fitness center, tranquil outdoor gardens, intimate seating areas, luxurious club room and private dining area, climate-controlled wine cellar, majestic grand lobby, personal valet parking service, & cutting-edge security. Experience the pinnacle of luxurious living amidst the opulent surroundings of the Wilshire Corridor. Welcome home to unrivaled elegance and refinement. (HOA includes: Gas, Water, Trash. Bulk Internet/Direct TV agreement is an additional $62/mo.)
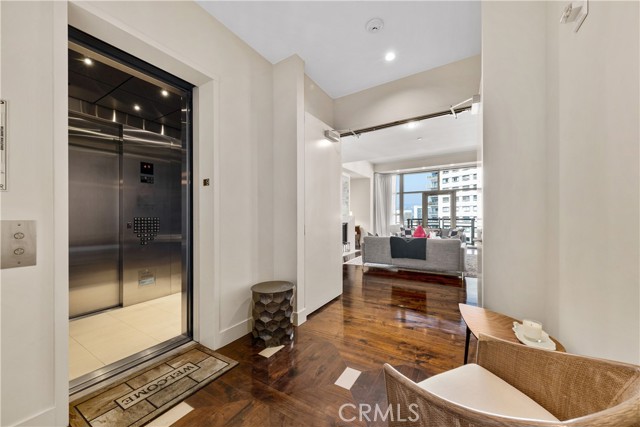
Page 0 of 0



