search properties
Form submitted successfully!
You are missing required fields.
Dynamic Error Description
There was an error processing this form.
Torrance, CA 90502
$5,000,000
0
sqft0
Beds0
Baths VERY RARE OPPORTUNITY. The proposed project envisions a three-story senior retirement facility/Special Needs with approximately 40 units. By applying for a zoning variance or rezoning from R-1 to a multi-family residential designation (R-3 or R-4), the property could support a high-density senior housing development. This property spans approximately 38,165 square feet across three parcels, located under the Los Angeles County jurisdiction with a Torrance postal code. The current zoning is R-1 (Single-Family Residence), with existing structures that allow for interim rental income while development plans are formalized. Given the growing demand for senior housing in LA County, this property is ideally positioned for a *three-story Senior Retirement or Special Needs facility*—leveraging the owner’s expertise in senior care and housing. 22040 AND 22042 NORMANDIE ARE INCLUDED IN THE SALE. SEE SUPPLEMENTS FOR MORE INFORMATION.
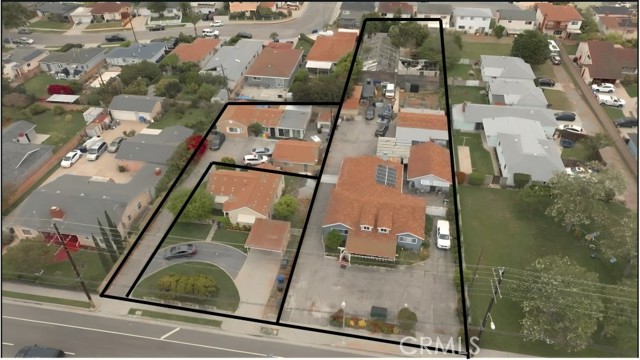
Los Angeles, CA 90048
0
sqft0
Beds0
Baths 5.61% Cap Rate Day 1! 6300 Orange St is an 18 Unit Apartment Building built in 1950. The property is located in an A+ Beverly Grove Location near Miracle Mile just north of Wilshire Blvd and East of La Cienega Blvd. The property offers an excellent unit mix composed of all 1 & 2 Bedroom units. Seismic Retrofit Has Been Completed (Buyer to Verify). Parking Offers 10 Parking Spaces. Large 12,506 SF Corner Lot Zoned LAR3
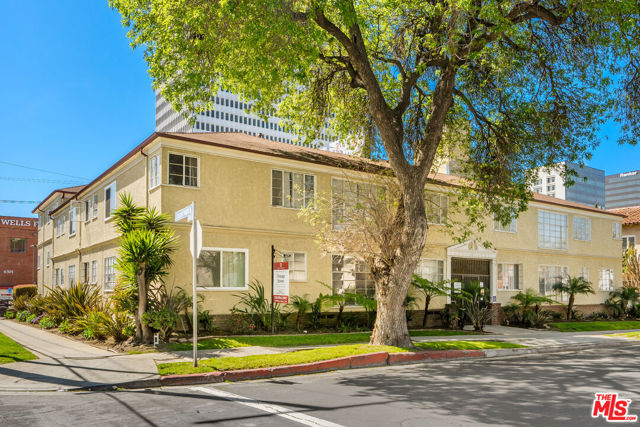
Los Angeles, CA 90027
0
sqft0
Beds0
Baths The Berkshire Apartments at 2050 North Commonwealth Avenue is a 17-unit courtyard apartment community in Los Feliz (90027). It is being offered for sale for the first time in over 40 years. The offering offers investors a rare opportunity to acquire an irreplaceable asset in one of LA's most dynamic neighborhoods. Built in 1928, 2050 North Commonwealth Avenue is a quintessential 1920s courtyard property that attracts quality residents who appreciate the asset's style, irreplicable charm, and extremely desirable location. An exceptional unit composition consists of Two (2) 2 Bedroom/1 Bathroom Units, Eleven (11) 1 Bedroom/1 Bathroom Units, and Four (4) Studio apartments. In all, 2050 North Commonwealth Avenue comprises +/- 12,251 square feet of improvements and is sited on a +/- 13,499 square foot parcel. Most apartment units are accessed through an inviting and tastefully landscaped courtyard. Each unit provides front and rear egress, coved ceilings, hardwood flooring, built-in storage, and period details. In recent years, current ownership has completed several meaningful capital expenditures such as the mandatory soft-story retrofit (2020), replacement/repair of all the buildings staircase railings (2022), re-roofed with Class A materials (including tear-off) (2005) and installed a new 100-gallon water heater (2019). Parking is provided for 14 vehicles via eleven (11) on-grade spaces and three (3) enclosed garages. Electrical and gas utilities are separately metered, and each resident pays for their usage. There is also a large common area, laundry room, and significant storage. Los Feliz is a premier rental destination in Los Angeles and commands rents comparable to many Westside and beach communities. Los Feliz attracts young and diverse residents who appreciate all the unique experiences, hippest restaurants, and destinations in the immediate area. 2050 North Commonwealth Avenue is a short distance from many happening coffee shops and dining options and a short drive from the City's primary employers in Hollywood and Downtown Los Angeles. 2050 North Commonwealth Avenue has a Walk Score of 89 out of 100. This location is in the Greater Griffith Park neighborhood in Los Angeles. Nearby parks include Barnsdall Park, Barnsdall Park, and William Mulholland Memorial.
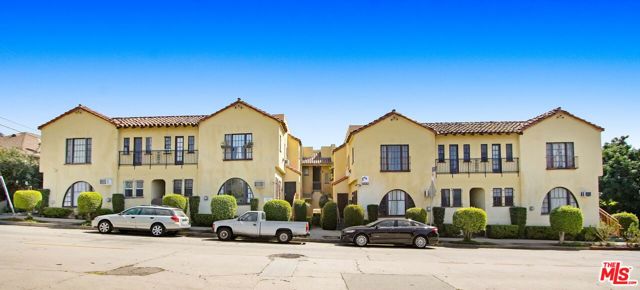
West Hollywood, CA 90046
0
sqft0
Beds0
Baths RARE OPPORTUNITY TO PURCHASE A 20 UNIT APARTMENT BUILDING IN THE HIGHLY DESIRABLE CITY OF WEST HOLLYWOOD, CALIFORNIA. THE BUILDING CONSISTS OF (1) 3 BED, 2 BATH, (5) 2 BED, 2 BATH & (14) 1 BED, 1 BATH UNITS. UNDER BUILDING GATED PARKING GARAGE WITH 28± SPACES. LAUNDRY ROOM. MASTER WATER HEATER. RADIANT ELECTRIC HEATING. WALL AIR CONDITIONING. SEPARATE ELECTRIC METERS FOR EACH UNIT. STORAGE ROOM CURRENTLY USED BY BUILDING ON SITE MANAGER (WATER INTRUSION IN STORAGE ROOM). GREAT INVESTMENT OPPORTUNITY IN THE HIGHLY DESIRABLE CITY OF WEST HOLLYWOOD. CENTRALLY LOCATED. CLOSE TO SHOPPING, SCHOOLS, RESTAURANTS AND ENTERTAINMENT.
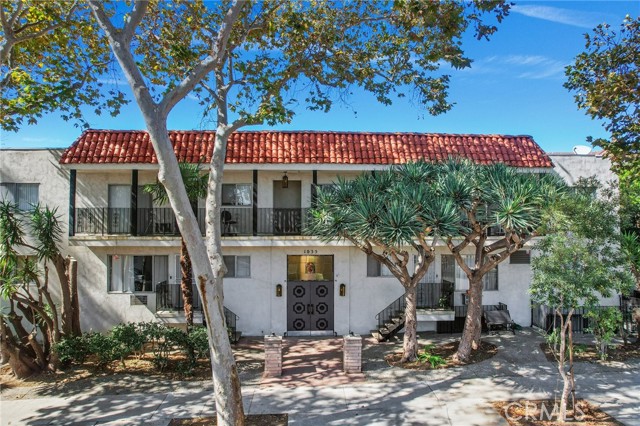
Los Angeles, CA 90068
0
sqft0
Beds0
Baths *** 3rd Price Reduction - $850,000 from the original listed price *** The Highland Estates is a one-of-a-kind Zen-like gated community featuring (3) Craftsman and Victorian duplex bungalows, consisting of 6 units, all nestled in the foothills of the Hollywood Hills yet offering the convenience of a central Hollywood location. Built between 1912 and 1915, this classic bungalow community is an early Hollywood living at its best. Each Craftsman and Victorian bungalow exudes outstanding Golden Era architecture and resides among a lush garden community courtyard with a large deck, sauna, and cold shower. Patios are nestled among tropical flora and fauna. The 16,874 SF expansive resort-like lot features private and perfectly manicured gardens, lush foliage, and tall mature trees. Each bright and spacious unit with cathedral-style windows features hardwood floors, elaborate moldings, exposed beams, ornate ceilings, and a fireplace. A remodel of each unit was completed several years ago with strict attention to retaining the authentic integrity and character of each bungalow. Modern updates include central air, heating, washer and dryer, and new kitchen appliances. The Highland Estates are nestled at the base of the Hollywood Hills, north of Hollywood Blvd. and Highland Ave. The property's strategic location offers compelling fundamentals, abundant entertainment and dining amenities, and convenient access to major Hollywood employers. The Highland Estates offer the best of both worlds - an eclectic and vintage living experience that transports residents out of LA while being close to the hustle and bustle of city life. 1908 Hillcrest is a part of the Golden Era Collection, four impeccably restored multifamily complexes in prime Los Angeles locations.
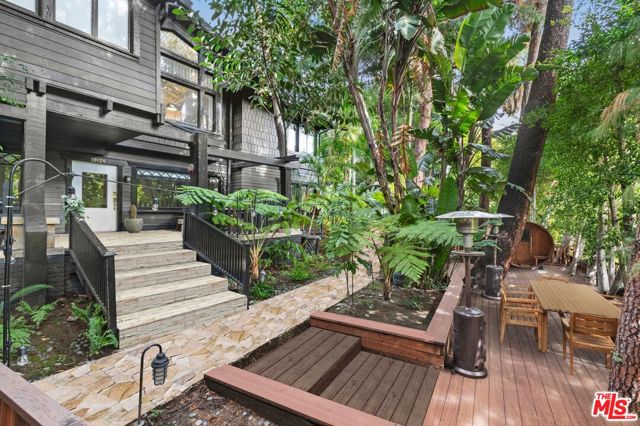
Los Angeles, CA 90007
0
sqft0
Beds0
Baths *The Pointe is part of the 5-building CDI Management Student Housing Portfolio at USC or may be sold separately.* Introducing The Pointe, a fantastic investment opportunity located at 1150 W 29th St., offering prime student housing in the heart of North University Park, just a short walk from the University of Southern California (USC) campus. This 6,422 sq. ft. building sits on a 6,840 sq. ft. lot and features 16 units, including 15 studio apartments and one 1-bedroom unit, all fully occupied by USC students. Renovated in 2005 and meticulously cared for since, The Pointe offers a well-maintained, turnkey property with an on-site laundry facility and a total of 10 parking spaces, including 4 tandem tuck-under parking spaces in the front and 6 tuck-under spaces in the rear.The property's prime location provides easy access to USC campus and USC Village, making it a highly desirable residence for students. With its close proximity to the USC campus, The Pointe enjoys a high demand for leasing, ensuring minimal vacancy and steady rental income. The building is owned and operated by CDI Management and is fully occupied by USC students. This is an exceptional opportunity for investors seeking a low-maintenance, fully occupied property in one of Los Angeles' most dynamic neighborhoods. Don't miss your chance to invest in this prime piece of student housing real estate with excellent potential for continued growth.
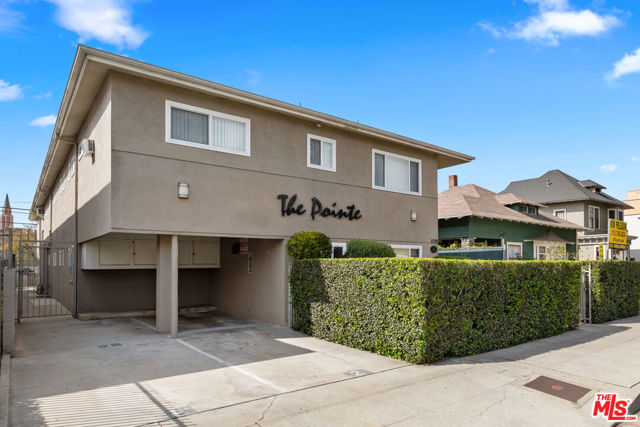
Hidden Hills, CA 91302
7026
sqft7
Beds7
Baths Welcome to your own private oasis in the prestigious Hidden Hills community, where classic charm and timeless elegance define this traditional estate. Set behind its own gated entrance, this expansive home offers 7 bedrooms and 6.5 bathrooms, which includes a recently updated guest suite with a private entrance. The main floor is thoughtfully designed with four generously sized bedrooms, each featuring an ensuite bathroom. You'll also find a formal dining room, a refined office, and a built-in bar that seamlessly connects the living and family rooms, creating an ideal layout for both everyday living and entertaining. At the heart of the home lies the beautifully appointed kitchen, complete with Calacatta stone countertops and Thermador appliances, blending functionality with timeless style. Upstairs, the primary suite serves as a luxurious retreat, boasting dual walk-in closets, a cozy fireplace, and an elegant primary bathroom. An additional upstairs bedroom provides added versatility to the home. The outdoor space is nothing short of enchanting, featuring a sparkling pool and spa, a built-in BBQ, and a cozy fireplace. A flat, grassy lawn shaded by a majestic oak tree offers a serene escape, surrounded by mature landscaping that enhances the home’s sense of privacy and tranquility—perfect for both relaxing and entertaining. Connected to the main house yet offering its own private entrance, the recently updated guest suite/studio includes a full bathroom, a kitchenette, and a washer/dryer. This flexible space is perfect for hosting visitors or as a private office or studio. This extraordinary property embodies the perfect blend of traditional elegance, privacy, and comfort, making it a true gem within the coveted Hidden Hills community.
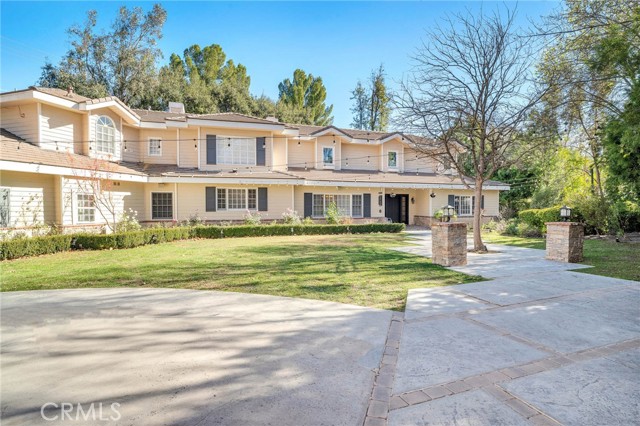
Yorba Linda, CA 92887
4763
sqft5
Beds7
Baths Beautifully designed home completed in 2020. This 2-story home offers 5 bedrooms, 7 bathrooms, and a loft for a total of 4763 sqft. The downstairs features a formal dining room, a formal living room with a gas fireplace, a circular staircase, a modern kitchen with a walk-in pantry, an oversized island and built-in appliances. Additionally, the downstairs offers a large family room with built-in entertainment system, laundry room, powder room, and a primary downstairs bedroom, with a walk-in closet. At the upstairs level, you will find 4 additional bedrooms and a loft. There is a second primary bedroom upstairs with two walk-in closets. Each bedroom has its own full bathroom. The oversized 3 car garage has epoxy flooring, lots of built-in cabinets, 2 water heaters, finished walls and glass roll-up garage doors. Central vacuum unit is also located in the garage. The backyard presents a built-in pool with a baja, a spa, 4 fire bowls, a fire pit, a built-in barbeque, custom cabinets, beverage fridge and a sink. The unobstructed, private and forever view give this backyard a resort like atmosphere, perfect for entertaining. The view, the privacy and the location make this beauty a hard to find in Orange County. The solar system is owned and included in the price. It is located on a 24,200 sqft lot. It has a surround system installed throughout the house and outside. Property is sold in its "AS-IS" present condition. Public record information provided by third party. Brokers and agents have not verified public records, including but not limited to permits, lot size, number of rooms, age of property, zoning of property, use of property or square footage. Buyer assumes all such investigations.
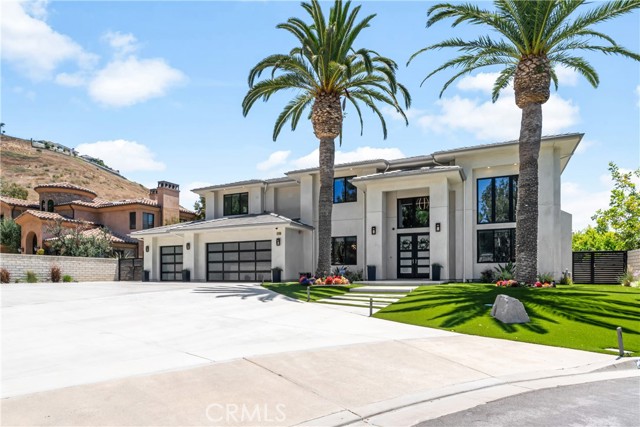
Los Angeles, CA 90049
4488
sqft4
Beds5
Baths This residence is offered fully furnished, with tasteful and high-quality Roche Bobois and other designer furnishings included in the price, ensuring a refined and comfortable living experience at your convenience.Nestled within a breathtaking canyon landscape, this striking contemporary residence encompasses an expansive 4,488 square feet, radiating an enduring sense of sophistication and grace. Boasting 24-hour security patrol within the community, this exceptional home offers both tranquility and unparalleled safety. The meticulously remodeled interior harmoniously blends traditional warmth with refined elegance, crafting an inviting and serene ambiance throughout ..The living room's grandeur is accentuated by soaring 12-foot ceilings and a sense of expansive space, providing a flawless canvas for the display of art and personal treasures. A gourmet chef's kitchen, outfitted with the finest Wolf appliances, awaits culinary exploration, while the generously appointed dining room provides an ideal setting for both intimate and grand gatherings. Adjacent to it, a separate breakfast area offers a more relaxed environment for daily dining. Ascend the gracefully designed circular staircase to discover the luxurious primary suite, where panoramic vistas of the surrounding landscape complement the serene atmosphere. Indulge in a spa-inspired bath, adorned with resplendent slabs of pristine white marble, and enjoy the abundant space offered by the walk-in closet. The upper level continues to impress with two additional en-suite bedrooms, each featuring soaring ceilings, exquisitely updated bathrooms, and private balconies that invite moments of quiet reflection. Outside, the private and tranquil backyard offers a built-in BBQ and lush, expansive lawn, creating an ideal retreat for relaxation or entertaining. A private, attached two-car garage provides added convenience. The community amenities further elevate the lifestyle, with access to a sparkling pool, tennis courts, and vigilant security patrols, ensuring both leisure and peace of mind.
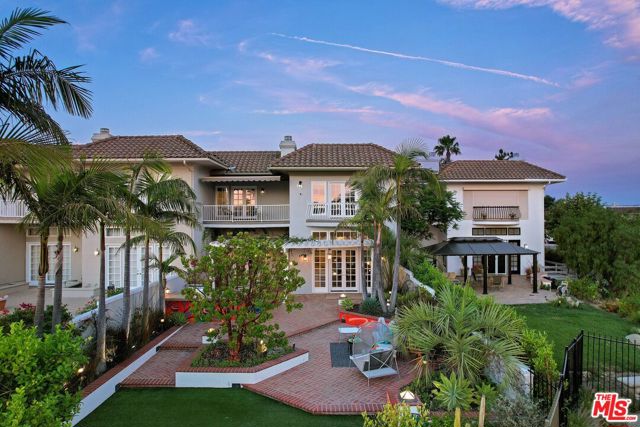
Page 0 of 0



