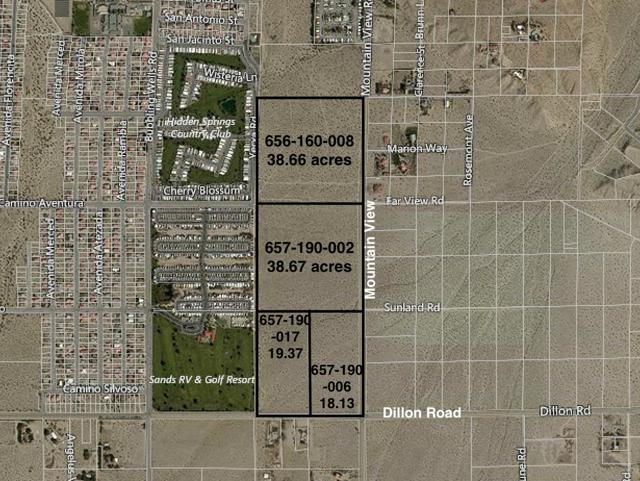search properties
Form submitted successfully!
You are missing required fields.
Dynamic Error Description
There was an error processing this form.
Ramona, CA 92065
$4,999,000
0
sqft0
Beds0
Baths 4 PARCELS CLOSE TO DOWNTOWN RAMONA TOTALING 19.54 ACRES. POTENTIAL FOR SUBDIVISION, SENIOR HOUSING, MULTI-FAMILY AND MANY OTHER USES ACCORDING TO COUNTY OF SAN DIEGO LAND USE. BUYER TO VERIFY ALL INFORMATION PRIOR TO REMOVING CONTINGENCIES. SALE INCLUDED APN #284-202-21-00, 284-203-08-00, 284-244-01-00 AND 284-205-01-00.
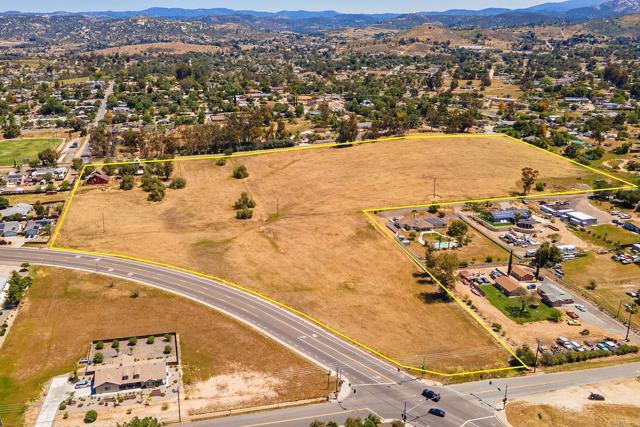
Malibu, CA 90265
0
sqft0
Beds0
Baths Discover Your Dream Home in Malibu, located in Point Dume! Take over the construction of this stunning contemporary ocean-view luxury residence, where the possibilities are endless! With the most challenging foundation elements nearly completed, the framing is set to begin in Spring 2025. This unique opportunity allows you to customize the interior to your style while benefiting from the expertise of renowned architect Vitus Matare, celebrated for his hillside designs in Malibu that blend contemporary architecture with mid-century modern aesthetics. This 3,248 SF home features 3 bedrooms, 2.5 baths and a home office or bonus room. Enjoy breathtaking mountain canyon and ocean views of the iconic Queen's Necklace from your perch on the hillside, a true modern tree house surrounded by nature's sights and sounds. Located within a short distance to an elementary school and local shops. Property comes with deeded Riviera III Beach Key granting exclusive access to Little Dume Beach, enhancing your coastal living experience. This exceptional property can be completed in just one year. Don't miss out on this rare opportunity to create your perfect home in the desirable Point Dume community! The current contractor, AAA Development, has rebuilt a number of properties on the Point following the Woolsey Fire, is available and eager to complete the build.
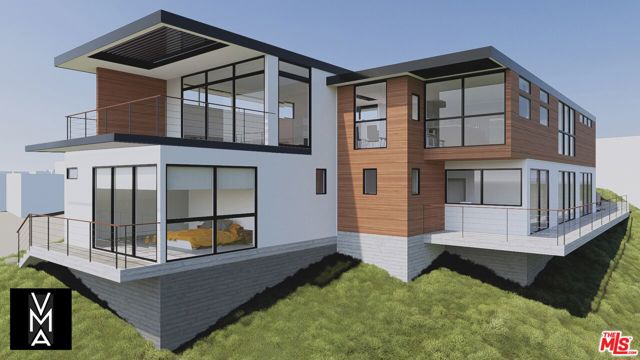
Ladera Ranch, CA 92694
5918
sqft4
Beds5
Baths Embraced by one of the most desirable locations in Ladera Ranch, this impressive custom estate reveals a completely new remodel that showcases a broad spectrum of today’s top-level appointments. The grand Santa Barbara-style residence, which features a large corner homesite on an intimate cul-de-sac behind the guarded entry gates of Covenant Hills, offers privacy and luxury without equal. Enjoy the advantages of having only one direct neighbor, beautiful landscaping complemented by lifelike water-saving turf, an inviting front patio, and a long driveway and motor court with parking for four leading to an attached three-car garage. Welcome guests through a custom arched entry door into a stunning two-story foyer, where a floating circular staircase recalls the grand estates of Old Hollywood. Approximately 5,918 square feet, the expansive two-level design exhibits four ensuite bedrooms, including a secondary primary suite on the first floor, four and one-half newly re-imagined baths, a main-level office, second-floor office or study space with built-in desks, and an oversized loft with two skylights. Formal affairs are generously accommodated in a living room with a towering ceiling and contemporary fireplace with a sleek stone surround, and a dining room with ample space for 10 or more. Everyday living is easy in a bright family room with an enormous bay window and a tray ceiling with soffit lighting. The family room flows without borders to a casual dining area and a brand-new kitchen with a walk-in pantry, oversized island, calacatta marble countertops, white Shaker cabinetry, slide-away glass doors that open to the backyard, a full tile backsplash, six-burner range with pot filler, and a built-in refrigerator. On the second level, guest suites are large and comfortable, with one revealing a secret finished attic space that is ideal for impromptu slumber parties. Encompassing nearly the full width of the estate’s second floor, the main primary suite hosts a double-door entrance, fireplace, sunny deck, walk-in closet, and a hotel-caliber bath with a freestanding tub. Grounds cover almost 14,000 square feet, providing extra room for entertaining by a pool and spa with waterfall, relaxing by a custom fireplace, or enjoying libations on the wraparound patio. Fresh paint embellishes the exterior, and archways, wide-plank white oak flooring, beamed ceilings, custom crown molding, whole-house audio, and outstanding craftsmanship distinguish interior spaces.
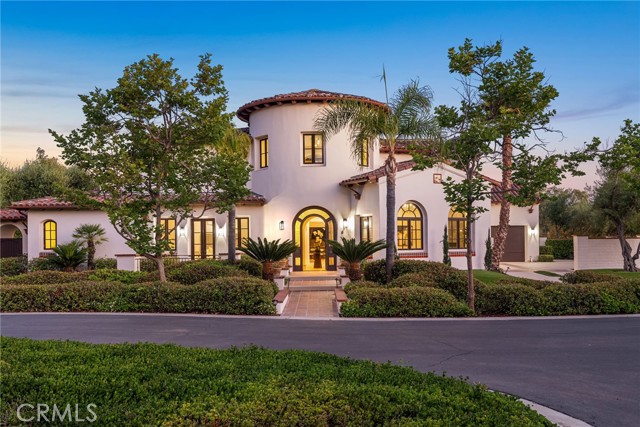
Eastvale, CA 92880
1344
sqft4
Beds4
Baths Approximately 5 acres of usable land with beautiful views and tremendous potential for future development. Excellent location, fantastic views of the river and mountains. Surrounded by newly developed homes of Eastvale, a growing and exclusive community. While there is a single story home and guest cottage on the property, along with a first rate barn and covered arena for a home business of boarding and training of horses, the value is in the land. Such a tremendous opportunity as the location is close to major freeways for easy commuting, shopping galore, walking distance to great schools, parks, trails, and newer neighborhoods surrounding the property. The best part is that the property comes with a high producing 200 +/- GPM water well and a stop light to Archibald Ave. right at the entry to the property.
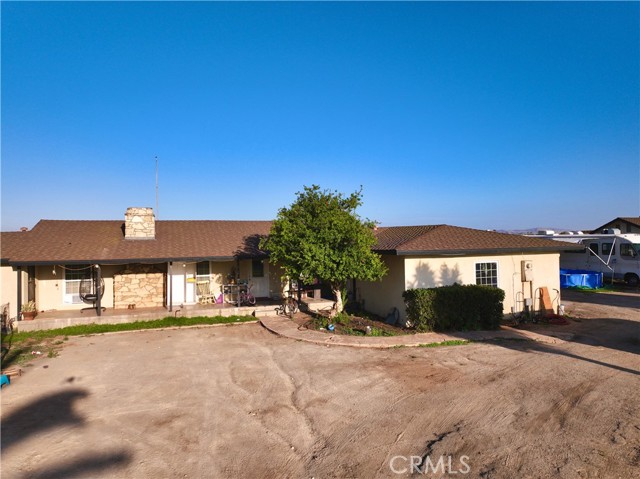
West Hollywood, CA 90069
2736
sqft2
Beds3
Baths California living at its finest, Residence 408 is one of only 40 homes at Pendry Residences West Hollywood by Montage Hotels & Resorts, located on the iconic Sunset Strip. Envisioned by acclaimed EYRC Architects and interior designer Martin Brudnizki, this sunny, southwest corner home offers indoor-outdoor living with a terrace and ample room for a dining area to entertain guests. Inside, the great room is anchored by the kitchen with an artful Calacatta Borghini marble island and premium appliances by Sub-Zero and Wolf. Enjoy personalized service, an unparalleled array of amenities, direct elevator access, a large storage room, and privileged access to Pendry West Hollywood, where Wolfgang Puck's on-site restaurants meets a live music venue, bowling alley, Spa Pendry and fitness center, and more.
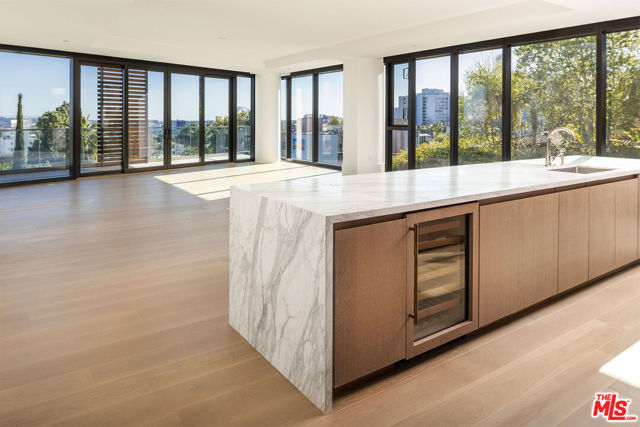
Los Angeles, CA 90067
2521
sqft2
Beds3
Baths Welcome to Century Plaza Towers, the epitome of luxury living. These iconic 44-story glass towers, designed by Pei Cobb Freed, offer unparalleled panoramic views through expansive 10-foot floor-to-ceiling glass windows. Entry to the towers is via a prestigious 24-hour guard-gated entrance with valet service, ensuring a seamless arrival experience for residents. Experience an array of exclusive 24-hour services and amenities, including a luxurious pool, state-of-the-art fitness center, rejuvenating spa, sophisticated screening room, tranquil library, engaging game room, personal wine storage, elegant dining rooms, and attentive concierge service at your disposal. Step into Residence 33C, a meticulously crafted two-bedroom, two-and-a-half-bathroom sanctuary spanning 2,521 square feet, complete with its private elevator lobby. Upon entering, you are greeted by a grand foyer leading into a spacious great room featuring a cozy fireplace, a stylish Snaidero Designed Kitchen equipped with top-of-the-line appliances, a private den and access to a 20-foot terrace, all showcasing breathtaking views. Retreat to the primary bedroom, which offers a lavish closet, an opulent five-fixture en-suite bathroom, and a private terrace for moments of serenity. The second bedroom, thoughtfully positioned on the opposite side of the residence, includes its own en-suite bathroom, ensuring comfort and privacy for all residents. Embrace the luxurious lifestyle offered at Century Plaza Towers, where every detail is designed to elevate your living experience to new heights.
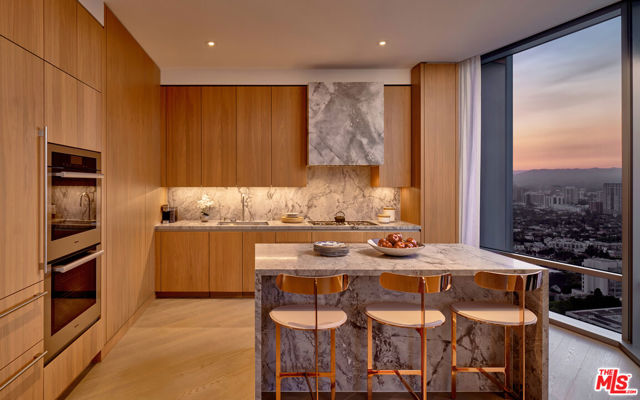
Los Angeles, CA 90068
6289
sqft6
Beds6
Baths SECLUDED & PRIVATE 1/2 ACRE CELEBRITY OASIS! Can be purchased fully furnished. Welcome to "Castillo de la Esperanza", a breathtaking private gated 2-home compound featuring 2 distinct residences - an iconic 1930s Mediterranean masterpiece (4,028 sq ft, per appraiser; 4 beds, 4 baths) & a 2016 two-story guest house (2,261 sq ft, estimated; 1-2 beds, 2 baths). Together, these homes total approximately 6,289 sq ft & are perched in the exclusive Hollywood Hills. Known as the "Castle of Hope," this legendary estate beautifully captures the allure of Old Hollywood while offering every modern luxury, making it a once-in-a-lifetime opportunity for those seeking an entertainer's dream property that boasts both legacy & vibe. Once inside the gates, you're transported to a magical setting reminiscent of an Italian or Spanish hilltop villa. The estate feels like a private oasis, surrounded by panoramic views of the city, mountains, & valley. As a bonus, watch the fireworks over Universal Studios' Hogwarts Castle from your own backyard, adding a touch of enchantment to this already extraordinary home. Set on over half an acre of expertly landscaped grounds, the walled & gated estate ensures complete privacy, enhanced by two separate automobile entrances that lead to a 3-car garage & adjacent carport. The breathtaking views, combined with the property's seclusion, offer the ultimate blend of privacy & exclusivity. Entering through the grand courtyard into the main residence, you'll be captivated by vaulted ceilings, intricate detailing, & the classic grandeur reminiscent of the rockstars, moguls, & creative legends who once called this sanctuary home. The oversized living room exudes opulence with its soaring ceilings, dramatic fireplace, & intimate library nook, offering the ideal setting for lavish gatherings or cozy nights in. The formal dining room comfortably seats 12 to seat the full band & families & opens onto one of several elegant patios, perfect for alfresco dining. A thoughtfully designed chef's kitchen, with bar seating & a breakfast nook, provides a chic, informal space for entertaining close friends or enjoying intimate moments with loved ones. Each of the four bedrooms in the main house is its own retreat, brimming with character & offering stunning treetop and/or city views. The architectural integrity of the home has been preserved with hand-laid Spanish tiles & vintage-inspired fixtures, while smart updates seamlessly blend history with modernity. The luxurious primary suite boasts large "Romeo & Juliet" sliding glass doors with wrought iron railings frame epic panoramic views, evoking the romance of a Mediterranean villa. The two-story guest house offers versatile living spaces, making it ideal for a variety of uses. The main level includes a spacious room (bedroom), bathroom, kitchenette & laundry facilities, while the second floor features a soaring ceiling, living area with a kitchenette, bedroom & another bath. The lower level houses an impressive wine cellar & gym, adding even more luxury & functionality to the estate. An additional 3rd guest quarters with a separate entrance offers further flexibility. The grounds of "Castillo de la Esperanza" are as enchanting as the home itself. Terraces, courtyards, & fountains blend seamlessly with a sparkling pool & spa, while verdant, water-wise gardens with an irrigation system surround the property. This backyard oasis, with its rustic poolside pavilion, is perfect for hosting exclusive soires or creating unforgettable moments with guests. With its storied past having housed rockstars & cosmetic moguls to its breathtaking views, "Castillo de la Esperanza" is more than just a home; it's a statement. Whether you're seeking a luxurious retreat or a show stopping venue for entertaining Hollywood's elite, this estate offers the ultimate blend of history, glamour, & rockstar energy. A generational estate for the true connoisseur of life, love, & legend. By Appointment Only!

Los Angeles, CA 90049
4021
sqft4
Beds5
Baths Nestled in Upper Mandeville Canyon, this exquisite estate offers the epitome of serenity and tranquility that canyon living provides while being mere minutes away from the vibrant offerings of the Westside. As you step inside, prepare to be captivated by the grandeur of soaring double-story ceilings, expansive rooms, and a seamless open floor plan. The living and family rooms open out to a secluded, verdant garden and inviting pool.This stunning residence boasts an array of desirable features. The first floor presents a formal living room and chef's kitchen, fully equipped and awaiting your culinary adventures, seamlessly flowing into the elegant dining room, accompanied by a wine cabinet. Completing the main floor is a luxurious guest bedroom with its own private en suite. Complete with French doors that open up to the expansive backyard. Here, you'll find a refreshing pool and spa combination, an inviting outdoor sitting area, a well-appointed BBQ area, and a charming space for al fresco dining. Upstairs, the primary retreat captivates with a charming fireplace overlooking the picturesque hillsides that exude serenity. With two additional impeccably adorned en suite bedrooms, this hidden gem in Brentwood becomes a true oasis. Undoubtedly, this residence is a must-see, representing an extraordinary opportunity that transcends expectations in terms of both quality and value.
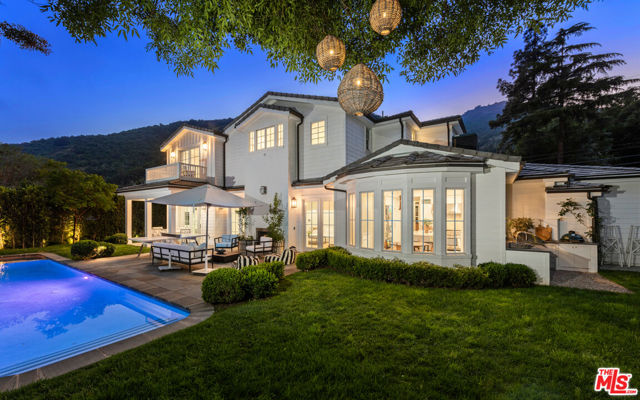
Page 0 of 0

