search properties
Form submitted successfully!
You are missing required fields.
Dynamic Error Description
There was an error processing this form.
Studio City, CA 91604
$4,995,000
5587
sqft5
Beds6
Baths Welcome to 4365 Kraft Avenue, a stunning custom-built home in the heart of Studio City that blends modern luxury with timeless design. From the dramatic entry with soaring ceilings and a striking accent wall to the seamless open-concept layout, this home is thoughtfully designed for both comfort and sophistication. The main level features a bright living room with a sleek black marble fireplace and custom built-ins, flowing effortlessly into the gourmet kitchen with top-tier appliances, a waterfall island, and an adjacent dining area, now enhanced by a newly installed single glass door for added elegance. A home theater boasts a custom-built cabinet with a black stone top and upgraded cooler, while a home office with dual glass entry doors and glass cabinetry adds functional sophistication. An elegant powder room completes the first floor. Upstairs, the primary suite is a serene retreat with vaulted ceilings, a private balcony, and a spa-like bathroom featuring a soaking tub, dual vanities, a glass-enclosed shower, electric roller shades, and newly installed bedside sconces. The upper level also includes a spacious den and four additional bedrooms. Adding to the home's convenience is Stiltz's latest model all-glass modern elevator, providing seamless access to all levels. The backyard is an entertainer's dream, featuring a sparkling pool, spa, covered patio, built-in BBQ, retractable awnings, and lush landscaping, further enhanced with new hanging electric heaters, landscape lighting, and crown molding to discreetly cover the electrical wiring. The patio is ideal for year-round enjoyment, with every detail thoughtfully addressed. The home is equipped with maximum coverage solar panels, a front fence with automatic gates, wide-plank hardwood floors, smart home technology, and a two-car garage with custom closets and a large automatic fan for heat control. Notable upgrades include an advanced ACH home security system with glass-break technology, integration with the ELAN AI-compatible system, a complete, highly sophisticated TV media system, a new kitchen hood, and an upgraded surround sound system. Additional highlights include a large coat closet by the elevator, micro cement wall treatments in the dining room and hallway, four sconces in the living room and hallway, and custom window treatments throughout the house. The media room boasts a 13 ft custom sofa with four recliners, ensuring the ultimate home entertainment experience. Located in the coveted Carpenter School District and just moments from Ventura Boulevard's vibrant dining, shopping, and entertainment, this home offers the pinnacle of Studio City living.

Manhattan Beach, CA 90266
0
sqft0
Beds0
Baths We are pleased to present our newest exclusive listing in the highly sought after Manhattan Beach market. The Sound of the Sea Apartments, an 8 unit apartment building, is being offered for sale by the original family who built the property back in 1960. The property is located less than 500 feet from the Pacific Ocean and El Porto - a renowned surf location with white sand beaches, volleyball, dolphin sightings and more. The property boasts a diverse unit mix of studios, one bedrooms, and two bedrooms while 3 of the units have ocean views. There are a total of 8 garage spots plus 5 noncovered parking spots. The property was built with large sun decks, which tenants enjoy year-round. The property also has a 300 sqft non-conforming bachelor unit, which will be delivered vacant. Living at The Sounds of the Sea Apartments gives you access to everything Manhattan Beach has to offer. You are seconds away from your local restaurants, shops, and nightlife. Located just minutes away from the famous Strand and a short bike ride to downtown Manhattan Beach. A new owner can explore converting the garages to ADUs, modernizing the exterior and interiors of the property, and commanding top rents for a one of a kind living experience for their tenants. For more information, please reach out to the listing agent.
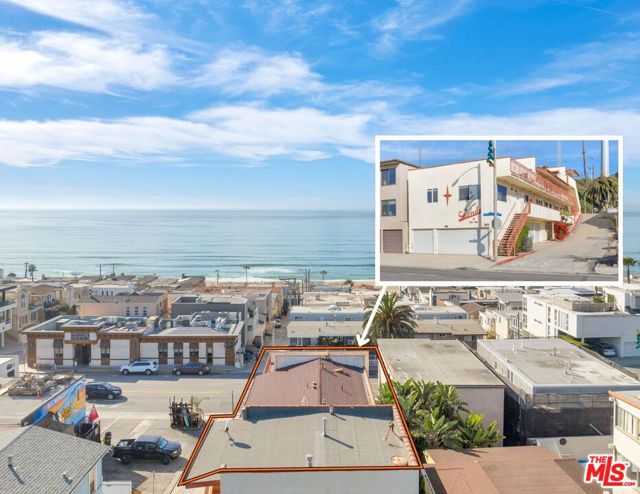
Corona del Mar, CA 92625
0
sqft0
Beds0
Baths Perched on the ocean side of PCH in the heart of Corona del Mar, 409 Dahlia is a unique duplex that blends coastal elegance with exceptional investment potential. Situated within walking distance of pristine beaches, Begonia Park, upscale dining, and boutique shopping, this property epitomizes the quintessential Southern California lifestyle. The duplex features two distinct recently remodeled living spaces, offering flexibility for either rental income, multi-generational living, or a combination of both. The front cottage is a charming 873 sq. ft. retreat featuring 2 bedrooms, 2 bathrooms, an open concept kitchen, in-unit laundry, and a spacious 18x28 brick patio. The back unit is a stunning 3 bedroom + den, 2.5 bathroom home spanning approximately 1,830 sq. ft. The main level includes two bedrooms, a full bath, a laundry room, outdoor patio, and direct access to a two-car garage. Ascending to the second floor, you’ll find an airy open floor plan bathed in natural light. The kitchen boats elegant white shaker cabinets, quartz countertops, and stainless steel appliances, seamlessly flowing into a living room with vaulted ceilings, a custom tiled fireplace, and a large sliding door that opens to a private deck. The primary suite features soaring ceilings, a private patio, and a spa-inspired en-suite bath with dual vanities, a walk-in closet, and an oversized walk-in shower. A versatile upper-level den is perfect for a media room or home office, leading to a breathtaking rooftop deck-an ideal spot to unwind while taking in sweeping ocean, harbor, and sunset views. Each unit is equipped with central AC and separately metered for gas and electricity, offering both comfort and convenience. Don’t miss the chance to own a slice of paradise in one of Orange County’s most sought-after communities!
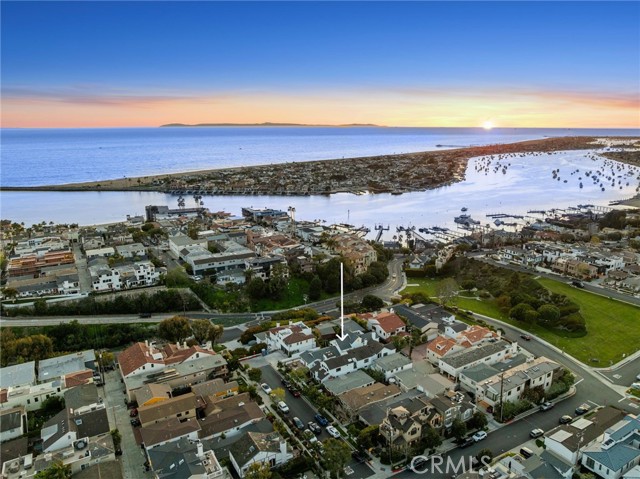
Los Angeles, CA 90077
3148
sqft3
Beds4
Baths Nestled in a private cul-de-sac and just a stone's throw from the iconic Bel-Air Hotel, this gated contemporary masterpiece has just undergone a $345,000 price reduction, making it an exceptional opportunity. Offering an unparalleled blend of tranquility and modern sophistication, this stunning mid-century modern retreat exudes Zen-inspired serenity, featuring 3 spacious bedrooms and 3.5 elegantly designed baths. A true haven for those who appreciate contemporary elegance and comfort in a peaceful, secluded setting. The interior is a striking fusion of walnut and concrete flooring, bathed in natural light from expansive glass walls that seamlessly integrate the indoors with the outdoors. Ample closet space throughout enhances the home's practicality without sacrificing style. The sleek, spa-like bathrooms are all appointed with luxury fixtures and contemporary glass tile finishes. At the heart of the home, a chef's kitchen boasts a large center island, an inviting breakfast area, and commercial-grade stainless steel appliances, including Bosch, Sub-Zero, and Wolf. Set on over half an acre of meticulously landscaped grounds, the property offers abundant outdoor living spaces ideal for both relaxation and entertaining. The fully fenced yard provides a safe and expansive area for children and pets to roam freely. Indulge in the sparkling pool and spa, gather around the fire pit, or unwind in one of the several outdoor lounge areas. For al fresco dining, the serene outdoor dining space offers the perfect setting to enjoy the beauty of the surrounding nature. An incredible value-add opportunity, this home has the potential for an additional 2,212 square feet of living space, as verified by UnderBuilt. Experience the epitome of Bel-Air living in this extraordinary retreata place where modern luxury meets tranquil escape.

Dana Point, CA 92629
4029
sqft4
Beds4
Baths Sited within the guard-gated community of Monarch Beach's Emerald Ridge, this Cape Cod-style residence offers panoramic views of Catalina Island and the Pacific as well as an ideal setting for entertaining, indoors and out. This property features elegant interiors, a functional floor plan, and numerous updates. Elevated from the street, the living area showcases the spectacular ocean vistas framed by oversized windows and French doors leading to the front balcony. The show-stopping kitchen checks every box, with dual waterfall-edge islands and a suite of premium Miele appliances, including an oversized range and a built-in coffee maker. The adjacent ocean-view dining room opens to a balcony with a secondary, al fresco eating area. The elegant coastal elements continue into the Pacific-facing primary suite, boasting a fireplace, dramatic ceiling height, and a remodeled bath with floating dual vanities. A secondary suite is private and ideal for visitors. The downstairs bedrooms are ample in size, and the home office of this residence can efficiently serve many functions, including doubling as additional sleeping quarters. The resort-style backyard features multiple areas for year-round enjoyment, from the saltwater pool and spa to a bar top, and a stone-clad fireplace with built-in seating. The complete outdoor kitchen includes a BBQ, teppanyaki grill, a sink, and an ice maker, ensuring effortless entertaining. A three-car garage with custom Moduline cabinetry and epoxy flooring completes this updated residence. A Tesla Solar Panels and Storage System, Velux motorized skylights with rain sensors, Milgard energy efficient windows, whole-house Sonos/Sonance audio and video system, automatic sunshades on water-facing windows, fire-resistant construction elements, and stone flooring in the main living areas for easy beach living are some of the additional highlights of this home. Bordering Laguna Beach and Dana Point, the location of this coastal retreat offers proximity to world-class resorts, golf courses, beaches, and major highways.
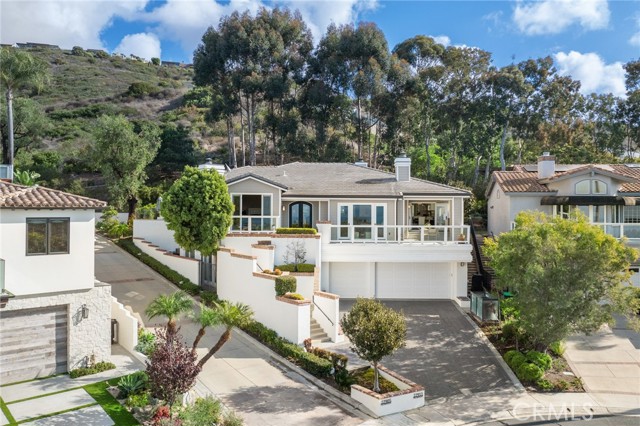
Rancho Mirage, CA 92270
5300
sqft5
Beds6
Baths Stunning Tamarisk C.C. home by Holden & Johnson 1985. OVER 5,300 square feet of luxury, reimagined and elevated for 2025 by developer and designer Xorin Balbes. Featuring 5 bedroom suites and sophisticated finishes and fixtures for the modern desert lifestyle. Gym or office in the primary suite. An elevated lot location enhances the very private South and West mountain views. Dramatic pool, spa, and landscaping all refreshed and enhanced.Great covered outdoor spaces for entertaining. BIG volume, custom wood treatments and lighting, fans, smooth plaster walls and ceilings, fine stone finishes and dramatic new flooring throughout. Home security and automation system. Lighting by Lutron. Impressive kitchen features double Miele ovens, Sub Zero refrigerator and freezer, double Gaggenau dishwashers and a Miele microwave and espresso station. Eat in the kitchen and enjoy the morning views! Dining room and custom sunken bar. OWNED and upgraded SOLAR with generator backup. 2 car garage and golf cart garage. One of the finest streets and a premier location in Rancho Mirage.Don't miss it!

Los Angeles, CA 90069
3094
sqft3
Beds4
Baths Welcome to a newly reimagined architectural oasis in the coveted Bird Streets, where sweeping views of the city and ocean provide the perfect backdrop for this modern masterpiece. This private and secure retreat sits at the border of Beverly Hills, offering unrivaled luxury for the most discerning clientele. Upon entering through the foyer, you will be immediately captivated by panoramic city vistas that extend all the way to the ocean views that can be enjoyed from every room in the house. Natural light pours in through walls of glass and a massive central skylight, illuminating the open, airy living spaces. The main living area boasts soaring ceilings, a fireplace, and multiple glass doors that seamlessly connect to the expansive outdoor deck. This stunning space is designed for both relaxation and entertaining, with an infinity pool and spa that provide a serene escape while soaking in the sweeping views.The beautifully appointed primary suite offers ultimate privacy, complete with a walk-in closet, private deck, soaker tub, and a remote-controlled fireplace, ensuring comfort and luxury at every turn. No detail has been overlooked, from the top-of-the-line appliances and custom cabinetry to imported Italian tile and Lutron lighting. The home is also equipped with a smart house audio/video/security system and electric blinds throughout, ensuring a truly modern, connected living experience.Additional features include a newly added elevator, enhancing ease of access throughout the home's elegant spaces. The property also boasts a two-car garage. With easy access to the Sunset Strip and Beverly Hills, this is the ideal home for those seeking both privacy and proximity to the best of Los Angeles. Three adjacent parcels totaling over 40,000 sq ft of prime Beverly Hills land are available with this property for an additional $500,000, providing additional privacy or possibilities to build and expand.. Whether you're a discerning end user or owner/builder, this is a rare opportunity to own a combined over an acre of land in one of LA's most prestigious neighborhoods, making this home an unparalleled gem in the heart of the Bird Streets.

Los Angeles, CA 90048
2420
sqft2
Beds3
Baths Experience the pinnacle of luxury living at the Four Seasons Private Residences Los Angeles, where residents enjoy an unrivaled, service-rich lifestyle with five-star onsite amenities, including a world-class concierge, in-residence dining, a private saltwater pool with cabanas, a 19-seat IMAX Private Theatre and lounge, a Harley Pasternak-designed fitness center, and an exclusive residents' lounge. This exquisitely designed 2,420 SF corner townhome is a rare gem, featuring the largest wraparound patio in the townhome's, perfect for seamless indoor-outdoor living. Designed by Freck & Co Studio, the interiors exude elegance with a designer subterranean bar and media room, showcasing LED-lit storage for 600+ wine bottles, two Gaggenau wine fridges, rolling ladder, Quartzite countertops, a metal hanging bar with glass shelves, and custom finishes. The gourmet kitchen is a chef's dream, boasting Gaggenau appliances, a custom extended island with an integrated table, glass and walnut Rimadesio wall unit and a built-in filtered water system. Retreat to your private secured 2-car garage with direct unit access through a hidden door, fully outfitted with Poliform cabinetry and a hidden Sub-Zero fridge---no valet required. The media room and bar is adorned with a stunning Quartzite fireplace and custom lacquered walls, while the custom Poliform closets provide both style and functionality. The primary and guest bathrooms feature Toto toilets for ultimate comfort, and the guest room includes a Murphy bed and built-ins for versatility. Designed with entertaining and comfort in mind, the expansive pet-friendly patio includes a Wolf gas BBQ, a Sub-Zero fridge, and secure street access. Situated just moments from the world-class shopping, dining, and entertainment of Beverly Hills and West Hollywood, this exceptional residence blends Four Seasons' legendary service with the finest in modern luxury---a true sanctuary in the heart of Los Angeles.
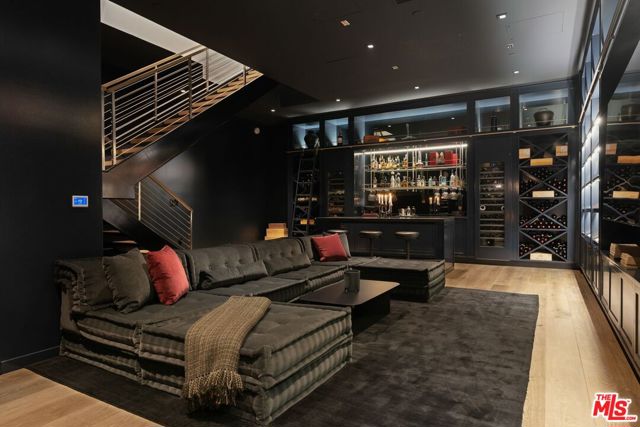
Running Springs, CA 92382
8621
sqft10
Beds14
Baths Unparalleled Luxury Equestrian Estate in the Mountains.Welcome to your exclusive mountain retreat--an extraordinary equestrian estate that redefines luxury living. Set on an expansive 4.5 acres, this one-of-a-kind property offers an unparalleled blend of breathtaking natural beauty and elite equestrian amenities. Perfectly designed for those who value privacy, sophistication, and the equestrian lifestyle, this estate provides approximately 3 acres of lush, usable grass, rolling forested land, serene trails, and freshwater streams that flow throughout, creating an idyllic environment for both riders and nature lovers alike.The estate is comprised of three meticulously designed structures, each offering ample space for both living and entertaining, with a thoughtful layout that provides the perfect balance of openness and privacy. The main residence is a masterpiece of craftsmanship, featuring custom wood finishes, hand-crafted details, intimate lighting, and multiple fireplaces, one is wood-burning, that infuse the home with warmth and character. Paired with high-end modern conveniences, such as a state-of-the-art chef's kitchen, copper fixtures, and advanced thermostatic systems, this home effortlessly combines rustic charm with refined luxury.The expansive floor plan includes 6 spacious bedrooms, a private study, a loft, including a suite with a separate entrance, offering flexibility for a home office, gym, or guest suite. For sophisticated entertaining, host in the elegant guest house with 3 luxurious suites or enjoy your own private entertainment space, complete with a music stage, game room, pool table, rustic bar, and an inviting patio with a wood burning fireplace.Equestrian enthusiasts will find no equal in the property's barn and stable, designed with the utmost attention to detail. Offering a one bedroom live-in caretaker's quarters with a kitchenette, full bathroom & laundry room. Also, an office, gym, sauna, and tack room, this facility is fully equipped with 4 stalls for your horses. Beyond the barn, indulge in the serenity of the riding arena or take advantage of the miles of trails that lead you and your horses off into the majestic sunset.This estate has been thoughtfully curated with every luxury in mind. Additional amenities include two private wells, 8 gas fireplaces, 2 natural wood-burning fireplace, a koi pond with a waterfall, a hot tub, an exterior heating system, and the only property in Running Springs with usable flat acreage of real grass.Located just half a mile off the 18, this property offers great privacy and tranquility. It's perfectly situated between Lake Arrowhead and Big Bear, providing easy access to both stunning destinations. Plus, Snow Valley Ski Resort is only 4 miles away, making it an ideal spot for winter enthusiasts!No detail has been spared in making this property an unrivaled equestrian paradise. Experience the ultimate in luxury, privacy, and high-end living--this estate truly stands in a class of its own.
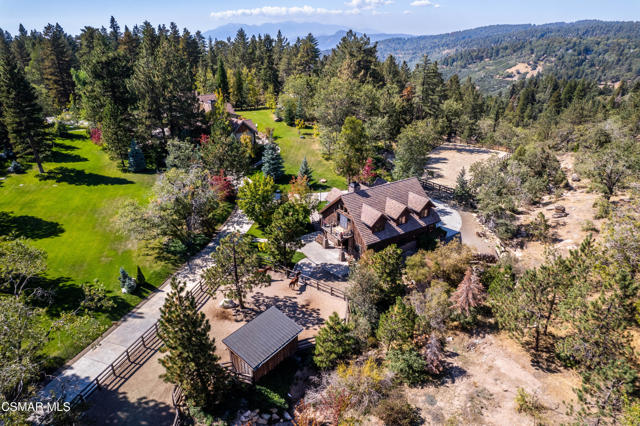
Page 0 of 0



