search properties
Form submitted successfully!
You are missing required fields.
Dynamic Error Description
There was an error processing this form.
Beverly Hills, CA 90210
$4,995,000
4073
sqft5
Beds5
Baths Recently renovated and upgraded, this gated contemporary canyon residence offers exceptional privacy, sweeping views, and a refined indoor-outdoor lifestyle in one of Beverly Hills' most coveted natural settings. Positioned above Franklin Canyon Park and surrounded by mature landscaping and manicured grounds, the property feels serene, expansive, and distinctly removed yet moments from the city. Designed for modern living and entertaining, the main level is anchored by a dramatic step-down living room with fireplace and walls of glass framing the canyon backdrop. A formal dining area opens seamlessly to a whimsical courtyard, enhancing the home's indoor-outdoor flow. The chef's kitchen has been fully reimagined with Wolf range and oven, Sub-Zero refrigeration, all new appliances, and continuous DuChateau oak hardwood flooring throughout the home. A custom-designed pet/child's nook provides a charming and functional play space. Three en-suite bedrooms on the main level provide comfort and privacy for family and guests. Upstairs, the primary suite serves as a private retreat featuring a fireplace, sitting area, canyon-view balcony, a new spa-level bathroom completely redesigned, and a brand-new custom showroom-style walk-in closet. An additional en-suite guest bedroom and a versatile bonus room ideal for media, office, or gym complete the upper level. Outdoor spaces are equally elevated, highlighted by a fully resurfaced pool and spa, view deck and a renovated backyard designed for both entertaining and quiet enjoyment. The home has undergone system and infrastructure upgrades, offering rare turnkey confidence for a canyon property. A rare opportunity to own a thoughtfully upgraded canyon residence combining privacy, craftsmanship, and modern infrastructure. Just moments from the iconic Beverly Hills Hotel and world-renowned Rodeo Drive, yet peacefully removed from the city's pace, the home captures the essence of refined canyon living, with immediate access to hiking trails and the tranquil lake of Franklin Canyon Park.

Calabasas, CA 91302
3862
sqft3
Beds4
Baths The Oaks of Calabasas! This model sharp, and rarely available one-story home has been beautifully upgraded throughout. The home merges classic elegance with chic California style. Highlights include a gorgeous newer chef's kitchen featuring an expansive entertainer's island with countertop seating, plus an adjoining breakfast area. all flowing seamlessly into generous family room that opens to the beautifully landscaped rear grounds, plus there is a spacious living & dining room combination for casual entertaining. All bedrooms are en suite and the primary suite is spacious and features a deluxe, all stone bath with dual vanities and oversize walk-in custom closets. There is also a bonus room that would make a perfect office or gym. The lush grounds include a large, professionally designed patio entertainment area complete with sound system, outdoor kitchen, ceiling fans and T.V. The backyard also offers two nice grassy areas with mature fruit trees, and room for a future pool if desired. Don't miss this rare and truly gorgeous one-story residence.
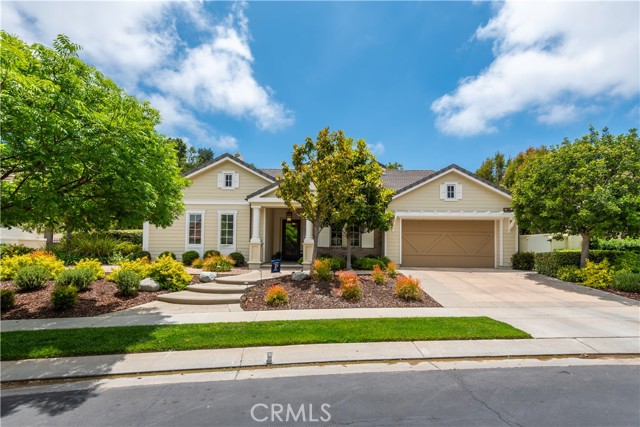
Newport Beach, CA 92662
2450
sqft4
Beds5
Baths Set on a storybook corner of coveted Little Balboa Island, recently remodeled 1520 Abalone Place captures the rare magic that makes this enclave so deeply cherished. Just steps from both the shimmering bay and the heart of Balboa Island, the charming Marine Avenue, lined with darling shops, cafes and restaurants, the location is nothing short of enchanting. Reimagined from top to bottom for effortless island living, the home unfolds across two thoughtfully designed levels, unified by white oak flooring and refined coastal finishes throughout. The lower level is designed for seamless indoor–outdoor living, featuring a secondary kitchen, two bedrooms, and one and a half bathrooms. Sliding doors open to inviting outdoor seating areas and a private jacuzzi, creating a relaxed extension of the living space perfect for hosting guests or unwinding after a day on the water. Upstairs, the home opens into a light-filled great room anchored by a cozy stone fireplace. A grand chef’s kitchen with quartz countertops and Wolf and Fisher Paschal appliances offers bar seating, perfect for entertaining and an effortless connection to the living and dining areas. Bifold windows fold away to invite ocean breezes and blur the line between indoors and out. Two additional bedrooms and bathrooms complete the level, including a serene primary suite with a beautifully appointed, spa-like bath that feels both luxurious and restorative. An attached garage with a golf cart makes island living effortless whether cruising the village, heading to the ferry, or taking in sunset Bay walks just steps from the front door. This is a rare opportunity to own a truly special home in one of Newport Beach’s most charming and tightly held enclaves, where the Bay sparkles, the pace slows, and every day feels like a getaway.
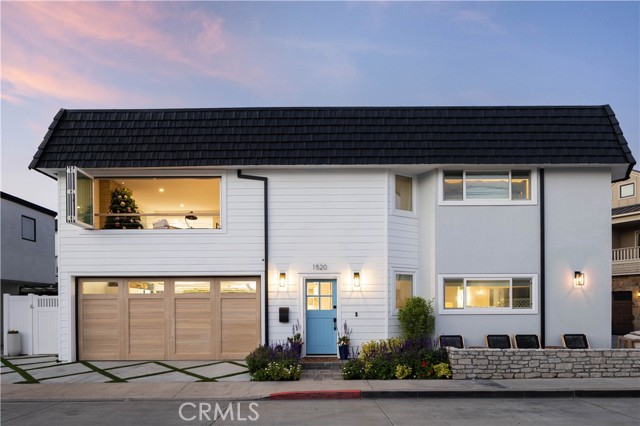
Sherman Oaks, CA 91423
5605
sqft6
Beds8
Baths Stunning modern French–inspired estate offering refined luxury and exceptional craftsmanship in a prime Sherman Oaks location. Thoughtfully designed by Sophea Interior Design, this residence reinterprets classic French maison elegance through a clean, modern lens, creating a timeless yet contemporary living experience. Spanning over 5,300 sq ft, the home features a designer chef’s kitchen with top-of-the-line Miele appliances, an expansive center island with dual-sided seating, walk-in pantry, and abundant custom storage. The open-concept living area is anchored by a dramatic floor-to-ceiling marble fireplace and expansive pocket doors, seamlessly blending indoor and outdoor living. The luxurious primary suite is a private retreat, complete with a terrace, mini bar, makeup area, spa-inspired bathroom, and dual walk-in closets. Resort-style grounds include a pool and spa with water feature, built-in BBQ, lush landscaping, and a one-bedroom ADU with kitchenette—ideal for guests or extended living. Private and gated with impressive street presence, the home is located on a desirable tree-lined street, just minutes from Harvard-Westlake, Campbell Hall, Erewhon, Equinox, Sugarfish, Sportsmen’s Lodge, and Ventura Boulevard’s premier shopping and dining. Additional features include Control4 smart home system, security cameras, and surround sound throughout.
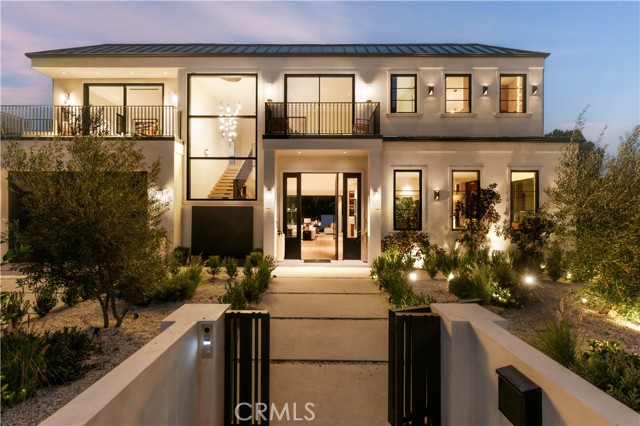
Encinitas, CA 92024
3500
sqft6
Beds7
Baths Welcome to this extraordinary, rare, multi-dwelling estate unlike anything else on the market in the heart of Encinitas Highlands. European charm pours out of the walls of this soulful home. Multiple outdoor spaces and view corridors create an authentic Southern California living experience. This thoughtfully designed four-dwelling property is positioned to take advantage of all Encinitas has to offer—shops, dining, beaches, parks, convenience, walkability, and coastal charm. Situated on a double lot with privacy, ocean views, pool, spa, paid solar, workshop, impeccable finishes, a fire pit, BBQ area, raised gardens, citrus trees, and a sense of serenity. Whether this compound is used for extended family, rental income, home offices, or private retreats, each dwelling offers its own unique character and privacy. Opportunities like this are scarce; this is truly a one-of-a-kind Encinitas Highlands compound. WELCOME HOME! Welcome to this extraordinary, rare, multi-dwelling estate unlike anything else on the market in the heart of Encinitas Highlands. European charm pours out of the walls of this soulful home. Multiple outdoor spaces and view corridors create an authentic Southern California living experience. This thoughtfully designed four-dwelling property is positioned to take advantage of all Encinitas has to offer—shops, dining, beaches, parks, convenience, walkability, and coastal charm. Situated on a double lot with privacy, ocean views, pool, spa, paid solar, whole house water system, impressive workshop, impeccable finishes, a fire pit, BBQ area, raised gardens, citrus trees, and a sense of serenity. Whether this compound is used for extended family, rental income, home offices, or private retreats, each dwelling offers its own unique character and privacy. Opportunities like this are scarce; this is truly a one-of-a-kind Encinitas Highlands compound. WELCOME HOME!
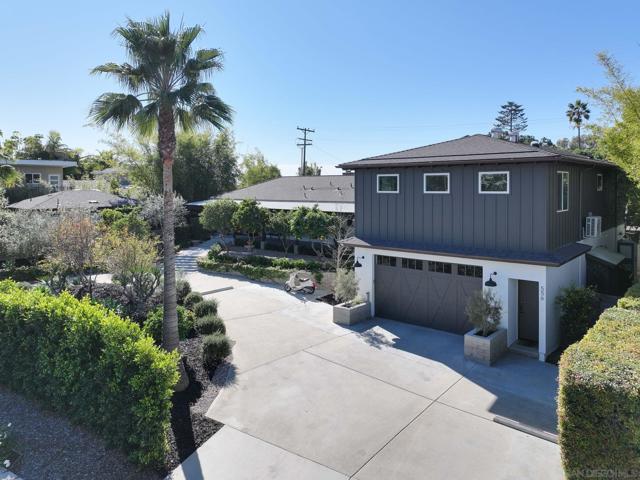
Los Angeles, CA 90049
5159
sqft5
Beds6
Baths Wonderfully expansive Mediterranean-style home uniquely sited at an east-west curve on Banyan Drive in Mandeville Canyon. Three stories, with a double-height entry, 2209 Banyan boasts vast entertainment spaces, many with grand ebony-colored fireplaces, the formal living room is host to a custom-built marble-topped wet bar, elegant coving, wainscoting, and banks of modern bespoke shuttered windows. The family room with tray ceiling leads to a beautifully appointed chef's kitchen with 60" dual oven range, wine cooler, generous pull-up island, and access to outside. This bright 5-bedroom, 5-bathroom home has undergone a comprehensive list of renovations and upgrades with unmatched quality throughout; no corner of this stand-out property or grounds has been left untouched. Many of the bedrooms feature fireplaces, large closets, detailed ceilings, and walk-out balconies, some with city or mountain views. En-suite features include marble floors and vanities, as well as a combination of stand-alone bathtubs and walk-in showers. Privacy abounds in the unique tiered gardens, with vignettes that house a hot tub, red-light sauna, sheltered seating, and an outstanding pavilion over an outdoor kitchen with counter-height dining for eight and wall-mounted TV, perfect for viewing parties and sports events. Other standout features include an elevatorrecently serviced and wallpaperedan Lutron Smart lighting system (app-controlled), electronic blinds in the primary suite, and a three-car garage with Tesla charging station. This home is close to the Westridge Trailhead, a paradise for hikers and bikers alike, and is situated in a quiet, notable neighborhood of Brentwood
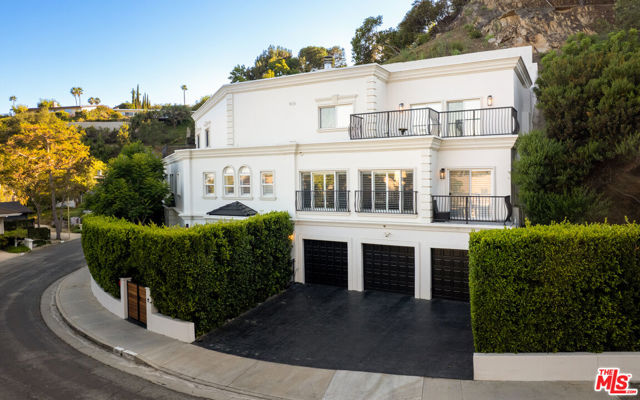
Sherman Oaks, CA 91423
4900
sqft6
Beds7
Baths Elegant Traditional meets French Modern. As you enter through the private gate onto the treelined drive and lush garden setting the city washes away. This is it, the place where memories of joyful noise from children playing in the pool, and the voices of friends and guests from near and far whisper on the soft summer breeze amidst the leaves. Perfection. This is everyone's favorite home, the one that the neighbors love. Only three families have lived and raised children in this beloved property over the years adding to its legacy. The interiors of the main home feature Traditional Artisanal and Craftsman Details complimented by French Modern design elements. Upgrades including a Gourmet kitchen with SubZero & Miele appliances, a library, two wood burning fireplaces, formal and casual dining areas, (5) bedrooms ( 1 elevated primary suite + 3 full size bedrooms + 1 maids bedroom near the service entrance), (5) serene, remodeled bathrooms, and a utility area. The Guest House (Bedroom 6) and Pool House together totaling 922 sq. ft. each have private entrances and are included in the total square footage. ( Main House is 3,978 sq. ft. / Guest + Pool House are 922 sq. ft. ) The home, drive, pool, and guest house sit on the front third of a 2+ acre lot. The remaining two-thirds is a gentle hillside with a picturesque oak grove and meadow, thoughtfully maintained to preserve its natural beauty. Intimate. Thoughtful. Private. Welcoming. Will this beautiful home and its quiet natural setting be the next chapter in your story? Come see for yourself.
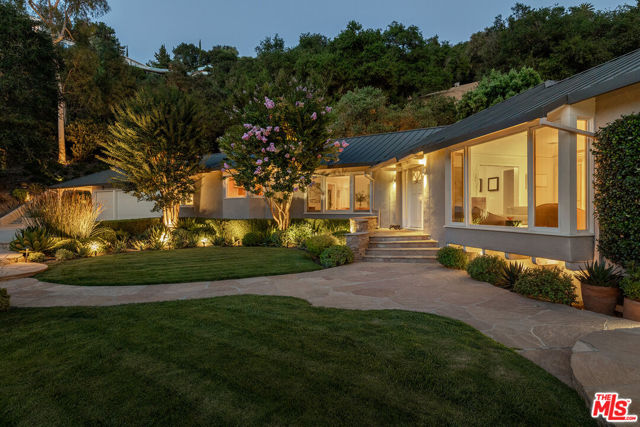
Santa Monica, CA 90403
4400
sqft5
Beds7
Baths Situated in the heart of Santa Monica, enjoy the ultimate lifestyle with LA's finest coffee, shopping, and dining just moments from your front door. Sophisticated and timeless, this contemporary eco-friendly residence blends architectural elegance with sustainable design all in the award winning Franklin School District. Originally built in 2009 and exceptionally well maintained, this light-filled home features soaring ceilings, skylights, glass walls, and an exposed steel floating staircase, creating an effortless sense of openness and style.The chef's kitchen is equipped with Energy Star stainless steel appliances, a large center island with breakfast bar, and seamless flow into the family room and private courtyard perfect for indoor-outdoor living. The main level also offers a dining room, living room, and an ensuite bedroom ideal for guests or an office. Upstairs, the primary suite serves as a private retreat with dual glass walls, a spa-inspired bath with steam shower and soaking tub, and access to a loft space. Two additional bedroom en-suites complete the second floor, while the top level features two lofts and a rooftop deck showcasing ocean and mountain views. The ground level includes a guest suite with separate entrance, an oversized gym, and a garage made for a car collector's dream with parking for up to 5 cars! Built with sustainable integrity, the home includes hydronic radiant heat floors, low-E double-pane windows, AEP Span metal roofing, natural ventilation systems, and energy-efficient insulation. Offering exceptional design, eco-conscious construction, and an unbeatable central Santa Monica location, this home perfectly balances luxury, functionality, and enduring quality.

San Diego, CA 92127
5417
sqft5
Beds6
Baths Tailored for elevated living, this exquisitely upgraded residence in the Estates at Del Sur blends refined design, intuitive functionality, and serene privacy. Every detail has been thoughtfully curated—from custom millwork and handcrafted finishes to extensive storage and a smart, flowing floor plan. A seamless indoor-outdoor experience unfolds through vanishing pocket doors and a motorized screen, opening the heart of the home to the expansive California Room, complete with built-in heaters and a fireplace. Inside, the gourmet kitchen makes a statement with rare Lemurian Blue granite counters, dual refrigerators, a walk-in pantry, and extensive custom cabinetry—designed for both everyday comfort and elevated entertaining. Wide-plank Duchateau oak flooring runs throughout the main living areas, complemented by dramatic lighting from top-tier designers and handmade Phillip Jeffries wallpaper in the dining room, powder room, and primary suite. The luxurious primary bath features Carrara marble, heated floors, and a spa-like atmosphere, while a secondary suite includes a walk-in jetted tub with chromatherapy, fast-fill and fast-drain functionality. Outdoors, a thoughtfully positioned fire pit provides front-row views of soaring paragliders off Black Mountain, occasional hot air balloons, and roaming local wildlife. The built-in BBQ pavilion includes granite counters, a sink, refrigerator, and mature fruit trees—pomegranate, lime, lemon, and Valencia orange. Additional highlights: wide paver walkways designed for strollers or mobility access, five-zone HVAC system, custom cabinetry throughout (including casita, living room, kitchen, and multiple bedrooms), central vacuum, epoxy-coated garage floors with built-in storage, double-insulated walls, paid solar, and a security system with motion sensors. Set within a private, gated enclave of just over 50 homes, with access to all Del Sur amenities—resort-style pools, scenic trails, parks, and a staffed resident clubhouse—this residence offers rare quality and comfort in one of San Diego’s most sought-after communities.
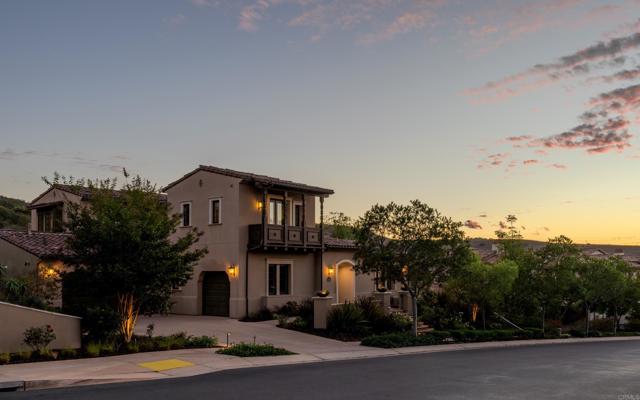
Page 0 of 0



