search properties
Form submitted successfully!
You are missing required fields.
Dynamic Error Description
There was an error processing this form.
Encino, CA 91436
$4,995,000
7620
sqft8
Beds9
Baths Incredible Opportunity to renovate and save! This expansive home boasts over 7,600 sqft of living space on a flat 25,656 sqft lot, w/endless potential to add value, customize, & create your dream home. This property is truly a rare find. Set behind gates, the main residence features 6 BD & 7 BA. + a 2 BD, 2BA guest house that provides an ideal retreat for visitors. The spacious living room boasts soaring cathedral ceilings, a striking granite fireplace w/custom built-ins, & glass French doors that open to the serene backyard oasis. A large den, complete w/a waterfall wet bar, creates the perfect setting for a private pub or speakeasy. The family room, enhanced by French doors, & skylights flows seamlessly into both the chef’s kitchen & the formal dining room. The gourmet kitchen showcases a large center stone island w/seating & prep sink, garden window, walk-in pantry, & SS appliances. Adjacent, a sunny breakfast area w/skylights & built-in cabinetry adds a touch of warmth & functionality. The primary suite is a true sanctuary, complete w/tray ceiling, cozy window seat, & French doors that lead to a private patio. The suite also features a spacious dressing area w/vanity and built-ins leading to two professionally organized walk-in closets. The spacious secondary bedrooms each feature window seats & professionally organized closets, w/en-suite or Jack-and-Jill bathrooms. The servant’s quarters are privately located off the laundry room w/an en-suite bath. Upstairs, an en-suite bedroom w/a large walk-in shower & a home office w/dual built-in desks & skylights offer versatile spaces. The backyard is an entertainer’s dream w/a large grassy area that surrounds a sparkling pool, spa & a soothing water feature w/room for a sport’s court. The guest house is equally impressive, offering a spacious living room w/fireplace, walls of glass w/French doors, a full kitchen, 2 BD & 2 BA. This estate offers comfort, sophistication, and exceptional value.
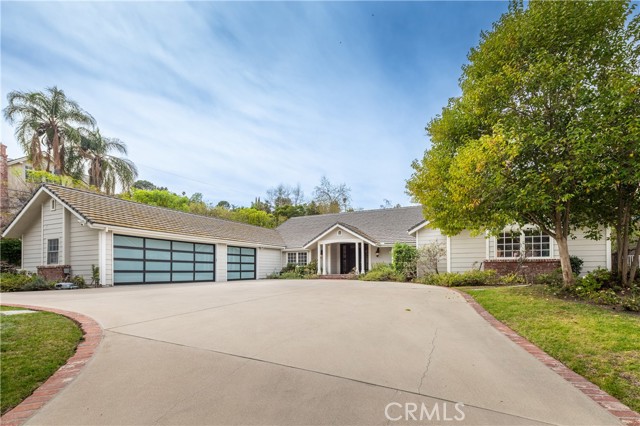
Pasadena, CA 91106
5559
sqft5
Beds7
Baths Tucked away on a private, gated street, this stunning three-story Tudor-style home is one of just thirteen historic cottages built by renowned architects in the 1920s on the grounds of the iconic Langham Huntington Hotel. Blending old-world charm with fresh, modern updates, this one-of-a-kind residence offers the perfect mix of sophistication and comfort. Step inside and be wowed by the herringbone hardwood floors, dramatic great room with a sleek gas fireplace, and a formal living room with built-in corner shelving and French doors. A dreamy library—complete with leaded glass windows, a fireplace, and more French doors—spills out onto the serene backyard patio. The chef’s kitchen, featuring high-end appliances and Italian stone floors, flows effortlessly into the main living spaces. The first floor also boasts a stylish powder room, laundry area, and an extra half bath. A winding staircase, featuring a painted trompe l’oeil tapestry, leads to the second floor, where the spacious primary suite steals the show with a built-in cabinet, cozy gas fireplace, and stunning backyard views. The spa-like primary bath offers dual sinks, custom closets, a soaking tub, and a walk-in shower. Two additional ensuite bedrooms and a linen closet complete the second level. Head up to the third floor, where a flexible office/bedroom with built-in cabinetry and an extra annex sits alongside another charming ensuite bedroom. Outside, the private backyard is a lush escape, featuring a stone patio, outdoor fireplace, built-in BBQ, and a tranquil waterfall surrounded by mature trees and gardens. Across from the property, you’ll find a two-car garage, an extra parking spot, and a Tesla charger in the front yard. And the best part? Ownership includes free access to the brand-new pool at the Langham Huntington Hotel. Howard Cottage isn’t just a home—it’s a lifestyle.
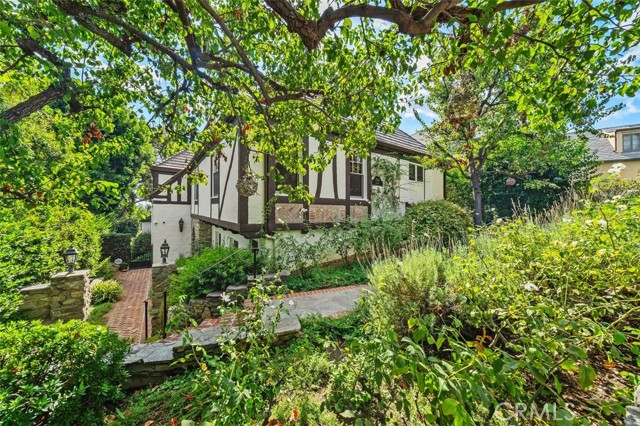
San Clemente, CA 92672
5040
sqft5
Beds6
Baths Crowning a beautiful coastal promontory in San Clemente’s gated Sea Ridge Estates, this extraordinary, high quality custom estate was extensively renovated and captures unobstructed 360 degree ocean, coastline, Catalina Island, sunset, city lights, canyon and mountain views. Magnificent vistas are complemented by enviable privacy that an end-of-cul-de-sac location with only one direct neighbor affords. First impressions are memorable thanks to contemporary exterior architecture by famed architect Brion Jeanette, accented by artful columns, steel framing, an inviting front courtyard with fountain, and glass entry door. Entertain impressively in a wraparound backyard with breathtaking views, semi-circular vanishing-edge spa, a dining terrace with built-in BBQ island, open-air fire bowls, and heaters recessed above the patio. The generously proportioned interior is an opulent showplace that boasts a 3-story foyer with dramatic circular staircase and elevator leading to all levels. The open-concept main floor caters to formal and casual gatherings with ocean-view dining and Great Room that share a stunning wood-clad partition that offers a flow through fireplace and custom built-in aquarium. Both rooms open via slide-away walls of glass to the backyard, creating a seamless indoor/outdoor living experience with "jaw-dropping" panoramic views of the blue Pacific. A 300-bottle wine cellar awaits beneath the staircase, and a walk-in wet bar provides a great setting for socializing. The Chef's kitchen features granite countertops, matching backsplash, custom cabinetry with glass uppers, cove lighting, top-tier stainless appliances, and a nook with access to the dining terrace. Polished stone floors, coffered and tray ceilings, designer lighting fixtures, and custom wall treatments lend an air of sophistication to the residence, which reveals 5 ensuite bedrooms and 6 baths. One suite is located on the main level, and secondary suites offer mountain views from their second-floor setting. Elegant and Extravagant in size and style, the elegant primary suite embraces vast ocean views that enrich a sitting area with curvilinear floor-to-ceiling window, a private office, exercise room, fireplace and a luxurious bath with sauna, custom closet and imported stone finishes. The top level is all about fun, displaying a game room, view deck, wet bar and bath. San Clemente’s historic pier, village and beaches are just down the hill. NOTE:5 of the photos are marked as renderings
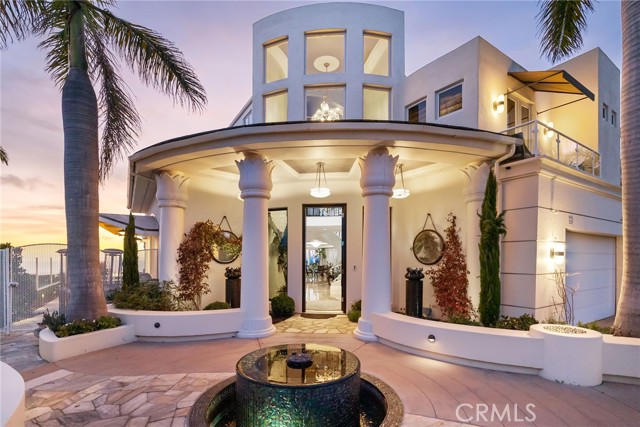
Encino, CA 91436
5647
sqft7
Beds6
Baths Wow! Two houses on a huge flat lot. A stunning custom built architectural gated compound in Royal Woods, prime Encino on a 21,000sf lot. The Main house consists of 4 bedrooms and approximately 3,847sf. Floor to ceiling windows with views of the greenery *20'+ ceilings *Flooded with natural light *Skylights *Gourmet kitchen opens to a great room *Large living room with fireplace *Formal dining room opens to a Pergola covered patio with canyon views *Separate, enormous laundry/storage/utility room which connects to the guest house (locked separation) *Expansive, lush flat backyard *Plenty of room for a pool *Primary with amazing canyon views *Walk-in closets *3-car garage plus large motor court. The SECOND house is a 3-bedroom, 2 bath, roughly 1800sf home in front, which acts as the guest house. opportunity to offset expenses with the rental of the front house or use it as an amazing office/creative space. THE POOL IS PHOTOSHOPPED TO SHOW THE AMOUNT OF LAND TO SUPPORT A FULL SIZE POOL.
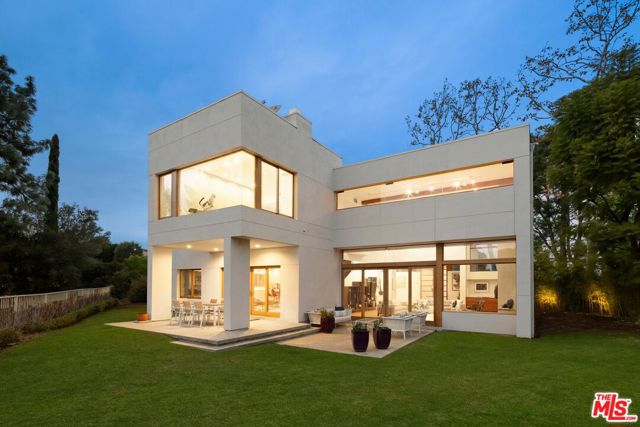
Villa Park, CA 92861
4827
sqft4
Beds5
Baths Welcome to 18572 Villa Drive, an exquisite fully furnished Tuscan-Spanish architectural estate in the hills of Villa Park, offering the perfect blend of timeless elegance and modern luxury. Situated on nearly an acre, this single story 4-bedroom, 4.5-bath newly constructed custom home reflects rustic charm while delivering a truly luxurious living experience. Upon entering the arch-lined courtyard, you are greeted by the ambiance of a sparkling pool, spa, and soothing water fountains accented by dramatic fire bowls. This space is a dream for entertaining, with a covered lanai complete with a cozy fireplace. Adjacent to the courtyard is the Casita, offering a private, welcoming space for guests or family. Inside, the round great room with its 22-foot ceiling serves as the central point, offering a grand, open space perfect for gatherings. Vaulted ceilings continue throughout, while the barreled hallway ceiling adds an architectural flair. Natural light pours in through custom windows and French doors, illuminating the elegant estate. The kitchen is equipped with premium appliances and a stunning quartzite island with a live-edge wood counter. Surrounding quartz countertops and glazed cabinetry elevates, while a walk-in pantry and a wine cellar with a barreled wall offer ample storage. At over 1,000 square feet, the master suite is a luxurious retreat featuring vaulted ceilings, a walk-in closet, a coffee bar, and a spa-like bathroom with a steam spa. Each additional bedroom faces the central courtyard, providing private outdoor access, and comes complete with its own ensuite bathroom and walk-in closet. The oversized three-car garage is designed for convenience with custom cabinetry, slot walls, and lift for attic access. Outdoor enthusiasts will appreciate dedicated RV or boat storage area. Upper slope of the property, with stairs leads to an observation deck, the perfect spot to enjoy panoramic views/sunsets. Adding a touch of country charm, Cabernet Sauvignon & Malbec vineyard and a custom chicken coop. Features modern amenities like Daikin split AC units, an advanced alarm system with exterior video surveillance. A BBQ island and outdoor dining area with appliances provide an ideal space for meals and entertaining, while the audio system enhances the ambiance. Conveniently located near top-rated schools, with all the charm and tranquility of Villa Park, this estate offers unparalleled lifestyle of luxury, comfort, and convenience.
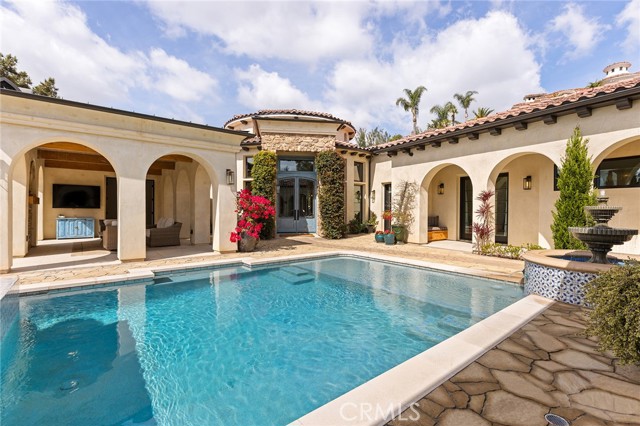
Santa Monica, CA 90402
2400
sqft4
Beds3
Baths The attached photographs are renderings. Nearly completed, brand new, high quality construction created by Fountainhead Homes. Two blocks from the beach in the Santa Monica Canyon the house is built and designed with today's modern canyon buyers in mind. Cradled by the sounds and breezes of the Ocean the home offers a comfortable, spacious open floor plan centered around the cooks kitchen, adjacent living, dining room and family room all relating as one blending with the garden. The main floor also offers a flex space as a private bedroom/office suite. The upper level includes three bedrooms including the grand main bedroom suite with a walk-in closet with canyon views. The large flat back yard, and rooftop deck, embrace the proximity to the Pacific Ocean, Canyon and ocean views and lifestyle. The house is detailed thoughtfully with high end finishes and is centrally located to the local restaurant scene, Canyon Square and Canyon Elementary.
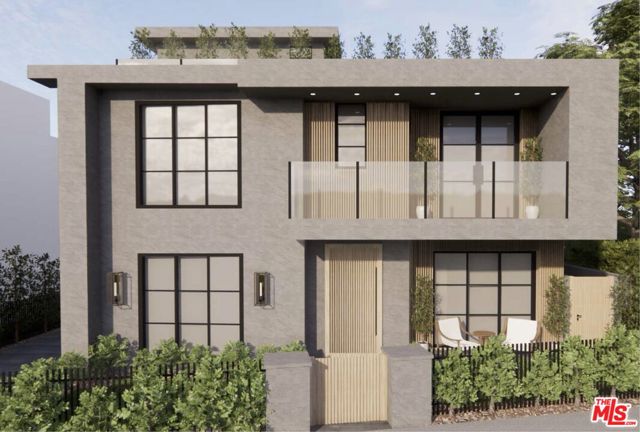
Carmel Valley, CA 93924
4091
sqft5
Beds6
Baths Discover the epitome of luxury and tranquility in this stunning, architecturally significant home designed by renowned architect Marcel Sedletzky. Nestled on a sprawling 1.35-acre lot in the desirous La Rancheria neighborhood of Carmel Valley, this meticulously manicured property offers a serene retreat, where the organic design of the home harmonizes with the natural beauty of the environment. Seamlessly transition between indoor and outdoor space, perfect for entertaining guests or simply relaxing. Expansive windows offer a view of the pool and surrounding oak grove. Indulge in a separate guest house, wine cellar, game room, a workshop and ample storage space. Car enthusiasts will appreciate a three-car garage along with a two-car carport. With this prime location enjoy easy access to shops, restaurants, wine tasting and local events. Experience the quintessential California lifestyle in this extraordinary home.
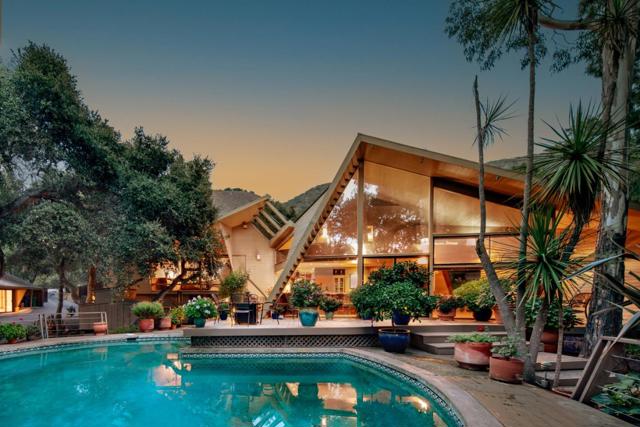
Beverly Hills, CA 90212
3486
sqft4
Beds4
Baths Perched high above the street sits a stunning, privately gated contemporary residence with spectacular views from Century City skyscrapers, to the Hollywood Hills and the Hollywood sign. You can see snow covered mountains and panoramas of downtown Los Angeles and Beverly Hills. Extensively remodeled in 2002, the oversized lot features a single story home with resort style lush gardens, a gorgeous 60 foot lap pool and spa and multiple outdoor patios for entertaining. Warm, inviting and elegant, all in the heart of BH. On the second floor you will find an oversized loft room. Outdoor Lift is located on the exterior of the property for guests or packages that arrive. Close to Rodeo Dr. shops and restaurants, a true "one-of-a-kind" paradise in the city. This home is in the Beverly Hills school district.
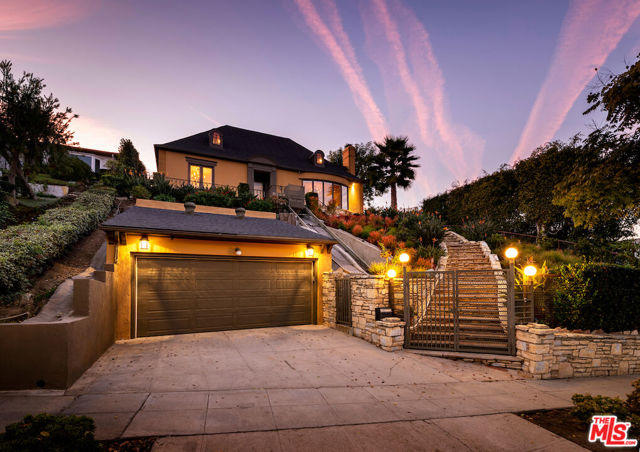
Santa Monica, CA 90405
0
sqft6
Beds5
Baths This stunning modern traditional home being built, has been expertly designed for contemporary living. Thoughtfully crafted with attention to every detail, it offers a seamless blend of elegance, functionality, and a quintessential indoor/outdoor lifestyle. The open-concept layout features wide-plank wood flooring, a fully equipped chef's kitchen with premium appliances, dramatic marble countertops and backsplash, a large center island, and custom cabinetry. Walls of glass open to covered patios, a grassy yard, and a BBQ area perfect for entertaining or relaxing with family and friends. The main floor includes a private en-suite bedroom, ideal for guests or a home office. Upstairs, the expansive primary suite features a double door entry and a high ceiling, flowing into the large spa-like marble bathroom with a soaking tub, walk-in shower, and a spacious walk-in closet. Enjoy quiet mornings on the suite's private deck. Additional upper-level spaces include a second en-suite bedroom, as well as two more sizable bedrooms with a shared marble-appointed bath. This unique property also includes a detached, one-bedroom ADU with a kitchen, living room, and 3/4 bathroom. Ideally situated above the two-car garage, this private space is perfect for guests, a home office, or creative use. Set in a vibrant, beach-adjacent Santa Monica neighborhood, this home is just minutes from shopping, dining, parks, award-winning schools, LAX, and all the best Los Angeles has to offer. Don't miss the chance to make this dream home your own! Welcome home.
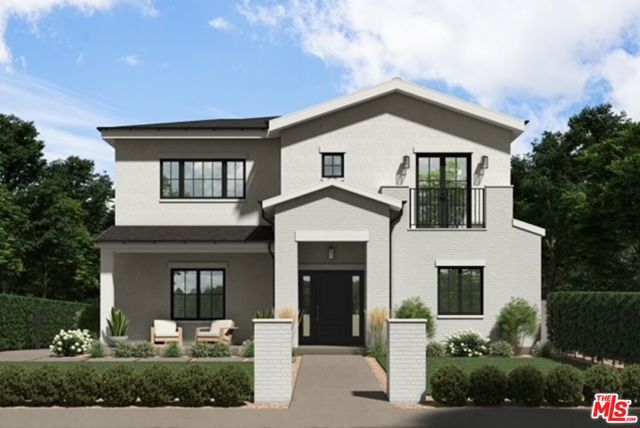
Page 0 of 0



