search properties
Form submitted successfully!
You are missing required fields.
Dynamic Error Description
There was an error processing this form.
Chico, CA 95973
$4,995,000
0
sqft0
Beds0
Baths One of the most inspiring and prestigious properties in Northern California. This is an investment offering for the acclaimed Cal Northern School of Law complex, a beautiful Class A facility with exceptional Lease Income. The building is leased to the Law School, the United States Internal Revenue Service and a Law Firm, and the Subject Property is being positioned to allow for two more tenants and generate even greater rental income. Inquire for details. The Law School campus setting includes a beautiful entrance, spacious hallways, large high tech classrooms, elegant surroundings and even a large covered outdoor meeting space for festivities and events. The other office units are equally well appointed and are utilized by strong, solid tenants. Great commercial area surrounded by other professional, well cared for properties and businesses. Perfect opportunity for the investor who seeks a quality asset that is safe and secure, and delivers a good return on investment.
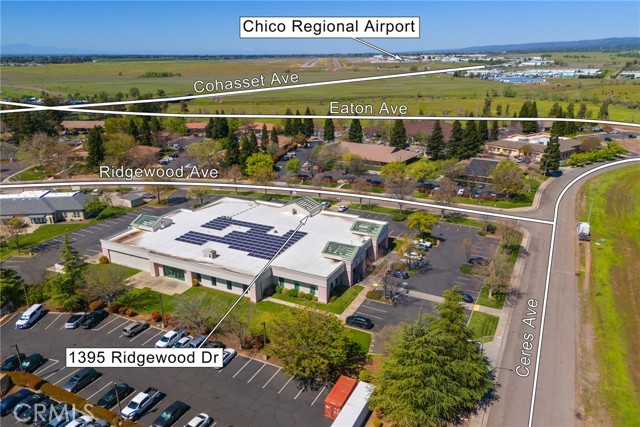
Harbor City, CA 90710
0
sqft0
Beds0
Baths **1517 Pacific Coast Hwy, Harbor City** This expansive commercial property, currently a renowned Harley Davidson dealership, presents an exceptional opportunity for investors and businesses. Boasting a total building area of 26,458 sq ft and a combined lot size of 32,694 sq ft, this offering includes four distinct lots with separate APNs. This two-story establishment offers unparalleled visibility along the bustling Pacific Coast Highway thoroughfare with high daily traffic counts. With its substantial parking facilities distributed across the lots, it caters to high customer influx with ease. Each lot, varying in size from 3,400 to 9,840 sq ft for buildings and 3,492 to 16,035 sq ft for lots, presents unique opportunities for diverse retail operations, showrooms, or potential expansion. **Important Note:** Sale of this property and vacant adjacent parking lot located at 1503 Pacific Coast Hwy, (APN 7410-006-057 or MLS# DW25033363) to be sold concurrently. Contact the broker for pricing and details regarding the combined sale. The property's strategic placement, coupled with its versatile space and ample parking, makes it an ideal candidate for businesses aiming to establish a strong foothold in Harbor City while capitalizing on the potential for future development or adaptive reuse. Call Broker for additional information. Please do not go directly to the property. Current business is operating at this time. Property will be delivered vacant.
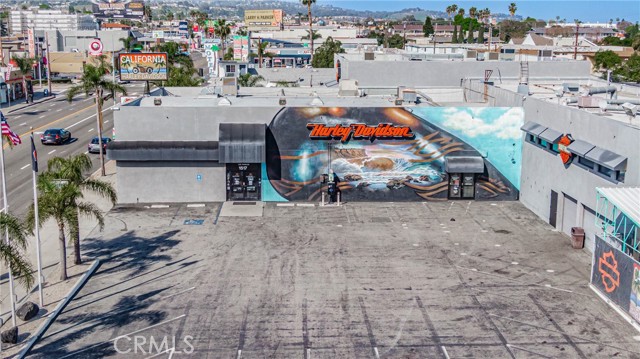
San Simeon, CA 93428
0
sqft0
Beds0
Baths Derbyshire Ranch & Vineyard is an exquisite 620± acre property with astounding, panoramic vistas of the Pacific Ocean, the enveloping vineyards and rolling hills. San Simeon Vineyard is comprised of 72± acres planted in Pinot Noir, Pinot Gris, Pinot Meunier, Syrah and Chardonnay. The areas surrounding the vineyard are utilized for cattle grazing. Derbyshire Ranch & Vineyard is improved with one residence with attached garage, two shops, offices, and barn. Derbyshire Ranch Water is provided via one well, three springs and three seasonal creeks offering adequate supplies for domestic, vineyard, and agricultural uses.
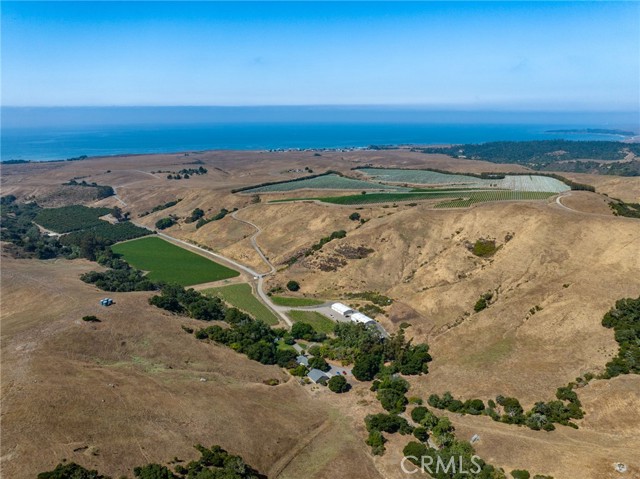
Santa Monica, CA 90403
0
sqft0
Beds0
Baths ***$500,000 price reduction*** Nestled in one of Santa Monica's most sought-after neighborhoods, 827 12th Street is a well-maintained Spanish-style gem that embodies the quintessential SoCal lifestyle. Just half a block south of Montana Avenue, residents enjoy easy access to premier boutiques, world-class dining, and top-tier wellness destinations. With the beach and Downtown Santa Monica less than a mile away, this property offers the perfect balance of relaxation and convenience. The building is comprised of (4) spacious 2-bdrm. 1.5-bath units and (2) 1-bdrm. units, with the 2-bed units averaging approx. 1,350 SF and 1-bed units approx. 525 SF. Renovated interiors feature wood flooring, quartz countertops, stainless steel appliances, and updated cabinetry and tilework. Bright, airy layouts and modern finishes make these units highly desirable in an area known for attracting high-net-worth tenants who take pride in their homes and community. The property is surrounded by lush landscaping, offering a tranquil communal courtyard for residents to enjoy. Additional amenities include five private 1-car garages, ensuring ample parking and convenience. This is a rare opportunity to own a turnkey investment in one of the most affluent and high-demand rental markets on the Westside. Don't miss your chance to secure a timeless asset in Santa Monica's most coveted location.
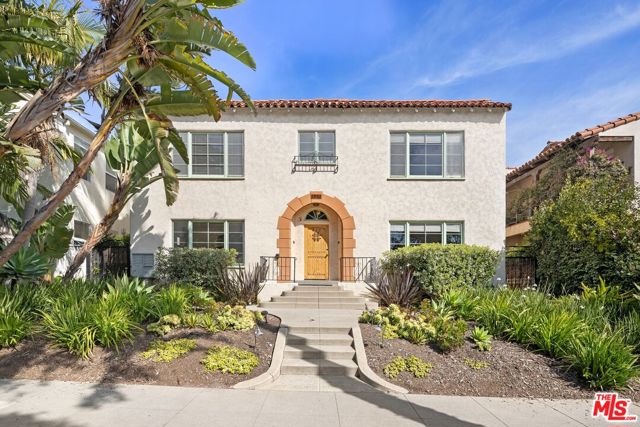
Los Angeles, CA 90057
0
sqft0
Beds0
Baths Prime Investment Opportunity in Los Angeles! This 21-unit apartment building offers an exceptional investment opportunity in a highly sought-after area. The property features a well-rounded mix of spacious units, including 19 one-bedroom apartments, one two-bedroom unit, and a unique three-bedroom penthouse on the rooftop with its own private outdoor space, perfect for commanding top-tier rents. Located in a high-demand neighborhood, the building enjoys a strong occupancy rate and a steady stream of rental income. Tenants benefit from the convenience of nearby shopping, dining, and public transportation, enhancing the appeal of the property for long-term renters. With considerable potential for value-add improvements and rent growth, this asset offers a lucrative opportunity for investors seeking both stable cash flow and future appreciation. Don’t miss the chance to capitalize on this prime investment opportunity!
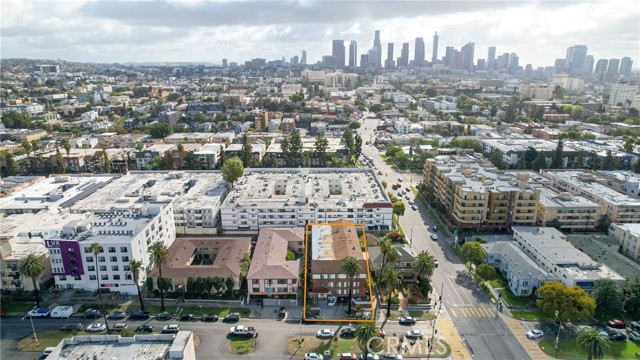
Laguna Beach, CA 92651
3869
sqft4
Beds4
Baths Situated on an oversized and uniquely private lot at the end of a cul-de-sac, this exceptional custom home in Laguna Beach offers some of the most breathtaking ocean views and lush gardens, epitomizing coastal living at its finest. Boasting a remarkable open floor plan bathed in natural light, the interiors seamlessly transition to captivating outdoor living spaces, making this residence an entertainer’s dream. Relish mesmerizing views of the coastline in a setting perfectly suited for gathering with family and friends. The chef’s kitchen, with its panoramic ocean views and sparkling Pacific backdrop, opens to a spacious entertainment deck—ideal for creating unforgettable memories. Adorned with top-of-the-line luxury light fixtures and pristine finishes, the home exudes a sophisticated ambiance that enhances every space. The residence flawlessly blends indoor and outdoor living, offering expansive sun-drenched terraces and an unrivaled outdoor sanctuary. The oversized lot features a Jacuzzi, and lush landscaping adorned with mature fruit trees, creating an idyllic environment for relaxation or entertaining. The gourmet kitchen is a culinary masterpiece, equipped with premium appliances, a spacious bar for entertaining, and a seamless flow to the open living areas. The primary suite serves as a private oasis, offering a spa-like retreat with a rejuvenating steam shower and serene ocean vistas. A gated driveway and three-car garage provide privacy and ample parking, ensuring convenience and exclusivity. This extraordinary home invites you to experience the pinnacle of luxury living. Situated in close proximity to Laguna’s renowned beaches, fine dining, five-star resorts, world-class shopping, and vibrant art galleries, it embodies one of the world’s most coveted lifestyles. Come and see this exceptional property today and elevate your lifestyle to new heights.
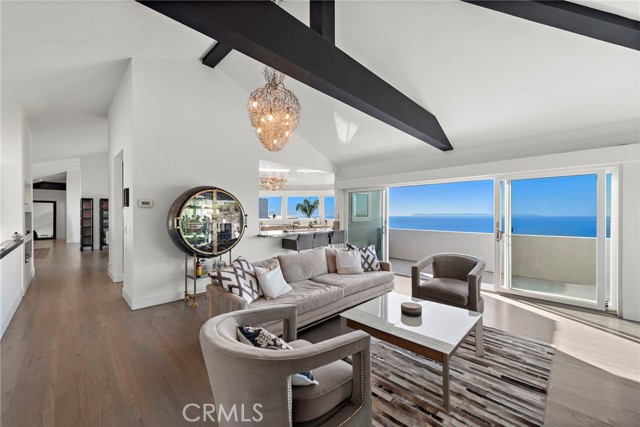
West Hollywood, CA 90048
4513
sqft5
Beds7
Baths **CONTINGENT ON CANCELLATION OF CURRENT ESCROW** Welcome to 323 Huntley! This brand-new modern home is located on a cul-de-sac street in the heart of West Hollywood. This residence features 5 bedrooms, 7 bathrooms, and an entertainment-ready finished basement. Seamless indoor-outdoor living flows through the main level with pocket Fleetwood pocket doors opening to a beautifully landscaped yard with a pool and spa. The kitchen boasts high-end appliances, custom Italian cabinetry, quartzite countertops, and a spacious island. The home is also equipped with advanced smart-home technology for convenience and security. Situated in one of LA's most desirable neighborhoods, this property offers both prestige and convenience, close to top-rated dining, shopping, and entertainment options. 24 HR notice to show. Call or text 310.274.3900

Calabasas, CA 91302
6158
sqft6
Beds6
Baths Recently remodeled Guard gated with beautiful water fall in entrance “Mountain View Estates”-- Featuring one bedroom suite and powder room down, five bedrooms four bathrooms on the upper level. All new engineer hard wood floors downstairs, new carpet upstairs and new bathrooms with marble floors upstairs. Formal living room facing front courtyard with coffered ceiling. Giant family room, formal dining room and kitchen/breakfast dining area look out at the gorgeous pool and spa. Spacious and open kitchen includes wood cabinetry, quartz countertops, eat in island, built in/custom panel Sub-Zero refrigerator, two double oven sets, dual range stovetop w/built in indoor grill. Tennis court, hiking trails in the community. Award winning LVUSD schools and plenty of curb appeal. A MUST SEE!
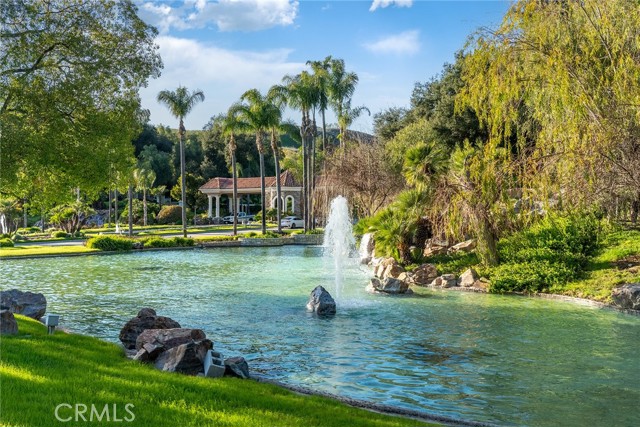
Walnut, CA 91789
0
sqft0
Beds0
Baths Over 5 acres of view lots in the beautiful City of Walnut. WAR18500* zoning. Low Medium Density Residential. Density: 4.1 to 6.0 Dwelling Units/Acre. Great potential for owner use or land development. Award Winning Walnut Unified School District. Located at North of Amar & West of Grand Ave. Short distance to Collegewood Elementary School and Mt. San Antonio City College. APN 8712-012-013, 8712-012-014, 8712-012-015, 8712-012-016, 8712-012-017 and 8712-012-018.

Page 0 of 0



