search properties
Form submitted successfully!
You are missing required fields.
Dynamic Error Description
There was an error processing this form.
Yorba Linda, CA 92886
$4,980,000
6574
sqft6
Beds7
Baths Exquisite Toll Brothers estate in the prestigious Amalfi Hills community of Yorba Linda. This expanded luxury residence offers 6 bedrooms and 6.5 baths on over 30,000 square feet of lot. Originally 5,826 square feet, the home has been thoughtfully enhanced with permitted additions, including a private upstairs gym, office, additional ensuite bedroom and California room, bringing the total to nearly 6,600 square feet of refined living space. The grand entry welcomes with soaring ceilings, sparkling crystal chandeliers, all-tile and marble flooring, marble molding, striking marble pillars, a travertine accent wall, and marble fireplace. Indoor/outdoor living is highlighted by lanai sliding doors and a custom dual-panel retractable screen system with blackout and mesh options. Crystal lighting throughout enhances the timeless elegance. The Show kitchen features premium granite countertops, all Miele built-in appliances including coffee maker, microwave, 6-burner range with oven, designer hood, dishwasher, and an 8-ft floor-to-ceiling wine and beverage cooler. A separate chef’s prep kitchen with Samsung appliances provides additional convenience for entertaining. Two en-suite bedrooms are located downstairs. Upstairs, one wing is dedicated entirely to the primary retreat with panoramic views, private gym, office, movie lounge, and a spa-inspired bathroom featuring a custom round soaking tub. The opposite wing offers three ensuite guest rooms, creating a thoughtful and private layout for all. Resort-style outdoor living includes a pool with water wall and connected heated spa, outdoor fireplace, built-in BBQ, putting green, custom fire pit lounge, and ample seating areas and RV/boat parking. Upgrades include fully paid solar, two new AC condensers, two tankless water heaters, whole-home water softener, and EV charger. Feng shui elements are thoughtfully integrated throughout the property. Located in North Yorba Linda Hills with award-winning schools, this estate is a rare combination of architectural beauty, modern efficiency, and turnkey modern living. Come see and appreciate your new home...see the video walk-through!!!
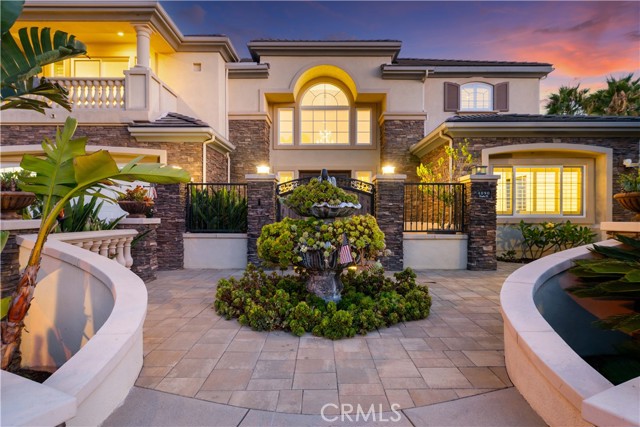
Los Angeles, CA 90046
5195
sqft5
Beds6
Baths Welcome to a modern Cape Cod masterpiece that blends timeless design, high-end finishes, and cutting-edge smart home technology in one of West Hollywood's most coveted neighborhoods. Thoughtfully designed with effortless indoor-outdoor flow, this residence offers the perfect balance of warmth, sophistication and innovation. Step inside to find elegant, light-filled living spaces, including formal living and dining rooms, a cozy family lounge and a sun-drenched breakfast nook. The chef's kitchen is a showpiece in itself, anchored by Sub-Zero and Wolf appliances, custom cabinetry and exquisite designer detailing. Retractable glass doors open to a private backyard oasis, featuring a covered patio, a white-pebble pool, and an automated spa, ideal for entertaining or everyday retreat. Upstairs, the primary suite serves as a serene sanctuary, complete with dual couture closets and a marble-clad spa bath featuring a soaking tub, steam shower, and dual vanities. Two additional flexible spaces, a custom-built office and a state-of-the-art soundproof home theater, offer unmatched versatility for modern living. Every inch of this home is elevated by smart technology and security, including a fully integrated Control4 system, Bose surround sound, and a gated entry. This is a rare opportunity to own a home that perfectly embodies sophistication, innovation, and the best of West Hollywood living.

San Francisco, CA 94123
0
sqft0
Beds0
Baths Welcome to 3548 Pierce Street, an impeccably maintained and newly renovated multifamily building nestled in the heart of San Francisco. This property boasts six units, including two spacious 1-bedroom, 1-bathroom units and four luxurious 2-bedroom, 2-bathroom units, all freshly upgraded to condo-quality standards. In addition to the 6 units, the garage spaces have been cleared out and there is potential for an ADU. Each 2-bedroom unit offers a modern and stylish living space with premium finishes, perfect for discerning tenants. With all 2-bedroom units currently vacant, this property presents a unique opportunity for investors or those seeking multigenerational living in an unbeatable location. Recent updates include a brand-new heating system, a state-of the-art intercom system, and a completely renovated lobby that offers a warm welcome to residents and guests. Additionally, new water heaters have been installed, ensuring comfort and convenience throughout the building. Situated in a walker's paradise with a phenomenal 97 Walk Score, this property is mere steps from vibrant shopping, dining, and entertainment options. 3548 Pierce Street is a rare gem that combines pristine condition, contemporary upgrades, and an outstanding location.

Corona del Mar, CA 92625
1877
sqft3
Beds4
Baths EXQUISITE HOME AVAILABLE FOR SALE, OR SHORT-TERM LEASE (3–6 MONTHS), FULLY FURNISHED AND MOVE-IN READY. Magnificent new construction home, highly upgraded and landscaped, available on perhaps the most beautiful of all Flower streets and in the best location. Walk to countless restaurants, the beach, grocery stores, beauty salons, banks, design and hardware stores and enjoy scenic walkways. For travel convenience, John Wayne Airport is just up MacArthur. Located south of Pacific Coast Highway, one often hears sea lions late at night but no sound from Pacific Coast Highway. Additionally, every surrounding home is stunning. Begonia Park - just over a block away, and Old School Park even closer. Fro m the primary bedroom balcony, there is a peekaboo view of the ocean. From the top deck, there is added quiet, privacy and night sky viewing. Enjoy the front patio as a social point throughout the day and evening or open the enormous LaCantina doors that disappear 100% into the wall both upstairs and down for a completely open feel to the home. There is a downstairs bedroom or office and a private side patio separated from the front. There are numerous upgrades the owner painstakingly added, including but not limited to a top of the line drinking water and instant boiling water system, designer installed hardwired ceiling fans, top down bottom up blinds and interlined LaLique Designer made custom drapery; two separate Central Vacuum systems - a rarity in homes and a quiet convenience - one for the garage & car and one for inside; Mount Blanc quartzite counters, island and full backsplash; Italian porcelain laundry room and floor to ceiling on the wall to the fireplace and custom installed Samsung 77” Frame television; wrought iron exterior wall and entry gate; undercabinet dimmable lighting, custom all designer lighting; entire house inside and out on dimmers. In addition, there are three thermostat zones throughout the house for individualized heating and cooling; a tankless water system; electric vehicle built in charging station; rooftop solar; 36” wide built in Sub Zero refrigerator plus freezer; commercial Wolf stove & oven. One car direct access garage, and a carport.

Newport Beach, CA 92662
2400
sqft4
Beds4
Baths Corner Unit! Welcome to your dream home on Balboa Island! This newly remodeled 3-bedroom, 3-bathroom residence offers 2,042 square feet of luxurious living space, seamlessly blending classic charm with contemporary elegance. Step inside to discover an open floor plan, filled with natural light and adorned with high-end finishes. The gourmet kitchen features top-of-the-line appliances, custom cabinetry, and a spacious island, perfect for entertaining. The living area boasts a cozy fireplace and flows effortlessly into the dining space, ideal for hosting family and friends. Upstairs, the primary suite is a serene oasis, complete with a spa-like en-suite bathroom where you can enjoy tranquil island vibes. The two additional bedrooms are generously sized, offering comfort and style for family or guests. Adding to the appeal, this property includes a fully permitted ADU (Accessory Dwelling Unit - 358 SQFT.), providing an excellent opportunity for rental income, a guest suite, or a private office space. Located in the heart of Balboa Island, this home is just steps away from the waterfront, charming shops, and delightful dining options. Don't miss the chance to own a piece of paradise with modern amenities in one of Newport Beach's most sought-after communities!
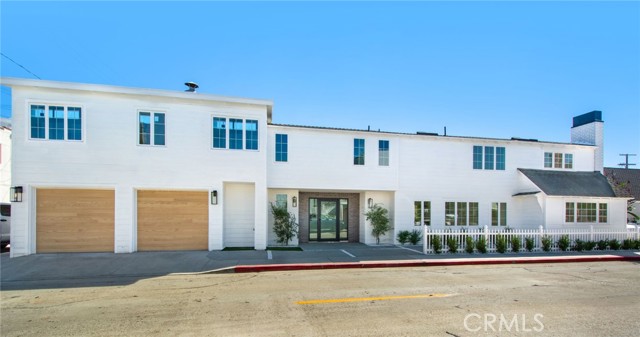
Los Angeles, CA 90077
1664
sqft2
Beds2
Baths Case Study House #16 Craig Ellwood, Architect. The only Case Study House by Craig Ellwood that still stands in its original condition. In 1945, Arts & Architecture Magazine launched the now internationally celebrated Case Study House Program introducing the broad public to new concepts for living well, and efficiently. This house is design #16 in the program. Sited near the top of prestigious Bel Air Road, this property affords a rare opportunity to experience and enjoy a quintessential California lifestyle. From its airy site, this seemingly floating, glass walled, pavilion-like residence provides city and ocean views to the south and west. Here one lives with direct connection to nature, with an abundance of natural light, and openness to outside and the garden. Includes: Open plan living space, 2 bedrooms, 2baths, laundry and 2 car carport. Showings by appointment only.
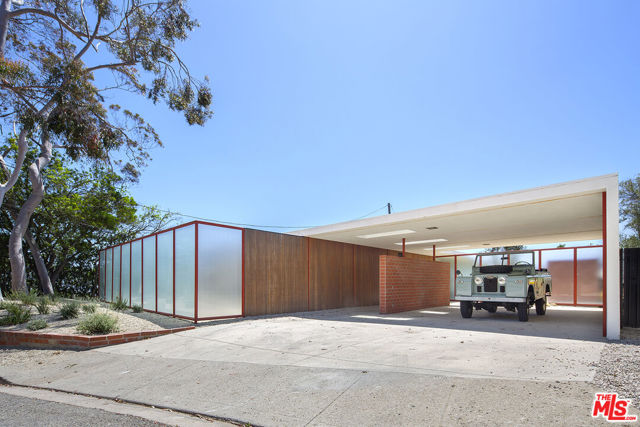
Los Angeles, CA 90067
2281
sqft2
Beds3
Baths Located in the heart of Century City, the legendary glass towers at Park Elm Century Plaza, designed by world-renowned architects Pei Cobb Freed & Partners, stand as a striking testament to modern luxury. Rising 44 stories with walls of 10-foot floor-to-ceiling glass, each residence showcases sweeping panoramic views and a lifestyle defined by elegance, security, and resort-style living with access to world-renowned restaurants and retail in the Century Plaza below. Privately sited off the street with a 24-hour guard gate and valet, this dramatic approach welcomes your home. Residents enjoy a curated collection of amenities, including a resort-style pool and hot tub, a state-of-the-art fitness center, access to a full-service spa, private screening room, a library, wine storage, a game lounge, an event space, and an attentive 24-hour concierge. Every element has been envisioned to enhance life at the highest level. Residence 35B offers 2 bedrooms, 2.5 bathrooms, and approximately 2,281 square feet, complete with a private elevator lobby directly to your unit. A grand entry foyer flows into a spacious great room with a fireplace and access to a terrace, complemented by a custom Snaidero kitchen appointed with professional-grade Wolf, Sub-Zero, or Miele appliances. A private den provides versatility for work or relaxation. The primary suite features a spa-inspired bath, an expansive closet, and a private terrace, while secondary bedrooms with en-suite baths are thoughtfully positioned for comfort and privacy. The Park Elm Residences at Century Plaza is more than a home; it is an architectural landmark and an enduring expression of modern elegance just moments away from the best shopping, dining, and lifestyle Century City has to offer.
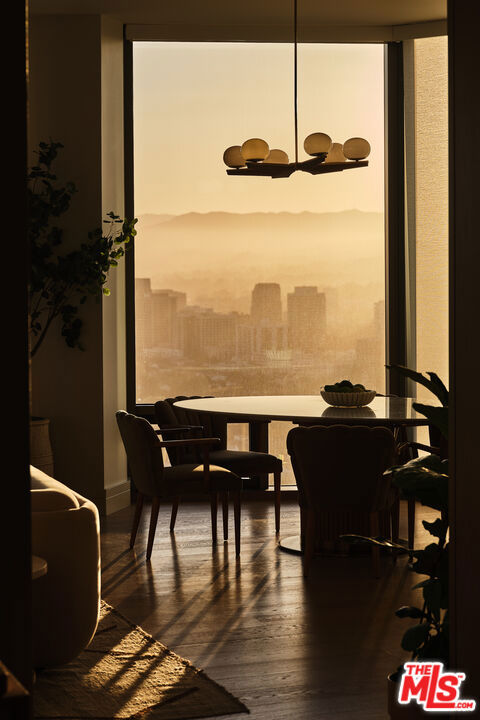
Santa Ana, CA 92703
0
sqft0
Beds0
Baths We are pleased to present Flower Street Apartments comprised of a 20 unit gated apartment complex located in the heart of Santa Ana. All of the units have been COMPLETELY renovated with approximately $500,000 spent over the last 5 years in both the interiors and exterior. The property is individually metered for both gas & electric and has their own water heater. Each unit has a large patio/balcony for the tenants to enjoy. The renovated units include new kitchens with quartz countertops, stainless steel appliances, new bathrooms/showers with new vanities, tile shower walls, high-efficiency toilets, LED recessed lighting and new windows. The exterior renovations include paint, new staircases and decking, security camera system, exterior lighting and new landscaping. The building is also equipped with a fire sprinkler system throughout. There is also a laundry room with owned equipment that generates additional monthly cashflow. Although existing rents are strong, there is still rental upside with the opportunity for a new investor to raise rents for even better cash flow. This is a great investment opportunity for the passive investor who wants a turnkey, pride of ownership property with great cash flow! Agents/Broker of Record takes no responsibility for the accuracy of this information. All information is deemed to be reliable, however, buyer to verify all information & to conduct their own due diligence. Please call listing office for more information.
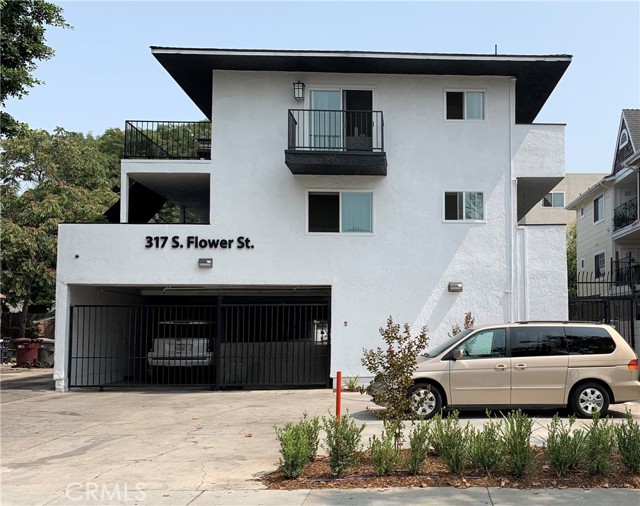
Victorville, CA 92392
0
sqft0
Beds0
Baths ±20 acres of unimproved land for sale on the corner of Highway 395 and Mesa St in Victorville; APN: 3136-351-01. This lot features 10 Commercial (C-2) acres providing approximately 650 ft of frontage on Highway 395 and 10 acres of Single Family Residential (R-1) permitting the development of up to 5 dwelling units per gross acre. Water, sewer, and power are available at site. This site abuts LGI Homes Desert Willow Village, currently under construction with homes already selling. Neighboring businesses/amenities include the Mall of Victor Valley, Target, Ross Dress for Less, Marshalls, Lowes Home Improvement, Kohl’s Department Store, Best Buy, Walmart Supercenter, Cracker Barrel, Golden Corral, Habit Burger, and more. This location is also near the future Hesperia Station for the high-speed rail being developed by Brightline West. Connecting Downtown Los Angeles to the Las Vegas Strip, the rail is expected to break ground in 2023 and bring more than 10,000 jobs to the area. Buyer to verify all information contained herein. Agent and their representatives are not responsible for the accuracy of these claims.
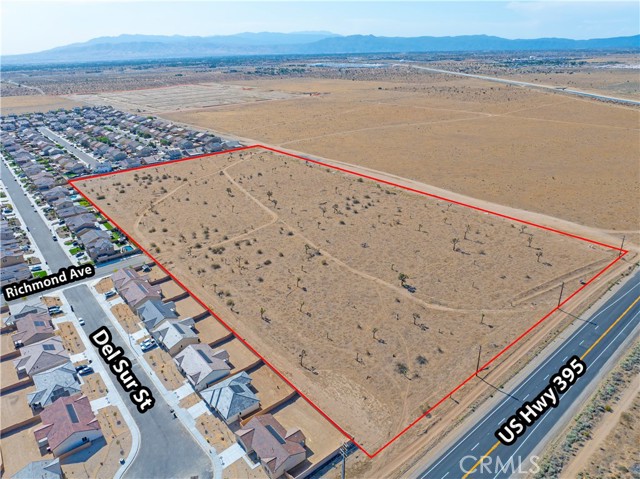
Page 0 of 0



