search properties
Form submitted successfully!
You are missing required fields.
Dynamic Error Description
There was an error processing this form.
Palm Desert, CA 92260
$4,950,000
5505
sqft4
Beds6
Baths Villa Sul Lago - Designed by Juan Carlos Ochoa Architect. Situated in Ironwood Country Club's exclusive Canyon View Estates, this distinctive Mediterranean Lake View Villa offers the ultimate in Desert Luxury Lifestyle living. As you enter this beautiful, gated Palazzo style courtyard, artfully designed marble columns, archways, custom fountain, paver stone and turf walkways instantly become your focal point. Step inside this home, immediately you are awestruck with the most incredible pool, lake, golf course and panoramic mountain views, an expansive beautiful living space with soaring ceilings, exposed beams, marble stone floors and arches, and hand-crafted custom doors, trims and cabinets. The dining room with glass wine room and lake view centered wet bar offer great spaces for entertainment. Multiple sliding doors disappear, creating the ultimate in indoor-outdoor living. A terraced media-room library with fireplace provides additional space for work, media, relaxation and remarkable views. The sumptuous lake view primary suite has wood floors, marble fireplace and chandelier, a spa like luxurious dual bathroom, walk-in closets and direct laundry room access. The large kitchen with island and breakfast bar creates comfortable yet functional home and resort style living spaces, open to greatroom and courtyard loggia with media and fireplace, outdoor kitchen and putting green, and separates main house and casita guest house and gym. There are three beautifully spacious and comfortable guest suites including Casita. A climate controlled 3-car garage plus two golf cart space completes this estate home. This home is sited on one of the best view lots in Canyon View Estates and offers the ultimate in Desert Lifestyle Living. Ironwood CC offers 24-Hr Guard gated security, two 18-hole Golf Courses, Tennis, Pickleball, Fitness Ctr, amazing Clubhouse and more. NO expense was spared in this exclusive offering.

Hesperia, CA 92345
0
sqft0
Beds0
Baths LOCATION, LOCATION, LOCATION!!! 8.55 ACRE OF COMMERCIAL/RESIDENTIAL MIXED USE ZONE LAND!! One of the most important signalize corner in Hesperia. Located right on the corner of Main St. and Topaz Ave. Only about a mile east of 15 Freeway Exit. Caddy corner from Topaz Square Complex with express car wash, Shops at Topaz and Topaz Market Place Strip Mall Centers. In 2005 seller has spent over $300K on a “MIX-USE” Development plan consist of 66,240 square feet of 80-unit apartment complex at the back with 180 Parking Spaces and 51,600 square feet of 7 separate commercial buildings complex on the front back with 206 Parking Spaces (This development plan has expired). Per city of Hesperia this Plan and Entitlement will be approval when resubmitted. SELLER WILL PROVIDE ALL DOCUMENTION RELATED TO THE MIX-USE DEVELOPMENT. High Desert is booming, recently approved High Speed Train from Apple Valley to Las Vegas, including their Maintenance Facilities. The project is expected to bring many jobs, increase housing needs, and boost the economy. Also, Barstow has approved plan for a ± 4,500 Acre Burlington Northern Santa Fe (BNSF) Rail Facilities known as the Barstow International Gateway. The project will act as an inland port facility, shipping containers from the Ports of Los Angeles and Long Beach for sorting and staging. BNSF Railroad will be investing approx. $1.5 billion and this project estimates the creation of nearly 20,000 jobs for the Barstow area.
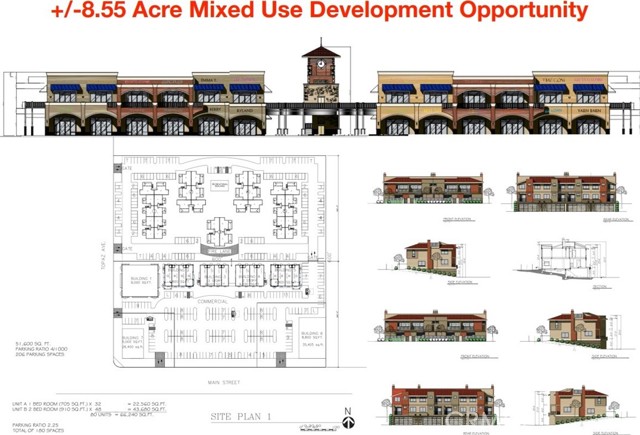
Malibu, CA 90265
0
sqft0
Beds0
Baths A burn lot that is on one of Malibu’s most coveted shorelines, La Costa Beach. The property boasts a deep, all-sandy beachfront with a low mean tide line—perfect for enjoying the ultimate coastal lifestyle. Whether you envision building a luxurious seaside retreat or investing in a prime oceanfront location, this lot offers endless possibilities. Join the vibrant and exclusive La Costa community and bring your dream to life on this breathtaking stretch of Malibu coastline.
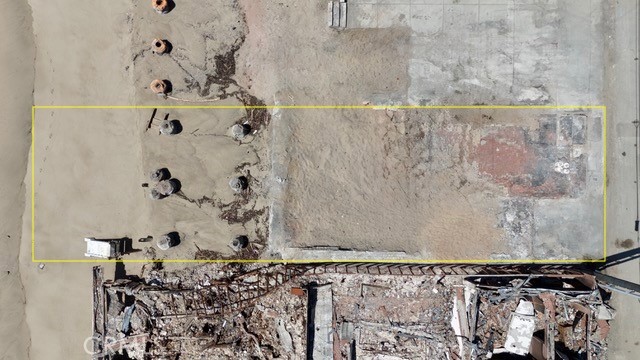
Gilroy, CA 95020
0
sqft0
Beds0
Baths 14 premium lots in Gilroy, California, with Final Subdivision Public Report...fully approved, located within Eagle Ridge, an exclusive golf course community consisting of roughly 1,000 homes, site plan complete and approved by City and HOA, 4 floorplans unique and new to Eagle Ridge Community (architectural and site plans available upon request). Community Highlights: Olympic size swimming pool, tennis courts, basketball court, bocce ball court, multiple playgrounds/greenbelts/BBQ areas, clubhouse and banquet hall, gated with 24-hour security, award winning 18-hole golf course, HOA dues of $184/mo...a turn-key and viable project for a builder looking to break ground now/soon in order to offer finished products for Spring of 2026! Marketing package available upon request.
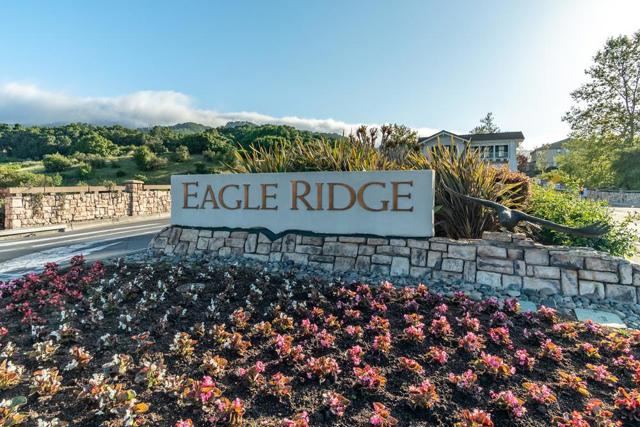
Valley Center, CA 92082
0
sqft0
Beds0
Baths 5.4-acre piece of vacant land, Zoned M-52 which allows for Self-Storage development. Perfectly situated in the thriving community of Valley Center, CA. This property offers a unique opportunity to invest in a growing area that is experiencing significant development and growth. Location: Located in the heart of Valley Center, this land enjoys proximity to new residential developments, showcasing Newly built homes and a vibrant community atmosphere. There is also new housing developments slated to be built across from this Vacant land. Buyers do their own due diligence with the city and county. Future Growth: With numerous new homes being constructed nearby, this area is rapidly becoming one of the most sought-after locations for families and professionals alike. Retail Convenience: Benefit from the convenience of new retail centers emerging in the vicinity, providing easy access to shopping, dining, and entertainment options. All shopping an new centers are located less than 5 minute drive from this land. Development Potential: This sizable 5.4 Acre Vacant flat lot provides ample space for a variety of development opportunities, (Specifically SELF STORAGE) where the current owners have done the preliminary paperwork and drawings, environmental, site plans for the preliminary approval for self-storage with the city of SD. This space can also be a great investment property for commercial strip centers, or commercial retail hubs. Amenities close by : New Residential Communities: Adjacent to several new housing developments, offering a glimpse into the future of this dynamic area. Retail Hubs: Close to newly established retail centers featuring popular stores, restaurants, and essential services. Parks and Recreation: Proximity to parks, hiking trails, and recreational facilities, making it an ideal location for outdoor enthusiasts. This 5.4-acre property zoned M-52 (Self Storage) is a rare find in Valley Center's ever-expanding landscape. With the ongoing developments in the area, this is a great time to Invest into the potentially lucrative vacant land.
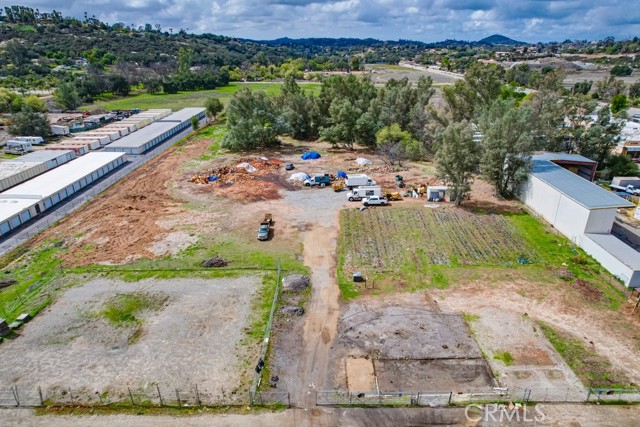
Rancho Santa Fe, CA 92067
0
sqft0
Beds0
Baths A rare, shovel-ready opportunity to craft a bespoke Modern Ranch estate on one of Rancho Santa Fe Covenant’s most desirable streets. Set on two beautifully positioned acres with serene privacy, this property offers a harmonious blend of tranquility and accessibility, just moments from the Covenant Village. Designed by the visionary team of Munsch Homes, John Jensen Architects, Intimate Living Interiors, and C.M. Brown Landscape Architects, the approved plans reimagine luxury living with impeccable attention to detail. The expansive single-level main residence spans over 6,400 SF with 5 bedrooms, 5.5 bathrooms, and seamless indoor-outdoor flow. Designed for entertainment featuring a state-of-the-art theater, a custom lounge with a bar, and a powder bath. A detached 1,200 SF Guest House offers exceptional flexibility, designed with a gym, dual offices, and a full bath. The estate’s thoughtfully curated outdoor spaces inspire wellness, recreation, and relaxation. Highlights include: - Primary Suite wellness garden featuring a private spa, cold plunge, sauna, and medicinal herb plantings - Stunning infinity-edge pool overlooking the lower garden - Multi-use sport court for pickleball, tennis, and basketball - Game area with ping pong and outdoor chess pedestal - Cozy built-in stone firepit with a surrounding sofa for fireside gatherings - Archery range - Vegetable gardens for sustainable living This extraordinary property offers the perfect canvas to personalize your dream home in one of Rancho Santa Fe’s most prestigious neighborhoods. Experience luxury living at its finest at 16837 El Zorro Vista.
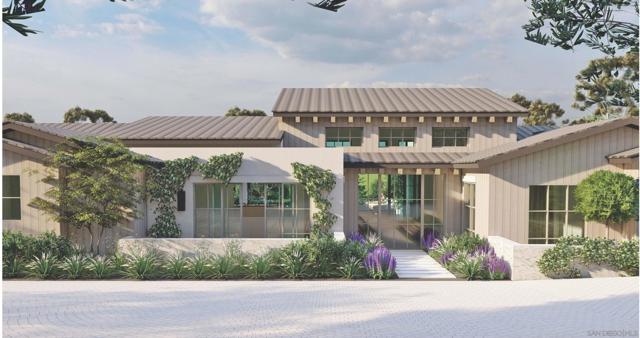
San Gabriel, CA 91775
0
sqft0
Beds0
Baths Excellent for investment and redevelopment. Prime location on high car traffic Rosemead Blvd. Nearby Cities are San Marino, Pasadena, Arcadia, and Temple City, within short driving distance. A two story office building with long term tenants. Newer roof, blinds, security system and AC. Total are 26 units in various square footage. Plenty of parking onsite and on the street. Possible for mixed use. Please check with local city or LA county for the usages. Seller and listing broker are not liable or/ and responsible for the usage.
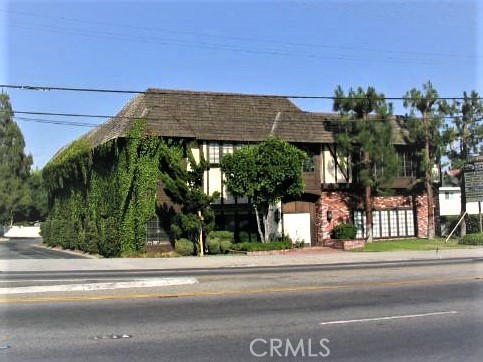
Pacific Palisades, CA 90272
0
sqft0
Beds0
Baths Perched atop a quiet cul-de-sac in the prestigious Pacific Palisades, 14722 Oracle Place offers a rare opportunity to build a stunning 6,089 sq ft estate with ocean views on every floor, approved plans and paid permits. Start construction immediately! Designed for modern coastal living, the plans feature 5 bedrooms, 7 baths, an expansive rooftop deck, attached ADU with theater and 40-foot pool with cabana - all thoughtfully laid out on a generous 16,326 sq ft lot. This property combines panoramic ocean and mountain views, a prime location, and is shovel-ready potential just moments from the Palisades Village.
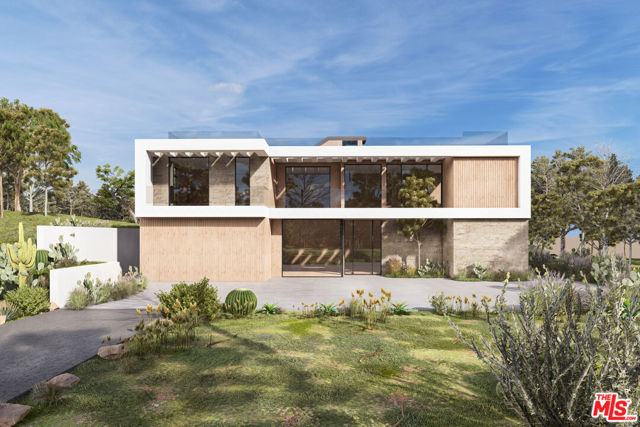
Los Angeles, CA 90038
0
sqft0
Beds0
Baths This is a rare opportunity to own an 11-unit apartment building in a highly desirable and private cul-de-sac just minutes from the 101 freeway. With a high occupancy rate and strong rental history, this property offers both immediate cash flow and long term growth potential. Located in a sought-after area with easy access to major shopping, dining and entertainment, it's perfectly positioned to attract and retain quality tenants. With no rent control in place, there's a significant value add opportunity for a 7% rent increase, allowing investors to quickly enhance cash flow. Currently, the landlord covers the water expense, but that cost can be passed on to tenants to further increase net operating income. This is a low-maintenance asset as there's no elevator, minimal common area upkeep and low power usage, making it ideal for owners looking for low operational costs. This property offers reliable income, and clear value-add potential, making it an exceptional opportunity for both new and seasoned investors. Don't miss your chance to acquire a well-positioned, income-generating building with real upside in one of the most convenient neighborhoods. Schedule a private showing today!
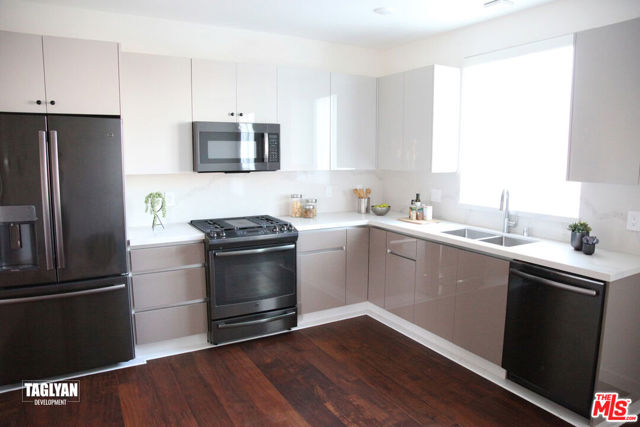
Page 0 of 0



